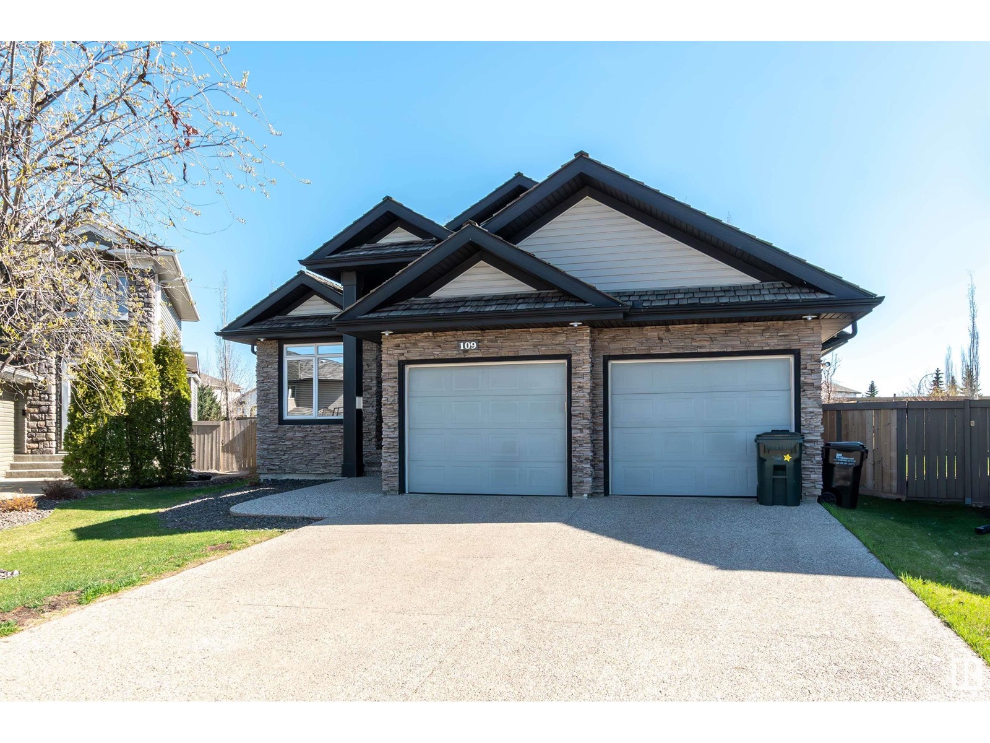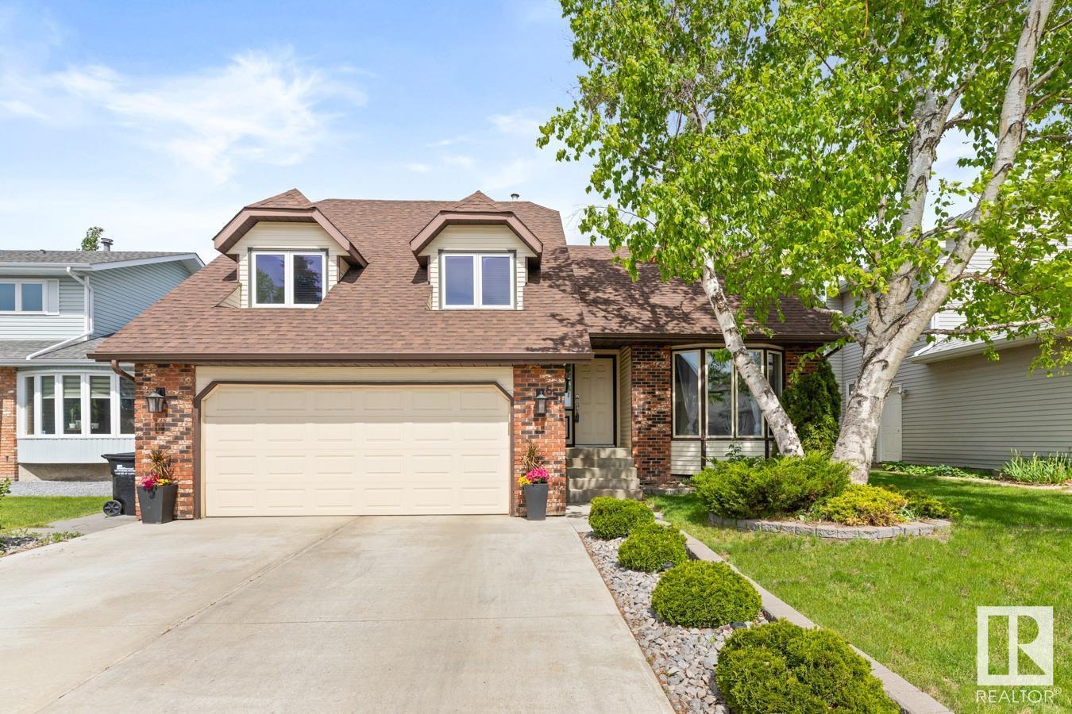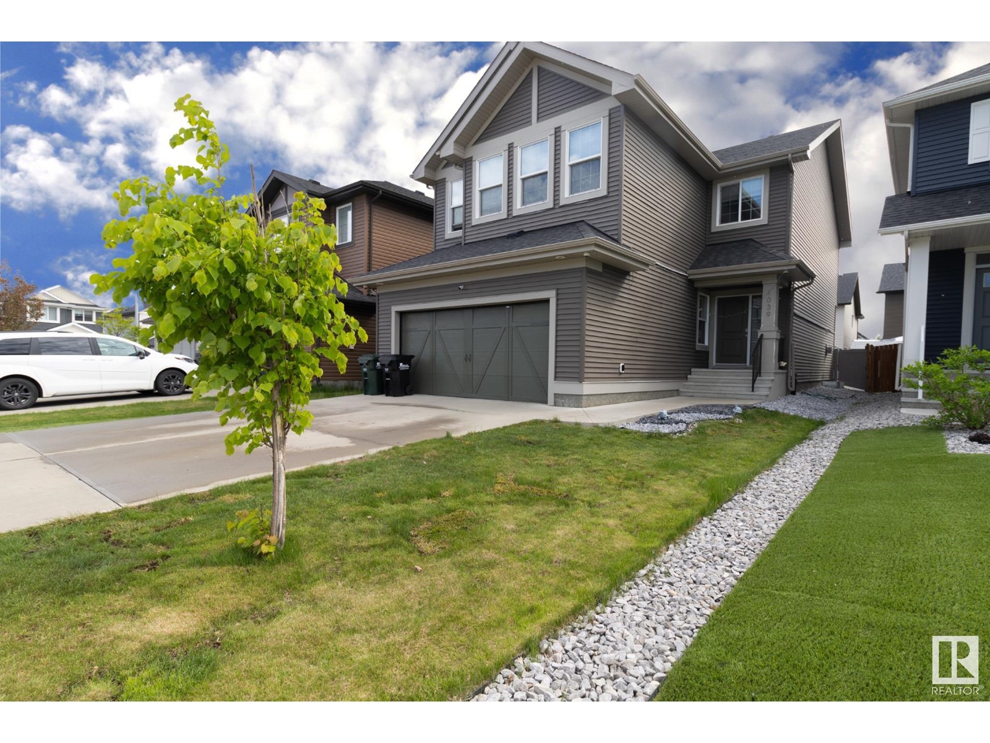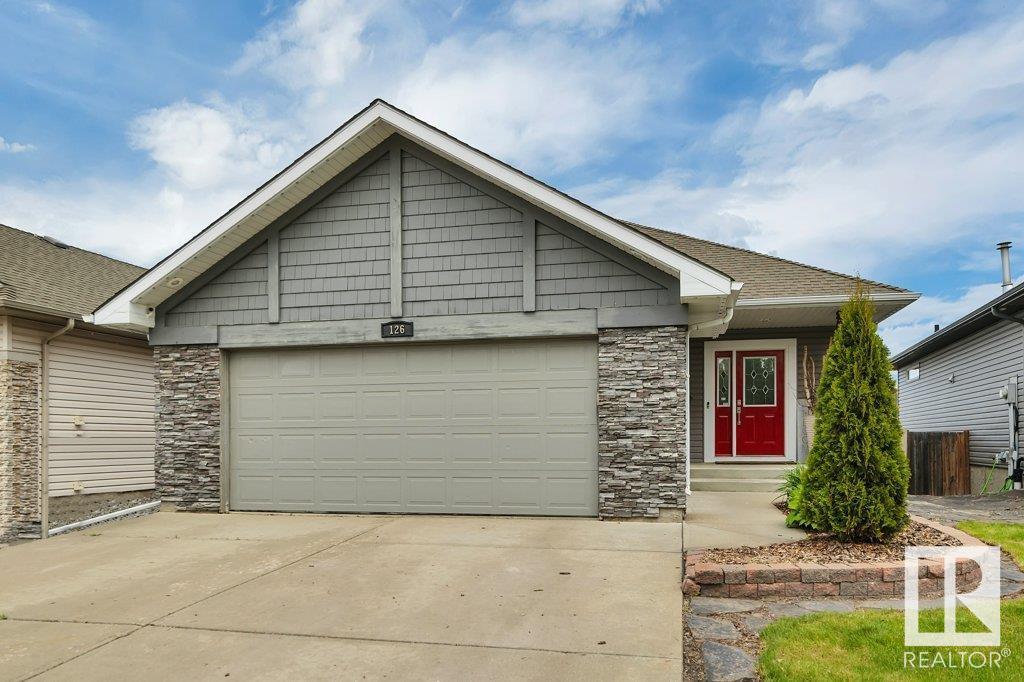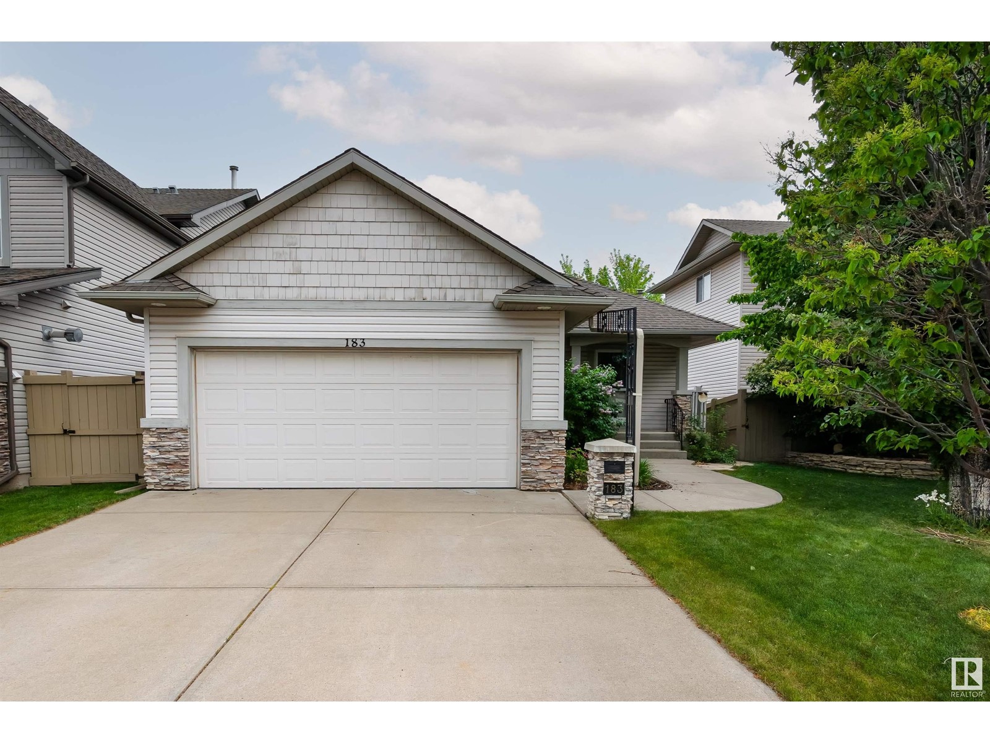Free account required
Unlock the full potential of your property search with a free account! Here's what you'll gain immediate access to:
- Exclusive Access to Every Listing
- Personalized Search Experience
- Favorite Properties at Your Fingertips
- Stay Ahead with Email Alerts
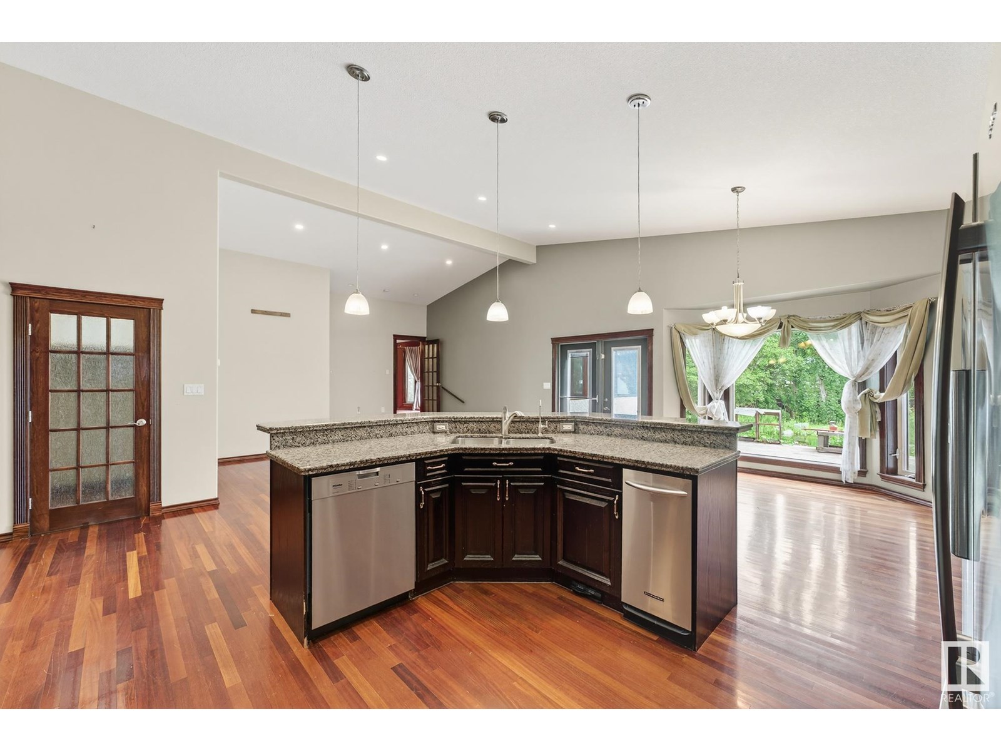
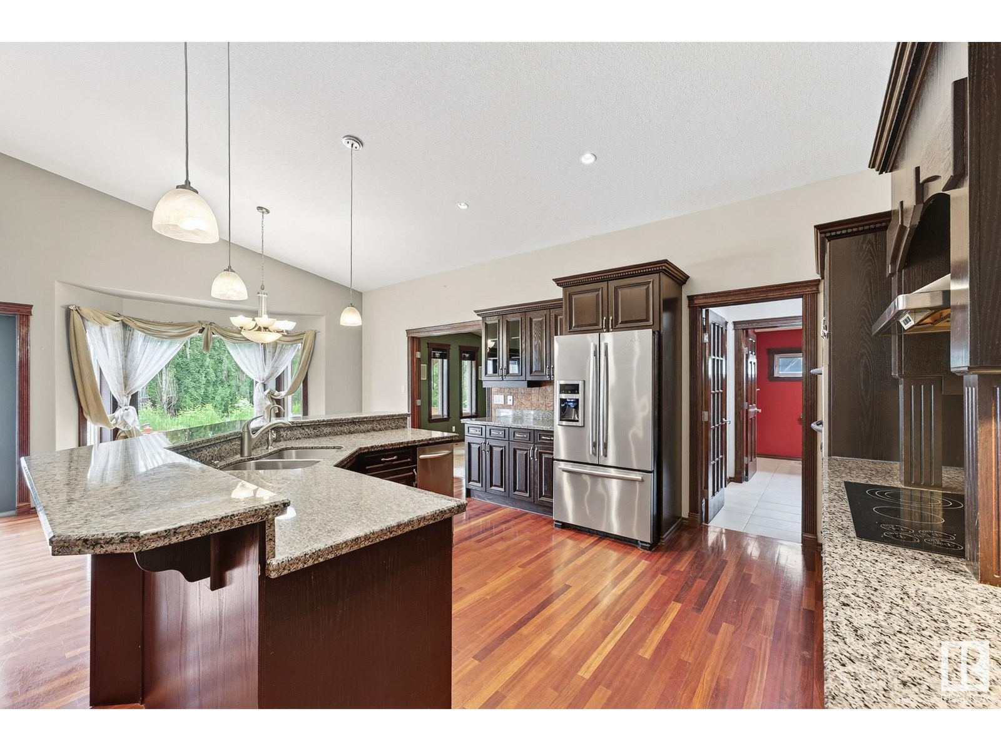
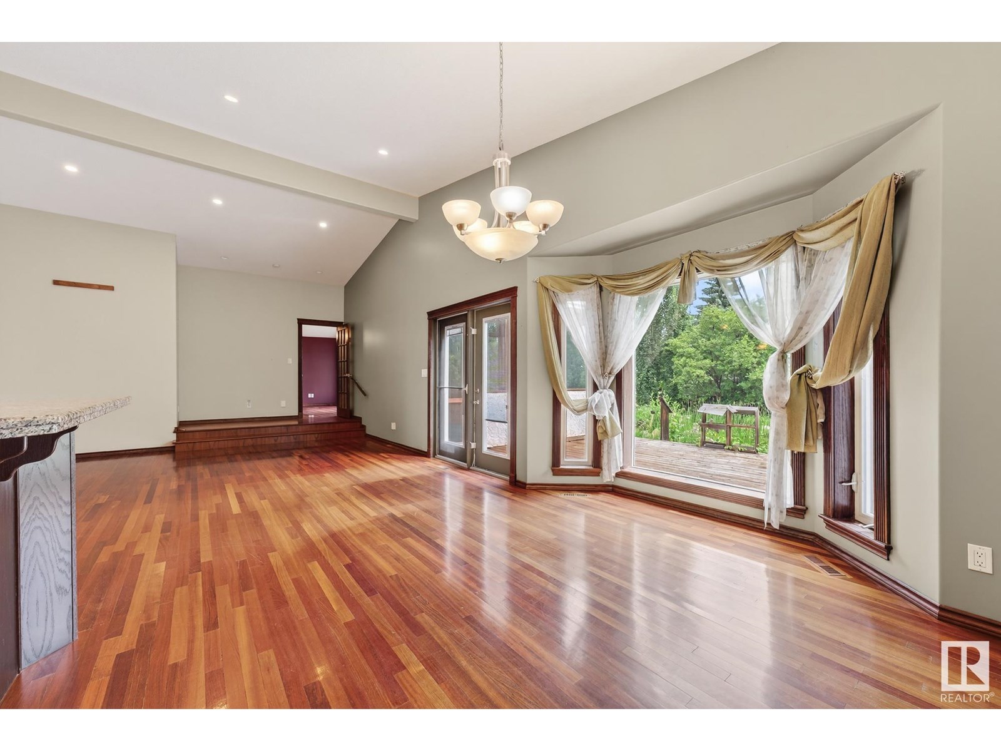
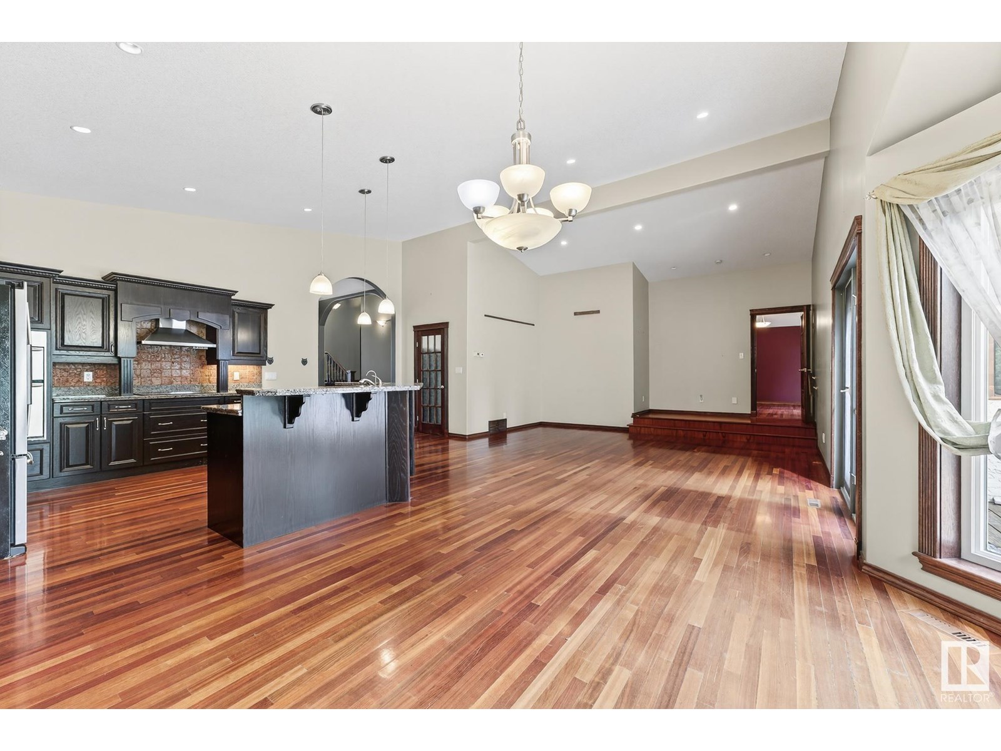
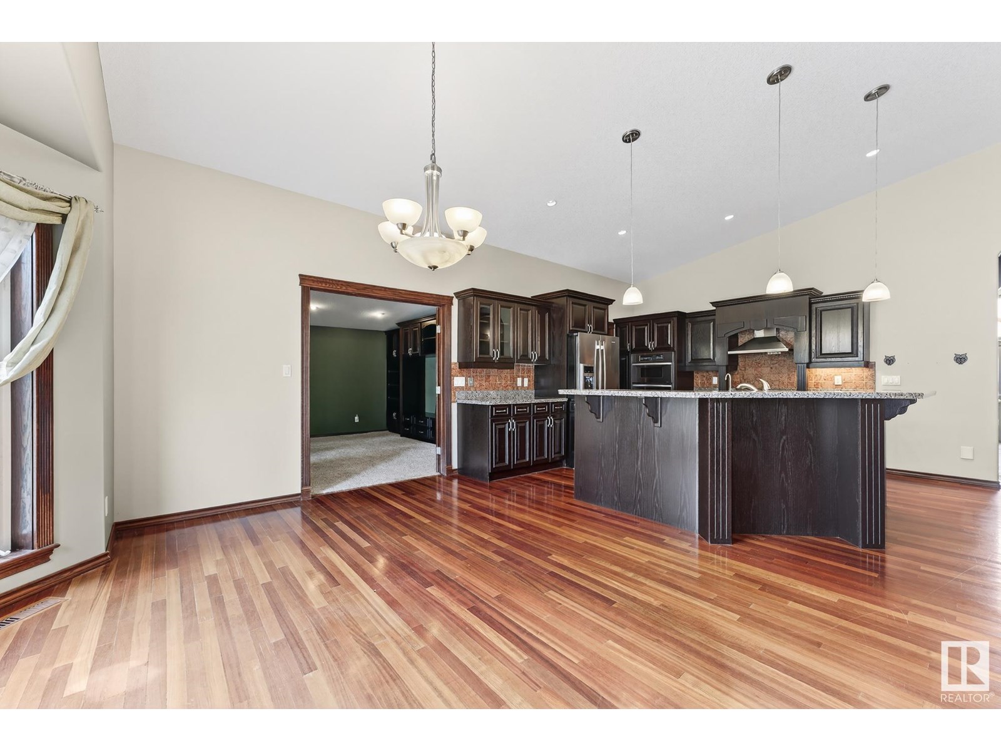
$689,000
112 ACACIA CO
Sherwood Park, Alberta, Alberta, T8A1K6
MLS® Number: E4444530
Property description
Welcome to this beautiful & uniquely designed split-level home located in the heart of Sherwood Park. A spacious foyer greets you upon entry, opening into a light-filled, open-concept main living & dining area that seamlessly blend comfort & style. Oversized windows offer tranquil views of the 14,000+ sq.ft. yard—perfect for entertaining or quiet relaxation. The huge primary suite provides a luxurious retreat with an inviting 5 pc ensuite with jetted tub, steam shower & walk-in closet. A large open den, theatre room, pantry & laundry room complete the main floor. The lower level features another bedroom & 2 pc bath. Step outside to a serene garden oasis, complete with a charming pond, large deck, sunroom & gazebo. Unlike typical split-level layouts, this home lives more like a bungalow—with just two short stair transitions between the main living area, den & bedrooms. Attached oversize double heated garage & a quiet cul-de-sac location with unbeatable access to the best of Sherwood Park's amenities!
Building information
Type
*****
Appliances
*****
Basement Development
*****
Basement Type
*****
Constructed Date
*****
Construction Style Attachment
*****
Half Bath Total
*****
Heating Type
*****
Size Interior
*****
Land information
Amenities
*****
Fence Type
*****
Size Irregular
*****
Size Total
*****
Surface Water
*****
Rooms
Upper Level
Bedroom 2
*****
Primary Bedroom
*****
Main level
Laundry room
*****
Den
*****
Family room
*****
Kitchen
*****
Dining room
*****
Living room
*****
Lower level
Bedroom 3
*****
Upper Level
Bedroom 2
*****
Primary Bedroom
*****
Main level
Laundry room
*****
Den
*****
Family room
*****
Kitchen
*****
Dining room
*****
Living room
*****
Lower level
Bedroom 3
*****
Upper Level
Bedroom 2
*****
Primary Bedroom
*****
Main level
Laundry room
*****
Den
*****
Family room
*****
Kitchen
*****
Dining room
*****
Living room
*****
Lower level
Bedroom 3
*****
Courtesy of MaxWell Polaris
Book a Showing for this property
Please note that filling out this form you'll be registered and your phone number without the +1 part will be used as a password.



