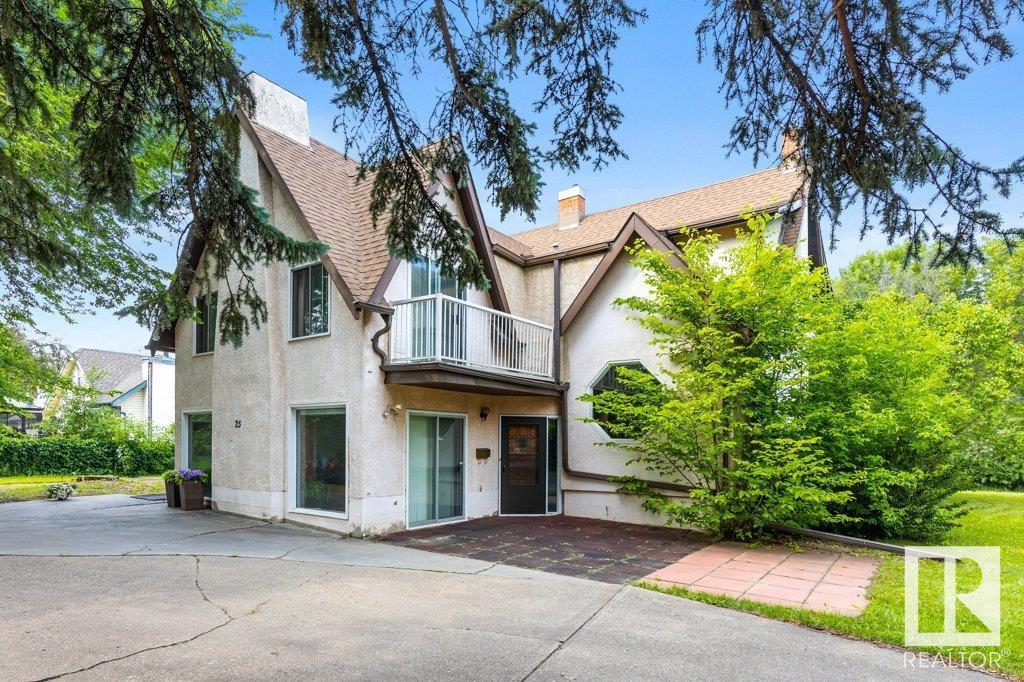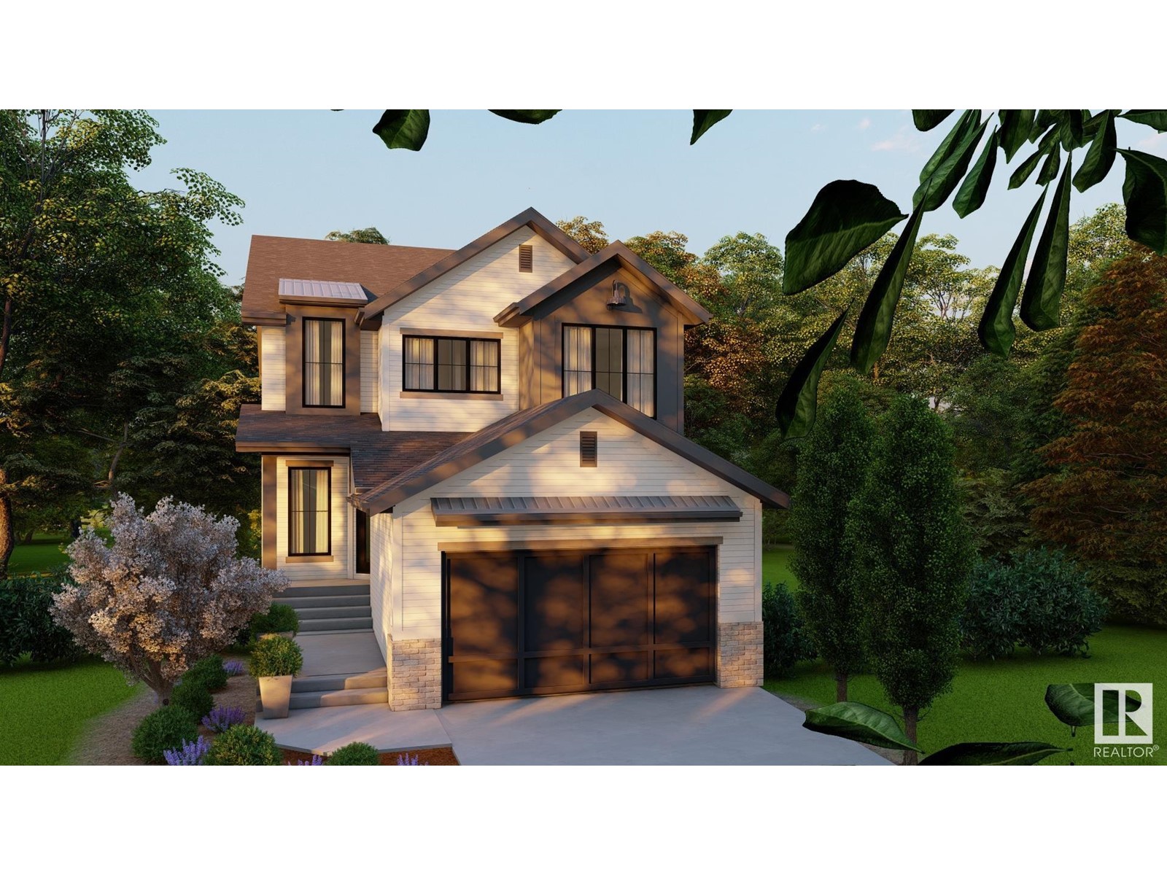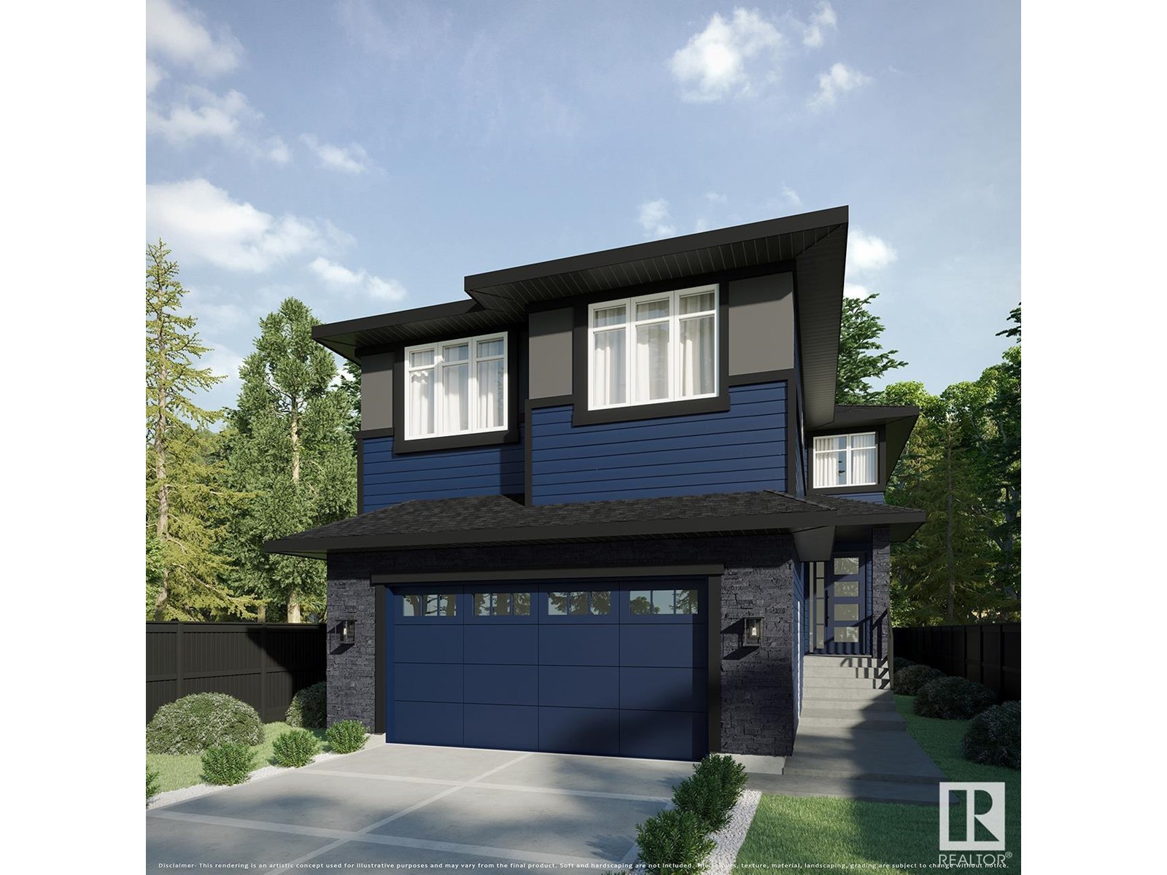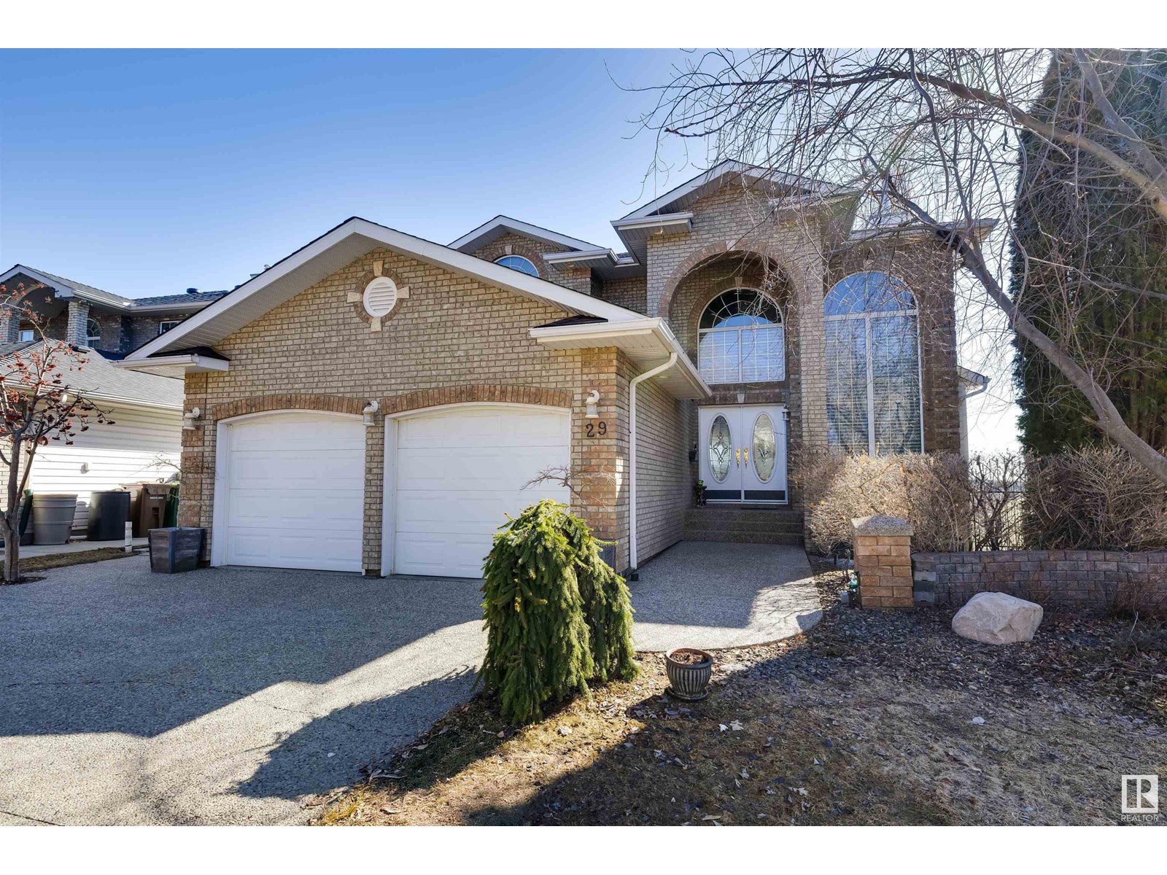Free account required
Unlock the full potential of your property search with a free account! Here's what you'll gain immediate access to:
- Exclusive Access to Every Listing
- Personalized Search Experience
- Favorite Properties at Your Fingertips
- Stay Ahead with Email Alerts
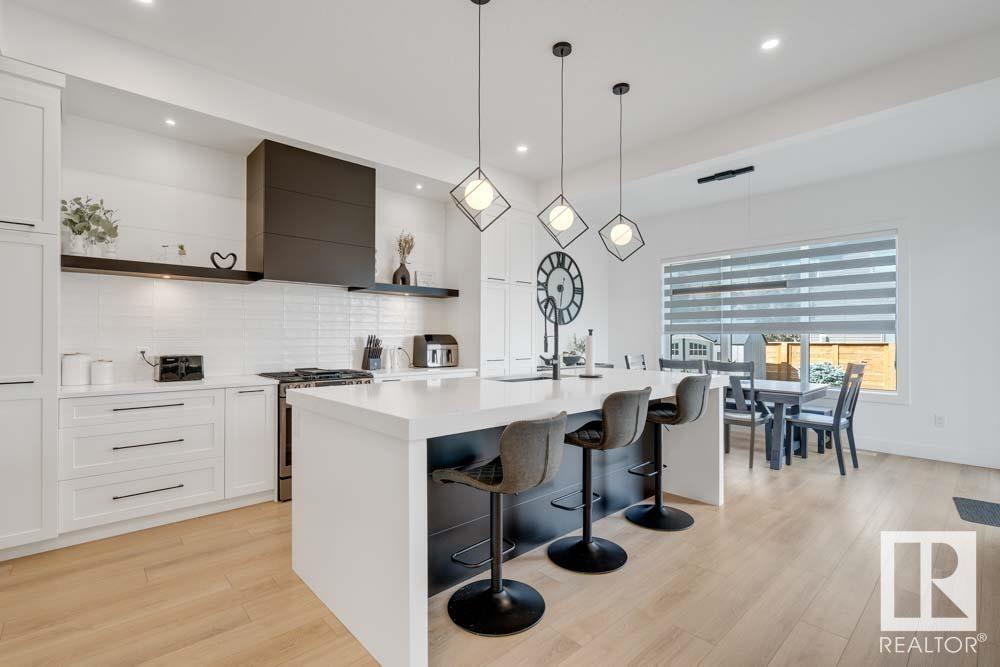
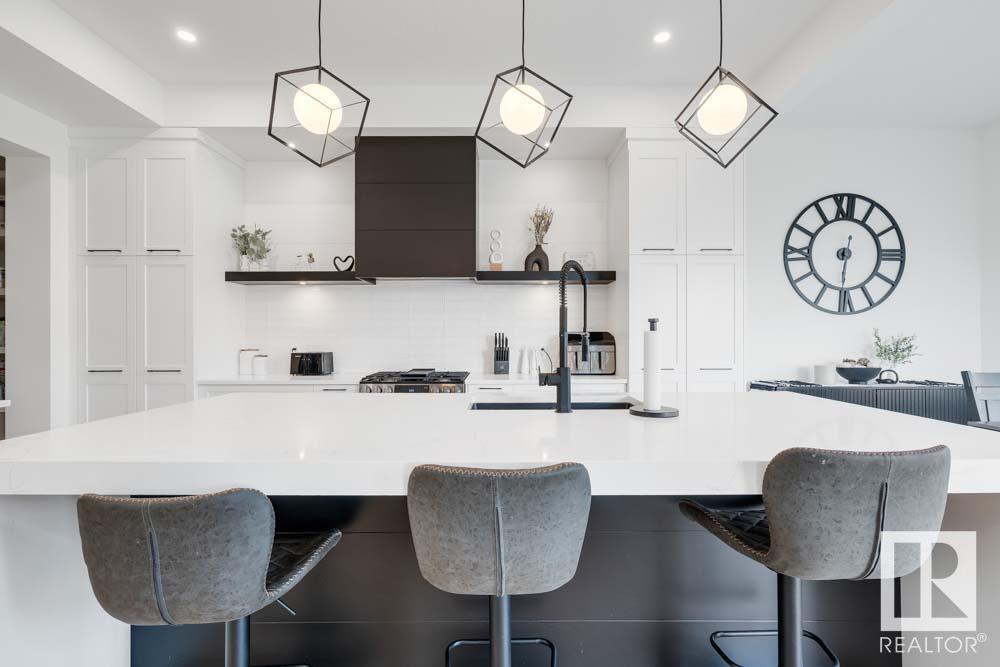
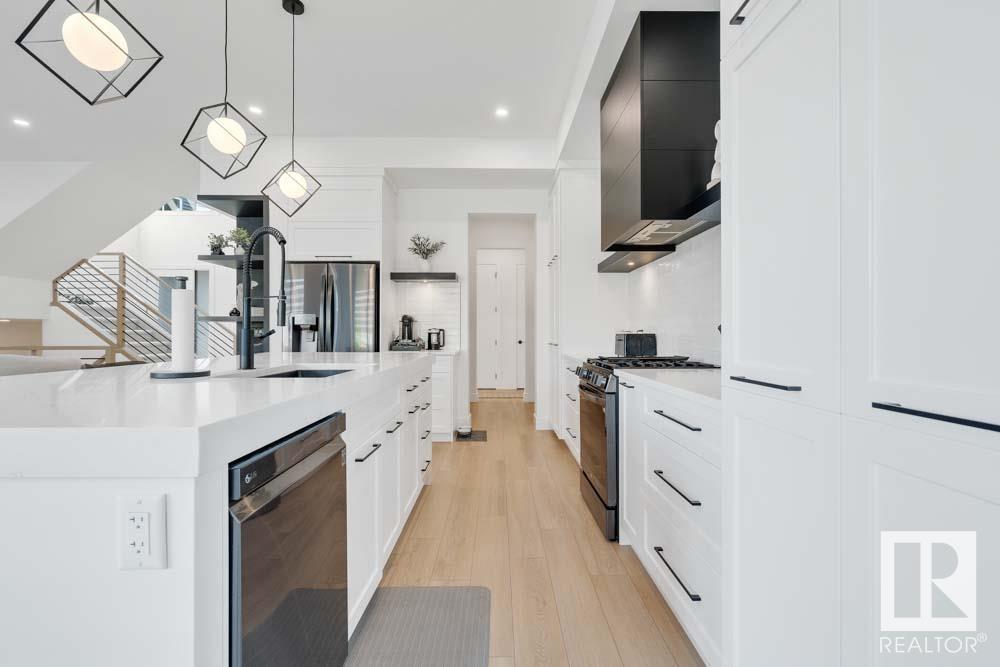
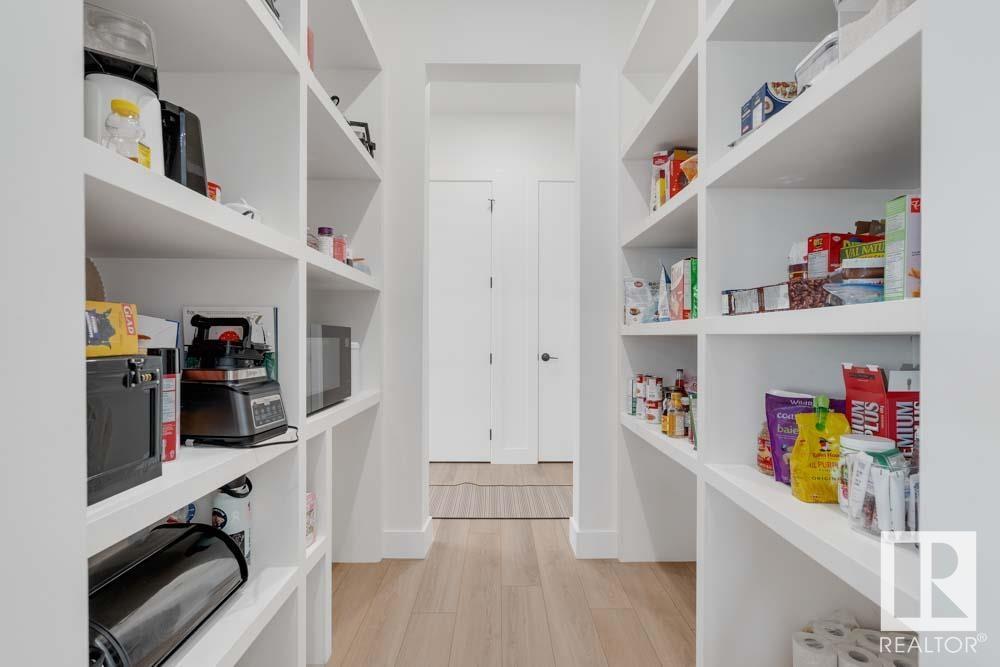
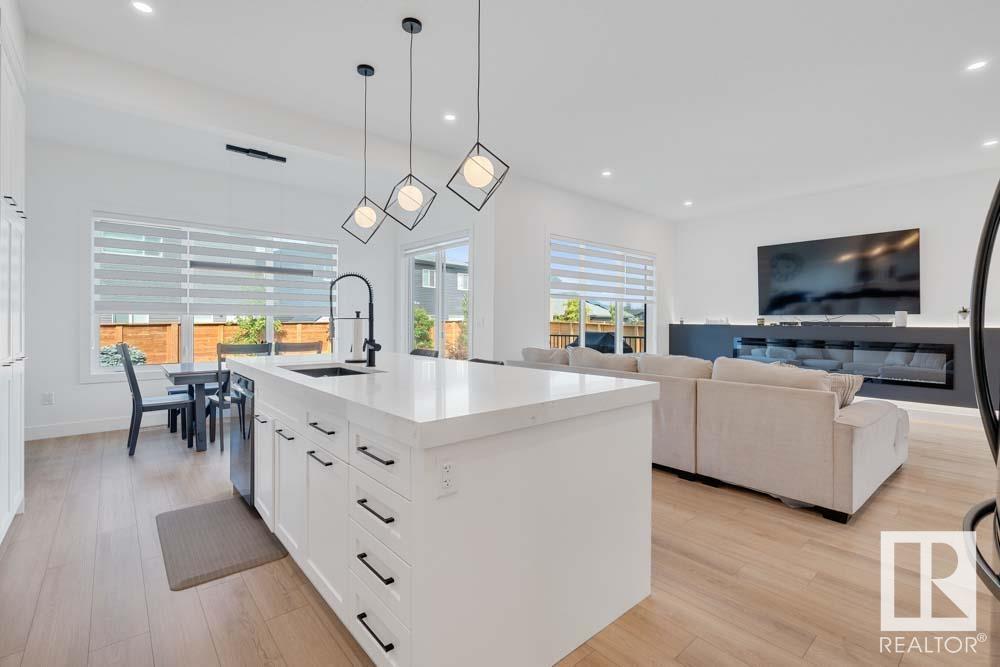
$924,900
116 RANKIN DR
St. Albert, Alberta, Alberta, T8N7S7
MLS® Number: E4444563
Property description
MODERN, MASSIVE & MADE FOR LIVING—Welcome to an impressively designed home in one of St. Albert’s most desirable neighbourhoods. With nearly 4,000 SQFT of finished space, this property blends bold architecture with family-ready function. Inside, you’ll find architectural drama from the moment you enter—an open-to-above foyer, 10-FOOT CEILINGS, wide-plank floors, and stunning textures throughout. The kitchen is magazine-worthy: QUARTZ SURFACES, custom cabinets, walk-through pantry, and a massive island. A sleek powder room and a 100-INCH FIREPLACE set the tone for luxury. Upstairs, form meets function with built-ins, feature walls, a spa-inspired ensuite, and 9-FOOT CEILINGS throughout. Downstairs? A fully finished basement with its own kitchenette and laundry—ideal for guests or generational living. One garage bay has been converted into a flexible space—ideal for a home office, gym, studio, or guest room—and can easily be returned. Landscaped front to back. Nothing left to do but move in and show off.
Building information
Type
*****
Amenities
*****
Appliances
*****
Basement Development
*****
Basement Type
*****
Constructed Date
*****
Construction Style Attachment
*****
Fireplace Fuel
*****
Fireplace Present
*****
Fireplace Type
*****
Half Bath Total
*****
Heating Type
*****
Size Interior
*****
Stories Total
*****
Land information
Amenities
*****
Fence Type
*****
Rooms
Upper Level
Laundry room
*****
Bedroom 3
*****
Bedroom 2
*****
Primary Bedroom
*****
Family room
*****
Main level
Mud room
*****
Pantry
*****
Bedroom 4
*****
Kitchen
*****
Dining room
*****
Living room
*****
Basement
Utility room
*****
Recreation room
*****
Bedroom 5
*****
Upper Level
Laundry room
*****
Bedroom 3
*****
Bedroom 2
*****
Primary Bedroom
*****
Family room
*****
Main level
Mud room
*****
Pantry
*****
Bedroom 4
*****
Kitchen
*****
Dining room
*****
Living room
*****
Basement
Utility room
*****
Recreation room
*****
Bedroom 5
*****
Upper Level
Laundry room
*****
Bedroom 3
*****
Bedroom 2
*****
Primary Bedroom
*****
Family room
*****
Main level
Mud room
*****
Pantry
*****
Bedroom 4
*****
Kitchen
*****
Dining room
*****
Living room
*****
Basement
Utility room
*****
Recreation room
*****
Bedroom 5
*****
Courtesy of Exp Realty
Book a Showing for this property
Please note that filling out this form you'll be registered and your phone number without the +1 part will be used as a password.
