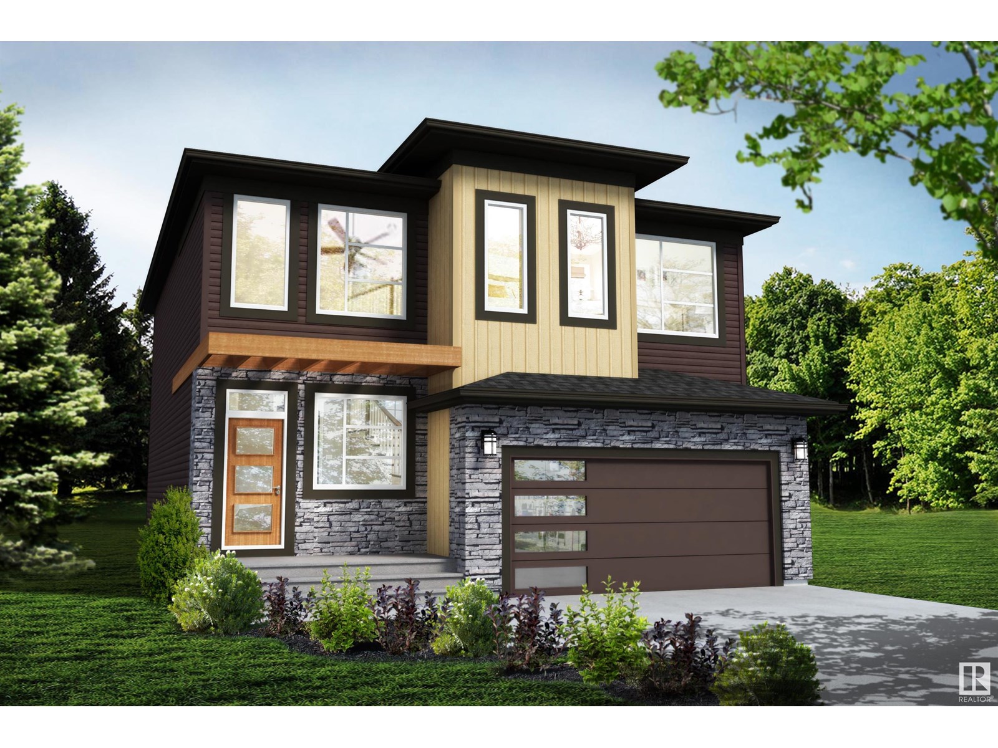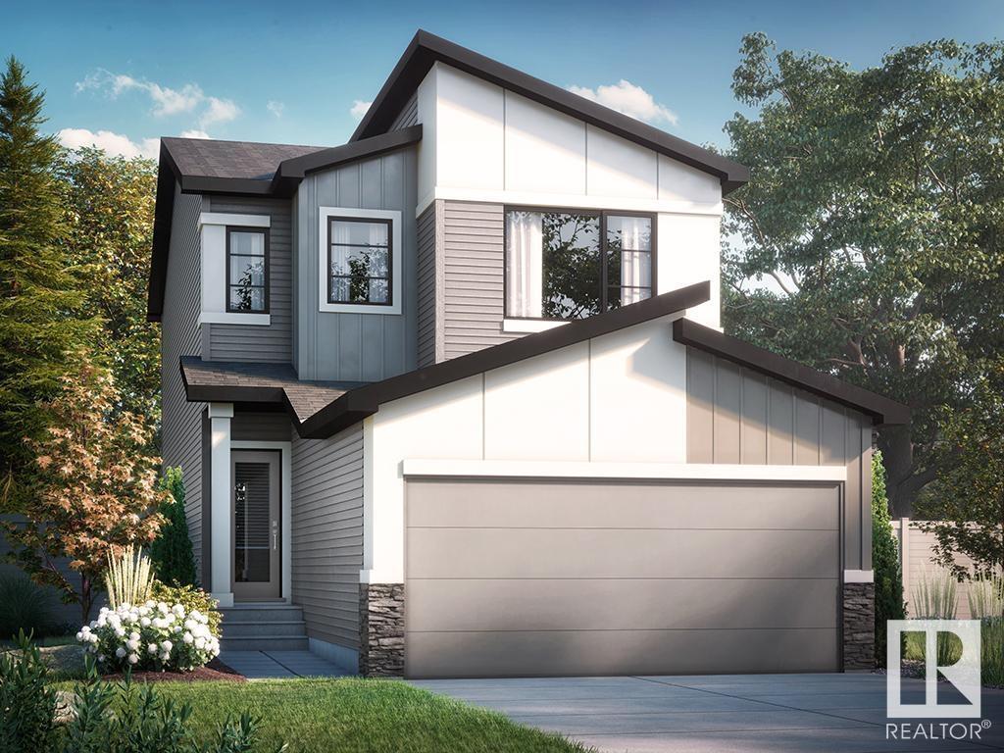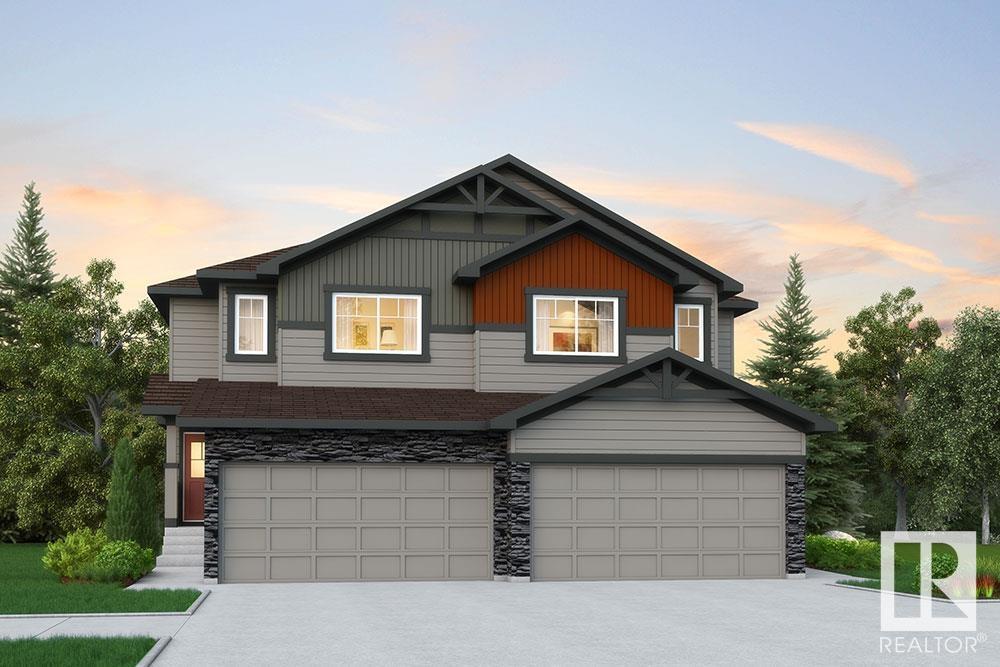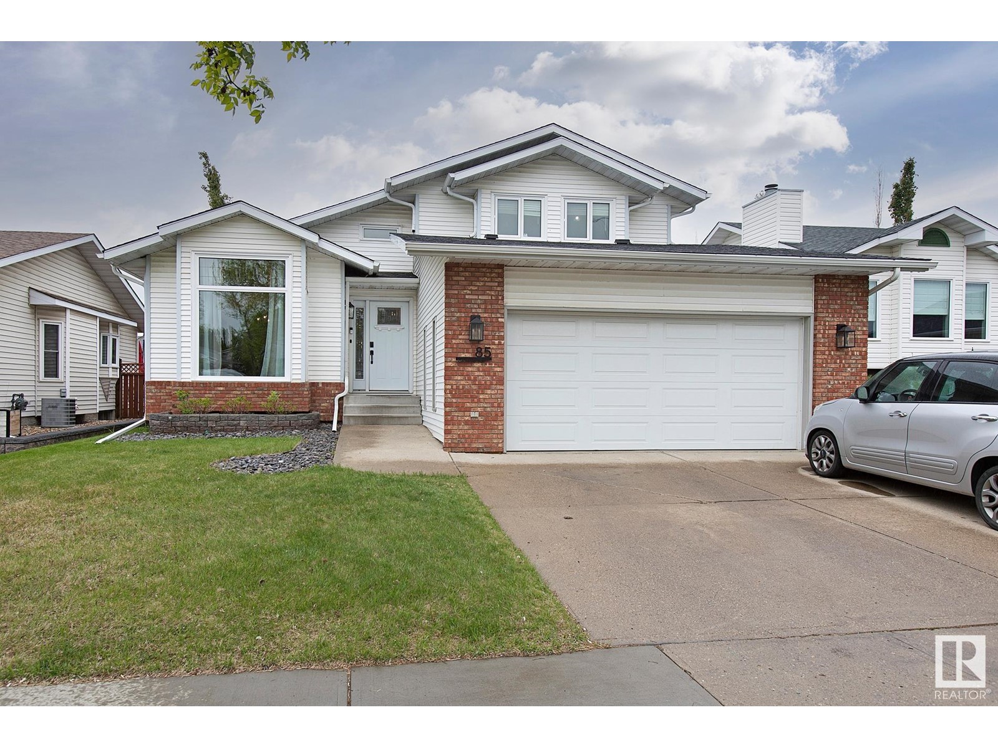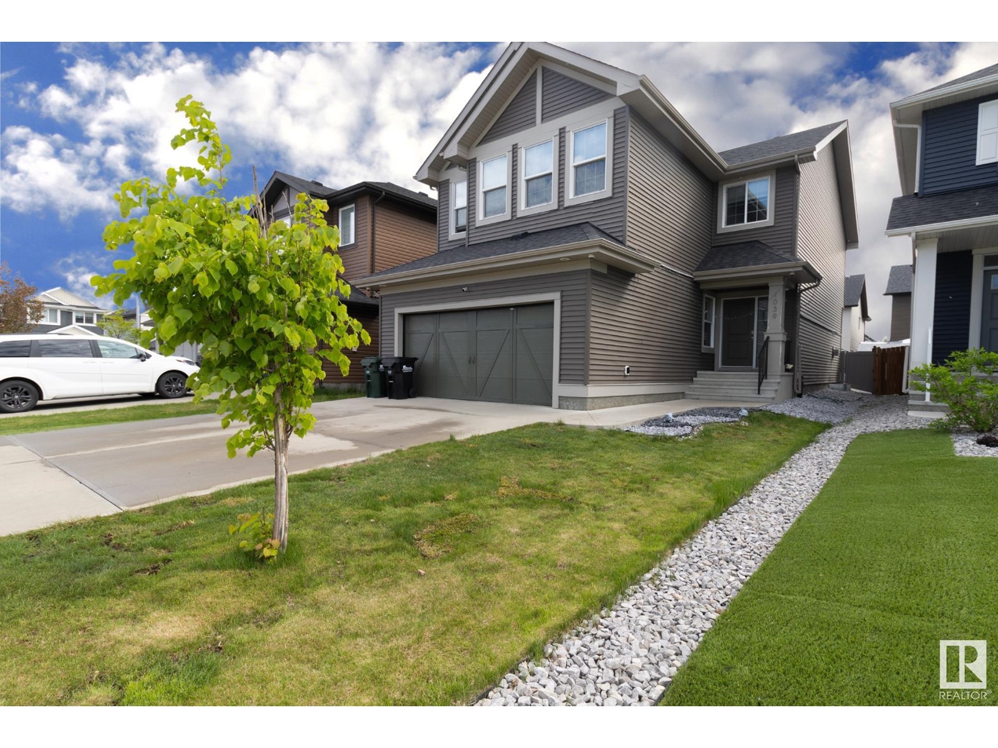Free account required
Unlock the full potential of your property search with a free account! Here's what you'll gain immediate access to:
- Exclusive Access to Every Listing
- Personalized Search Experience
- Favorite Properties at Your Fingertips
- Stay Ahead with Email Alerts
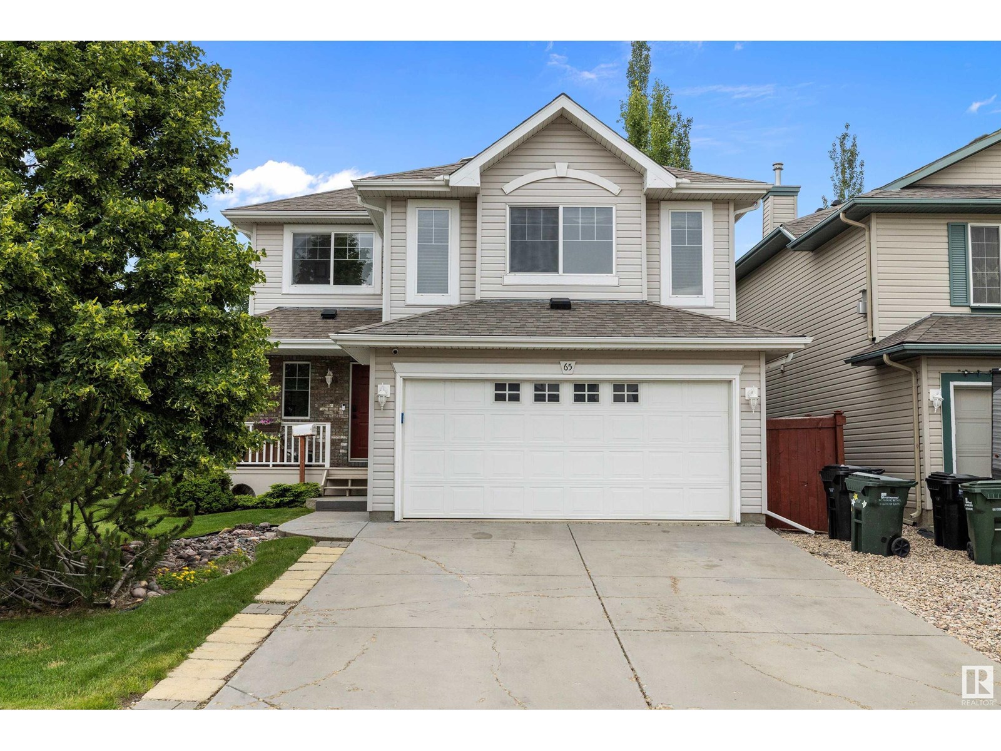
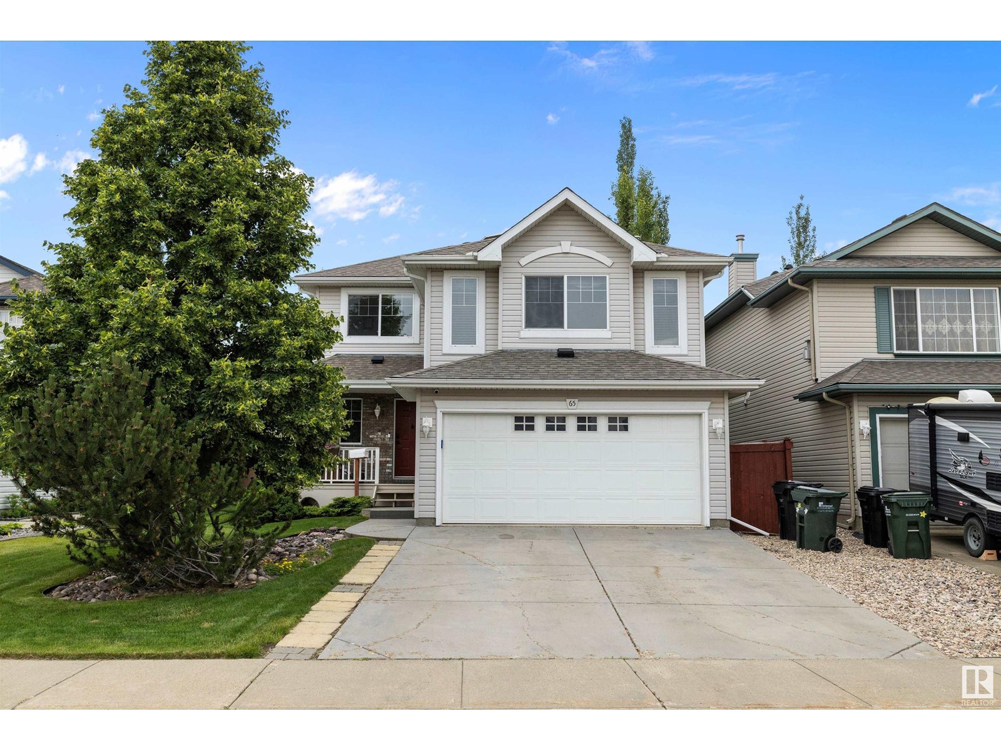
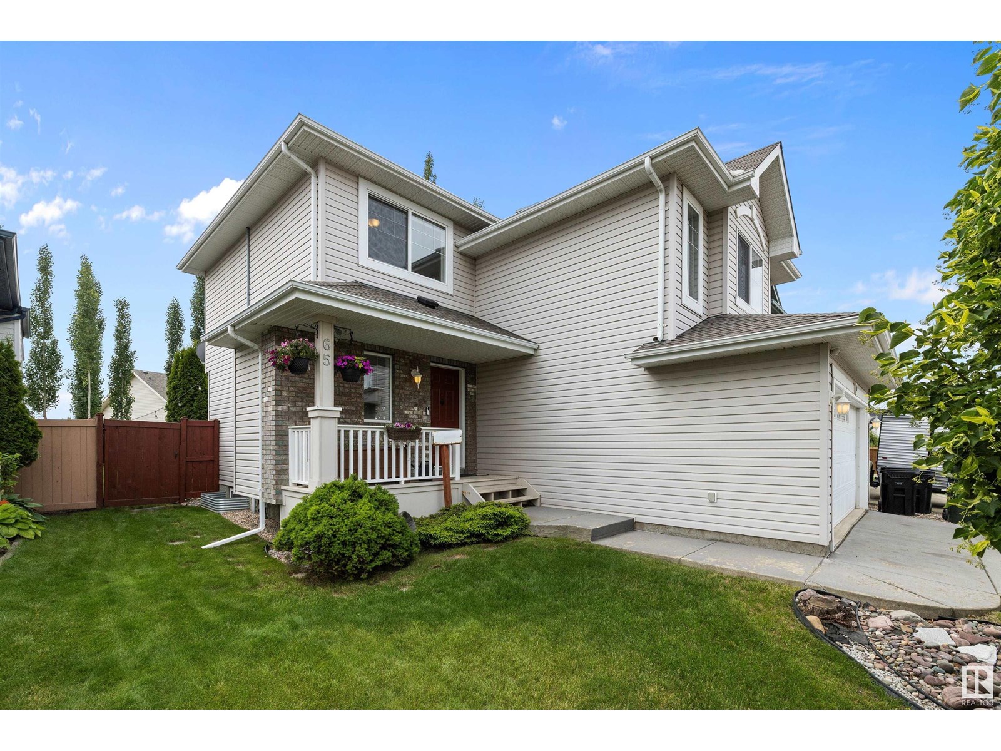
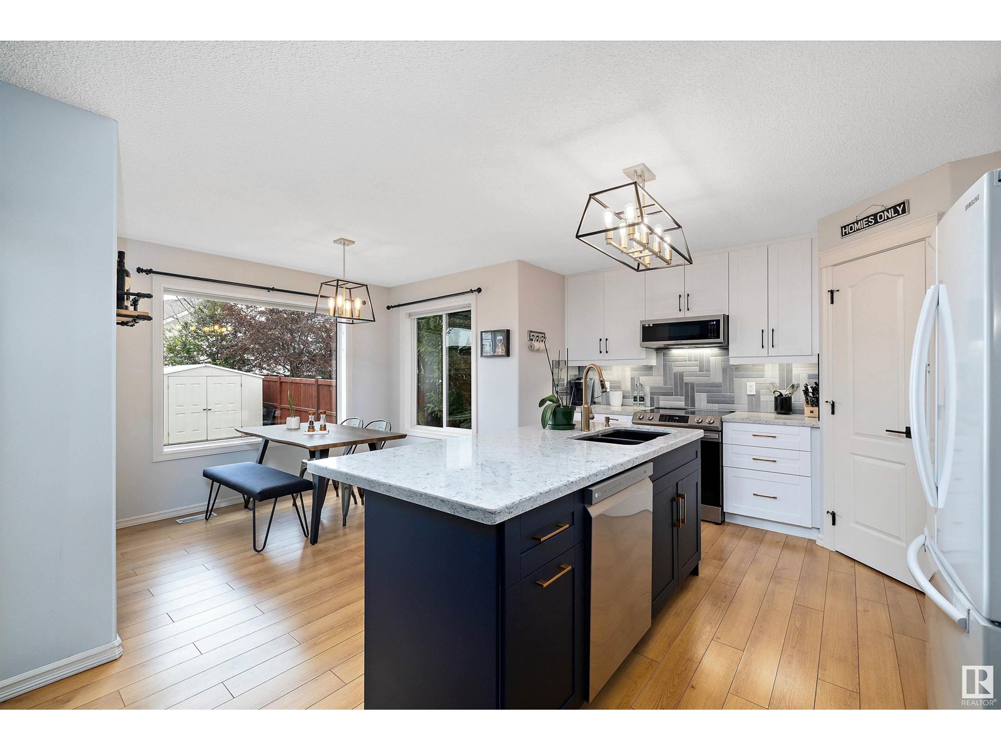
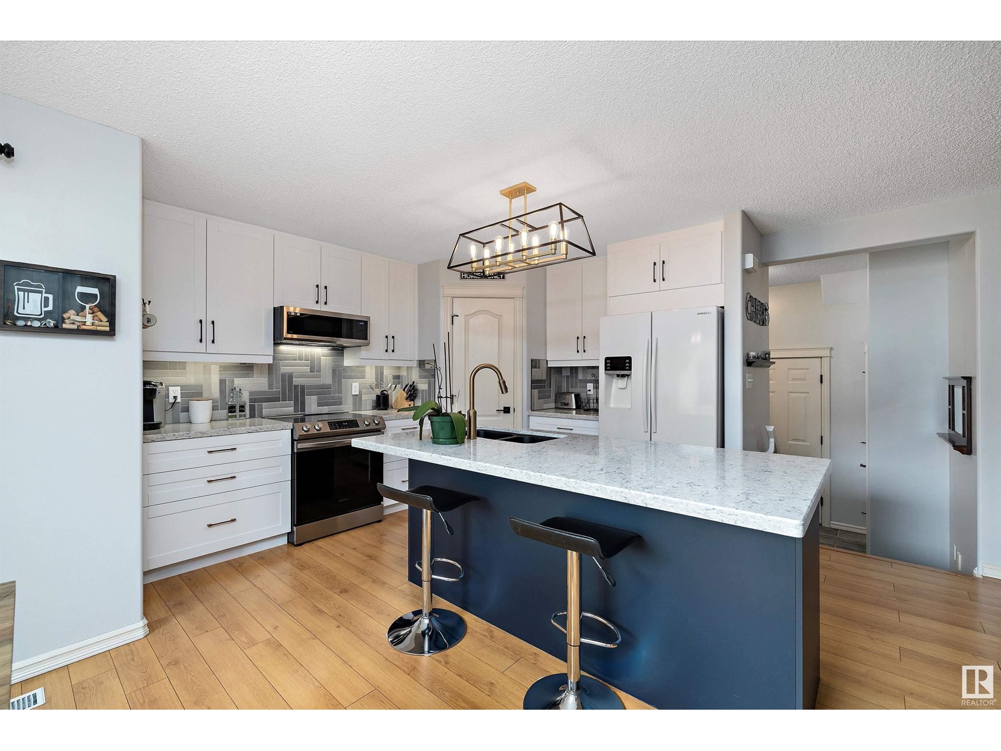
$619,998
65 CHRISTINA CL
Sherwood Park, Alberta, Alberta, T8H2G7
MLS® Number: E4444576
Property description
Welcome to Lakeland Ridge! This updated 1662 square foot 4 bed 4 bath home is stunning. From a wide open kitchen concept featuring updated cabinets and countertops to an amazing mid level bonus room with tons of space to keep the noise away from the bedrooms, large 3 bedrooms upstairs including a primary bedroom with both an ensuite and walk in closet as well as a fully finished 591 square foot basement. The yard is incredible with a fully composite deck and generous yard space on a 40 foot wide and 116 foot deep lot. Then you have the attached double garage on a quiet cul de sac street close to all the services of Baseline road but away from all the noise. Extras to this home is a nifty solar system (21k value when installed) that features 12, 500w solar panels so you can get paid to use power, a recent on demand hot water heater, A/C and new roof(2023). No work required, this house is ready as they come!
Building information
Type
*****
Amenities
*****
Appliances
*****
Basement Development
*****
Basement Type
*****
Constructed Date
*****
Construction Style Attachment
*****
Fireplace Fuel
*****
Fireplace Present
*****
Fireplace Type
*****
Half Bath Total
*****
Heating Type
*****
Size Interior
*****
Stories Total
*****
Land information
Amenities
*****
Fence Type
*****
Size Irregular
*****
Size Total
*****
Rooms
Upper Level
Bonus Room
*****
Bedroom 3
*****
Bedroom 2
*****
Primary Bedroom
*****
Main level
Laundry room
*****
Kitchen
*****
Dining room
*****
Living room
*****
Basement
Bedroom 4
*****
Family room
*****
Upper Level
Bonus Room
*****
Bedroom 3
*****
Bedroom 2
*****
Primary Bedroom
*****
Main level
Laundry room
*****
Kitchen
*****
Dining room
*****
Living room
*****
Basement
Bedroom 4
*****
Family room
*****
Upper Level
Bonus Room
*****
Bedroom 3
*****
Bedroom 2
*****
Primary Bedroom
*****
Main level
Laundry room
*****
Kitchen
*****
Dining room
*****
Living room
*****
Basement
Bedroom 4
*****
Family room
*****
Courtesy of MaxWell Progressive
Book a Showing for this property
Please note that filling out this form you'll be registered and your phone number without the +1 part will be used as a password.
