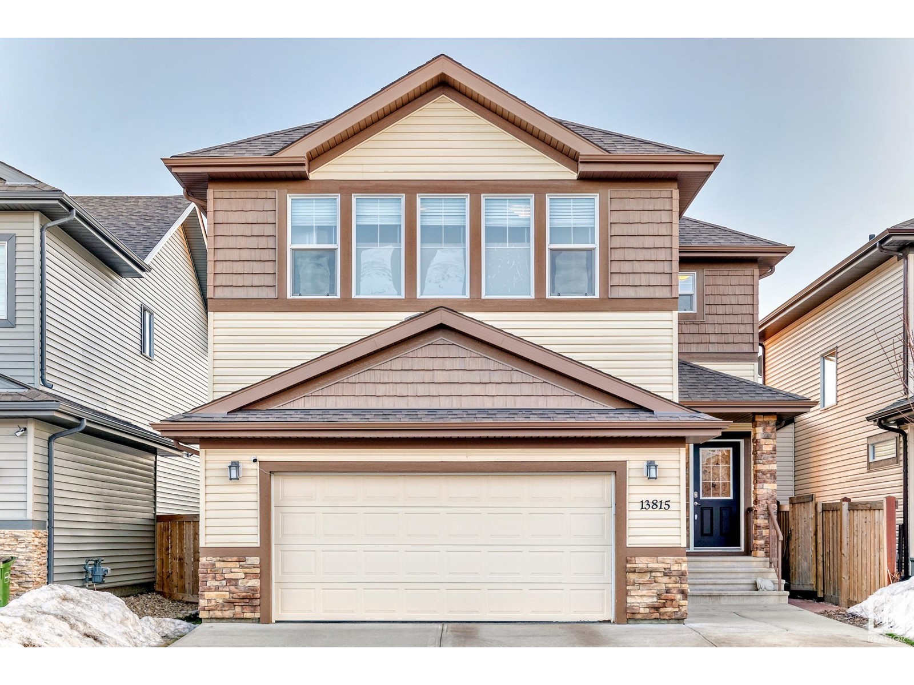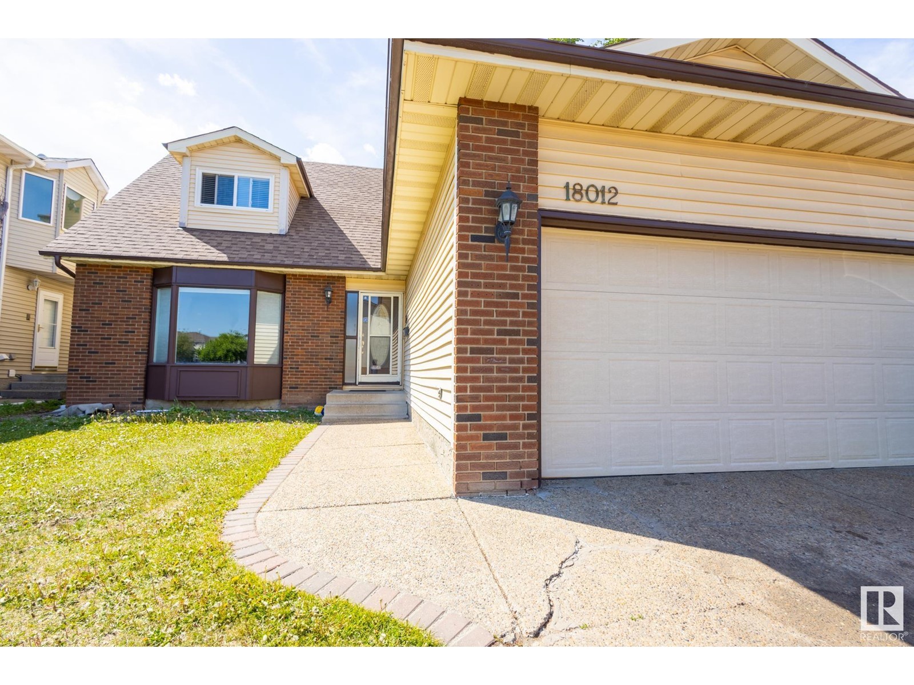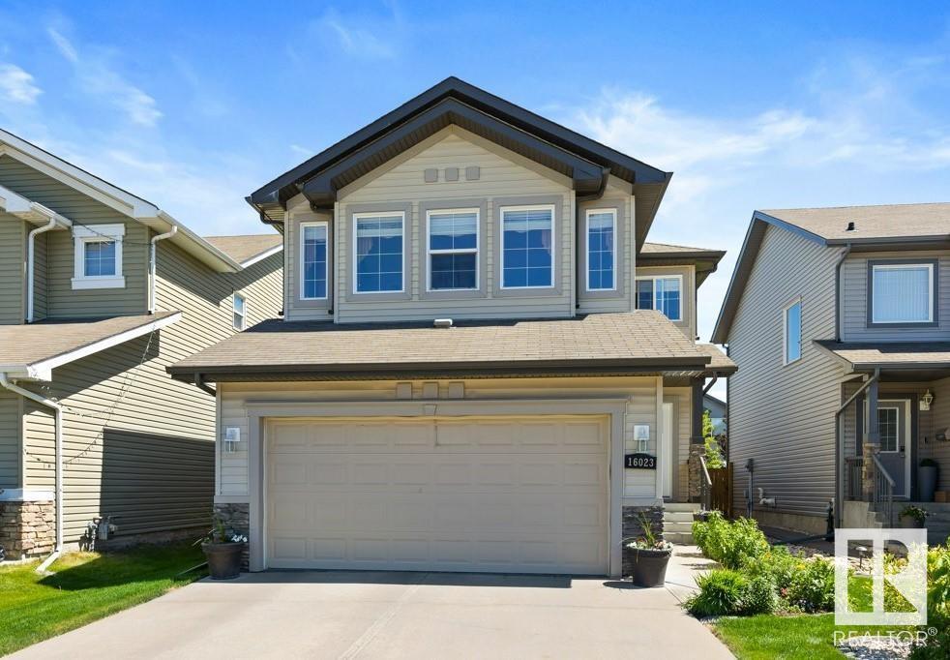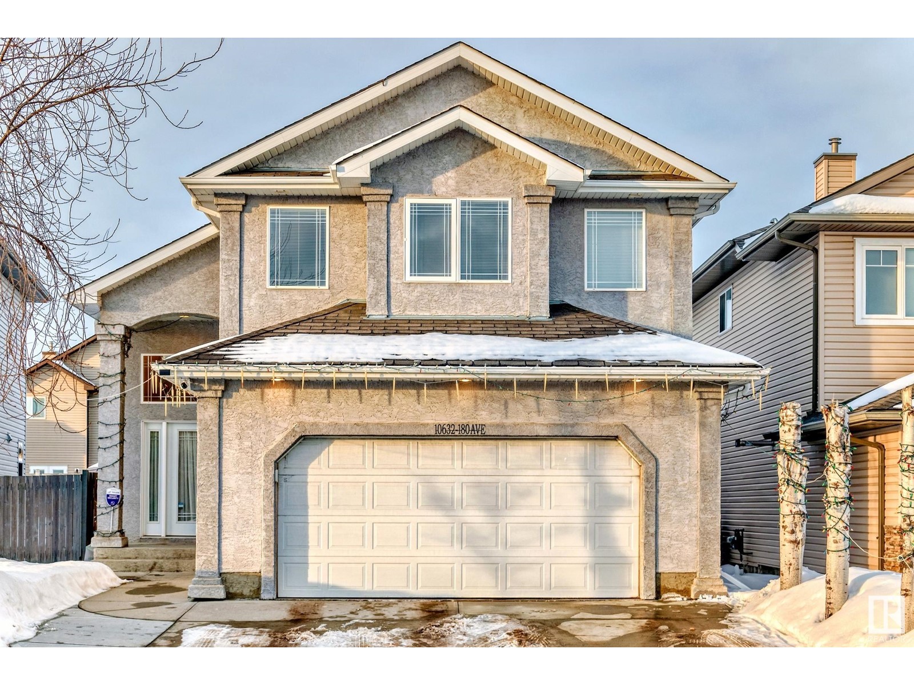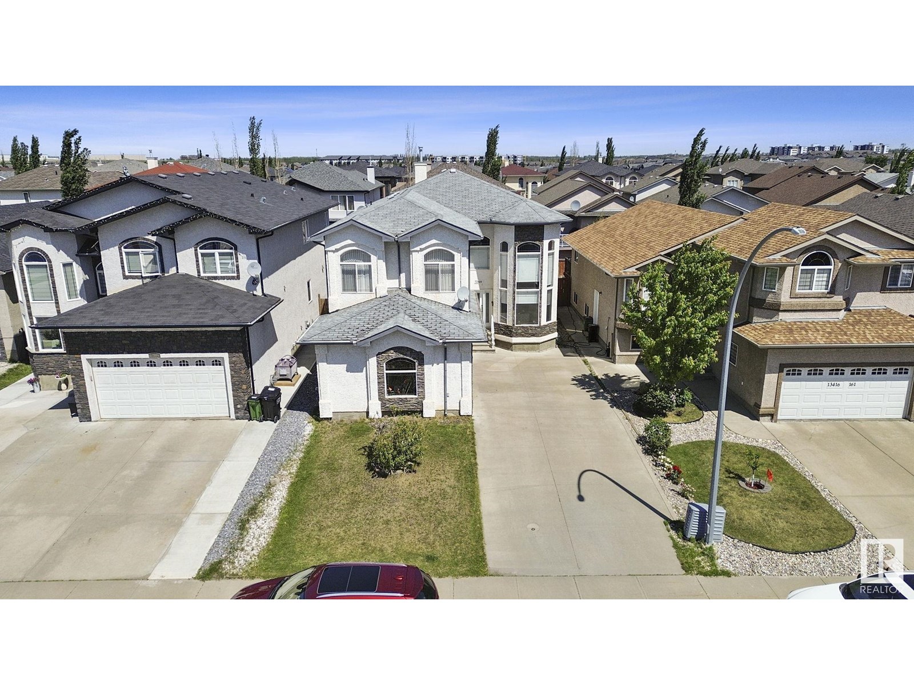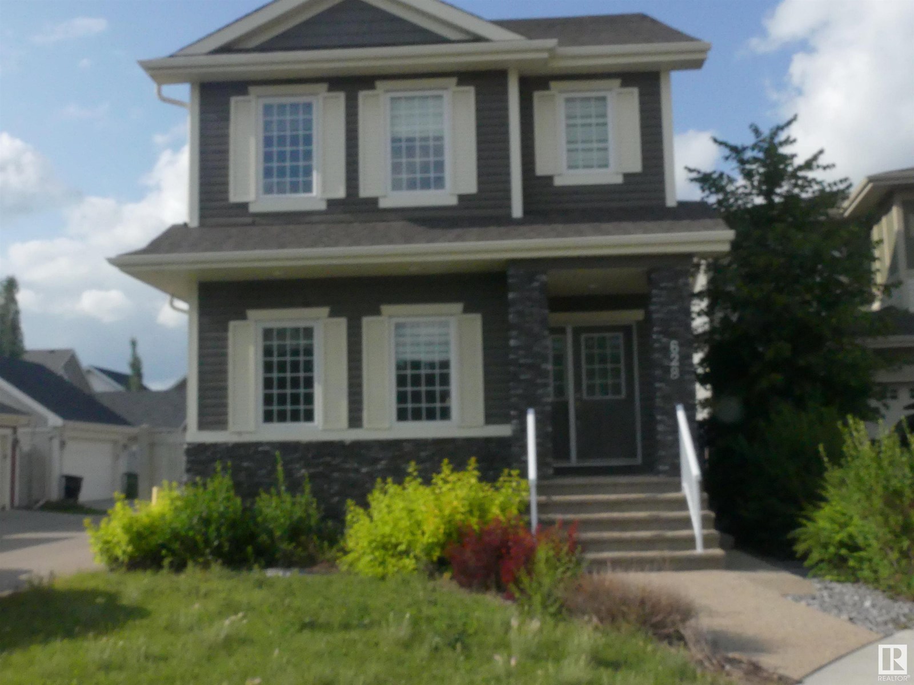Free account required
Unlock the full potential of your property search with a free account! Here's what you'll gain immediate access to:
- Exclusive Access to Every Listing
- Personalized Search Experience
- Favorite Properties at Your Fingertips
- Stay Ahead with Email Alerts
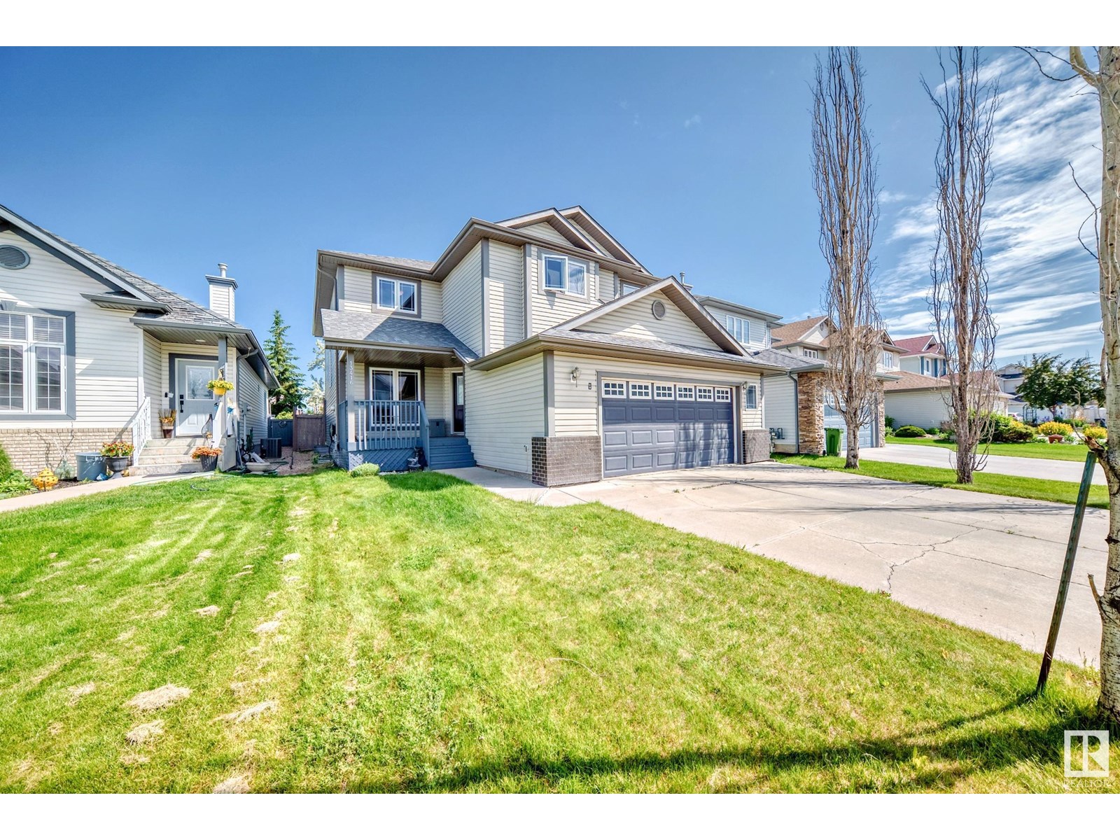
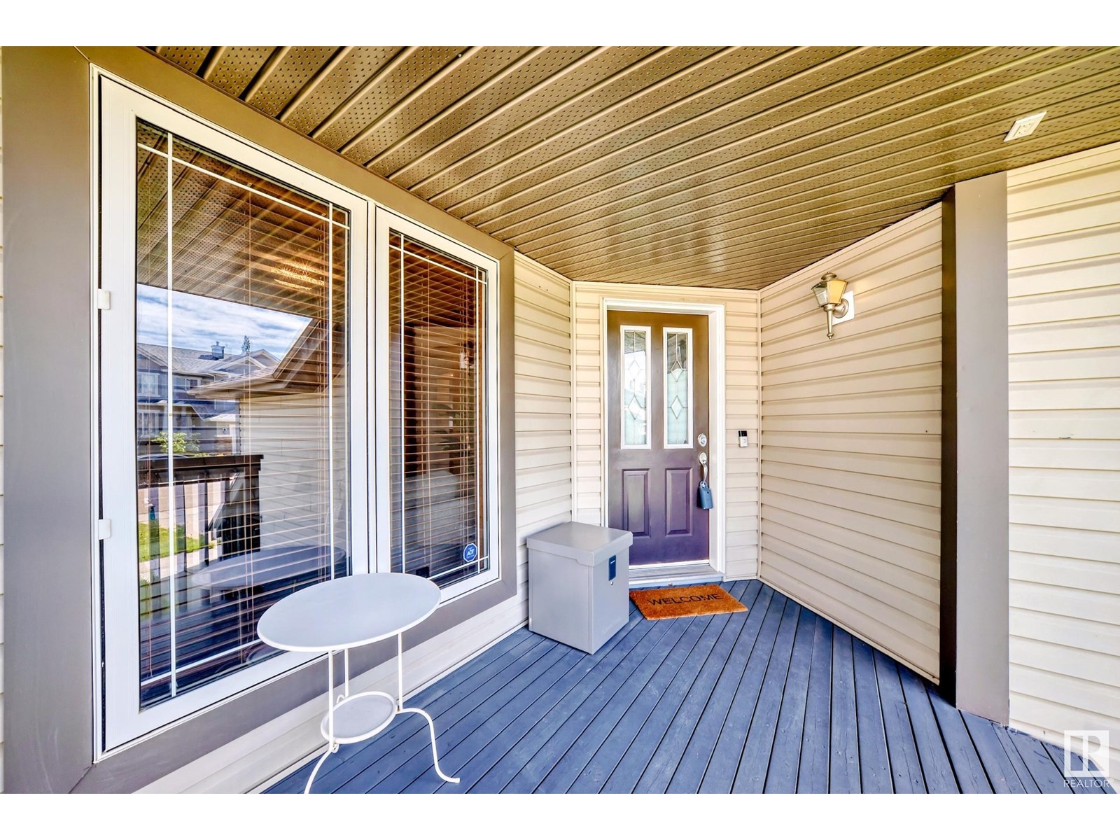

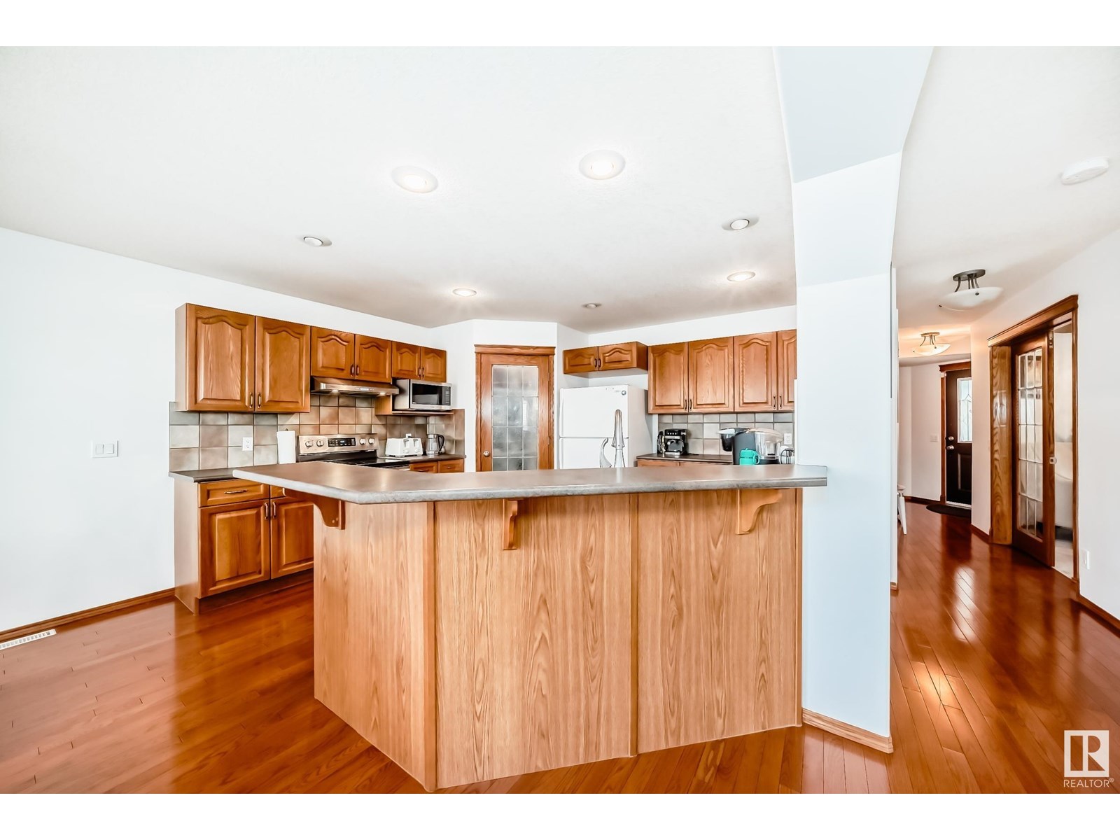
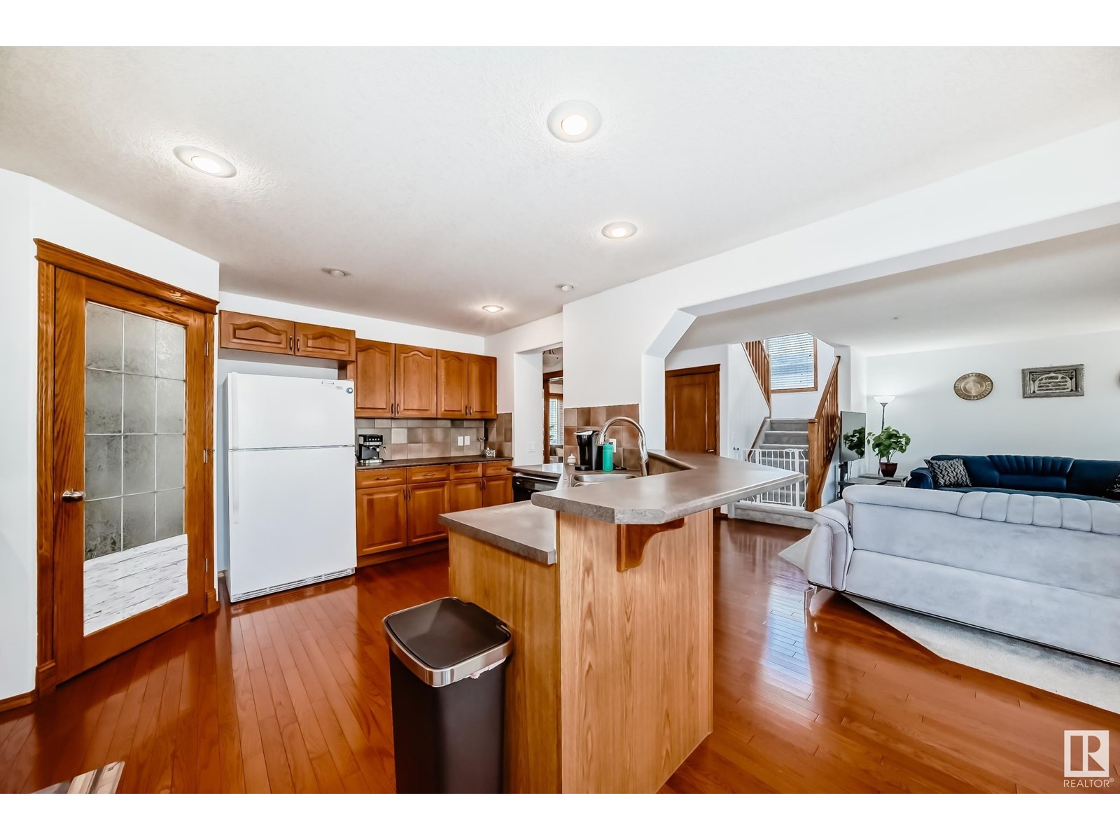
$596,000
13416 159 AV NW
Edmonton, Alberta, Alberta, T6V1S4
MLS® Number: E4444689
Property description
Welcome to this beautifully maintained 2-storey home offering over 3,000 sq ft of total living space, nestled in the desirable community of Carlton. The main floor boasts an open-concept layout with gleaming hardwood and cozy carpeted areas. Enjoy relaxing in the inviting living room with a gas fireplace, or entertain in the large kitchen complete with an island, breakfast bar, and ample cabinetry. The dining room opens onto a deck that overlooks a lush, treed backyard—ideal for summer gatherings. A private main floor office adds versatility for remote work or study. Upstairs, you'll find newer carpets throughout, a bright bonus room, and 4 generous bedrooms. The primary suite features a walk-in closet and a 4-piece ensuite. The finished basement offers a spacious family room, 2 additional bedrooms. Additional highlights include a 22x24 attached garage, a new hot water tank, newer shingles, and fresh paint throughout. Located within walking distance to Carlton park and Elizabeth Finch K-9 school!
Building information
Type
*****
Appliances
*****
Basement Development
*****
Basement Type
*****
Constructed Date
*****
Construction Style Attachment
*****
Cooling Type
*****
Fireplace Fuel
*****
Fireplace Present
*****
Fireplace Type
*****
Half Bath Total
*****
Heating Type
*****
Size Interior
*****
Stories Total
*****
Land information
Amenities
*****
Fence Type
*****
Size Irregular
*****
Size Total
*****
Rooms
Upper Level
Bonus Room
*****
Bedroom 4
*****
Bedroom 3
*****
Bedroom 2
*****
Primary Bedroom
*****
Main level
Den
*****
Kitchen
*****
Dining room
*****
Living room
*****
Basement
Bedroom 6
*****
Bedroom 5
*****
Family room
*****
Upper Level
Bonus Room
*****
Bedroom 4
*****
Bedroom 3
*****
Bedroom 2
*****
Primary Bedroom
*****
Main level
Den
*****
Kitchen
*****
Dining room
*****
Living room
*****
Basement
Bedroom 6
*****
Bedroom 5
*****
Family room
*****
Courtesy of 2% Realty Pro
Book a Showing for this property
Please note that filling out this form you'll be registered and your phone number without the +1 part will be used as a password.

