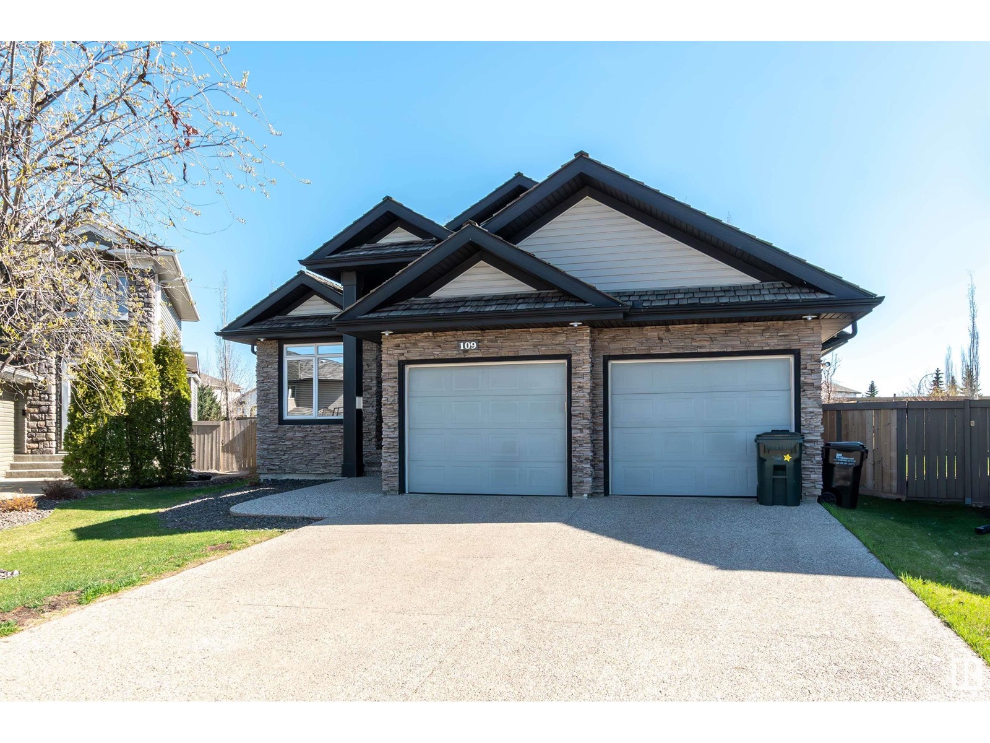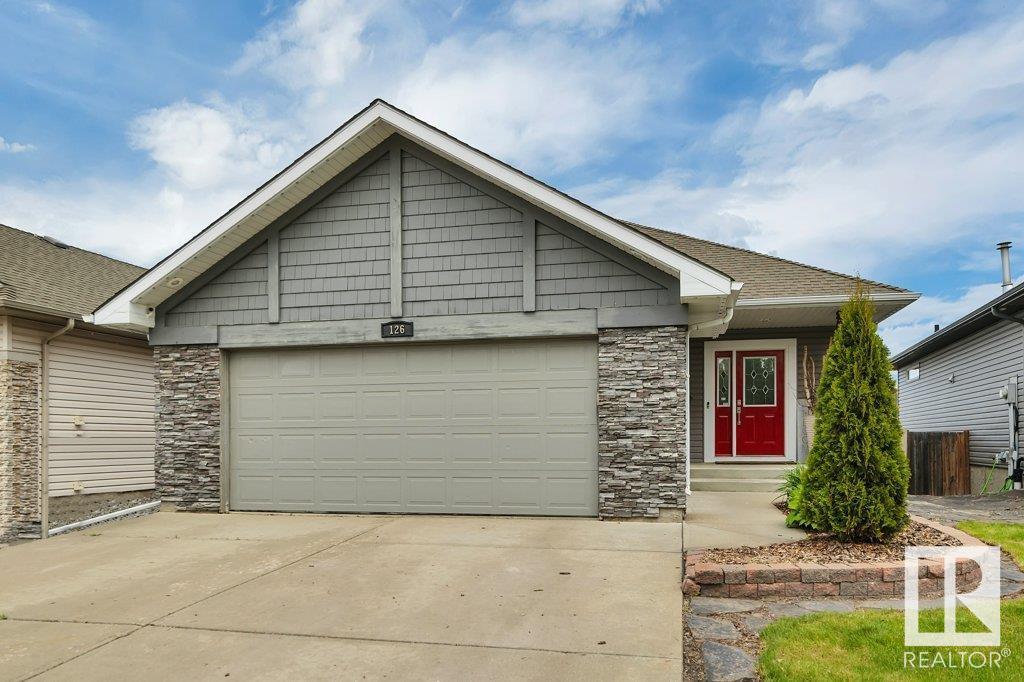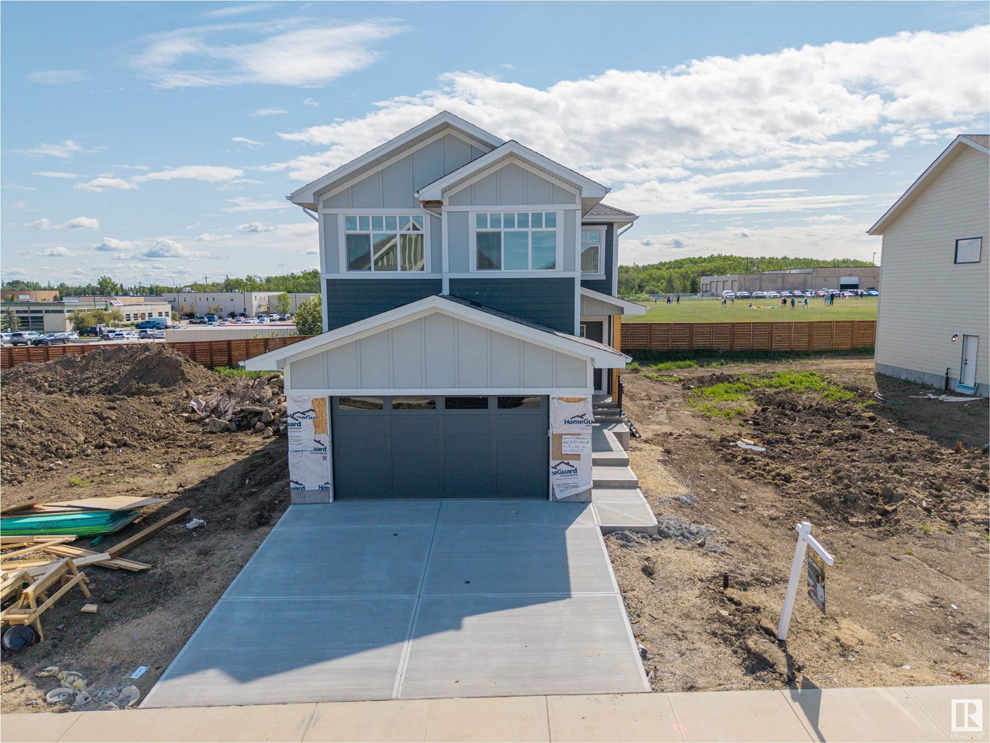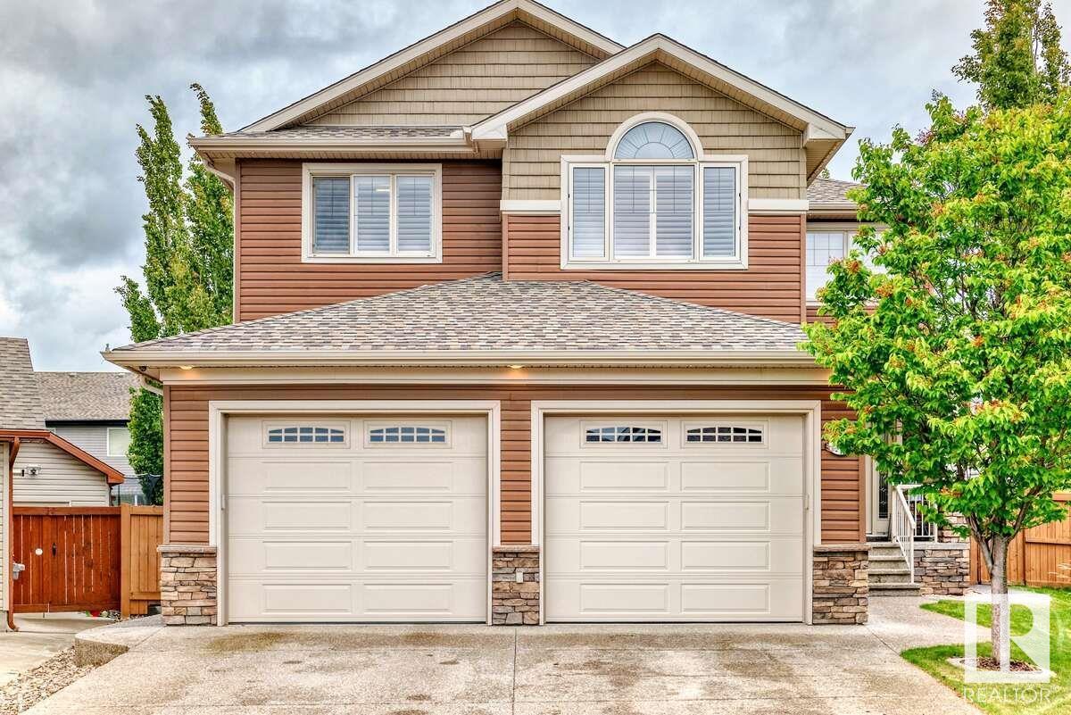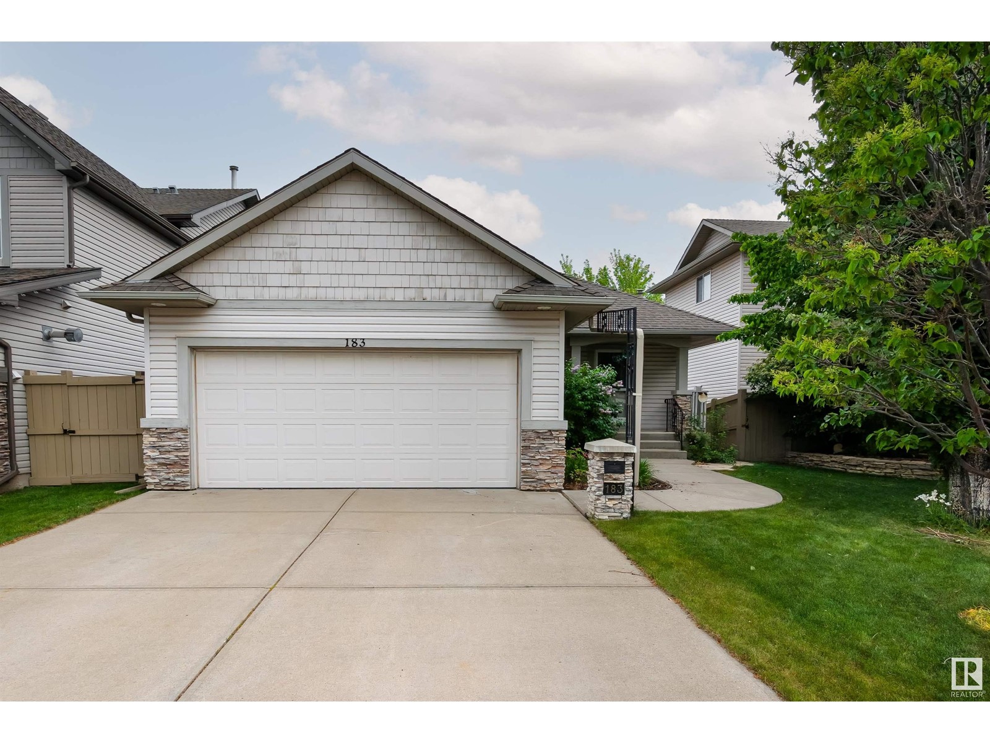Free account required
Unlock the full potential of your property search with a free account! Here's what you'll gain immediate access to:
- Exclusive Access to Every Listing
- Personalized Search Experience
- Favorite Properties at Your Fingertips
- Stay Ahead with Email Alerts
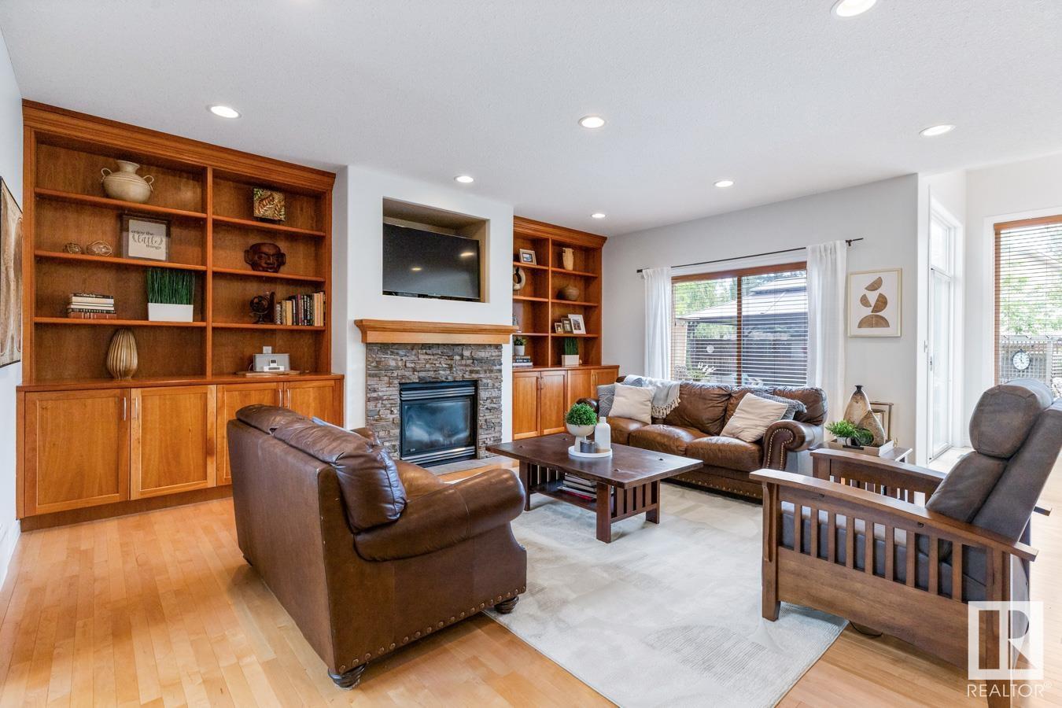
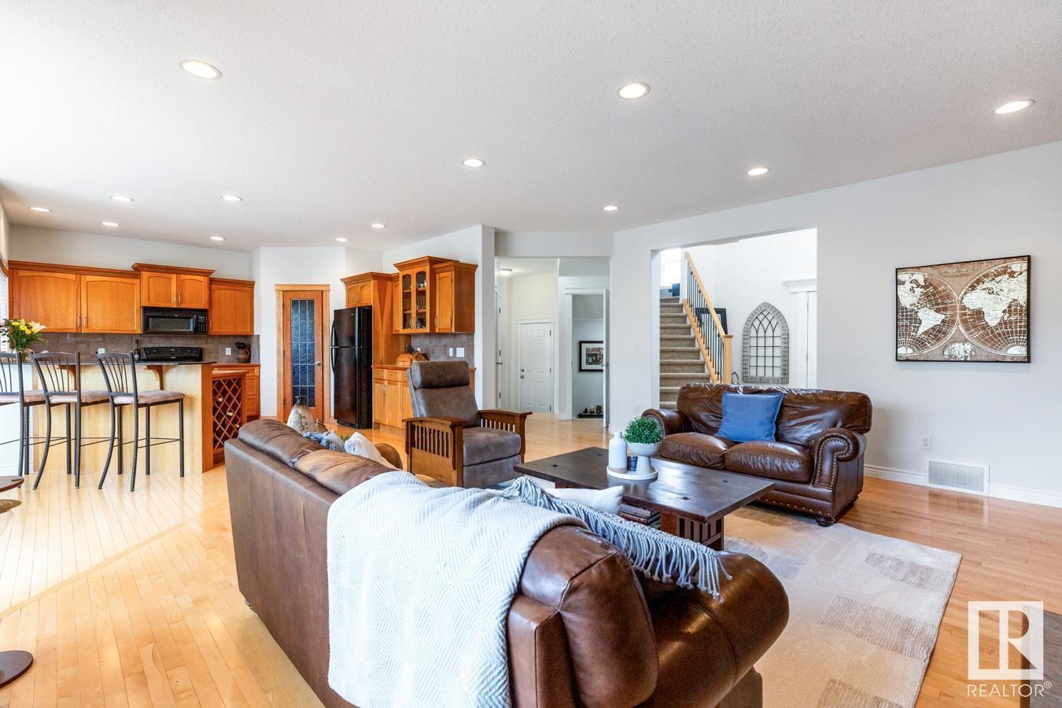
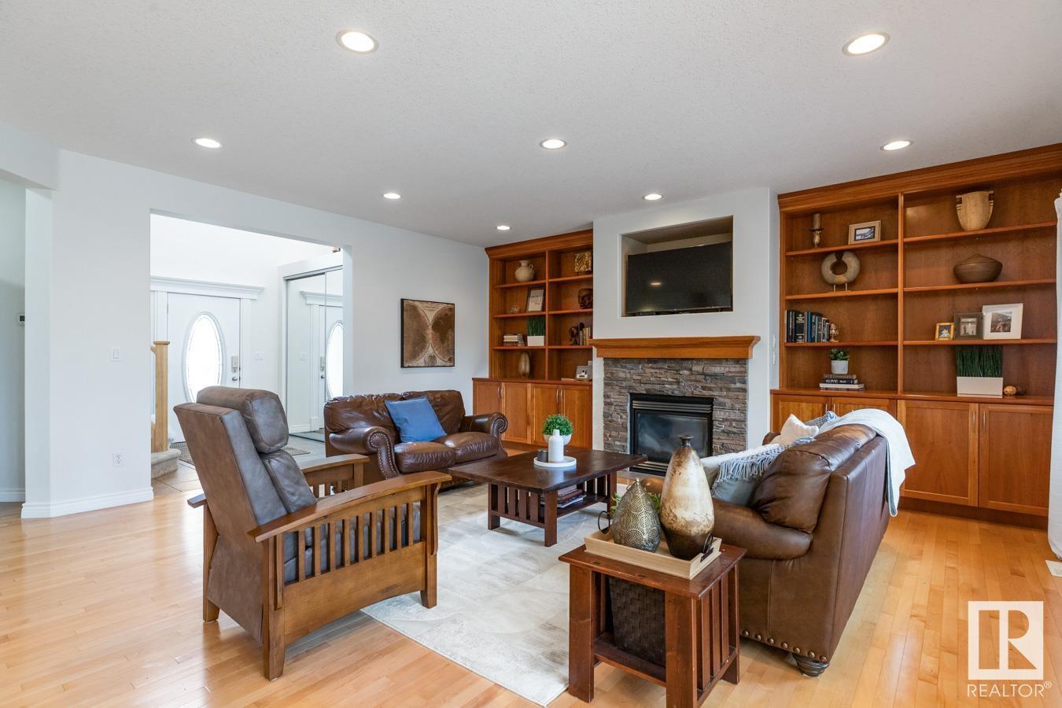
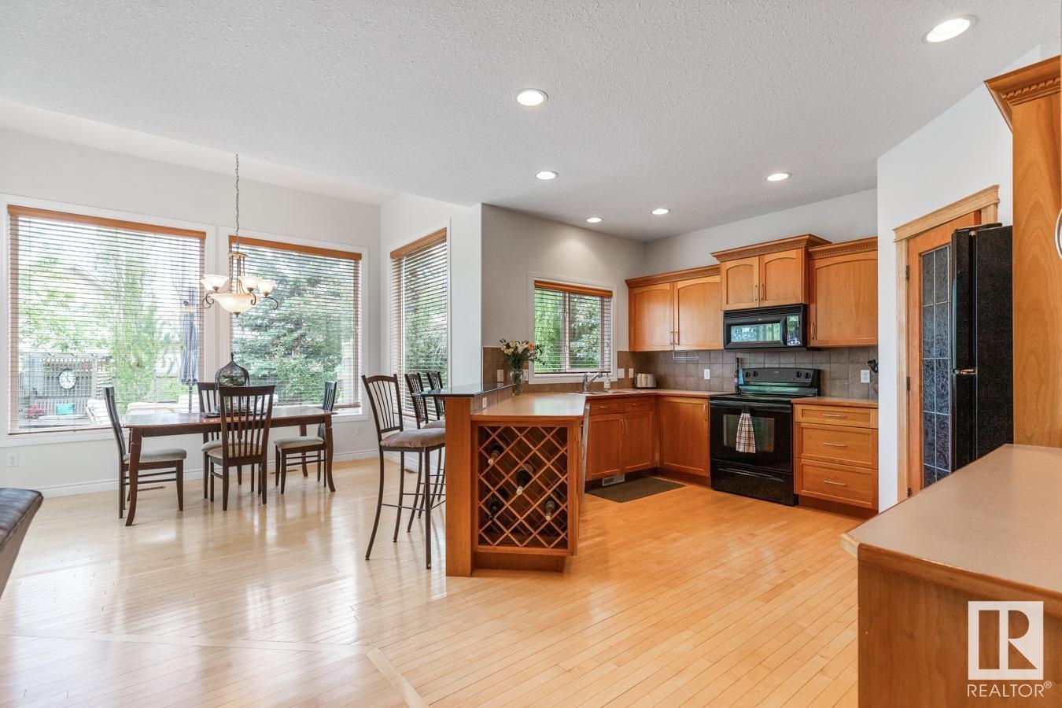
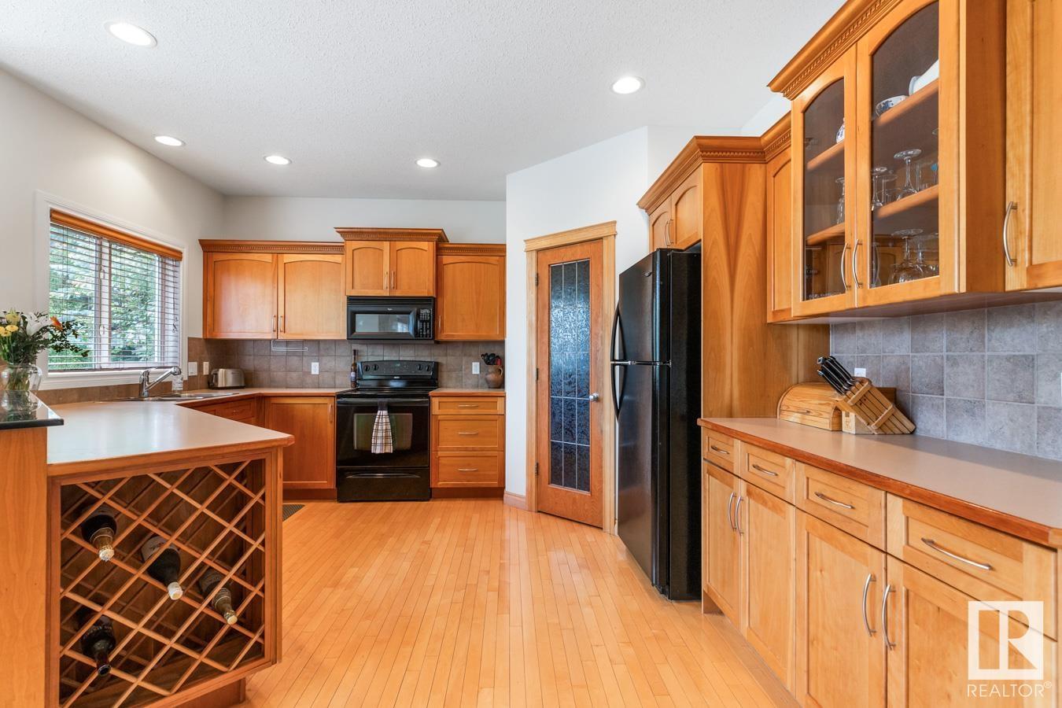
$719,000
81 RIDGELAND BA
Sherwood Park, Alberta, Alberta, T8A6N6
MLS® Number: E4444691
Property description
Tucked onto a large 700m2 lot in a quiet cul de sac, in the desirable community of The Ridge, awaits this fully finished family home featuring AC, 4 bedrooms, 3.5 baths plus a 25x24 garage. Soaring ceilings invite you into find a spacious entry that leads to the great room with hardwood flooring. The kitchen offers plenty of cabinets, corner pantry & peninsula island that looks over the dining area & living room with cozy fireplace & built in bookcases. Guest bath & laundry with tons of storage complement the functional layout. Moving upstairs you will enjoy family time in the bonus room with vaulted ceilings & 2nd fireplace. King sized primary suite offers a 4pc ensuite with jetted tub & WI closet. 2 more bedrooms are both generous in size are connected to the main 4pc bath. Fully finished basement is complete with rec room, 4th bedroom, flex space, 3pc bath & ample storage space. LOVE the fenced & landscaped yard with entertaining sized deck surrounded by mature trees, offering privacy.
Building information
Type
*****
Amenities
*****
Appliances
*****
Basement Development
*****
Basement Type
*****
Ceiling Type
*****
Constructed Date
*****
Construction Style Attachment
*****
Cooling Type
*****
Fireplace Fuel
*****
Fireplace Present
*****
Fireplace Type
*****
Half Bath Total
*****
Heating Type
*****
Size Interior
*****
Stories Total
*****
Land information
Amenities
*****
Fence Type
*****
Rooms
Upper Level
Bonus Room
*****
Bedroom 3
*****
Bedroom 2
*****
Primary Bedroom
*****
Main level
Kitchen
*****
Dining room
*****
Living room
*****
Basement
Bedroom 4
*****
Upper Level
Bonus Room
*****
Bedroom 3
*****
Bedroom 2
*****
Primary Bedroom
*****
Main level
Kitchen
*****
Dining room
*****
Living room
*****
Basement
Bedroom 4
*****
Upper Level
Bonus Room
*****
Bedroom 3
*****
Bedroom 2
*****
Primary Bedroom
*****
Main level
Kitchen
*****
Dining room
*****
Living room
*****
Basement
Bedroom 4
*****
Upper Level
Bonus Room
*****
Bedroom 3
*****
Bedroom 2
*****
Primary Bedroom
*****
Main level
Kitchen
*****
Dining room
*****
Living room
*****
Basement
Bedroom 4
*****
Upper Level
Bonus Room
*****
Bedroom 3
*****
Bedroom 2
*****
Primary Bedroom
*****
Main level
Kitchen
*****
Dining room
*****
Living room
*****
Basement
Bedroom 4
*****
Upper Level
Bonus Room
*****
Bedroom 3
*****
Bedroom 2
*****
Primary Bedroom
*****
Main level
Kitchen
*****
Dining room
*****
Living room
*****
Basement
Bedroom 4
*****
Upper Level
Bonus Room
*****
Bedroom 3
*****
Courtesy of RE/MAX Excellence
Book a Showing for this property
Please note that filling out this form you'll be registered and your phone number without the +1 part will be used as a password.


