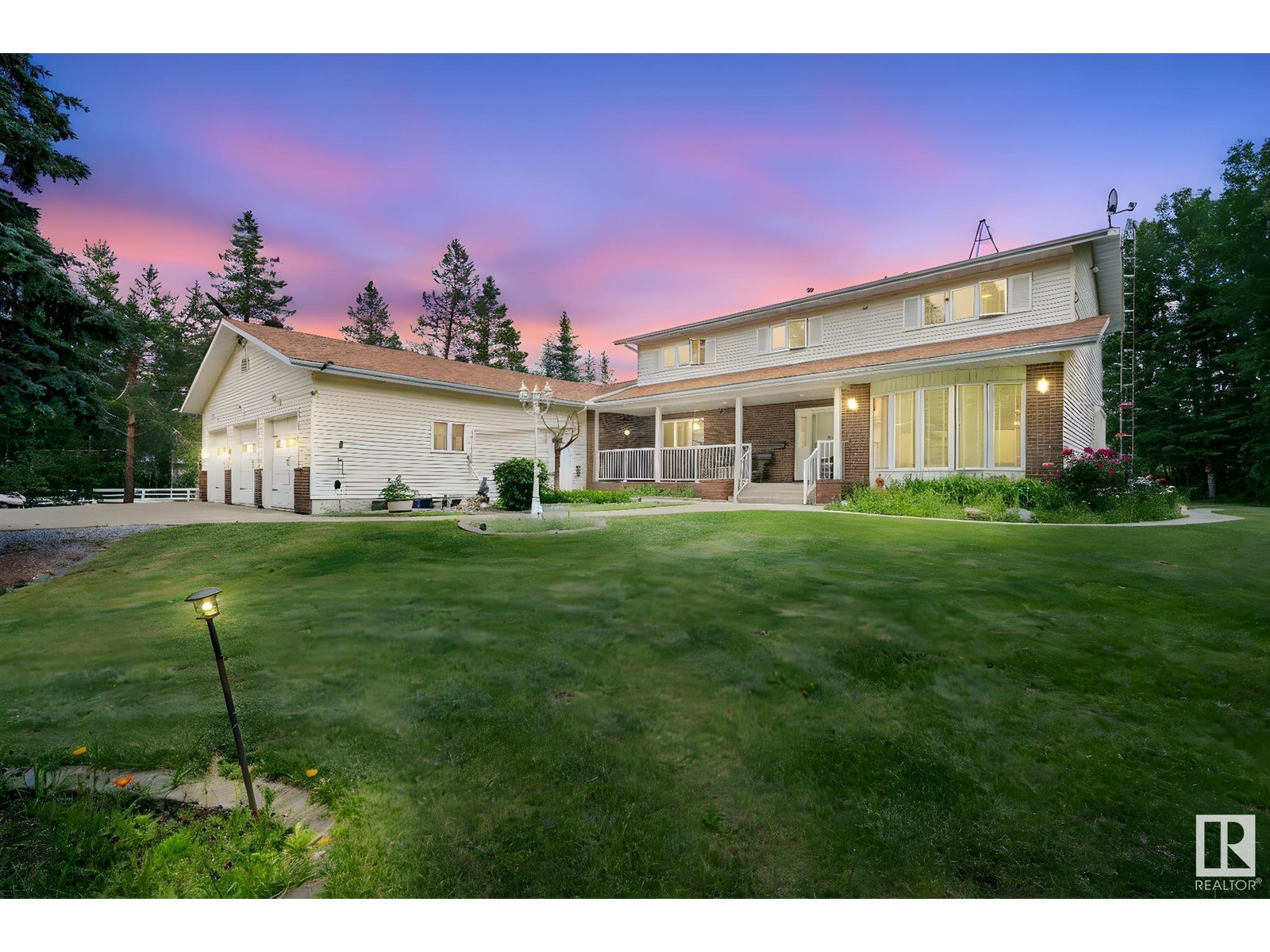Free account required
Unlock the full potential of your property search with a free account! Here's what you'll gain immediate access to:
- Exclusive Access to Every Listing
- Personalized Search Experience
- Favorite Properties at Your Fingertips
- Stay Ahead with Email Alerts
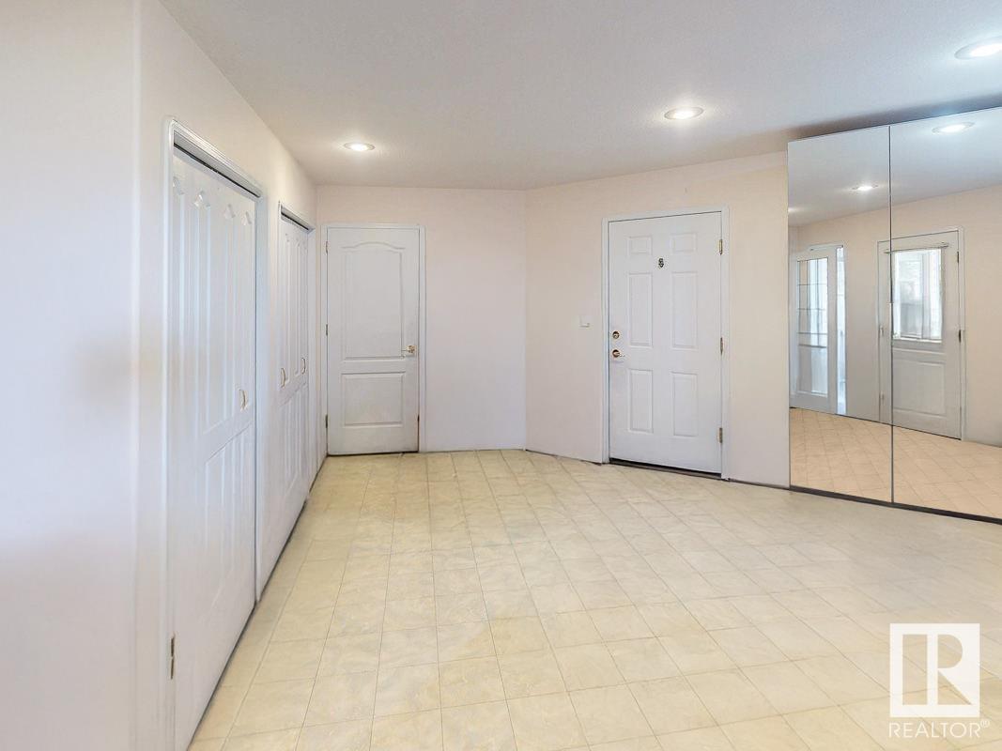
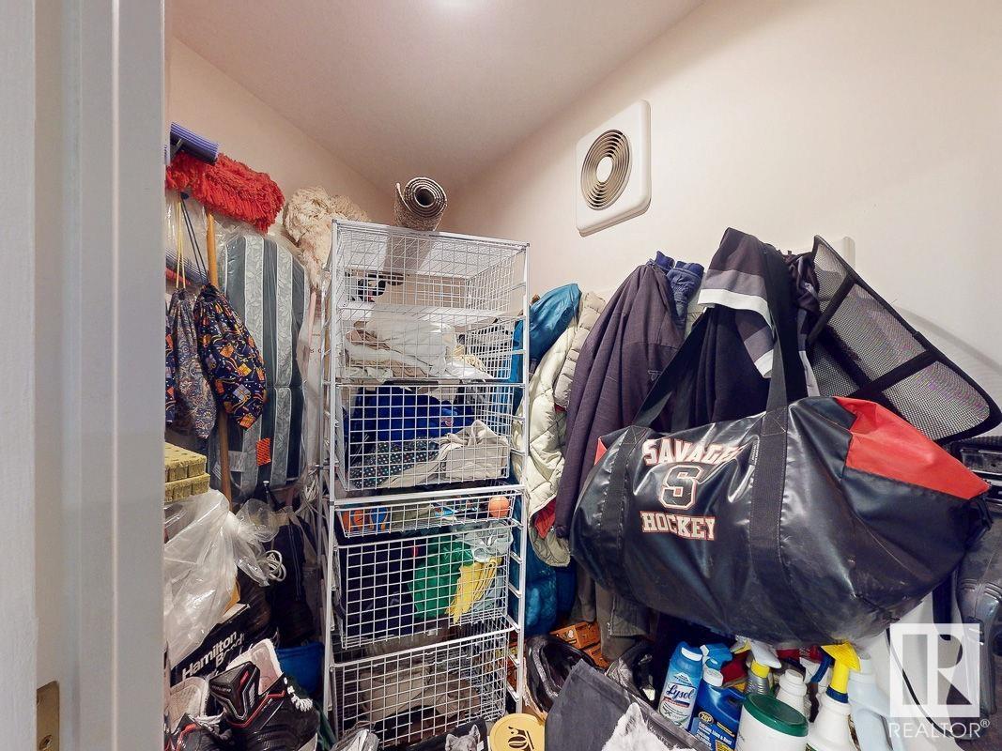
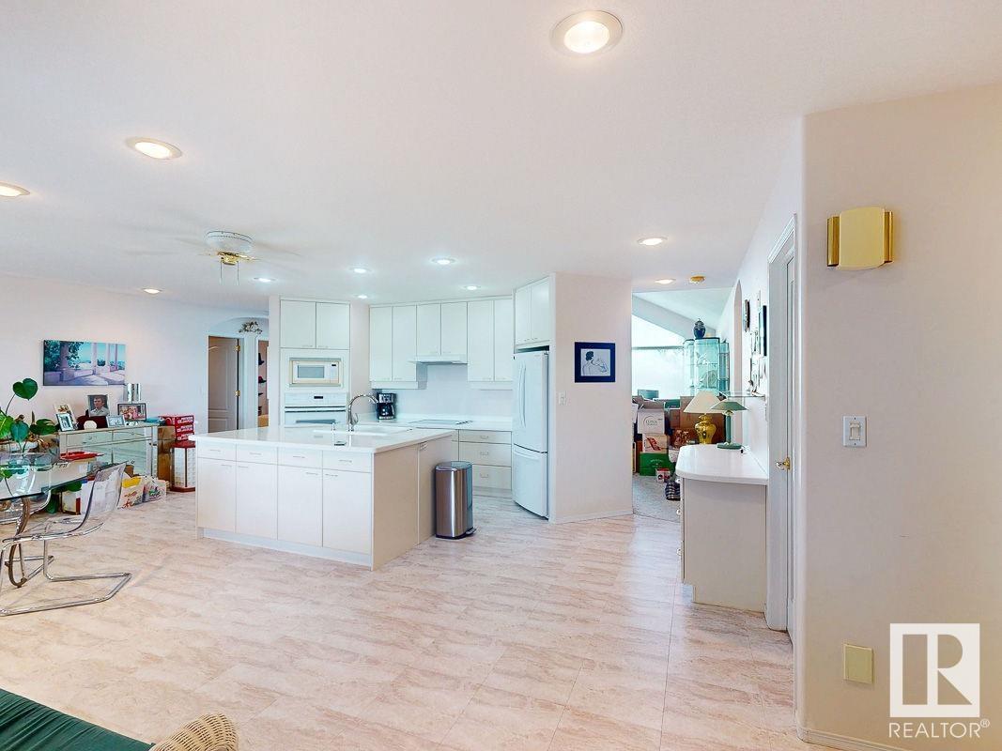
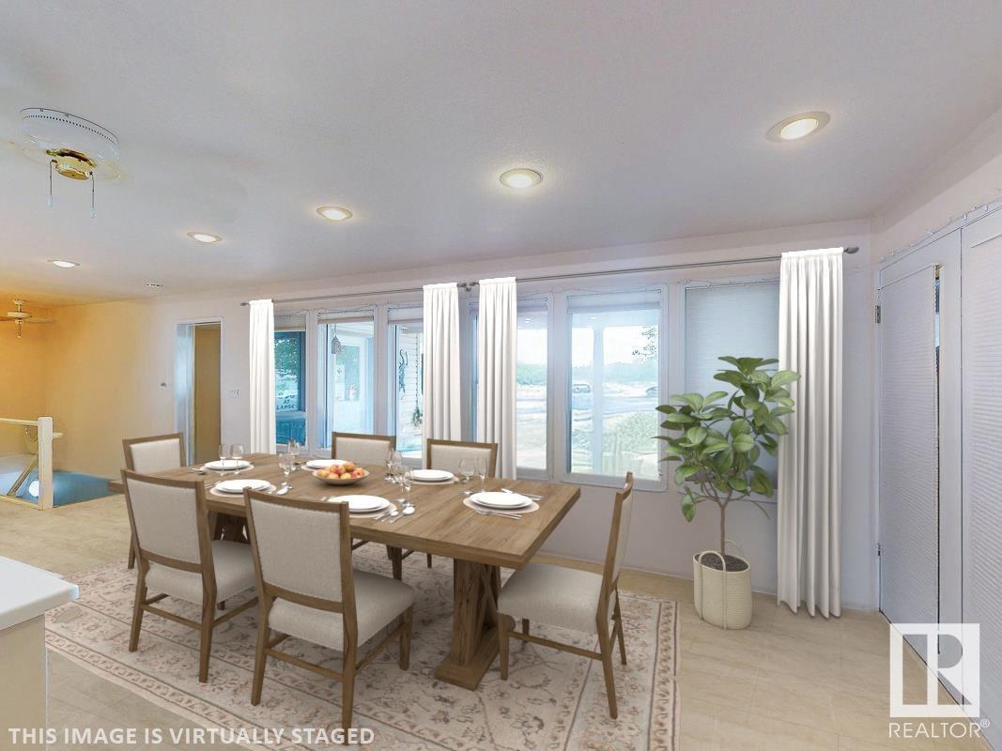
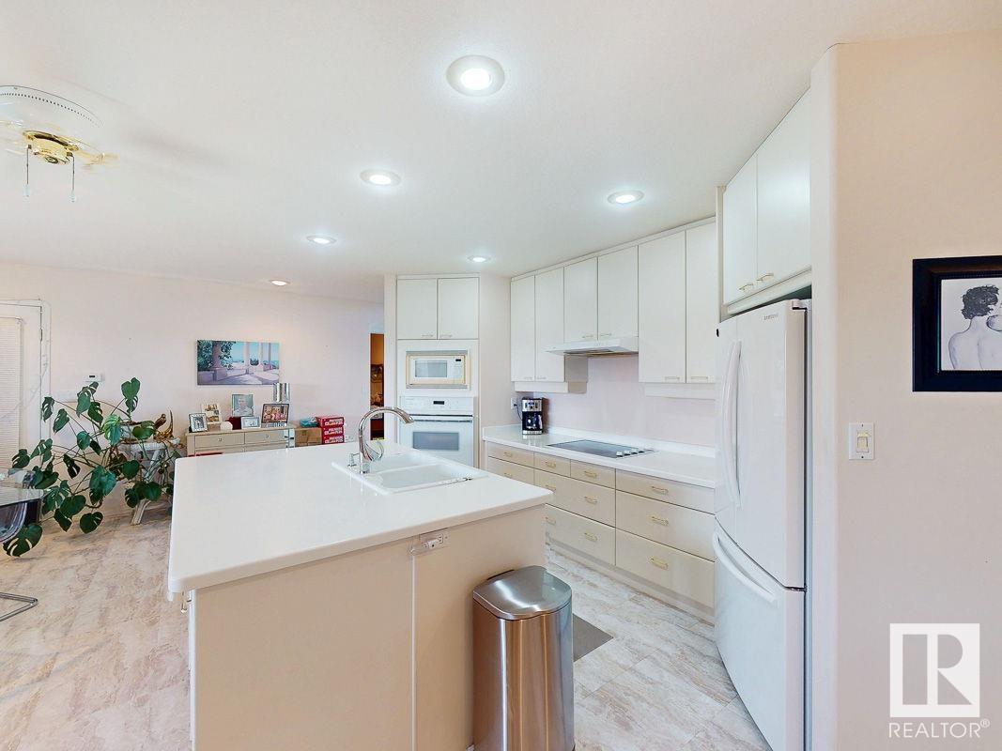
$1,150,000
51475A RGE ROAD 231
Rural Strathcona County, Alberta, Alberta, T8B1K9
MLS® Number: E4444872
Property description
Prime Location – Hillside Bungalow on 14.11 Acres 8 min to Sherwood Park! With quick access to Anthony Henday, Hwys 14, 16, & 21, this uniquely designed custom built, one owner home offers the perfect blend of country living & urban convenience. Inside, lg entrance w/in-floor heat, closets/storage rm, leads to kitchen/dining rm boasting ample cabinets/counterspace/center island/Butler's pantry, specular view of rolling hills + access to a private patio. Enjoy a sundrenched living room featuring vaulted ceiling, cozy gas F/P + access to a west facing large deck. Three bdrms feature en suite baths + walk-in closets w/organizers. Powder rm & laundry rm complete the main floor plan. Spacious fully developed walkout basement w/in-floor heat includes a family rm w/gas F/P + R/I for sink, 2 addtl generous sized bdrms, 4-pc bath & utility room. Other features: municipal water (trickle system), triple attached garage w/in-floor heat + floor drain, landscaped yard, fruit trees, firepit, pasture w/2 horse shelters.
Building information
Type
*****
Appliances
*****
Architectural Style
*****
Basement Development
*****
Basement Type
*****
Ceiling Type
*****
Constructed Date
*****
Construction Style Attachment
*****
Fireplace Fuel
*****
Fireplace Present
*****
Fireplace Type
*****
Fire Protection
*****
Half Bath Total
*****
Heating Type
*****
Size Interior
*****
Stories Total
*****
Land information
Acreage
*****
Amenities
*****
Size Irregular
*****
Size Total
*****
Rooms
Main level
Storage
*****
Laundry room
*****
Bedroom 3
*****
Bedroom 2
*****
Primary Bedroom
*****
Kitchen
*****
Dining room
*****
Living room
*****
Lower level
Utility room
*****
Bedroom 5
*****
Bedroom 4
*****
Family room
*****
Main level
Storage
*****
Laundry room
*****
Bedroom 3
*****
Bedroom 2
*****
Primary Bedroom
*****
Kitchen
*****
Dining room
*****
Living room
*****
Lower level
Utility room
*****
Bedroom 5
*****
Bedroom 4
*****
Family room
*****
Main level
Storage
*****
Laundry room
*****
Bedroom 3
*****
Bedroom 2
*****
Primary Bedroom
*****
Kitchen
*****
Dining room
*****
Living room
*****
Lower level
Utility room
*****
Bedroom 5
*****
Bedroom 4
*****
Family room
*****
Main level
Storage
*****
Laundry room
*****
Bedroom 3
*****
Bedroom 2
*****
Primary Bedroom
*****
Kitchen
*****
Dining room
*****
Living room
*****
Lower level
Utility room
*****
Bedroom 5
*****
Bedroom 4
*****
Family room
*****
Main level
Storage
*****
Laundry room
*****
Courtesy of RE/MAX River City
Book a Showing for this property
Please note that filling out this form you'll be registered and your phone number without the +1 part will be used as a password.

