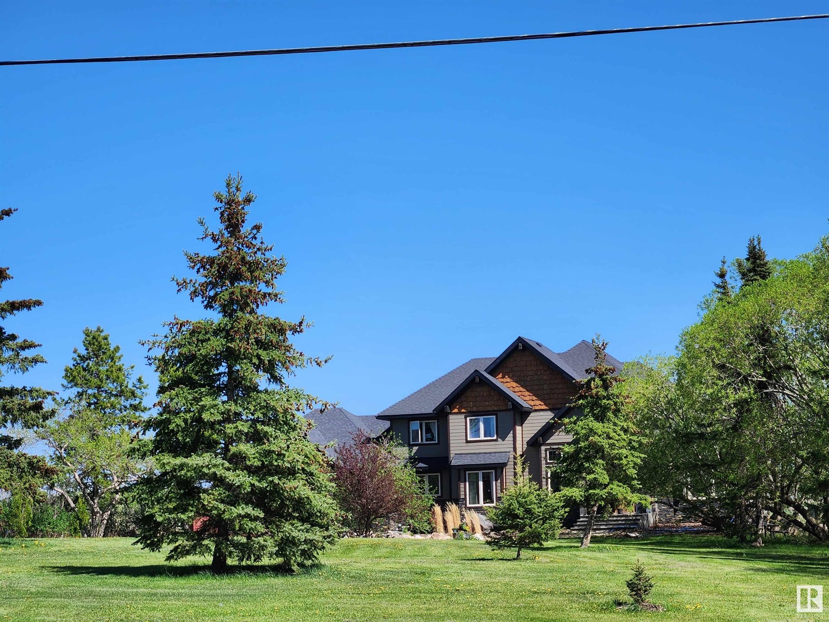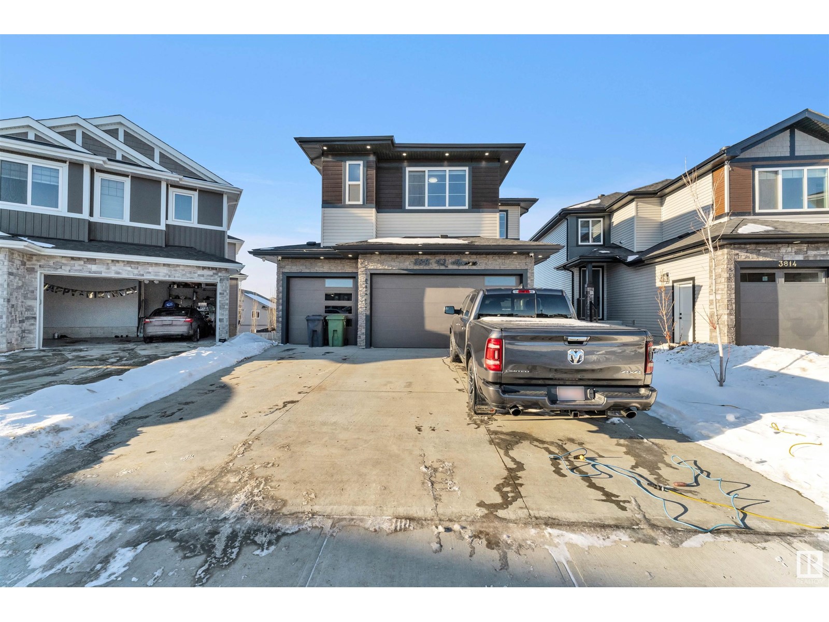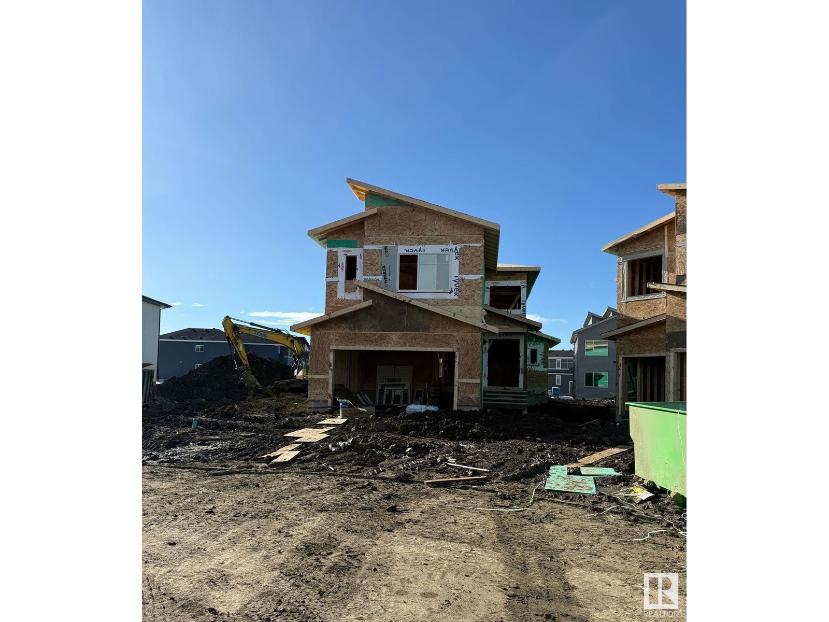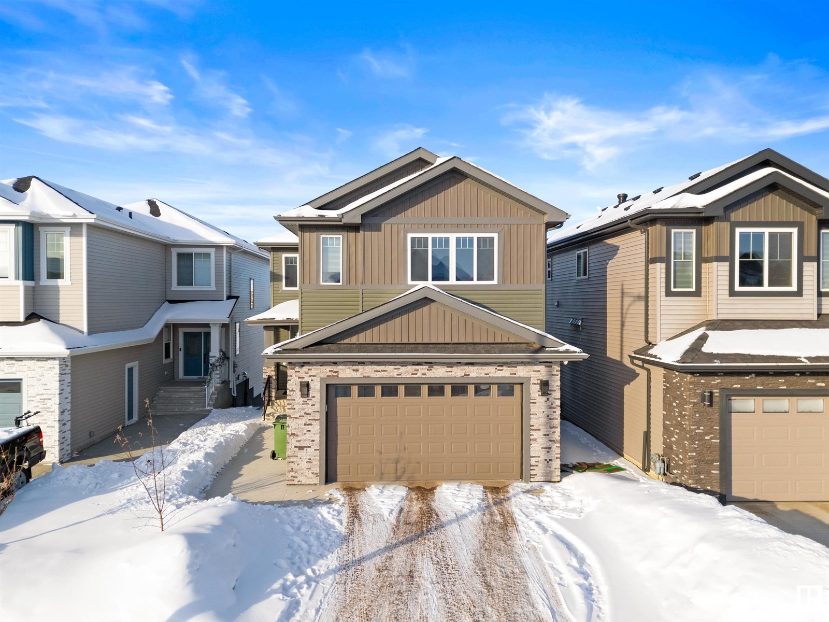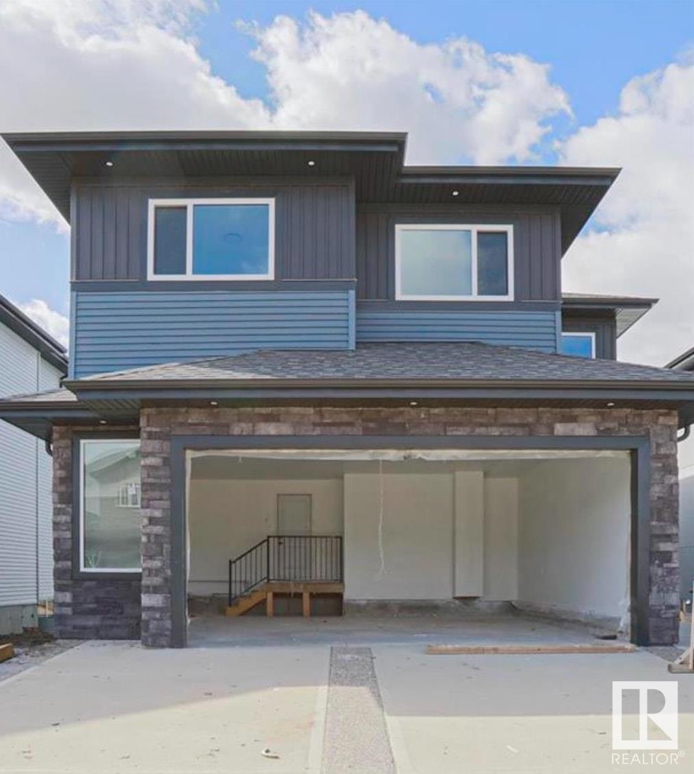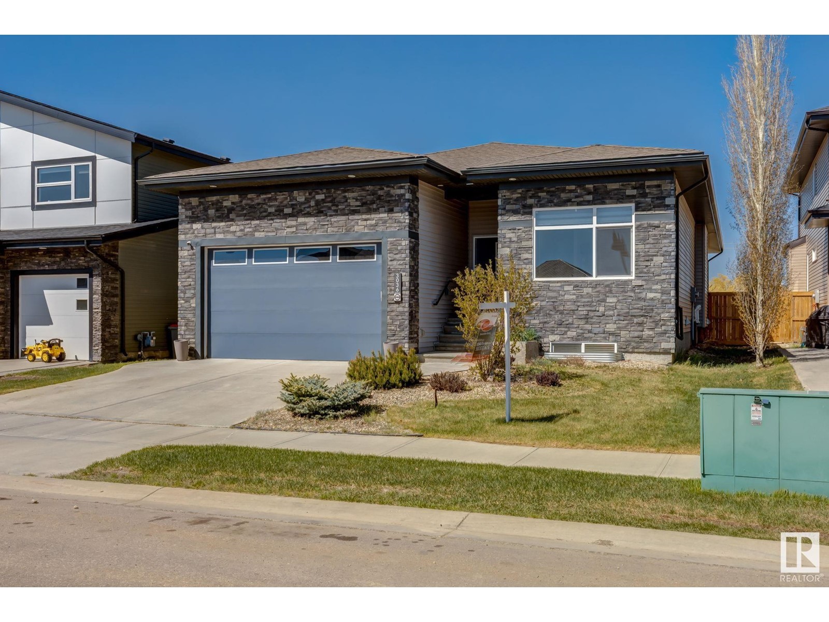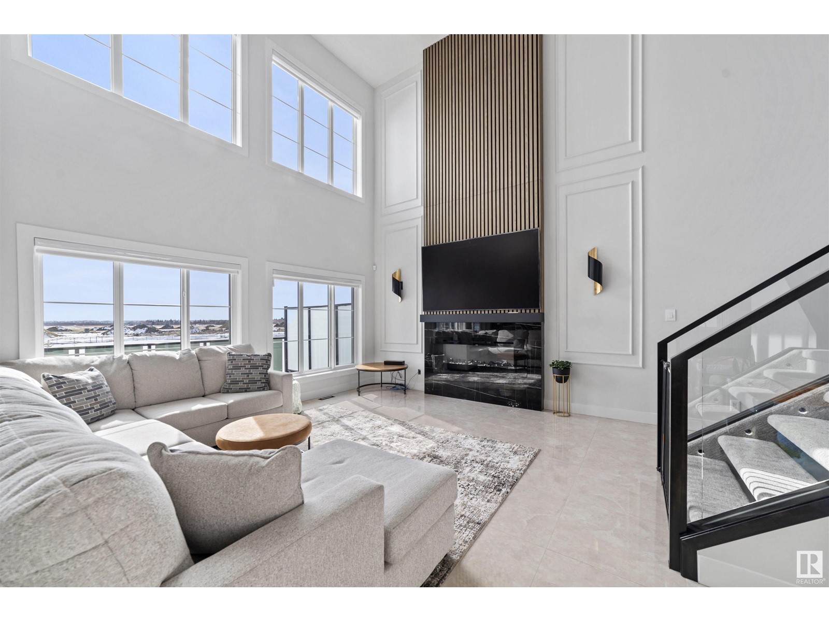Free account required
Unlock the full potential of your property search with a free account! Here's what you'll gain immediate access to:
- Exclusive Access to Every Listing
- Personalized Search Experience
- Favorite Properties at Your Fingertips
- Stay Ahead with Email Alerts
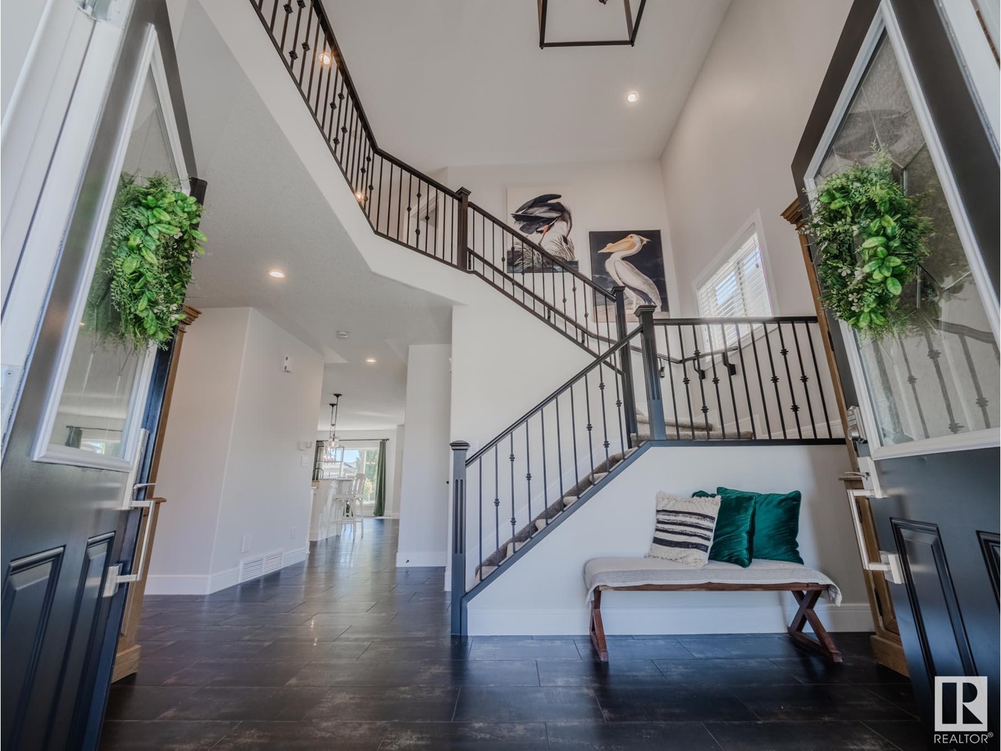
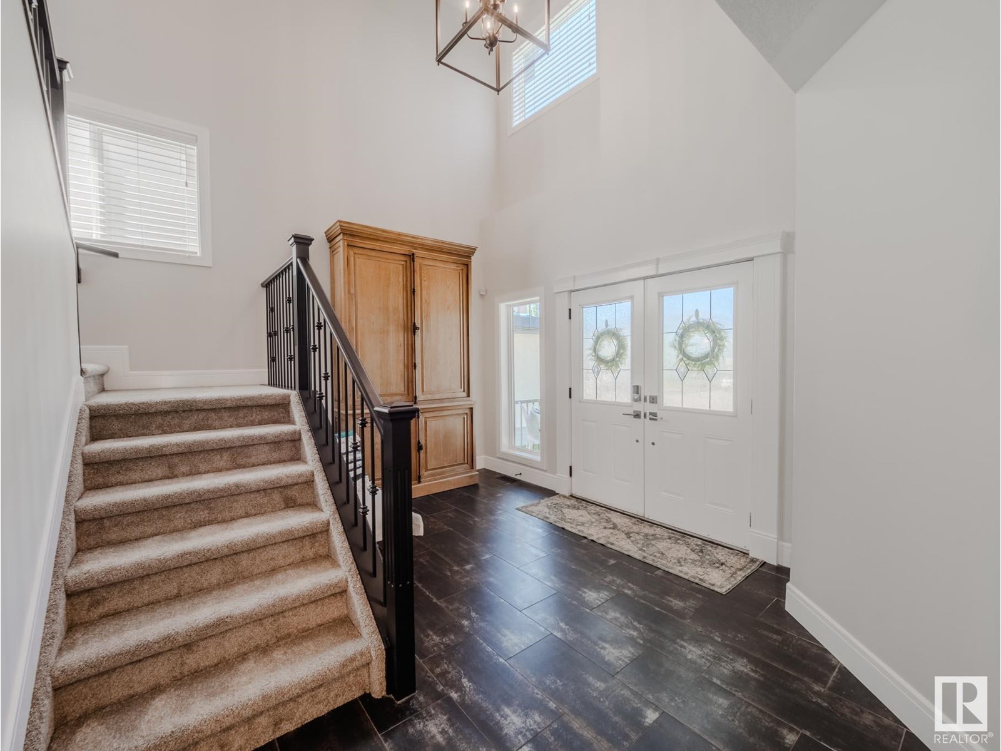
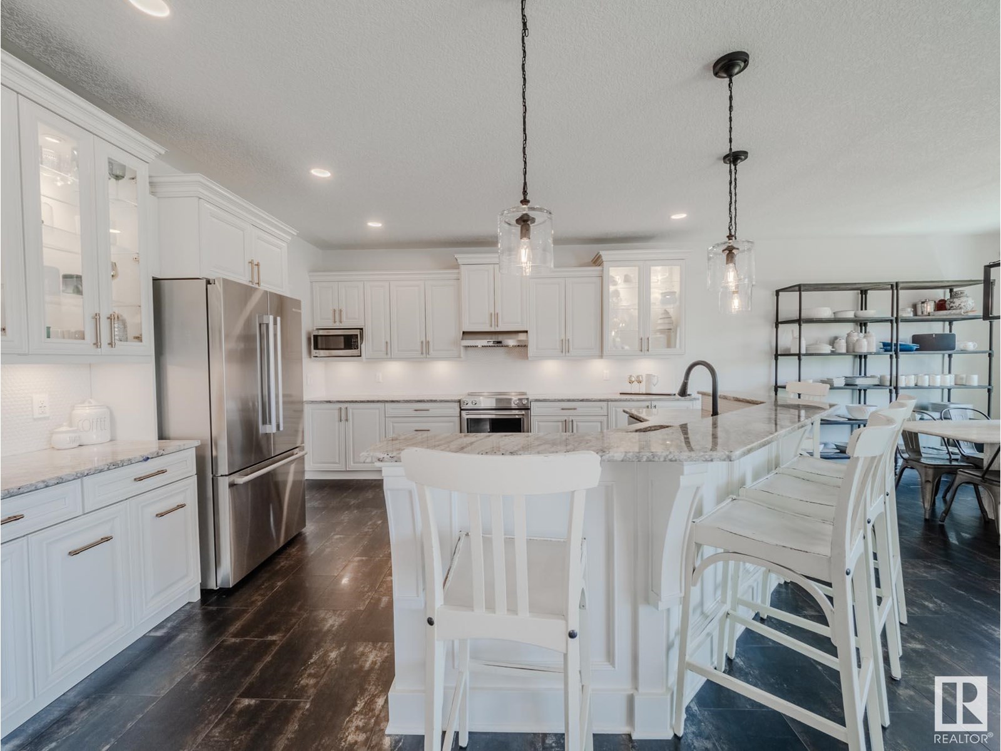
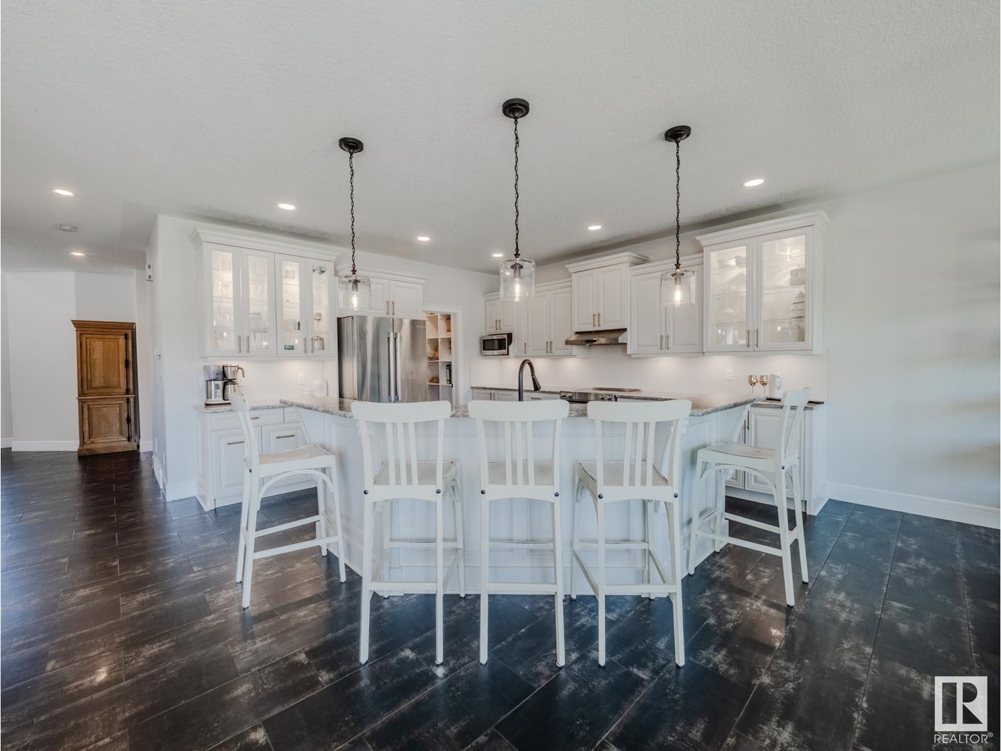
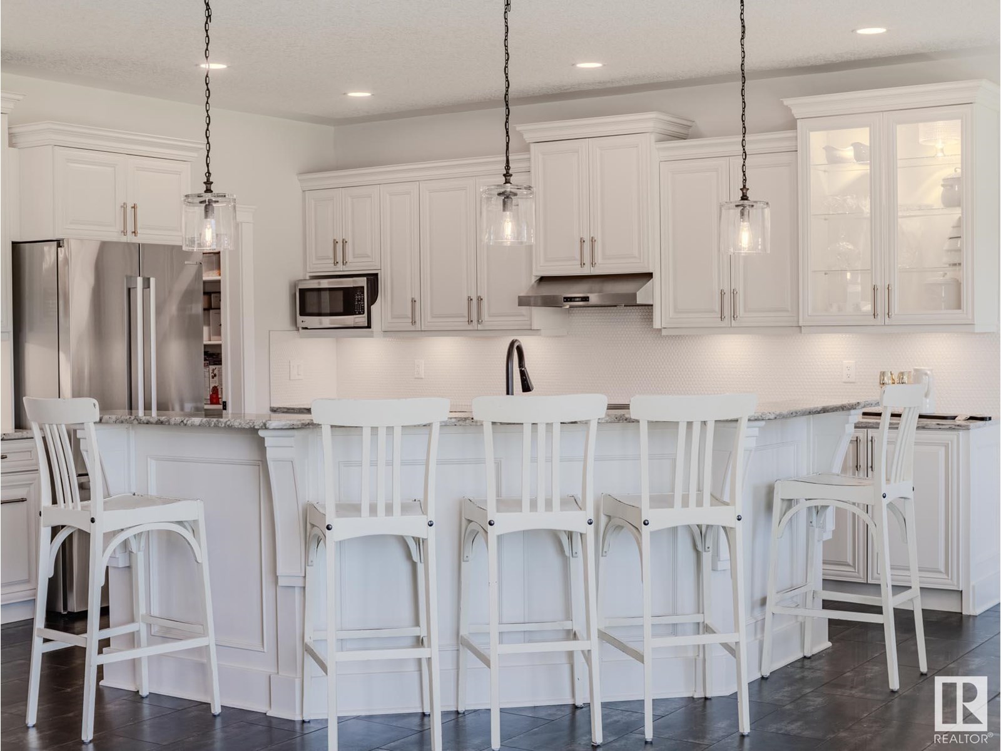
$849,000
5503 64 ST
Beaumont, Alberta, Alberta, T4X0H2
MLS® Number: E4445213
Property description
This beautifully upgraded nearly 3000 sq ft home offers exceptional style and comfort on a quiet family-friendly street. Featuring 4 bedrooms up, including a massive, stunning primary suite with walk-in closet and ensuite, a large bonus room, redesigned upstairs laundry, main-floor office, and full bathroom, it's perfect for growing families and those wanting a wow factor. The renovated kitchen includes newer high-end appliances, a bar fridge and walk through pantry. New paint, new top of the line carpet, updated lighting, modern finishing and many more thoughtful updates, 9 ft ceilings, A/C, and a finished, heated triple garage. The landscaped backyard features a new high-end concrete patio overlooking private green space—ideal for relaxing or entertaining. Within walking distance to a K–9 school. Move-in ready, packed with features and fantastic curb appeal. It’s the perfect blend of luxury and functionality! This exceptionally clean and well-maintained home has to be experienced to be appreciated.
Building information
Type
*****
Amenities
*****
Appliances
*****
Basement Development
*****
Basement Type
*****
Constructed Date
*****
Construction Style Attachment
*****
Cooling Type
*****
Fireplace Fuel
*****
Fireplace Present
*****
Fireplace Type
*****
Heating Type
*****
Size Interior
*****
Stories Total
*****
Land information
Amenities
*****
Fence Type
*****
Size Irregular
*****
Size Total
*****
Rooms
Upper Level
Bonus Room
*****
Bedroom 4
*****
Bedroom 3
*****
Bedroom 2
*****
Primary Bedroom
*****
Main level
Kitchen
*****
Dining room
*****
Living room
*****
Upper Level
Bonus Room
*****
Bedroom 4
*****
Bedroom 3
*****
Bedroom 2
*****
Primary Bedroom
*****
Main level
Kitchen
*****
Dining room
*****
Living room
*****
Upper Level
Bonus Room
*****
Bedroom 4
*****
Bedroom 3
*****
Bedroom 2
*****
Primary Bedroom
*****
Main level
Kitchen
*****
Dining room
*****
Living room
*****
Upper Level
Bonus Room
*****
Bedroom 4
*****
Bedroom 3
*****
Bedroom 2
*****
Primary Bedroom
*****
Main level
Kitchen
*****
Dining room
*****
Living room
*****
Upper Level
Bonus Room
*****
Bedroom 4
*****
Bedroom 3
*****
Bedroom 2
*****
Primary Bedroom
*****
Main level
Kitchen
*****
Dining room
*****
Living room
*****
Courtesy of RE/MAX Elite
Book a Showing for this property
Please note that filling out this form you'll be registered and your phone number without the +1 part will be used as a password.
