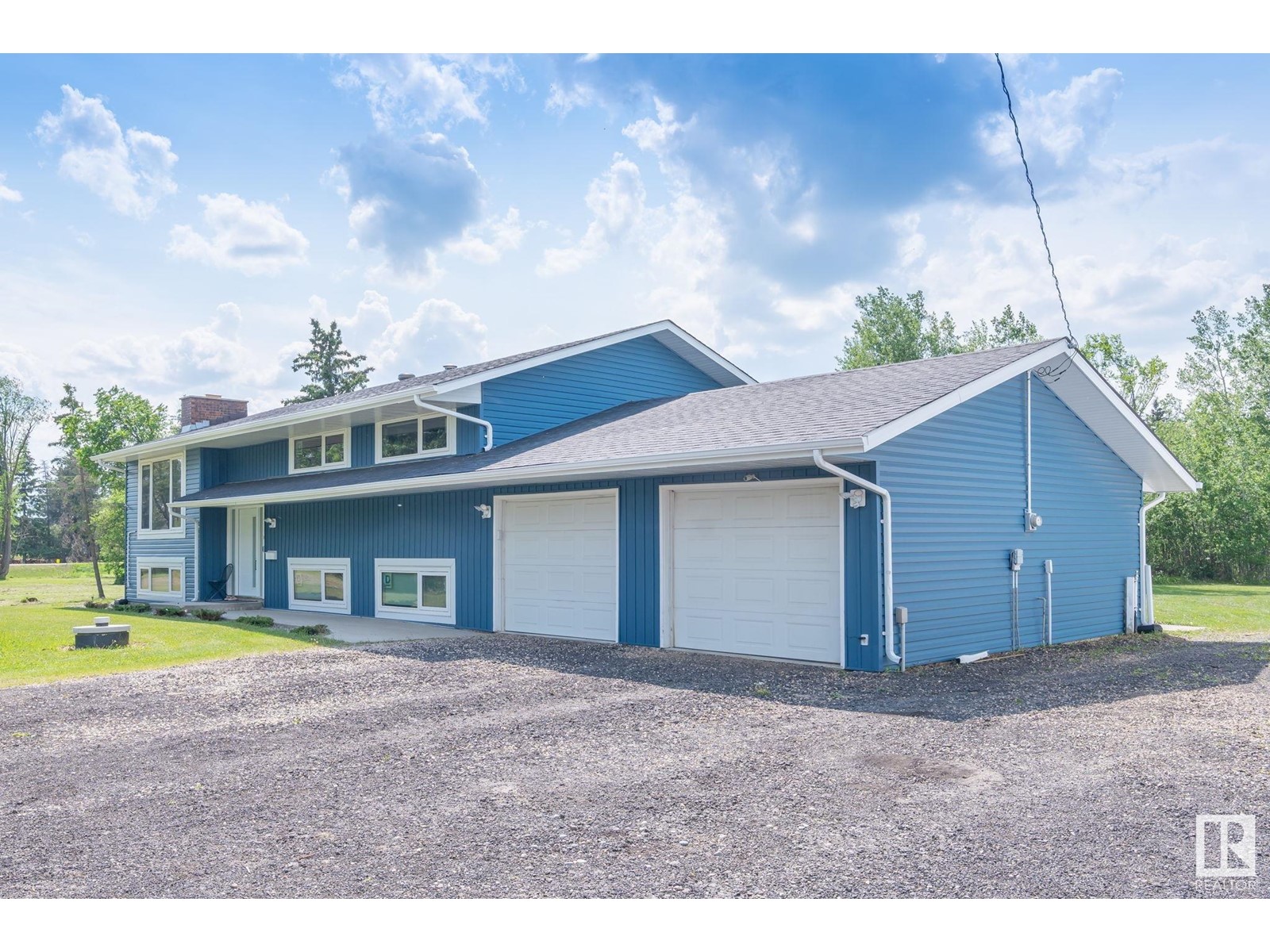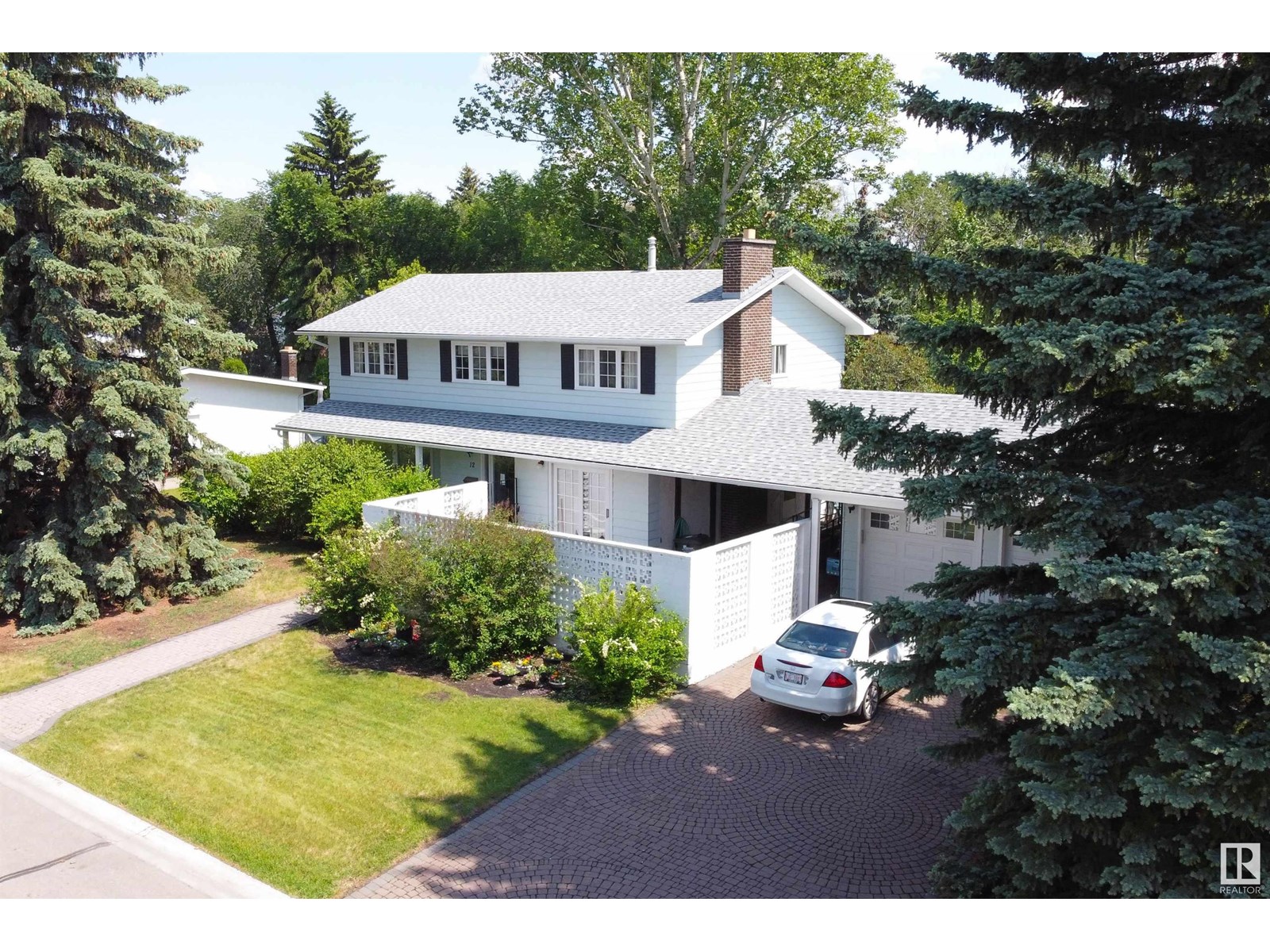Free account required
Unlock the full potential of your property search with a free account! Here's what you'll gain immediate access to:
- Exclusive Access to Every Listing
- Personalized Search Experience
- Favorite Properties at Your Fingertips
- Stay Ahead with Email Alerts
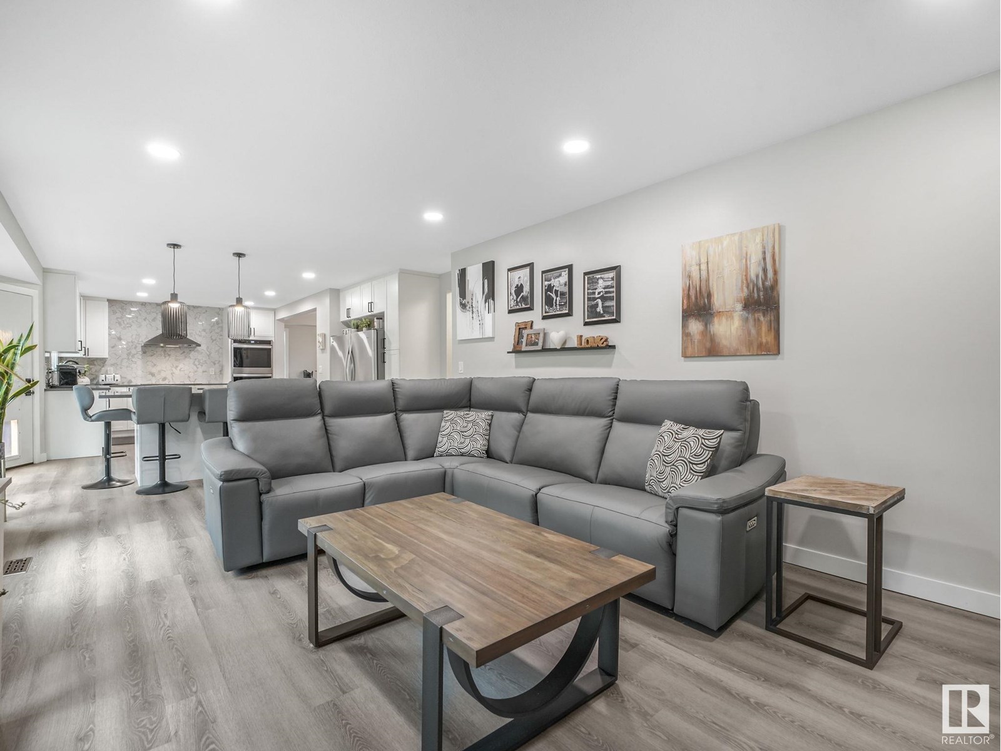
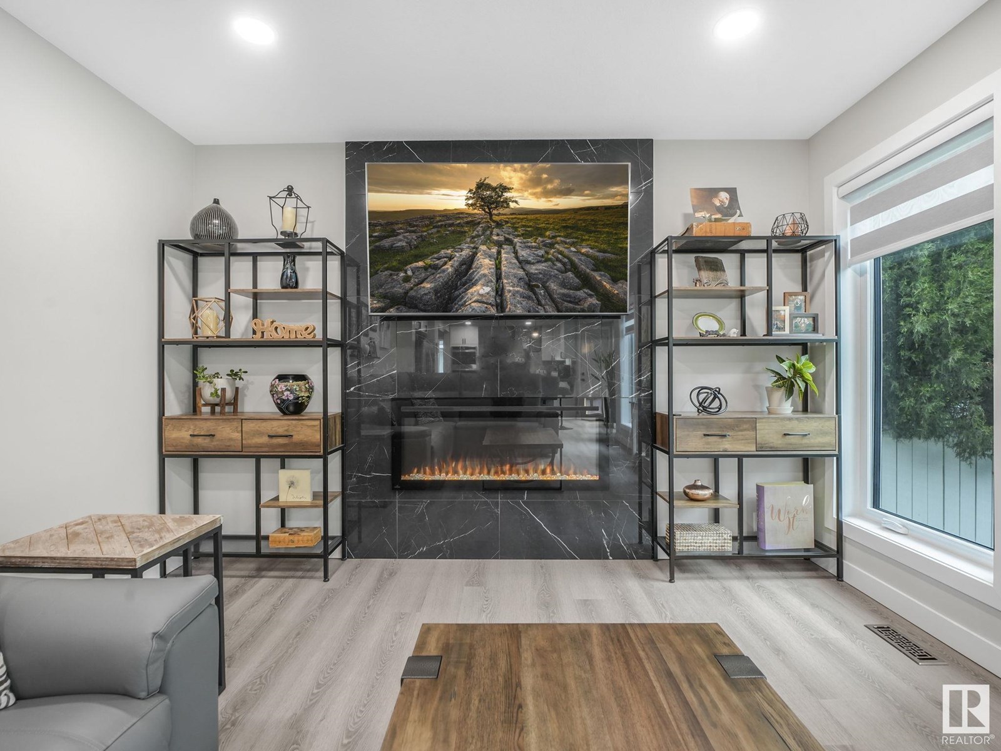
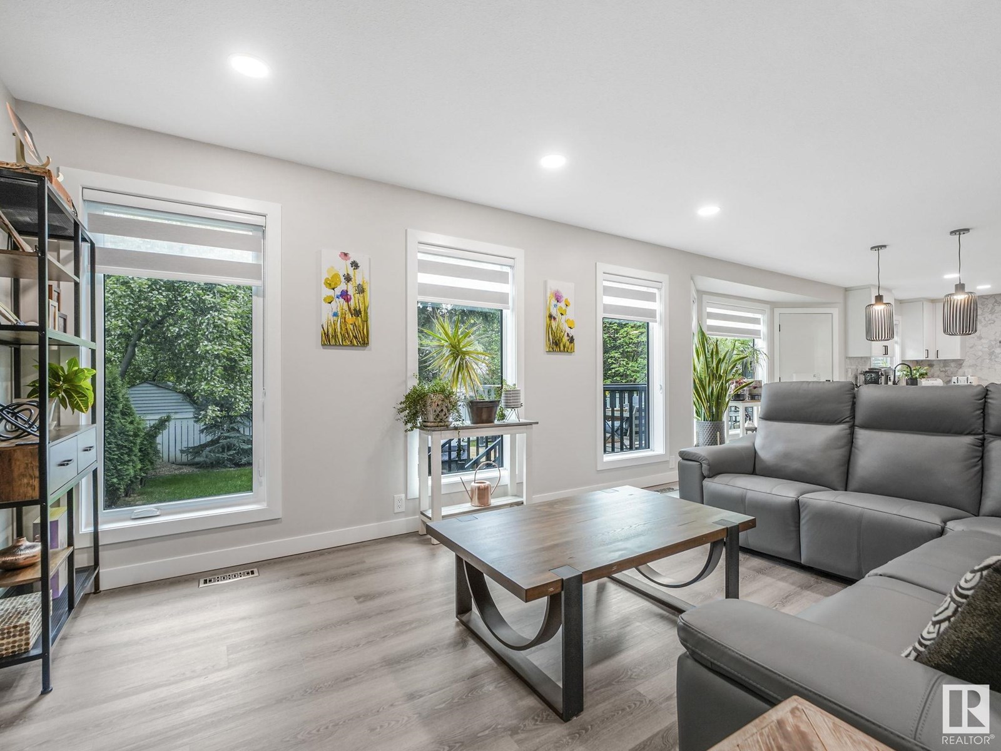
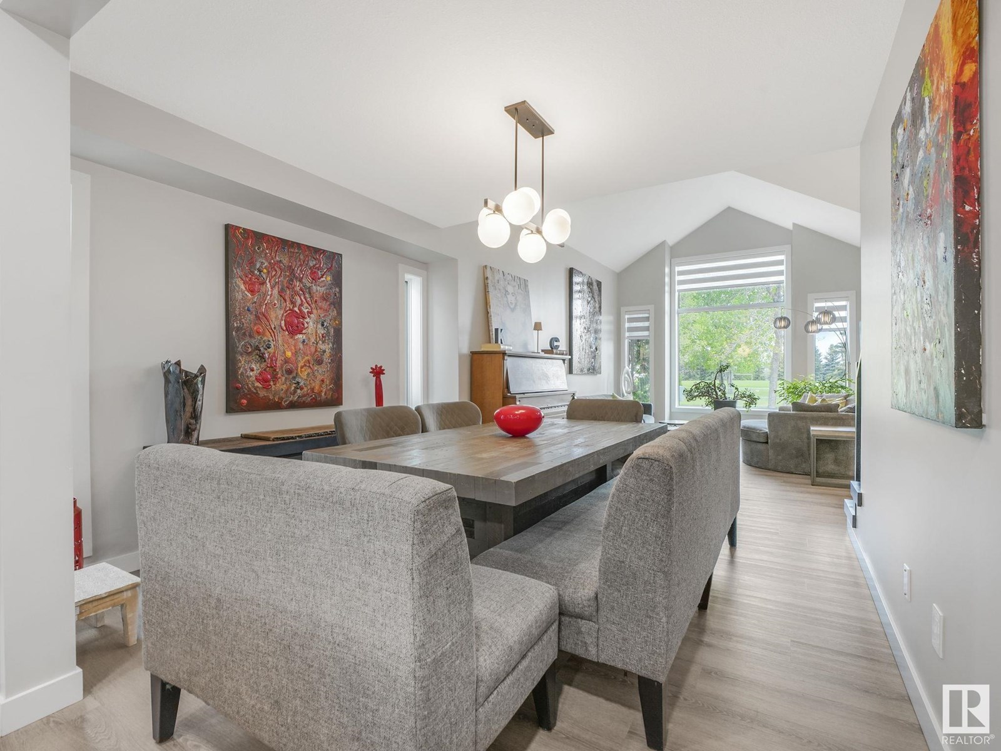
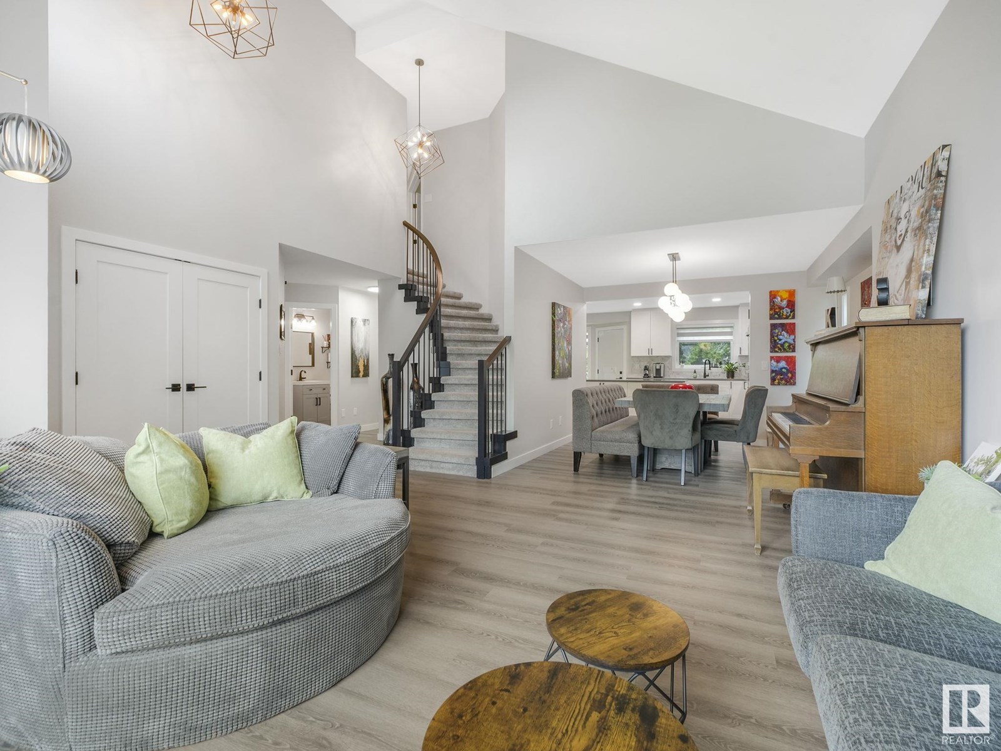
$859,900
31 NOTTINGHAM BV
Sherwood Park, Alberta, Alberta, T8A5M4
MLS® Number: E4445294
Property description
With SIX BEDROOMS, 3.5-baths, & nearly 3800 SQFT of total living space, your DREAM HOME is right here...in the highly desirable community of Nottingham! This glorious home has so much space & has been FULLY UPDATED IN THE LAST 3 YRS! There's NEW premium cabinetry & appliances (induction stovetop, double fridge, double built-in ovens), DOUBLE ISLANDS w/quartz counters & tons of storage - THIS IS YOUR DREAM KITCHEN! Enjoy NEW luxury vinyl plank flooring on both the main & FULLY FINISHED BASEMENT. There's FRESH NEW CARPET in the 4 UPPER BEDROOMS. A huge mudroom sits off the double garage w/newer washer/dryer & 5th bd/office. Downstairs, a 6th BEDROOM w/walk-in closet! This home is EXTREMELY ENERGY EFFICIENT w/CANADIAN MADE Napoleon HE furnace & Central A/C. CUSTOM ZEBRA BLINDS cover the TRIPLE PANE WINDOWS. Relax on the sunny SOUTH patio or soak in the NEW HOT TUB! Don't buy to reno! This MOVE IN READY home is the perfect blend of luxury & comfort on a quiet street facing a park, just steps from Ball Lake!
Building information
Type
*****
Amenities
*****
Appliances
*****
Basement Development
*****
Basement Type
*****
Ceiling Type
*****
Constructed Date
*****
Construction Status
*****
Construction Style Attachment
*****
Cooling Type
*****
Fireplace Fuel
*****
Fireplace Present
*****
Fireplace Type
*****
Half Bath Total
*****
Heating Type
*****
Size Interior
*****
Stories Total
*****
Land information
Amenities
*****
Fence Type
*****
Size Irregular
*****
Size Total
*****
Rooms
Upper Level
Bedroom 4
*****
Bedroom 3
*****
Bedroom 2
*****
Primary Bedroom
*****
Main level
Mud room
*****
Bedroom 5
*****
Family room
*****
Kitchen
*****
Dining room
*****
Living room
*****
Basement
Bedroom 6
*****
Upper Level
Bedroom 4
*****
Bedroom 3
*****
Bedroom 2
*****
Primary Bedroom
*****
Main level
Mud room
*****
Bedroom 5
*****
Family room
*****
Kitchen
*****
Dining room
*****
Living room
*****
Basement
Bedroom 6
*****
Upper Level
Bedroom 4
*****
Bedroom 3
*****
Bedroom 2
*****
Primary Bedroom
*****
Main level
Mud room
*****
Bedroom 5
*****
Family room
*****
Kitchen
*****
Dining room
*****
Living room
*****
Basement
Bedroom 6
*****
Upper Level
Bedroom 4
*****
Bedroom 3
*****
Bedroom 2
*****
Primary Bedroom
*****
Main level
Mud room
*****
Bedroom 5
*****
Family room
*****
Kitchen
*****
Dining room
*****
Living room
*****
Basement
Bedroom 6
*****
Upper Level
Bedroom 4
*****
Bedroom 3
*****
Bedroom 2
*****
Primary Bedroom
*****
Main level
Mud room
*****
Bedroom 5
*****
Courtesy of MaxWell Devonshire Realty
Book a Showing for this property
Please note that filling out this form you'll be registered and your phone number without the +1 part will be used as a password.
