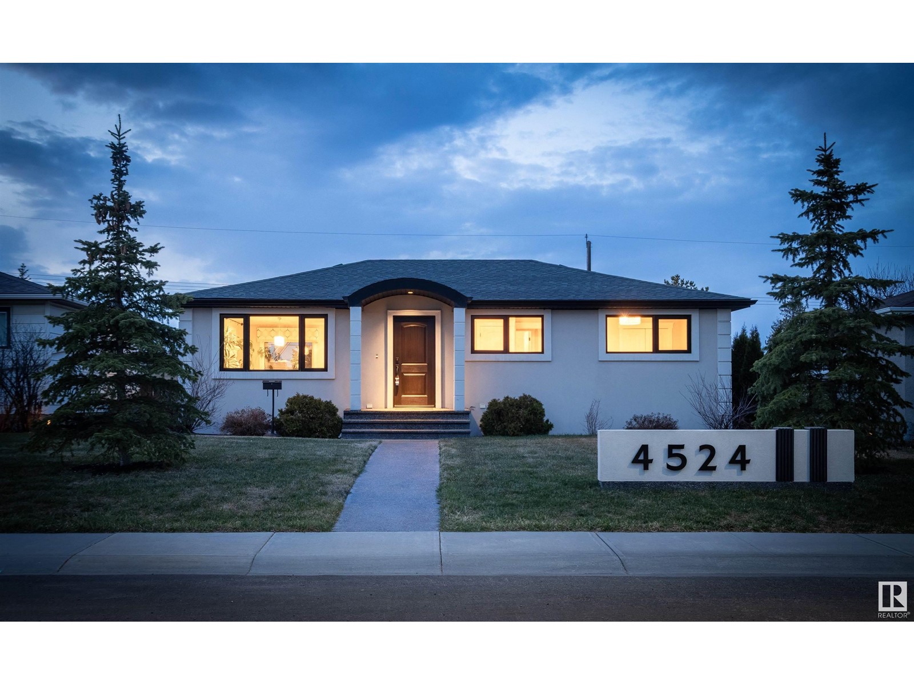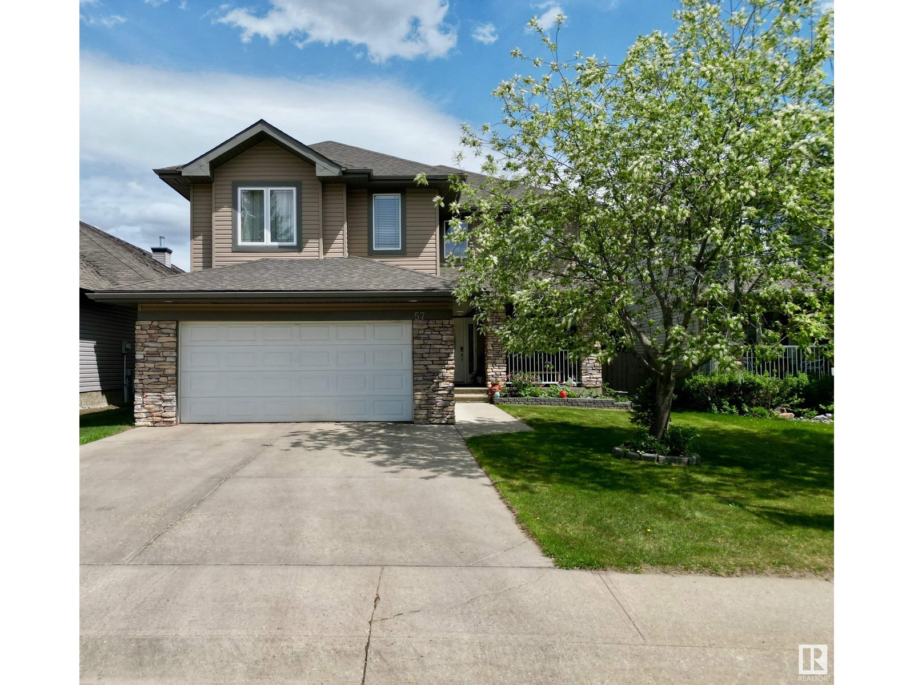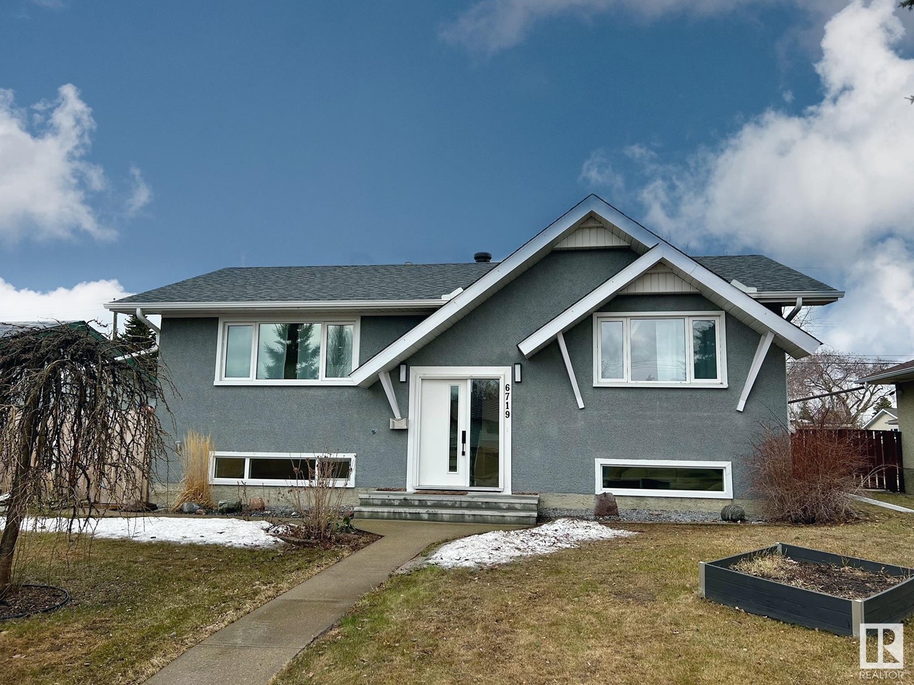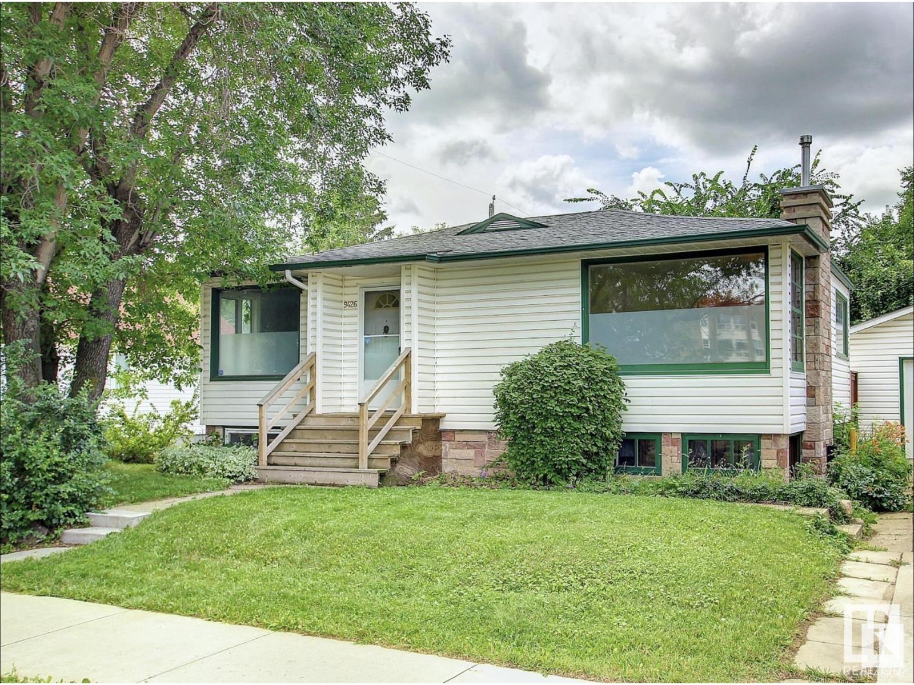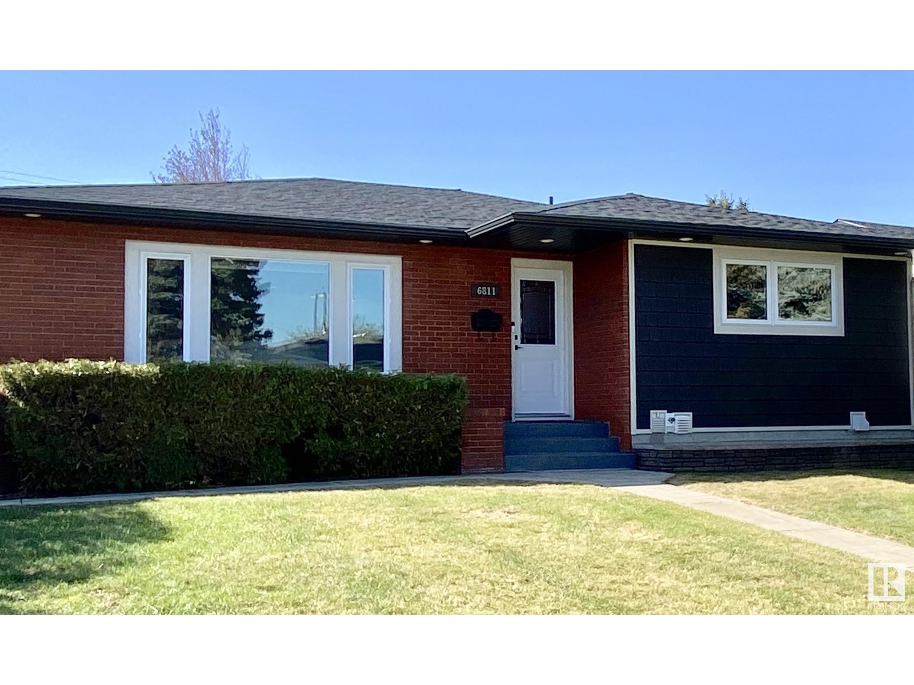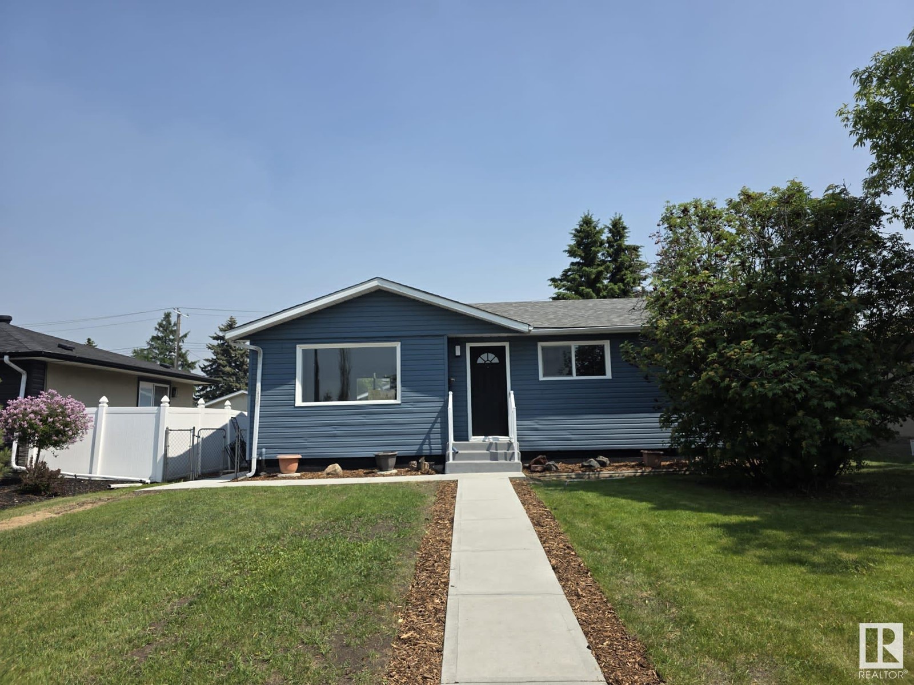Free account required
Unlock the full potential of your property search with a free account! Here's what you'll gain immediate access to:
- Exclusive Access to Every Listing
- Personalized Search Experience
- Favorite Properties at Your Fingertips
- Stay Ahead with Email Alerts
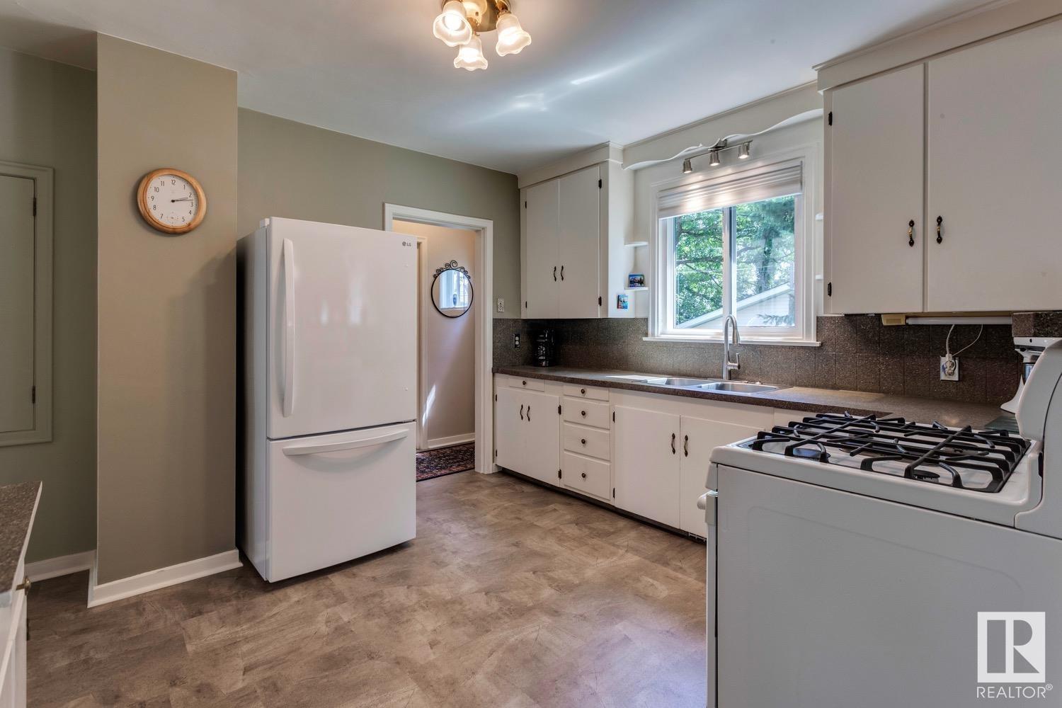
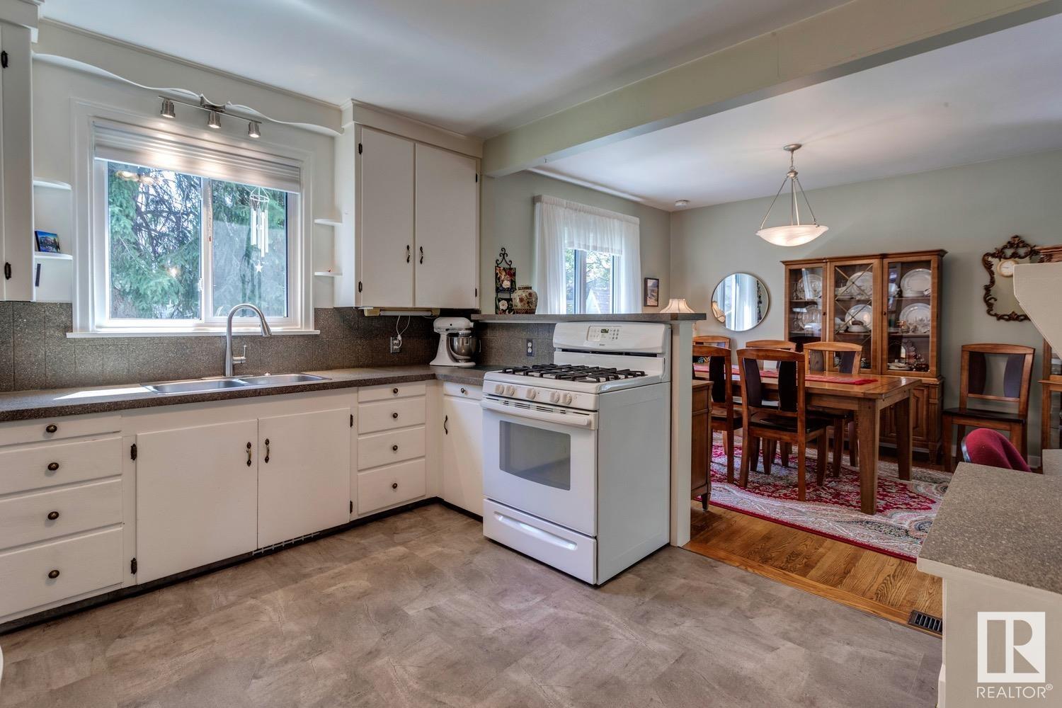
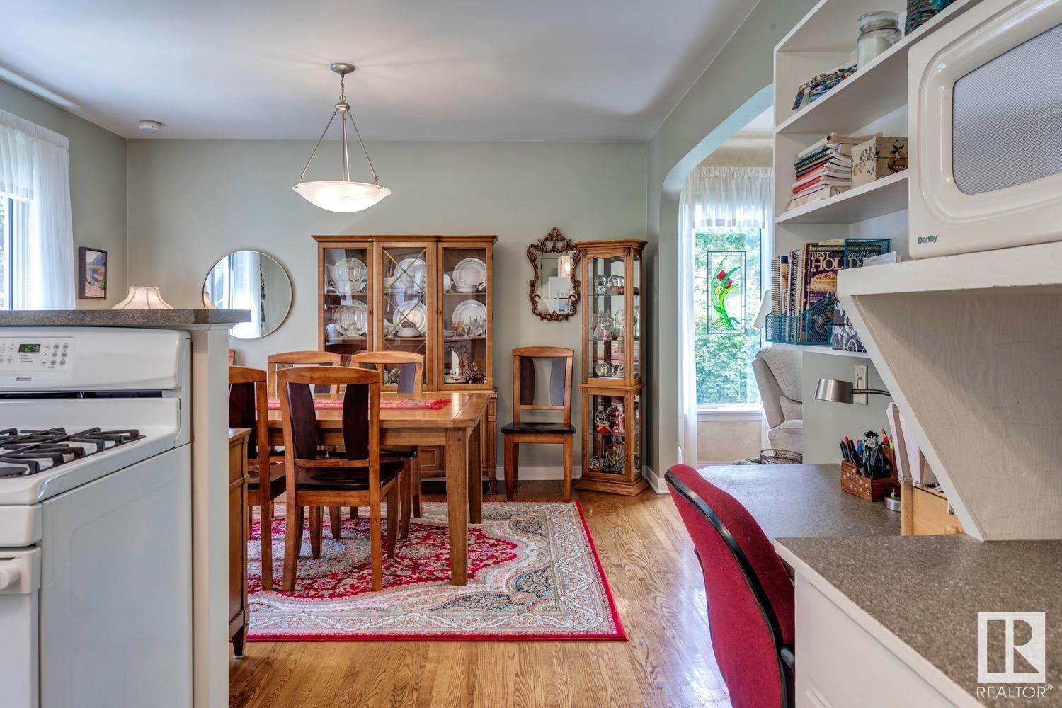
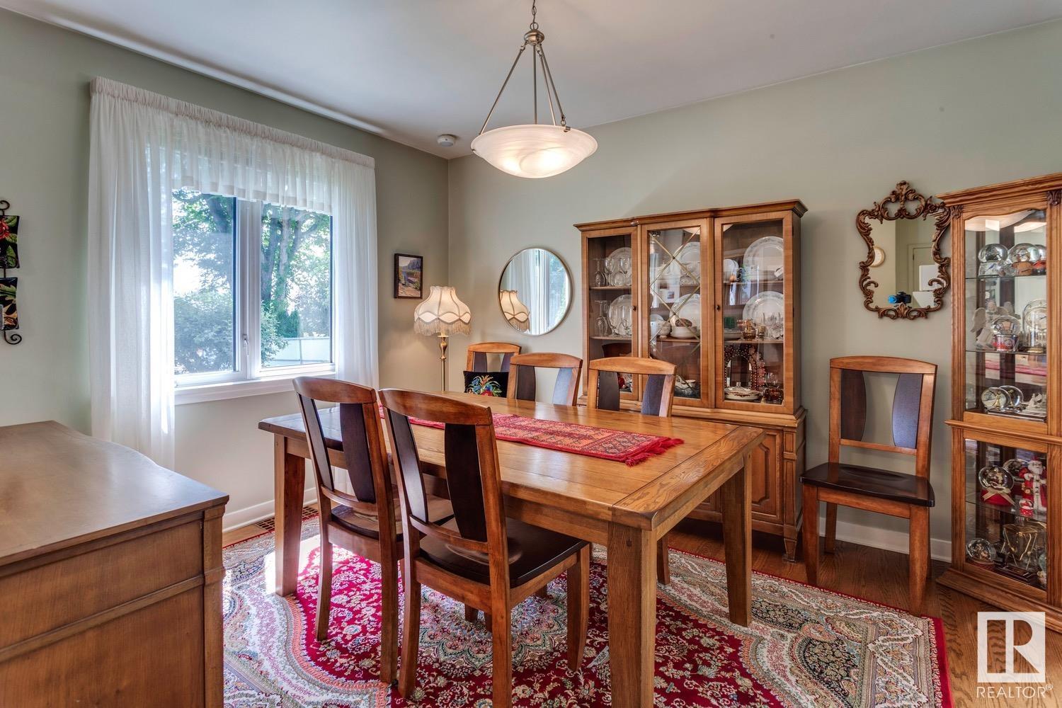
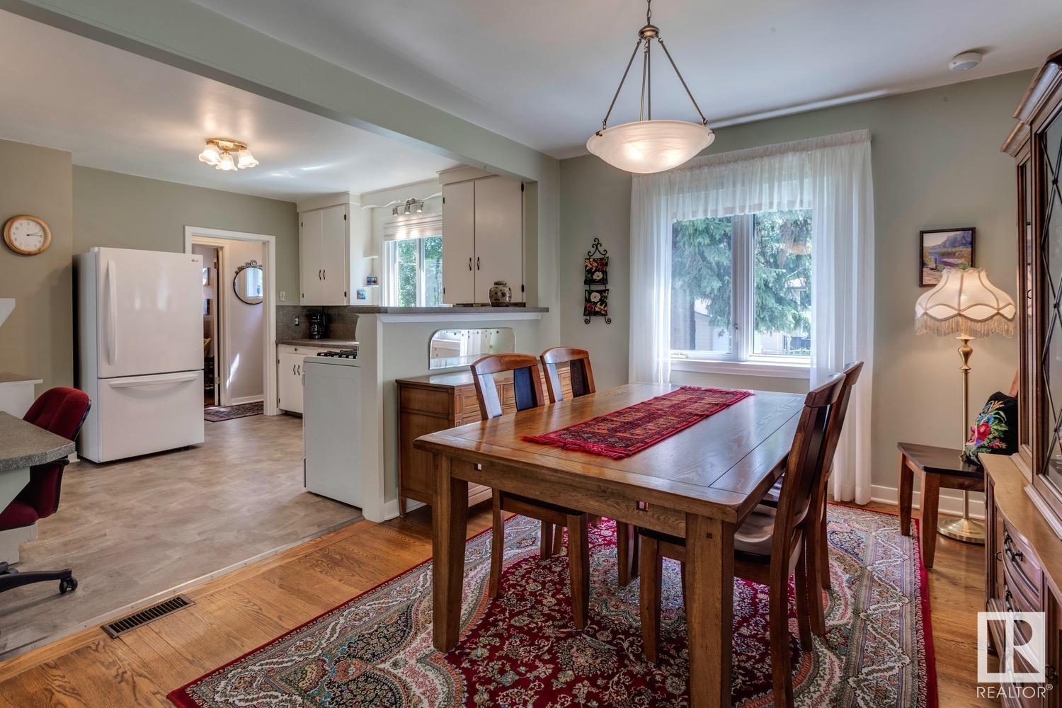
$609,000
5525 111 AV NW NW
Edmonton, Alberta, Alberta, T5W0K6
MLS® Number: E4445411
Property description
Charming 1949 bungalow on a generous lot (796 sq.m.) in the historical neighbourhood of Highlands. This classic bungalow offers 2 bedrooms up and 2 downstairs + 2 full bathrooms. Walk up and inside and you will fall in love with all the natural light, arched doorways, coved ceilings and much more. The main floor has the original hardwood floors which are in good condition & the kitchen was tweaked to give it a more open floor plan. Downstairs has a recreation room, 2 bedrooms, 1-3 piece bathroom. Move outside to the beautiful south-facing backyard and enjoy the low maintenance landscaping lined with gorgeous perennials and mature trees. This rare find is situated on a lovely tree lined street close to the Gibbard block, Fox Burger, Candid Coffee, Made in Highlands gift store, Highlands Liquor, Sabor restaurant and much more. *added info: HWT - 2 years old, shingles are 7-8 years old, vinyl windows approx 20 years old, updated PEX plumbing, 2008 electrical upgrades (new stack on the house)
Building information
Type
*****
Appliances
*****
Architectural Style
*****
Basement Development
*****
Basement Type
*****
Constructed Date
*****
Construction Style Attachment
*****
Heating Type
*****
Size Interior
*****
Stories Total
*****
Land information
Amenities
*****
Fence Type
*****
Size Irregular
*****
Size Total
*****
Rooms
Main level
Bedroom 2
*****
Primary Bedroom
*****
Kitchen
*****
Dining room
*****
Living room
*****
Basement
Utility room
*****
Recreation room
*****
Bedroom 4
*****
Bedroom 3
*****
Main level
Bedroom 2
*****
Primary Bedroom
*****
Kitchen
*****
Dining room
*****
Living room
*****
Basement
Utility room
*****
Recreation room
*****
Bedroom 4
*****
Bedroom 3
*****
Main level
Bedroom 2
*****
Primary Bedroom
*****
Kitchen
*****
Dining room
*****
Living room
*****
Basement
Utility room
*****
Recreation room
*****
Bedroom 4
*****
Bedroom 3
*****
Courtesy of Royal Lepage Arteam Realty
Book a Showing for this property
Please note that filling out this form you'll be registered and your phone number without the +1 part will be used as a password.
