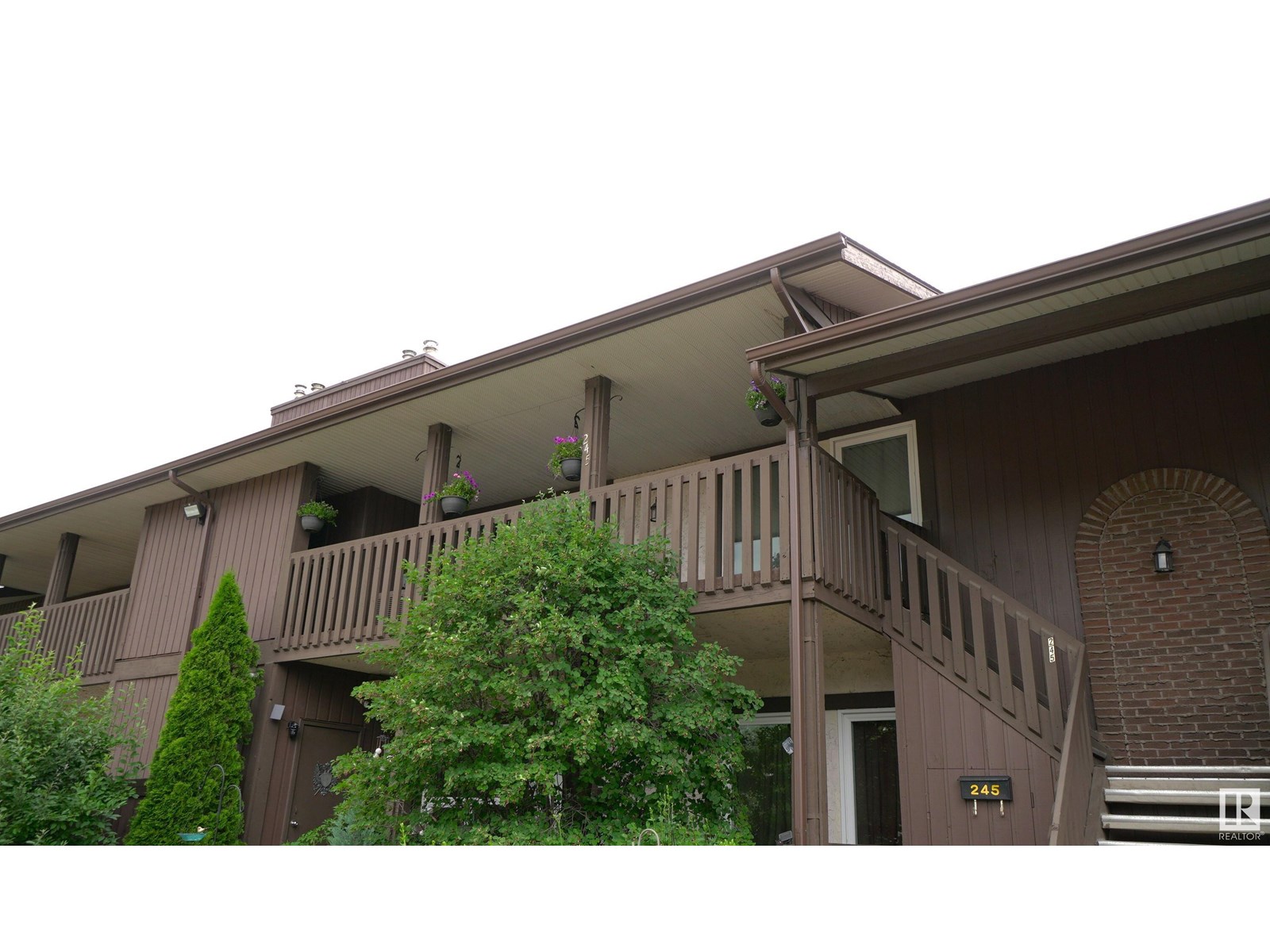Free account required
Unlock the full potential of your property search with a free account! Here's what you'll gain immediate access to:
- Exclusive Access to Every Listing
- Personalized Search Experience
- Favorite Properties at Your Fingertips
- Stay Ahead with Email Alerts





$199,900
540 WILLOW CO NW
Edmonton, Alberta, Alberta, T5L2K7
MLS® Number: E4445899
Property description
Welcome to Willow Court, a well-managed & beautifully maintained condo community tucked into the heart of West Edmonton’s desirable Lymburn. This bright and spacious two-bedroom townhouse-style condo offers the perfect blend of urban convenience and natural tranquility—ideal for first-time buyers, smartsizers, or investors. Step inside to discover a modern open-concept layout filled with natural light and thoughtful updates throughout. The main living area boasts a generous flow between the living room and kitchen; gas fireplace completes a perfect space for entertaining or cozy evenings at home. 2 bed & 4 piece bath upstairs with south facing large windows and laminate throughout. Large BSMT Family Room/ Gym / flex space. Newer windows and fresh siding enhance both energy efficiency and curb appeal, while tasteful upgrades ensure modern finishes and updated lighting. Abundant visitor parking & low condo fees in a well-managed complex round out even more reasons to choose this property to call your own!
Building information
Type
*****
Amenities
*****
Appliances
*****
Basement Development
*****
Basement Type
*****
Constructed Date
*****
Construction Style Attachment
*****
Fireplace Fuel
*****
Fireplace Present
*****
Fireplace Type
*****
Fire Protection
*****
Heating Type
*****
Size Interior
*****
Stories Total
*****
Land information
Amenities
*****
Fence Type
*****
Size Irregular
*****
Size Total
*****
Rooms
Upper Level
Bedroom 2
*****
Primary Bedroom
*****
Main level
Kitchen
*****
Dining room
*****
Living room
*****
Basement
Utility room
*****
Laundry room
*****
Family room
*****
Upper Level
Bedroom 2
*****
Primary Bedroom
*****
Main level
Kitchen
*****
Dining room
*****
Living room
*****
Basement
Utility room
*****
Laundry room
*****
Family room
*****
Upper Level
Bedroom 2
*****
Primary Bedroom
*****
Main level
Kitchen
*****
Dining room
*****
Living room
*****
Basement
Utility room
*****
Laundry room
*****
Family room
*****
Upper Level
Bedroom 2
*****
Primary Bedroom
*****
Main level
Kitchen
*****
Dining room
*****
Living room
*****
Basement
Utility room
*****
Laundry room
*****
Family room
*****
Upper Level
Bedroom 2
*****
Primary Bedroom
*****
Main level
Kitchen
*****
Dining room
*****
Living room
*****
Basement
Utility room
*****
Laundry room
*****
Family room
*****
Upper Level
Bedroom 2
*****
Primary Bedroom
*****
Main level
Kitchen
*****
Dining room
*****
Living room
*****
Basement
Utility room
*****
Laundry room
*****
Family room
*****
Upper Level
Bedroom 2
*****
Primary Bedroom
*****
Courtesy of Royal LePage Prestige Realty
Book a Showing for this property
Please note that filling out this form you'll be registered and your phone number without the +1 part will be used as a password.









