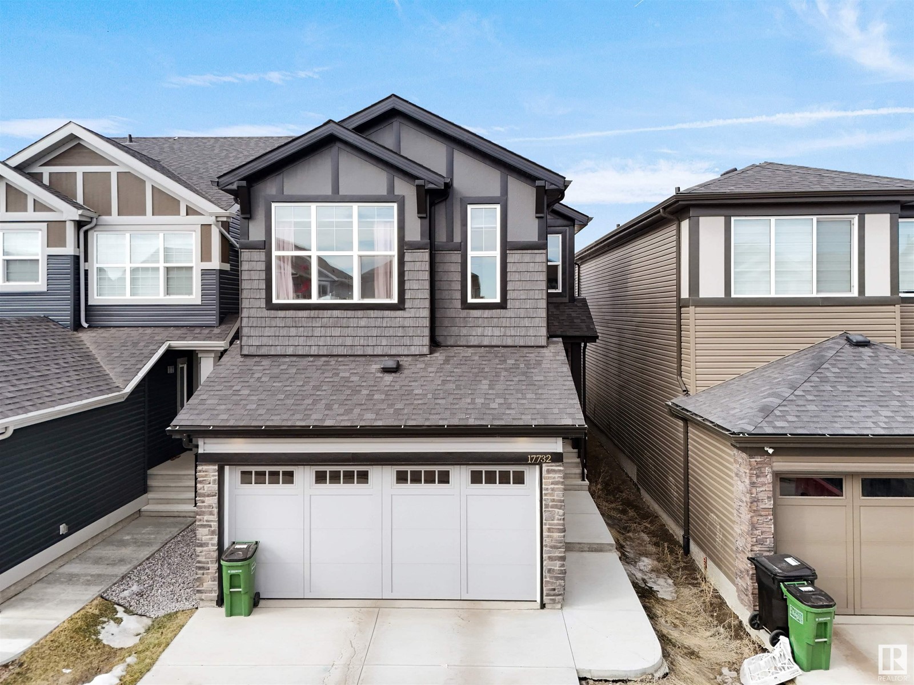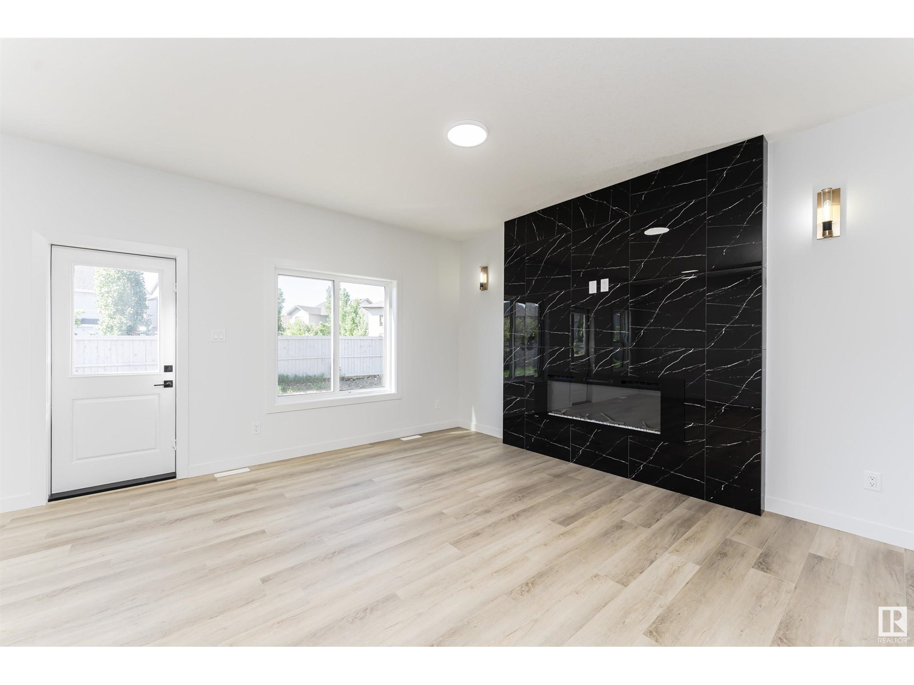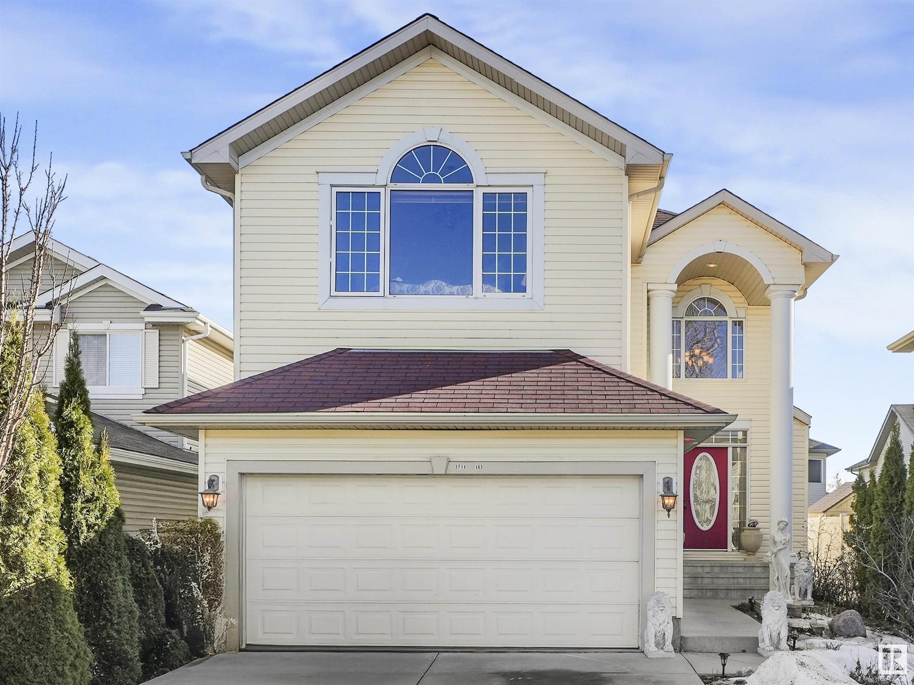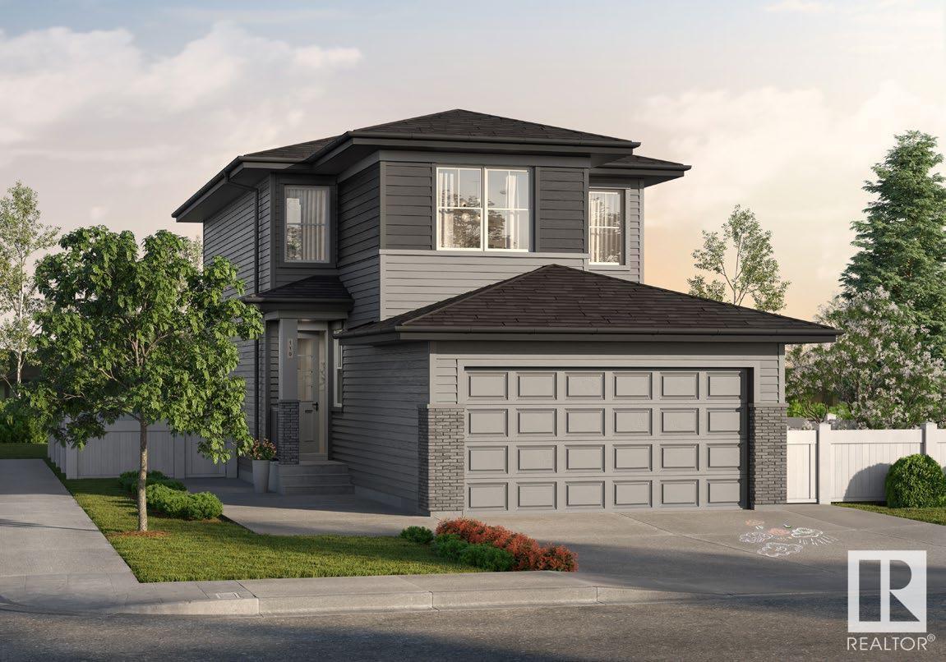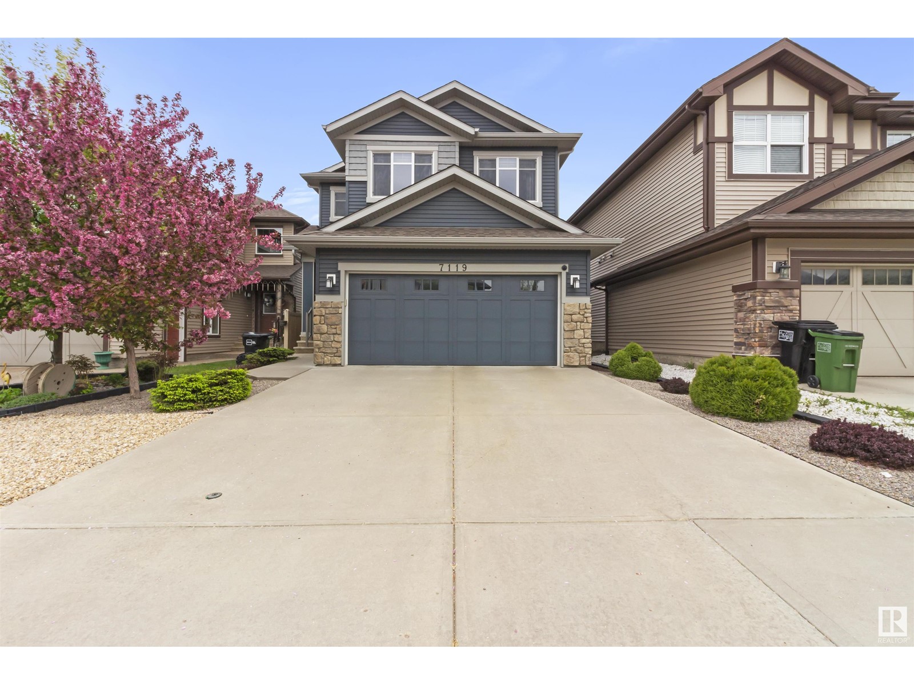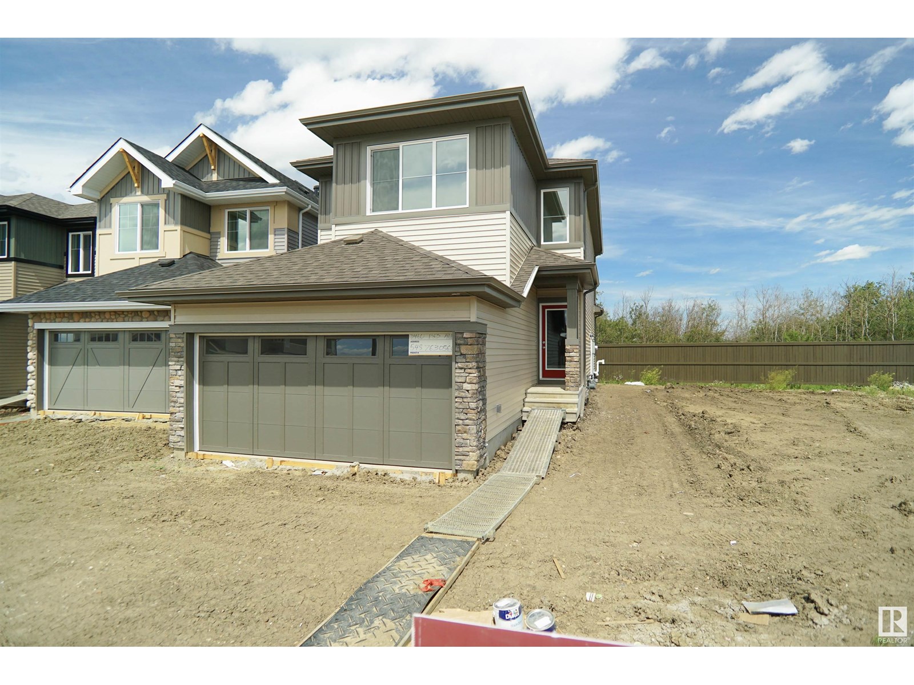Free account required
Unlock the full potential of your property search with a free account! Here's what you'll gain immediate access to:
- Exclusive Access to Every Listing
- Personalized Search Experience
- Favorite Properties at Your Fingertips
- Stay Ahead with Email Alerts
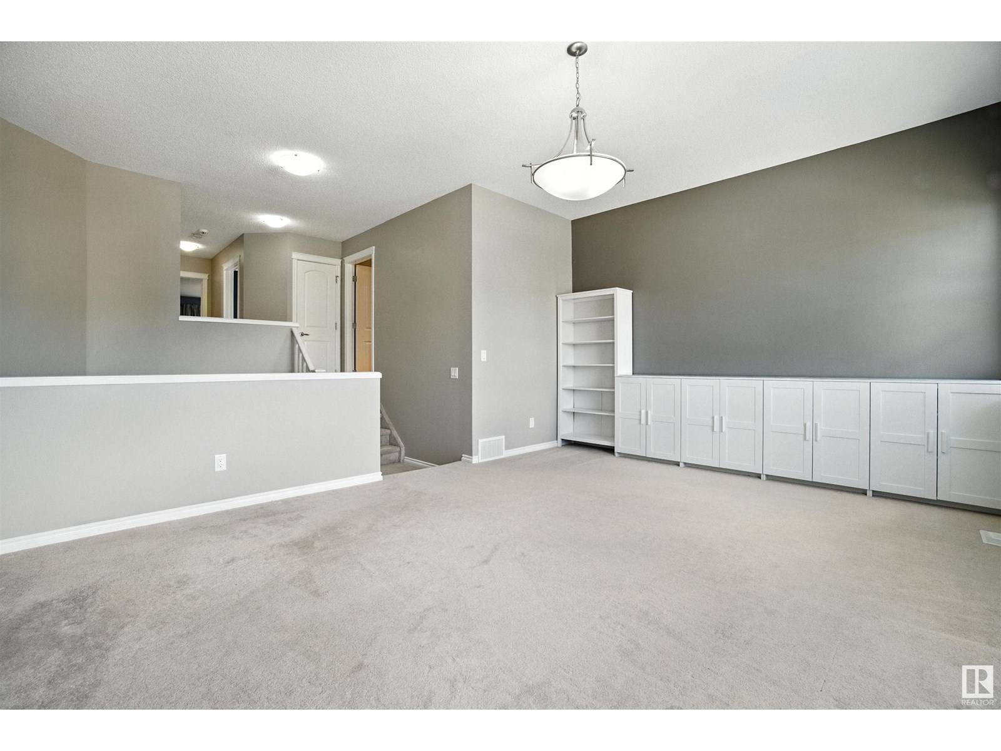
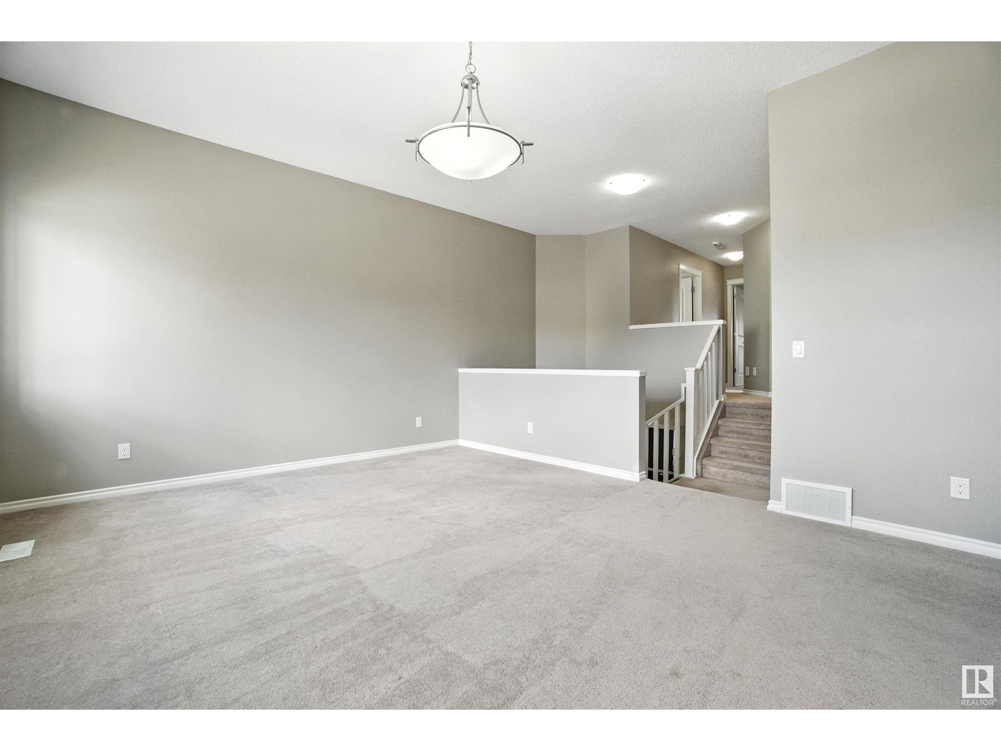
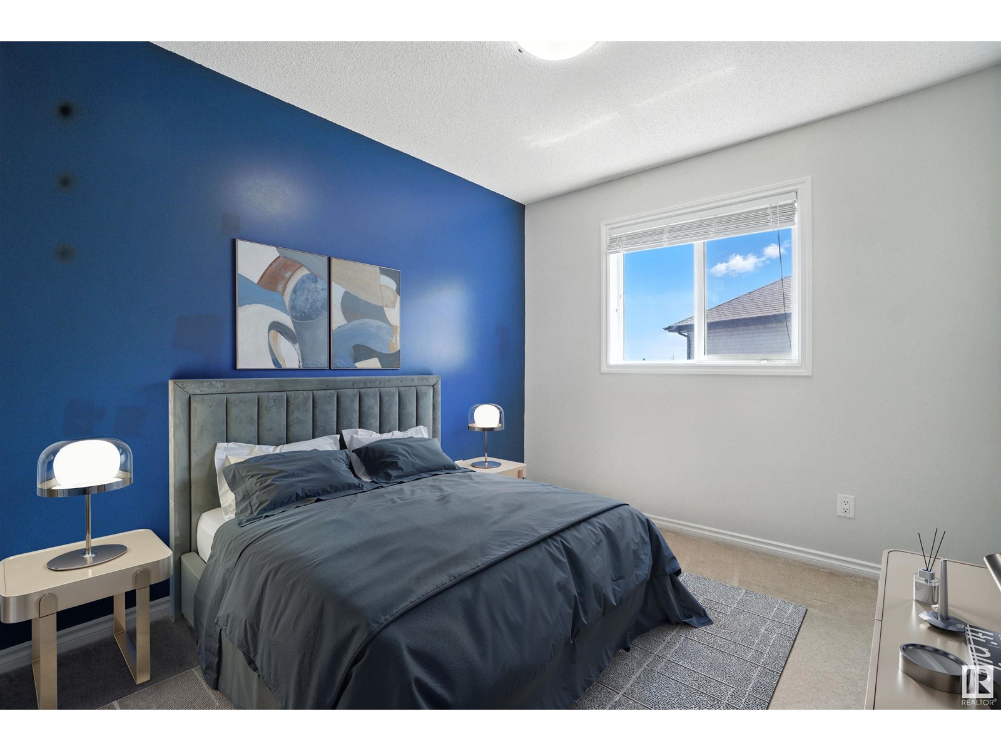
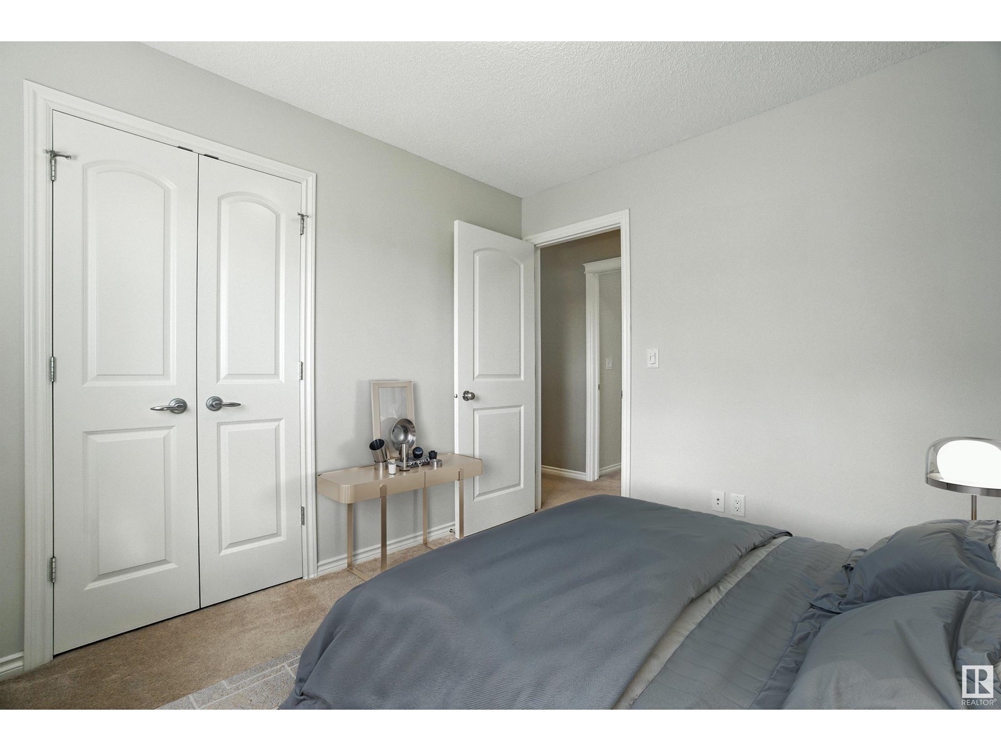
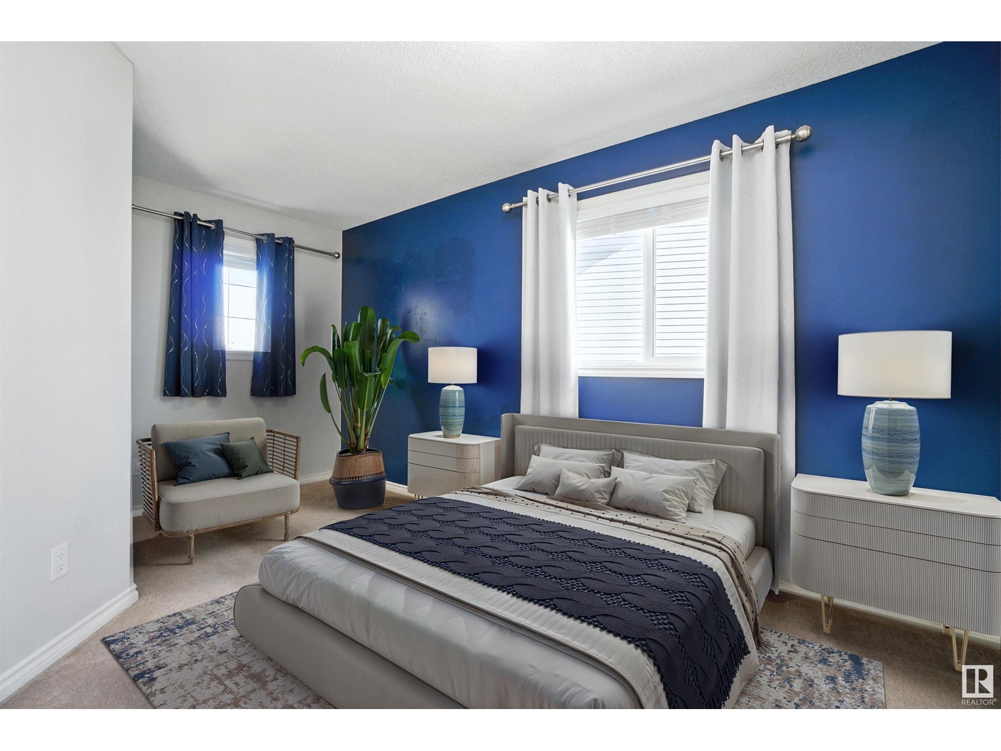
$635,000
16713 58A ST NW
Edmonton, Alberta, Alberta, T5Y0K7
MLS® Number: E4446158
Property description
Welcome to this beautiful Single-Family home in the sought-after area of McConachie. Offering over 2800sqft of total living space, this 3-bed, 4-bath home blends comfort, style, & function, making it the perfect home for growing families. The main floor features rich hardwood flooring & a cozy gas-burning fireplace in the living room, ideal for relaxing evenings. Upstairs, you'll find a spacious bonus room & a generous primary bedroom complete with a 5PC ensuite & walk-in closet. The fully finished basement is designed for entertainment, featuring a built-in projector & screen with a stereo speaker system included! Step outside to a fully landscaped backyard oasis. Enjoy the large composite deck with a natural gas BBQ & hookup, unwind on the stone patio beneath mature grape vines, or cultivate your lush, south-facing garden. This home offers comfort, convenience, and space to grow, all set in a quiet, family-friendly neighborhood close to parks, schools, major highways, public transit, shopping & more.
Building information
Type
*****
Appliances
*****
Basement Development
*****
Basement Type
*****
Constructed Date
*****
Construction Style Attachment
*****
Cooling Type
*****
Fireplace Fuel
*****
Fireplace Present
*****
Fireplace Type
*****
Half Bath Total
*****
Heating Type
*****
Size Interior
*****
Stories Total
*****
Land information
Amenities
*****
Fence Type
*****
Size Irregular
*****
Size Total
*****
Rooms
Upper Level
Bonus Room
*****
Bedroom 3
*****
Bedroom 2
*****
Primary Bedroom
*****
Main level
Laundry room
*****
Kitchen
*****
Dining room
*****
Living room
*****
Lower level
Utility room
*****
Recreation room
*****
Family room
*****
Upper Level
Bonus Room
*****
Bedroom 3
*****
Bedroom 2
*****
Primary Bedroom
*****
Main level
Laundry room
*****
Kitchen
*****
Dining room
*****
Living room
*****
Lower level
Utility room
*****
Recreation room
*****
Family room
*****
Upper Level
Bonus Room
*****
Bedroom 3
*****
Bedroom 2
*****
Primary Bedroom
*****
Main level
Laundry room
*****
Kitchen
*****
Dining room
*****
Living room
*****
Lower level
Utility room
*****
Recreation room
*****
Family room
*****
Upper Level
Bonus Room
*****
Bedroom 3
*****
Bedroom 2
*****
Primary Bedroom
*****
Main level
Laundry room
*****
Kitchen
*****
Dining room
*****
Living room
*****
Lower level
Utility room
*****
Recreation room
*****
Family room
*****
Upper Level
Bonus Room
*****
Bedroom 3
*****
Bedroom 2
*****
Primary Bedroom
*****
Main level
Laundry room
*****
Kitchen
*****
Courtesy of Century 21 Masters
Book a Showing for this property
Please note that filling out this form you'll be registered and your phone number without the +1 part will be used as a password.
