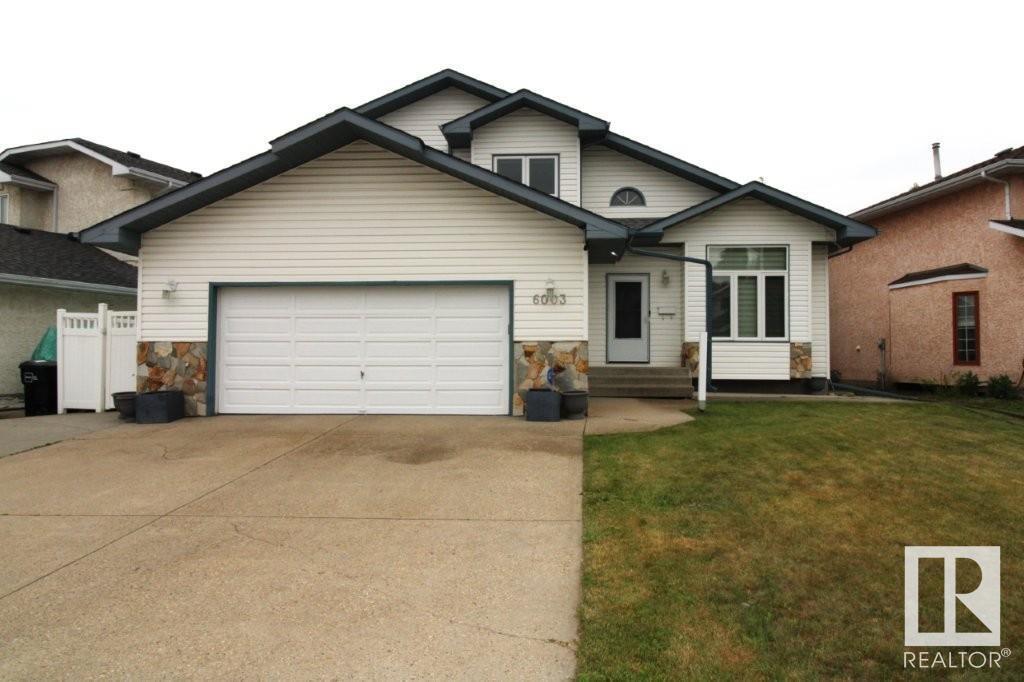Free account required
Unlock the full potential of your property search with a free account! Here's what you'll gain immediate access to:
- Exclusive Access to Every Listing
- Personalized Search Experience
- Favorite Properties at Your Fingertips
- Stay Ahead with Email Alerts
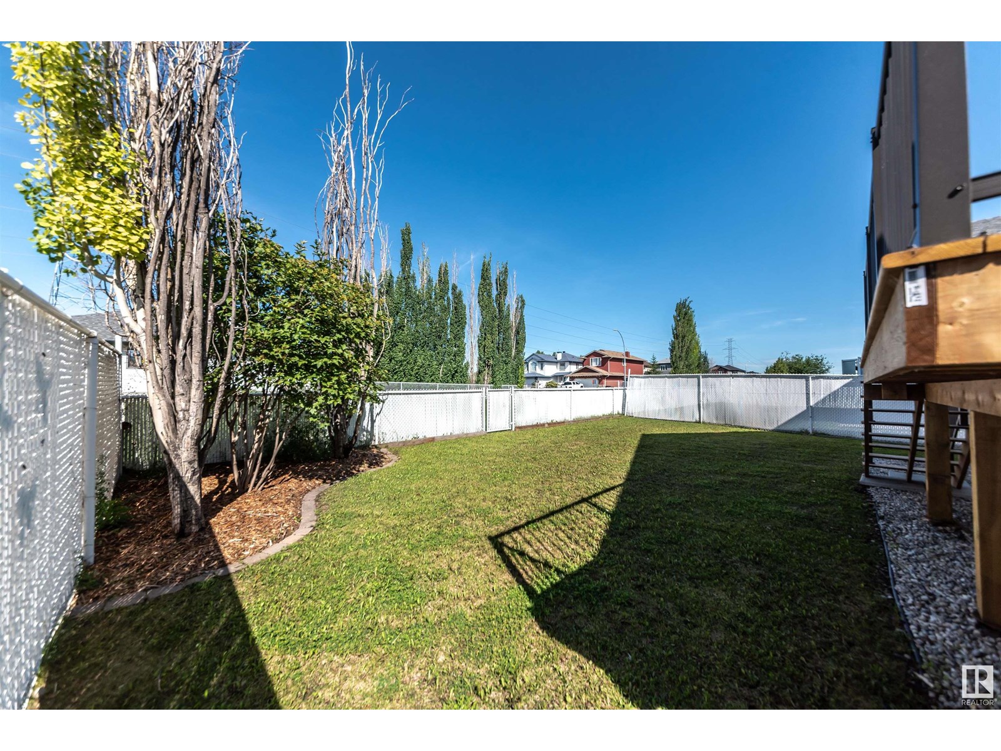
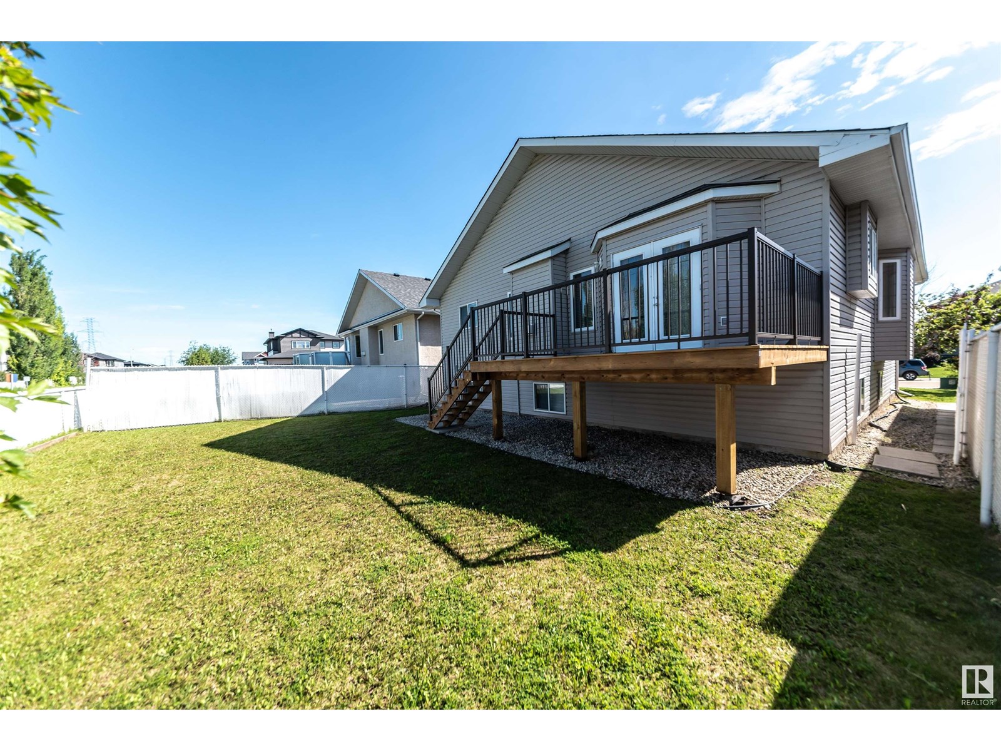
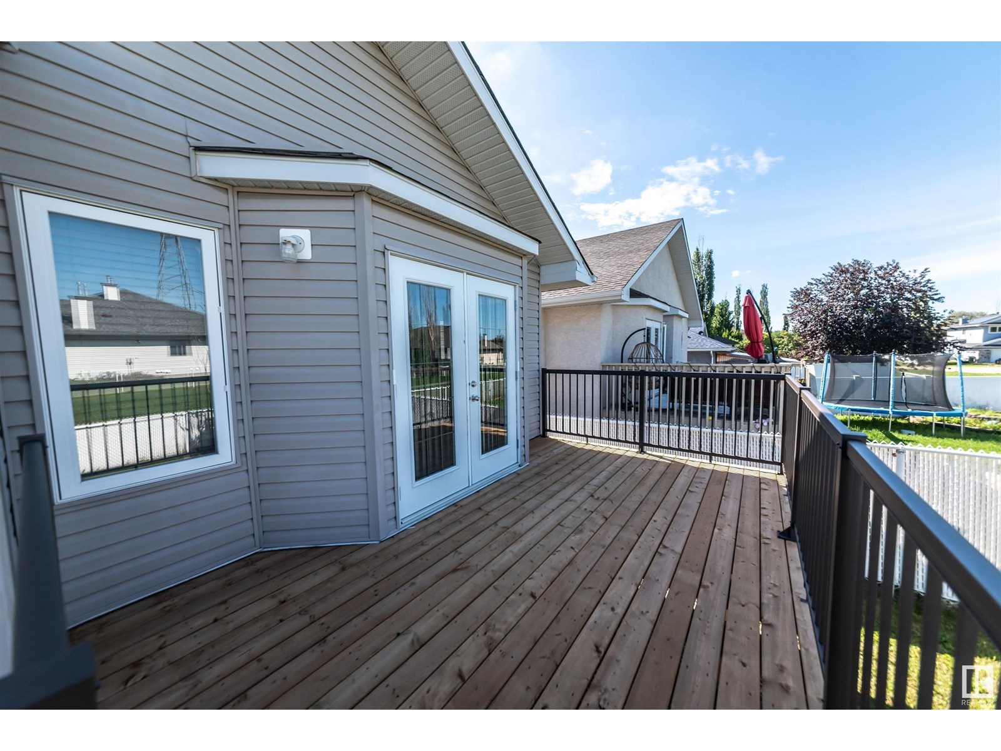
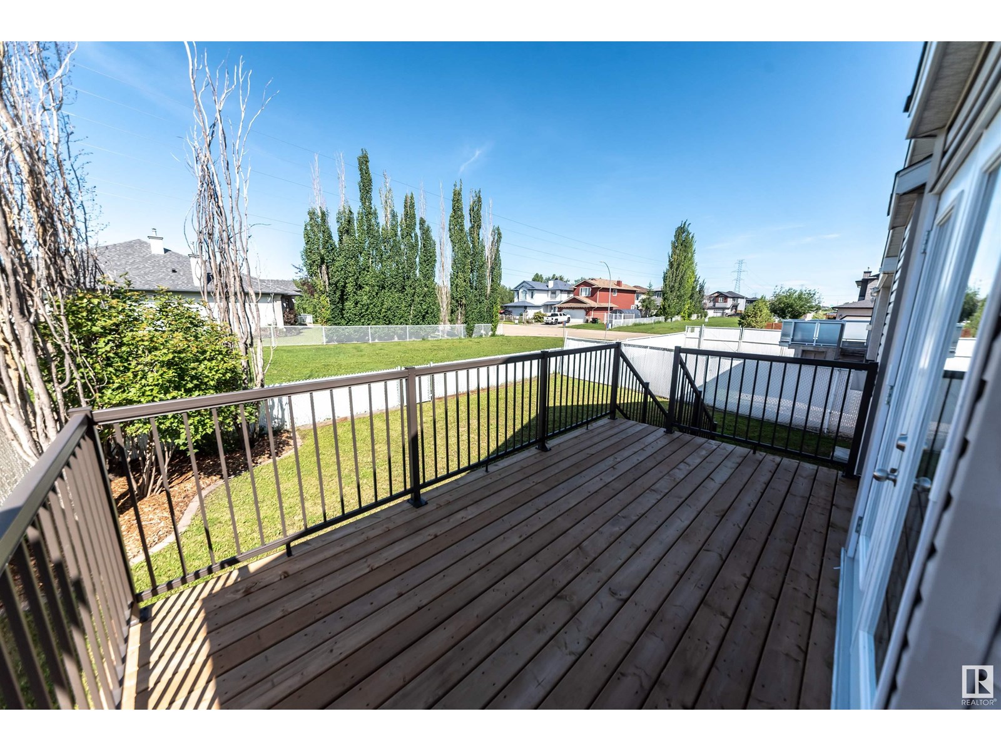
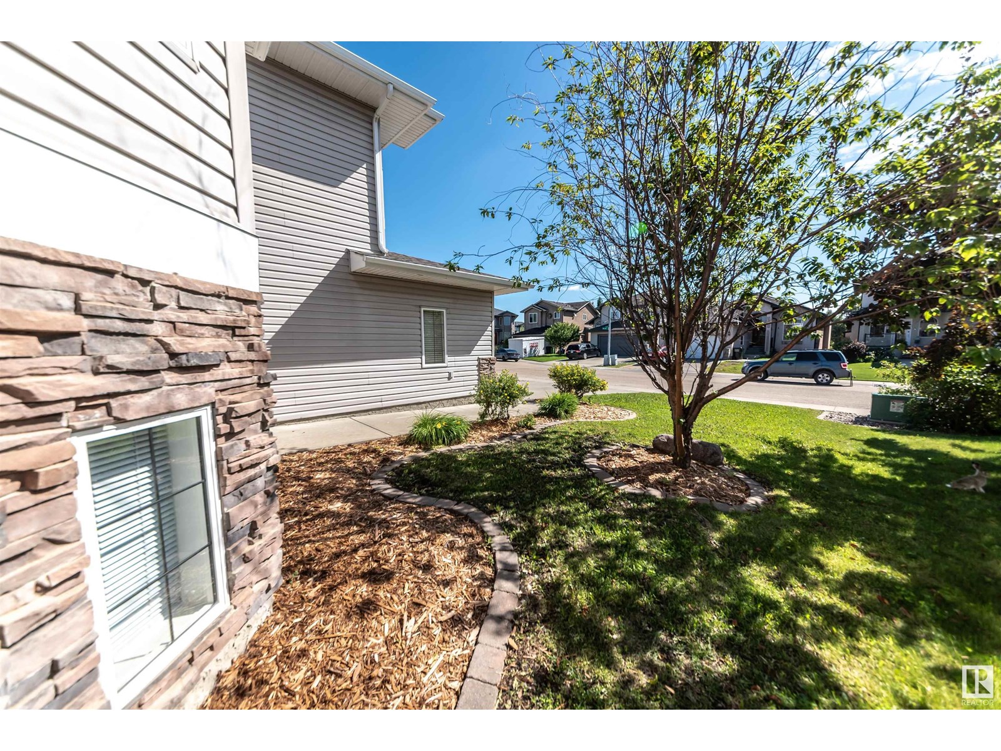
$535,000
14908 16 ST NW
Edmonton, Alberta, Alberta, T5Y3J1
MLS® Number: E4446216
Property description
SEVEN Bedroom, 3 bath modified bi level home located in the Fraser Commuity of Edmonton, just south of the Henday drive. Lots of extra features, large back yard fenced, double attached garage with entry to the basement, which makes this perfect fit for a basement or inlaw suite should City allow. Upstairs is a large kitchen with lots of counter space, open to the family room and doors leading to back deck off dining area. Livingroom is big and bright and has vaulted ceiling. Primary is on upper floor and boasts of full jetted bath and separate shower and walk in closet. two other bedrooms on main floor. Lower level has 4 bedrooms and a family room and full bath. Pillar accents, hardwood floors, vaulted ceilings and more.
Building information
Type
*****
Appliances
*****
Architectural Style
*****
Basement Development
*****
Basement Type
*****
Constructed Date
*****
Construction Style Attachment
*****
Heating Type
*****
Size Interior
*****
Land information
Fence Type
*****
Size Irregular
*****
Size Total
*****
Rooms
Upper Level
Primary Bedroom
*****
Main level
Bedroom 3
*****
Bedroom 2
*****
Family room
*****
Kitchen
*****
Dining room
*****
Living room
*****
Lower level
Additional bedroom
*****
Bedroom 6
*****
Bedroom 5
*****
Bedroom 4
*****
Upper Level
Primary Bedroom
*****
Main level
Bedroom 3
*****
Bedroom 2
*****
Family room
*****
Kitchen
*****
Dining room
*****
Living room
*****
Lower level
Additional bedroom
*****
Bedroom 6
*****
Bedroom 5
*****
Bedroom 4
*****
Upper Level
Primary Bedroom
*****
Main level
Bedroom 3
*****
Bedroom 2
*****
Family room
*****
Kitchen
*****
Dining room
*****
Living room
*****
Lower level
Additional bedroom
*****
Bedroom 6
*****
Bedroom 5
*****
Bedroom 4
*****
Upper Level
Primary Bedroom
*****
Main level
Bedroom 3
*****
Bedroom 2
*****
Family room
*****
Kitchen
*****
Dining room
*****
Living room
*****
Lower level
Additional bedroom
*****
Bedroom 6
*****
Bedroom 5
*****
Bedroom 4
*****
Upper Level
Primary Bedroom
*****
Main level
Bedroom 3
*****
Bedroom 2
*****
Family room
*****
Kitchen
*****
Dining room
*****
Courtesy of Century 21 Masters
Book a Showing for this property
Please note that filling out this form you'll be registered and your phone number without the +1 part will be used as a password.


