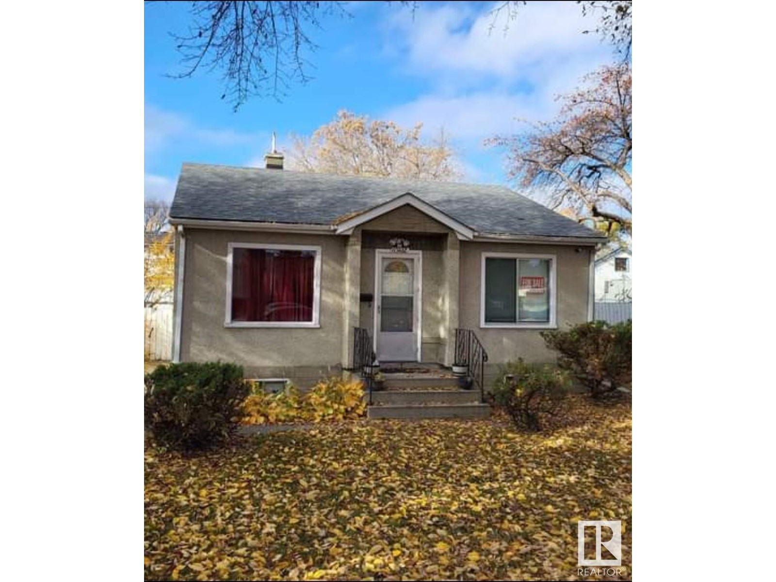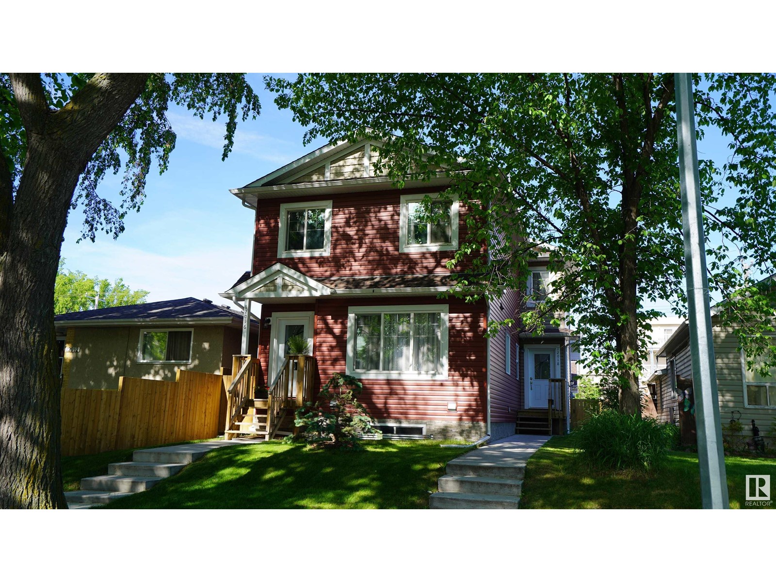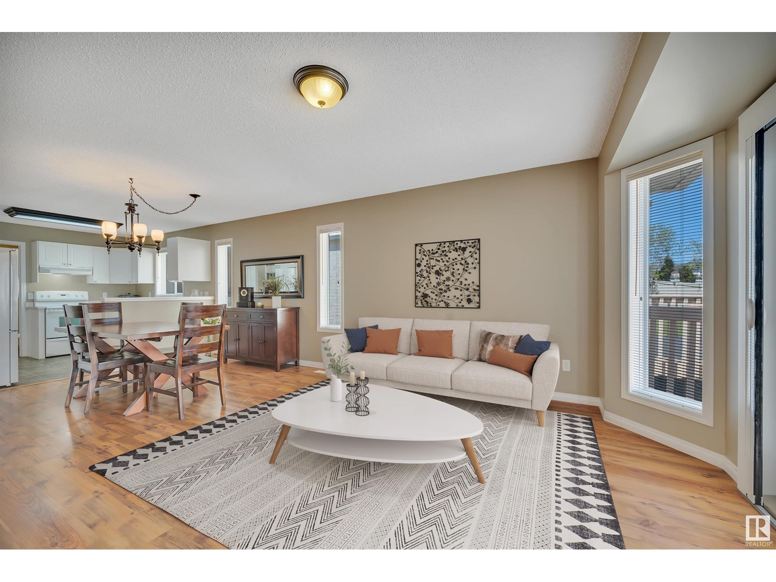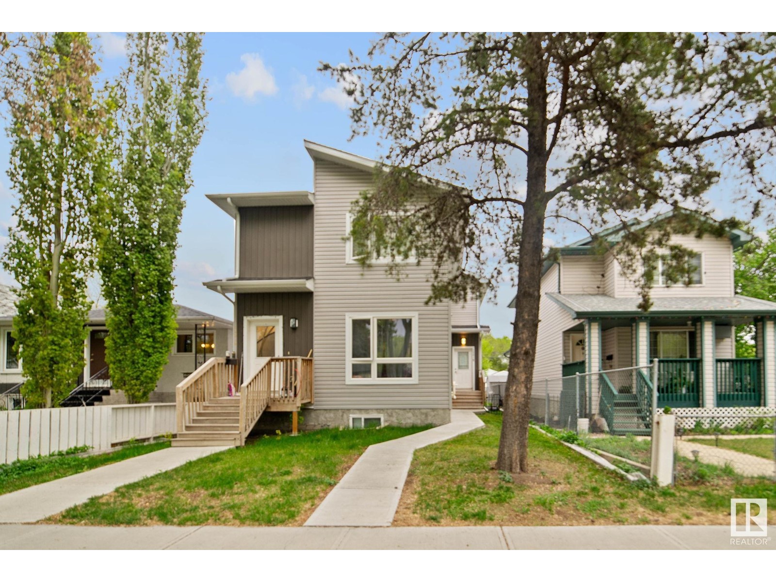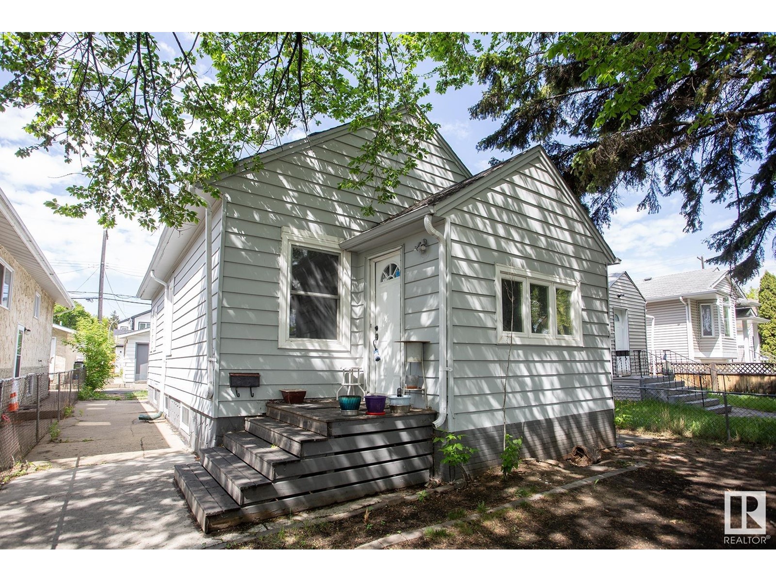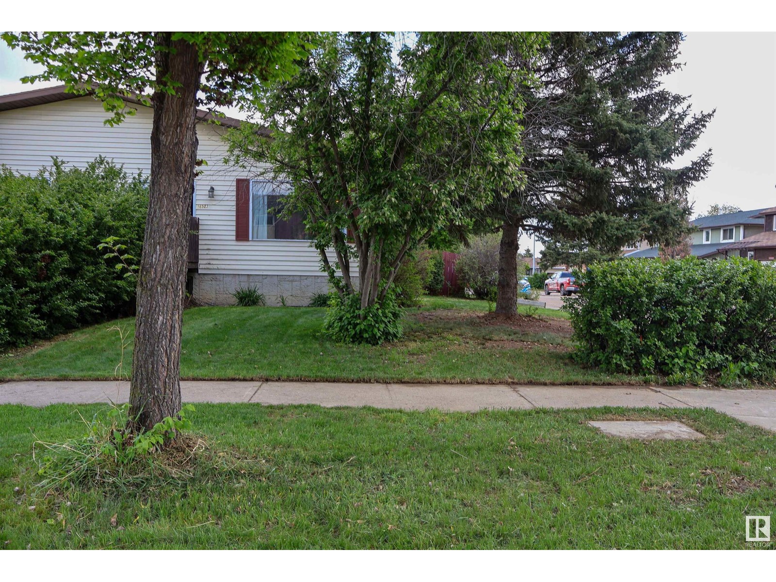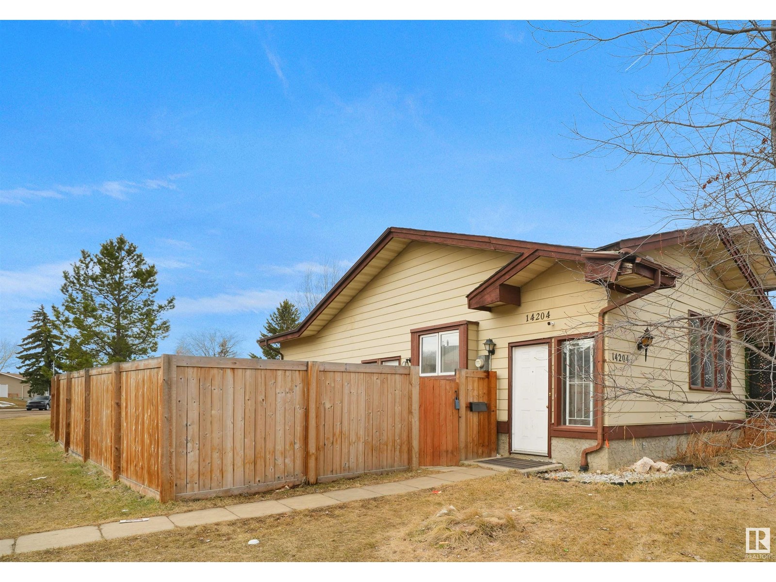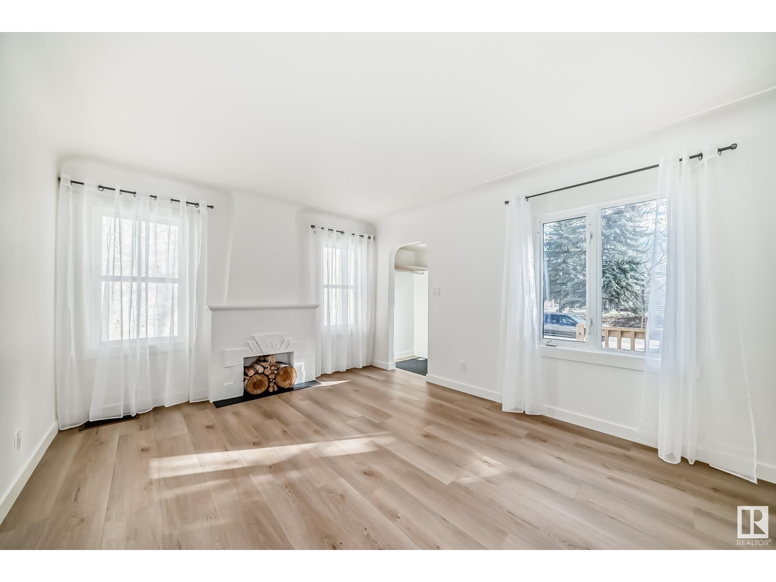Free account required
Unlock the full potential of your property search with a free account! Here's what you'll gain immediate access to:
- Exclusive Access to Every Listing
- Personalized Search Experience
- Favorite Properties at Your Fingertips
- Stay Ahead with Email Alerts
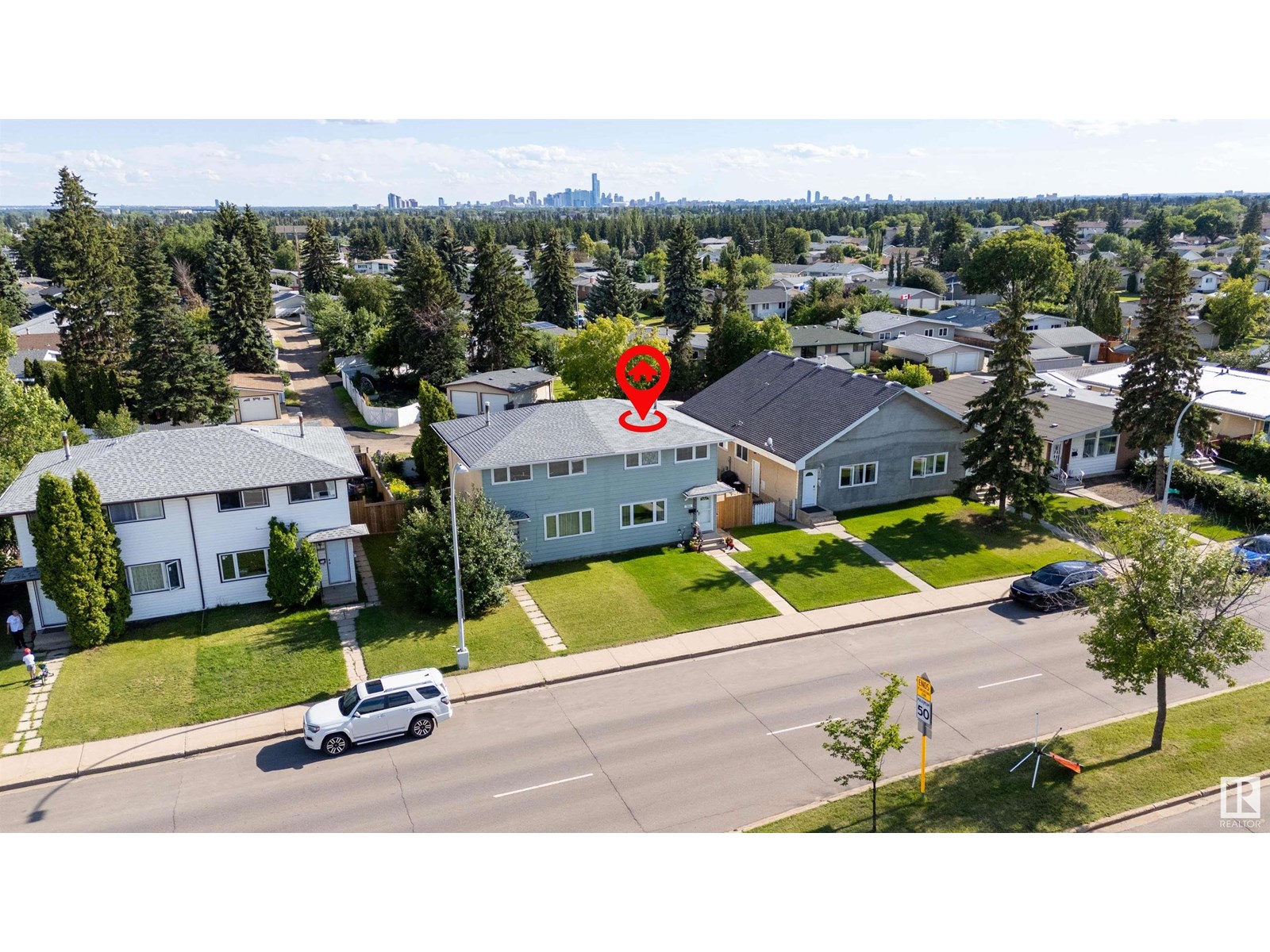




$305,000
7613 144 AV NW NW
Edmonton, Alberta, Alberta, T5C2R9
MLS® Number: E4446228
Property description
This beautifully updated 3-bedroom half duplex offers modern design, comfort, and convenience all wrapped into a move-in ready package—without the burden of condo fees. this home has been thoughtfully renovated to create a stylish and functional living space ideal for families, first-time buyers, or investors. Step inside and be greeted by an interior that has been completely refreshed. The kitchen is brand newer and equipped with high-quality stainless-steel appliances, offering a sleek and efficient space for meal preparation. Both bathrooms have been upgraded, combining clean lines and contemporary fixtures. Throughout the home, luxury vinyl tile flooring provide lasting durability and an elegant appearance, while updated lighting and fixtures bring warmth and sophistication to every room. Thoughtfully paint in calming tones complements the home’s layout and adds a bright, airy atmosphere. All triple-pane windows on the main and second floors have been replaced, improving insulation, r
Building information
Type
*****
Appliances
*****
Basement Development
*****
Basement Type
*****
Constructed Date
*****
Construction Style Attachment
*****
Half Bath Total
*****
Heating Type
*****
Size Interior
*****
Stories Total
*****
Land information
Amenities
*****
Rooms
Upper Level
Bedroom 3
*****
Bedroom 2
*****
Primary Bedroom
*****
Main level
Kitchen
*****
Dining room
*****
Living room
*****
Upper Level
Bedroom 3
*****
Bedroom 2
*****
Primary Bedroom
*****
Main level
Kitchen
*****
Dining room
*****
Living room
*****
Upper Level
Bedroom 3
*****
Bedroom 2
*****
Primary Bedroom
*****
Main level
Kitchen
*****
Dining room
*****
Living room
*****
Upper Level
Bedroom 3
*****
Bedroom 2
*****
Primary Bedroom
*****
Main level
Kitchen
*****
Dining room
*****
Living room
*****
Upper Level
Bedroom 3
*****
Bedroom 2
*****
Primary Bedroom
*****
Main level
Kitchen
*****
Dining room
*****
Living room
*****
Upper Level
Bedroom 3
*****
Bedroom 2
*****
Primary Bedroom
*****
Main level
Kitchen
*****
Dining room
*****
Living room
*****
Upper Level
Bedroom 3
*****
Bedroom 2
*****
Primary Bedroom
*****
Main level
Kitchen
*****
Dining room
*****
Living room
*****
Upper Level
Bedroom 3
*****
Bedroom 2
*****
Primary Bedroom
*****
Main level
Kitchen
*****
Dining room
*****
Living room
*****
Upper Level
Bedroom 3
*****
Bedroom 2
*****
Courtesy of MaxWell Progressive
Book a Showing for this property
Please note that filling out this form you'll be registered and your phone number without the +1 part will be used as a password.
