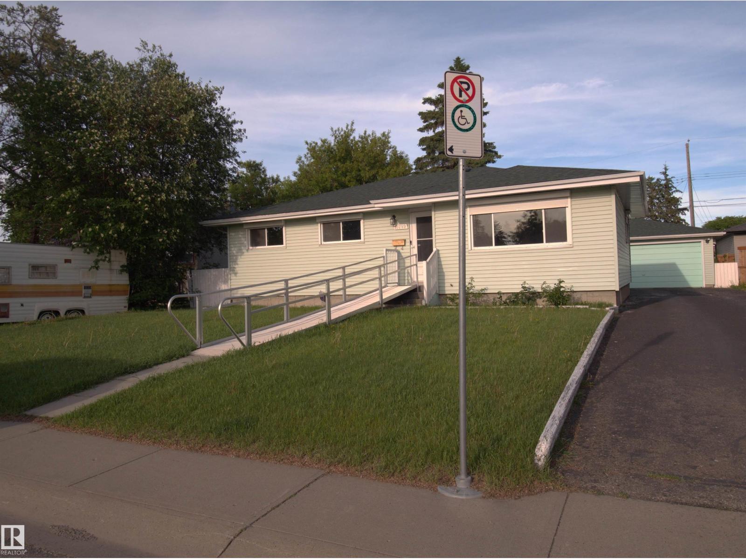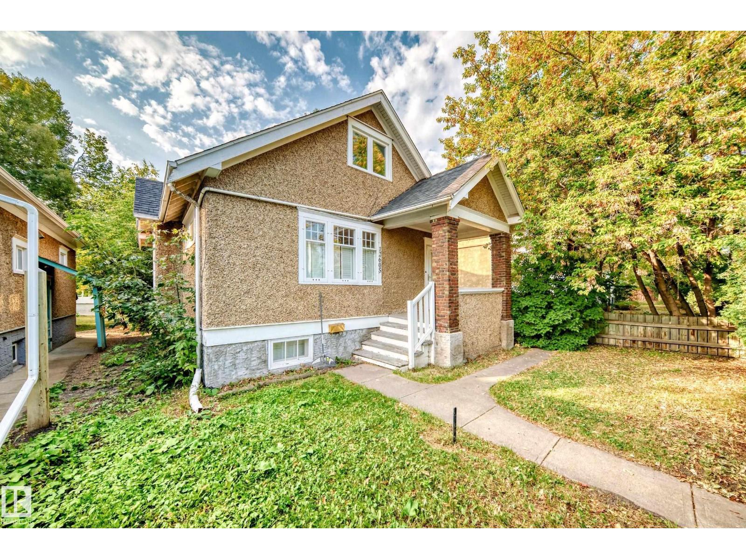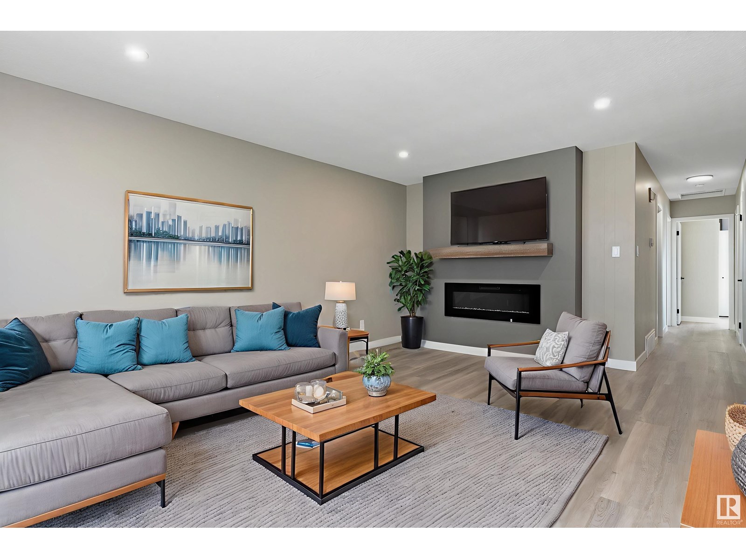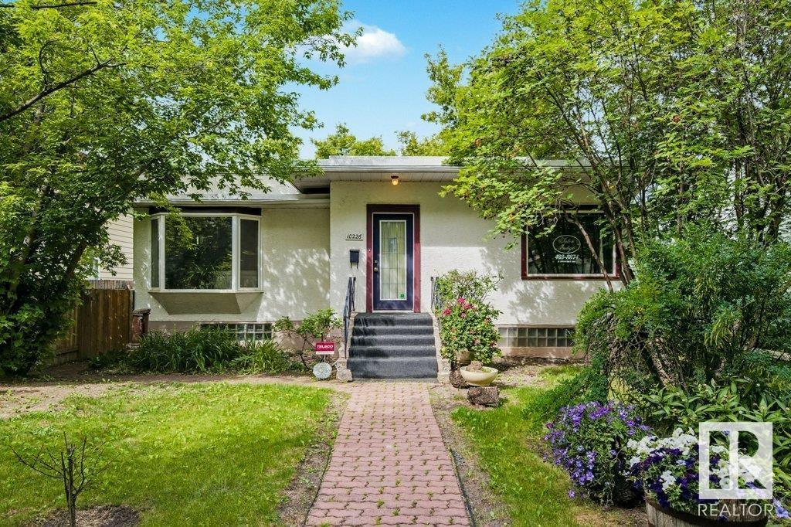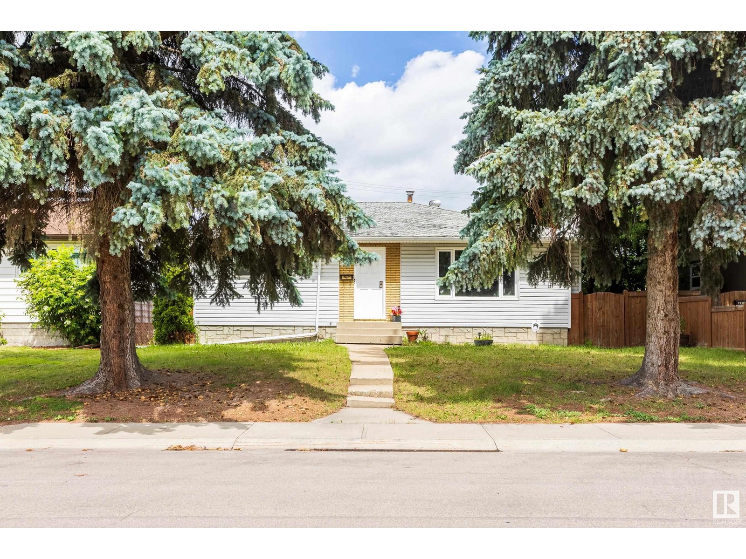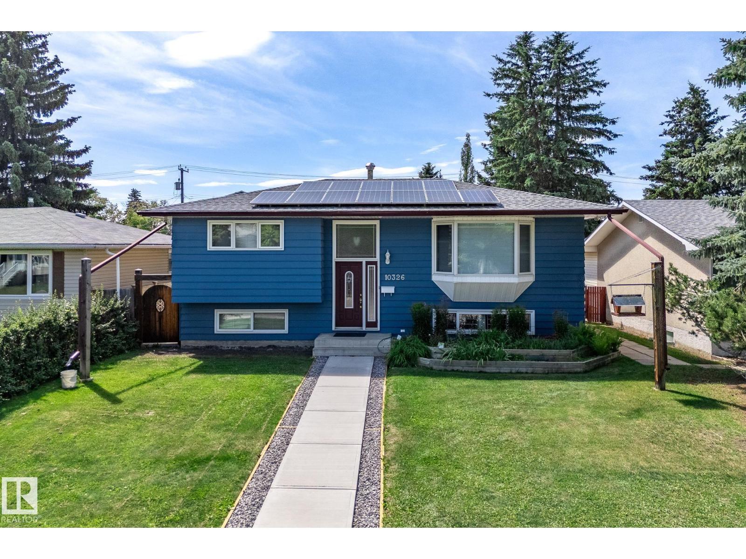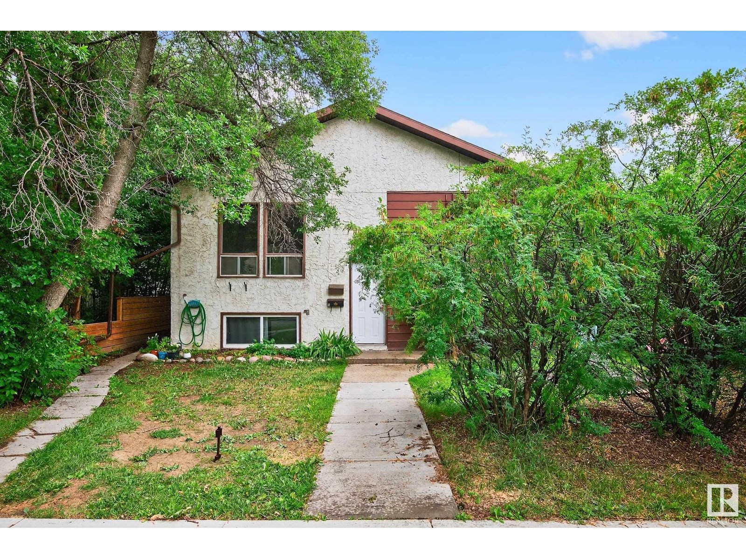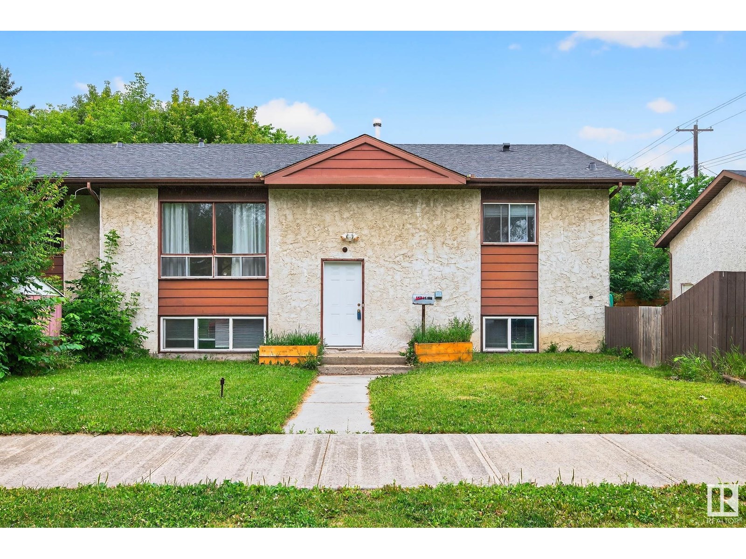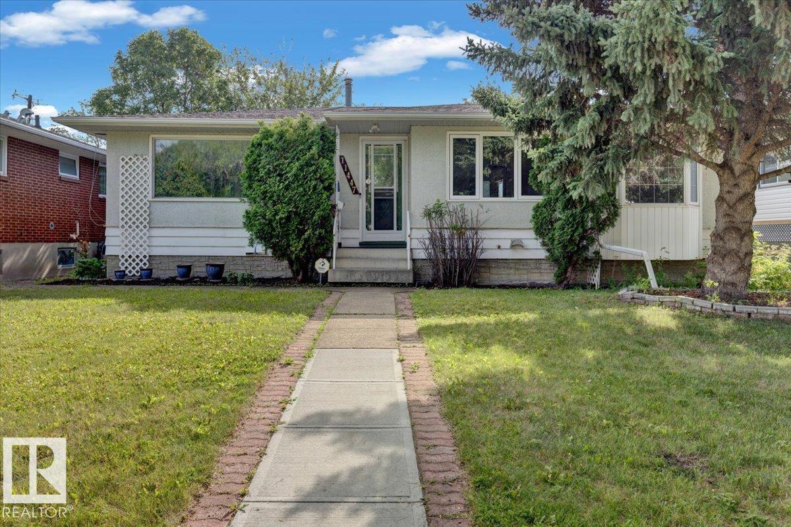Free account required
Unlock the full potential of your property search with a free account! Here's what you'll gain immediate access to:
- Exclusive Access to Every Listing
- Personalized Search Experience
- Favorite Properties at Your Fingertips
- Stay Ahead with Email Alerts
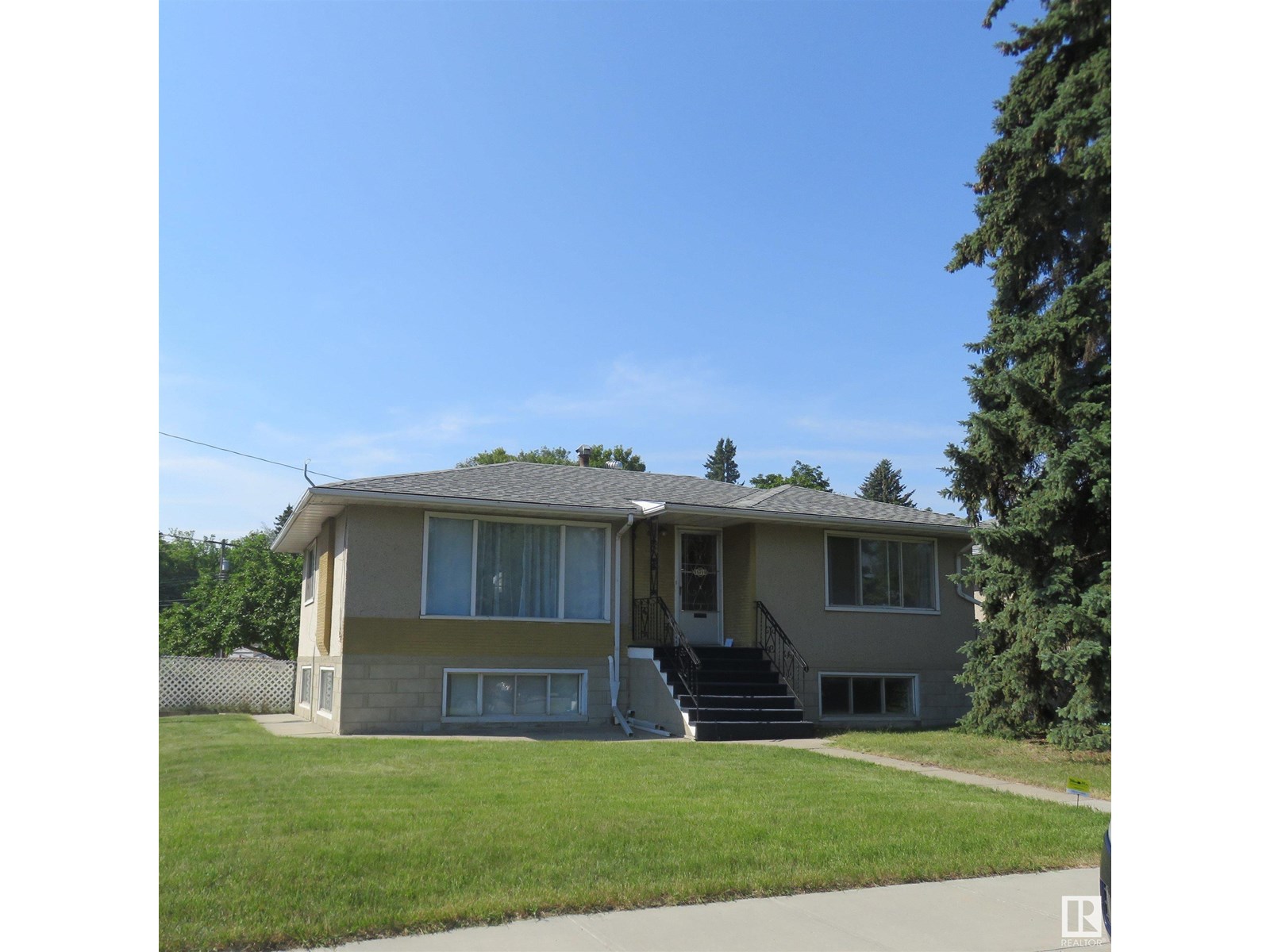

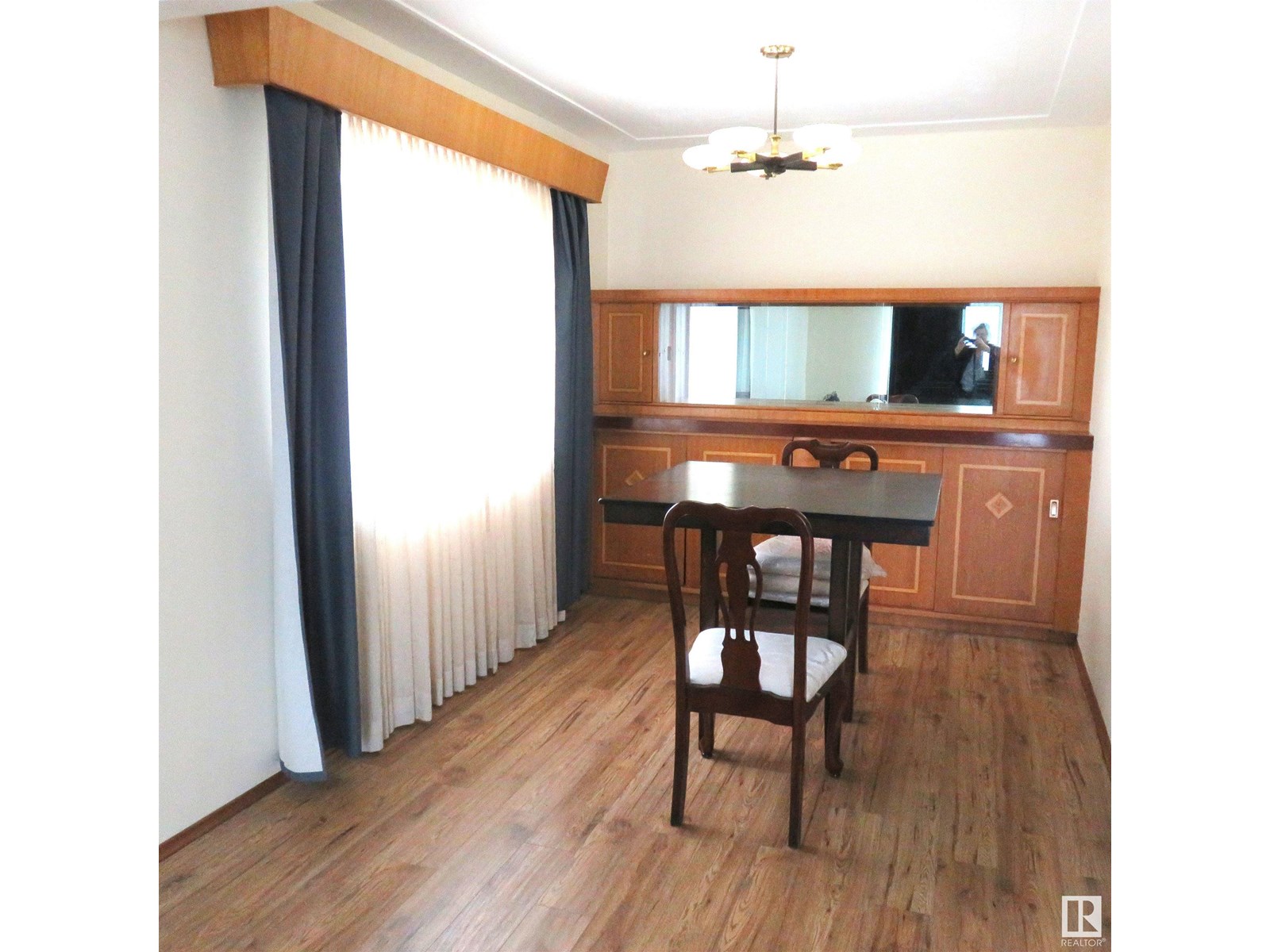


$419,800
13719 118 AV NW
Edmonton, Alberta, Alberta, T5L2M1
MLS® Number: E4446394
Property description
In the Woodcroft neighborhood this raised style bungalow has a developed basement with a 2nd kitchen, appliances, 2nd living room, 3 bedrooms, bathroom and a separate rear entrance. The main floor of this home has a living room with a natural light window and dining space which then flows into the kitchen with new appliances, cabinets and counter space. For convenience there is a main floor laundry. The primary bedroom has a large window and closet for easy access to clothing. The other bedroom has a closet and a south sunny window and down the hall is a bathroom with a vanity and shower tub. This home offers 2+3 bedrooms, 2 bathrooms and a double garage with a rear lane. The sun room is open to the south fenced treed yard that gives natural outdoor living. Located near schools, parks, restaurants, shopping, public transportation, NAIT, and Royal Alex Hospital. This home has just been painted inside, hardwood and carpets,new appliances, newer hot water tank,newer shingles on house and garage
Building information
Type
*****
Appliances
*****
Architectural Style
*****
Basement Development
*****
Basement Type
*****
Constructed Date
*****
Construction Style Attachment
*****
Heating Type
*****
Size Interior
*****
Stories Total
*****
Land information
Amenities
*****
Rooms
Main level
Bedroom 2
*****
Primary Bedroom
*****
Kitchen
*****
Dining room
*****
Living room
*****
Basement
Utility room
*****
Second Kitchen
*****
Bedroom 5
*****
Bedroom 4
*****
Bedroom 3
*****
Main level
Bedroom 2
*****
Primary Bedroom
*****
Kitchen
*****
Dining room
*****
Living room
*****
Basement
Utility room
*****
Second Kitchen
*****
Bedroom 5
*****
Bedroom 4
*****
Bedroom 3
*****
Main level
Bedroom 2
*****
Primary Bedroom
*****
Kitchen
*****
Dining room
*****
Living room
*****
Basement
Utility room
*****
Second Kitchen
*****
Bedroom 5
*****
Bedroom 4
*****
Bedroom 3
*****
Main level
Bedroom 2
*****
Primary Bedroom
*****
Kitchen
*****
Dining room
*****
Living room
*****
Basement
Utility room
*****
Second Kitchen
*****
Bedroom 5
*****
Bedroom 4
*****
Bedroom 3
*****
Main level
Bedroom 2
*****
Primary Bedroom
*****
Kitchen
*****
Dining room
*****
Living room
*****
Basement
Utility room
*****
Second Kitchen
*****
Bedroom 5
*****
Bedroom 4
*****
Bedroom 3
*****
Courtesy of MaxWell Polaris
Book a Showing for this property
Please note that filling out this form you'll be registered and your phone number without the +1 part will be used as a password.
