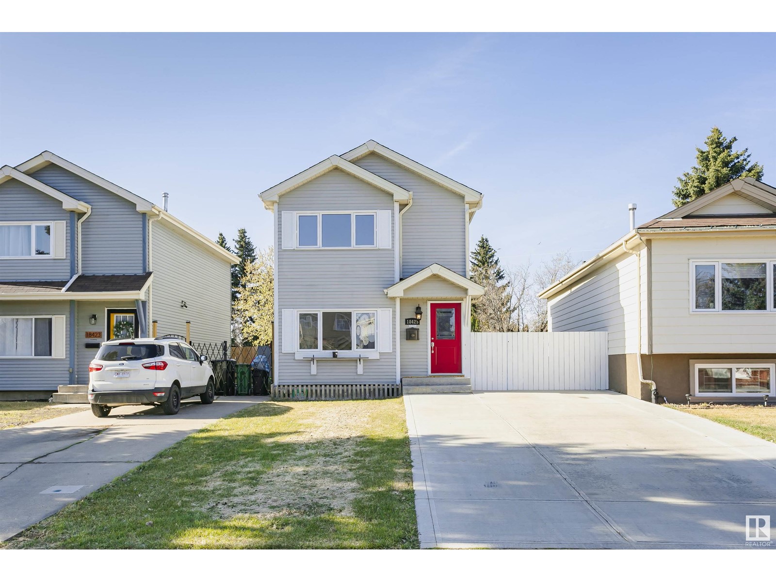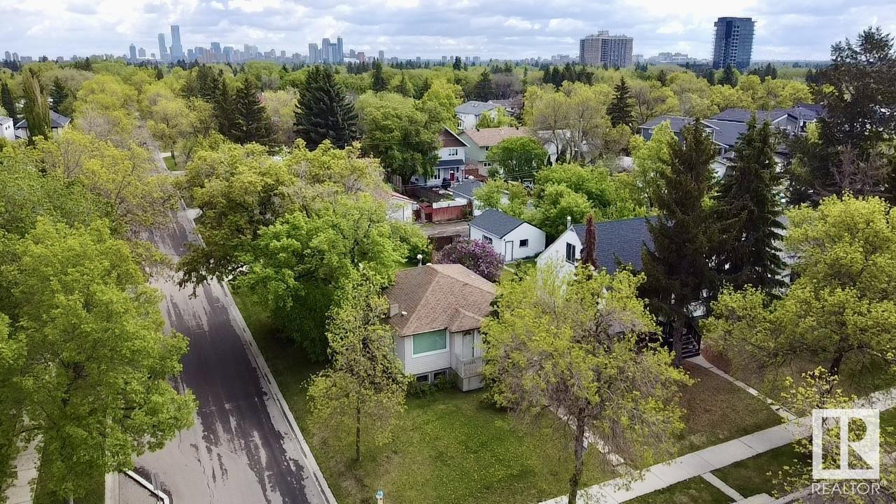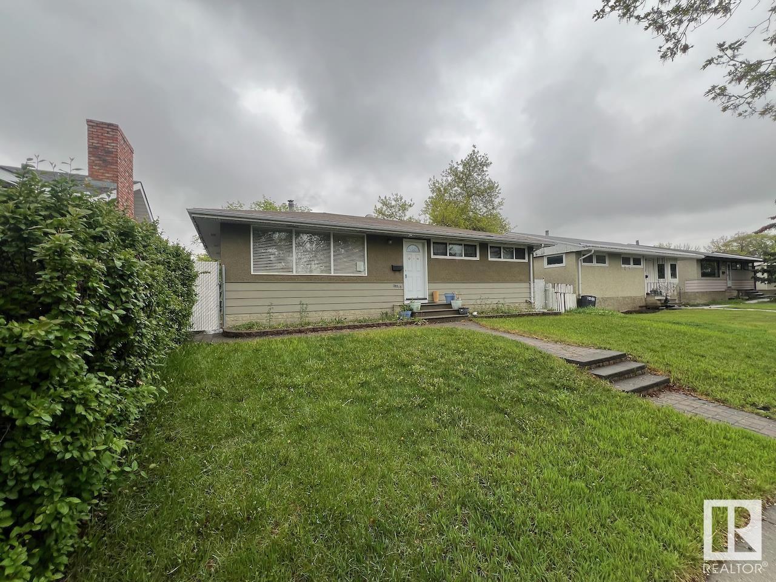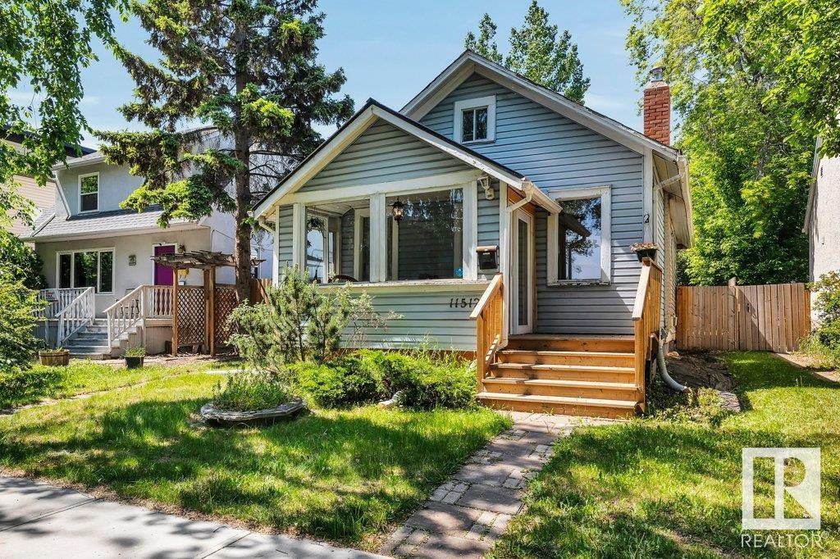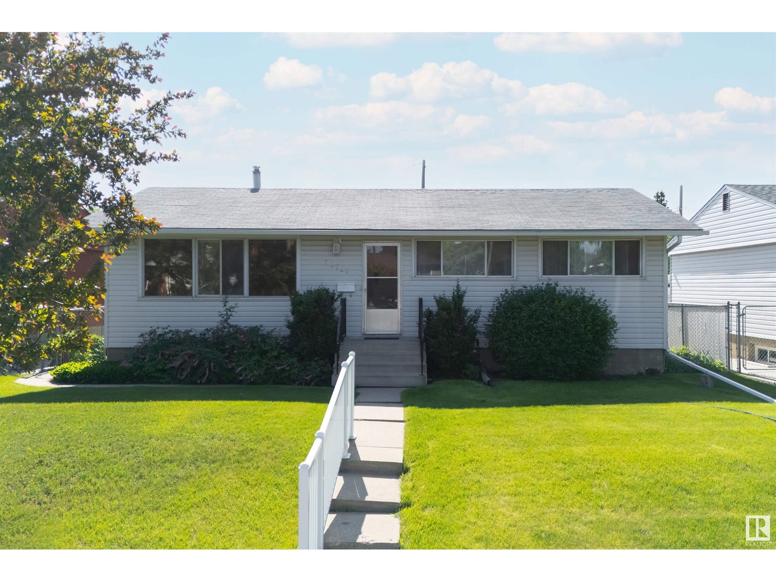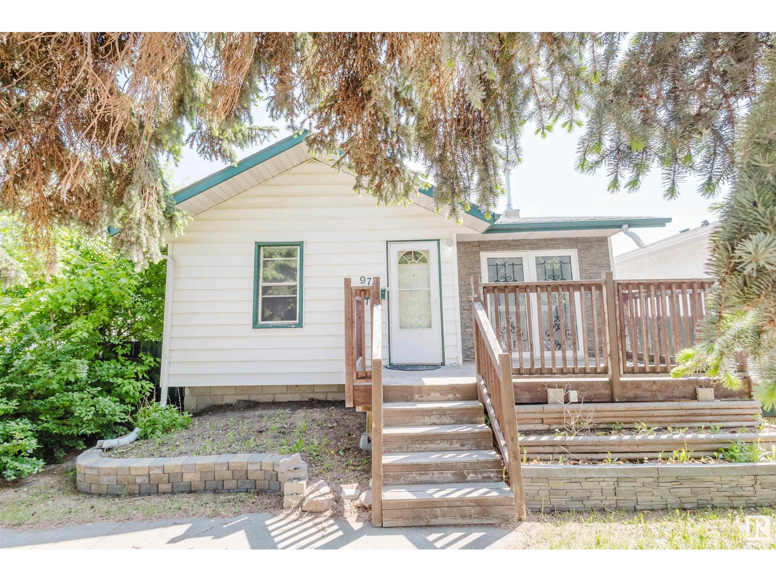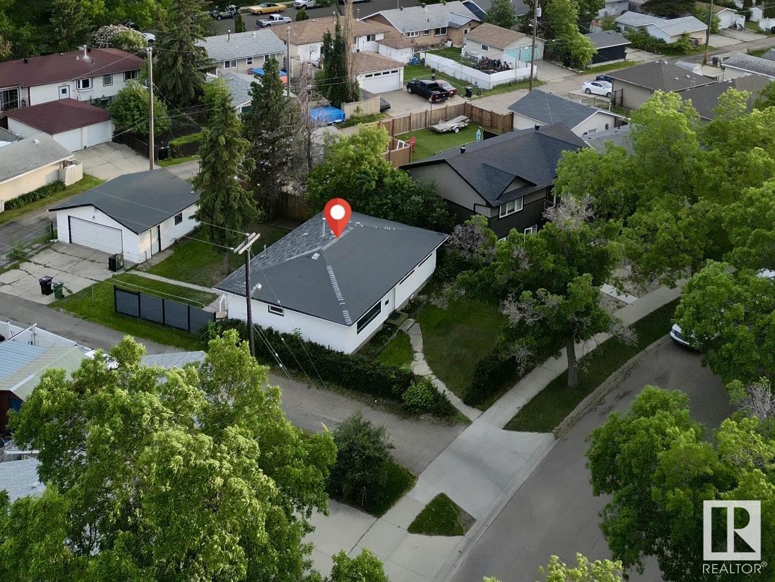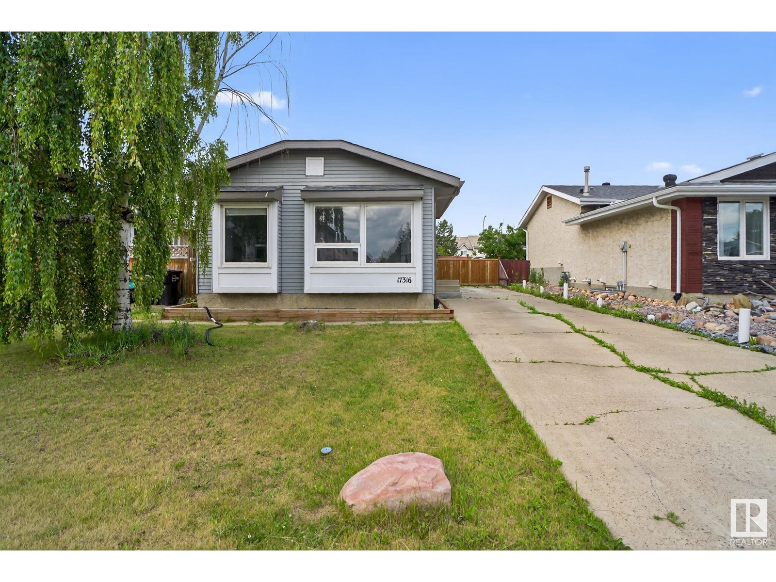Free account required
Unlock the full potential of your property search with a free account! Here's what you'll gain immediate access to:
- Exclusive Access to Every Listing
- Personalized Search Experience
- Favorite Properties at Your Fingertips
- Stay Ahead with Email Alerts
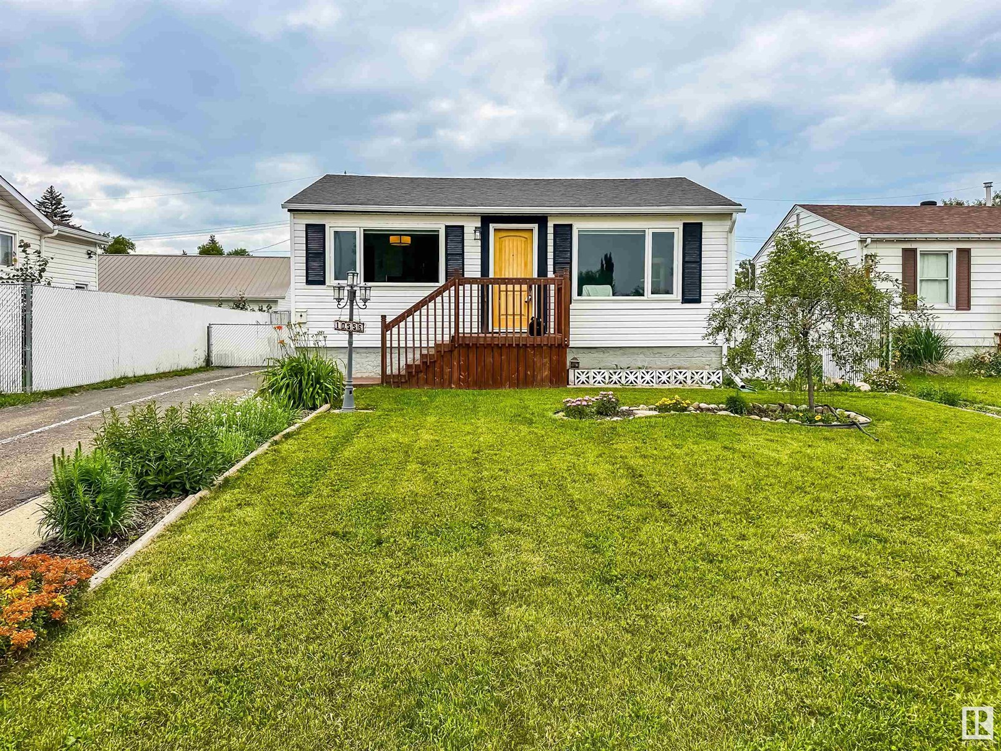
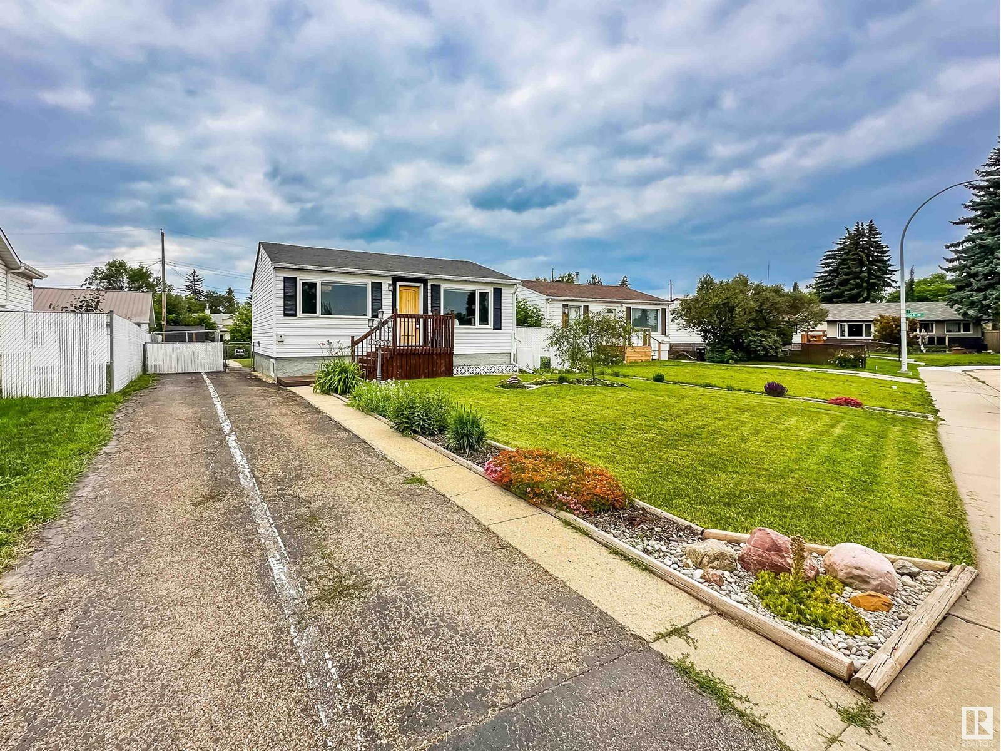
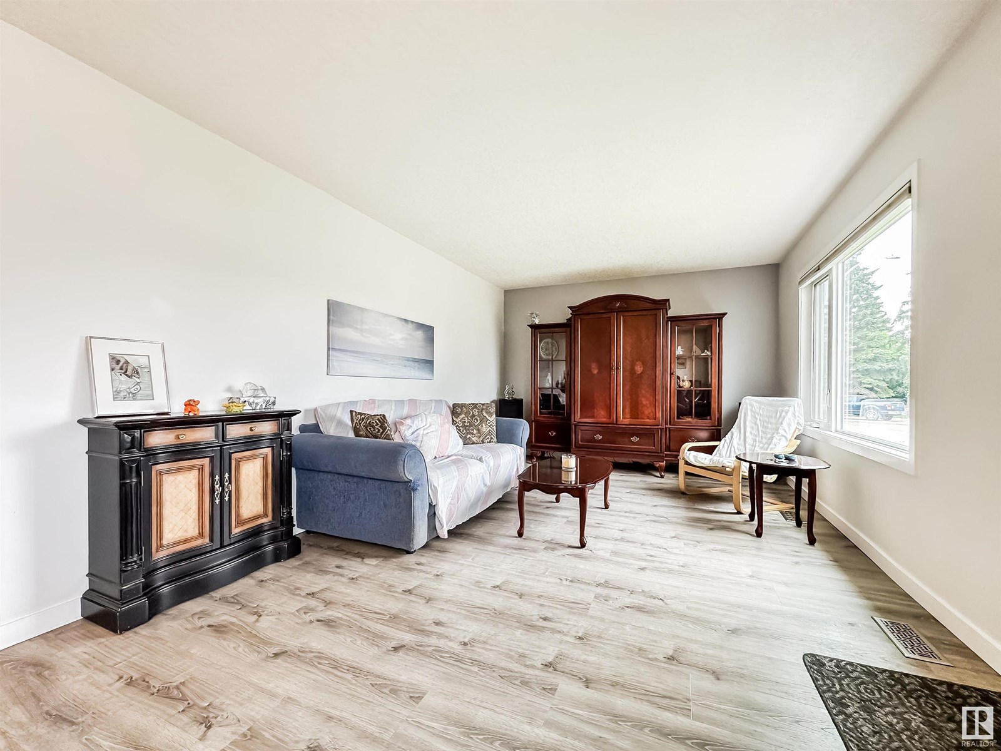
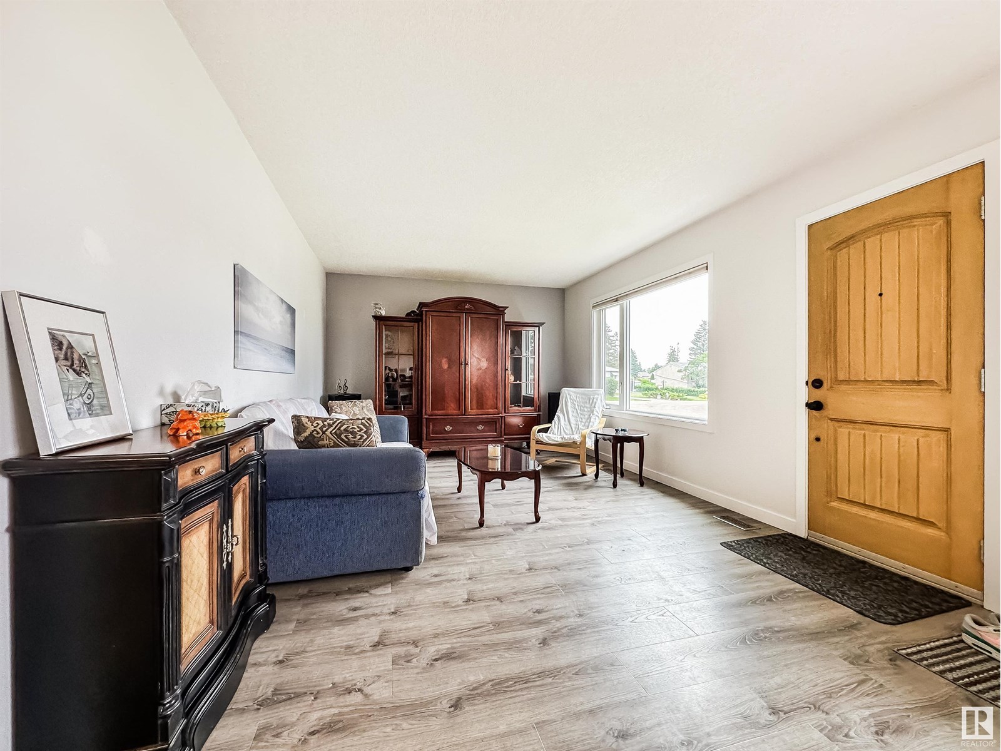
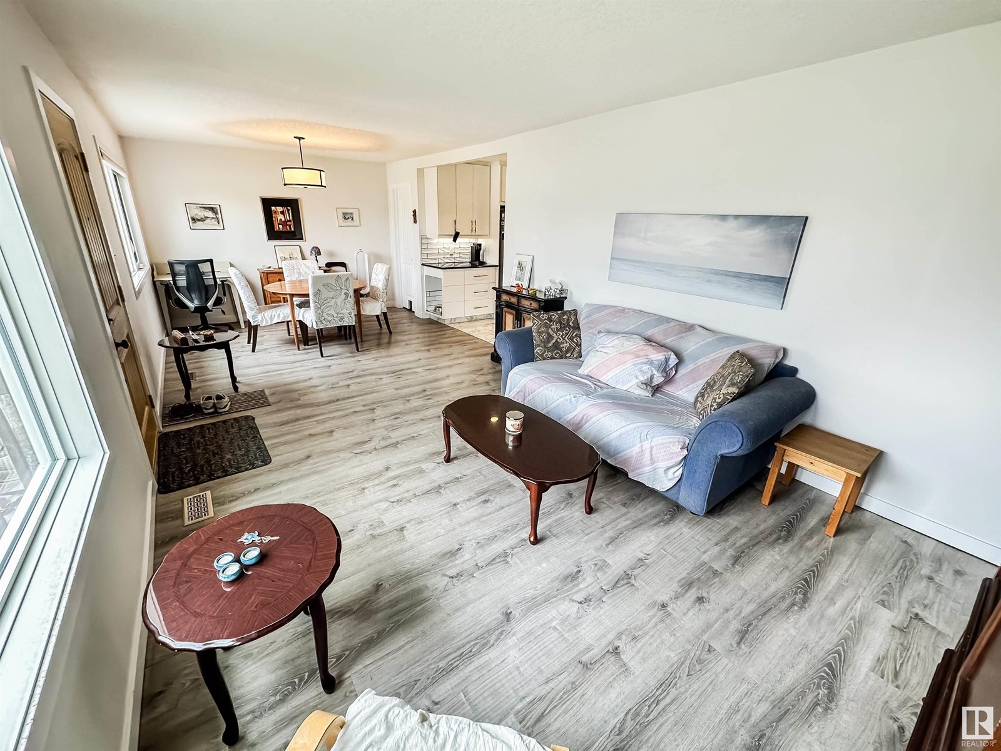
$349,900
10556 162 ST NW
Edmonton, Alberta, Alberta, T5P3M5
MLS® Number: E4446619
Property description
MOVE-IN READY, RENOVATED, HUGE LOT, AC! This move-in ready 703 sqft bungalow on a 694 m2 lot is the ideal opportunity for first-time buyers or savvy investors. Extensively renovated in 2015 and thoughtfully updated since, it blends timeless charm with smart modern upgrades. The bright living and dining areas open to a renovated kitchen with ceramic tile, updated appliances, and great flow for entertaining. An updated 4-piece bath with Bath Fitter tub (2010) & bedroom complete the main floor. Downstairs, the finished basement offers a family room, an additional bedroom and another potential bedroom. Upgrades include: windows, doors, flooring, pot lights, hot water tank, sewer stack (PVC), sump pump (2020), furnace and A/C (2022), shingles and insulation (2010), and front steps and deck (2019). The insulated double detached garage features a new overhead door (2023). Outside, enjoy a huge west-facing fully fenced yard. Located on a quiet street with easy access to parks, shopping, and transit. Welcome home!
Building information
Type
*****
Appliances
*****
Architectural Style
*****
Basement Development
*****
Basement Type
*****
Constructed Date
*****
Construction Style Attachment
*****
Cooling Type
*****
Heating Type
*****
Size Interior
*****
Stories Total
*****
Land information
Amenities
*****
Fence Type
*****
Size Irregular
*****
Size Total
*****
Rooms
Main level
Primary Bedroom
*****
Kitchen
*****
Dining room
*****
Living room
*****
Basement
Other
*****
Laundry room
*****
Bedroom 2
*****
Family room
*****
Main level
Primary Bedroom
*****
Kitchen
*****
Dining room
*****
Living room
*****
Basement
Other
*****
Laundry room
*****
Bedroom 2
*****
Family room
*****
Main level
Primary Bedroom
*****
Kitchen
*****
Dining room
*****
Living room
*****
Basement
Other
*****
Laundry room
*****
Bedroom 2
*****
Family room
*****
Courtesy of RE/MAX Real Estate
Book a Showing for this property
Please note that filling out this form you'll be registered and your phone number without the +1 part will be used as a password.
