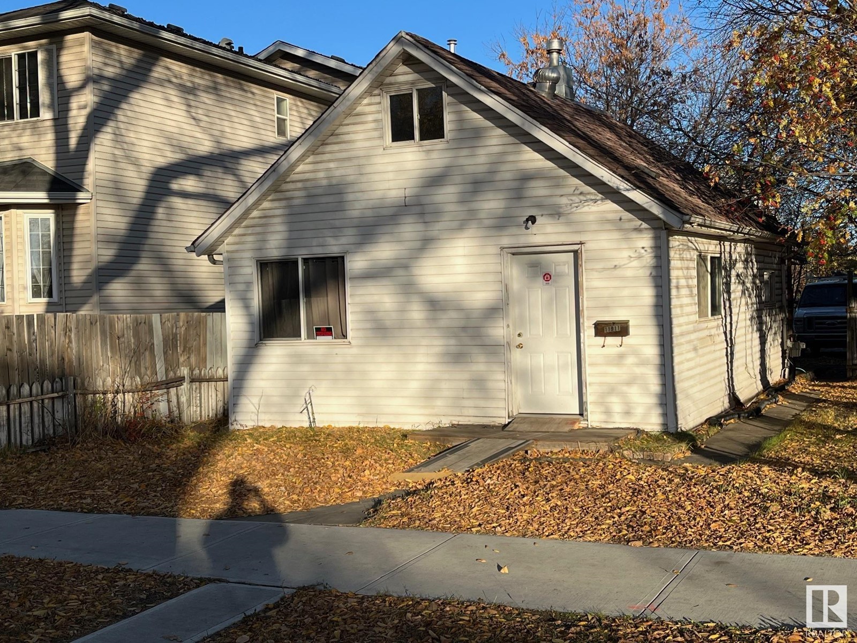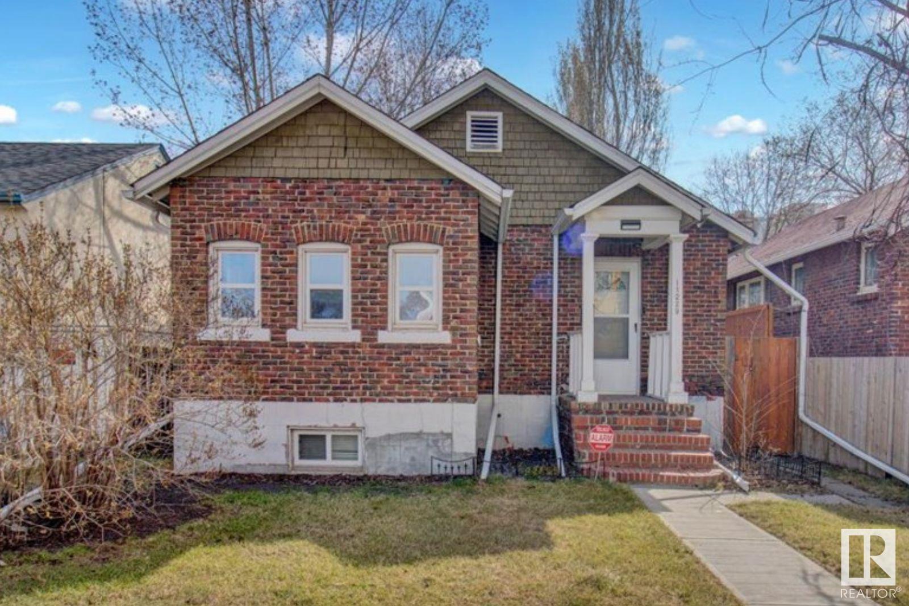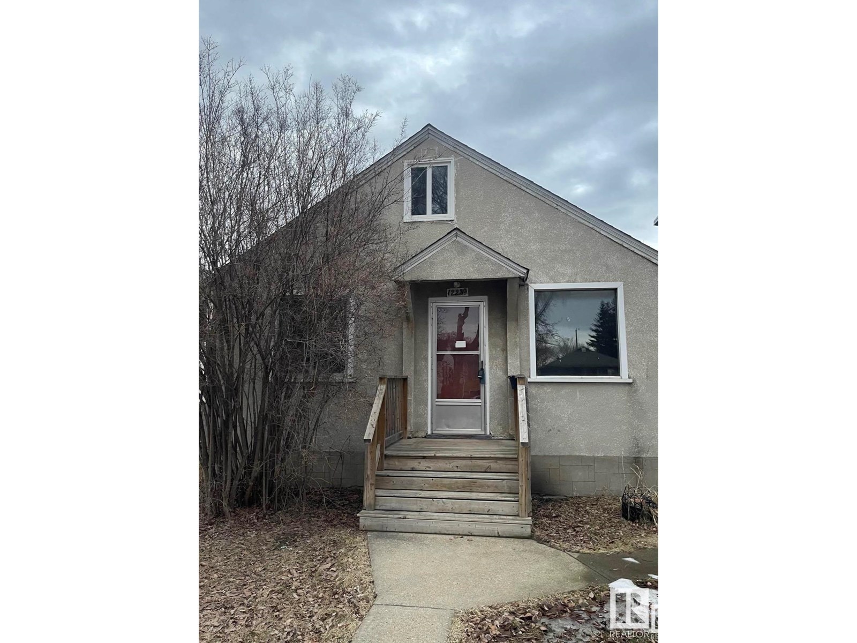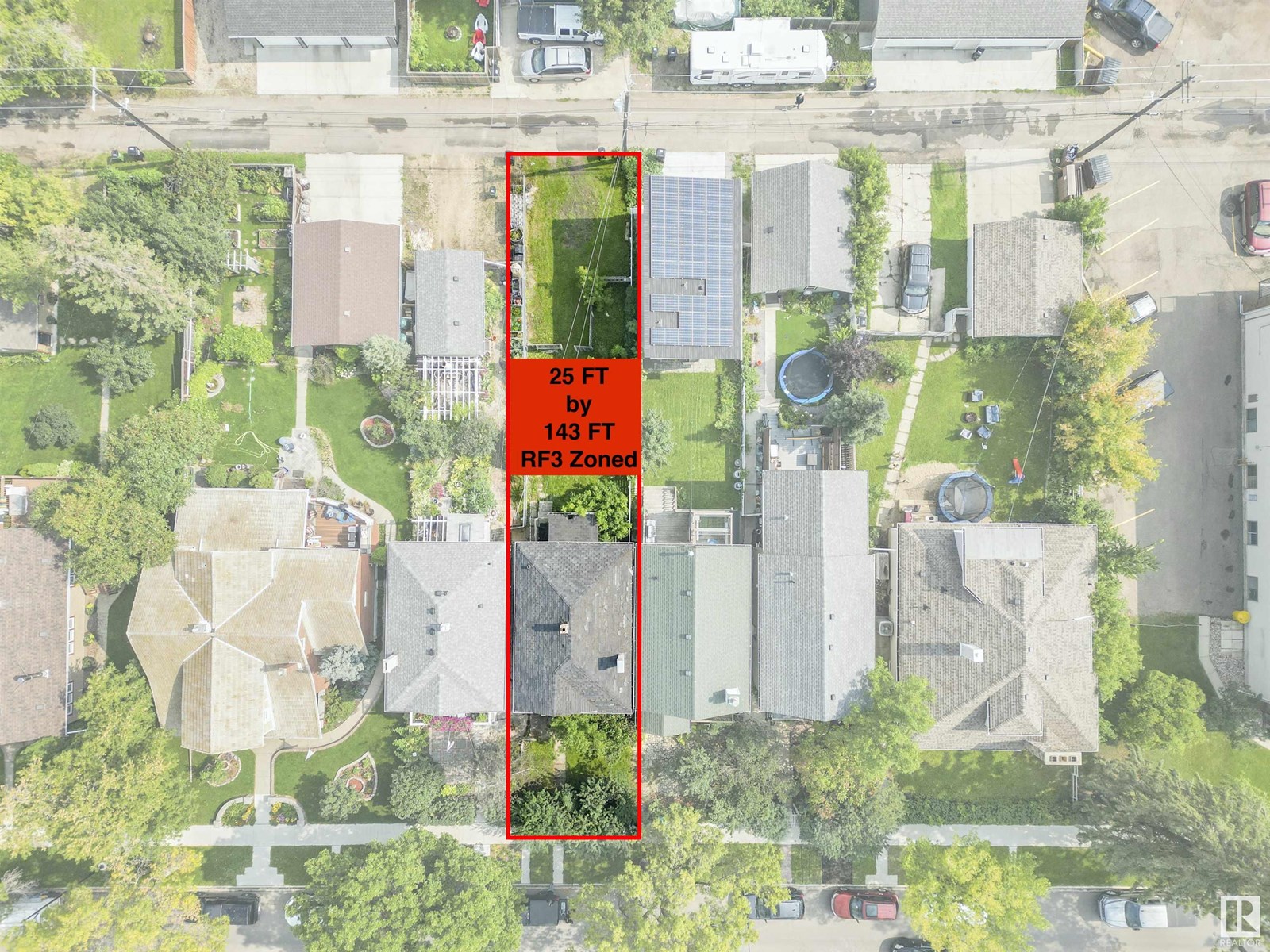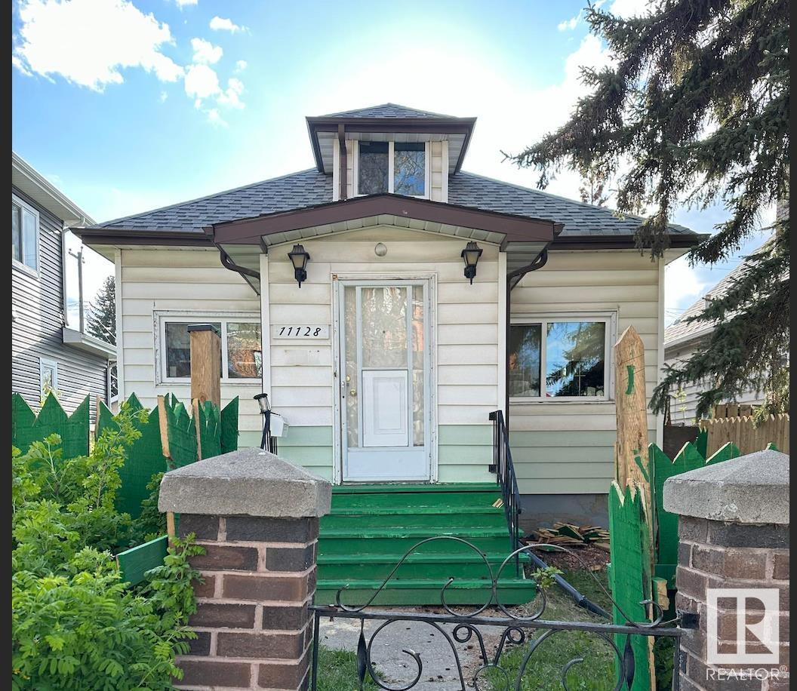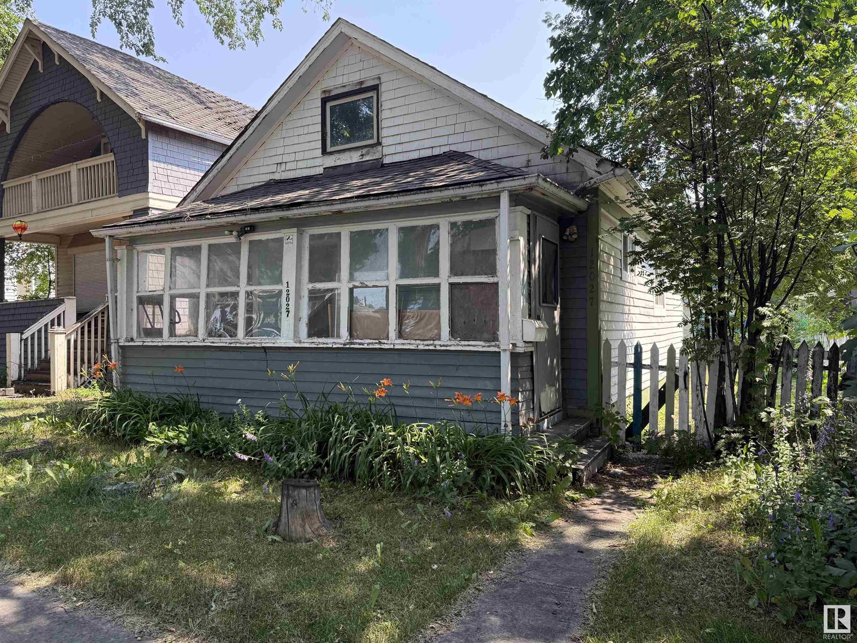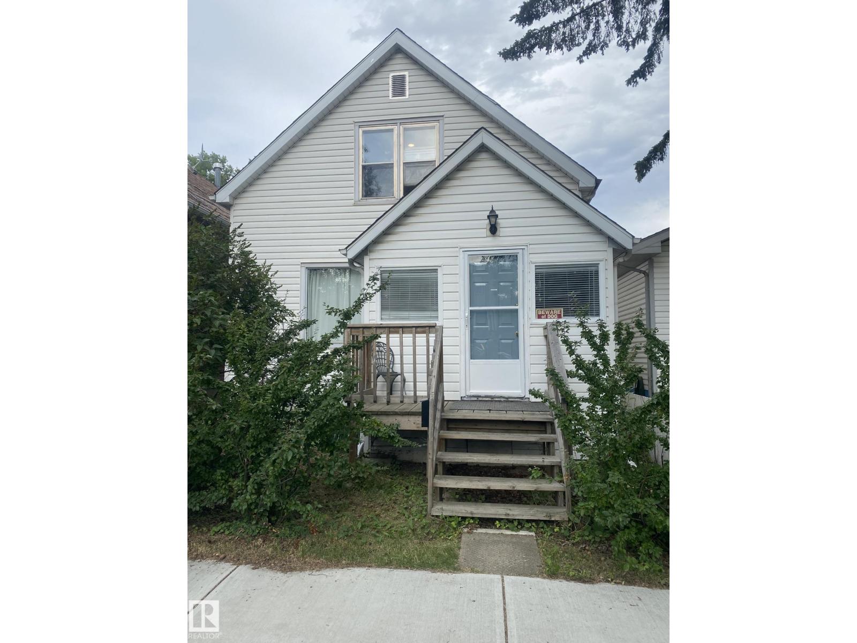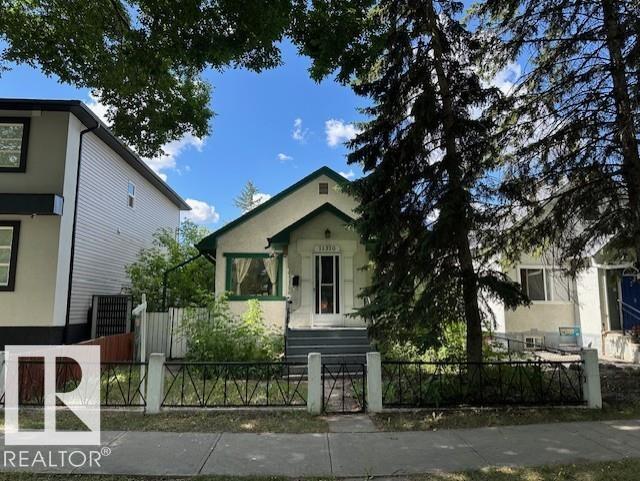Free account required
Unlock the full potential of your property search with a free account! Here's what you'll gain immediate access to:
- Exclusive Access to Every Listing
- Personalized Search Experience
- Favorite Properties at Your Fingertips
- Stay Ahead with Email Alerts
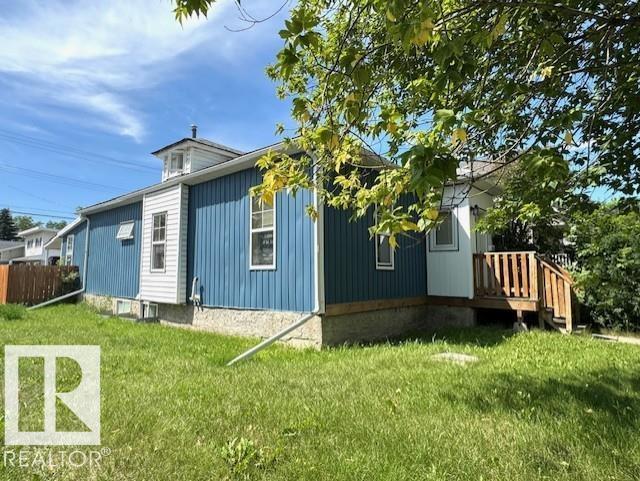
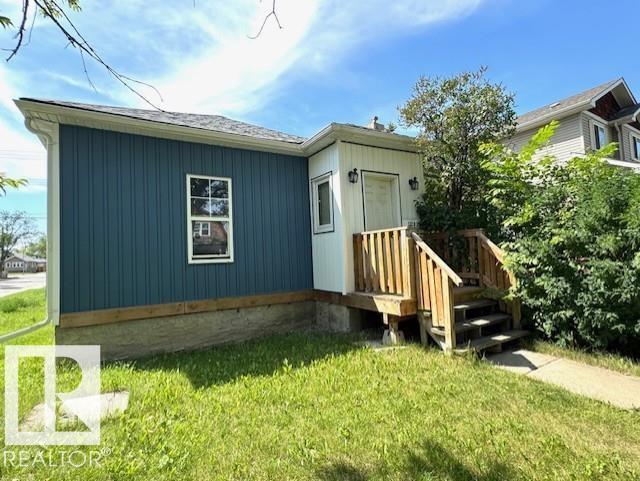
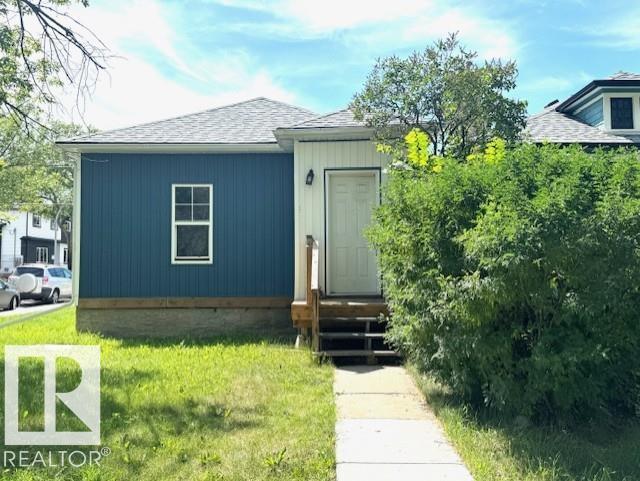
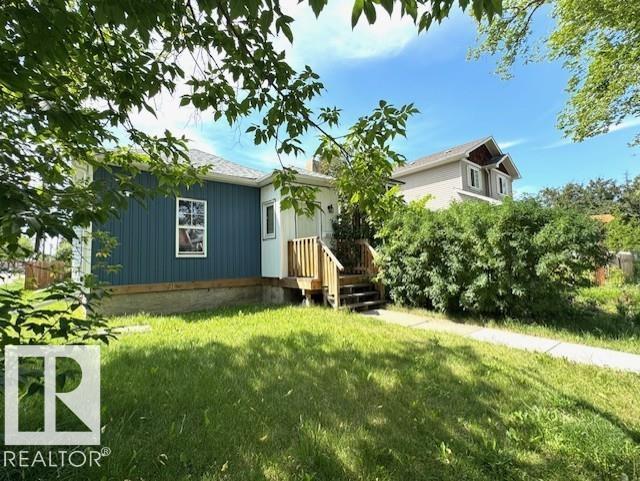
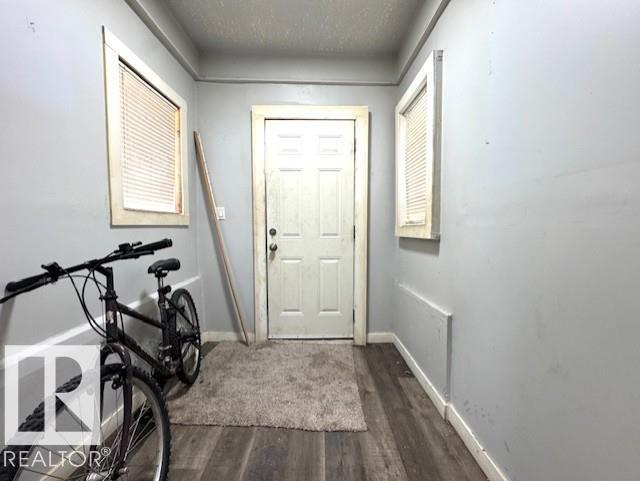
$219,900
11202 96 ST NW
Edmonton, Alberta, Alberta, T5G1S9
MLS® Number: E4446868
Property description
Calling Investors & Starter Home Buyers! Rent it or live in this single detached house. This single detached house situated in the convenient location with only minutes to public transp/schools/shopping/Royal Alex Hospital/downtown/97 st/Yellowhead trail & all amenities. Main floor boasts 871 sf greets you with good-sized living room & dining area. White-color Kitchen cabinets. 2 bedrooms and a 4 piece bathroom. Plus additional upper floor attic space of 237 sf (not full height). Basement is laundry area & utility room, not full height ceiling but the extra spaces could be use as storage room. Front & rear enclosed porches with large deck overking to landscaped & fenced yard. Back alley access for high potential future garage build. Upgrades within 5 years: vinyl plank floorings/painting/kitchen cabinets/backsplash tiles/quartz counters/plumbing/electrical/high efficiency furnace & 5 tele-posts in the basement supporting the main beam. Don't miss out on this great opportunity to make this house YOURS!
Building information
Type
*****
Appliances
*****
Architectural Style
*****
Basement Development
*****
Basement Type
*****
Constructed Date
*****
Construction Style Attachment
*****
Heating Type
*****
Size Interior
*****
Stories Total
*****
Land information
Amenities
*****
Fence Type
*****
Size Irregular
*****
Size Total
*****
Rooms
Upper Level
Loft
*****
Main level
Mud room
*****
Bedroom 2
*****
Primary Bedroom
*****
Kitchen
*****
Dining room
*****
Living room
*****
Basement
Utility room
*****
Laundry room
*****
Courtesy of RE/MAX Elite
Book a Showing for this property
Please note that filling out this form you'll be registered and your phone number without the +1 part will be used as a password.
