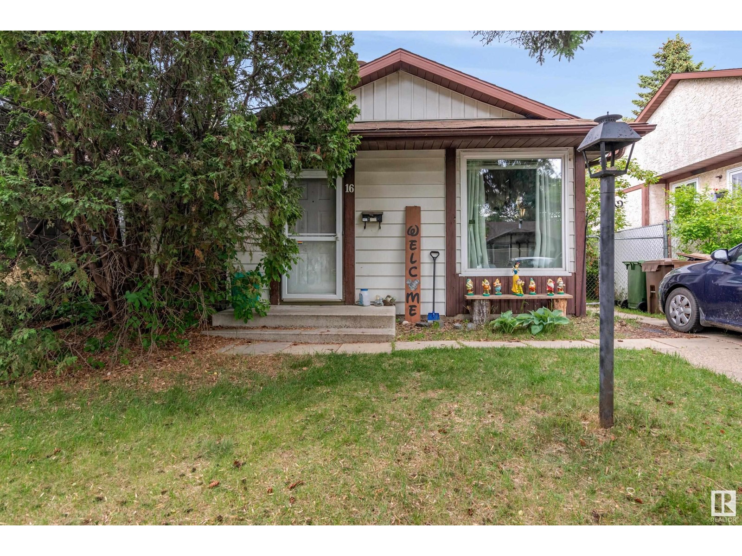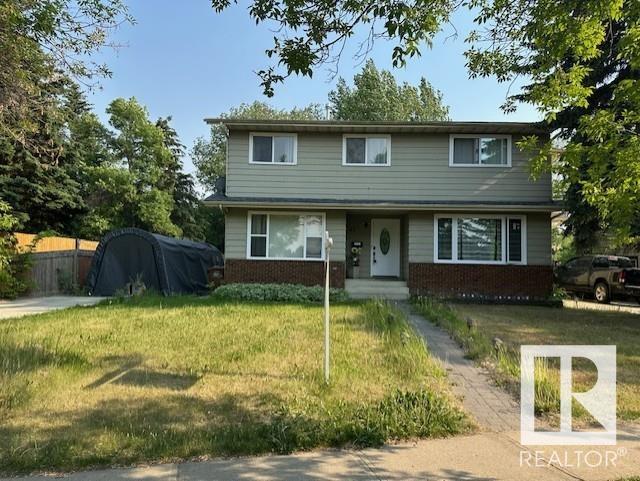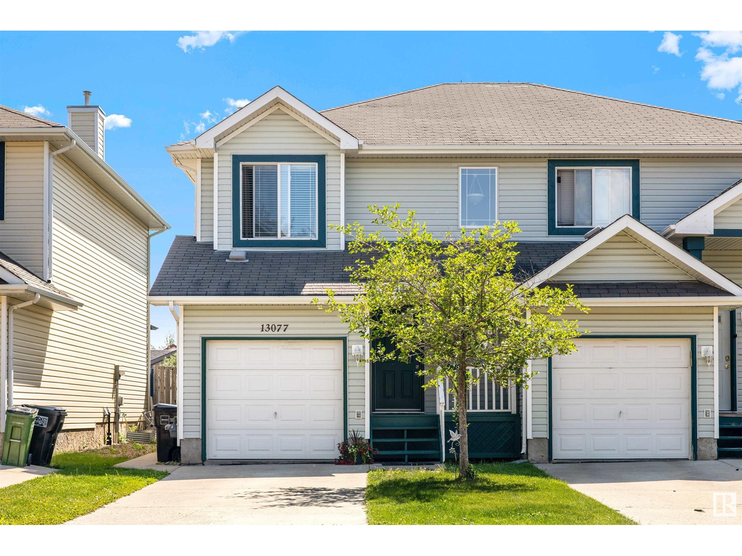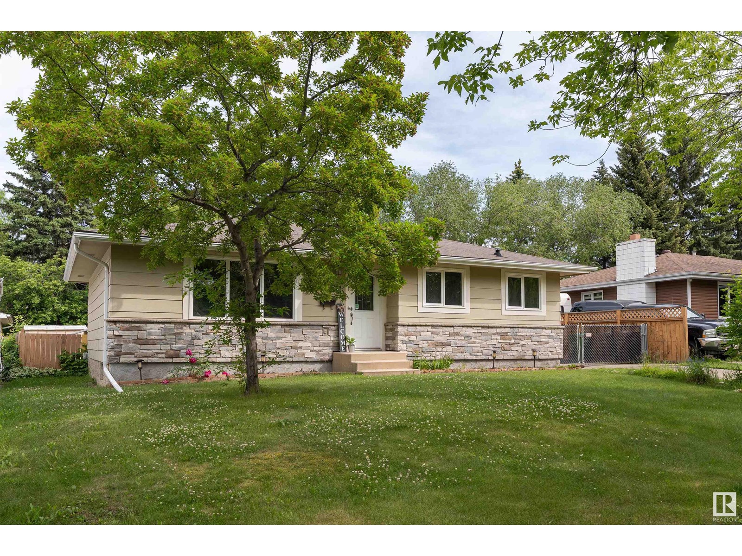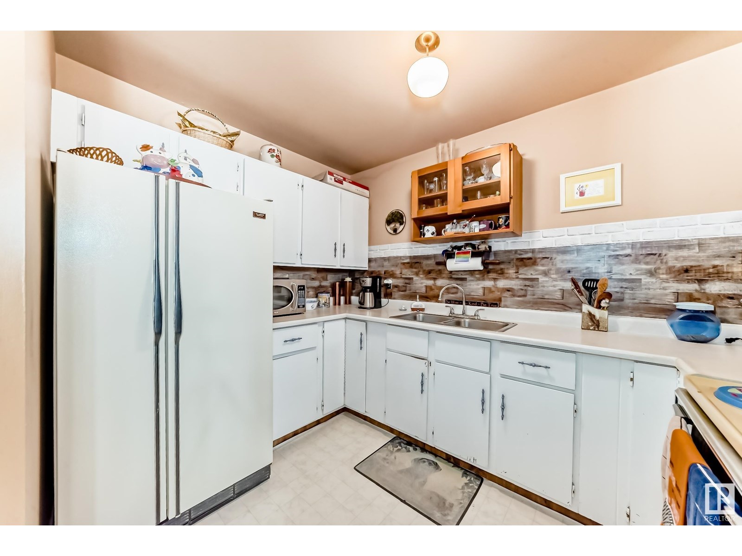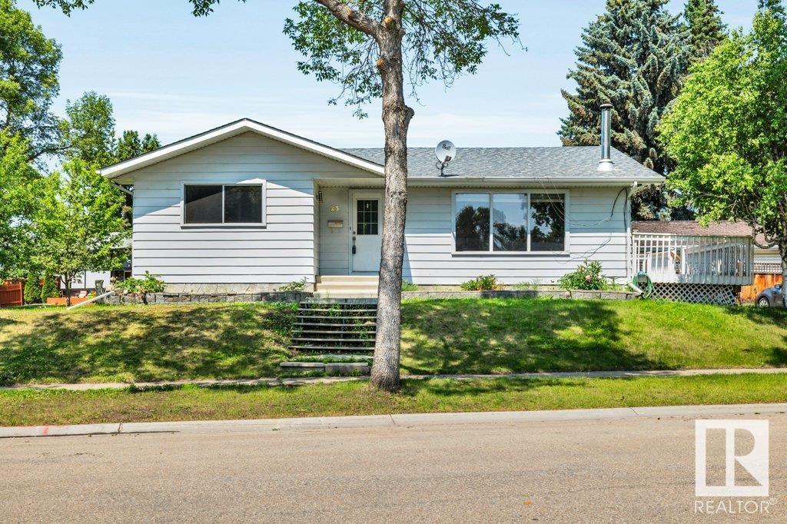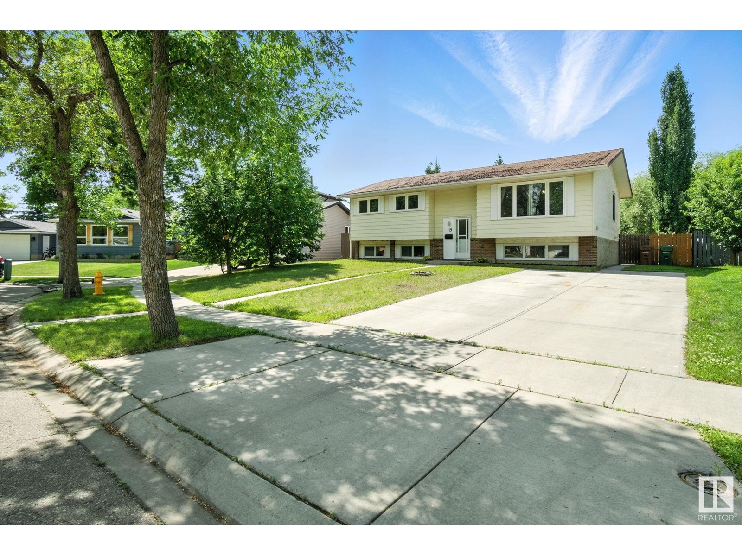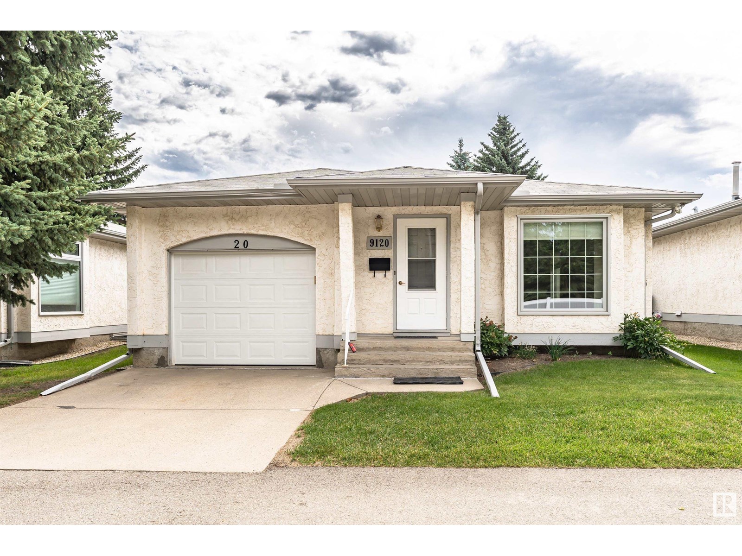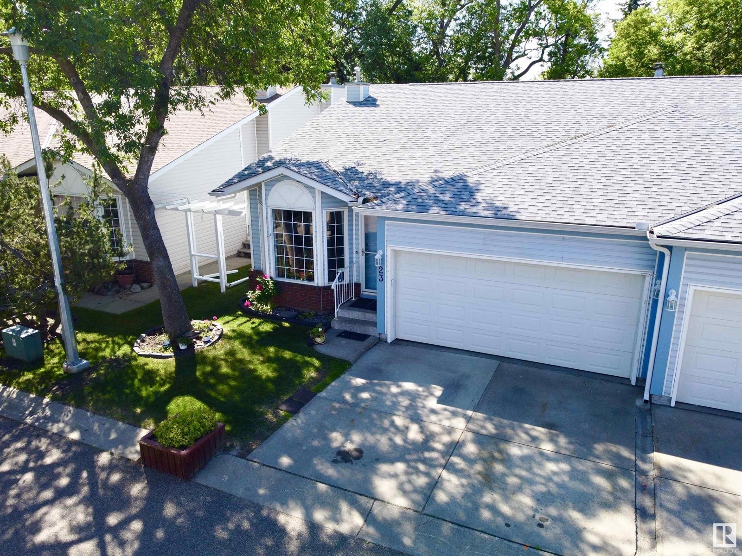Free account required
Unlock the full potential of your property search with a free account! Here's what you'll gain immediate access to:
- Exclusive Access to Every Listing
- Personalized Search Experience
- Favorite Properties at Your Fingertips
- Stay Ahead with Email Alerts
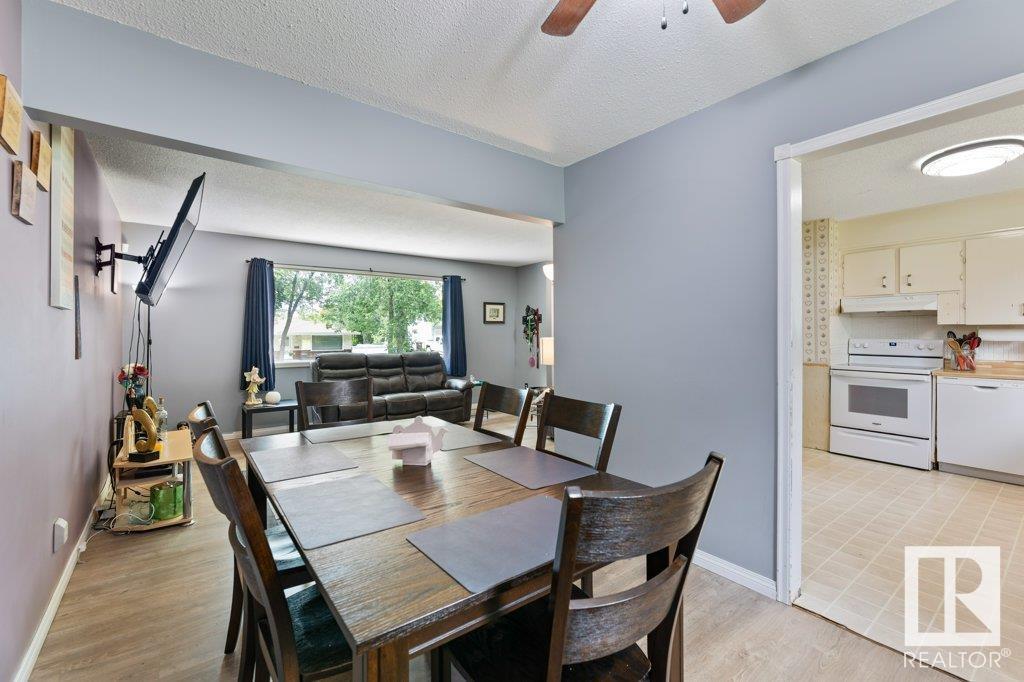
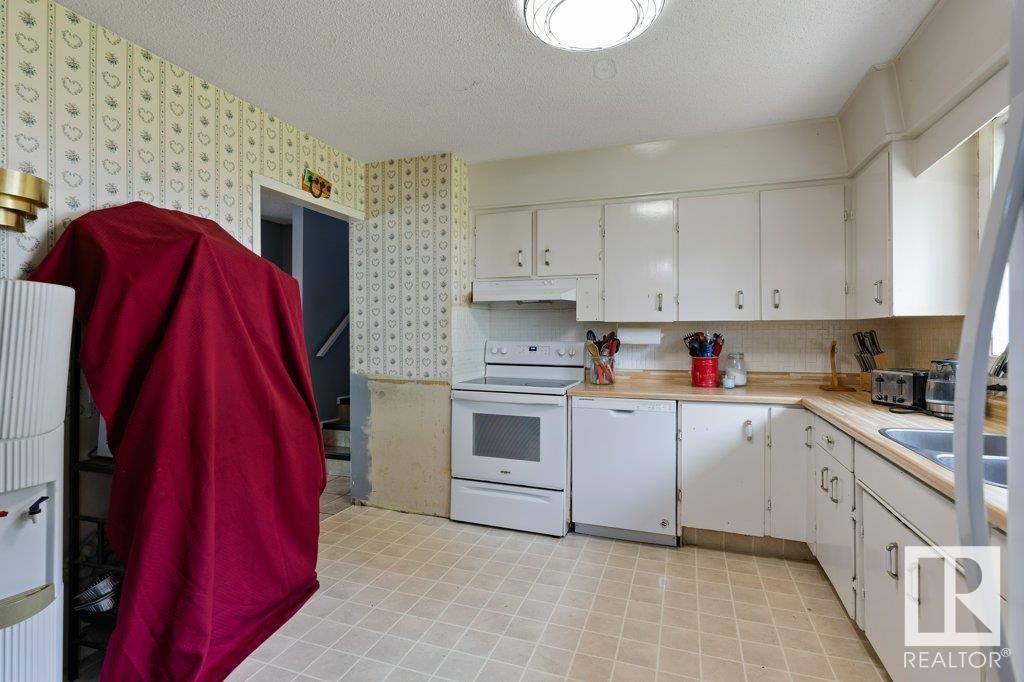
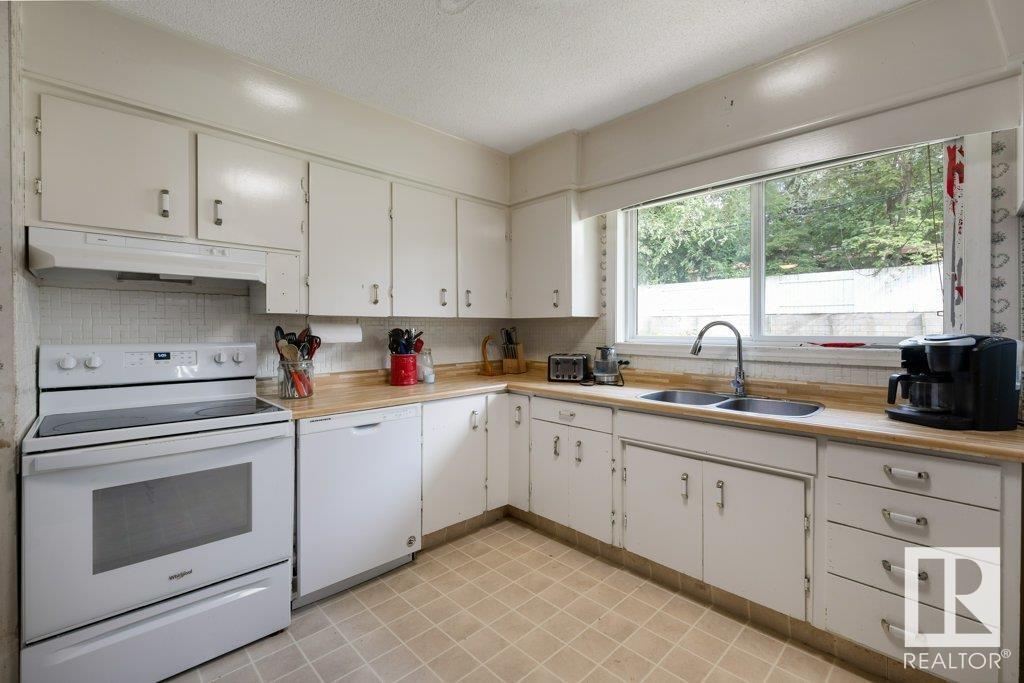
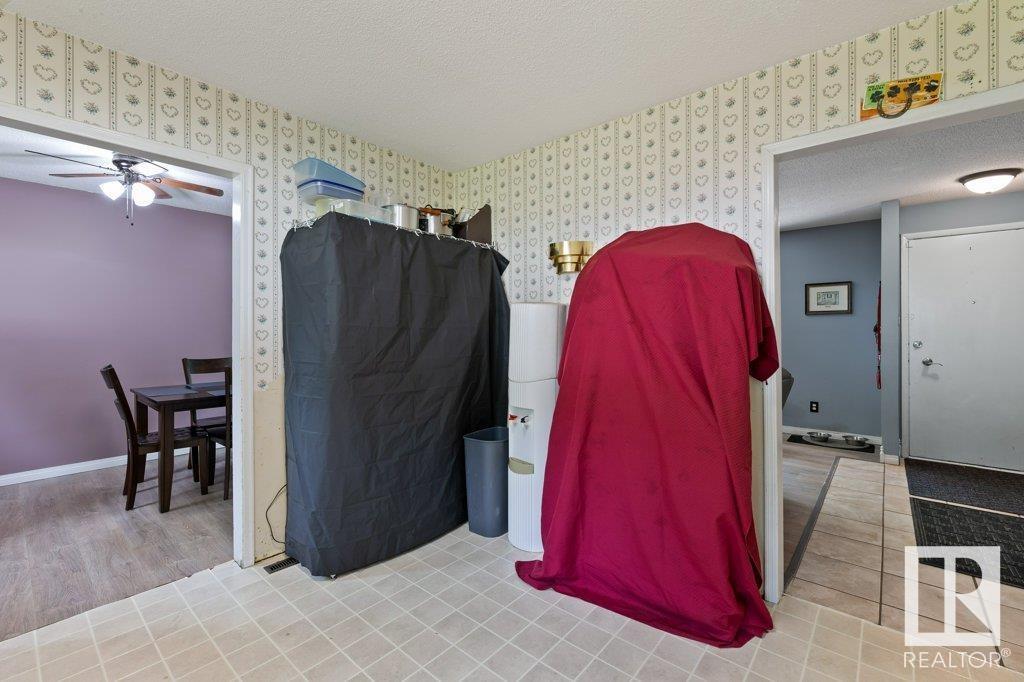
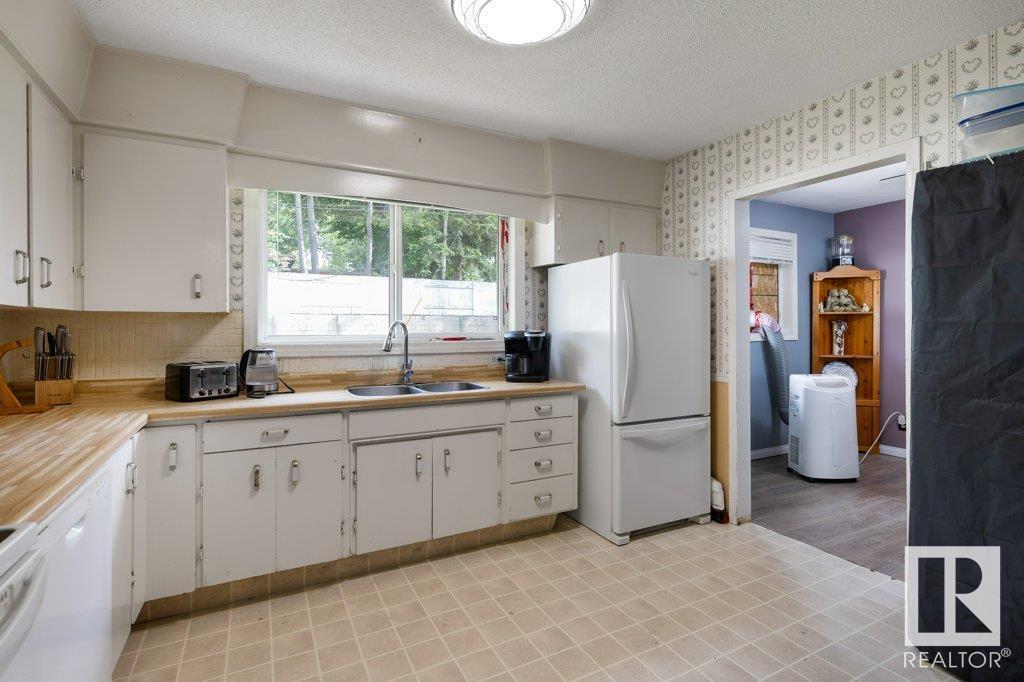
$354,900
6 SYLVAN DR
St. Albert, Alberta, Alberta, T8N0G8
MLS® Number: E4447378
Property description
Step into a world of endless possibilities with this exquisite family residence nestled on a picturesque tree-lined street in the coveted Sturgeon Heights subdivision. This home is designed for those who value space and comfort, boasting a sprawling living room, an elegant formal dining area, and a cozy eat-in kitchen equipped with all essential appliances. With four generously sized bedrooms and two well-appointed baths, this home accommodates both family living and entertaining with ease. The fully finished basement offers additional versatility, featuring a bonus room and a recreational space perfect for gatherings or relaxation. Enjoy peace of mind with a new furnace and hot water tank installed in 2024. Set on a large lot in a fabulous location, you’ll find yourself just steps away from schools, parks, a swimming pool, and convenient public transportation, while shopping options are only minutes away. Don’t miss this incredible opportunity—make this home yours today!
Building information
Type
*****
Appliances
*****
Basement Development
*****
Basement Type
*****
Constructed Date
*****
Construction Style Attachment
*****
Heating Type
*****
Size Interior
*****
Land information
Amenities
*****
Fence Type
*****
Rooms
Upper Level
Bedroom 3
*****
Bedroom 2
*****
Primary Bedroom
*****
Main level
Kitchen
*****
Dining room
*****
Living room
*****
Lower level
Storage
*****
Laundry room
*****
Recreation room
*****
Bedroom 4
*****
Family room
*****
Upper Level
Bedroom 3
*****
Bedroom 2
*****
Primary Bedroom
*****
Main level
Kitchen
*****
Dining room
*****
Living room
*****
Lower level
Storage
*****
Laundry room
*****
Recreation room
*****
Bedroom 4
*****
Family room
*****
Upper Level
Bedroom 3
*****
Bedroom 2
*****
Primary Bedroom
*****
Main level
Kitchen
*****
Dining room
*****
Living room
*****
Lower level
Storage
*****
Laundry room
*****
Recreation room
*****
Bedroom 4
*****
Family room
*****
Upper Level
Bedroom 3
*****
Bedroom 2
*****
Primary Bedroom
*****
Main level
Kitchen
*****
Dining room
*****
Living room
*****
Lower level
Storage
*****
Laundry room
*****
Recreation room
*****
Bedroom 4
*****
Family room
*****
Upper Level
Bedroom 3
*****
Bedroom 2
*****
Primary Bedroom
*****
Main level
Kitchen
*****
Dining room
*****
Living room
*****
Courtesy of RE/MAX Professionals
Book a Showing for this property
Please note that filling out this form you'll be registered and your phone number without the +1 part will be used as a password.
