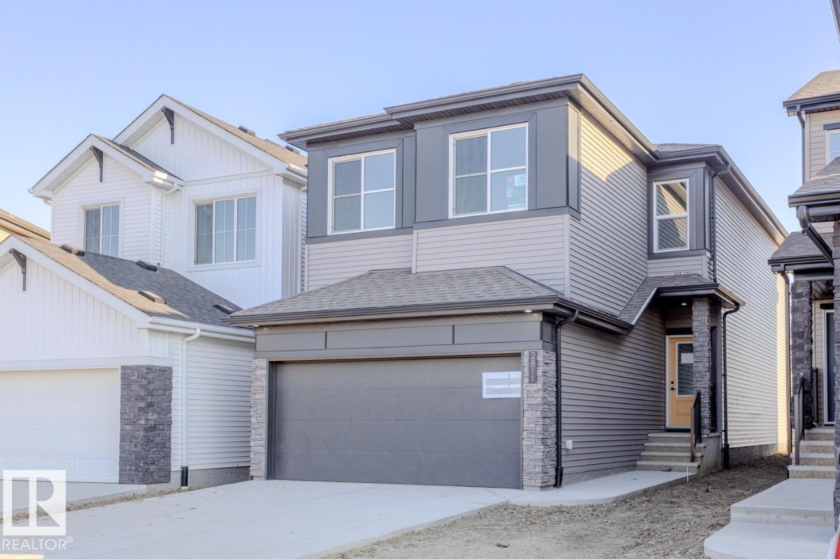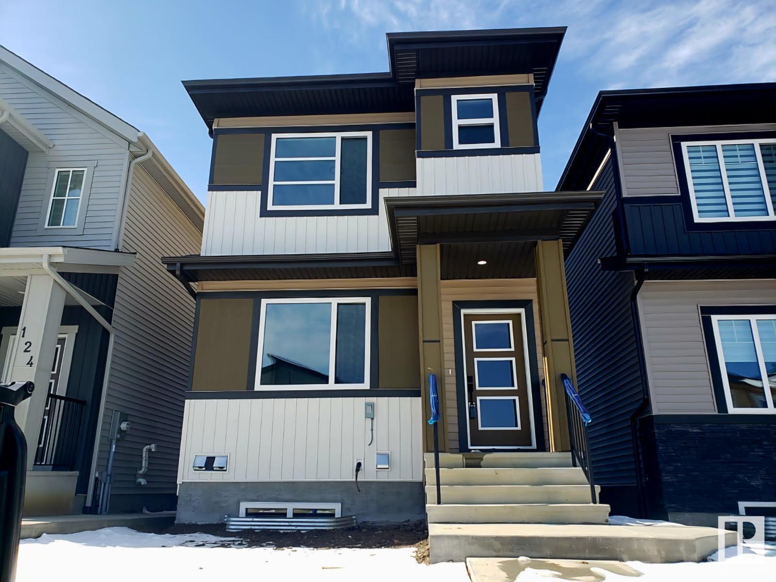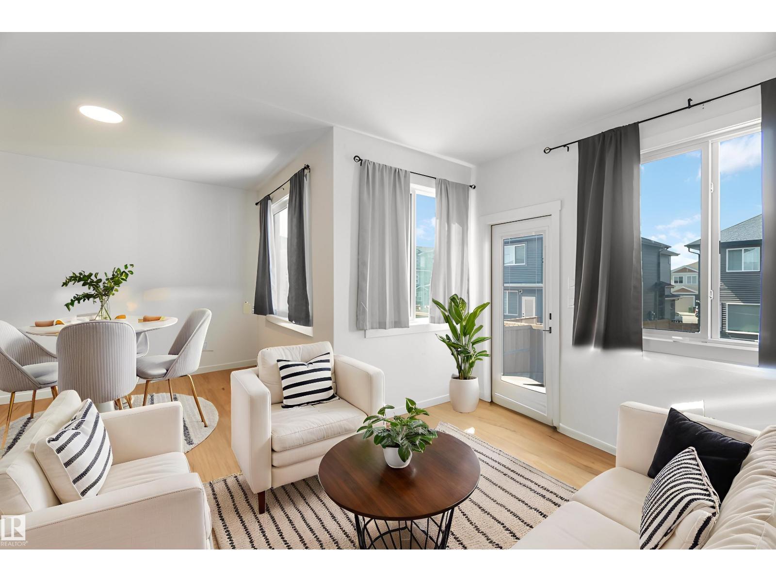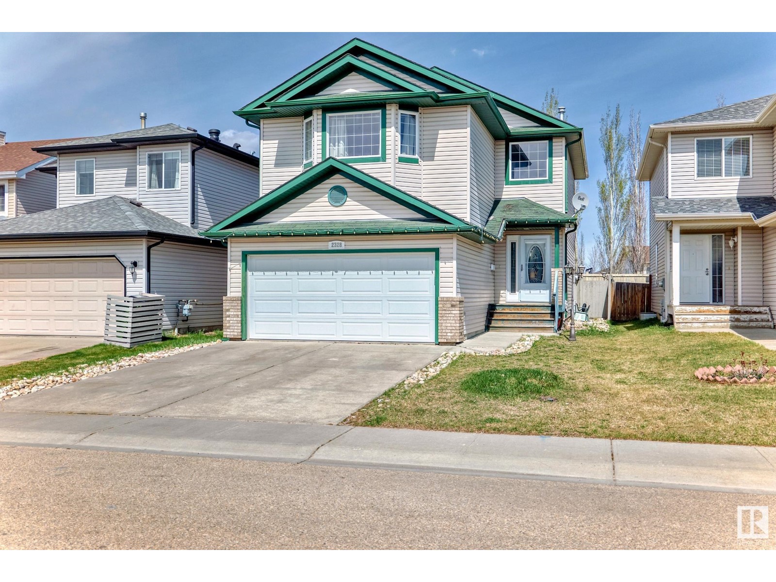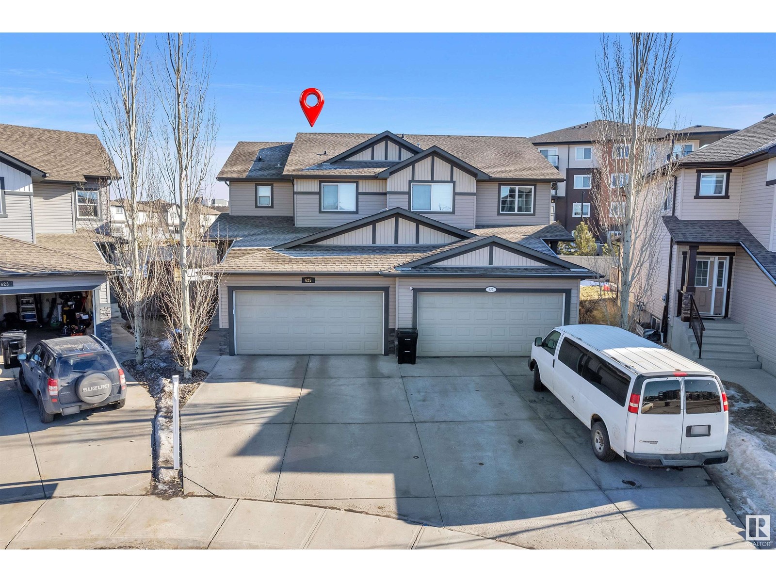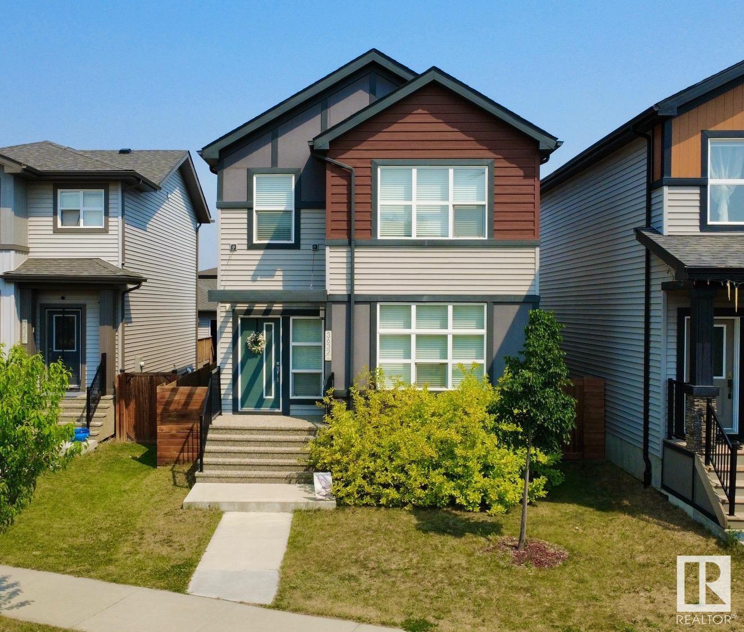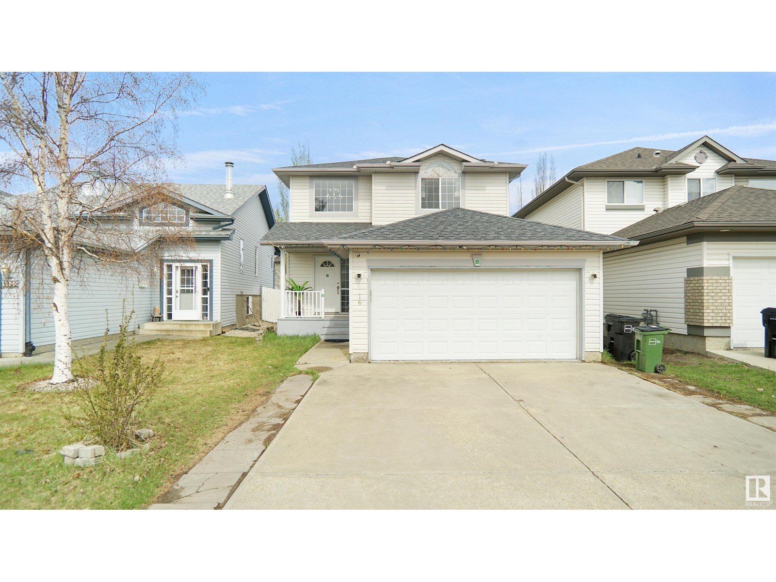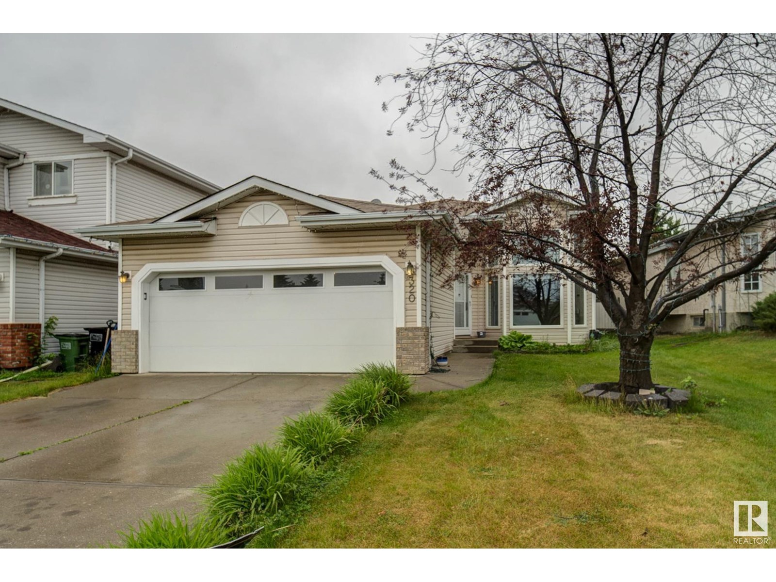Free account required
Unlock the full potential of your property search with a free account! Here's what you'll gain immediate access to:
- Exclusive Access to Every Listing
- Personalized Search Experience
- Favorite Properties at Your Fingertips
- Stay Ahead with Email Alerts
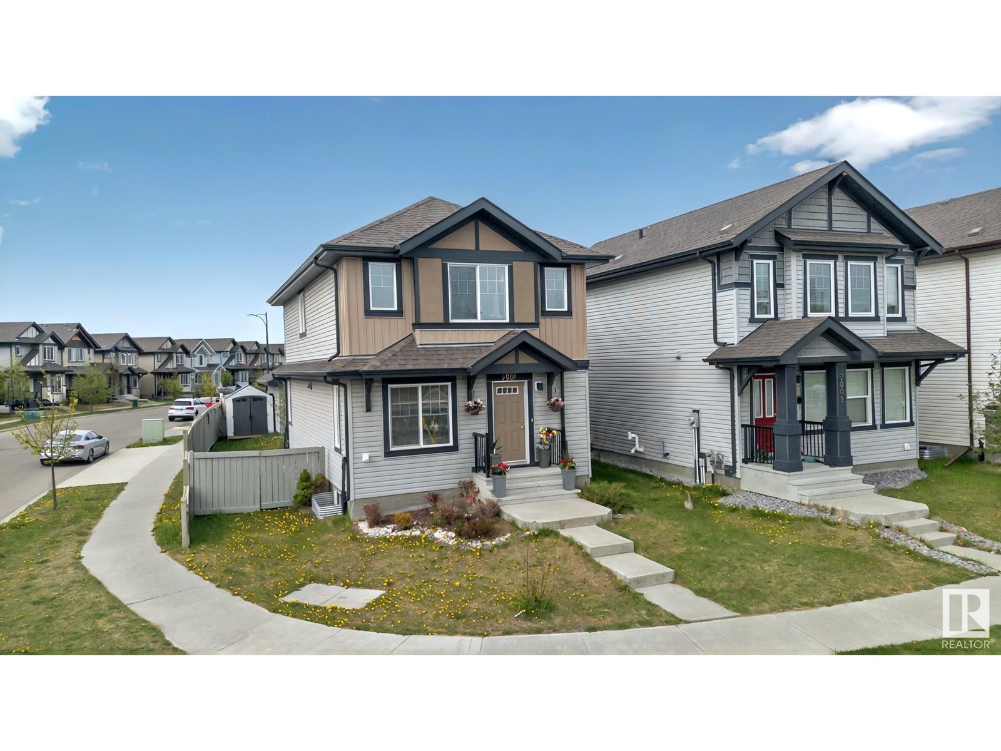
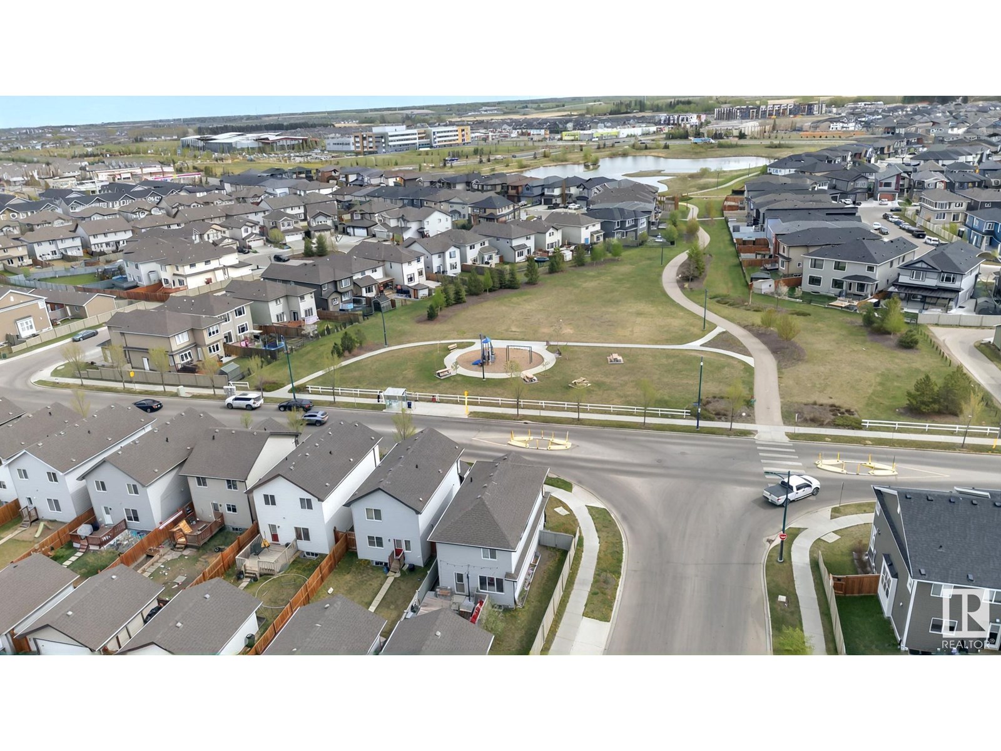
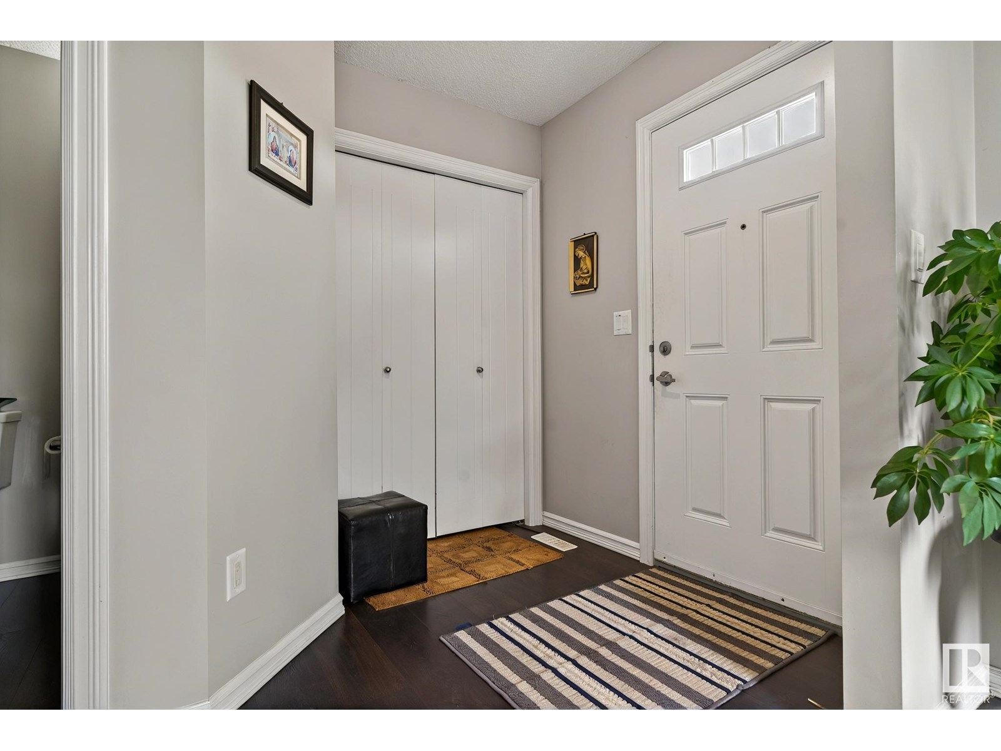
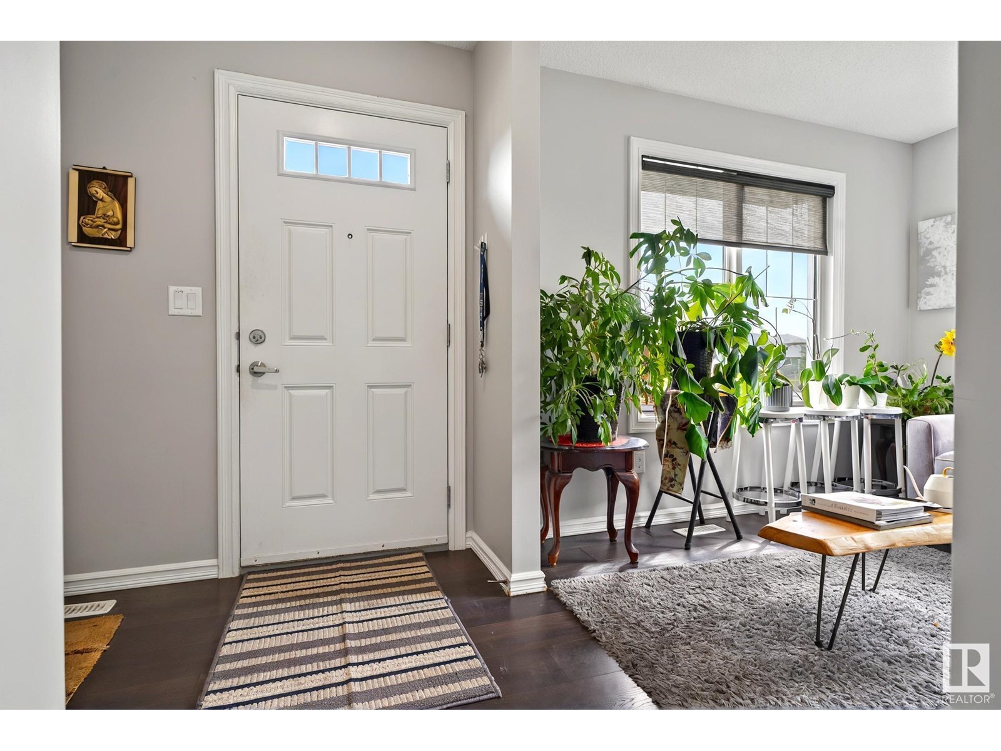
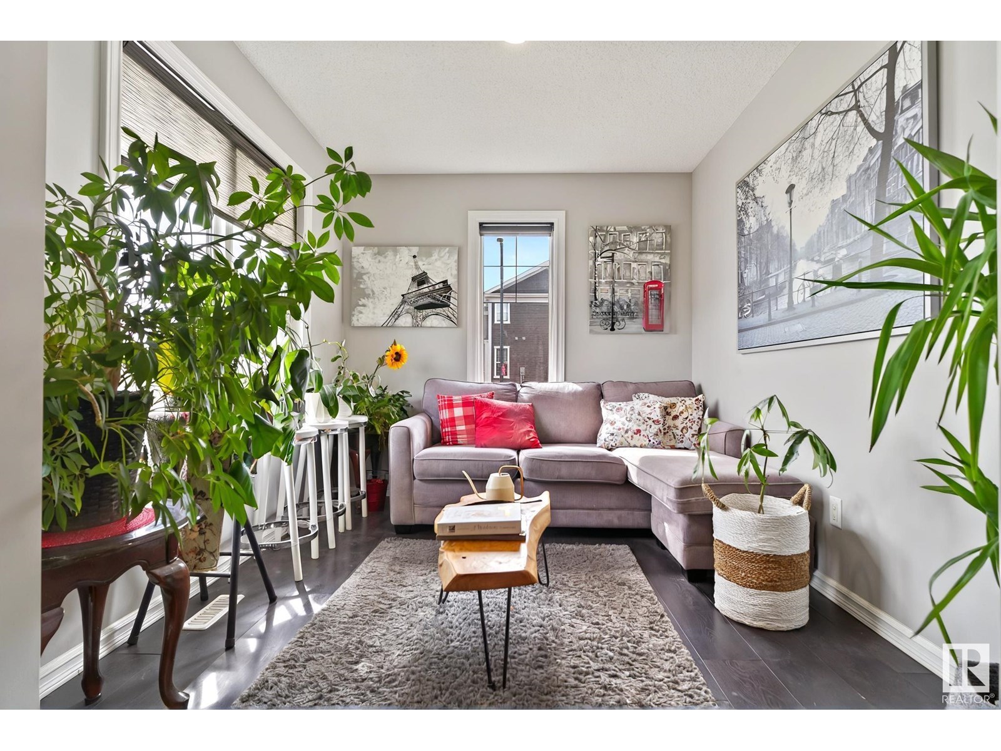
$530,000
2004 24 ST NW
Edmonton, Alberta, Alberta, T6T0Y8
MLS® Number: E4447443
Property description
Location, Location, Location! Set on a prime corner lot facing a peaceful park, this 5-bedroom, 3.5-bathroom home offers spacious, flexible living in the heart of Laurel. Step into a light-filled layout featuring an open-concept main floor and a cozy front family room perfect for work or play. The kitchen, living, and dining areas flow seamlessly—ideal for modern family life. Upstairs you'll find three generously sized bedrooms, including a primary with a full ensuite, walk-in closet and scenic park views. A partially finished basement adds two more bedrooms, a full bath, and extra living space for guests, teens, or hobbies. Outside, enjoy the expansive deck—perfect for summer barbecues—plus an insulated double garage for year-round comfort. Located just steps from schools, shopping, walking trails, and transit, this well-maintained home delivers lifestyle, location, and long-term value. Don’t miss your chance to live in one of Edmonton’s most family-friendly communities!
Building information
Type
*****
Amenities
*****
Appliances
*****
Basement Development
*****
Basement Type
*****
Constructed Date
*****
Construction Style Attachment
*****
Fire Protection
*****
Half Bath Total
*****
Heating Type
*****
Size Interior
*****
Stories Total
*****
Land information
Amenities
*****
Fence Type
*****
Rooms
Upper Level
Bedroom 3
*****
Bedroom 2
*****
Primary Bedroom
*****
Main level
Family room
*****
Kitchen
*****
Dining room
*****
Living room
*****
Basement
Bedroom 5
*****
Bedroom 4
*****
Upper Level
Bedroom 3
*****
Bedroom 2
*****
Primary Bedroom
*****
Main level
Family room
*****
Kitchen
*****
Dining room
*****
Living room
*****
Basement
Bedroom 5
*****
Bedroom 4
*****
Upper Level
Bedroom 3
*****
Bedroom 2
*****
Primary Bedroom
*****
Main level
Family room
*****
Kitchen
*****
Dining room
*****
Living room
*****
Basement
Bedroom 5
*****
Bedroom 4
*****
Upper Level
Bedroom 3
*****
Bedroom 2
*****
Primary Bedroom
*****
Main level
Family room
*****
Kitchen
*****
Dining room
*****
Living room
*****
Basement
Bedroom 5
*****
Bedroom 4
*****
Upper Level
Bedroom 3
*****
Bedroom 2
*****
Primary Bedroom
*****
Main level
Family room
*****
Kitchen
*****
Dining room
*****
Living room
*****
Basement
Bedroom 5
*****
Bedroom 4
*****
Upper Level
Bedroom 3
*****
Bedroom 2
*****
Primary Bedroom
*****
Main level
Family room
*****
Kitchen
*****
Courtesy of Exp Realty
Book a Showing for this property
Please note that filling out this form you'll be registered and your phone number without the +1 part will be used as a password.
