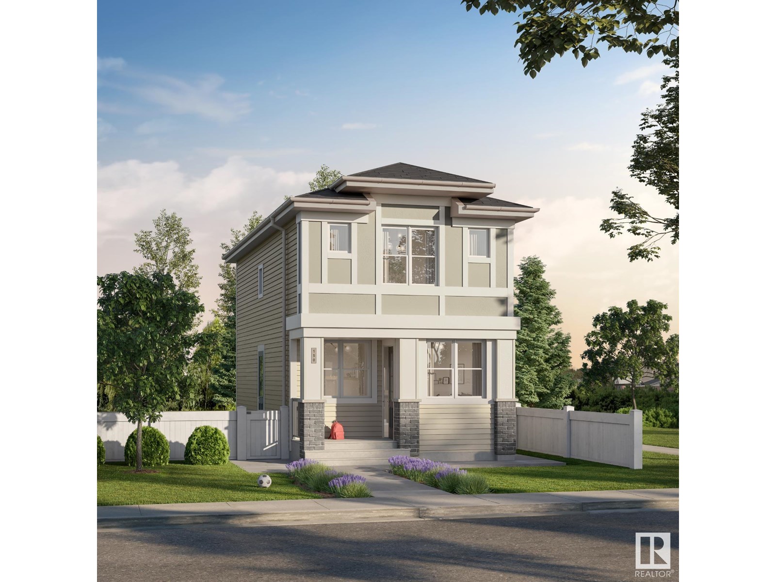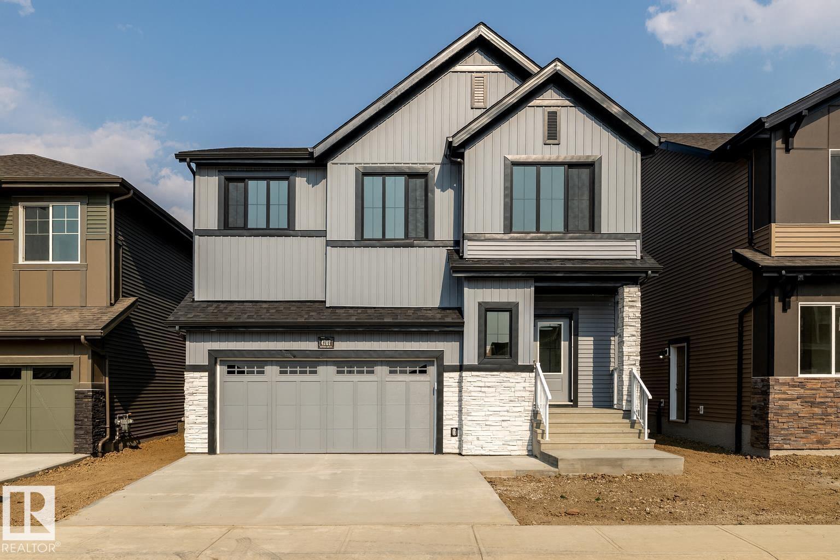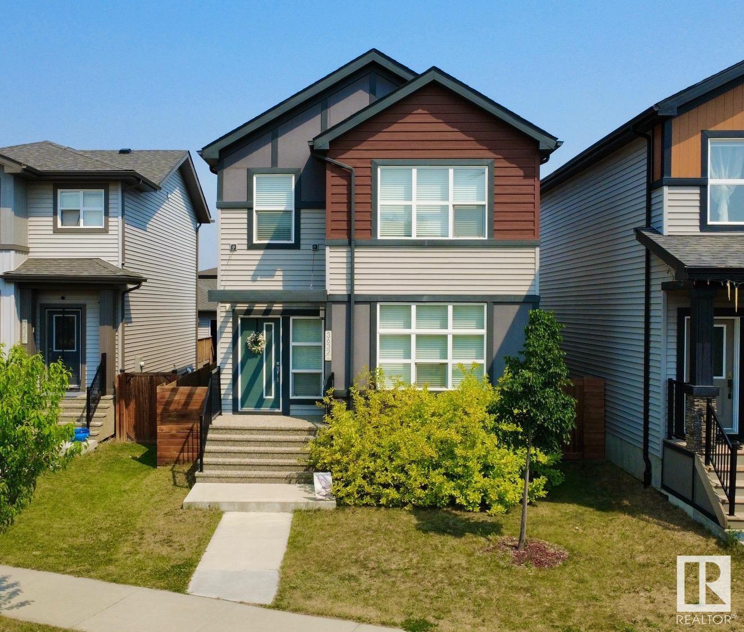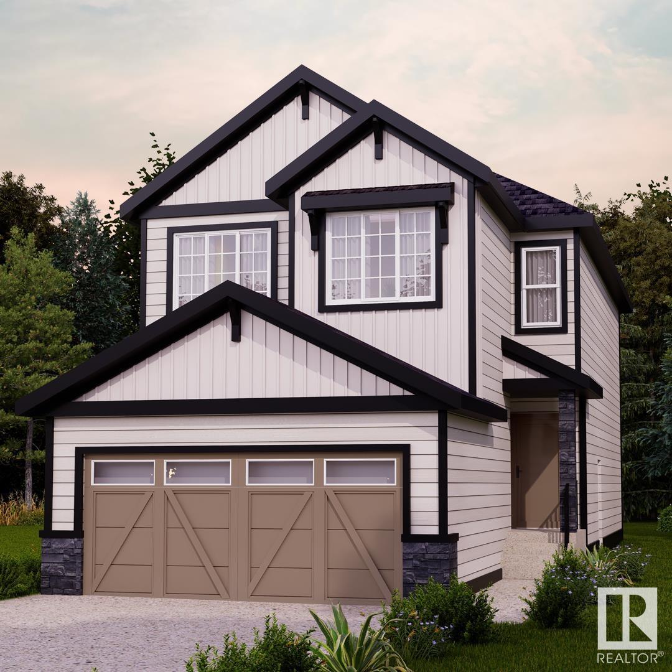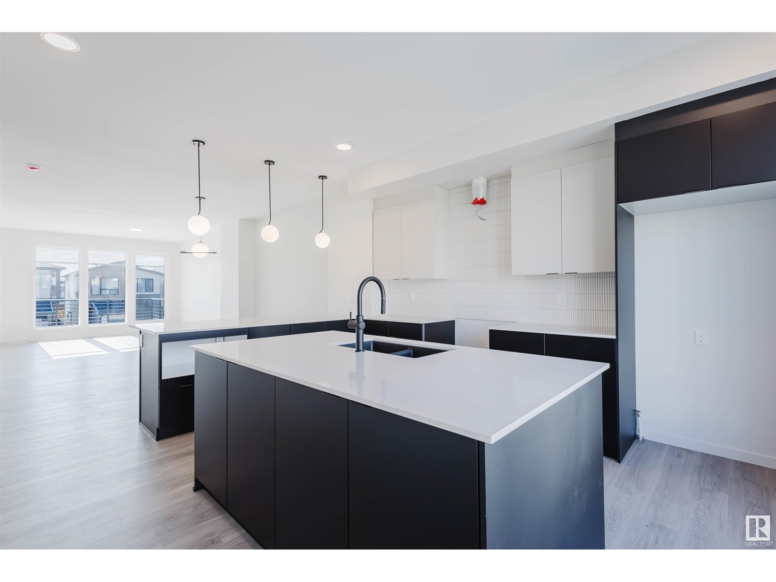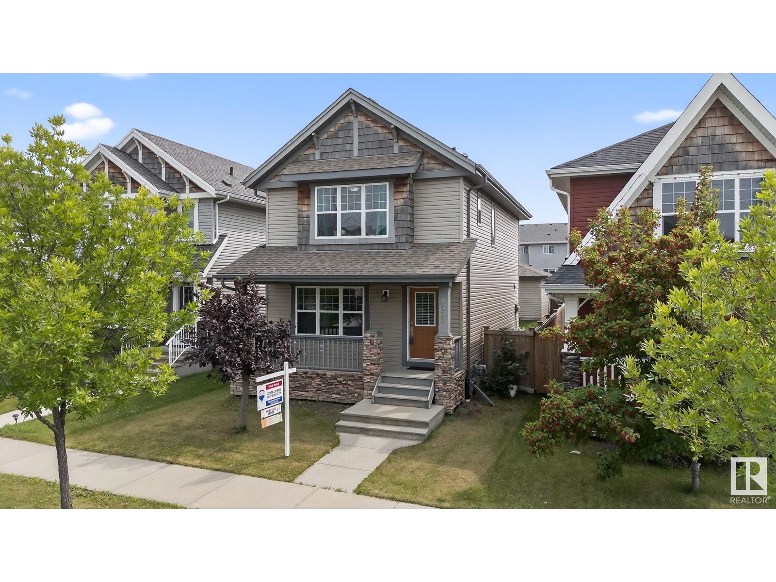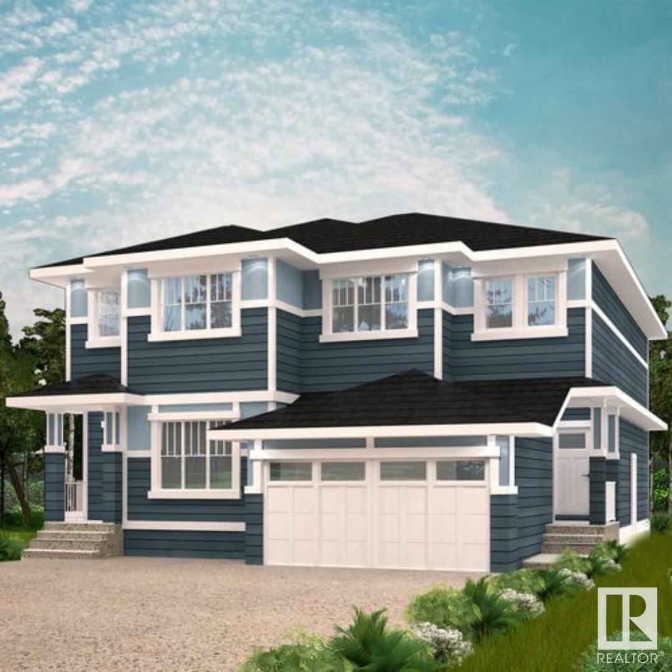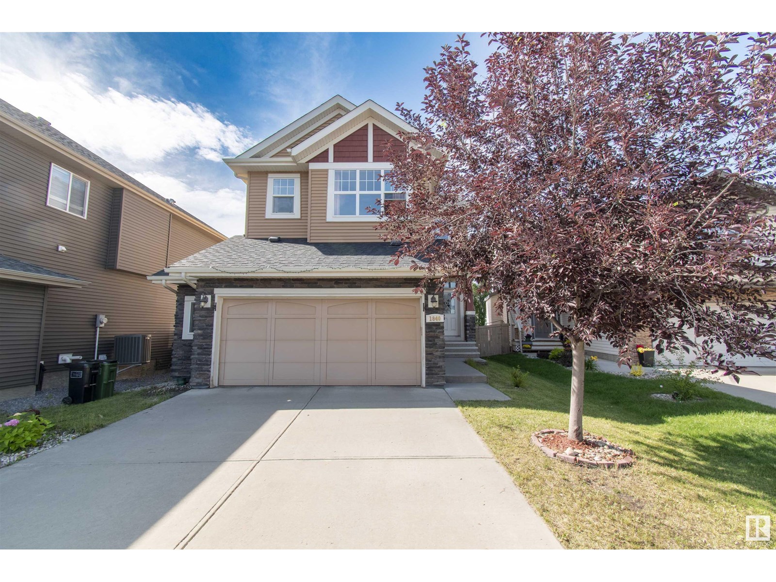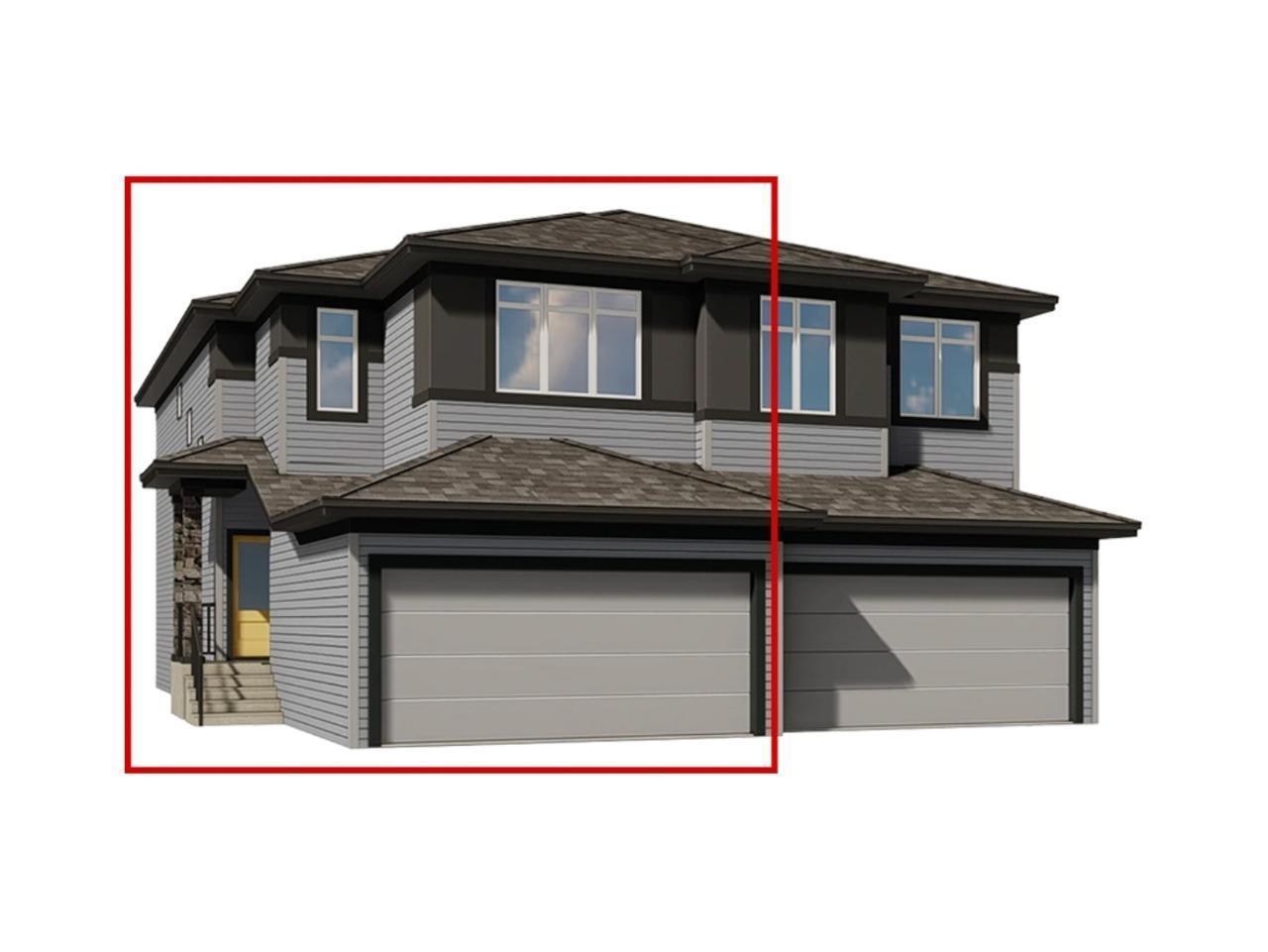Free account required
Unlock the full potential of your property search with a free account! Here's what you'll gain immediate access to:
- Exclusive Access to Every Listing
- Personalized Search Experience
- Favorite Properties at Your Fingertips
- Stay Ahead with Email Alerts
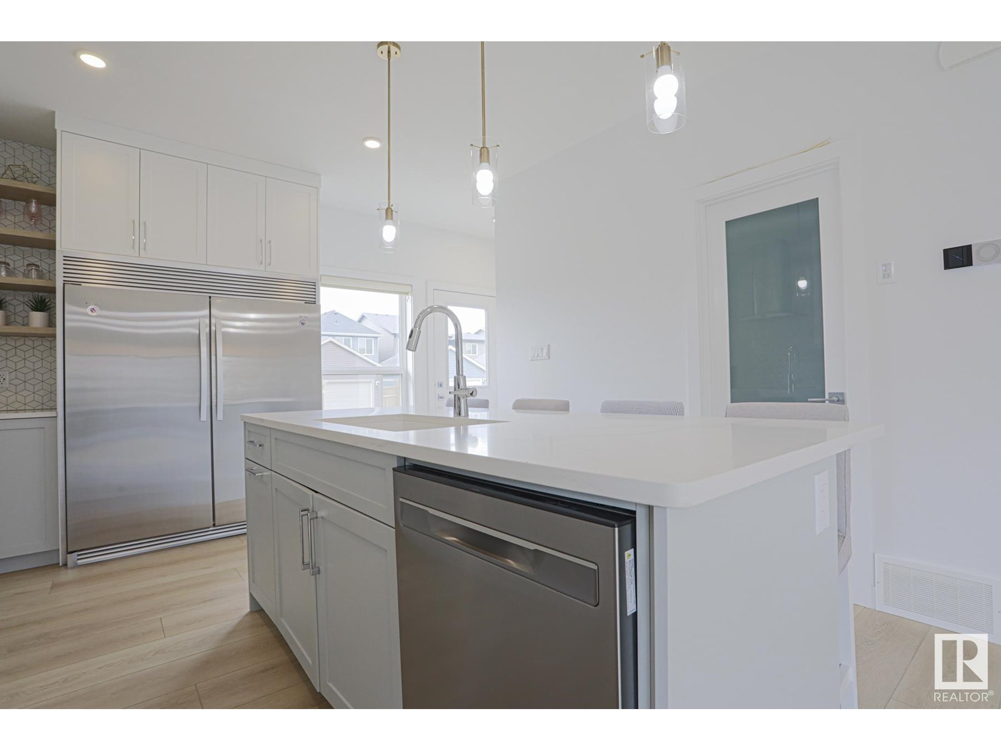
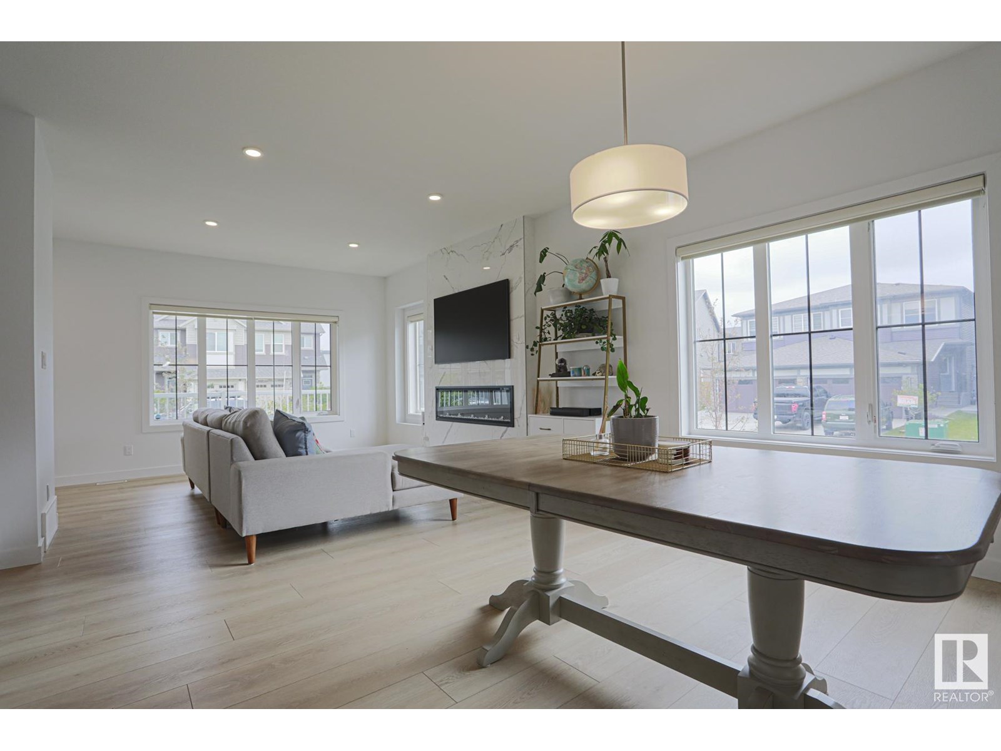
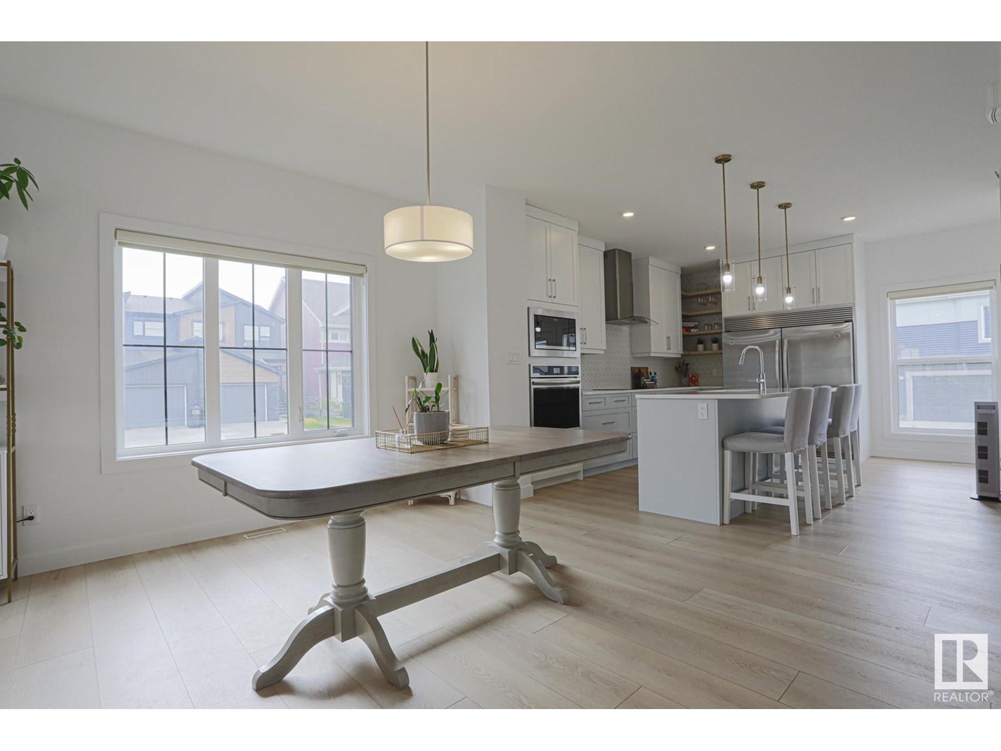
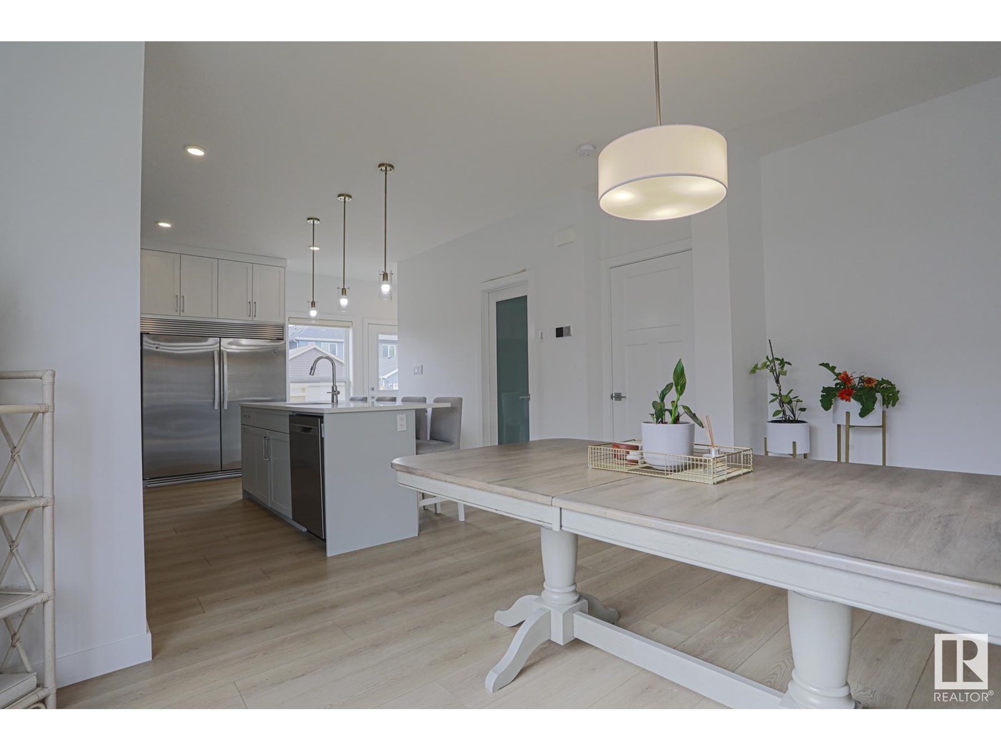
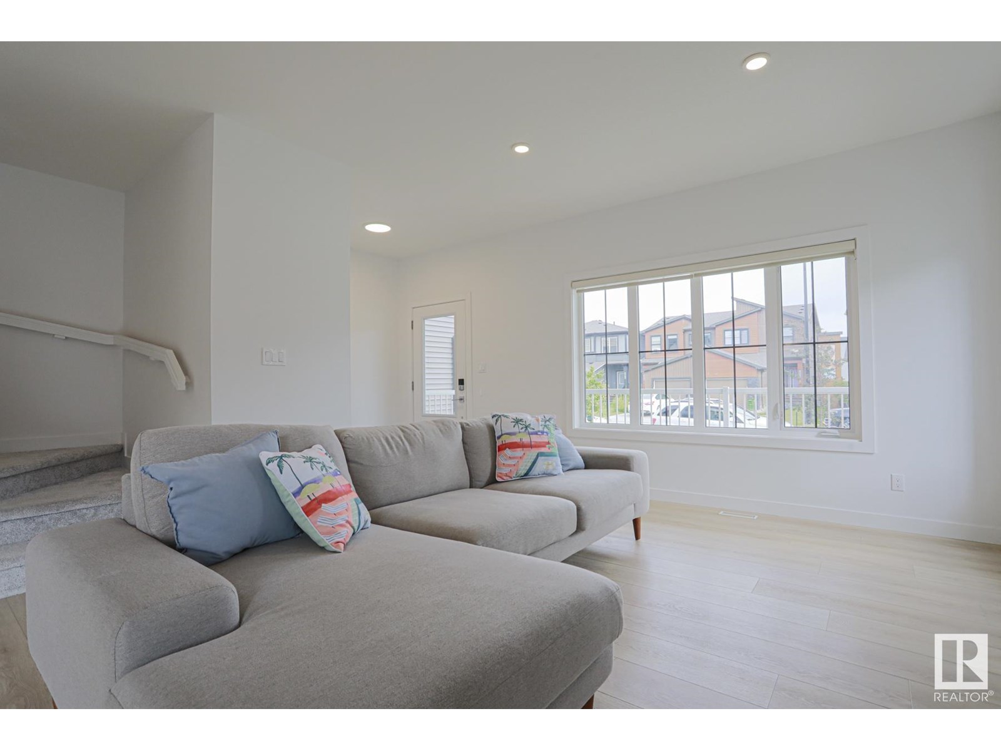
$489,000
1736 PLUM CR SW
Edmonton, Alberta, Alberta, T6X2Z8
MLS® Number: E4447481
Property description
Situated on a beautifully landscaped corner lot in The Orchards, this Daytona 2022 built home has style, comfort, and smart design. Large windows fill the home with natural light, enhancing the open-concept main floor with luxury vinyl plank, motorized blinds, smart switches, and a striking floor-to-ceiling tiled wall with 60” electric fireplace. The chef’s kitchen features quartz counters, two-tone ceiling-height cabinetry, induction cooktop, wall oven, and custom storage solutions. Upstairs offers a spacious primary retreat with a walk-in closet and tiled ensuite, plus a bright bonus room perfect for family living or a home office. The basement includes 9’ foundation walls and is ready for future development. Additional perks include A/C, HRV, humidifier, sump pump, upgraded laundry, a fenced yard, front veranda, BBQ gas line, and an extended 20’x24’ concrete parking pad. With side entry and smart upgrades throughout, this home is turnkey and ready to enjoy.
Building information
Type
*****
Appliances
*****
Basement Development
*****
Basement Type
*****
Constructed Date
*****
Construction Style Attachment
*****
Cooling Type
*****
Fireplace Fuel
*****
Fireplace Present
*****
Fireplace Type
*****
Fire Protection
*****
Half Bath Total
*****
Heating Type
*****
Size Interior
*****
Stories Total
*****
Land information
Size Irregular
*****
Size Total
*****
Rooms
Upper Level
Bedroom 3
*****
Bedroom 2
*****
Primary Bedroom
*****
Family room
*****
Main level
Kitchen
*****
Dining room
*****
Living room
*****
Courtesy of Schaaf Realty Ltd
Book a Showing for this property
Please note that filling out this form you'll be registered and your phone number without the +1 part will be used as a password.
