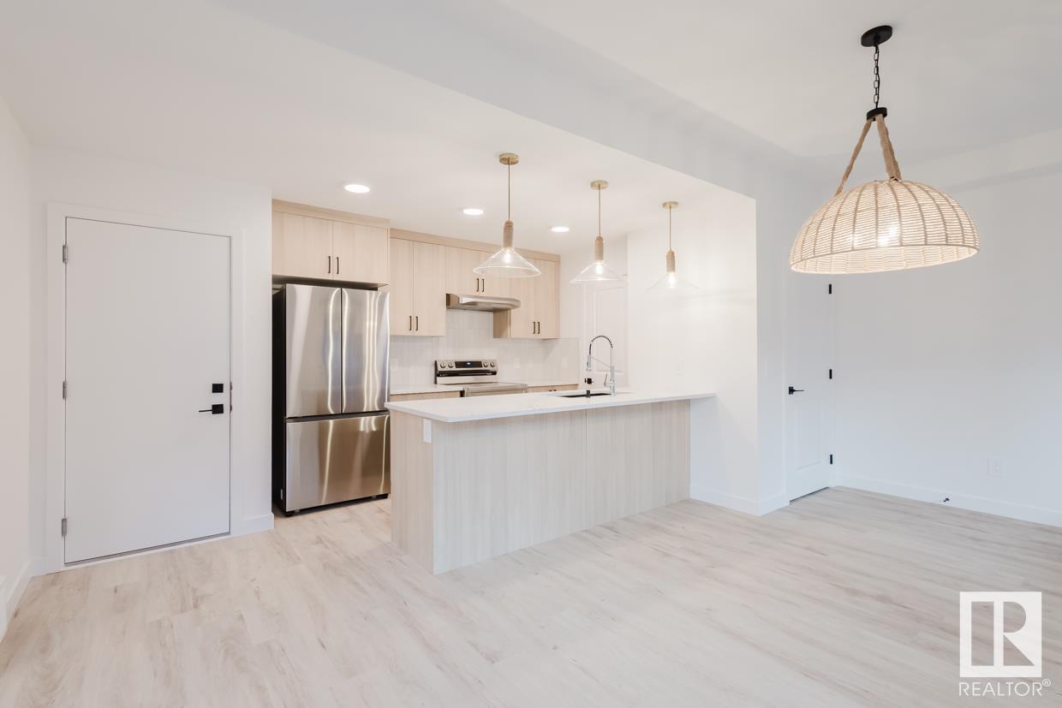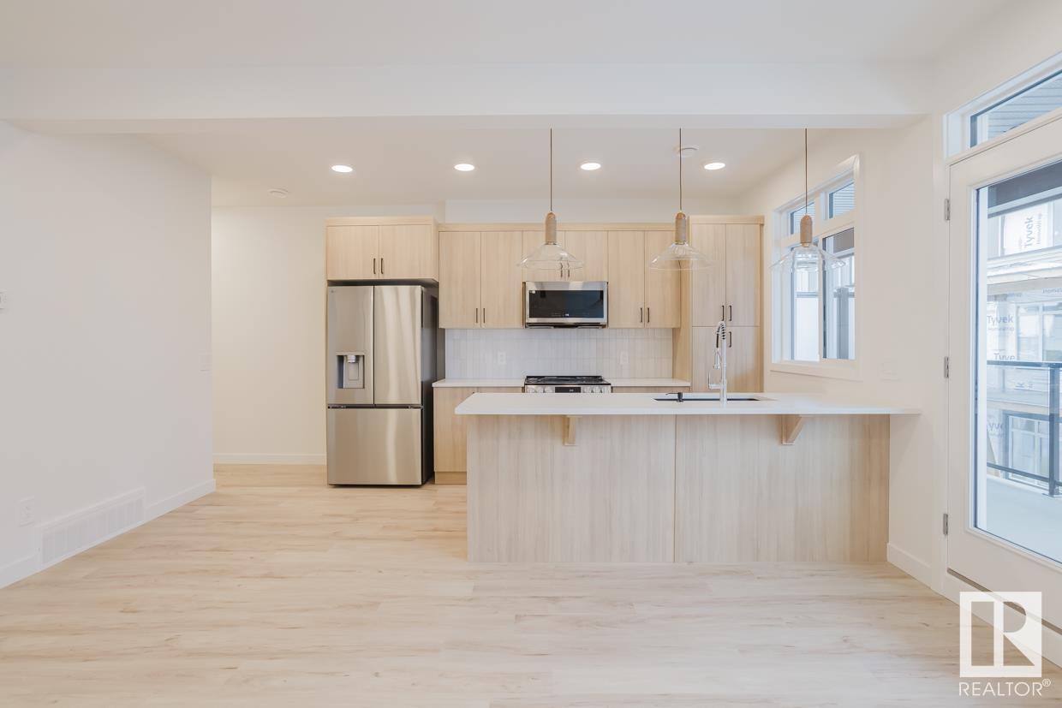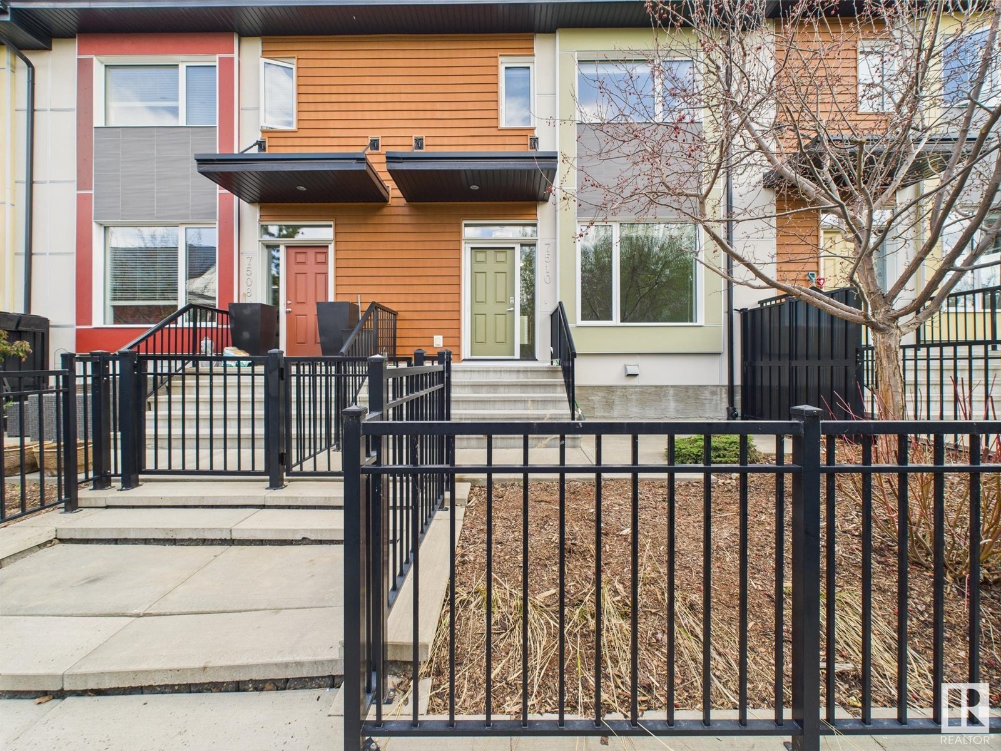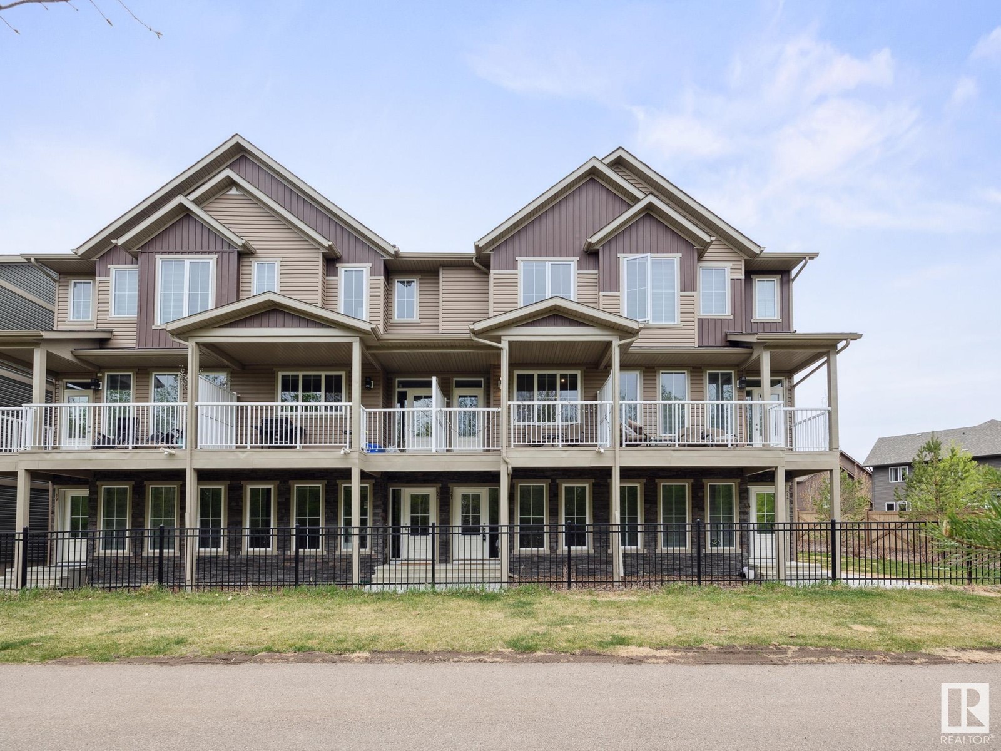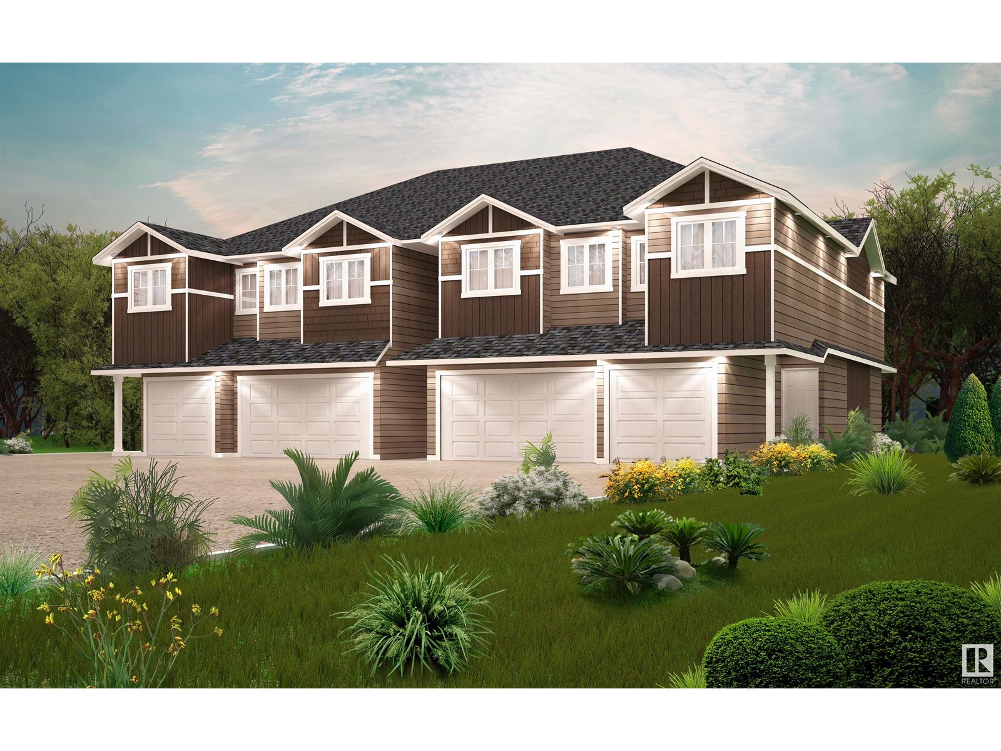Free account required
Unlock the full potential of your property search with a free account! Here's what you'll gain immediate access to:
- Exclusive Access to Every Listing
- Personalized Search Experience
- Favorite Properties at Your Fingertips
- Stay Ahead with Email Alerts
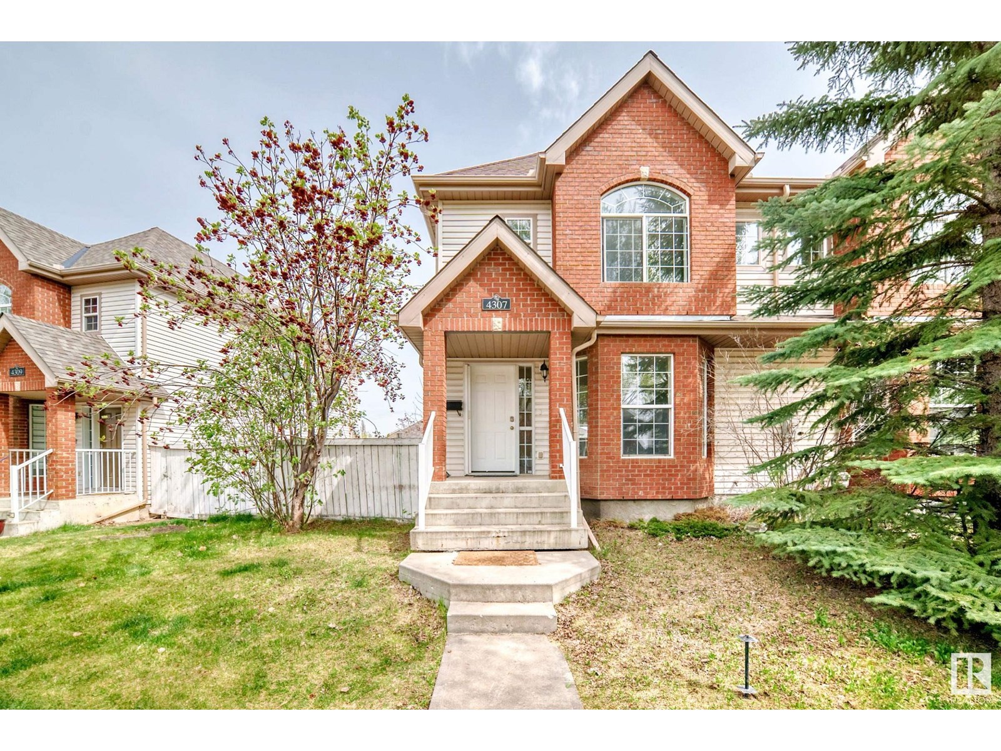
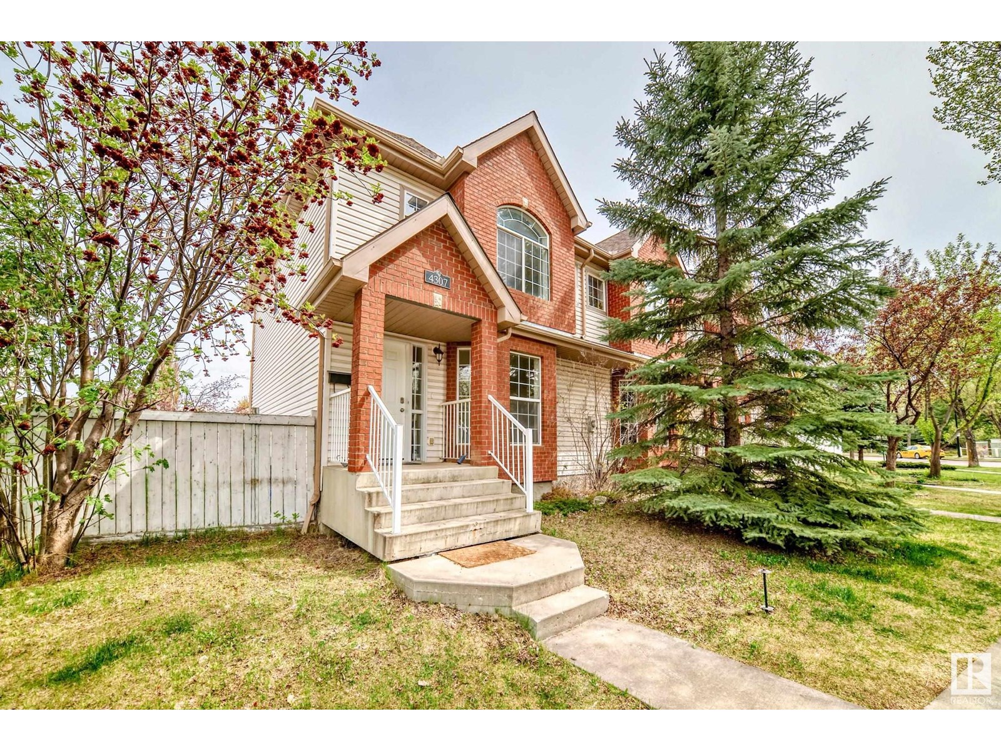
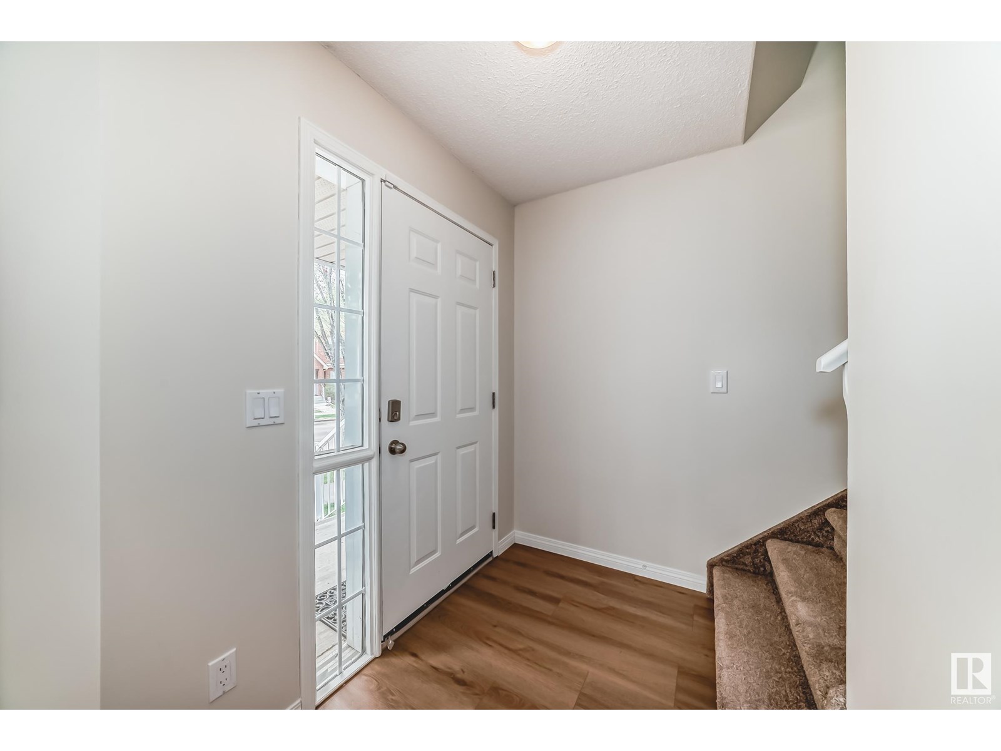
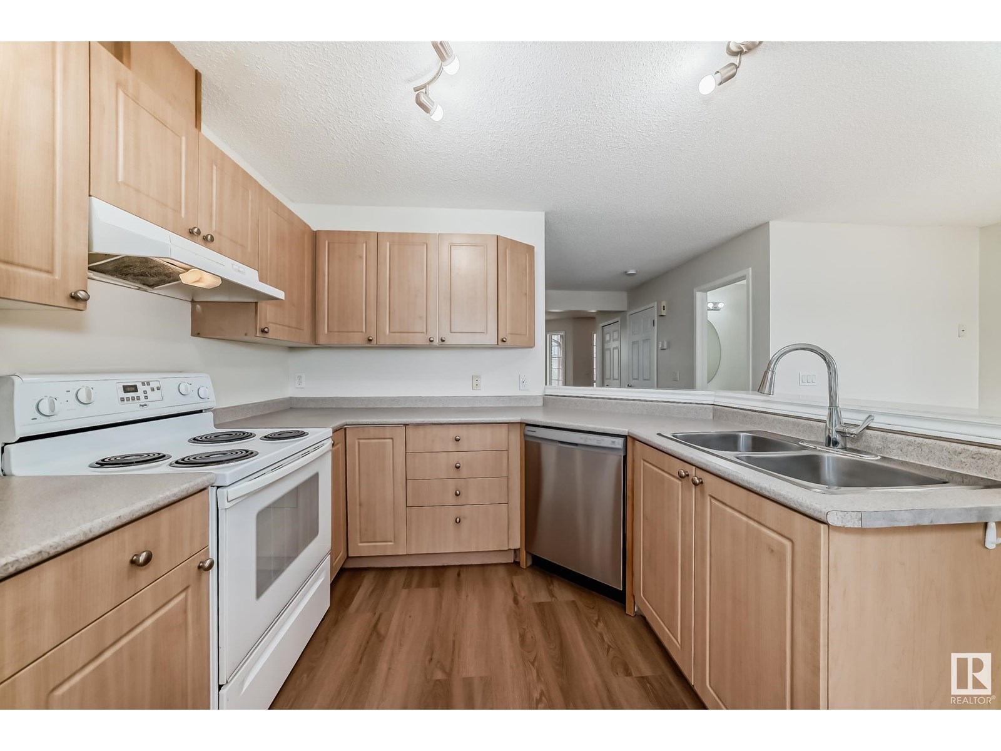
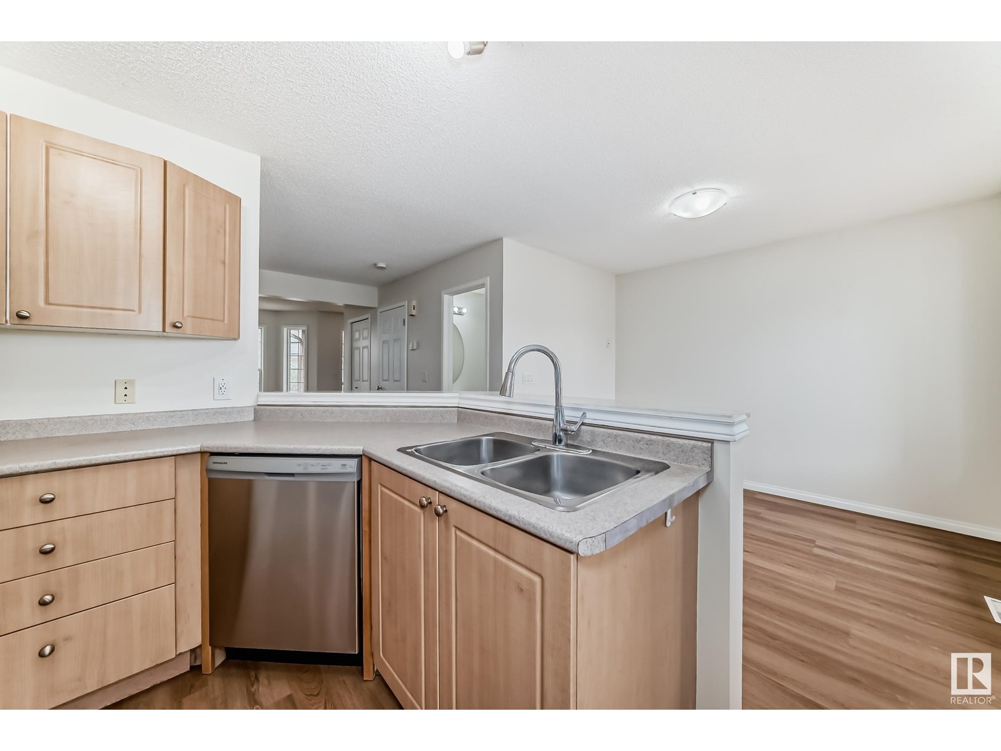
$399,900
4307 TERWILLEGAR LINK LI NW
Edmonton, Alberta, Alberta, T6R3H6
MLS® Number: E4447735
Property description
No condo fee end unit Townhome in Terwillegar Towne! Absolutely great value-ideal as a starter home or investment property. New luxury vinyl plank flooring and fresh paint ensure a move-in-ready experience. This spacious 3-bedroom plus den, 3.5-bath home features a bright main floor with a cozy gas fireplace, kitchen with raised eating bar and dedicated hoodfan. Upstairs you'll find three comfortable bedrooms, including a huge primary suite with full ensuite bath. The fully finished basement adds versatility with a large rec room, an additional full bathroom, and a den that can function as a fourth bedroom or home office. A major highlight is the double detached garage with insulated walls, heater, and a dedicated sub-panel, making it perfect for a workshop or future EV charging setup. Newly improved back and side yard with a huge deck guarantee enjoyable outdoor living for the rest of the summer!
Building information
Type
*****
Appliances
*****
Basement Development
*****
Basement Type
*****
Ceiling Type
*****
Constructed Date
*****
Construction Style Attachment
*****
Fireplace Fuel
*****
Fireplace Present
*****
Fireplace Type
*****
Fire Protection
*****
Half Bath Total
*****
Heating Type
*****
Size Interior
*****
Stories Total
*****
Land information
Amenities
*****
Fence Type
*****
Size Irregular
*****
Size Total
*****
Rooms
Upper Level
Bedroom 3
*****
Bedroom 2
*****
Primary Bedroom
*****
Main level
Kitchen
*****
Dining room
*****
Living room
*****
Basement
Den
*****
Upper Level
Bedroom 3
*****
Bedroom 2
*****
Primary Bedroom
*****
Main level
Kitchen
*****
Dining room
*****
Living room
*****
Basement
Den
*****
Upper Level
Bedroom 3
*****
Bedroom 2
*****
Primary Bedroom
*****
Main level
Kitchen
*****
Dining room
*****
Living room
*****
Basement
Den
*****
Courtesy of Initia Real Estate
Book a Showing for this property
Please note that filling out this form you'll be registered and your phone number without the +1 part will be used as a password.
