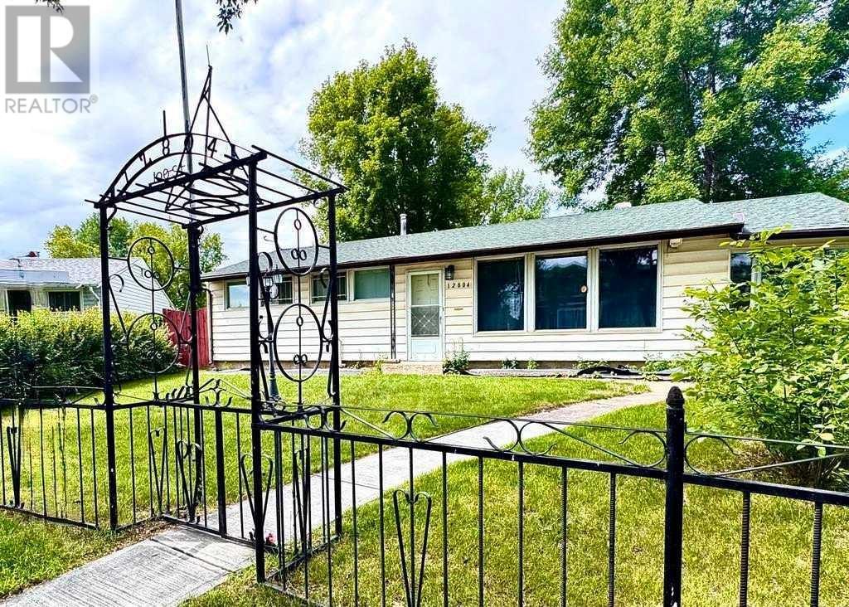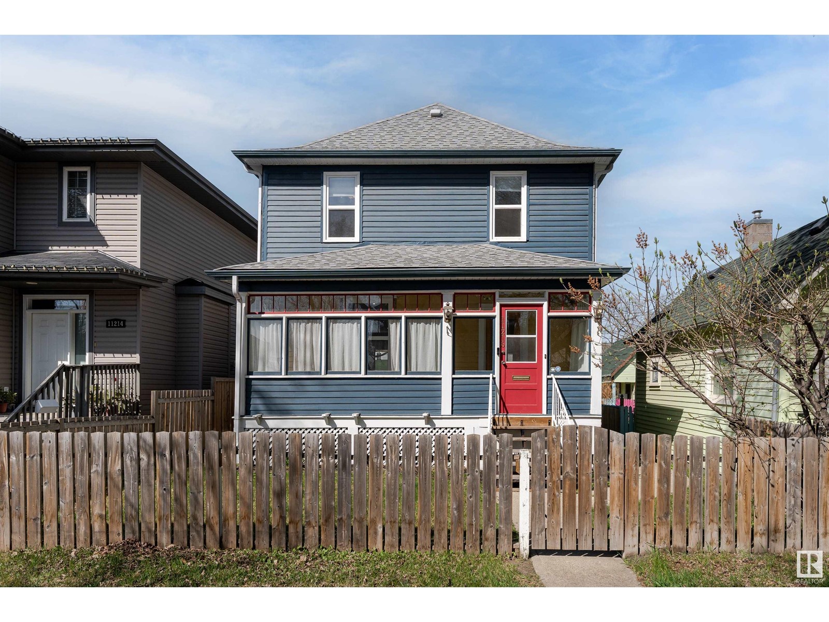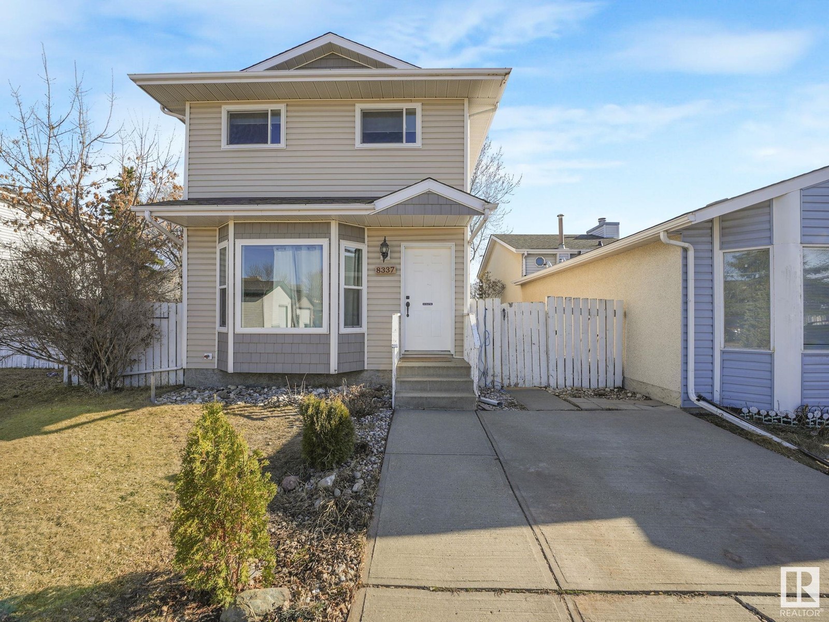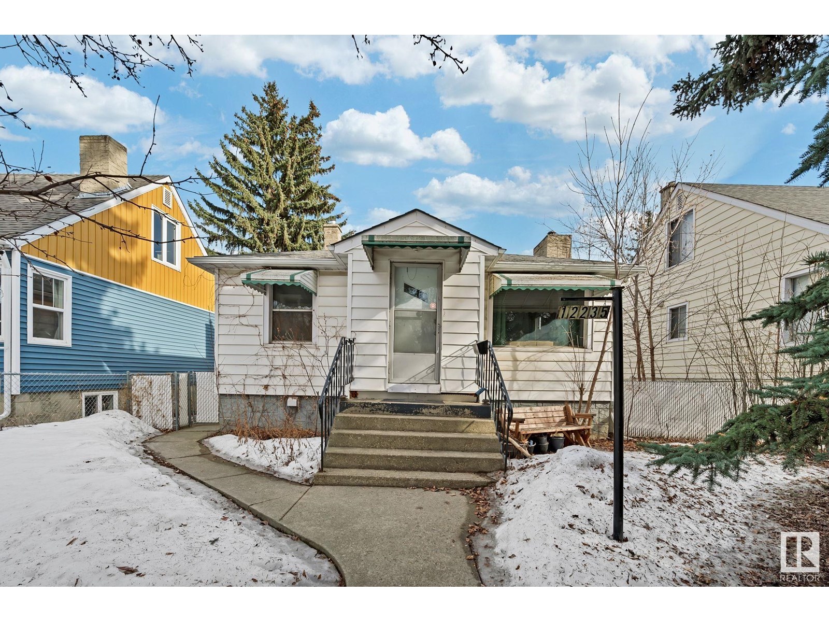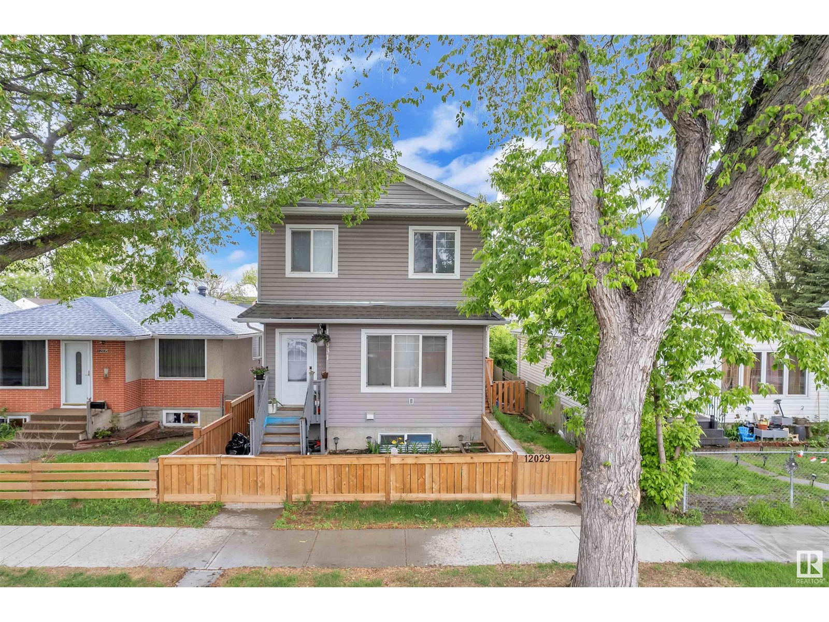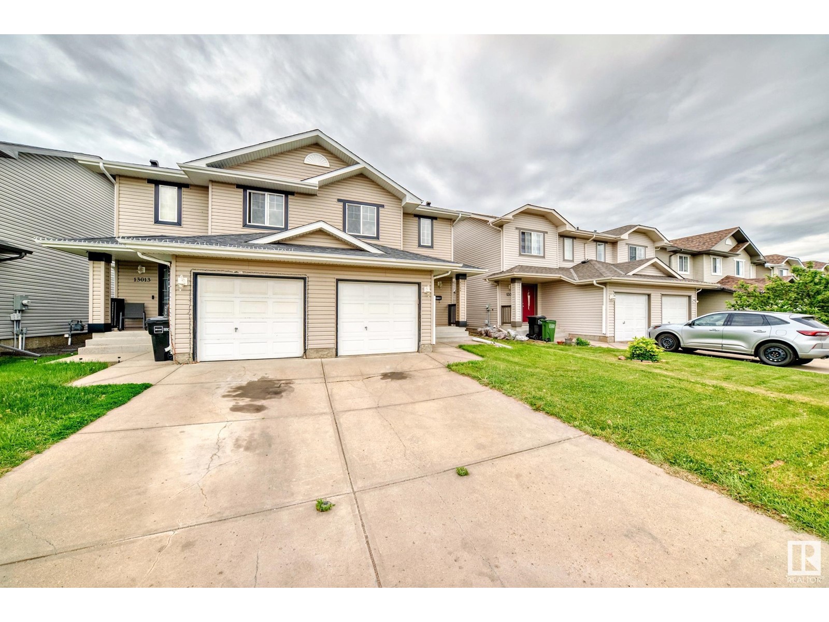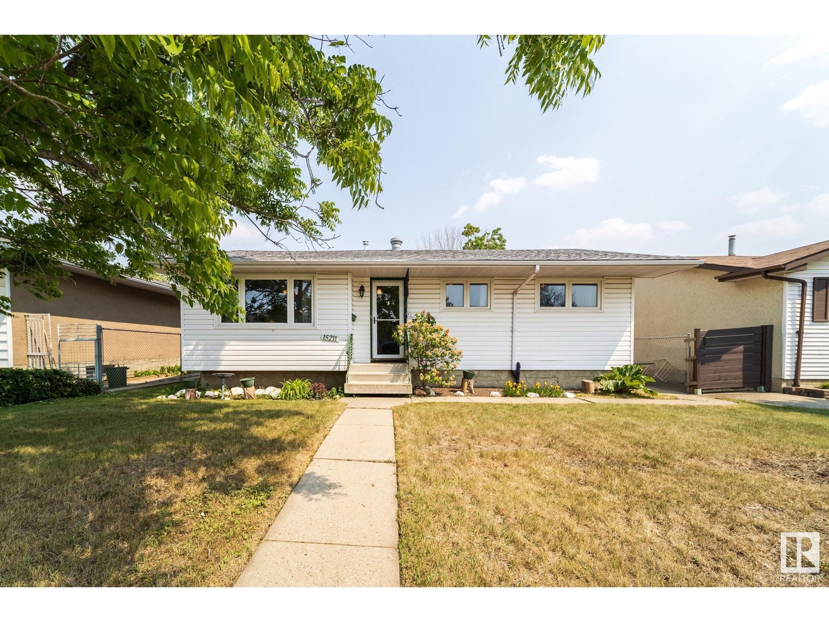Free account required
Unlock the full potential of your property search with a free account! Here's what you'll gain immediate access to:
- Exclusive Access to Every Listing
- Personalized Search Experience
- Favorite Properties at Your Fingertips
- Stay Ahead with Email Alerts
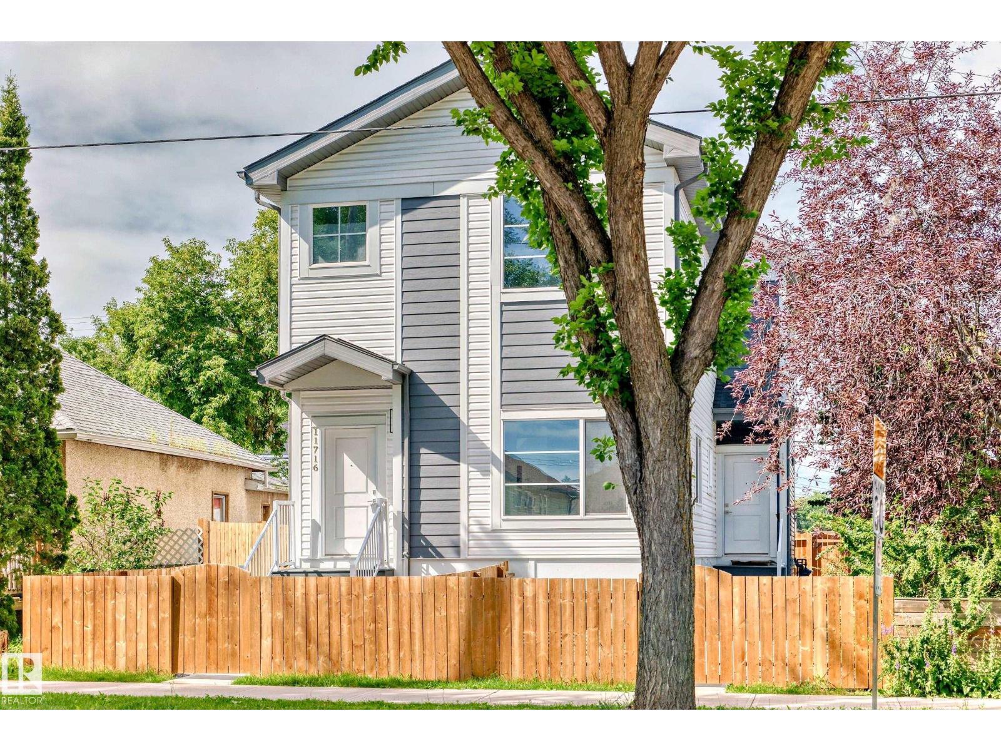
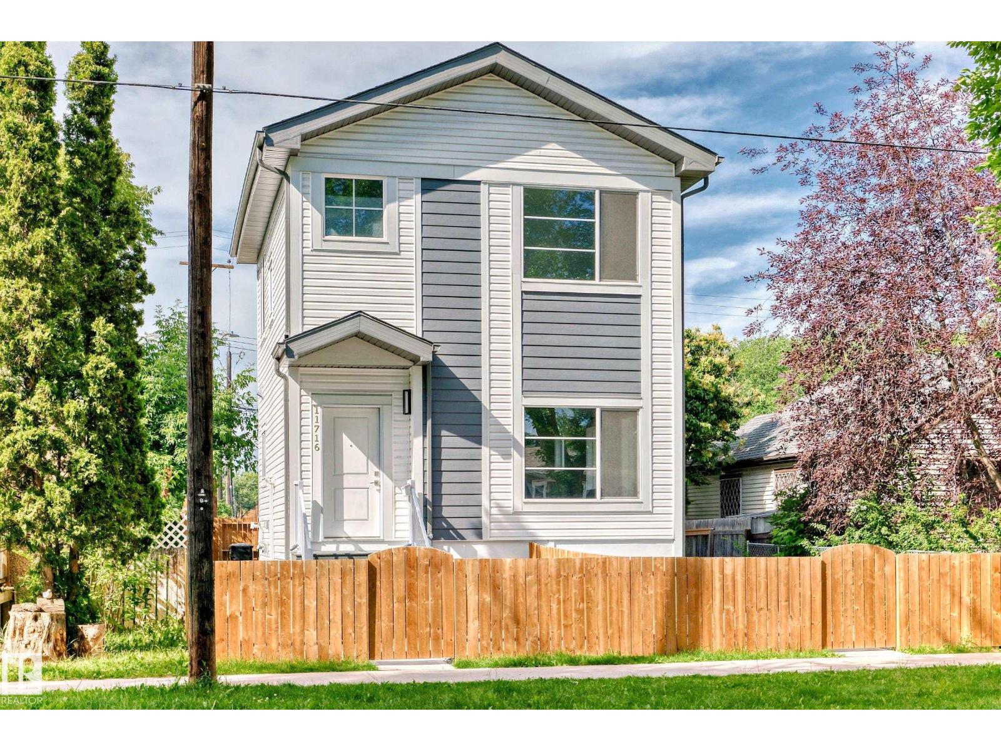
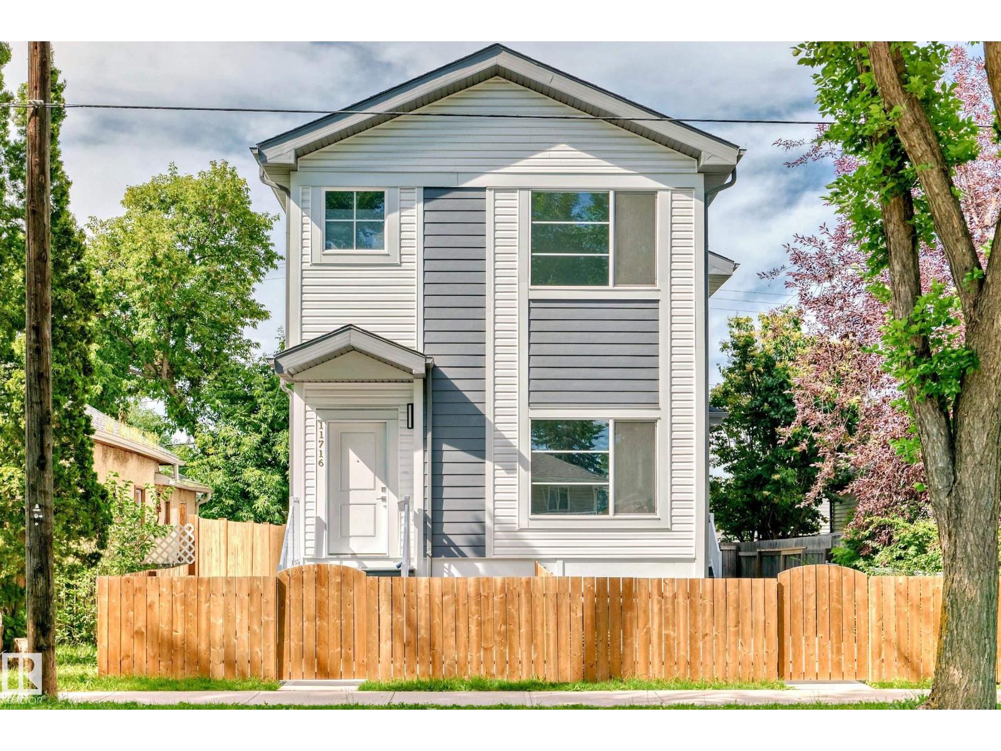
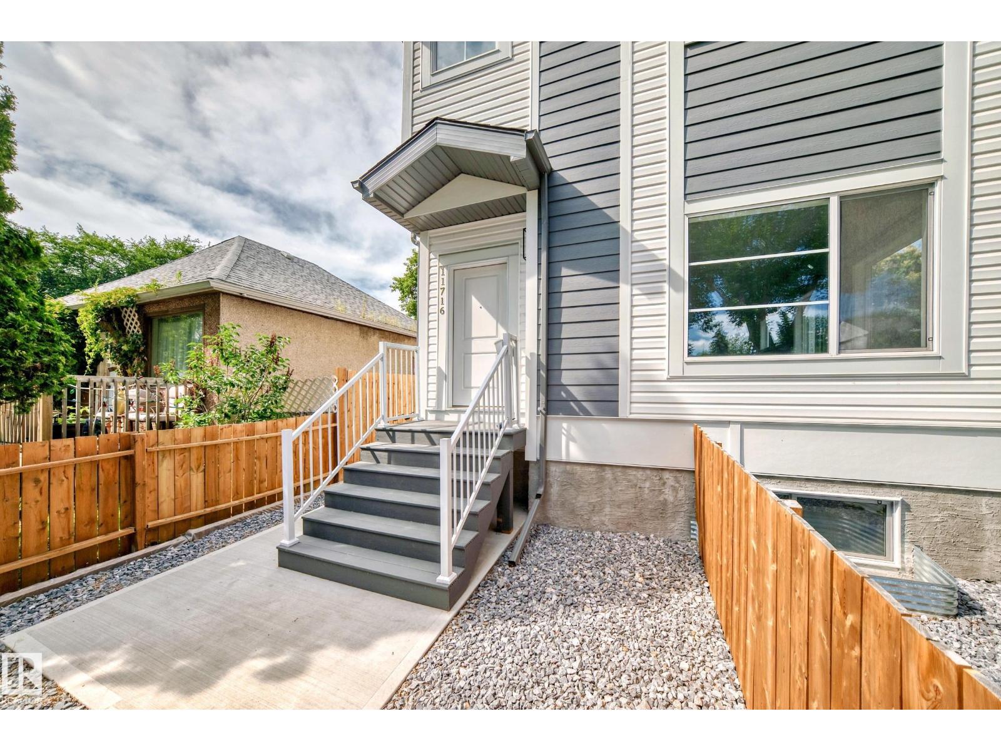
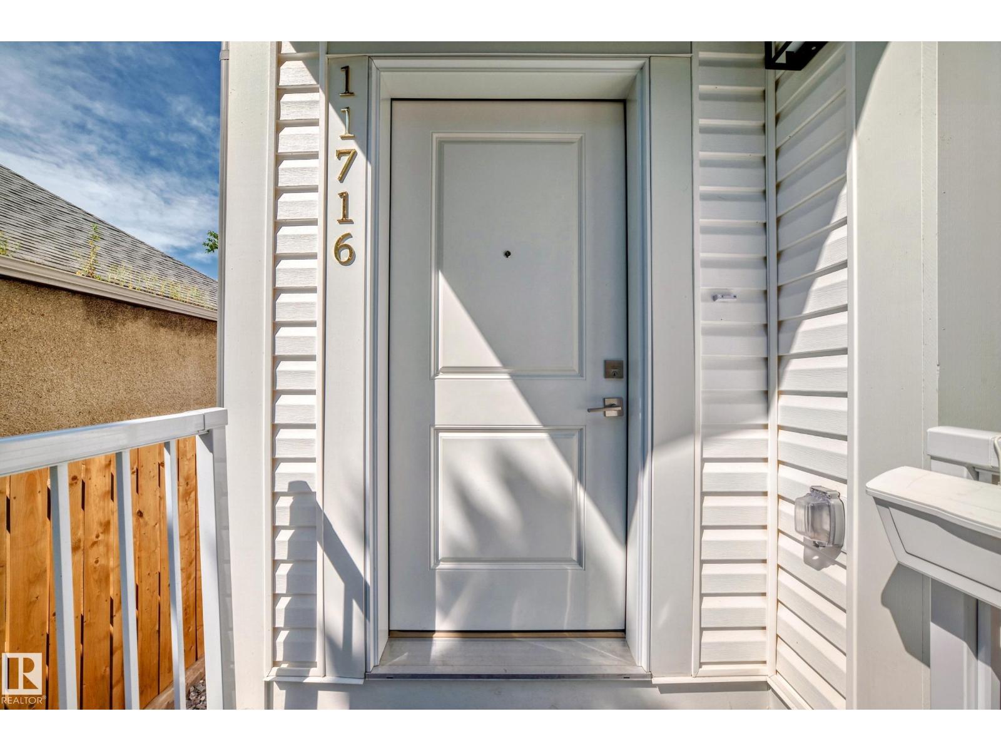
$359,900
11716 129 AV NW
Edmonton, Alberta, Alberta, T5E0M8
MLS® Number: E4447944
Property description
Great starter home or investment property or convert it to Airbnb rental for higher cash flow! Welcome to this stunning 2 storey front duplex situated in the convenient, mature central neighborhood location! Main floor greets you with open concept 9 feet ceiling living room offers large & bright windows for plenty of natural lighting. Spacious kitchen with modern high-gloss white color cabinetries, quartz countertops, adjacent to dining room w patio door to deck, fenced & landscaped back yard. Upper level c/w 3 bedrooms, all with large windows, a 4 pc bathroom & Master bedroom w a 3 pc ensuite & a walk-in closet. SEPARATE SIDE DOOR ENTRANCE TO 9 FEET CEILING BASEMENT has plenty spaces for future basement development. Only a few steps Calder school/Saint Edmund catholic school/park/community C/Grand Trunk off-leash dog park & all amenities. Convenient bus stop at the front door. Back yard gravel area is high potential for future garage build. Quick possession avail. Come & check this out & make this YOURS!
Building information
Type
*****
Amenities
*****
Appliances
*****
Basement Development
*****
Basement Type
*****
Constructed Date
*****
Construction Style Attachment
*****
Heating Type
*****
Size Interior
*****
Stories Total
*****
Land information
Amenities
*****
Fence Type
*****
Rooms
Upper Level
Bedroom 3
*****
Bedroom 2
*****
Primary Bedroom
*****
Main level
Kitchen
*****
Dining room
*****
Living room
*****
Basement
Utility room
*****
Laundry room
*****
Upper Level
Bedroom 3
*****
Bedroom 2
*****
Primary Bedroom
*****
Main level
Kitchen
*****
Dining room
*****
Living room
*****
Basement
Utility room
*****
Laundry room
*****
Upper Level
Bedroom 3
*****
Bedroom 2
*****
Primary Bedroom
*****
Main level
Kitchen
*****
Dining room
*****
Living room
*****
Basement
Utility room
*****
Laundry room
*****
Upper Level
Bedroom 3
*****
Bedroom 2
*****
Primary Bedroom
*****
Main level
Kitchen
*****
Dining room
*****
Living room
*****
Basement
Utility room
*****
Laundry room
*****
Upper Level
Bedroom 3
*****
Bedroom 2
*****
Primary Bedroom
*****
Main level
Kitchen
*****
Dining room
*****
Living room
*****
Basement
Utility room
*****
Laundry room
*****
Upper Level
Bedroom 3
*****
Bedroom 2
*****
Primary Bedroom
*****
Main level
Kitchen
*****
Dining room
*****
Living room
*****
Basement
Utility room
*****
Laundry room
*****
Upper Level
Bedroom 3
*****
Bedroom 2
*****
Courtesy of RE/MAX Elite
Book a Showing for this property
Please note that filling out this form you'll be registered and your phone number without the +1 part will be used as a password.
