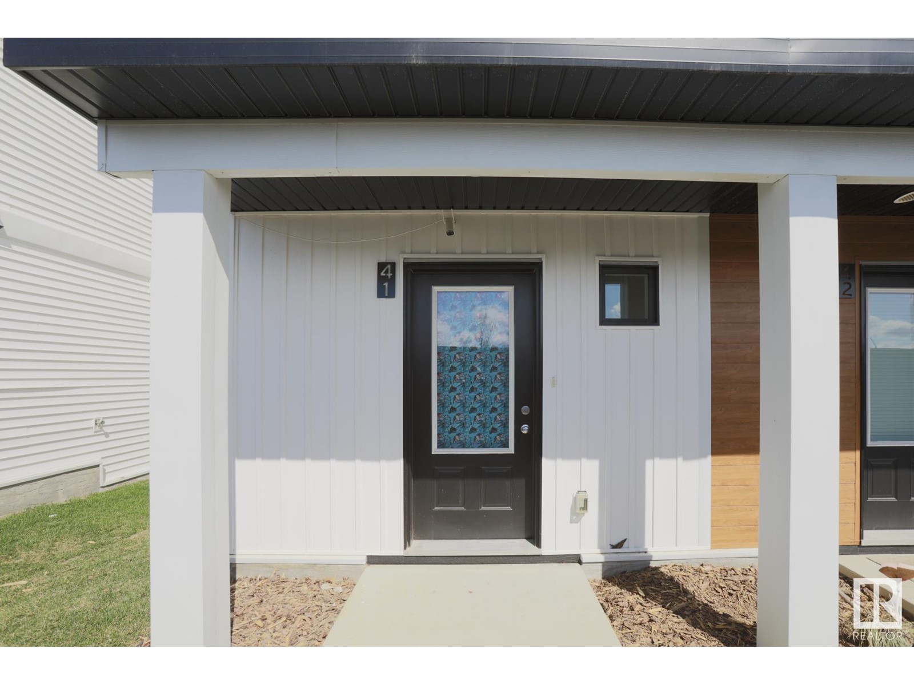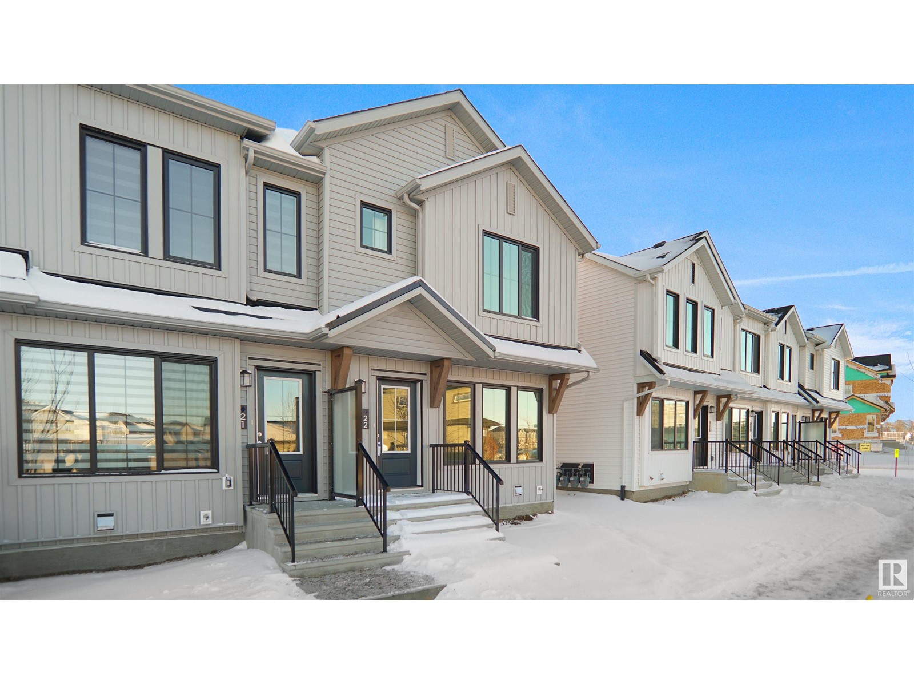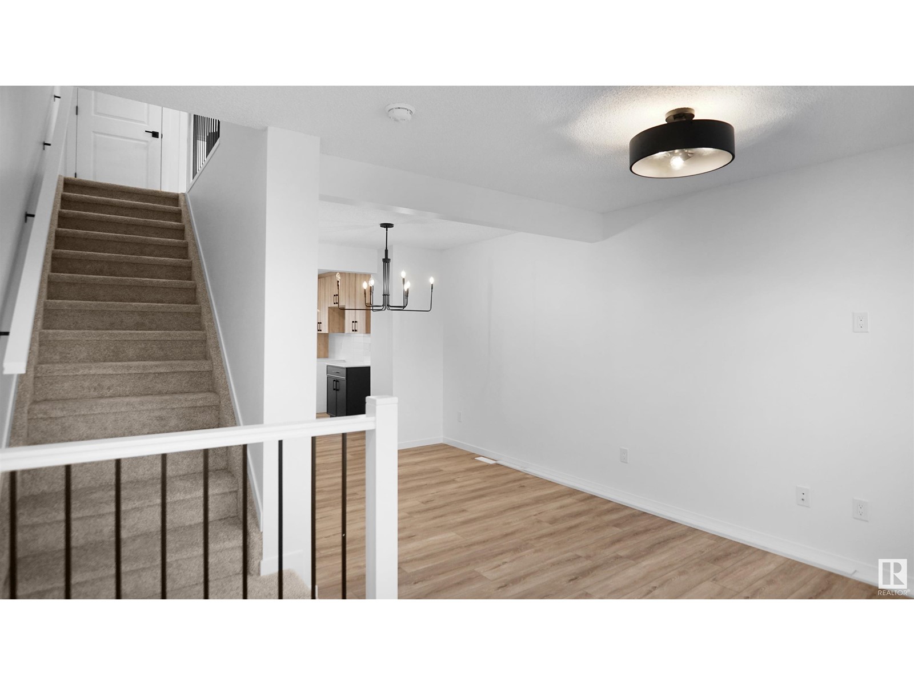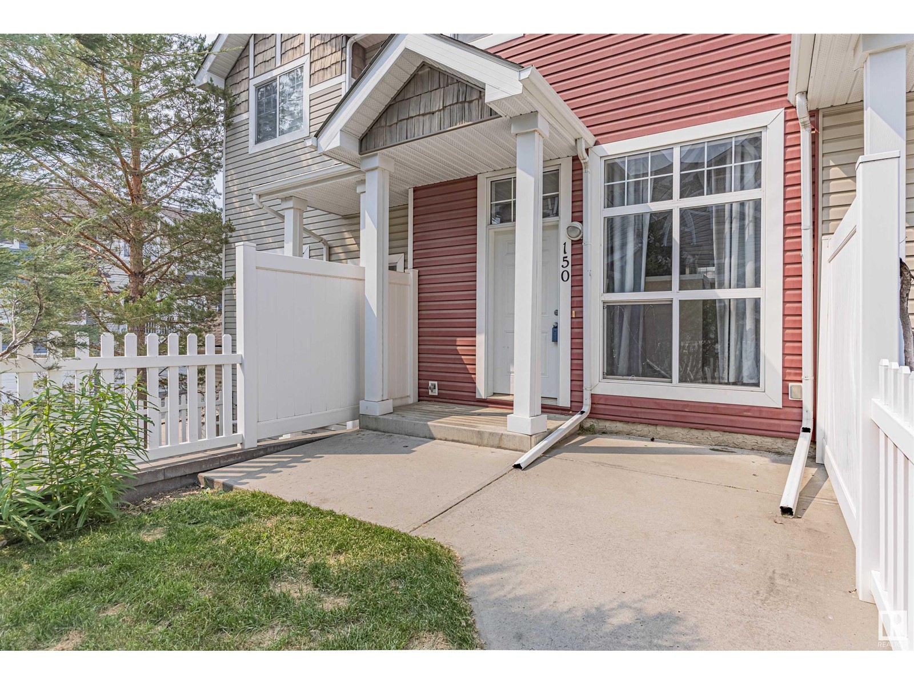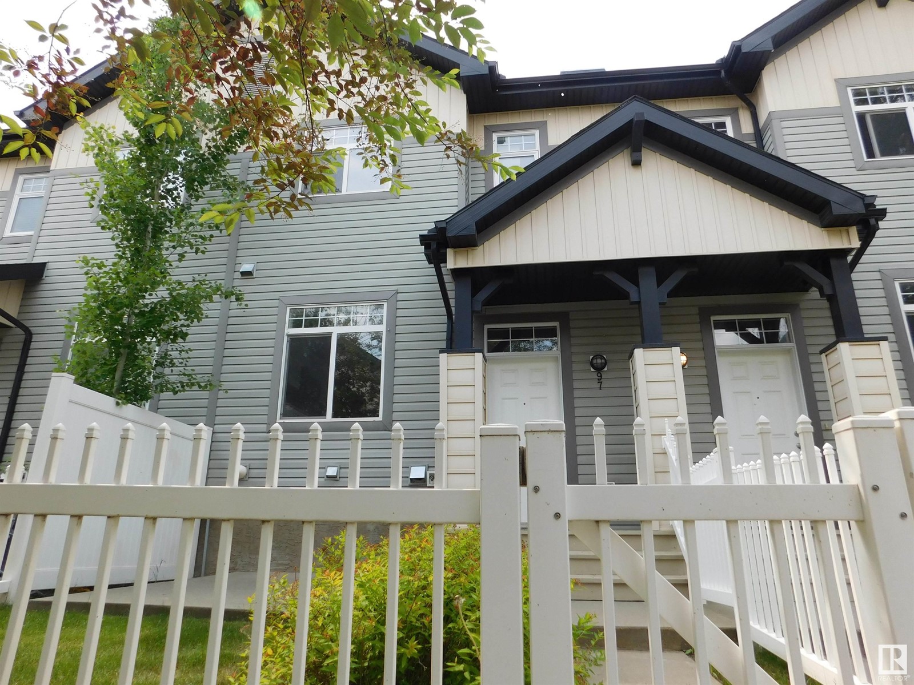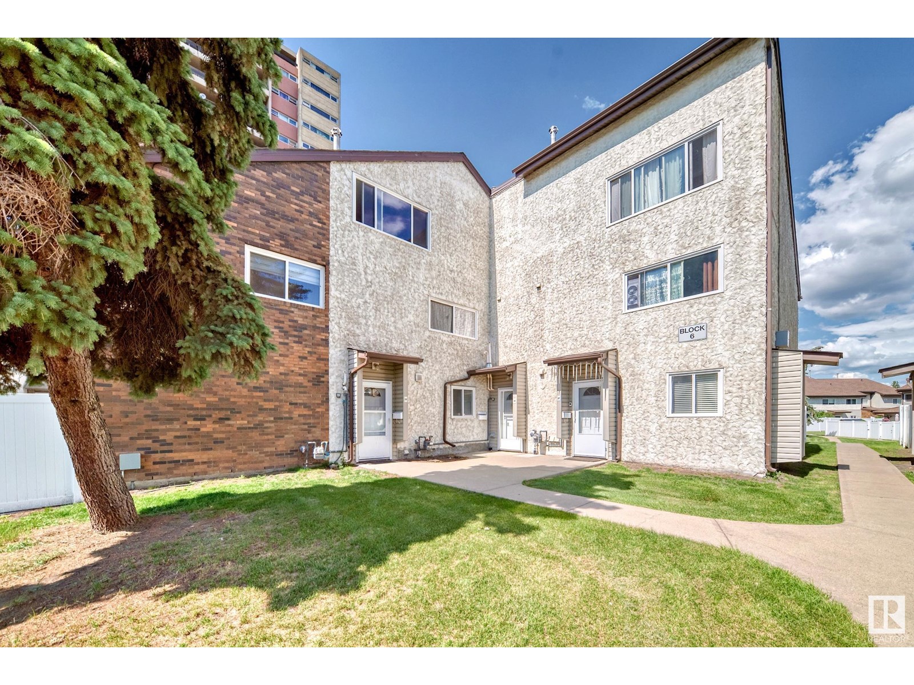Free account required
Unlock the full potential of your property search with a free account! Here's what you'll gain immediate access to:
- Exclusive Access to Every Listing
- Personalized Search Experience
- Favorite Properties at Your Fingertips
- Stay Ahead with Email Alerts

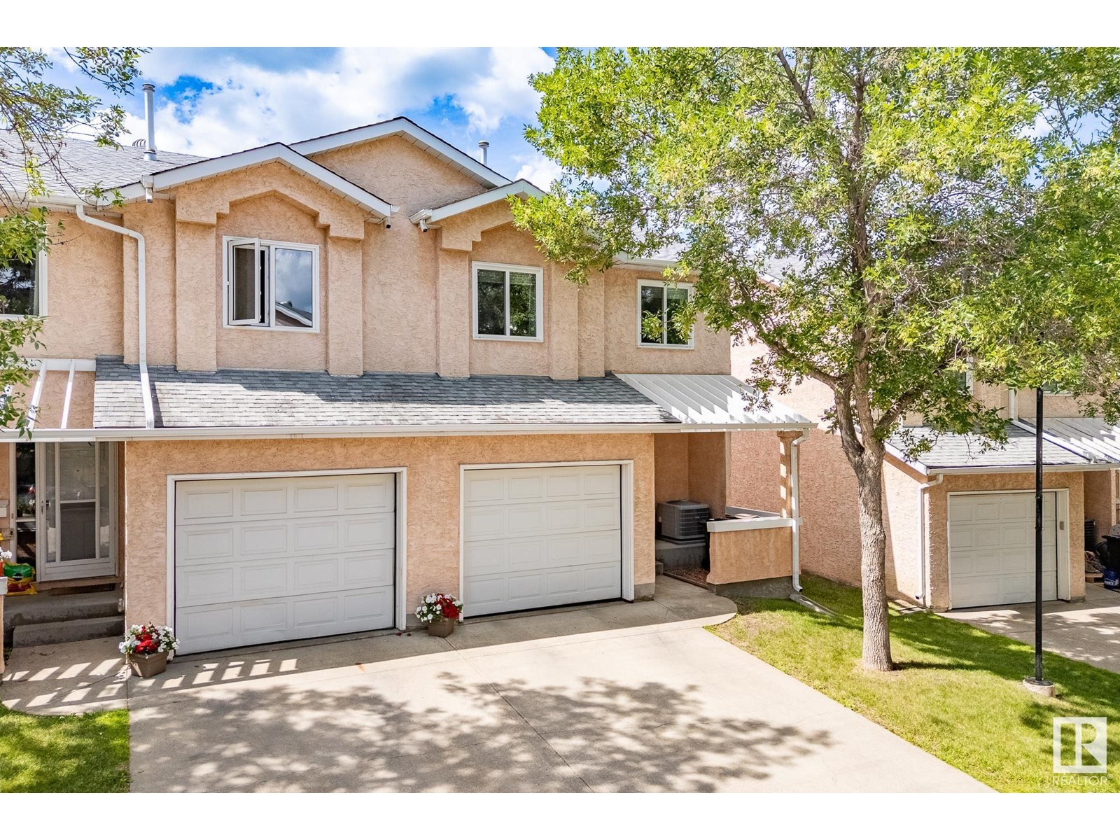
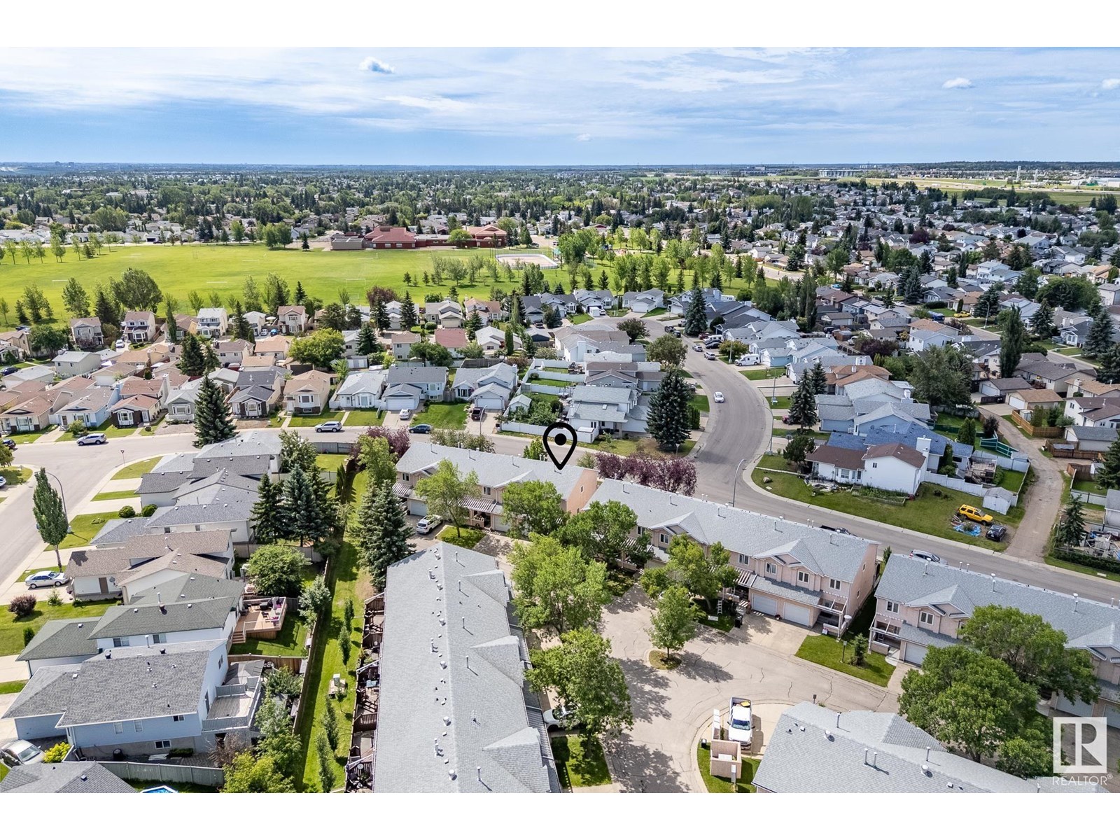
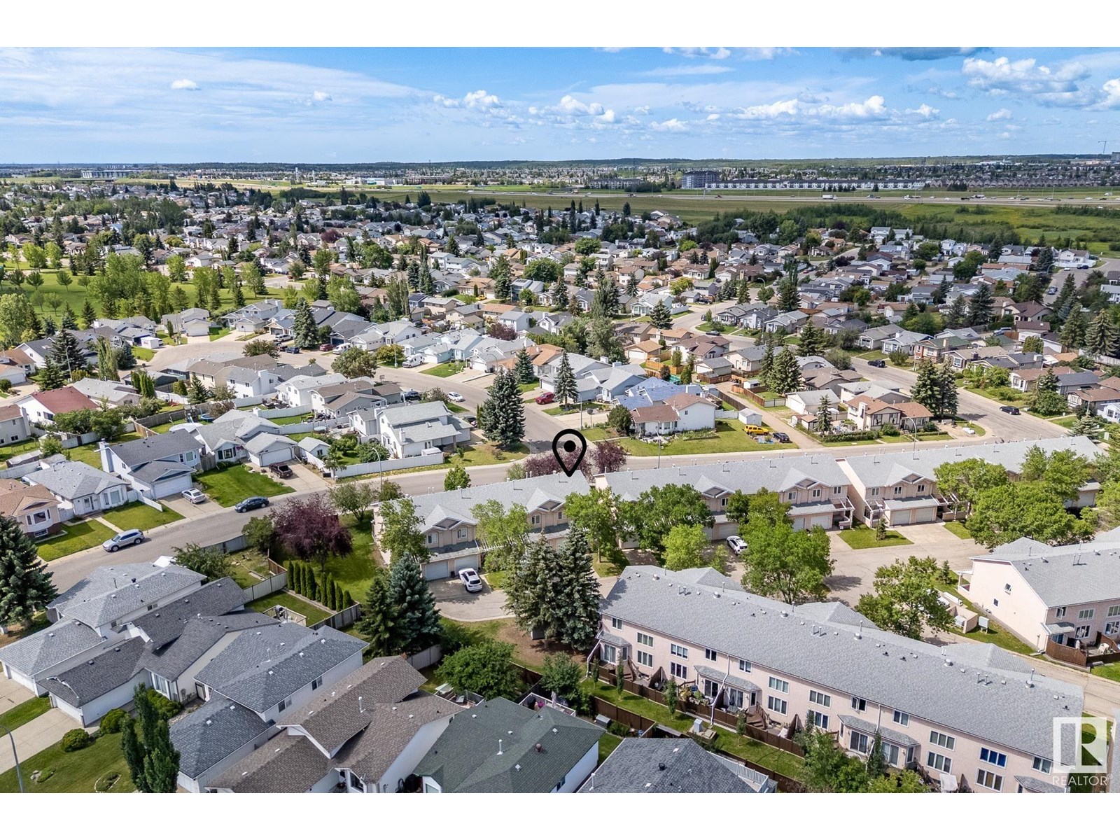
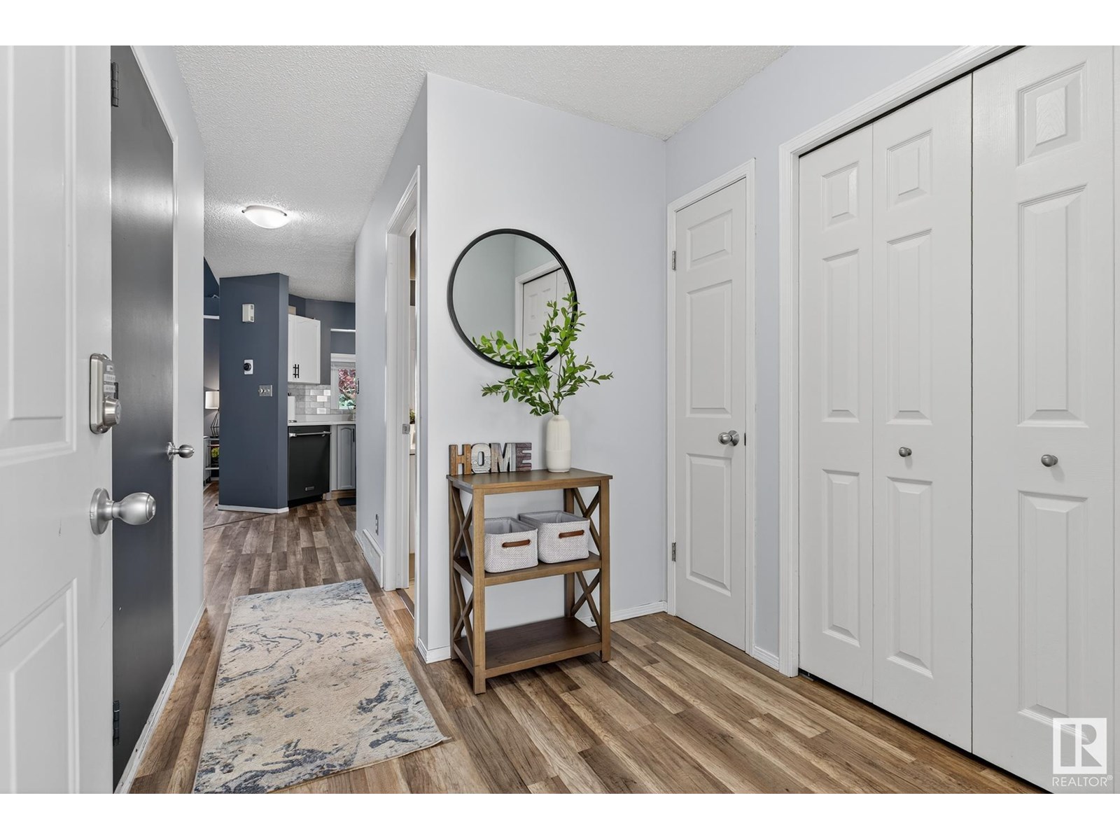
$299,999
7527 188 ST NW
Edmonton, Alberta, Alberta, T5T5W9
MLS® Number: E4448375
Property description
MODERN | RENOVATED | FULLY FINISHED – Welcome to this stylish 2-storey townhouse in Lymburn offering over 1,750 sq.ft. of total living space. The main floor features soaring vaulted ceilings, upgraded laminate flooring, and a bright living room with a cozy gas fireplace. The kitchen offers generous cabinet space and flows into a dedicated dining area and private deck. Upstairs you'll find a spacious primary suite, second bedroom, full 4pc bath, and a versatile loft ideal for an office or flex space. The professionally finished basement adds a large rec room, sleek 3pc bathroom, laundry, storage, and utility space—perfect for movie nights or a home gym. Recent upgrades include a newer furnace, A/C and hot water tank. Complete with an attached garage and private fenced yard, all in a prime west Edmonton location near schools, transit, shopping, and the Henday. This home is move-in ready and low-maintenance!
Building information
Type
*****
Amenities
*****
Appliances
*****
Basement Development
*****
Basement Type
*****
Constructed Date
*****
Construction Style Attachment
*****
Fire Protection
*****
Half Bath Total
*****
Heating Type
*****
Size Interior
*****
Stories Total
*****
Land information
Amenities
*****
Fence Type
*****
Size Irregular
*****
Size Total
*****
Rooms
Upper Level
Loft
*****
Bedroom 2
*****
Primary Bedroom
*****
Main level
Kitchen
*****
Dining room
*****
Living room
*****
Basement
Recreation room
*****
Upper Level
Loft
*****
Bedroom 2
*****
Primary Bedroom
*****
Main level
Kitchen
*****
Dining room
*****
Living room
*****
Basement
Recreation room
*****
Upper Level
Loft
*****
Bedroom 2
*****
Primary Bedroom
*****
Main level
Kitchen
*****
Dining room
*****
Living room
*****
Basement
Recreation room
*****
Upper Level
Loft
*****
Bedroom 2
*****
Primary Bedroom
*****
Main level
Kitchen
*****
Dining room
*****
Living room
*****
Basement
Recreation room
*****
Upper Level
Loft
*****
Bedroom 2
*****
Primary Bedroom
*****
Main level
Kitchen
*****
Dining room
*****
Living room
*****
Basement
Recreation room
*****
Upper Level
Loft
*****
Bedroom 2
*****
Primary Bedroom
*****
Main level
Kitchen
*****
Dining room
*****
Living room
*****
Basement
Recreation room
*****
Upper Level
Loft
*****
Bedroom 2
*****
Primary Bedroom
*****
Main level
Kitchen
*****
Dining room
*****
Living room
*****
Basement
Recreation room
*****
Upper Level
Loft
*****
Courtesy of MaxWell Challenge Realty
Book a Showing for this property
Please note that filling out this form you'll be registered and your phone number without the +1 part will be used as a password.
