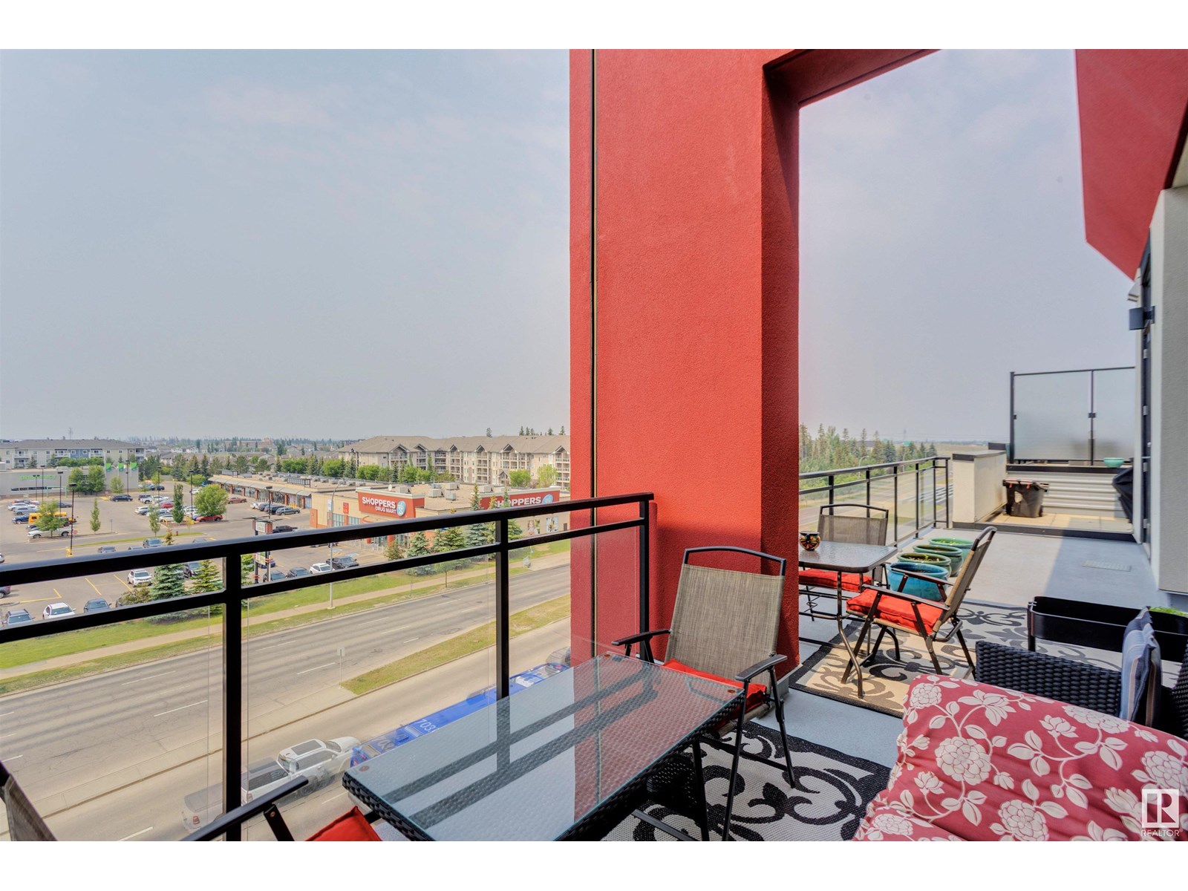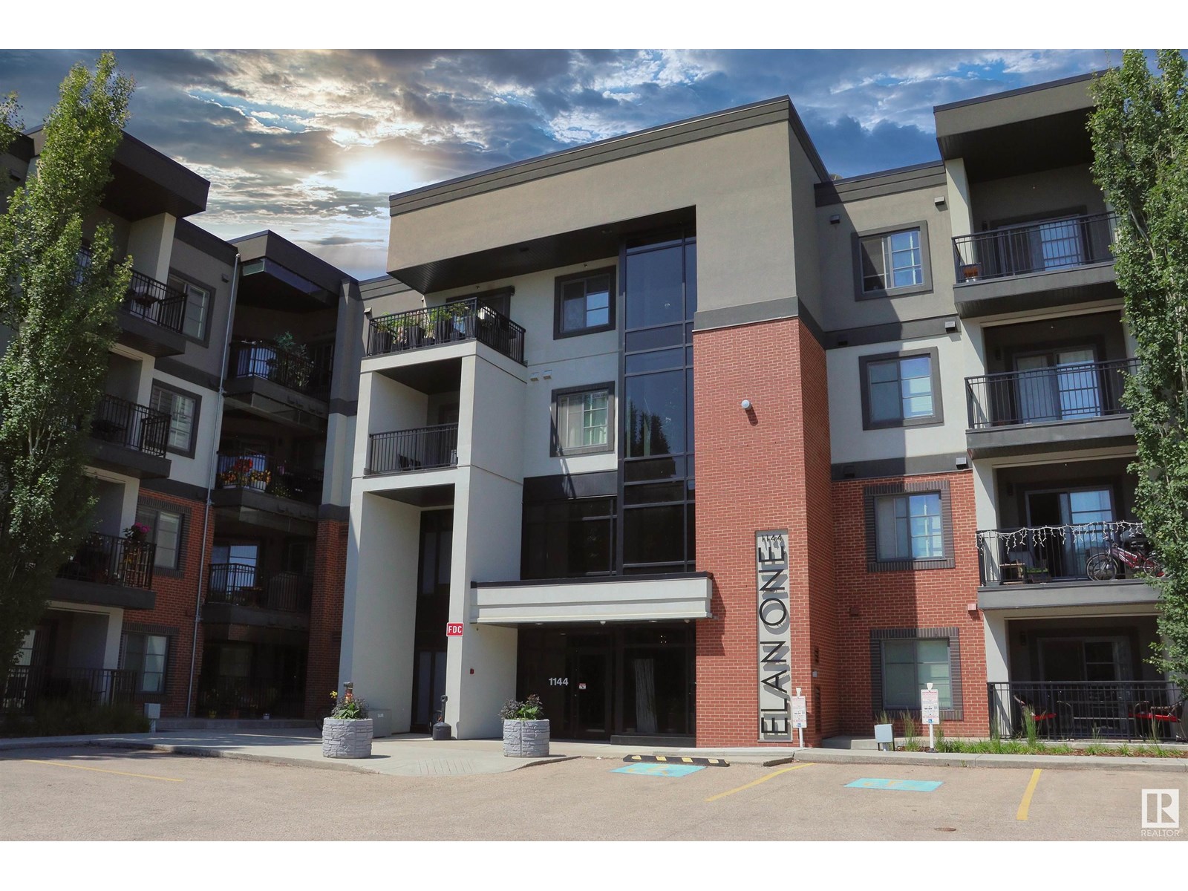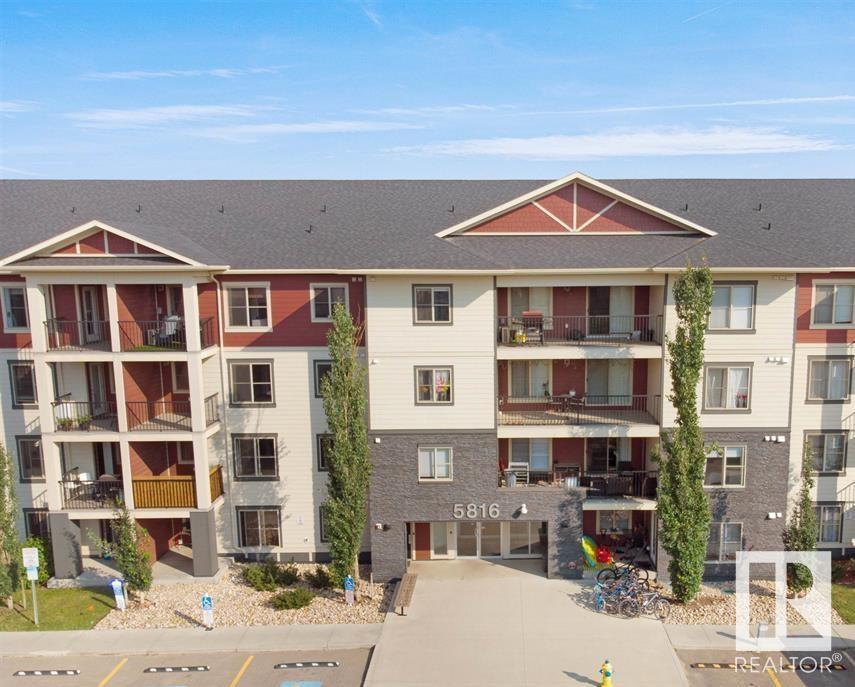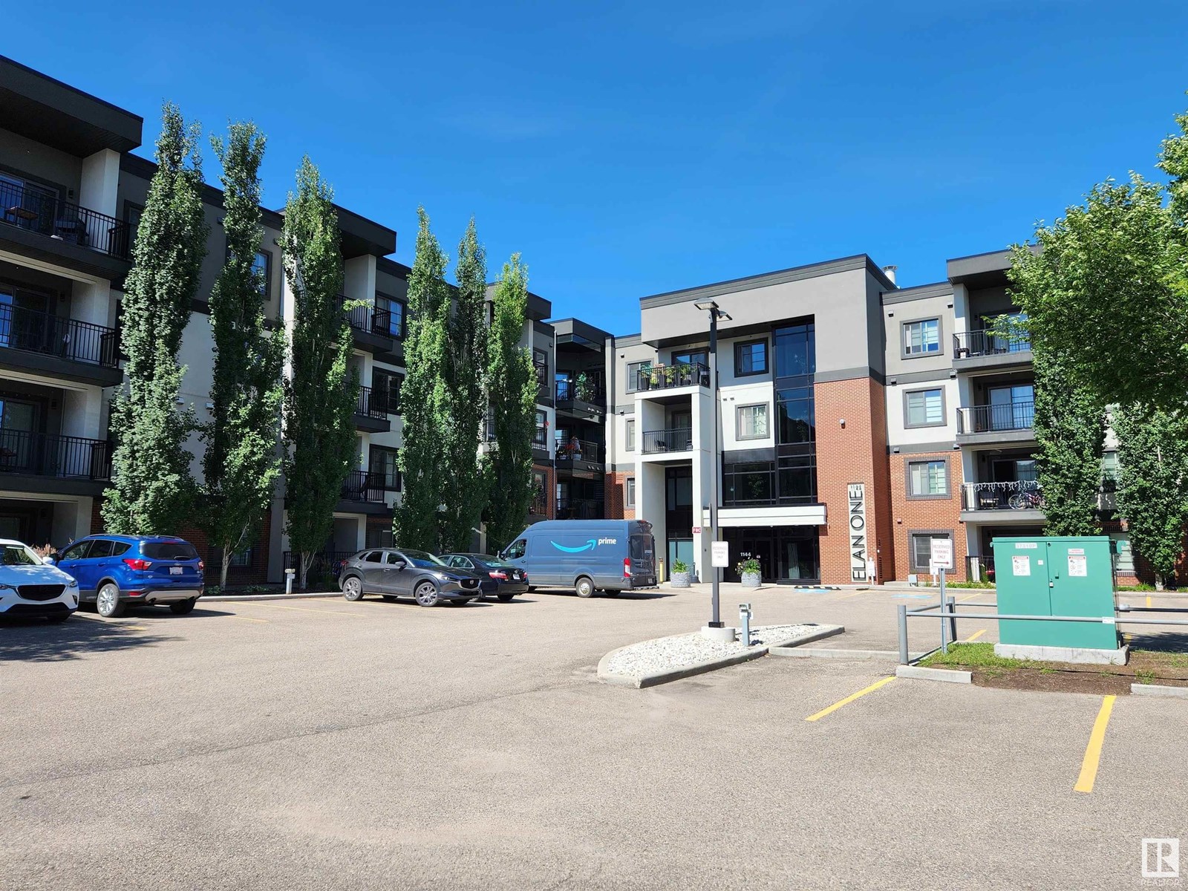Free account required
Unlock the full potential of your property search with a free account! Here's what you'll gain immediate access to:
- Exclusive Access to Every Listing
- Personalized Search Experience
- Favorite Properties at Your Fingertips
- Stay Ahead with Email Alerts





$299,900
#432 11603 ELLERSLIE RD SW
Edmonton, Alberta, Alberta, T6W0J3
MLS® Number: E4448963
Property description
Renovated, modern 2 Bedroom/2 Bathroom Top Floor End Unit with 2 underground parking stalls in the desirable neighbourhood of Rutherford! The open concept unit with 9 ft ceilings comes with wide plank laminate flooring and a kitchen with quartz countertops, stainless steel appliances and a large eat-in island. The living room has a gas fireplace, large windows and plenty of upgraded pot lighting making it bright and inviting. The two spacious bedrooms are situated on opposite ends of the unit, with the primary coming equipped with a walk-through closet with custom built-ins and an ensuite bath. Additional features include the unit’s spacious balcony with downtown city views, a spacious in-suite pantry/storage area and an additional storage cage in the underground parking. 15 minutes to the airport and only minutes from the Anthony Henday and all amenities, this unit is a must see!
Building information
Type
*****
Amenities
*****
Appliances
*****
Basement Type
*****
Constructed Date
*****
Fireplace Fuel
*****
Fireplace Present
*****
Fireplace Type
*****
Fire Protection
*****
Heating Type
*****
Size Interior
*****
Land information
Amenities
*****
Size Irregular
*****
Size Total
*****
Rooms
Main level
Storage
*****
Bedroom 2
*****
Primary Bedroom
*****
Kitchen
*****
Dining room
*****
Living room
*****
Storage
*****
Bedroom 2
*****
Primary Bedroom
*****
Kitchen
*****
Dining room
*****
Living room
*****
Storage
*****
Bedroom 2
*****
Primary Bedroom
*****
Kitchen
*****
Dining room
*****
Living room
*****
Storage
*****
Bedroom 2
*****
Primary Bedroom
*****
Kitchen
*****
Dining room
*****
Living room
*****
Storage
*****
Bedroom 2
*****
Primary Bedroom
*****
Kitchen
*****
Dining room
*****
Living room
*****
Storage
*****
Bedroom 2
*****
Primary Bedroom
*****
Kitchen
*****
Dining room
*****
Living room
*****
Storage
*****
Bedroom 2
*****
Primary Bedroom
*****
Kitchen
*****
Dining room
*****
Living room
*****
Courtesy of Sterling Real Estate
Book a Showing for this property
Please note that filling out this form you'll be registered and your phone number without the +1 part will be used as a password.









