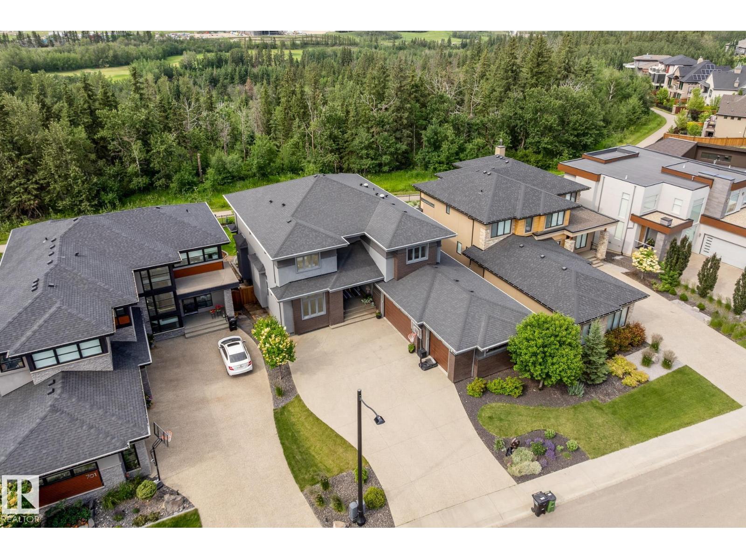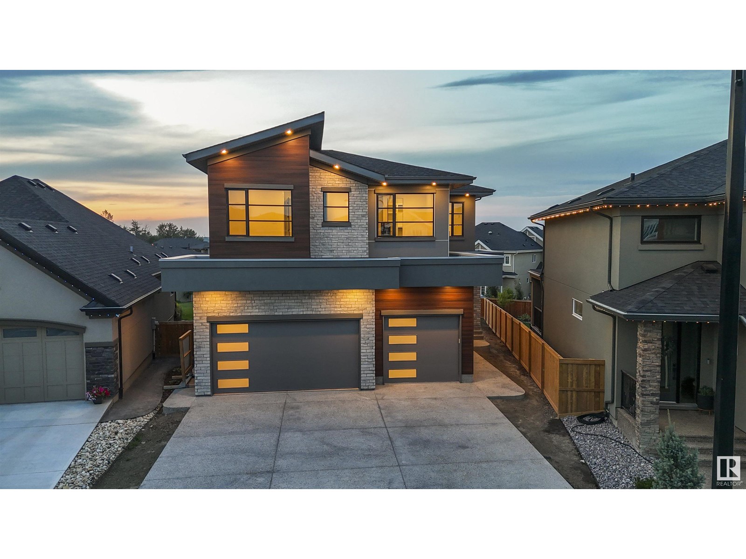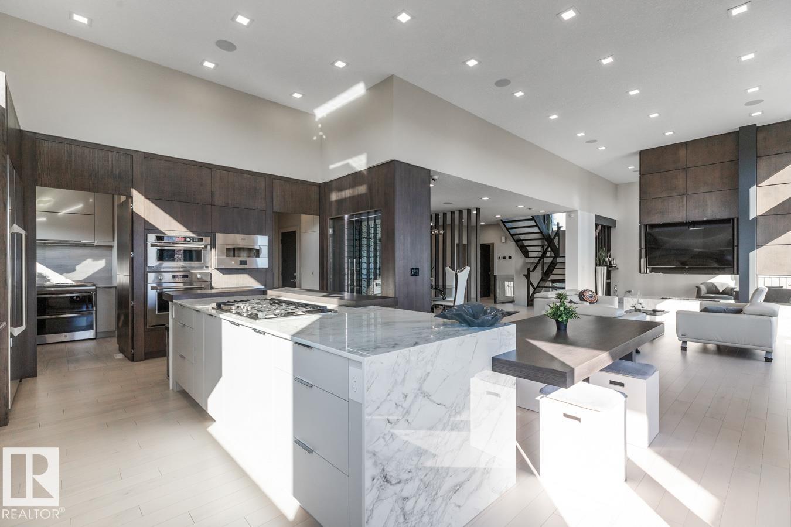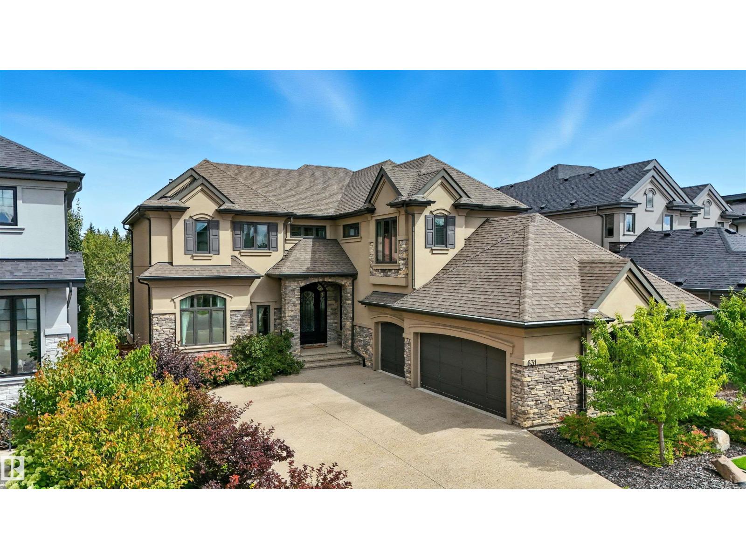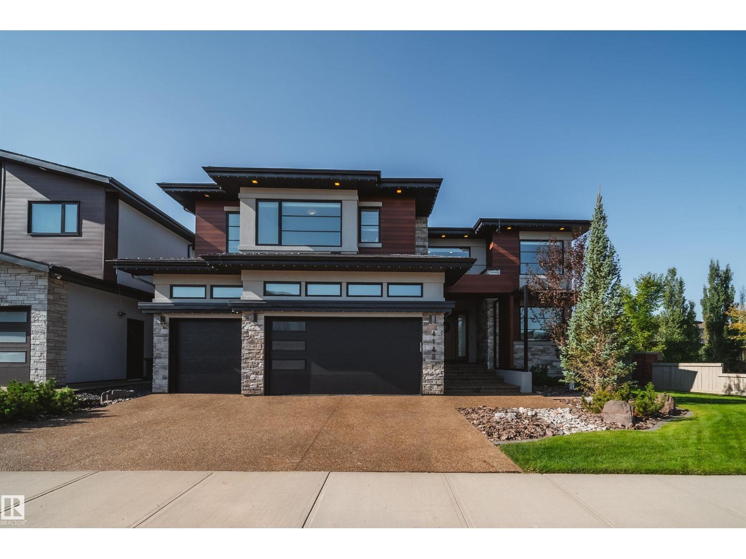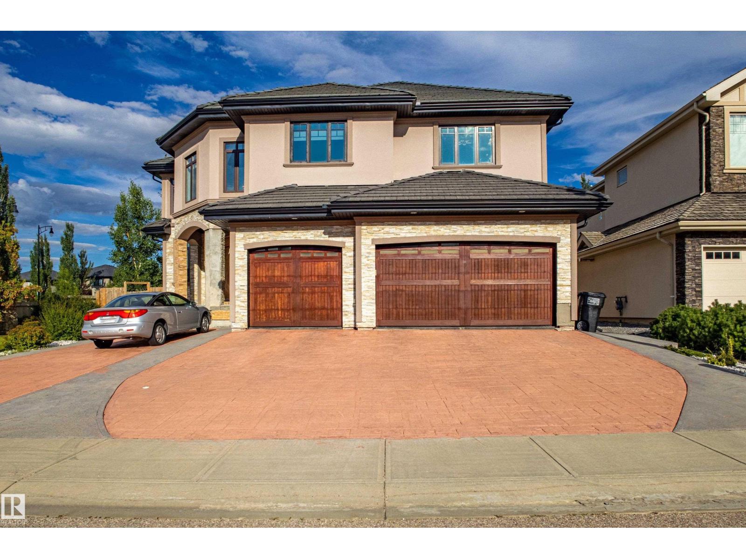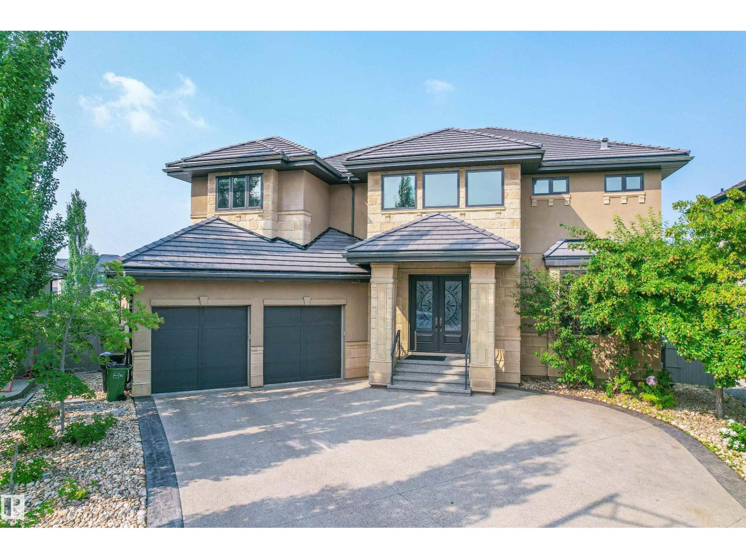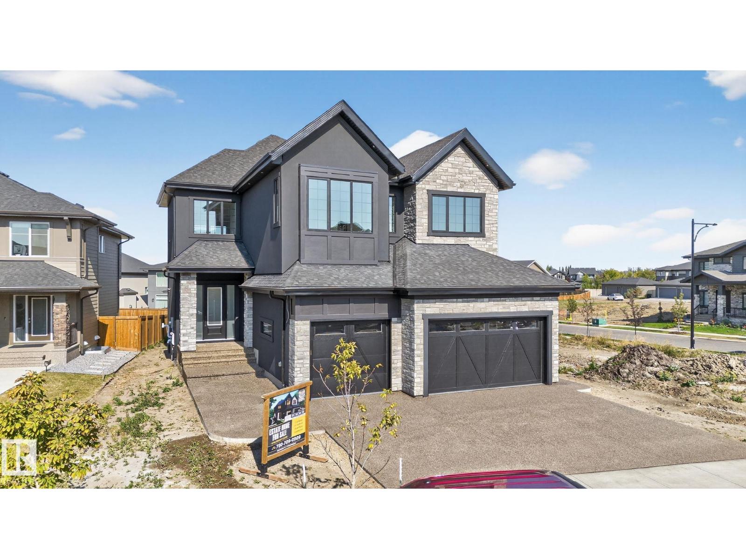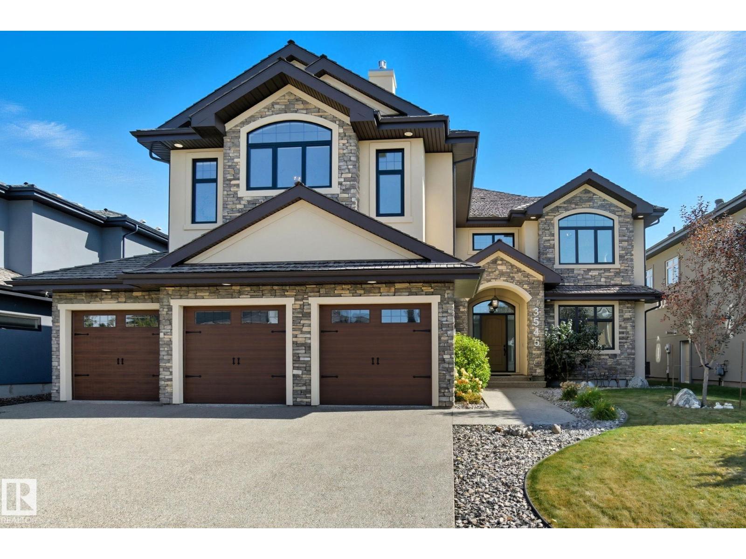Free account required
Unlock the full potential of your property search with a free account! Here's what you'll gain immediate access to:
- Exclusive Access to Every Listing
- Personalized Search Experience
- Favorite Properties at Your Fingertips
- Stay Ahead with Email Alerts





$1,948,000
15860 41 AV SW
Edmonton, Alberta, Alberta, T6W1A6
MLS® Number: E4448983
Property description
This custom-built estate home in SW in Edmonton offers luxurious living on a sprawling 2-acre landscaped property. This total 4985 sq ft residence features five bedrooms, sunken living rooms, a built-in entertainment center, vaulted ceilings, and a striking two-sided fireplace with a floor-to-ceiling stone feature wall. The open-concept kitchen boasts a large granite island and an adjoining dining area with custom cabinetry. The master bedroom exudes elegance with its two-sided fireplace, walk-in closet, and steam shower. Additional amenities include a spacious finished walk out basement circular driveway leading to a fully finished four-car garage, RV parking, and the serenity of a covered deck overlooking the expansive yard. The area is experiencing substantial development. Investing in this property not only provides a luxurious lifestyle but also positions homeowners to benefit from the area’s ongoing growth and development. Home is on city water through the Co Op and septic is on tank and field.
Building information
Type
*****
Appliances
*****
Basement Development
*****
Basement Type
*****
Constructed Date
*****
Construction Style Attachment
*****
Cooling Type
*****
Fireplace Fuel
*****
Fireplace Present
*****
Fireplace Type
*****
Half Bath Total
*****
Heating Type
*****
Size Interior
*****
Stories Total
*****
Land information
Amenities
*****
Rooms
Upper Level
Laundry room
*****
Bedroom 2
*****
Primary Bedroom
*****
Main level
Bedroom 3
*****
Family room
*****
Kitchen
*****
Dining room
*****
Living room
*****
Lower level
Utility room
*****
Recreation room
*****
Bedroom 5
*****
Bedroom 4
*****
Upper Level
Laundry room
*****
Bedroom 2
*****
Primary Bedroom
*****
Main level
Bedroom 3
*****
Family room
*****
Kitchen
*****
Dining room
*****
Living room
*****
Lower level
Utility room
*****
Recreation room
*****
Bedroom 5
*****
Bedroom 4
*****
Courtesy of Century 21 Masters
Book a Showing for this property
Please note that filling out this form you'll be registered and your phone number without the +1 part will be used as a password.
