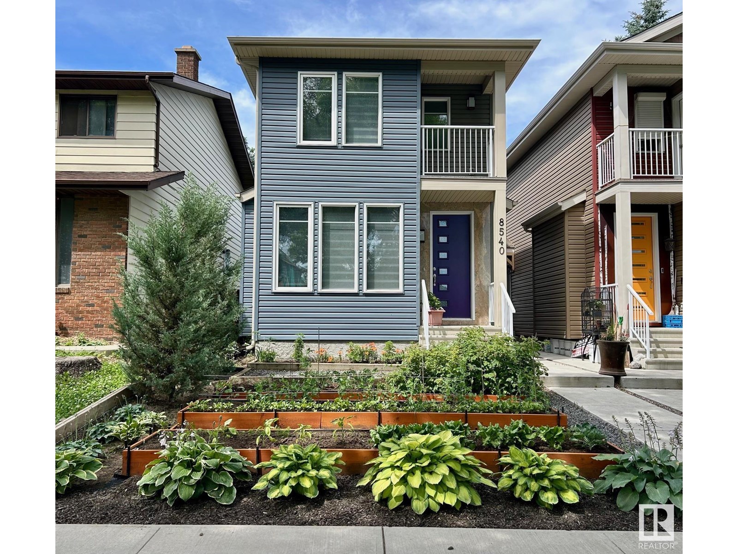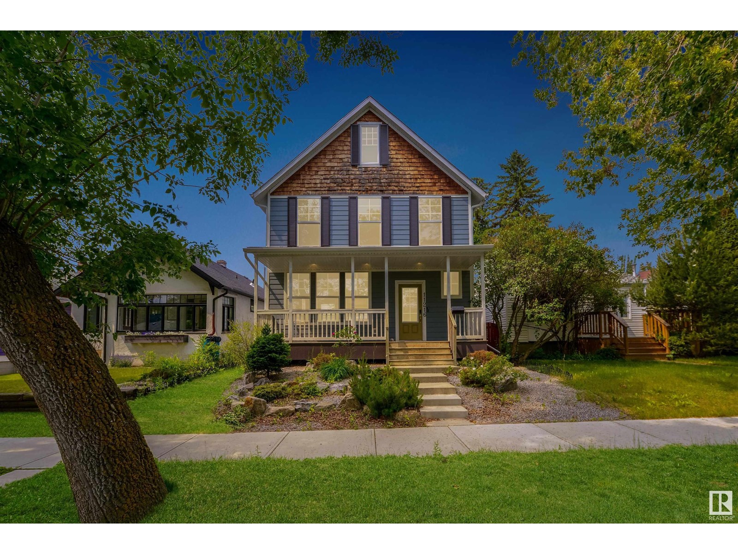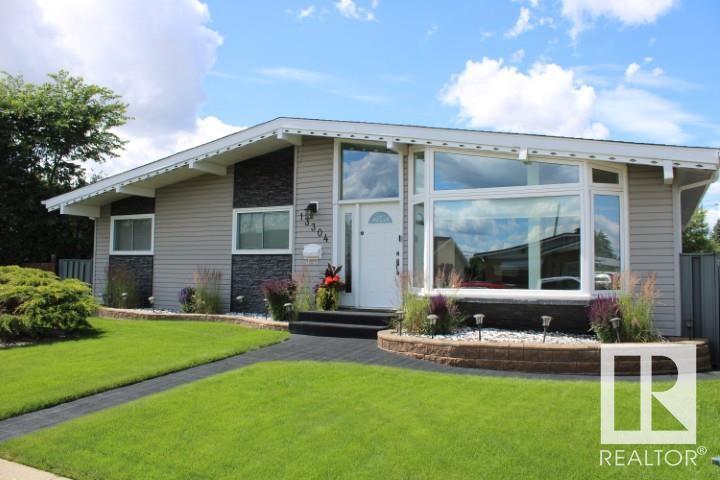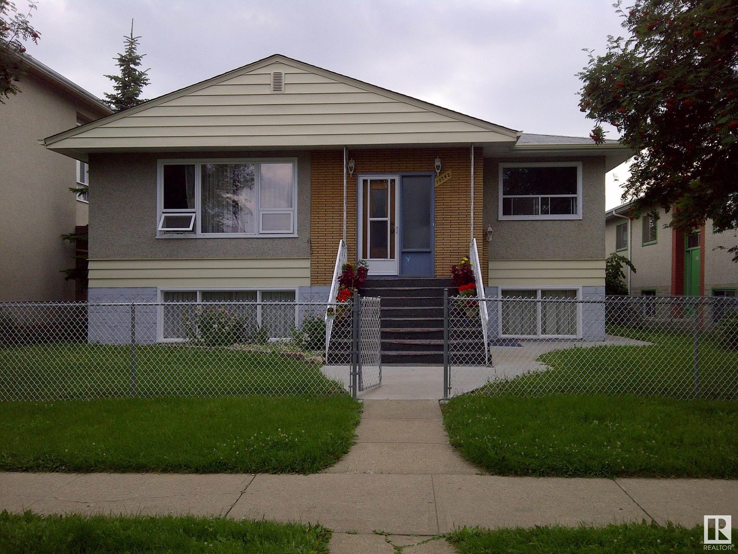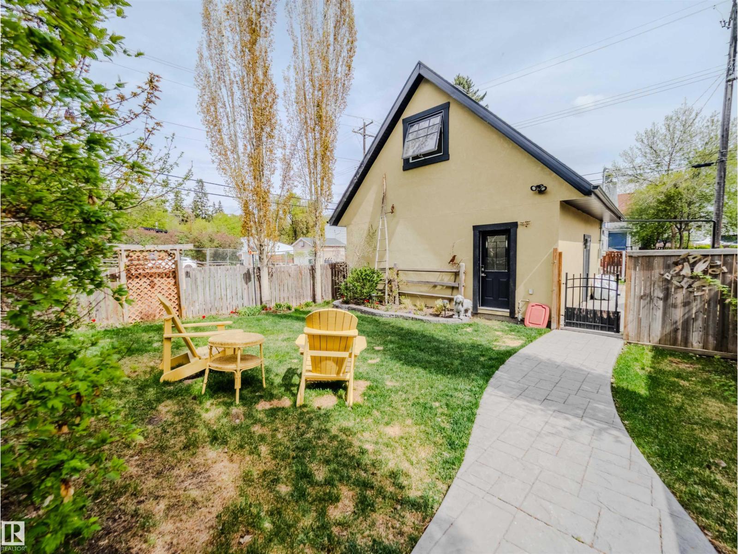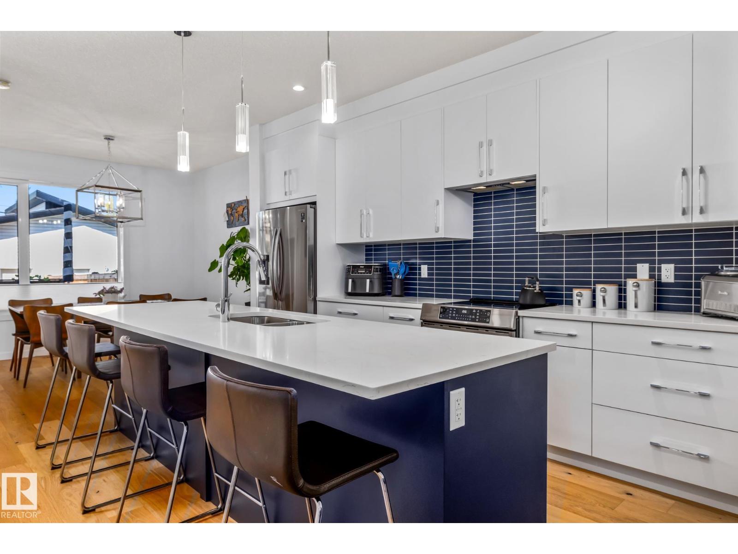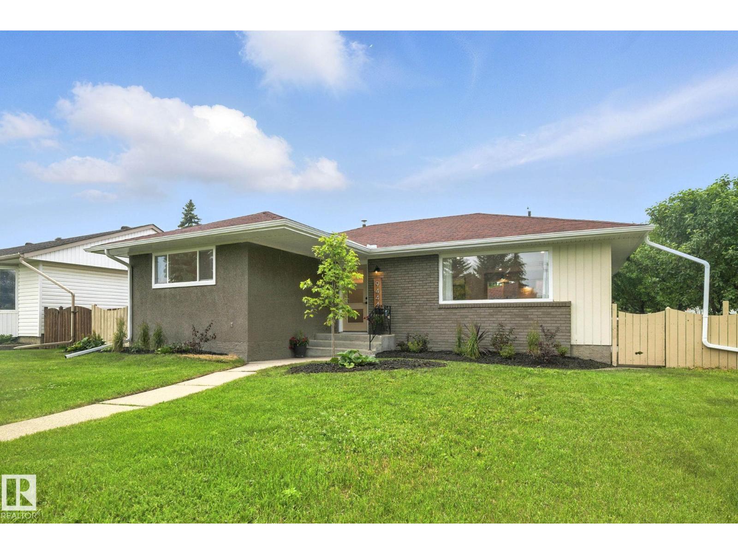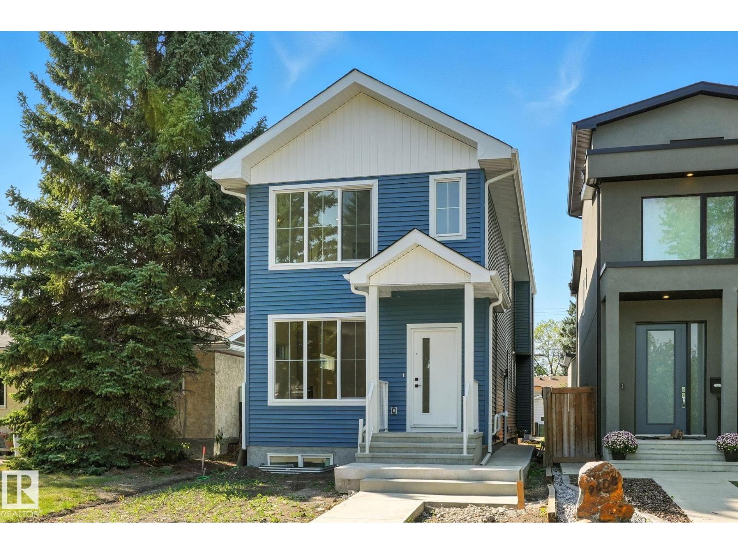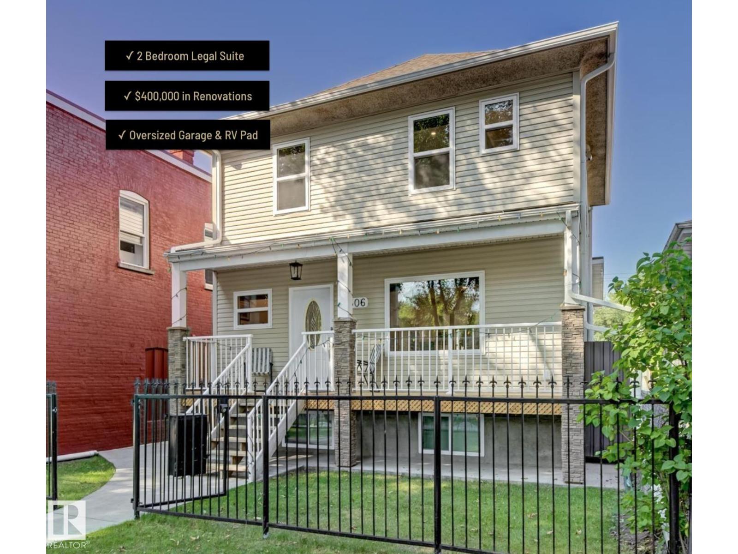Free account required
Unlock the full potential of your property search with a free account! Here's what you'll gain immediate access to:
- Exclusive Access to Every Listing
- Personalized Search Experience
- Favorite Properties at Your Fingertips
- Stay Ahead with Email Alerts
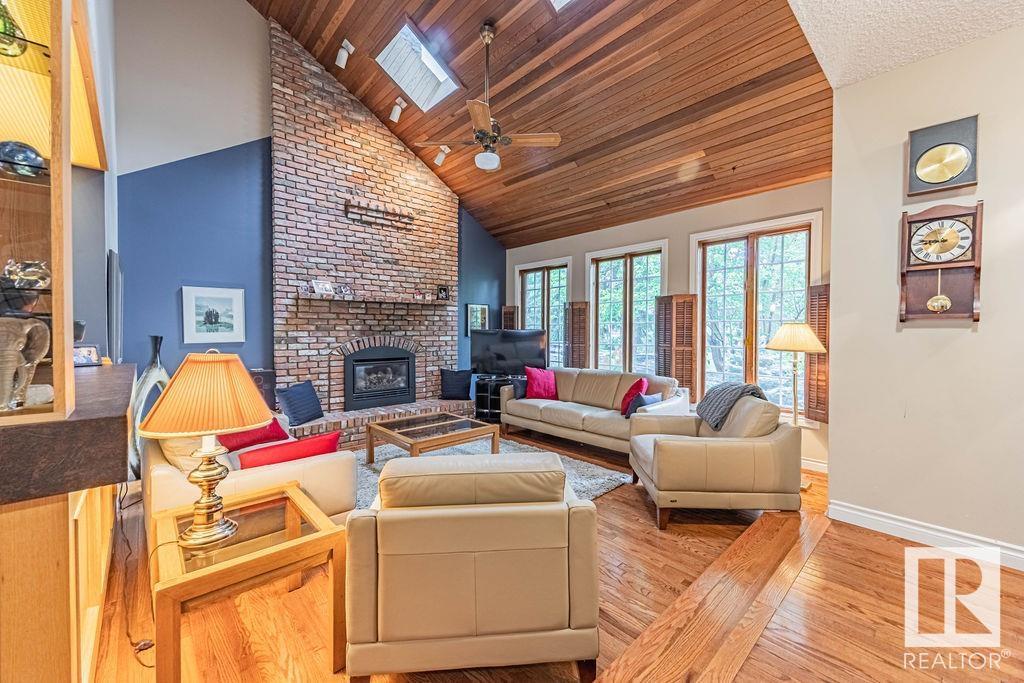
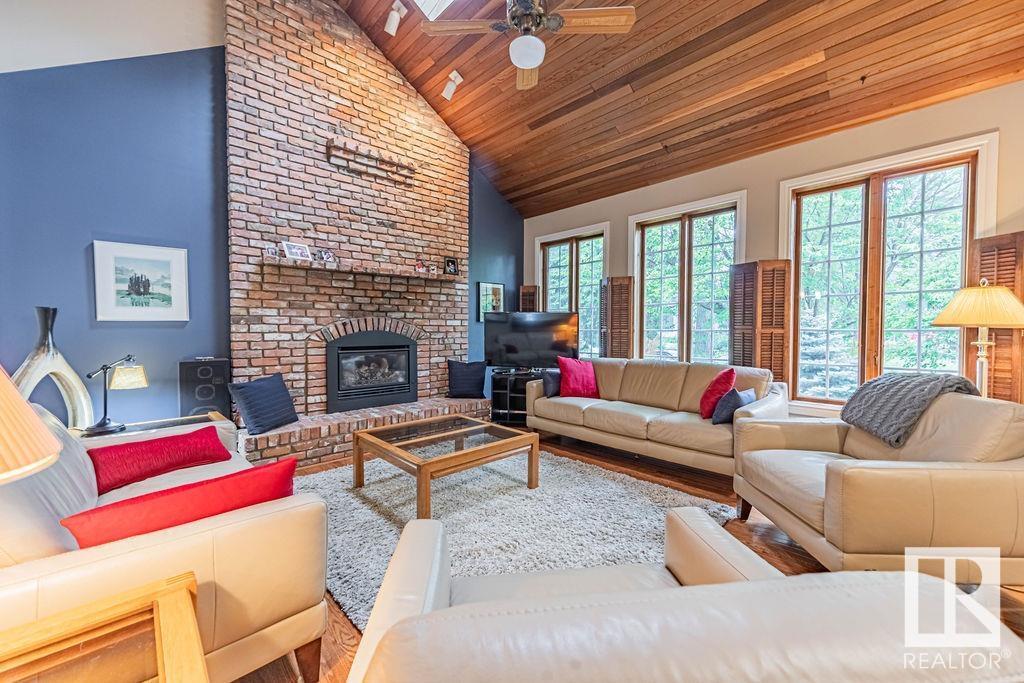
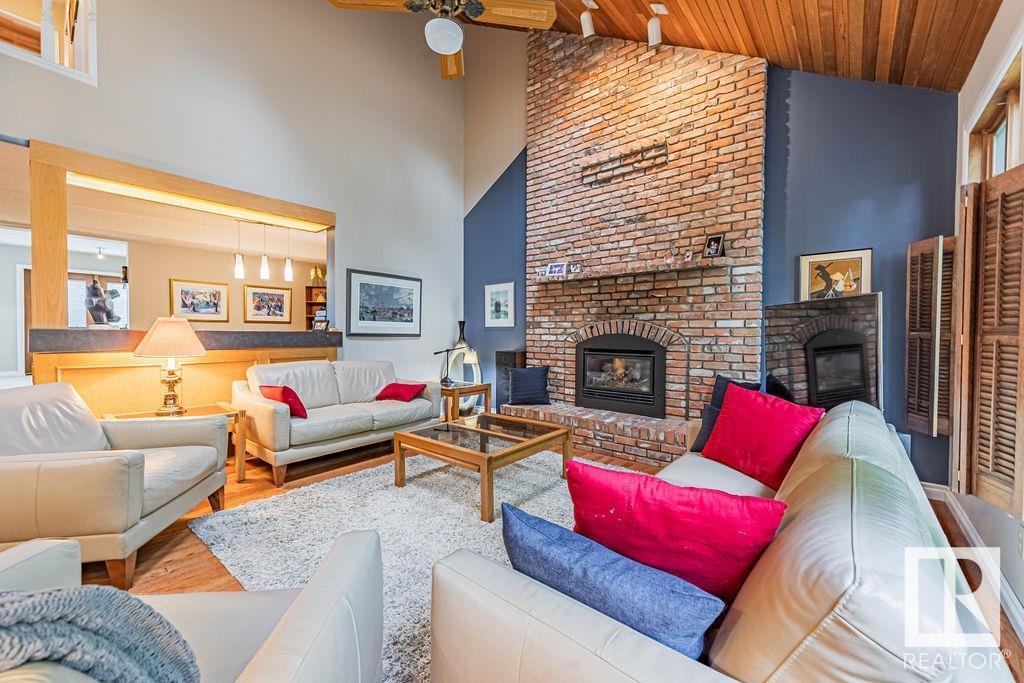
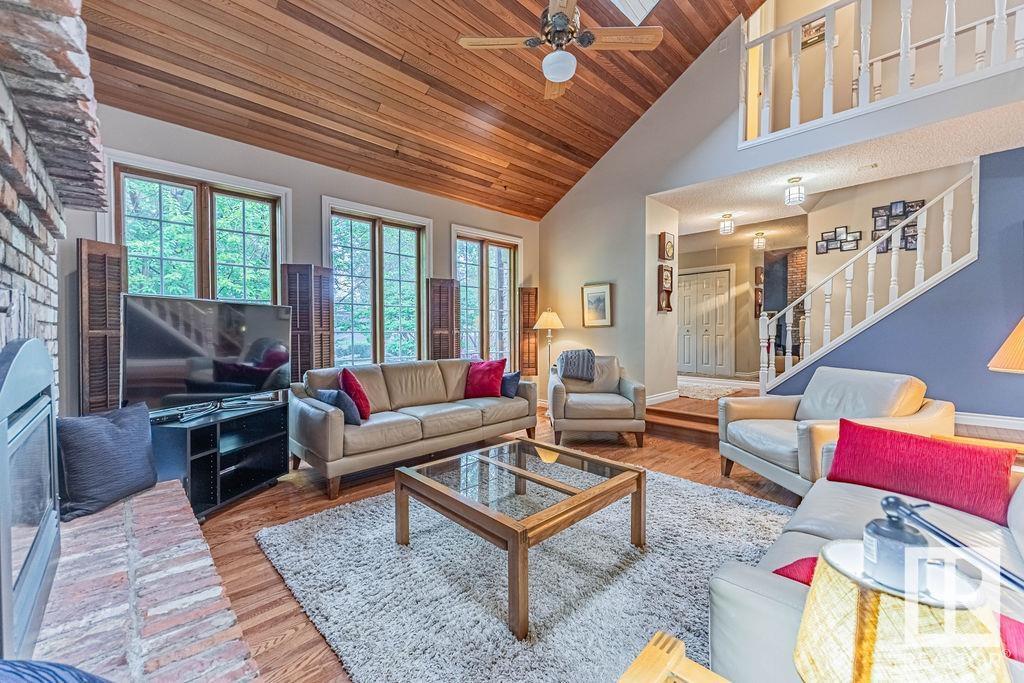
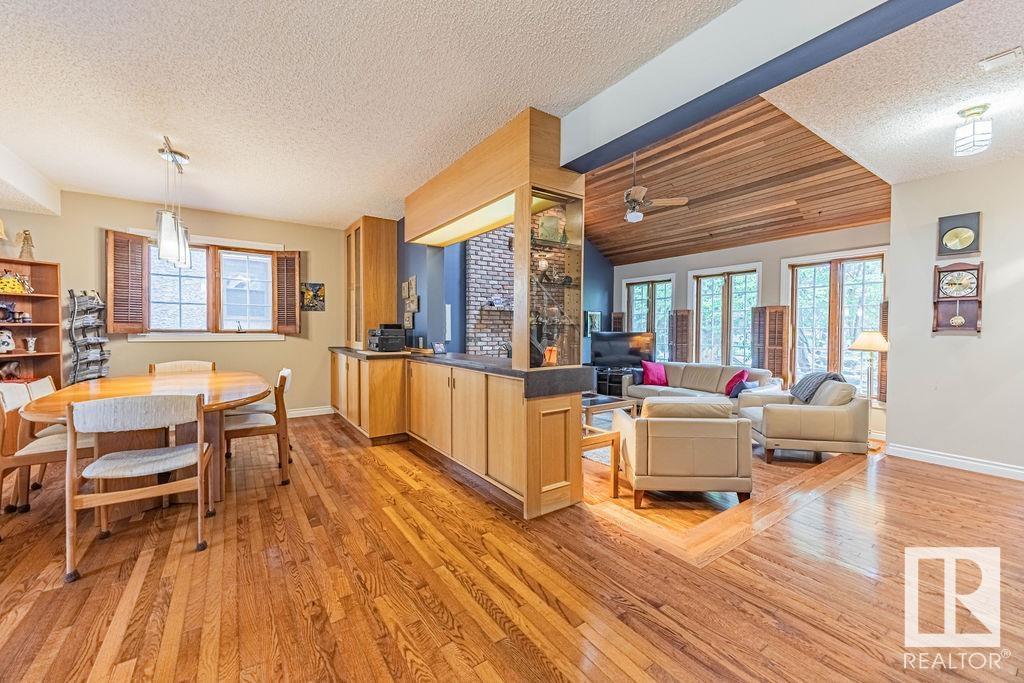
$699,000
11132 65 ST NW
Edmonton, Alberta, Alberta, T5W4K1
MLS® Number: E4448986
Property description
Welcome to this stunning 4-bedroom 1839 square foot two-story home nestled in the prestigious community of Highlands, known for its picturesque streets, mature trees, and close proximity to parks, walking trails, schools, shopping, and transit. Step inside to a bright and inviting sunken living room with vaulted ceilings, skylights, and a cozy gas fireplace with brick mantle. At the heart of the home is the kitchen featuring a center island with gas cooktop, vertical pantry, and an abundance of natural light. It overlooks your private sundeck and secluded backyard. Enjoy the convenience of main floor laundry and a formal dining room ideal for hosting family and friends. Upstairs features three spacious bedrooms, including a luxurious primary suite complete with double sinks, a stand-up shower, and skylights. The fully finished basement provides additional living space with a family room, gas fireplace, a fourth bedroom, and a 4-piece bathroom. Other features include central A/C and a double garage.
Building information
Type
*****
Appliances
*****
Basement Development
*****
Basement Type
*****
Ceiling Type
*****
Constructed Date
*****
Construction Style Attachment
*****
Cooling Type
*****
Fireplace Fuel
*****
Fireplace Present
*****
Fireplace Type
*****
Fire Protection
*****
Half Bath Total
*****
Heating Type
*****
Size Interior
*****
Stories Total
*****
Land information
Amenities
*****
Fence Type
*****
Size Irregular
*****
Size Total
*****
Rooms
Upper Level
Bedroom 3
*****
Bedroom 2
*****
Primary Bedroom
*****
Main level
Kitchen
*****
Dining room
*****
Living room
*****
Basement
Bedroom 4
*****
Family room
*****
Courtesy of RE/MAX Real Estate
Book a Showing for this property
Please note that filling out this form you'll be registered and your phone number without the +1 part will be used as a password.
