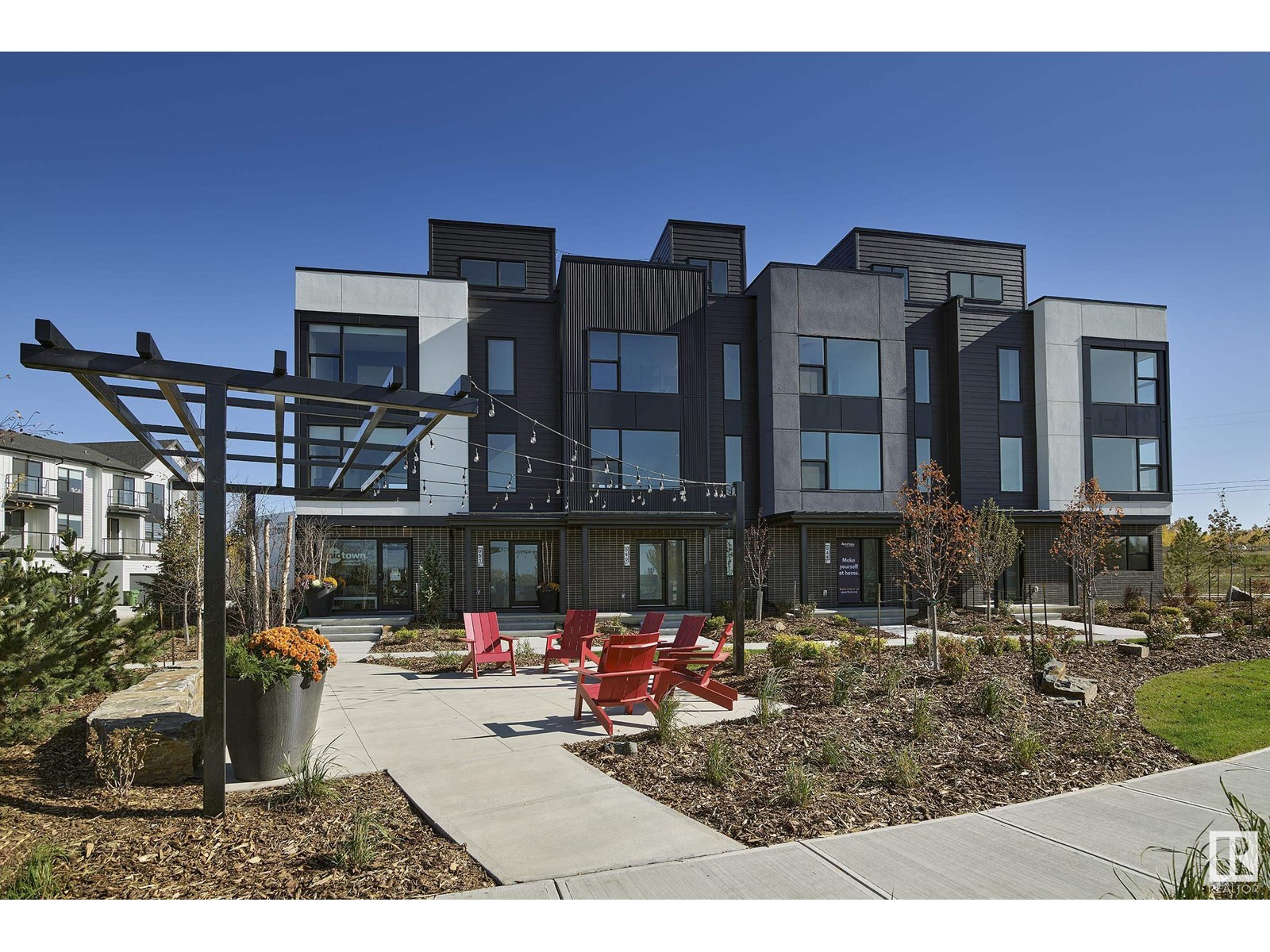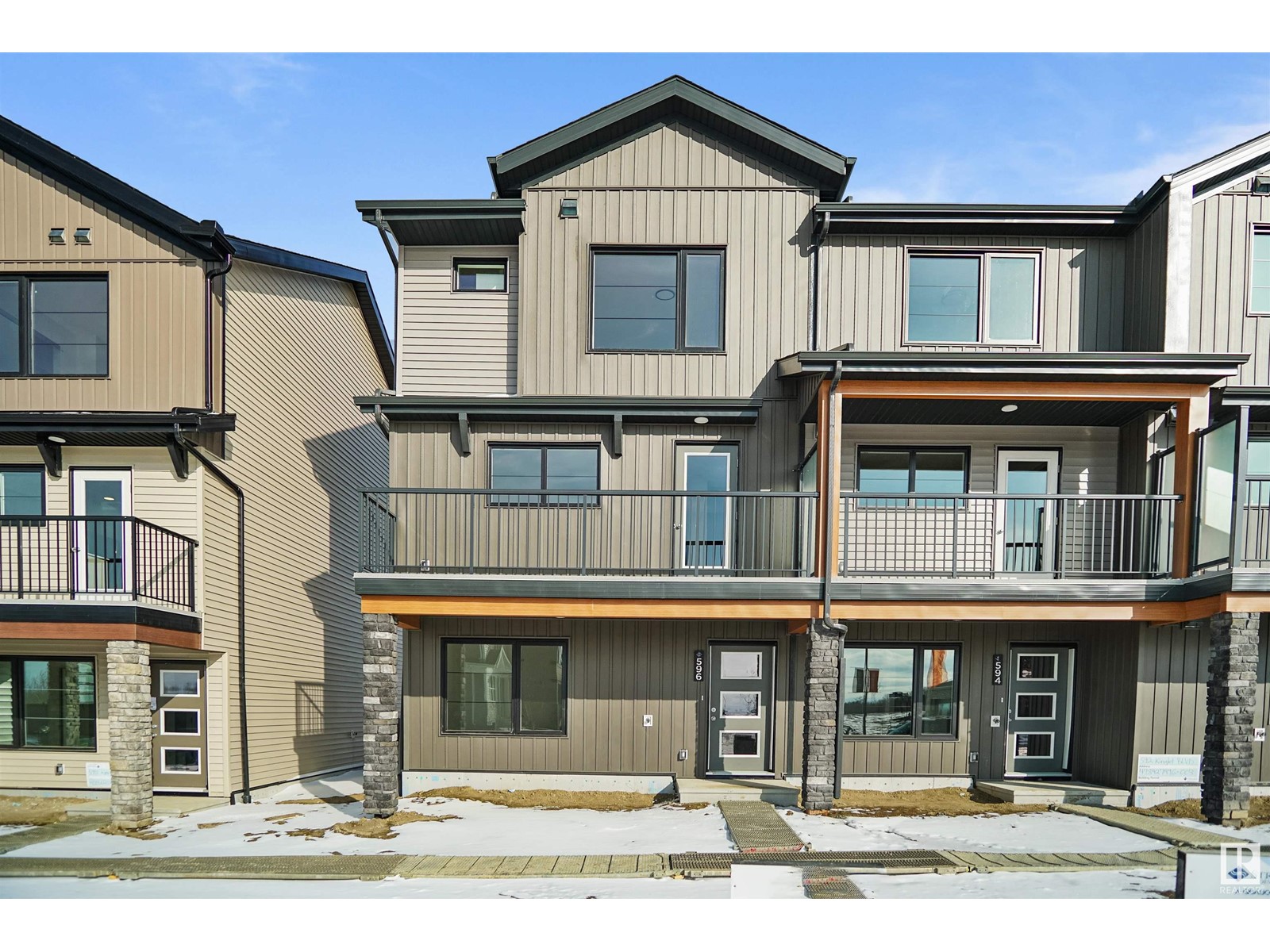Free account required
Unlock the full potential of your property search with a free account! Here's what you'll gain immediate access to:
- Exclusive Access to Every Listing
- Personalized Search Experience
- Favorite Properties at Your Fingertips
- Stay Ahead with Email Alerts
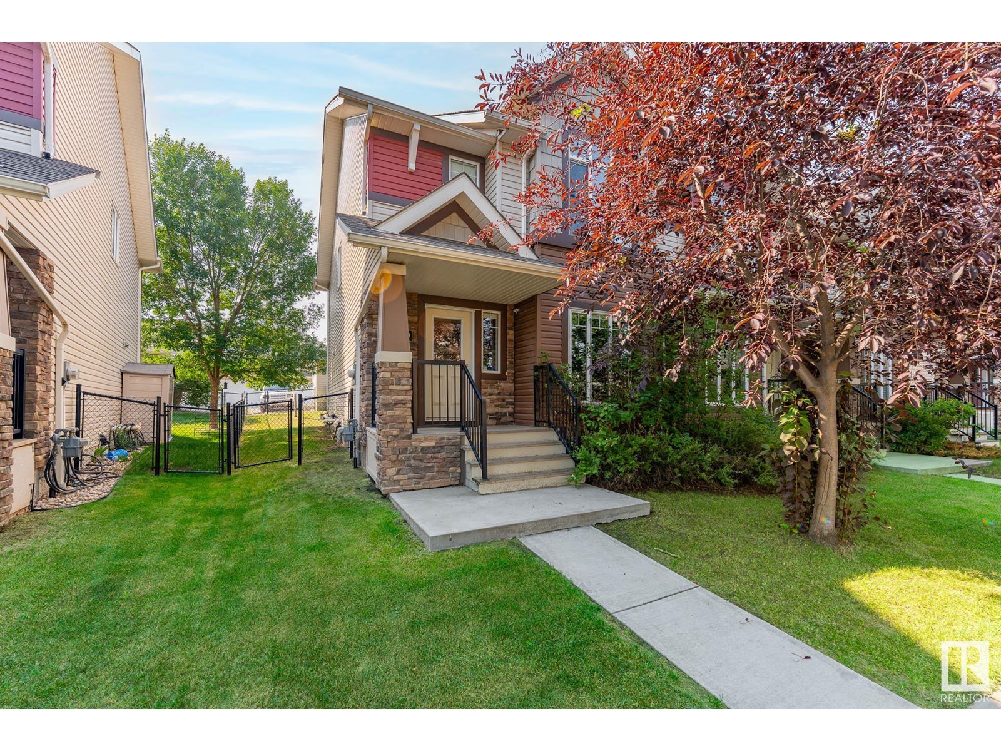
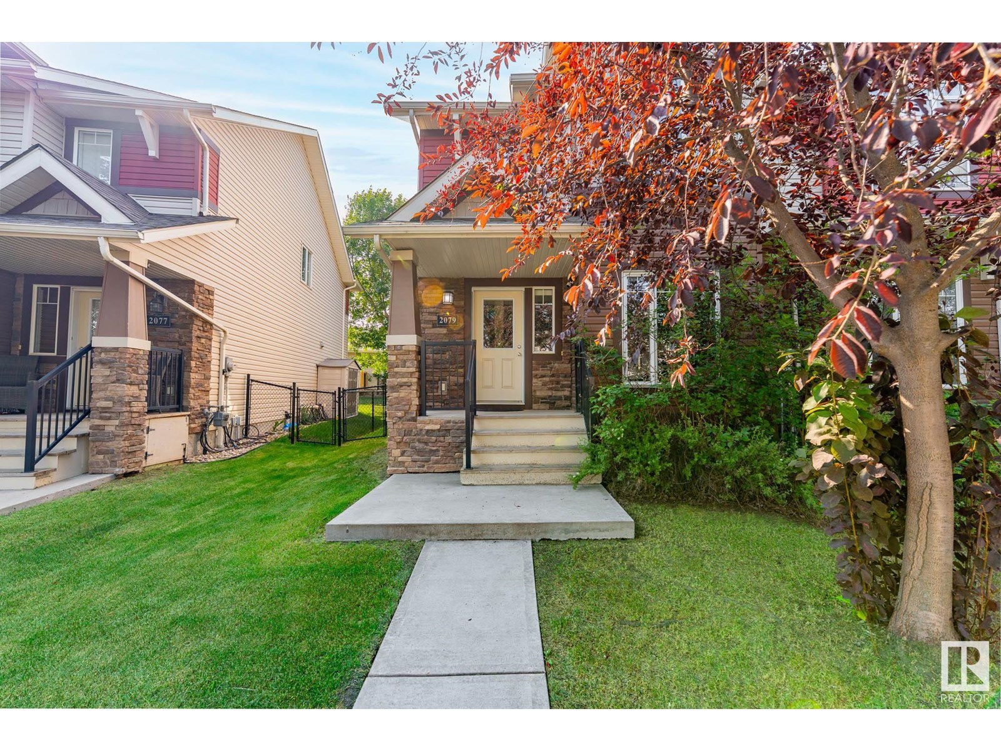
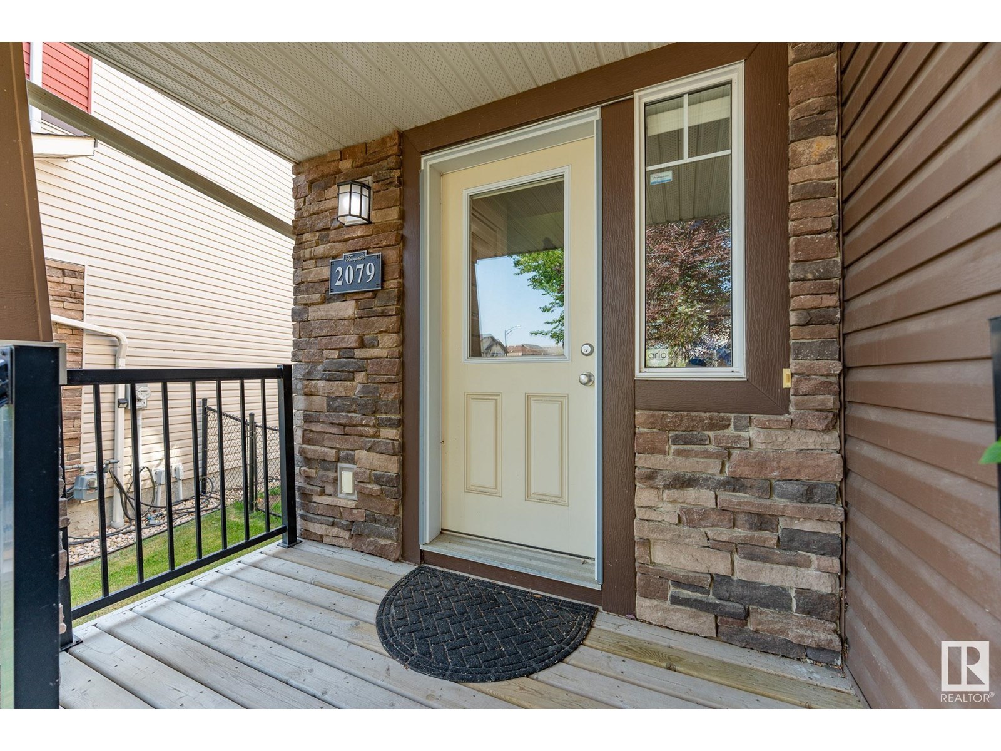
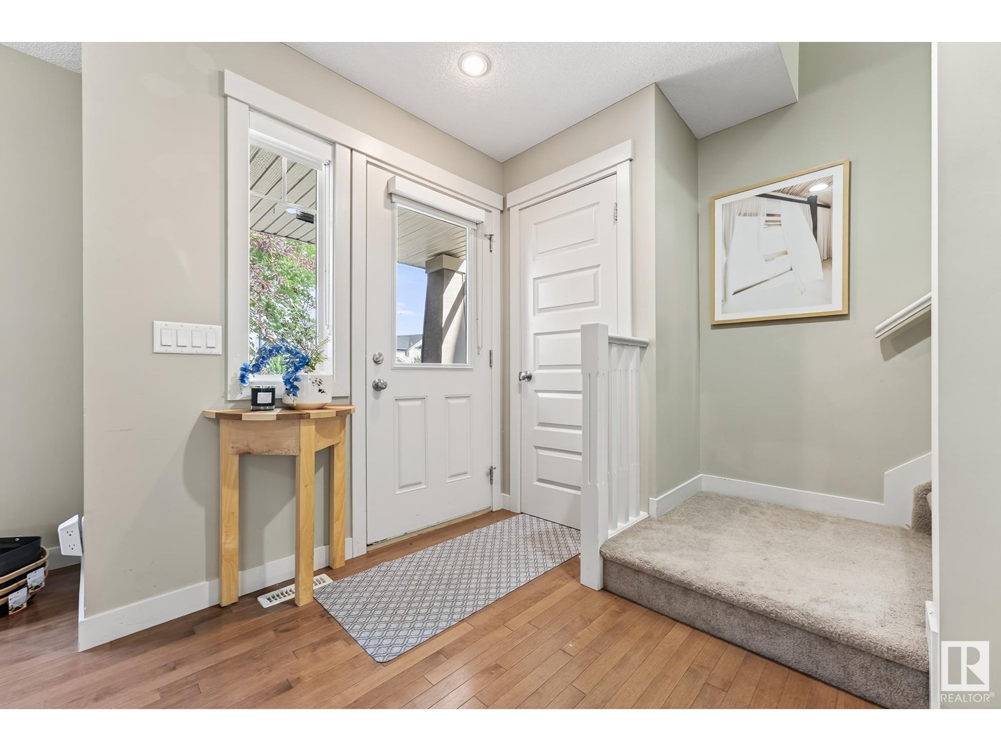
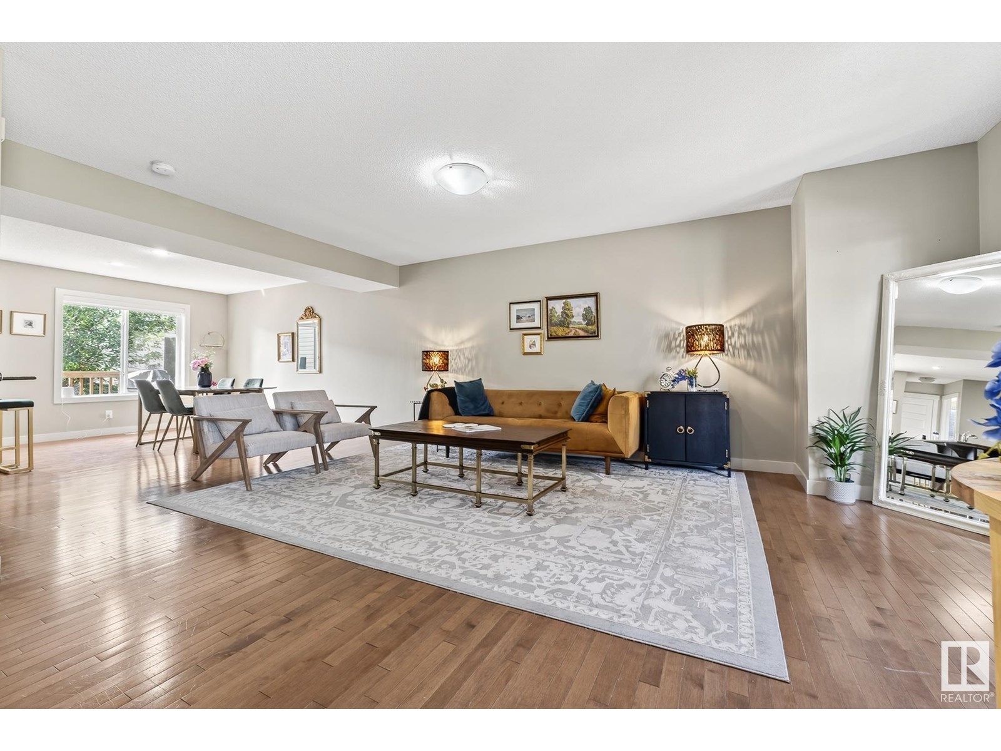
$425,000
2079 TRUMPETER WY NW
Edmonton, Alberta, Alberta, T5S0E7
MLS® Number: E4449358
Property description
Welcome to this FULLY FINISHED, END UNIT 2-storey attached home in the desirable Trumpeter area! The main floor of this 1400 sq ft home features an open concept design, perfect for entertaining with large windows making for bright and airy space! The upper floor features a dual master suite floorplan, upper laundry and a small loft area. The professionally developed basement has a second living space, as well as a 3rd bedroom and 3rd full bathroom. Step outside to your private deck, ideal for summer evenings. A double detached garage and a large parking area complete this package. A completely turn key home with a fantastic location conveniently located near schools, shopping and parks!
Building information
Type
*****
Appliances
*****
Basement Development
*****
Basement Type
*****
Constructed Date
*****
Construction Style Attachment
*****
Half Bath Total
*****
Heating Type
*****
Size Interior
*****
Stories Total
*****
Land information
Fence Type
*****
Size Irregular
*****
Size Total
*****
Rooms
Upper Level
Bedroom 2
*****
Primary Bedroom
*****
Main level
Kitchen
*****
Dining room
*****
Living room
*****
Basement
Utility room
*****
Recreation room
*****
Bedroom 3
*****
Upper Level
Bedroom 2
*****
Primary Bedroom
*****
Main level
Kitchen
*****
Dining room
*****
Living room
*****
Basement
Utility room
*****
Recreation room
*****
Bedroom 3
*****
Upper Level
Bedroom 2
*****
Primary Bedroom
*****
Main level
Kitchen
*****
Dining room
*****
Living room
*****
Basement
Utility room
*****
Recreation room
*****
Bedroom 3
*****
Upper Level
Bedroom 2
*****
Primary Bedroom
*****
Main level
Kitchen
*****
Dining room
*****
Living room
*****
Basement
Utility room
*****
Recreation room
*****
Bedroom 3
*****
Upper Level
Bedroom 2
*****
Primary Bedroom
*****
Main level
Kitchen
*****
Dining room
*****
Living room
*****
Basement
Utility room
*****
Recreation room
*****
Bedroom 3
*****
Upper Level
Bedroom 2
*****
Primary Bedroom
*****
Main level
Kitchen
*****
Dining room
*****
Living room
*****
Basement
Utility room
*****
Recreation room
*****
Bedroom 3
*****
Upper Level
Bedroom 2
*****
Primary Bedroom
*****
Courtesy of Royal LePage Prestige Realty
Book a Showing for this property
Please note that filling out this form you'll be registered and your phone number without the +1 part will be used as a password.
