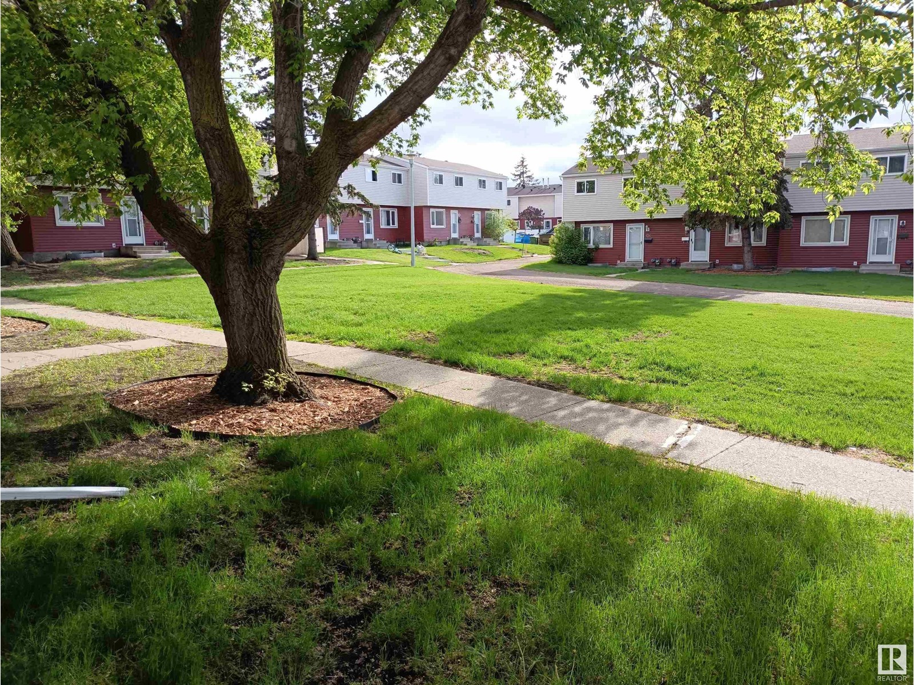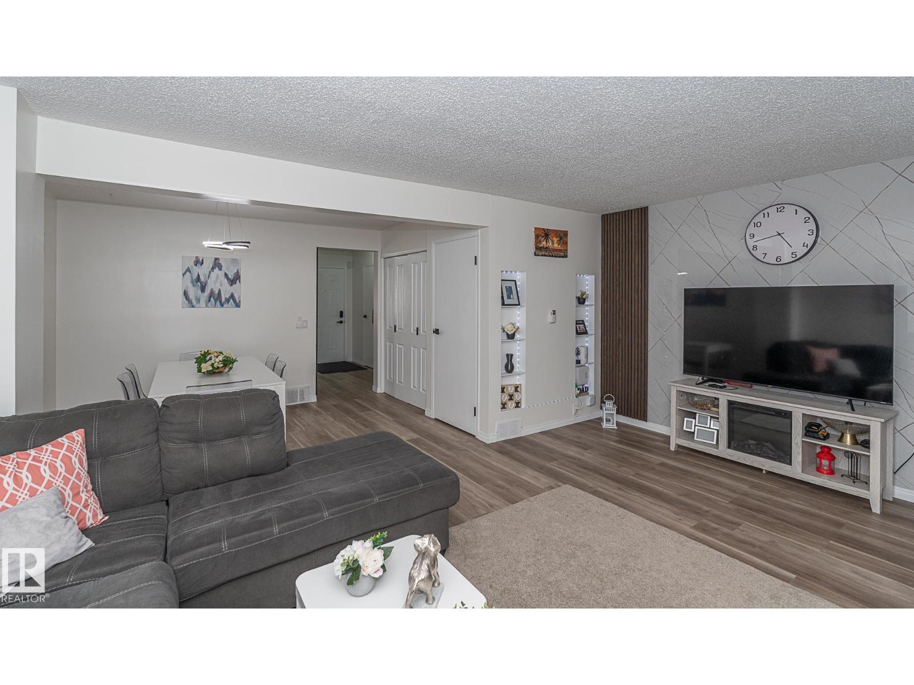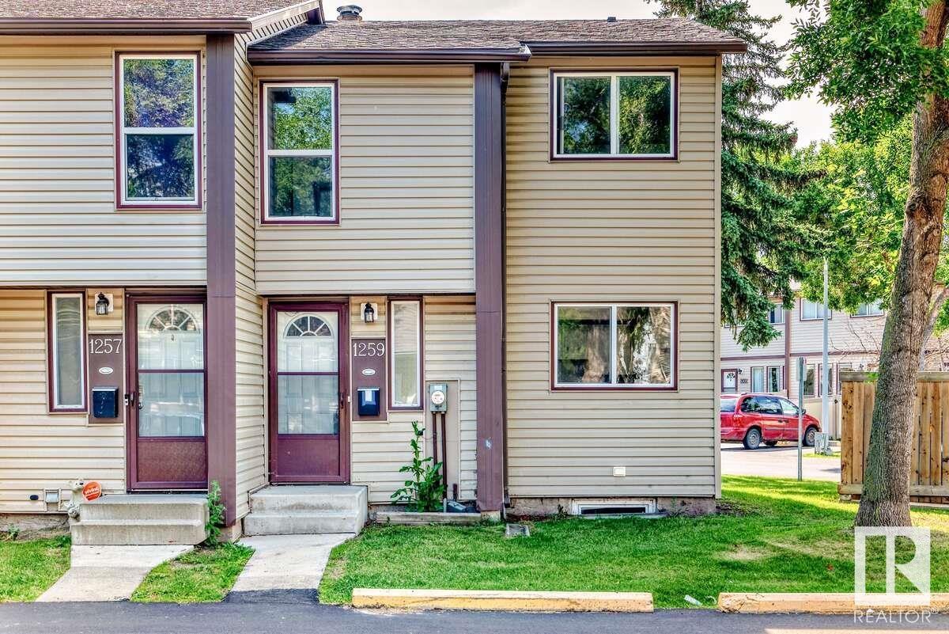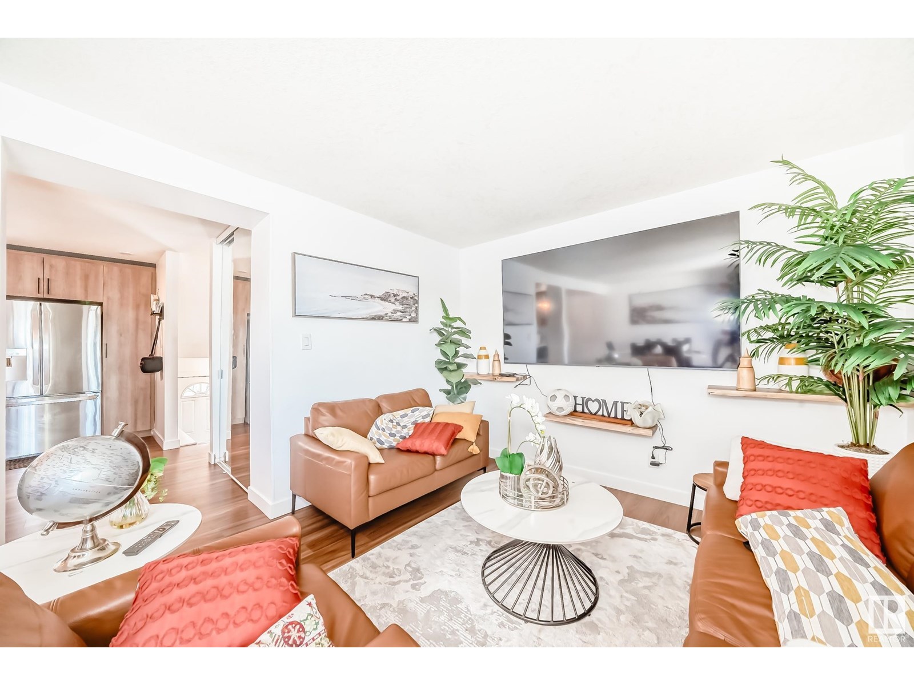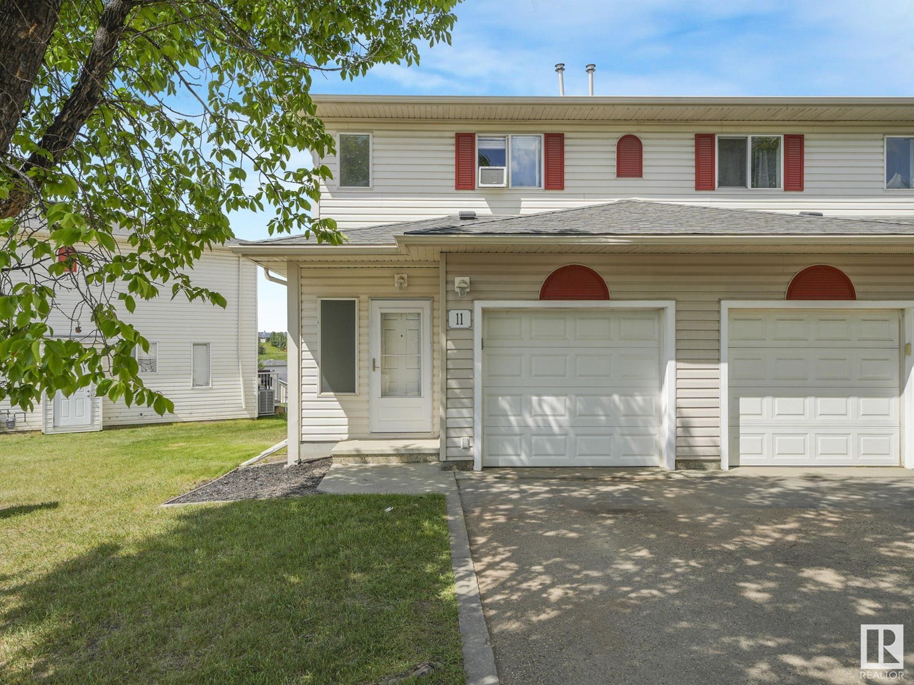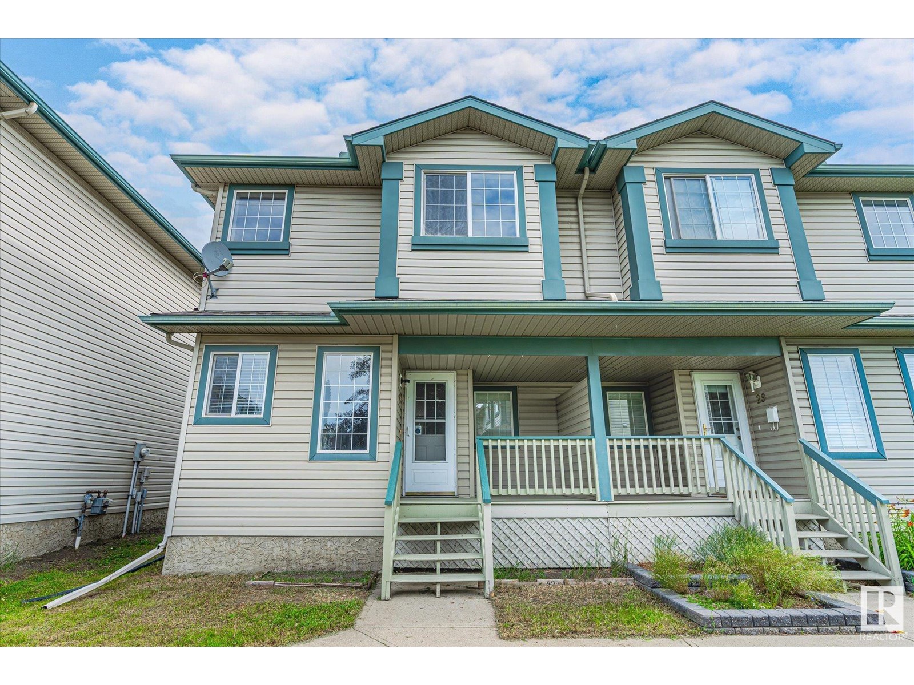Free account required
Unlock the full potential of your property search with a free account! Here's what you'll gain immediate access to:
- Exclusive Access to Every Listing
- Personalized Search Experience
- Favorite Properties at Your Fingertips
- Stay Ahead with Email Alerts
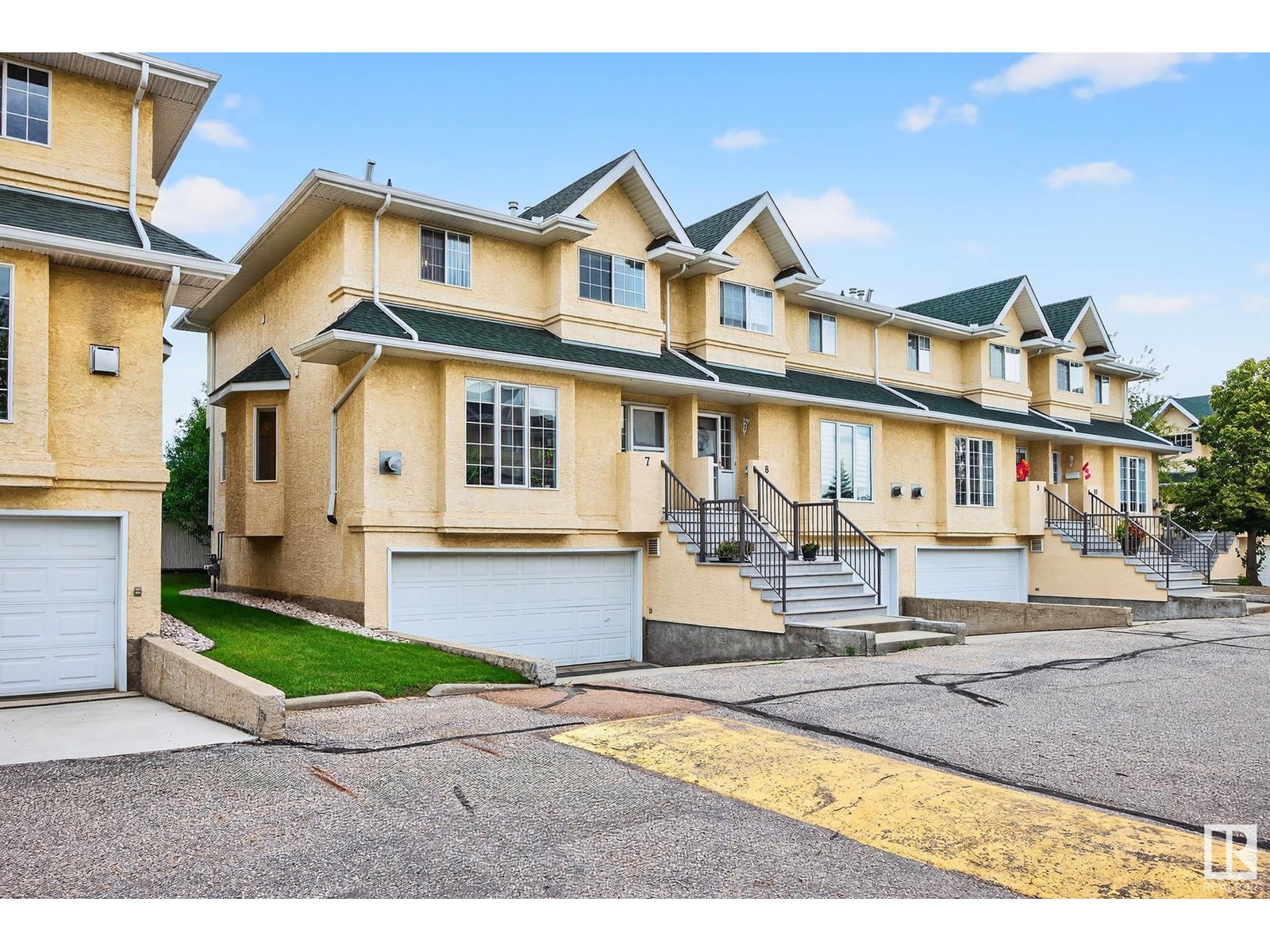




$290,000
#7 2419 133 AV NW
Edmonton, Alberta, Alberta, T5A5A5
MLS® Number: E4449363
Property description
Welcome to Ravine Estates, a 35+ adult living community just steps from the river! This bright and spacious 1,444 sq ft end-unit townhouse offers 3 bedrooms and 4 bathrooms, with an abundance of natural light from large windows throughout. The main floor includes a cozy corner gas fireplace, open living space, and a breakfast nook off the kitchen that leads to a generous deck - perfect for morning coffee or evening BBQs. Enjoy the convenience of central A/C, central vac, and recent upgrades including a newer furnace and hot water tank. Upstairs offers roomy bedrooms, and the fully finished basement features a second living room and half bath. Complete with an attached double garage and visitor parking right across the road. With the North Saskatchewan River Valley and Hermitage Park nearby - featuring scenic walking trails, picnic spots, and an off-leash dog area - this neighborhood offers a peaceful and active lifestyle.
Building information
Type
*****
Appliances
*****
Basement Development
*****
Basement Type
*****
Constructed Date
*****
Construction Style Attachment
*****
Cooling Type
*****
Fireplace Fuel
*****
Fireplace Present
*****
Fireplace Type
*****
Half Bath Total
*****
Heating Type
*****
Size Interior
*****
Stories Total
*****
Land information
Amenities
*****
Size Irregular
*****
Size Total
*****
Rooms
Upper Level
Laundry room
*****
Bedroom 3
*****
Bedroom 2
*****
Primary Bedroom
*****
Main level
Breakfast
*****
Kitchen
*****
Dining room
*****
Living room
*****
Basement
Utility room
*****
Family room
*****
Upper Level
Laundry room
*****
Bedroom 3
*****
Bedroom 2
*****
Primary Bedroom
*****
Main level
Breakfast
*****
Kitchen
*****
Dining room
*****
Living room
*****
Basement
Utility room
*****
Family room
*****
Upper Level
Laundry room
*****
Bedroom 3
*****
Bedroom 2
*****
Primary Bedroom
*****
Main level
Breakfast
*****
Kitchen
*****
Dining room
*****
Living room
*****
Basement
Utility room
*****
Family room
*****
Upper Level
Laundry room
*****
Bedroom 3
*****
Bedroom 2
*****
Primary Bedroom
*****
Main level
Breakfast
*****
Kitchen
*****
Dining room
*****
Living room
*****
Basement
Utility room
*****
Family room
*****
Upper Level
Laundry room
*****
Bedroom 3
*****
Bedroom 2
*****
Primary Bedroom
*****
Main level
Breakfast
*****
Kitchen
*****
Dining room
*****
Living room
*****
Basement
Utility room
*****
Family room
*****
Courtesy of Century 21 Masters
Book a Showing for this property
Please note that filling out this form you'll be registered and your phone number without the +1 part will be used as a password.
