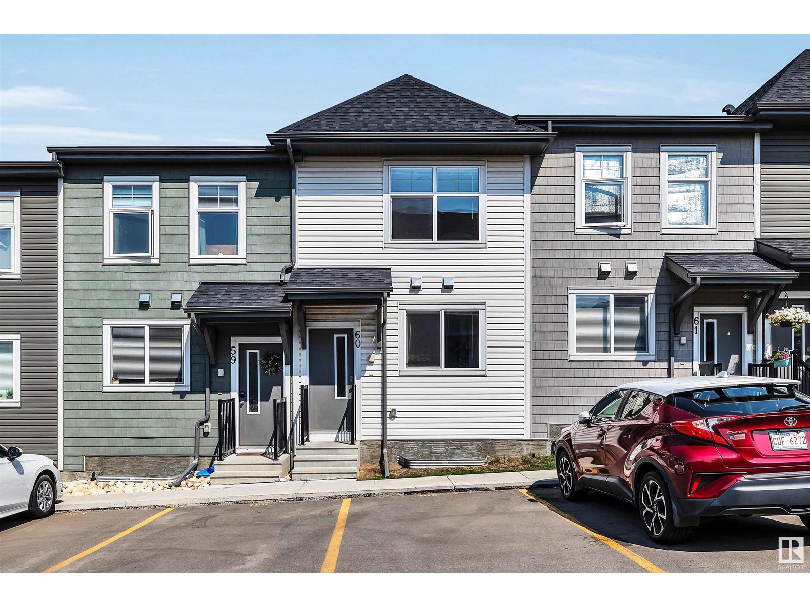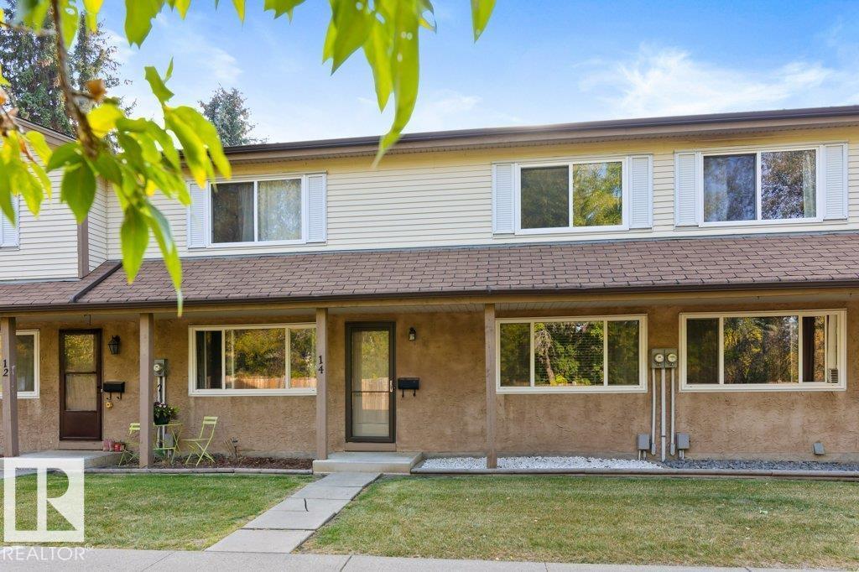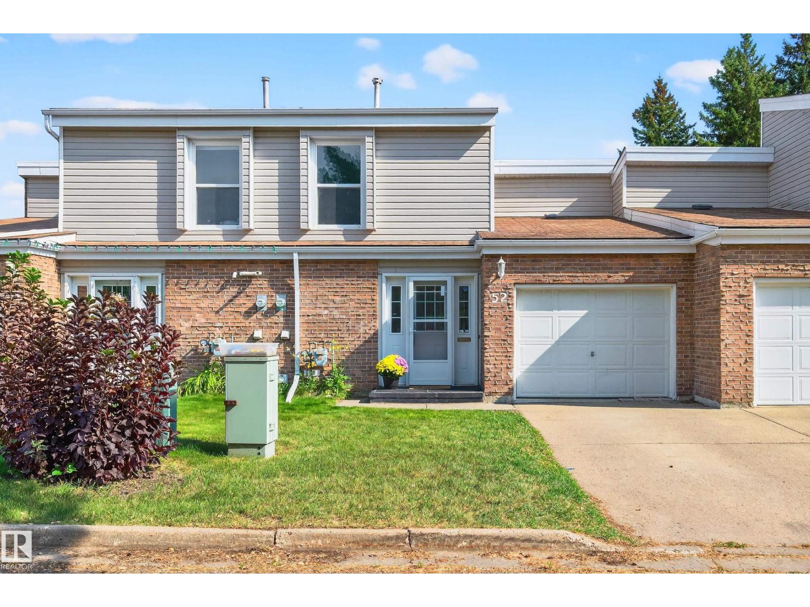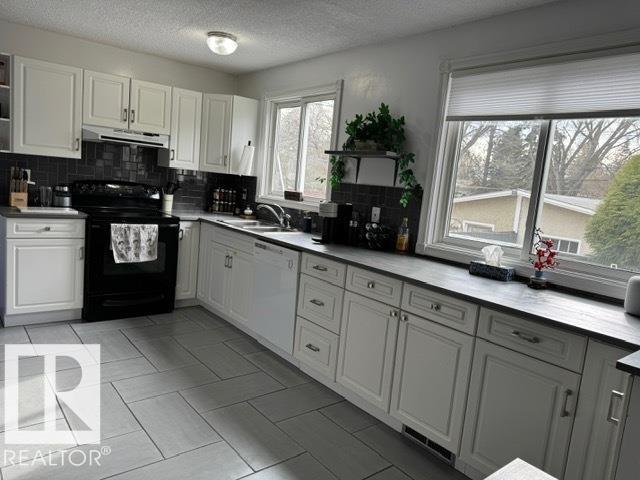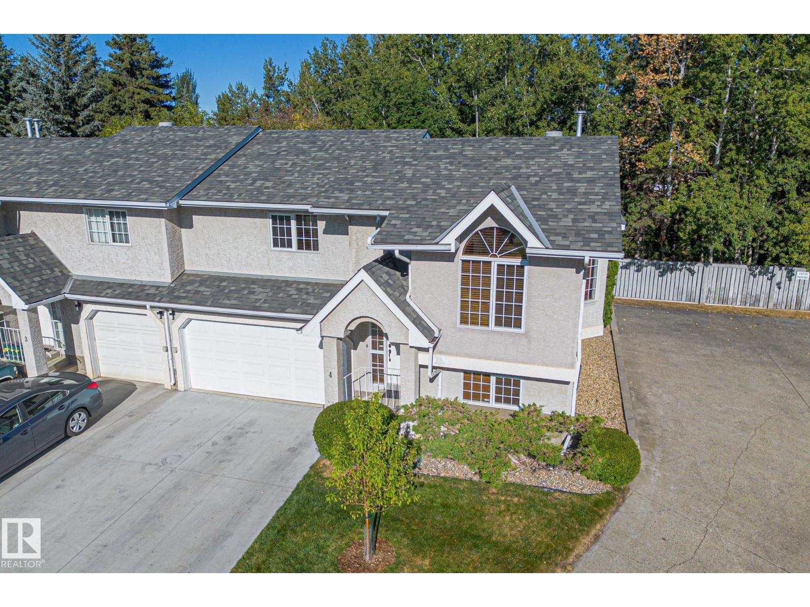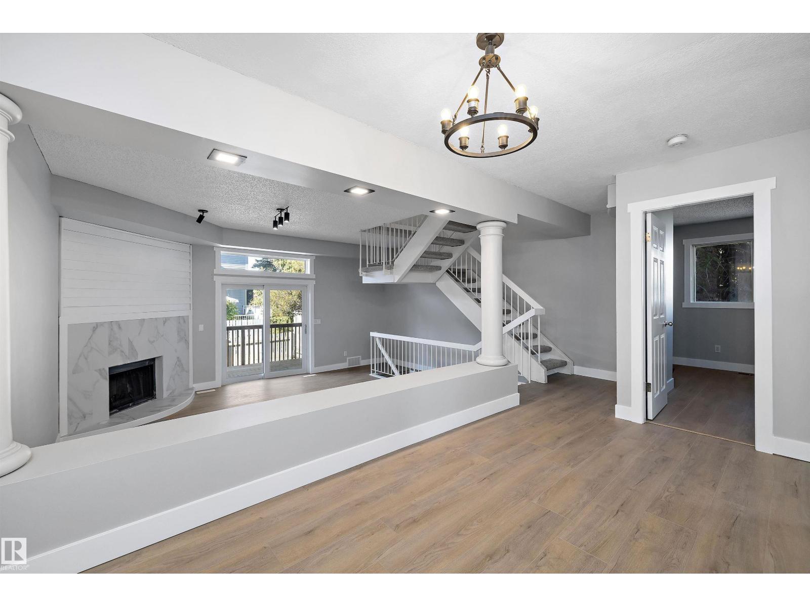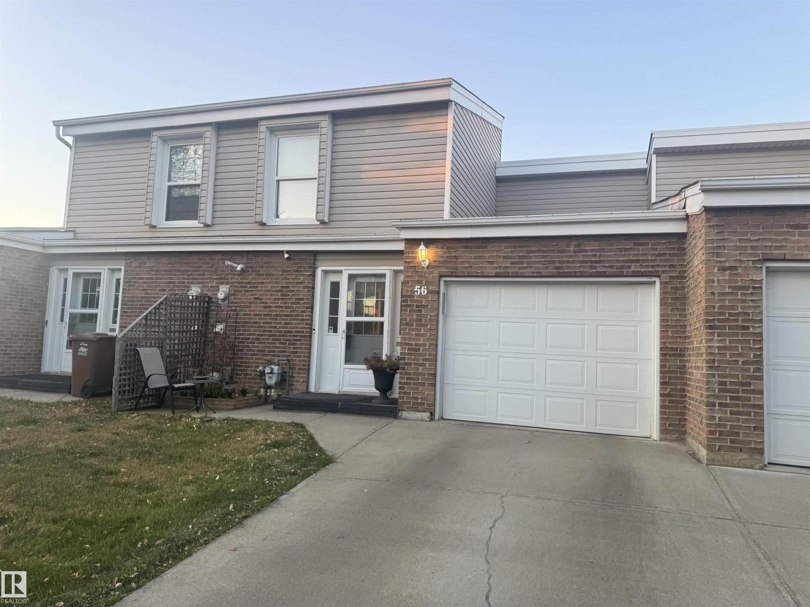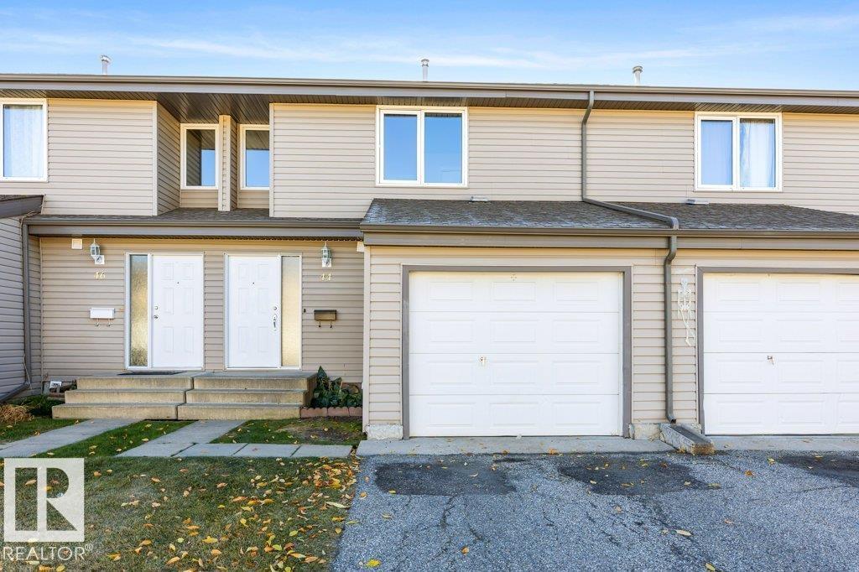Free account required
Unlock the full potential of your property search with a free account! Here's what you'll gain immediate access to:
- Exclusive Access to Every Listing
- Personalized Search Experience
- Favorite Properties at Your Fingertips
- Stay Ahead with Email Alerts
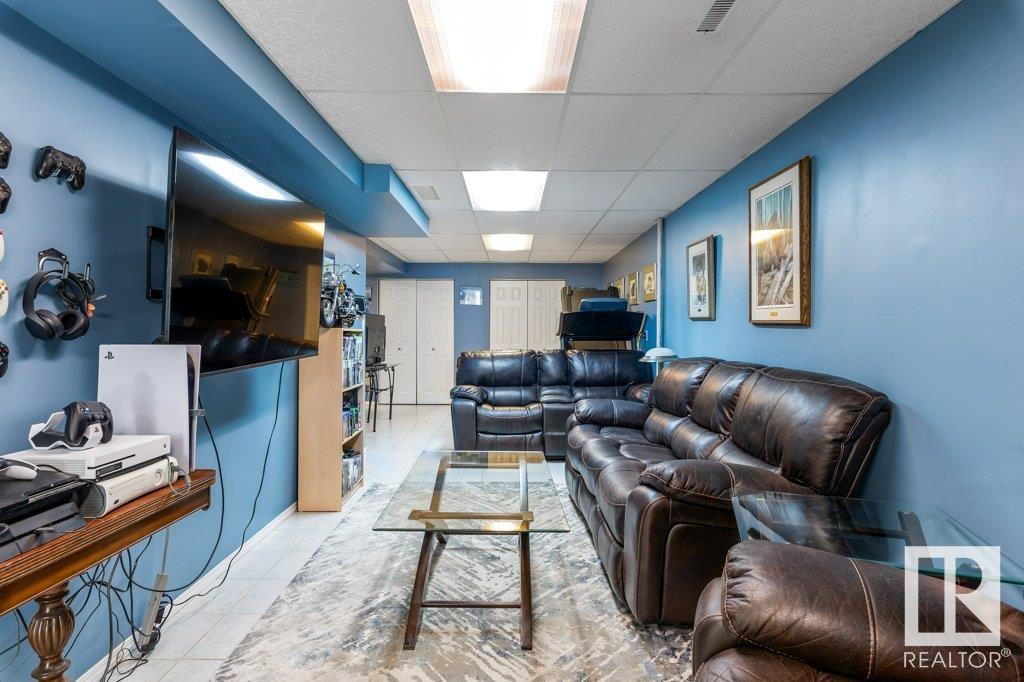
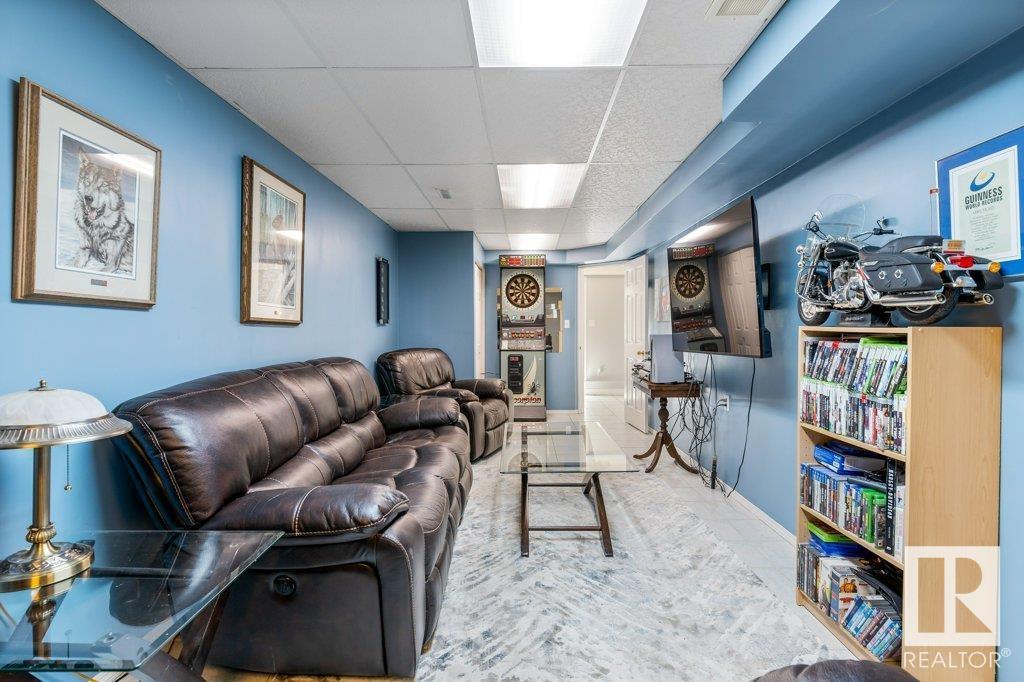
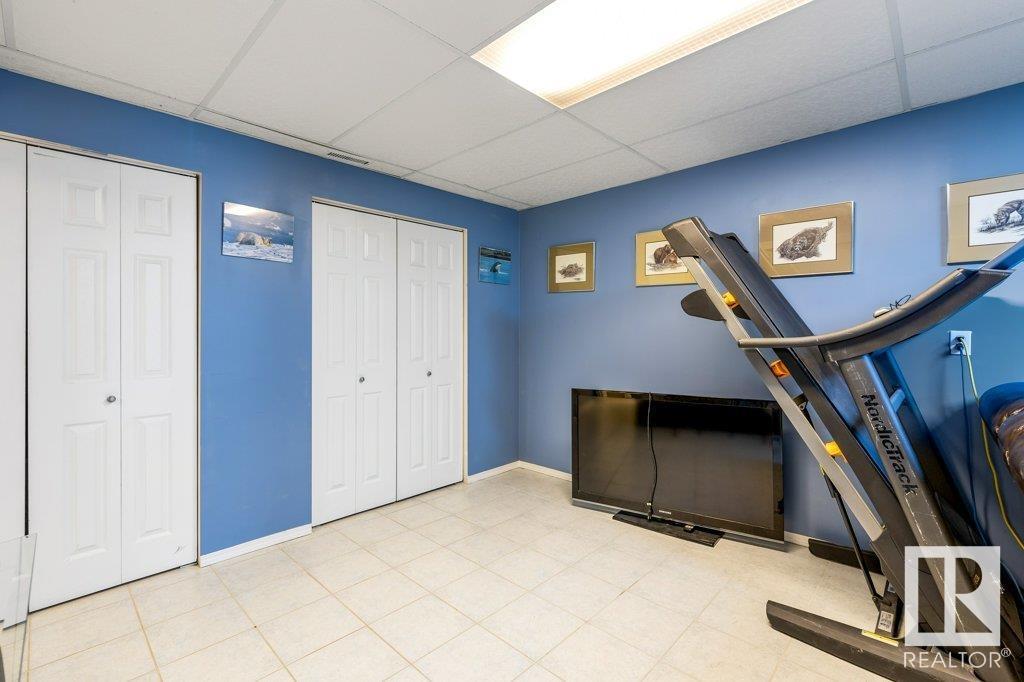
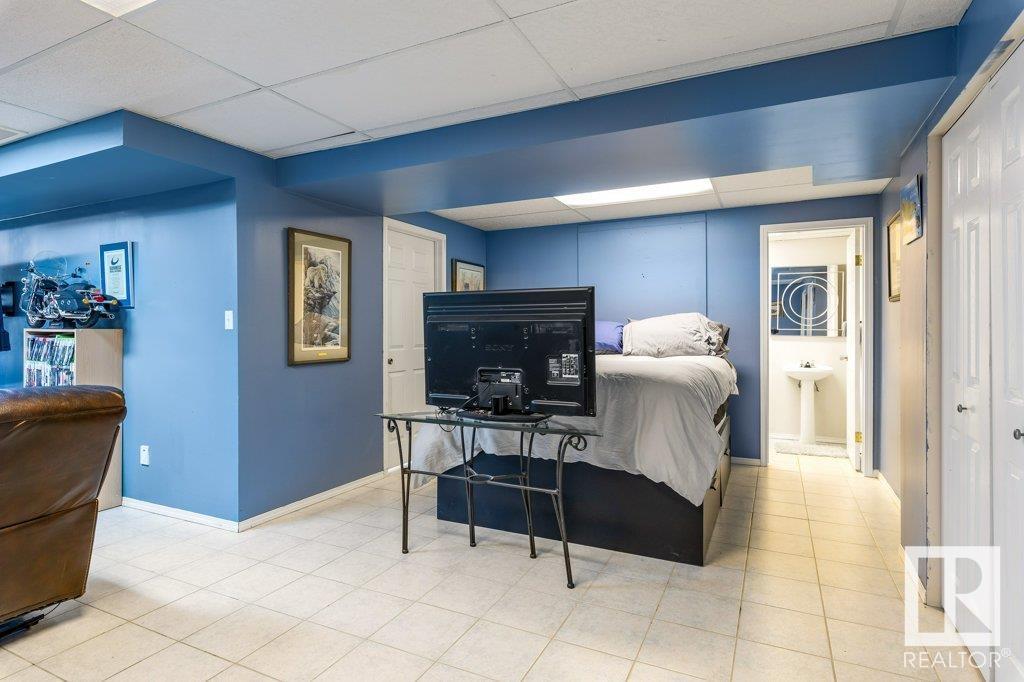
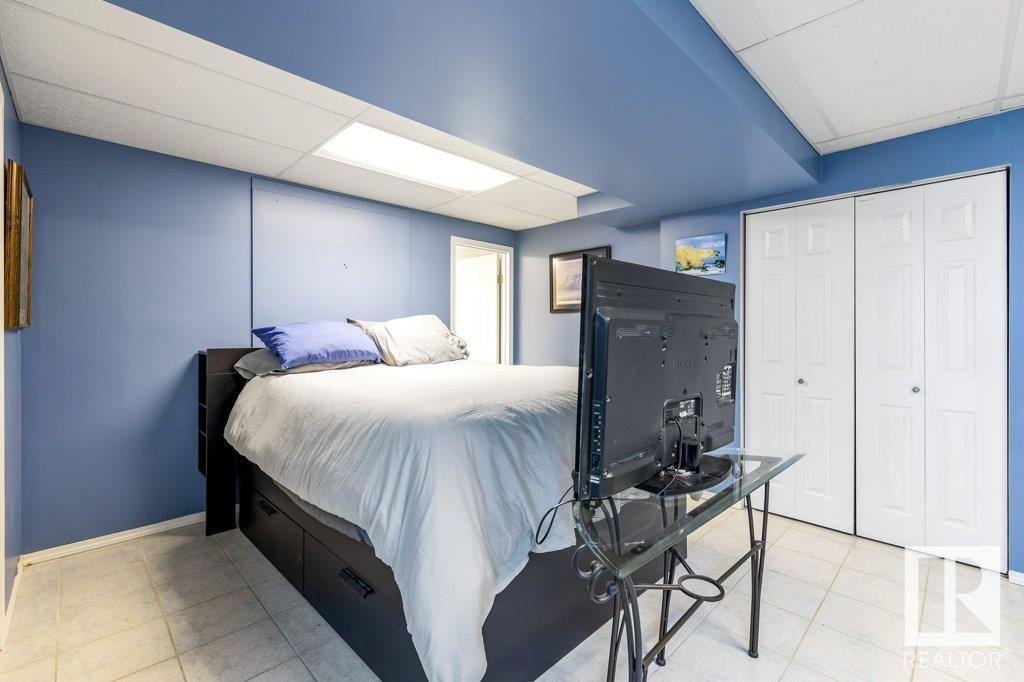
$299,900
#5 50 LIBERTON DR
St. Albert, Alberta, Alberta, T8N6C2
MLS® Number: E4449825
Property description
Welcome to your dream hillside bungalow, perfectly situated in the charming enclave of Liberton Place. This exquisite home is a true gem, with an array of upgrades that enhance its appeal. Spacious rooms bathed in natural light. The expansive eat-in kitchen with all appliances, invites culinary creativity & joyful gatherings. Retreat to the primary suite with a full ensuite. Main floor laundry, generously sized 2nd bdrm and full bath, ensuring functionality for all your needs. The fully finished basement expands your living space with a vast recreation room, a handy 2-piece bath & ample storage for all your treasures. Venture outside to discover a newer deck nestled in your serene private garden, perfect for outdoor entertaining or quiet moments of reflection. With shops, restaurants, parks, and transportation just a stone's throw away, this home truly embodies the best of both comfort and convenience. It’s not just a home; it’s a lifestyle waiting for you to embrace!
Building information
Type
*****
Amenities
*****
Appliances
*****
Architectural Style
*****
Basement Development
*****
Basement Type
*****
Constructed Date
*****
Construction Style Attachment
*****
Half Bath Total
*****
Heating Type
*****
Size Interior
*****
Stories Total
*****
Land information
Amenities
*****
Fence Type
*****
Rooms
Main level
Laundry room
*****
Bedroom 2
*****
Kitchen
*****
Dining room
*****
Living room
*****
Lower level
Utility room
*****
Family room
*****
Basement
Primary Bedroom
*****
Courtesy of RE/MAX Professionals
Book a Showing for this property
Please note that filling out this form you'll be registered and your phone number without the +1 part will be used as a password.
