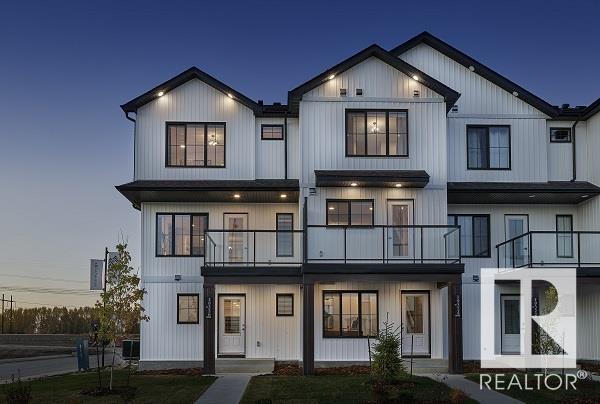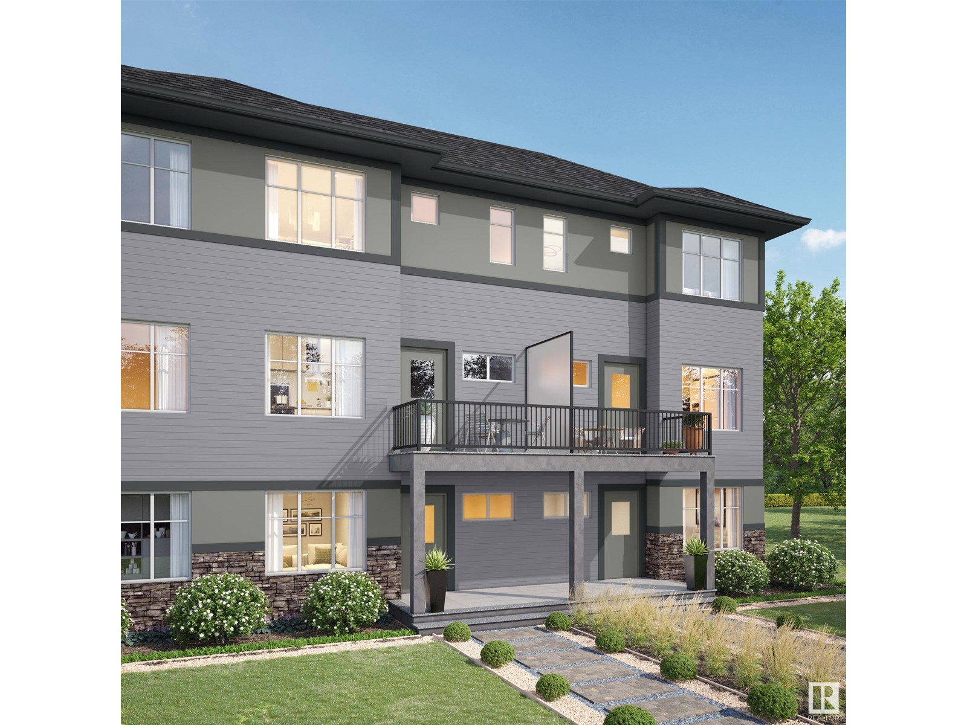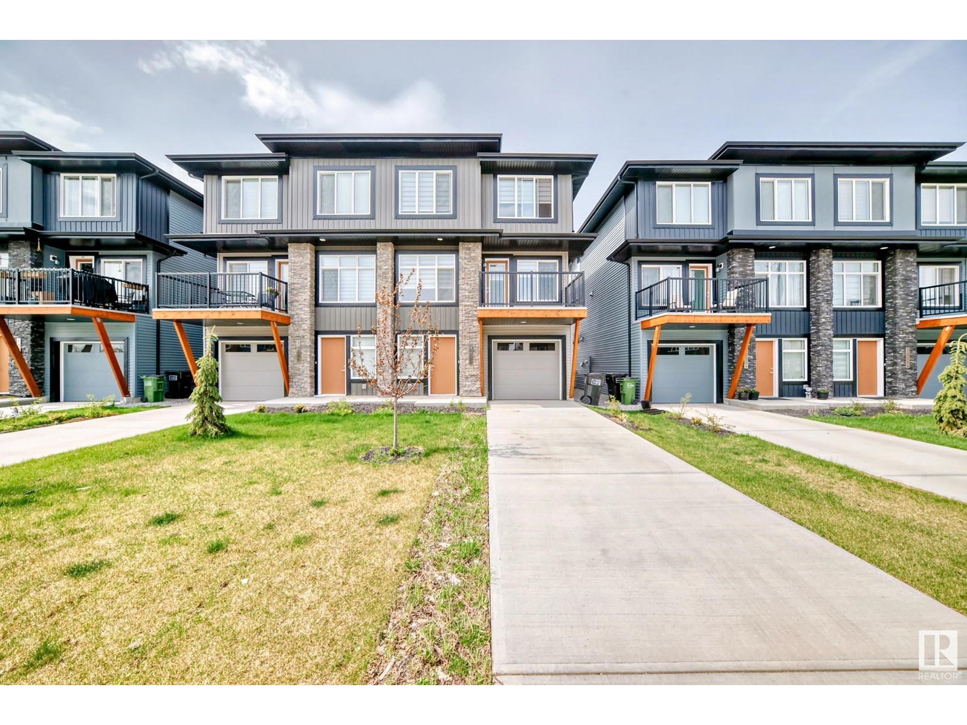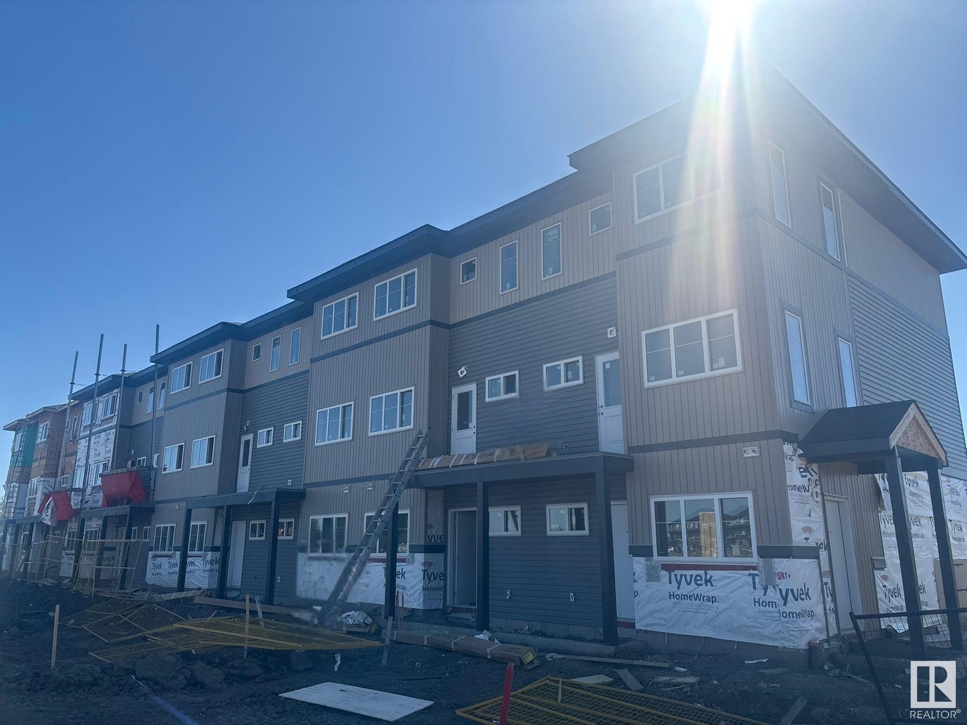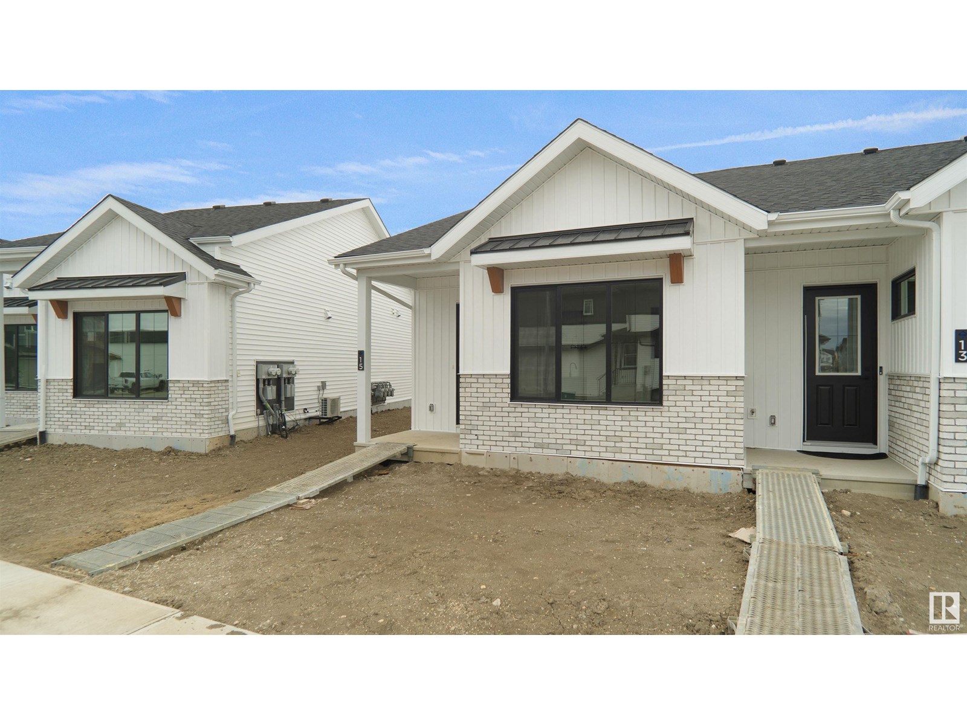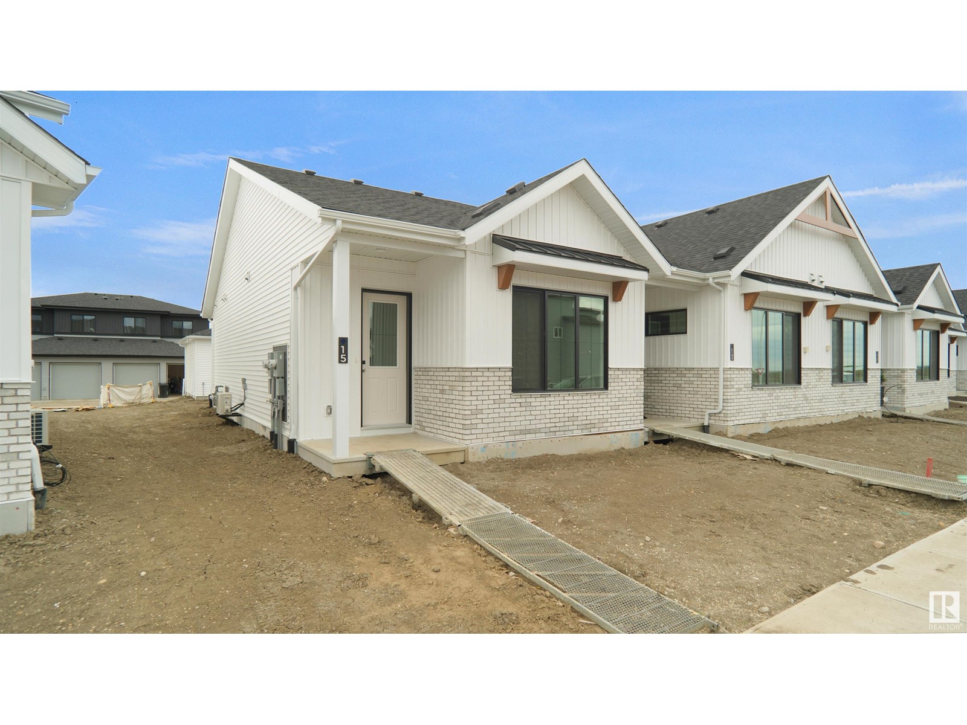Free account required
Unlock the full potential of your property search with a free account! Here's what you'll gain immediate access to:
- Exclusive Access to Every Listing
- Personalized Search Experience
- Favorite Properties at Your Fingertips
- Stay Ahead with Email Alerts





$375,000
20019 19 AV NW
Edmonton, Alberta, Alberta, T6M0X8
MLS® Number: E4449900
Property description
Contemporary and stylish 2-bedroom, 2.5-bath townhouse located in the vibrant Stillwater community of West Edmonton! Built in 2019 and offering over 1,300 sq ft of living space, this home is perfect for first-time buyers seeking a low-maintenance lifestyle. The modern kitchen features a spacious island, corner pantry, and stainless steel appliances. Step out from the dining area onto a cozy patio—ideal for enjoying your morning coffee or unwinding in the evening. The generous primary suite offers double closets and a tiled en-suite with a walk-in shower. Best of all, this is not a condominium - no condo fees and no pet restrictions. Comes complete with a single attached garage and a full driveway. Enjoy nearby walking trails, parks, a peaceful pond, and access to the exclusive Homeowners’ Amenity Centre with a spray park and skating rink. Conveniently located just 5 minutes from the Anthony Henday! This property needs to be seen in person to be fully appreciated! Welcome Home!
Building information
Type
*****
Amenities
*****
Appliances
*****
Basement Type
*****
Constructed Date
*****
Construction Style Attachment
*****
Half Bath Total
*****
Heating Type
*****
Size Interior
*****
Stories Total
*****
Land information
Amenities
*****
Rooms
Upper Level
Bedroom 2
*****
Primary Bedroom
*****
Main level
Kitchen
*****
Living room
*****
Upper Level
Bedroom 2
*****
Primary Bedroom
*****
Main level
Kitchen
*****
Living room
*****
Upper Level
Bedroom 2
*****
Primary Bedroom
*****
Main level
Kitchen
*****
Living room
*****
Upper Level
Bedroom 2
*****
Primary Bedroom
*****
Main level
Kitchen
*****
Living room
*****
Upper Level
Bedroom 2
*****
Primary Bedroom
*****
Main level
Kitchen
*****
Living room
*****
Upper Level
Bedroom 2
*****
Primary Bedroom
*****
Main level
Kitchen
*****
Living room
*****
Upper Level
Bedroom 2
*****
Primary Bedroom
*****
Main level
Kitchen
*****
Living room
*****
Courtesy of The E Group Real Estate
Book a Showing for this property
Please note that filling out this form you'll be registered and your phone number without the +1 part will be used as a password.

