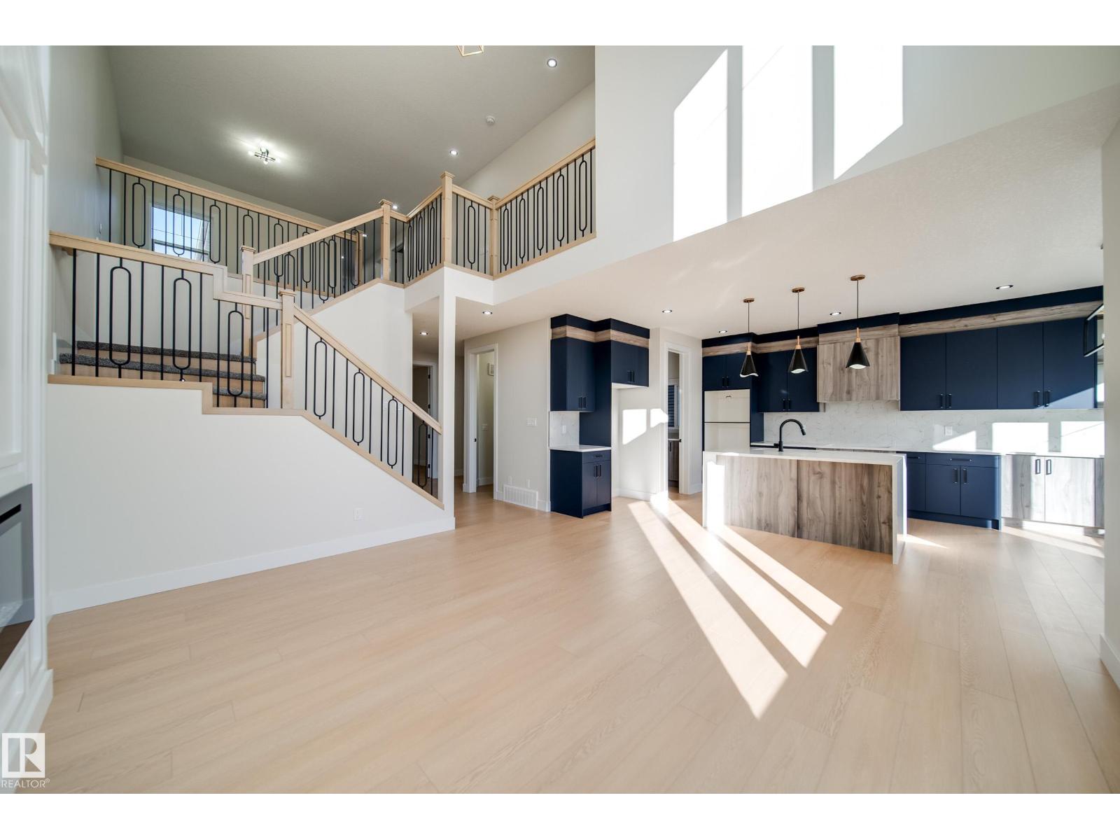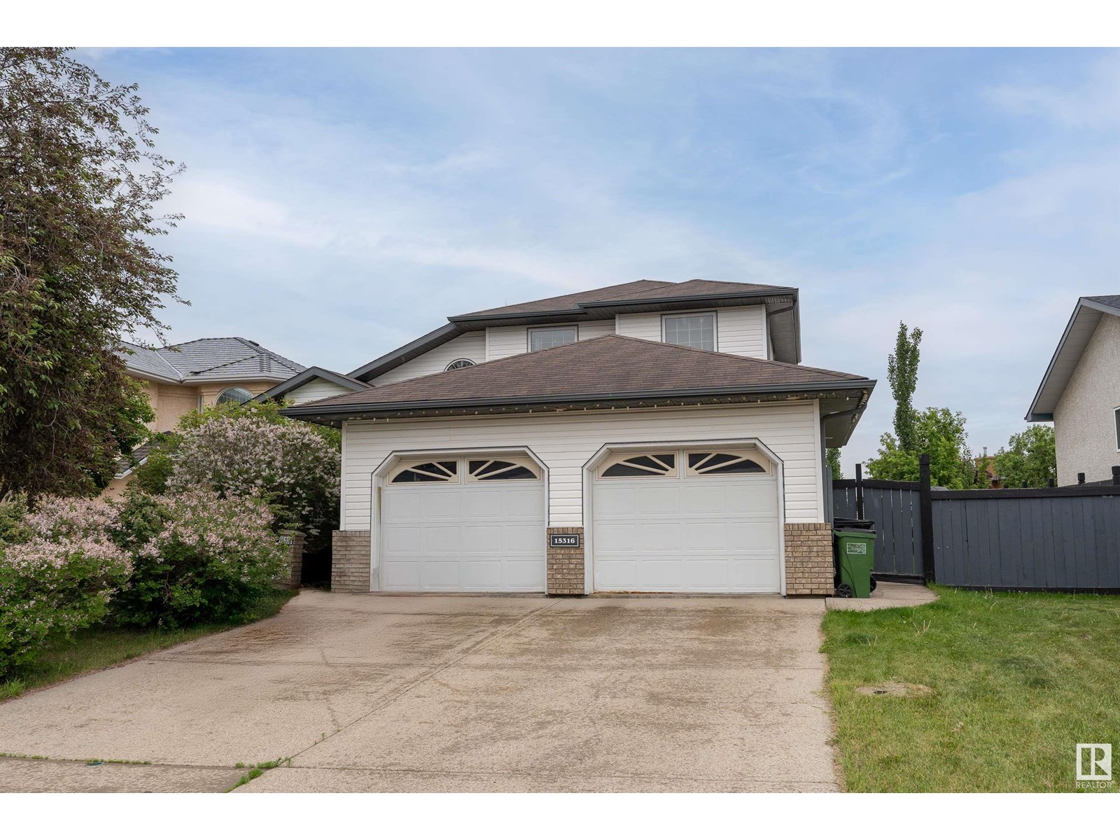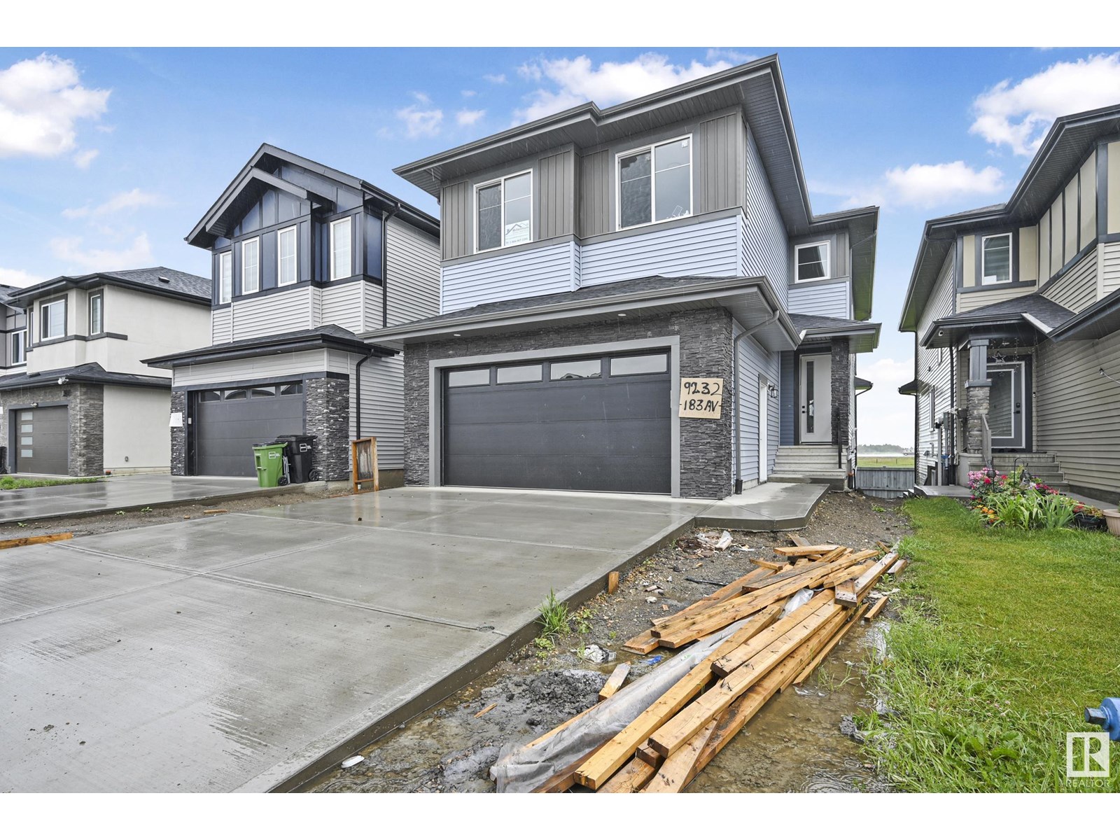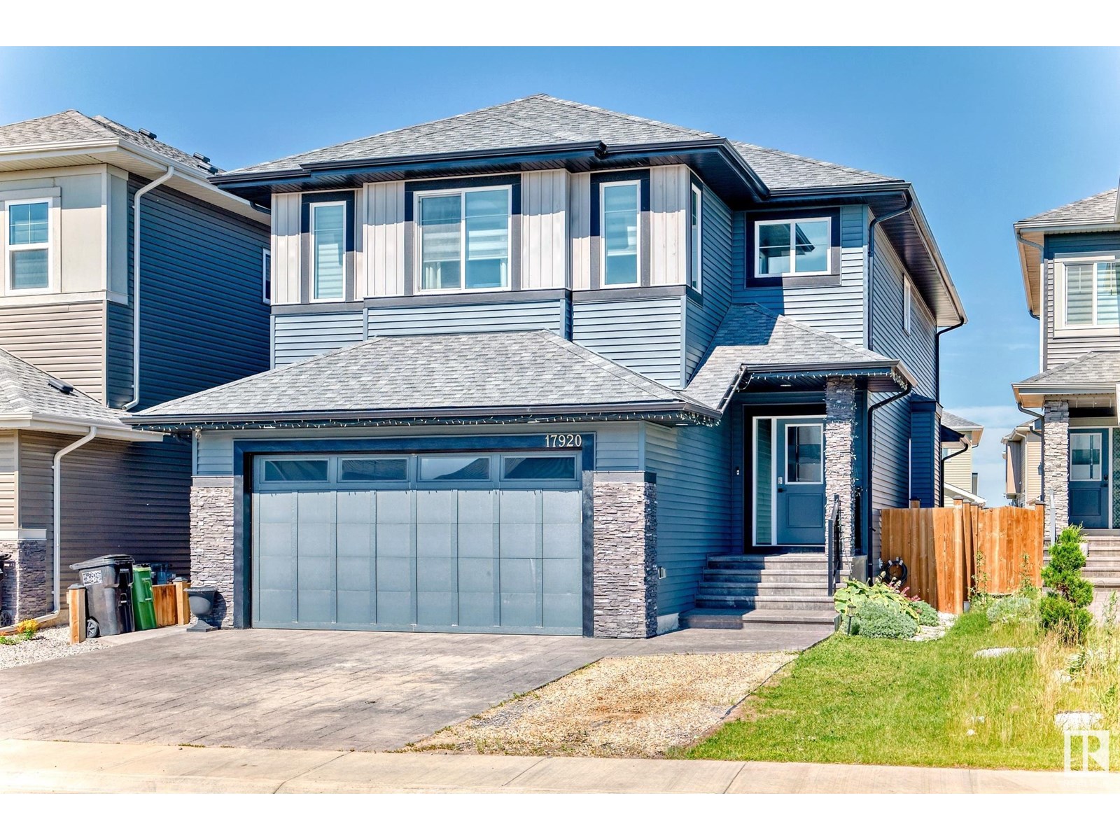Free account required
Unlock the full potential of your property search with a free account! Here's what you'll gain immediate access to:
- Exclusive Access to Every Listing
- Personalized Search Experience
- Favorite Properties at Your Fingertips
- Stay Ahead with Email Alerts
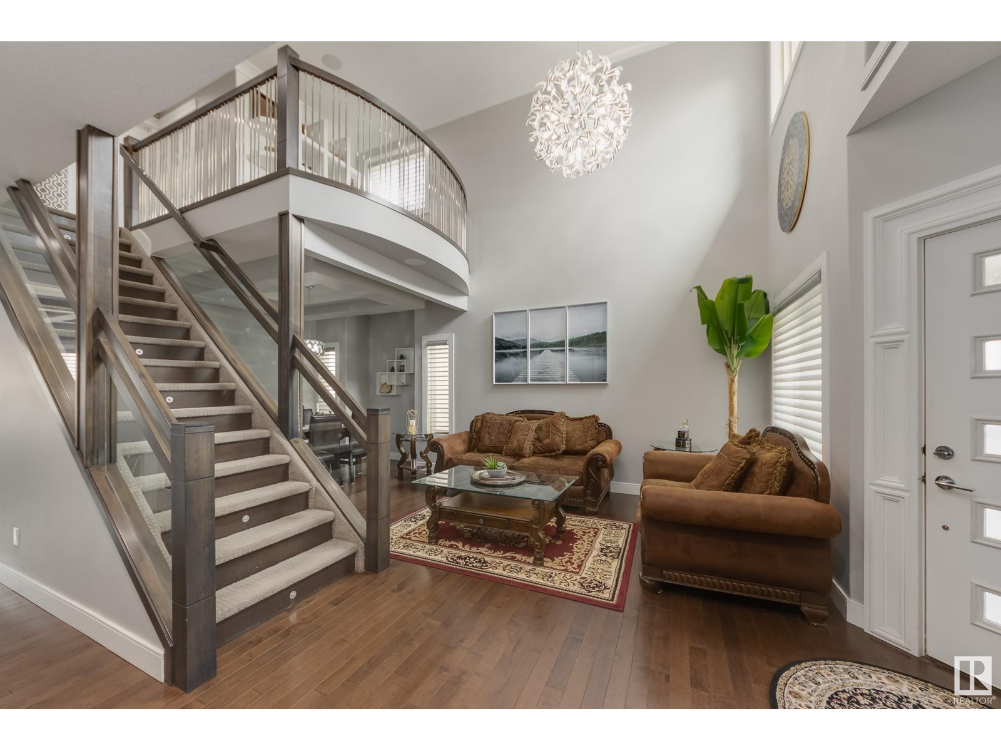
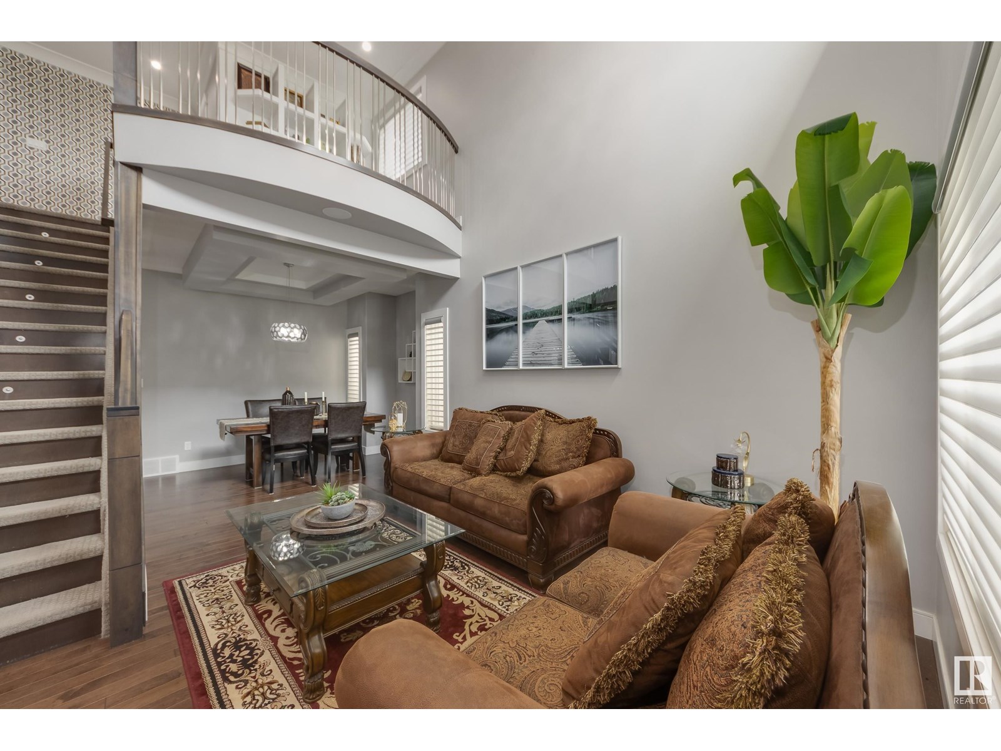
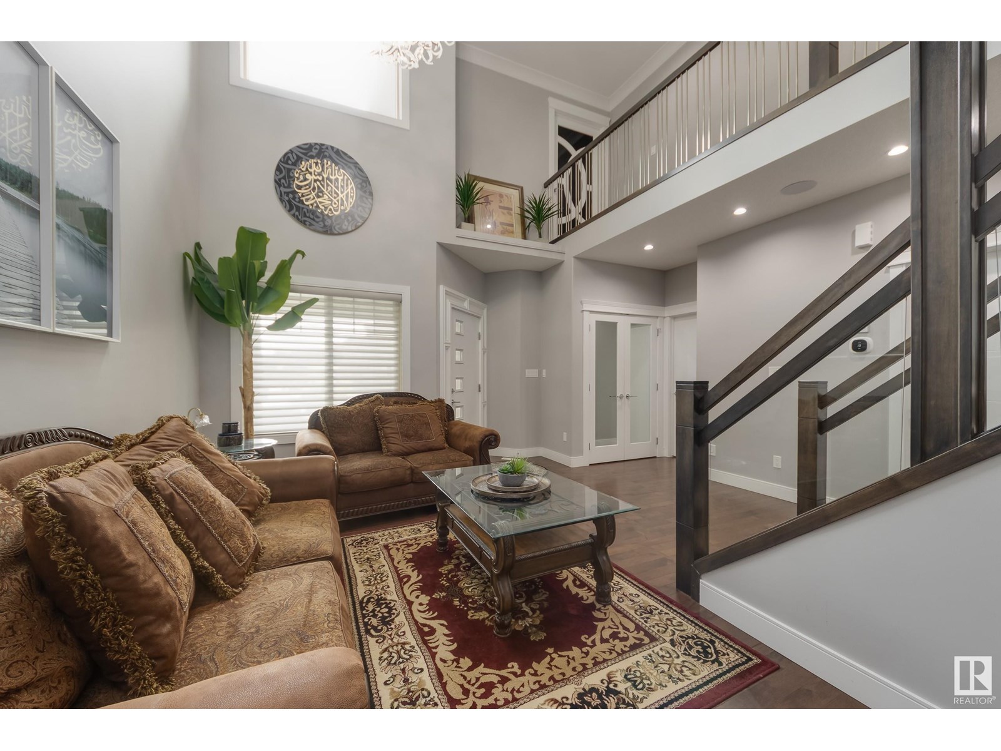
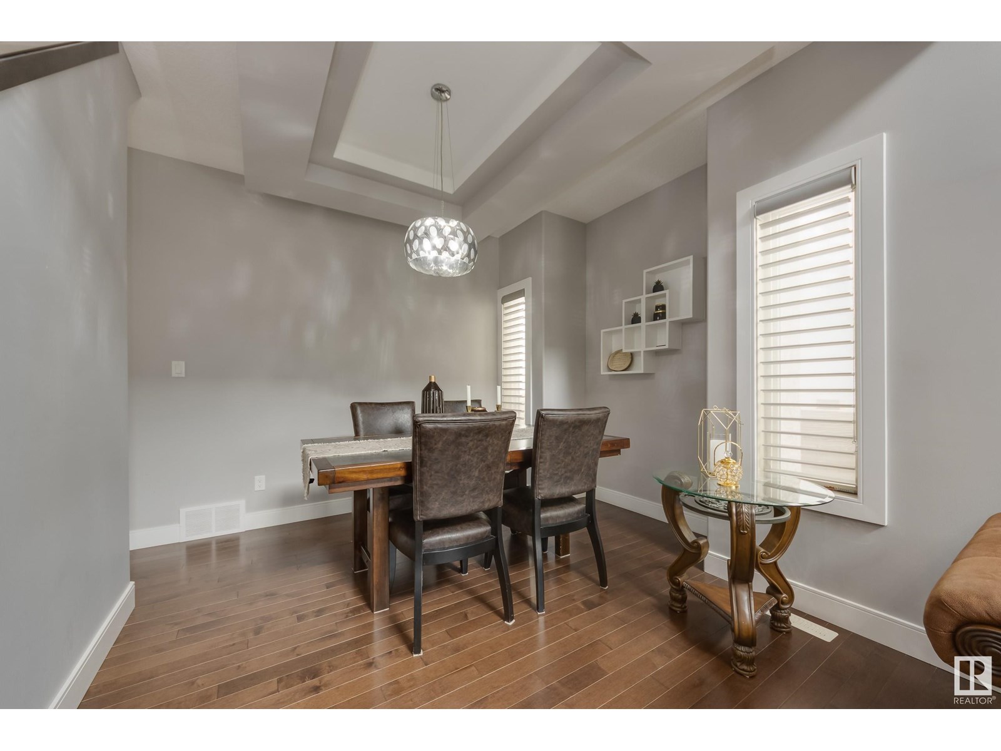
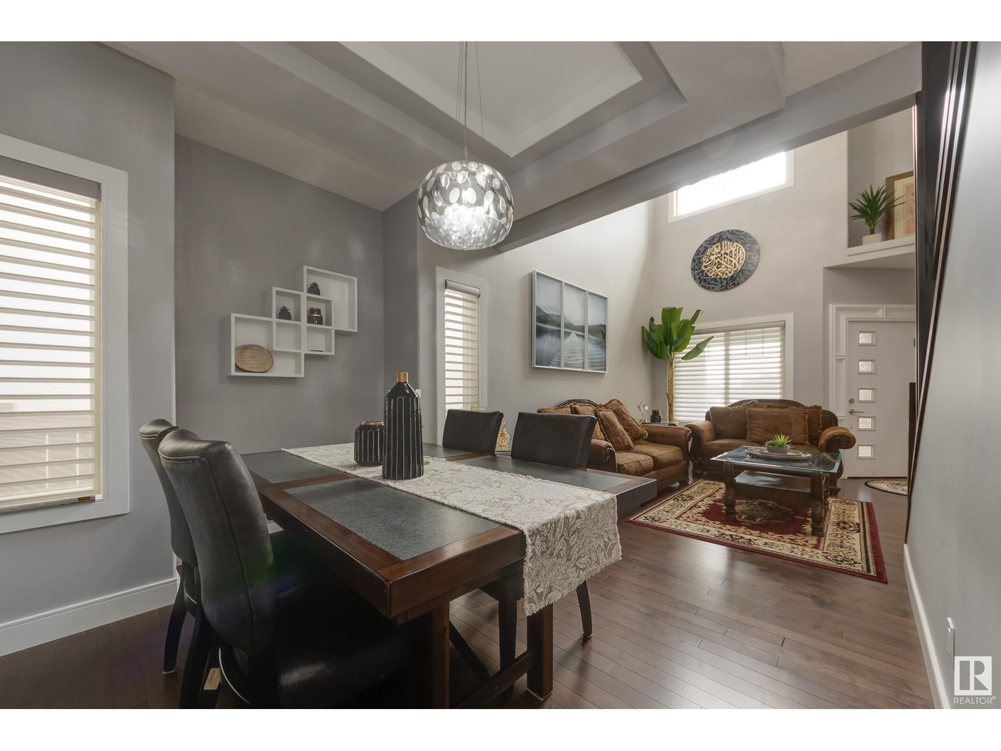
$735,000
16768 61 ST NW
Edmonton, Alberta, Alberta, T5Y3S5
MLS® Number: E4450028
Property description
Former Showhome, by custom home builder Belvista Homes. This 2-storey home in McConachie, w/ over 3,600 sqft of total living space & a TOTAL of 4 BEDROOMS UPPER LEVEL, MAIN FLOOR DEN/BEDROOOM & SEPARATE ENTRANCE to the basement. Front formal living rm, w/ 18 ft VAULTED CEILING & is open to your formal dining rm w/ hardwood flooring through out. Chef kitchen is tucked away, featuring granite countertops, s/s appliances, island, extended countertop & cabinetry to dining space. Open concept to 2nd living rm w/ f/p. Main floor den(or a bedroom) next to 4-piece bath. Main 9ft ceilings & A/C. Upstairs, generous primary suite w/ large walk-in closet & 5-piece ensuite. The SECOND PRIMARY SUITE w/ 4-piece ensuite. Other 2 large bedrooms w/ 5-piece jack & jill bath. Laundry rm completes level. Basement offers SECOND KITCHEN space, 2 bedrooms, rec rm, 4-piece bath w/ laundry & a separate entrance. HEATED double attached garage (Sept 2024). Large west facing deck, green space & fully fenced (deck/fence Aug 2022).
Building information
Type
*****
Amenities
*****
Appliances
*****
Basement Development
*****
Basement Type
*****
Ceiling Type
*****
Constructed Date
*****
Construction Style Attachment
*****
Cooling Type
*****
Fireplace Fuel
*****
Fireplace Present
*****
Fireplace Type
*****
Heating Type
*****
Size Interior
*****
Stories Total
*****
Land information
Amenities
*****
Fence Type
*****
Size Irregular
*****
Size Total
*****
Rooms
Upper Level
Laundry room
*****
Bonus Room
*****
Bedroom 4
*****
Bedroom 3
*****
Bedroom 2
*****
Primary Bedroom
*****
Main level
Den
*****
Family room
*****
Kitchen
*****
Dining room
*****
Living room
*****
Basement
Recreation room
*****
Second Kitchen
*****
Laundry room
*****
Bedroom 6
*****
Bedroom 5
*****
Courtesy of Schmidt Realty Group Inc
Book a Showing for this property
Please note that filling out this form you'll be registered and your phone number without the +1 part will be used as a password.

