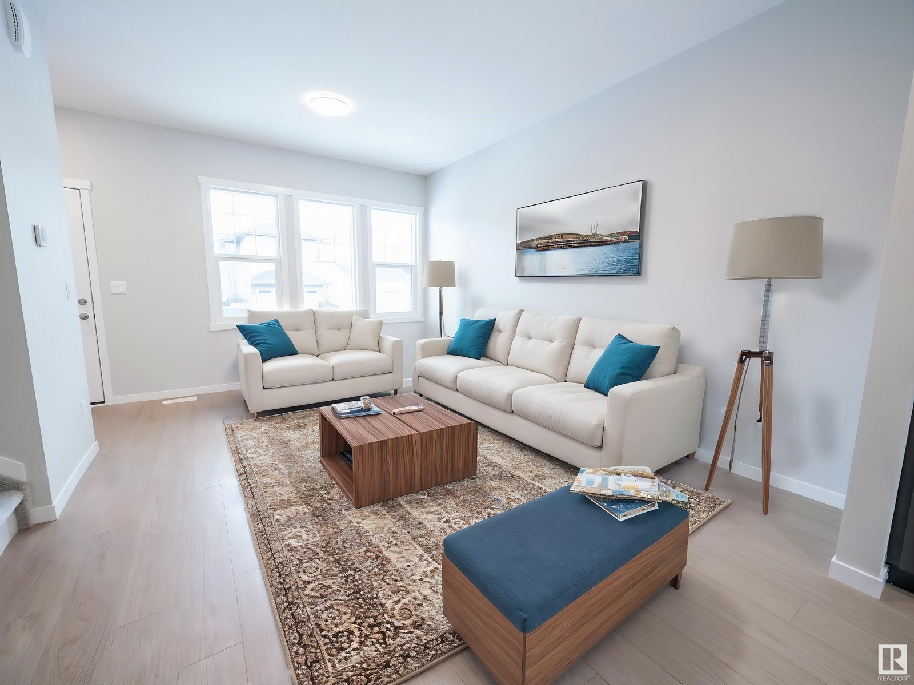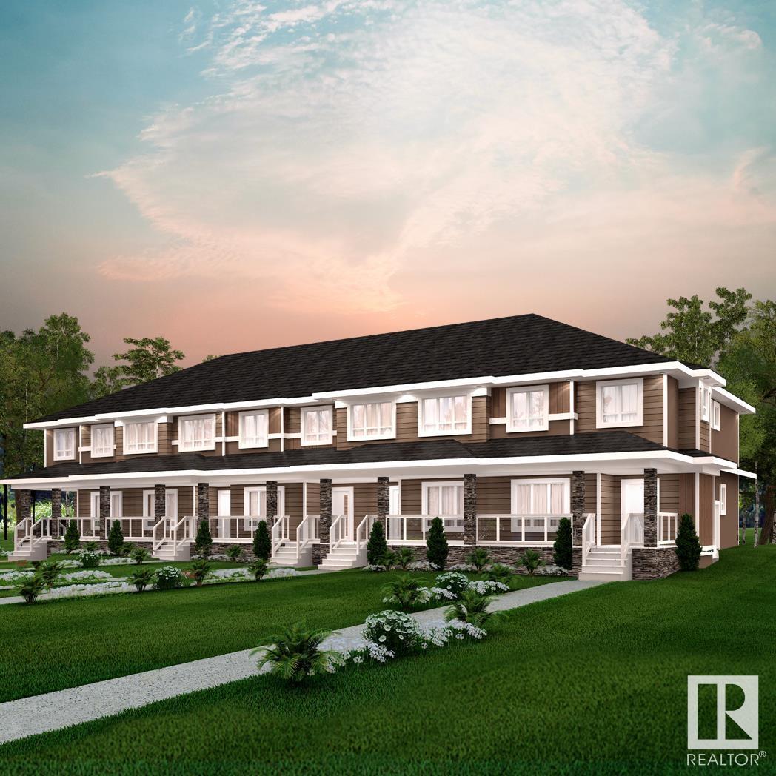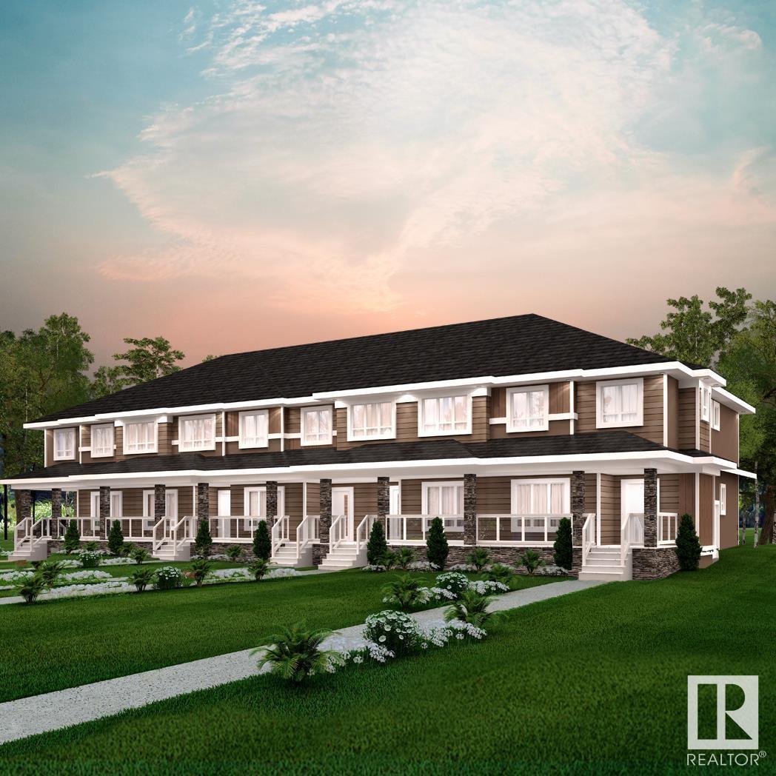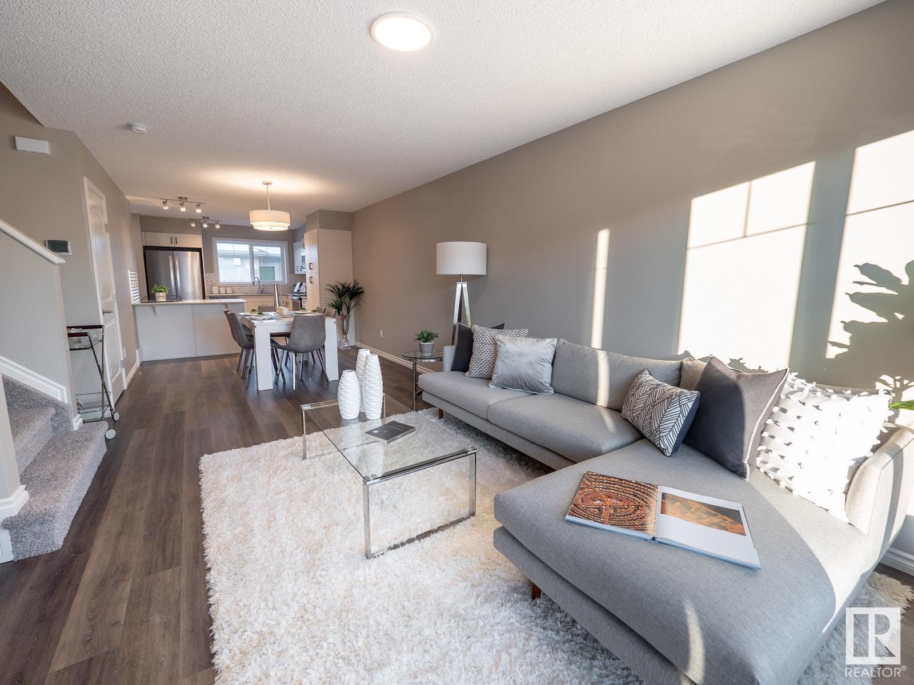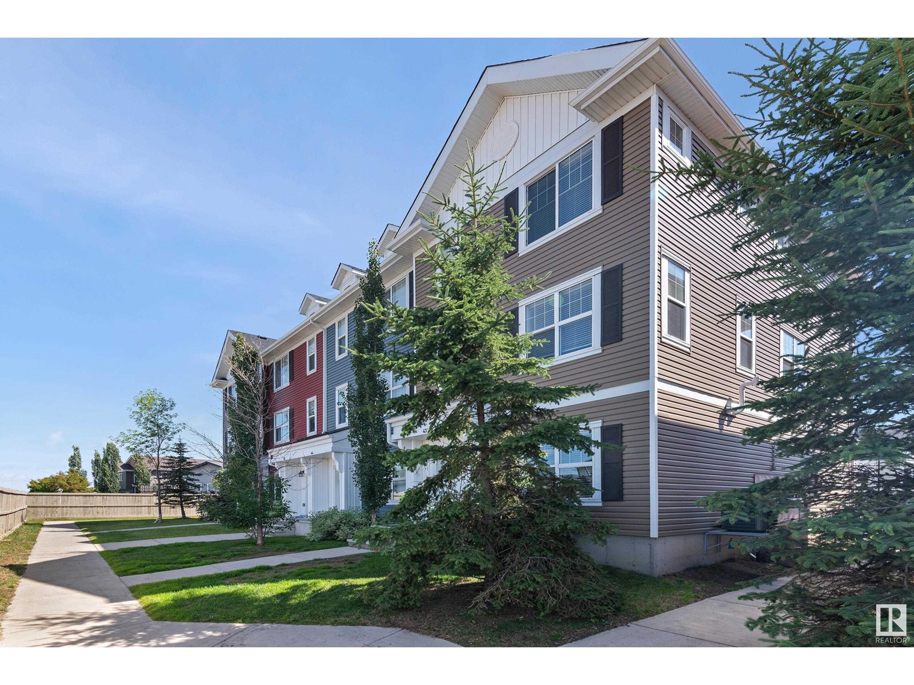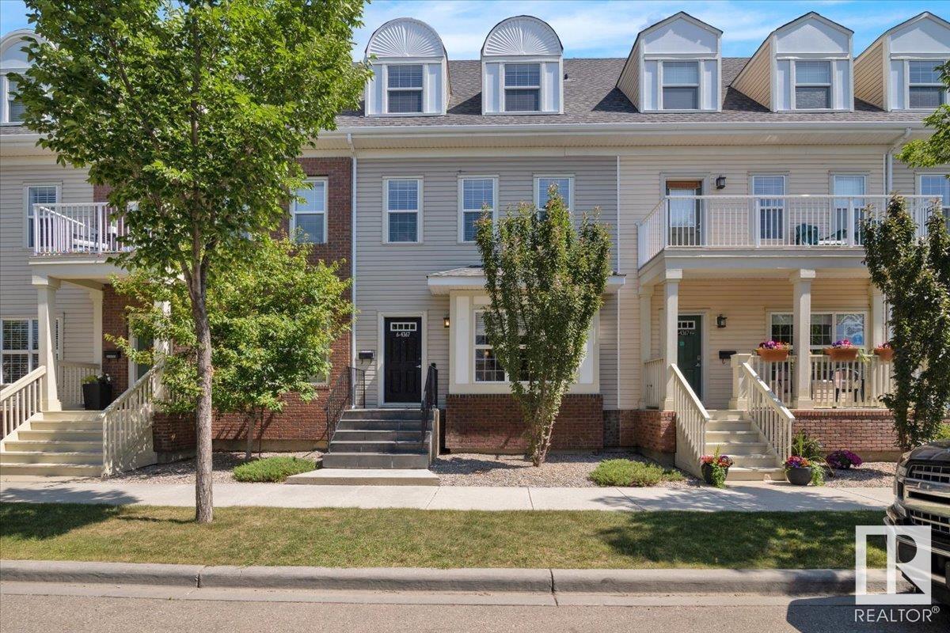Free account required
Unlock the full potential of your property search with a free account! Here's what you'll gain immediate access to:
- Exclusive Access to Every Listing
- Personalized Search Experience
- Favorite Properties at Your Fingertips
- Stay Ahead with Email Alerts





$430,000
368 CRYSTALLINA NERA DR NW
Edmonton, Alberta, Alberta, T5Z0R9
MLS® Number: E4450063
Property description
ORIGINAL OWNER, UPGRADED DAYTONA-BUILT HOME W/ A FULLY FINISHED BASEMENT! Located directly across from a future school, & only minutes from parks, shops, Crystallina lake & MORE! Inside, you’re welcomed by a bright open-concept layout w/ an abundance of natural light streaming through large front & back windows. The kitchen is a showstopper, featuring upgraded cabinetry, stainless steel appliances, granite countertops, subway tile backsplash, & a walk-in pantry. Upstairs offers a generous primary suite w/ a 3-piece ensuite (glass shower) & a walk-in closet, plus upstairs laundry, two additional bedrooms, & a full 4-piece bathroom. The fully finished basement adds even more living space w/ a large rec room, a fourth bedroom, & a 2-piece bathroom. Enjoy summers on the extended deck, perfect for entertaining, or head to the fully finished, heated double garage w/ epoxy flooring. Other features: Central A/C, full home water filtration system, fully fenced & landscaped backyard, & quick possession available!
Building information
Type
*****
Appliances
*****
Basement Development
*****
Basement Type
*****
Constructed Date
*****
Construction Style Attachment
*****
Cooling Type
*****
Half Bath Total
*****
Heating Type
*****
Size Interior
*****
Stories Total
*****
Land information
Amenities
*****
Fence Type
*****
Size Irregular
*****
Size Total
*****
Rooms
Upper Level
Bedroom 3
*****
Bedroom 2
*****
Primary Bedroom
*****
Main level
Kitchen
*****
Dining room
*****
Living room
*****
Basement
Bedroom 4
*****
Family room
*****
Upper Level
Bedroom 3
*****
Bedroom 2
*****
Primary Bedroom
*****
Main level
Kitchen
*****
Dining room
*****
Living room
*****
Basement
Bedroom 4
*****
Family room
*****
Upper Level
Bedroom 3
*****
Bedroom 2
*****
Primary Bedroom
*****
Main level
Kitchen
*****
Dining room
*****
Living room
*****
Basement
Bedroom 4
*****
Family room
*****
Upper Level
Bedroom 3
*****
Bedroom 2
*****
Primary Bedroom
*****
Main level
Kitchen
*****
Dining room
*****
Living room
*****
Basement
Bedroom 4
*****
Family room
*****
Upper Level
Bedroom 3
*****
Bedroom 2
*****
Primary Bedroom
*****
Main level
Kitchen
*****
Dining room
*****
Living room
*****
Basement
Bedroom 4
*****
Family room
*****
Courtesy of MaxWell Polaris
Book a Showing for this property
Please note that filling out this form you'll be registered and your phone number without the +1 part will be used as a password.

