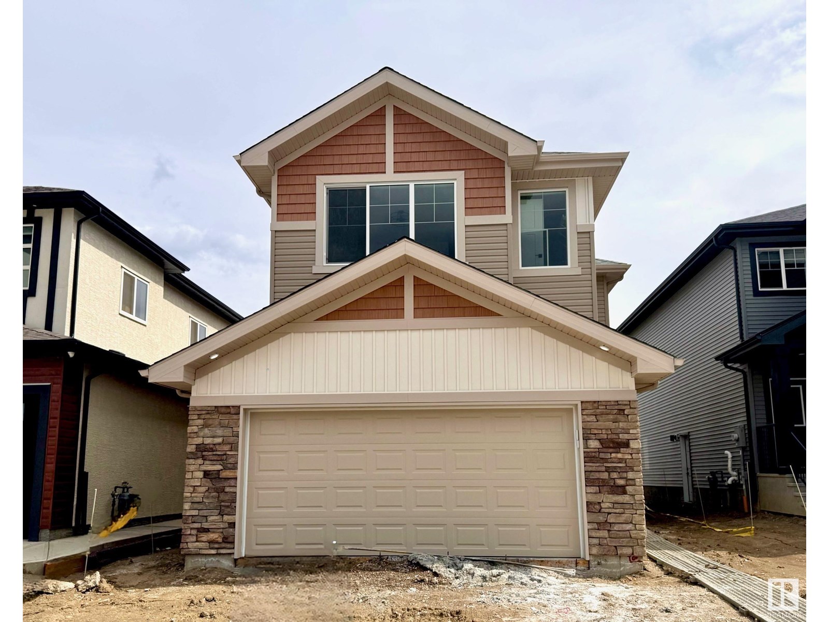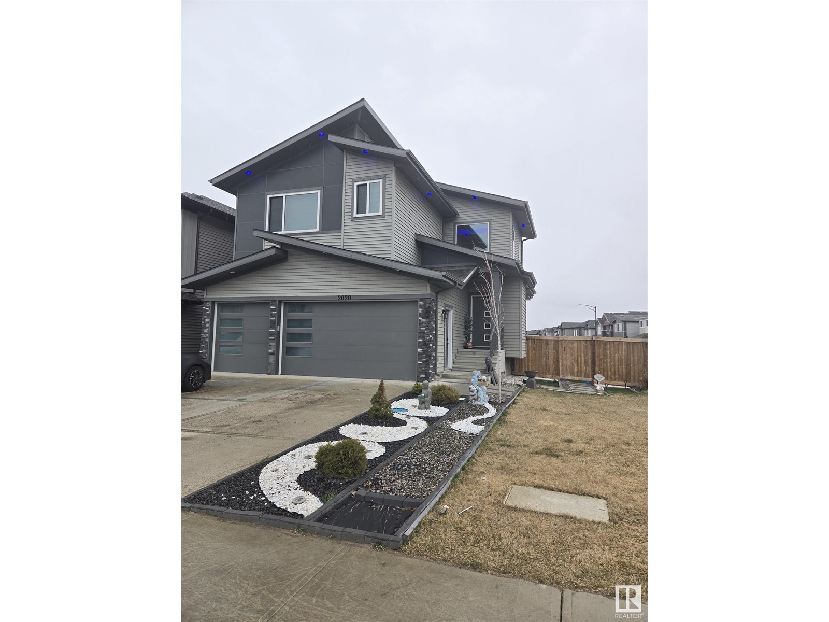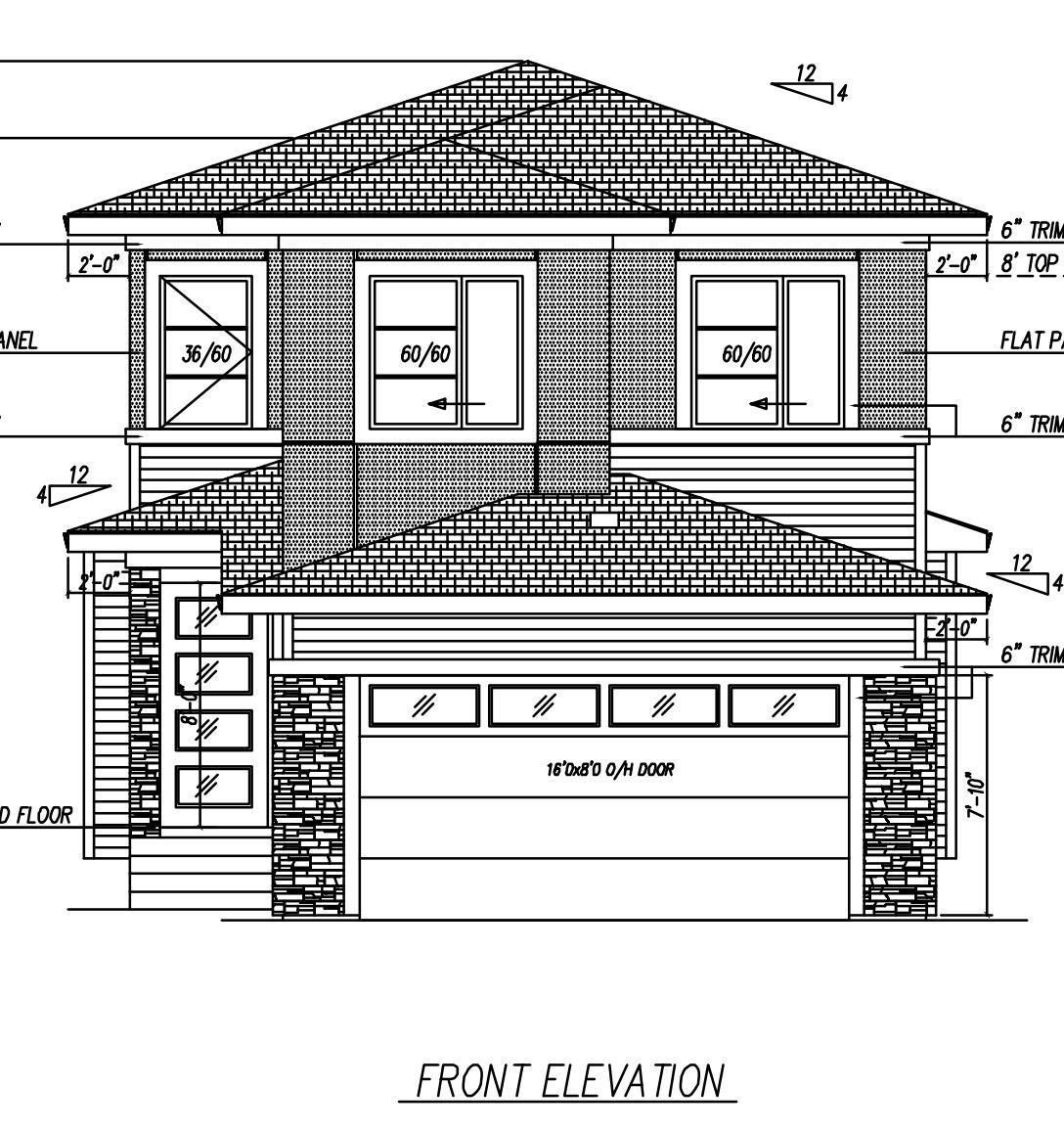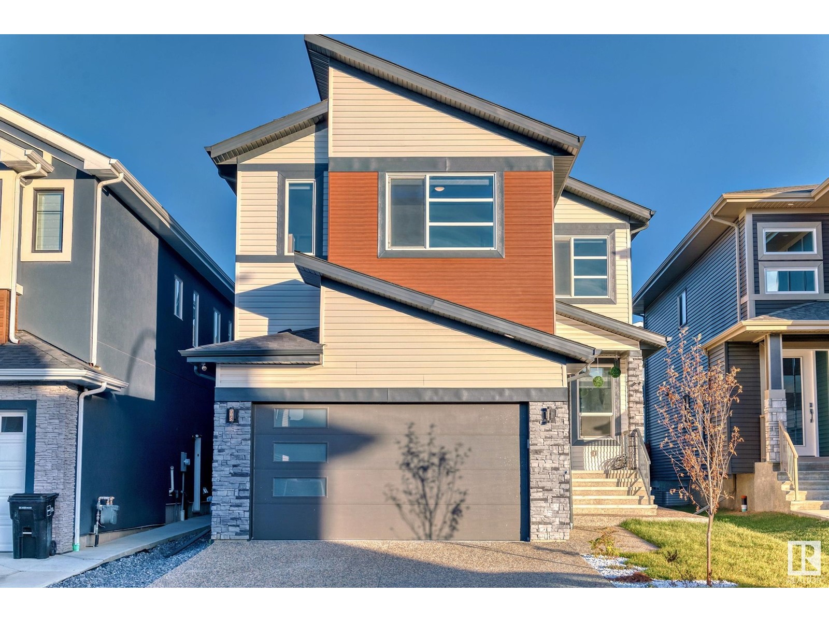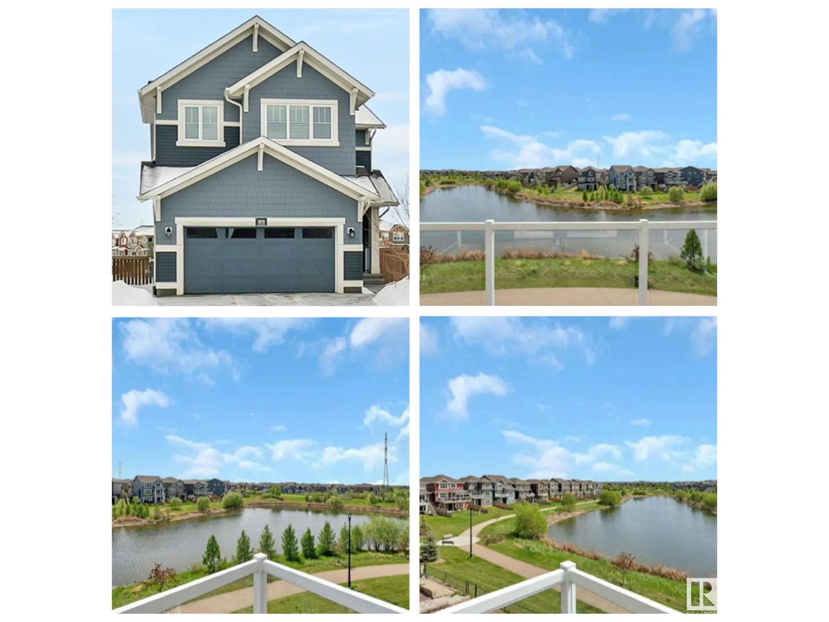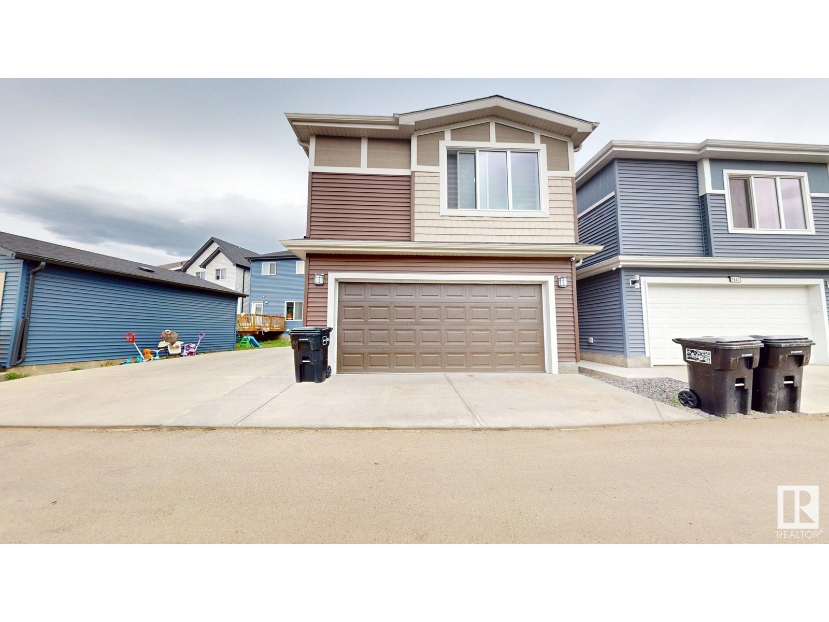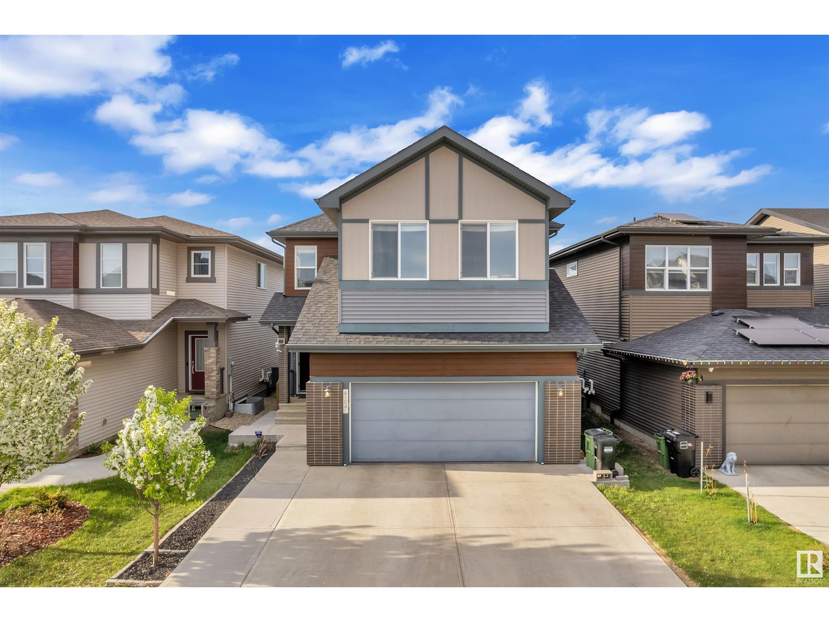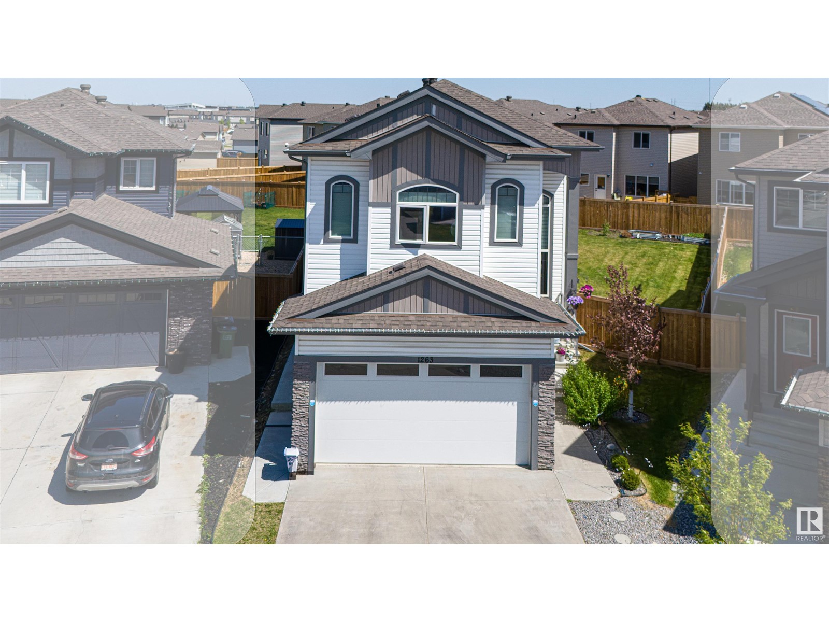Free account required
Unlock the full potential of your property search with a free account! Here's what you'll gain immediate access to:
- Exclusive Access to Every Listing
- Personalized Search Experience
- Favorite Properties at Your Fingertips
- Stay Ahead with Email Alerts
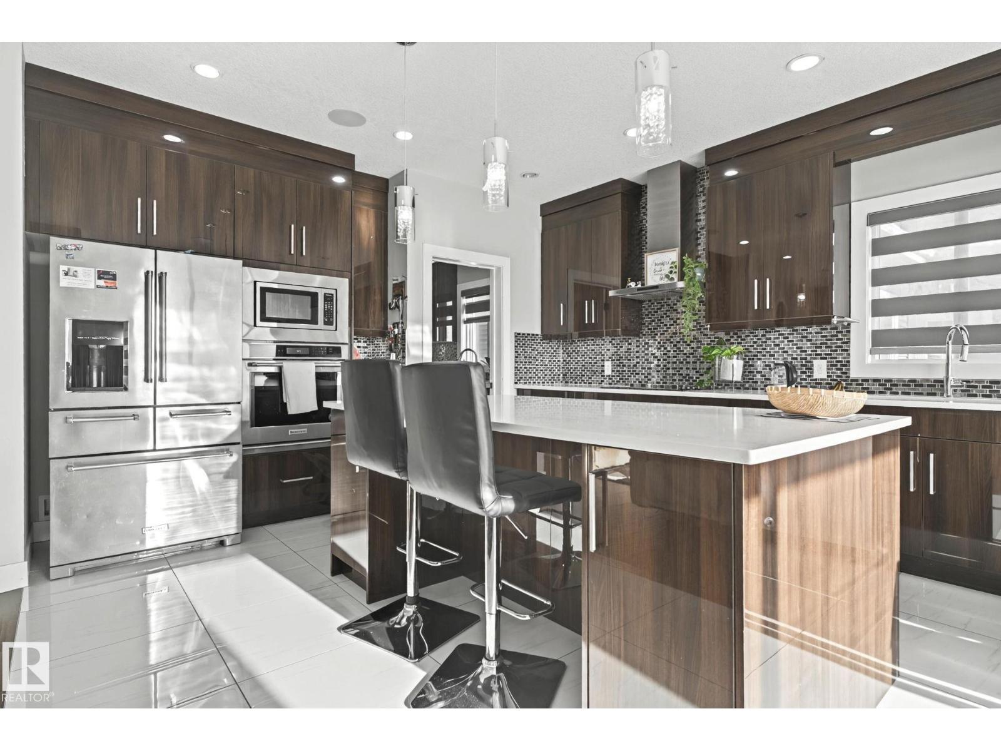
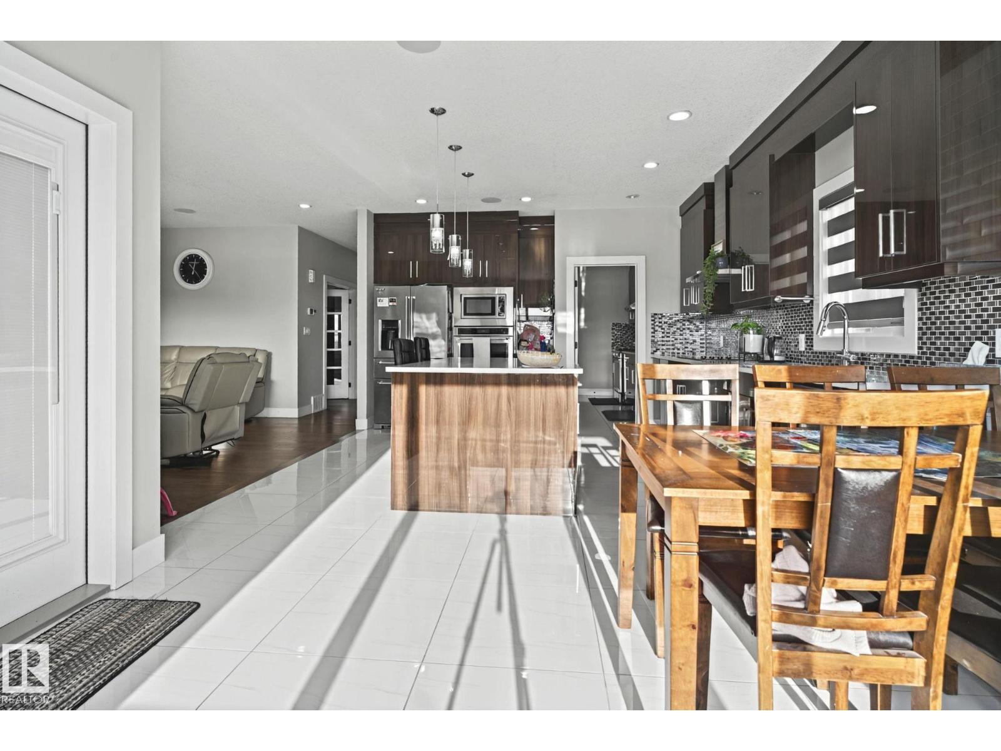
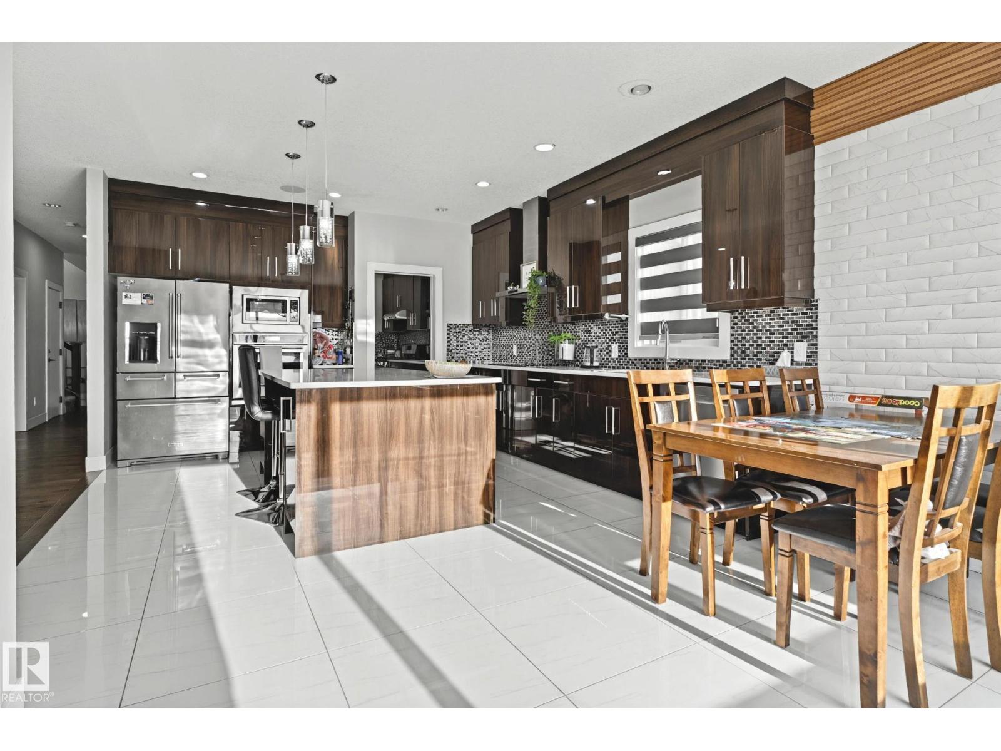
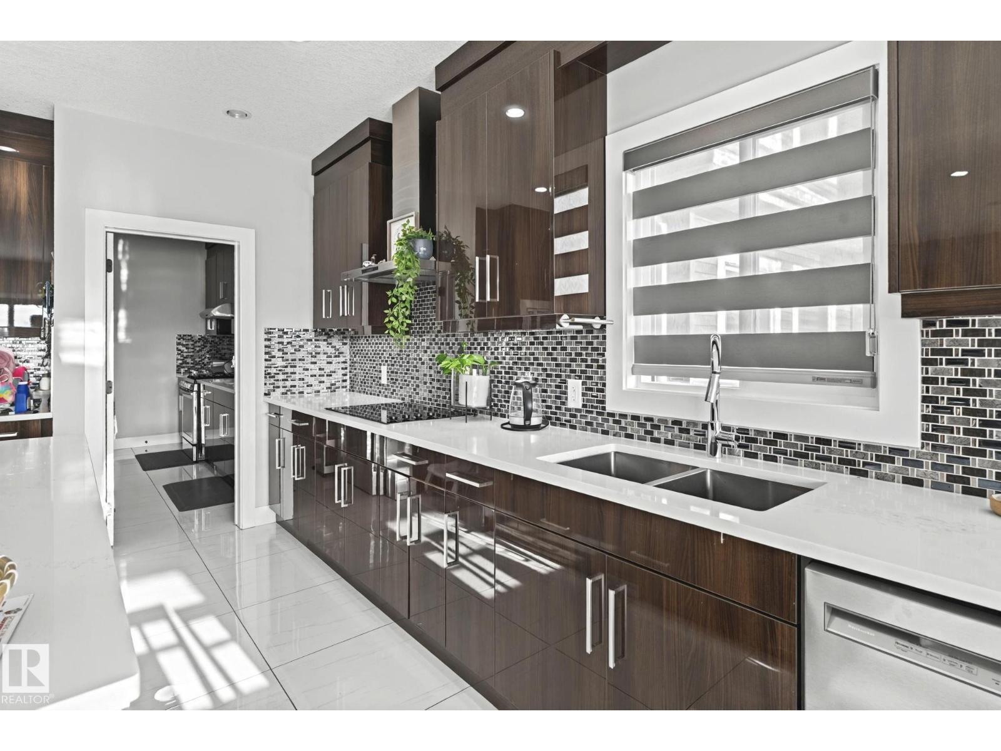
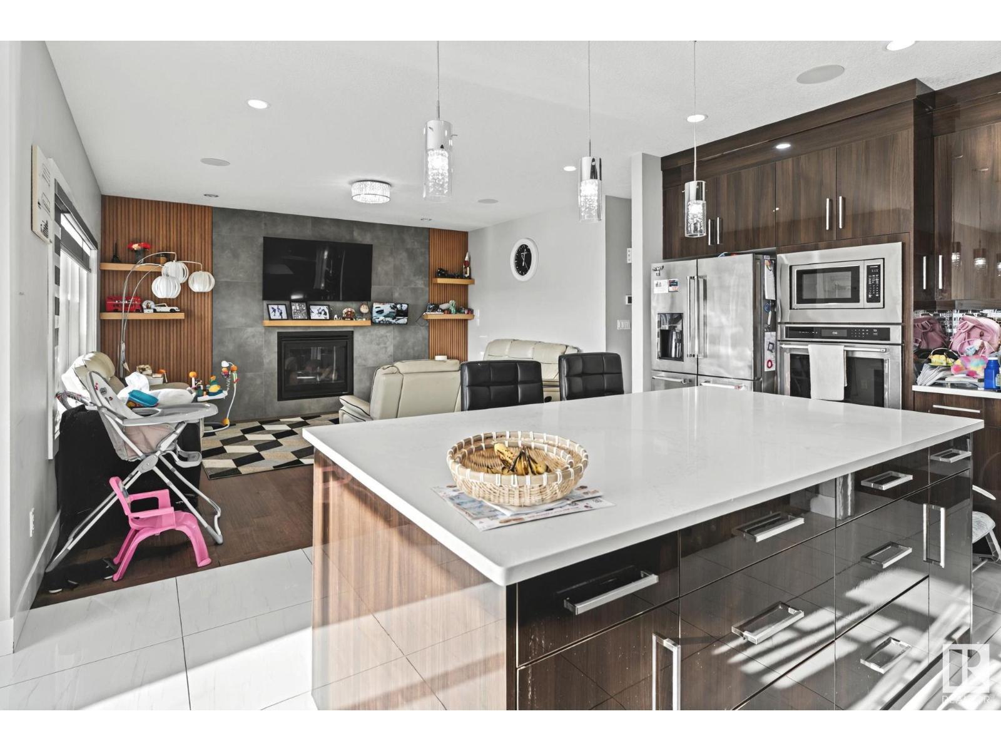
$874,900
4119 7 AV SW
Edmonton, Alberta, Alberta, T6X2J2
MLS® Number: E4451379
Property description
Very sought after area of Hills at Charlesworth. If the area isn't enough, how about a walkout basement backing onto a natural park/reserve area providing the utmost in peace and tranquillity. Not enough? Lets get into the home, w/ over 3700 sq ft of living space, this home will suit all families and w/ additional 2 BED LEGAL SUITE proves to be good investment or multi generational home. Open concept main floor w/ large open to below foyer, main floor den/office/bed w/ full bath, spacious living room, great kitchen w/builtin apps w/custom high gloss cabinets to the ceiling for ample space and storage accompanied by a large island w/extra breakfast seating, a perfect SPICE kitchen, great for privacy and entertaining, dining area w/ views. Large windows providing tons of natural lights. Upstairs w/massive bonus room 2 spacious beds w/ walk ins, owners oasis suite w/private balcony, 5 pc ensuite w/soaker tub, large walk in. Upstairs laundry w/ cabinets,sink and counter. Home is calling! Will not LAST
Building information
Type
*****
Appliances
*****
Basement Development
*****
Basement Features
*****
Basement Type
*****
Constructed Date
*****
Construction Style Attachment
*****
Cooling Type
*****
Fireplace Fuel
*****
Fireplace Present
*****
Fireplace Type
*****
Heating Type
*****
Size Interior
*****
Stories Total
*****
Land information
Amenities
*****
Fence Type
*****
Rooms
Upper Level
Second Kitchen
*****
Bonus Room
*****
Bedroom 3
*****
Bedroom 2
*****
Primary Bedroom
*****
Main level
Den
*****
Kitchen
*****
Dining room
*****
Living room
*****
Basement
Bedroom 5
*****
Bedroom 4
*****
Courtesy of Century 21 All Stars Realty Ltd
Book a Showing for this property
Please note that filling out this form you'll be registered and your phone number without the +1 part will be used as a password.
