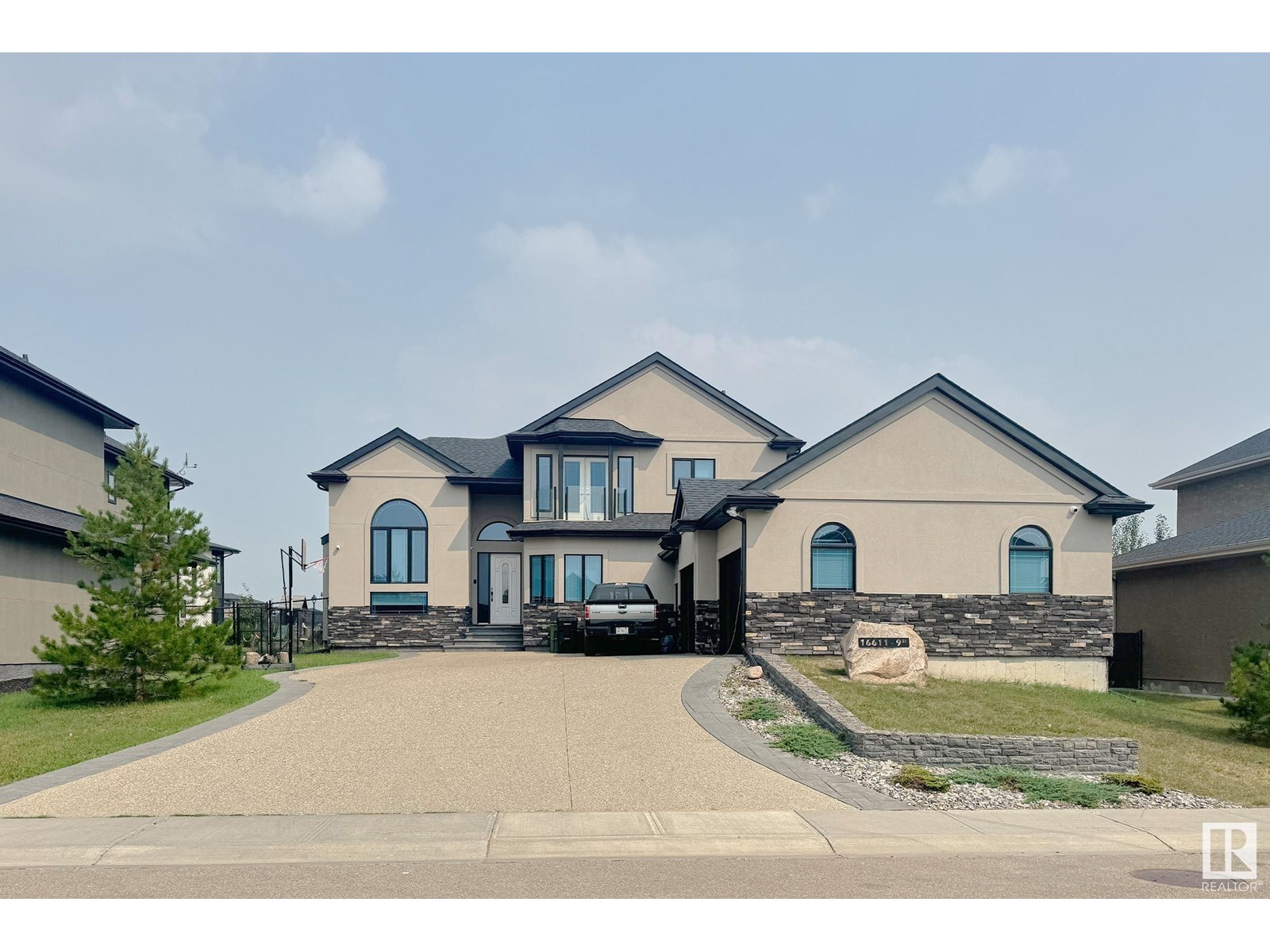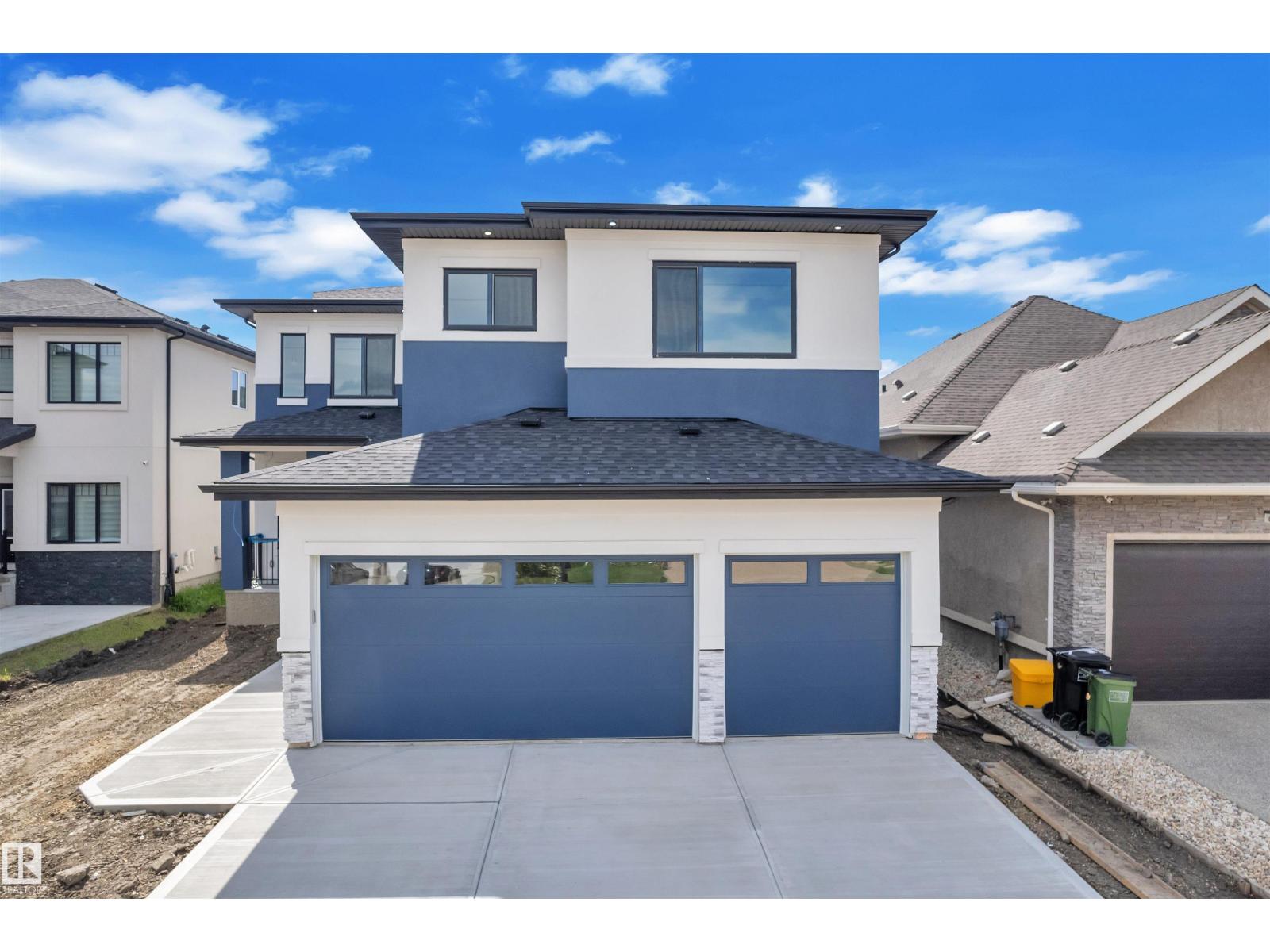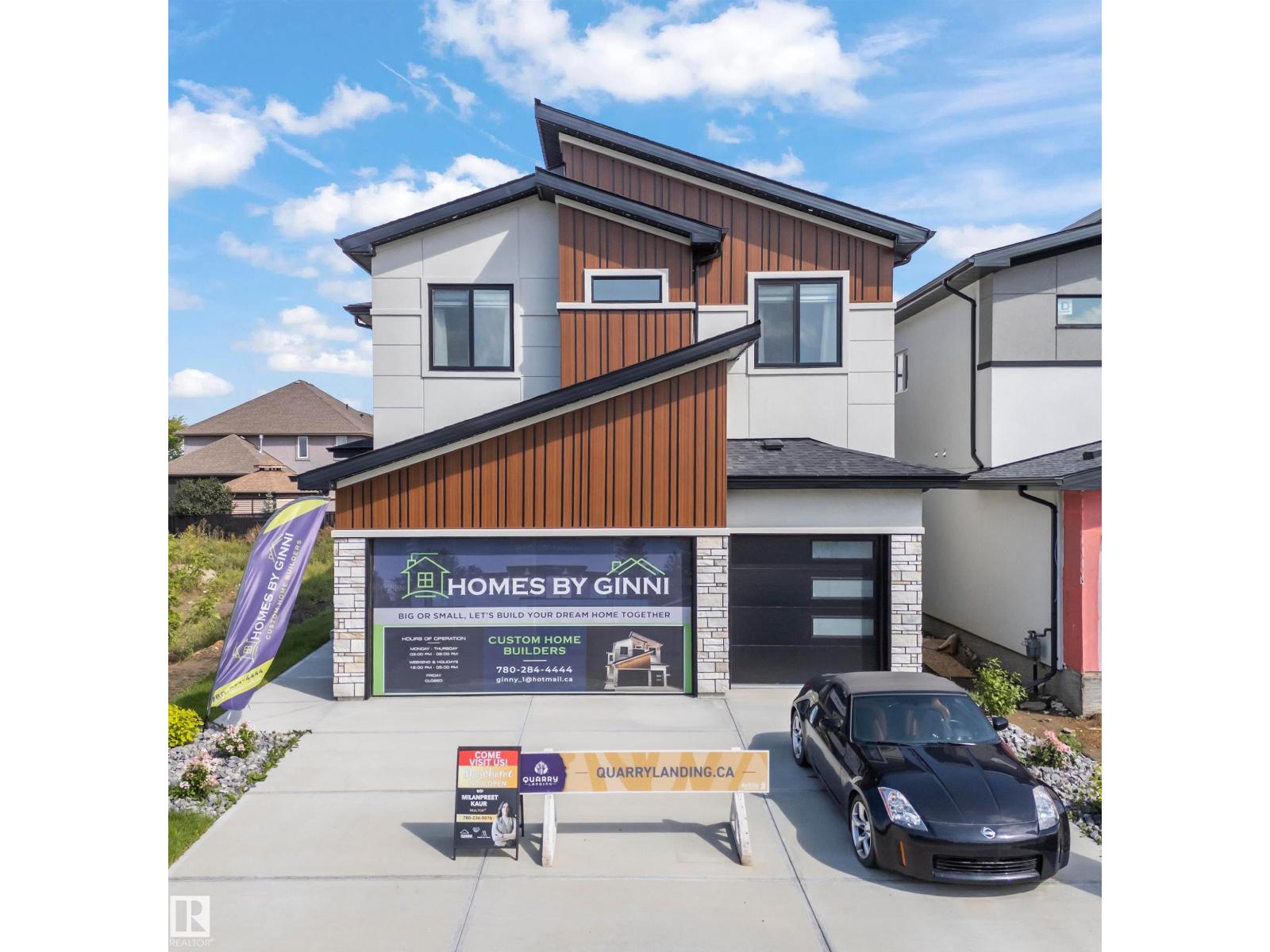Free account required
Unlock the full potential of your property search with a free account! Here's what you'll gain immediate access to:
- Exclusive Access to Every Listing
- Personalized Search Experience
- Favorite Properties at Your Fingertips
- Stay Ahead with Email Alerts
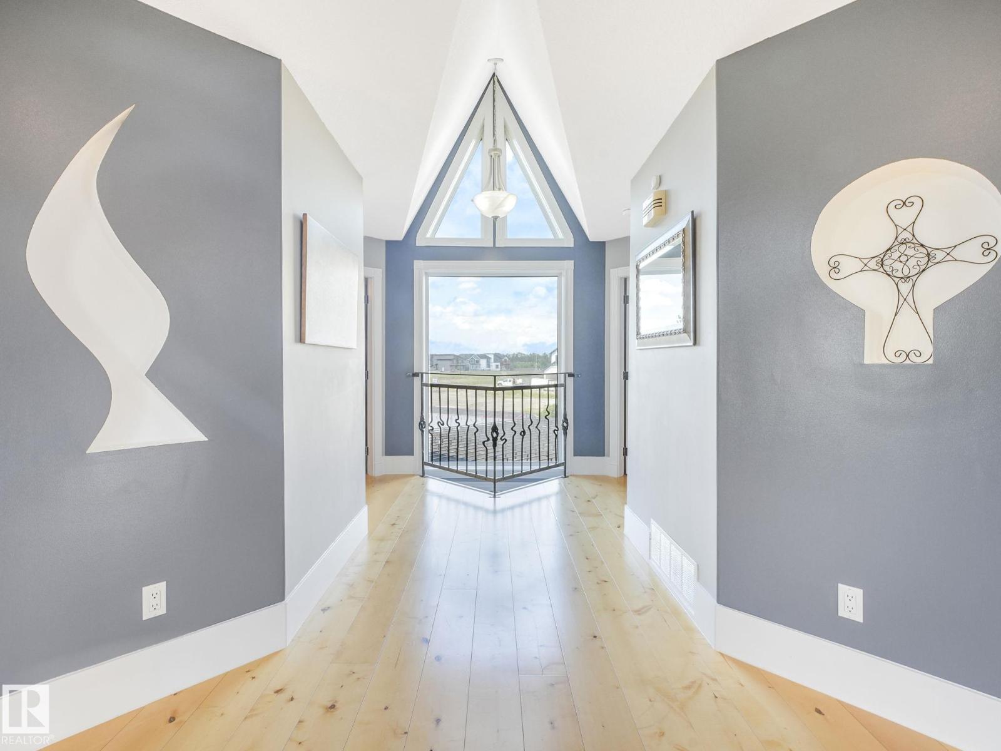
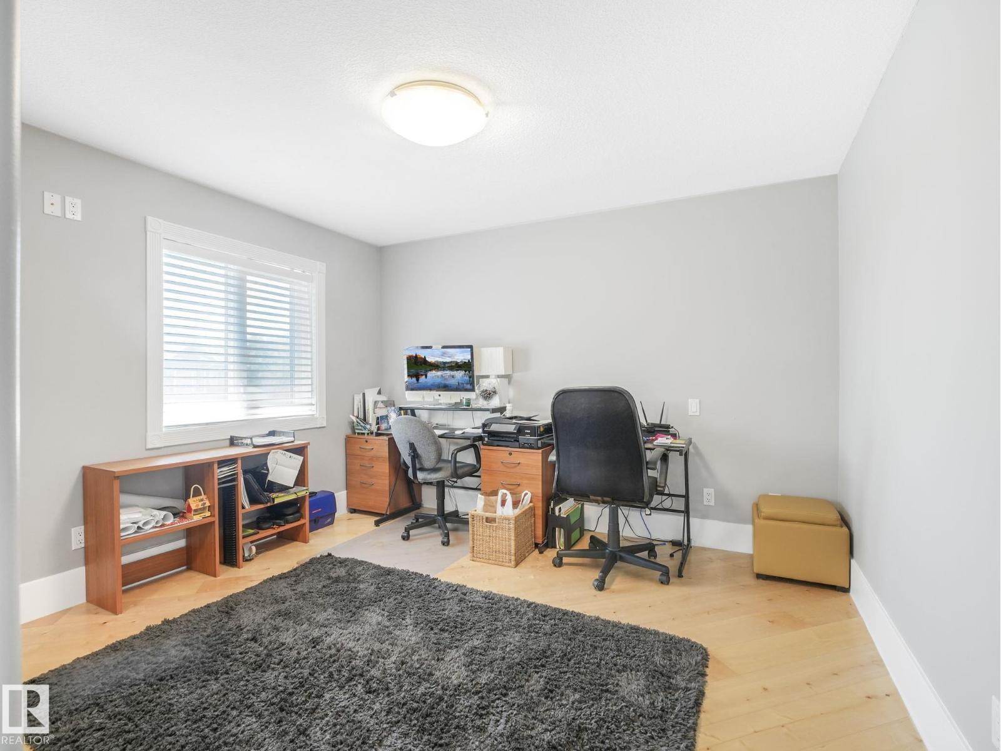
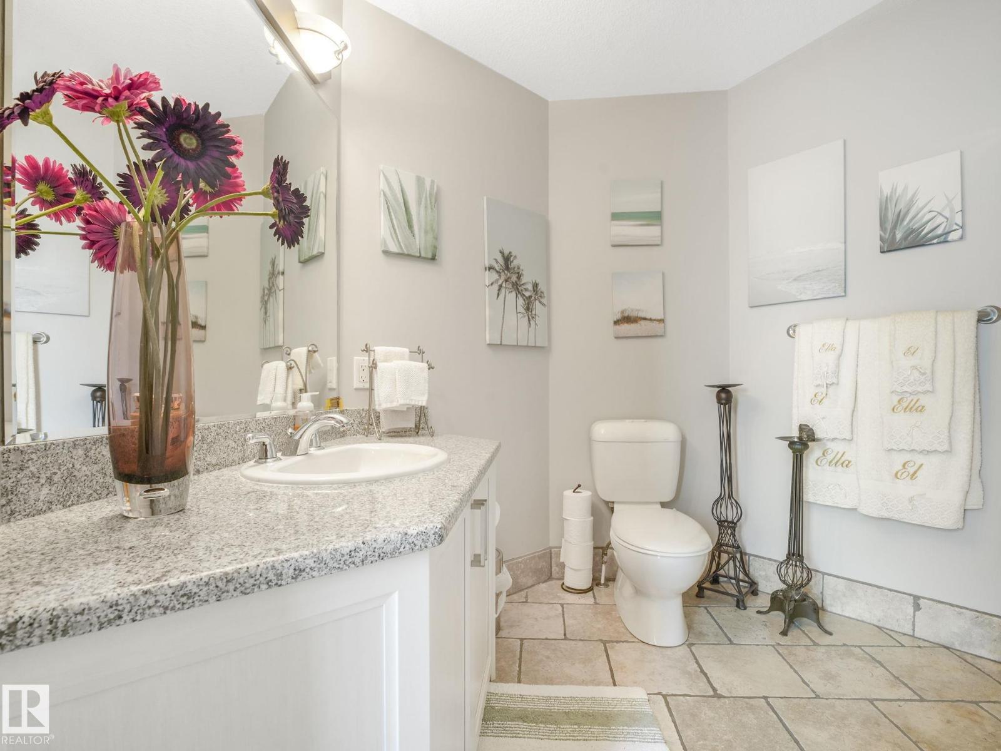
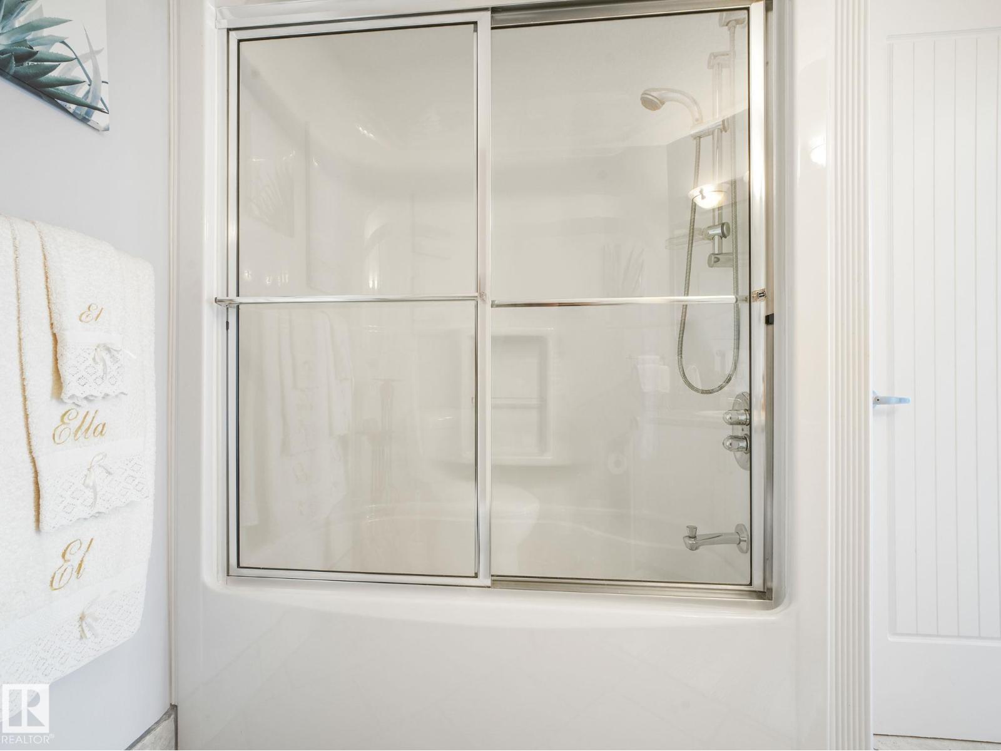
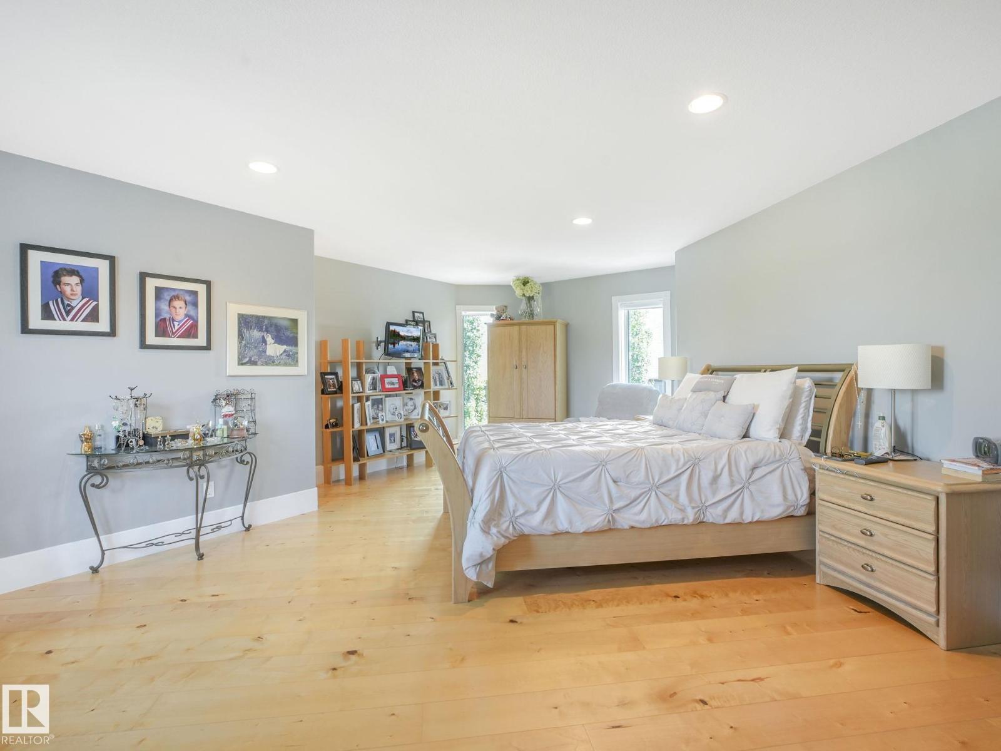
$1,098,888
16408 3 ST NE
Edmonton, Alberta, Alberta, T5Y2Z6
MLS® Number: E4451974
Property description
TRULY ONE OF A KIND ARCHITECTURAL MASTERPIECE! This custom built 3500 SQ FT walkout is located in Quarry Ridge.The upper entry floor welcomes you into the atrium(waterfall) which is the highlight and center of the home. The new chef's kitchen is complimented with custom cabinets, ample dining space, outdoor veranda and upgraded appliances.The primary suite with walk in closet and spacious ensuite is amazing! The Living room, 4pc bathroom and a 2ND large bedroom complete the main floor. The heated concrete stairs with custom iron railings and atrium guide you to the Main Walkout level. 3 more great size bdrooms, 2ND family room and gym are all located on the lower level. Just steps outside you will find your oasis. Professionally landscaped huge yard includes a 40'x100' outdoor pool w/ water and light features (which can turn into an ice rink in winters!) , Entertainment/BBQ area, bench seatinstone firepit area and two greenhouses. OVERSIZED TRIPLE CAR GARAGE, INFLOOR HEATING,AND INGROUND SPRINKLERS
Building information
Type
*****
Amenities
*****
Appliances
*****
Architectural Style
*****
Basement Development
*****
Basement Features
*****
Basement Type
*****
Constructed Date
*****
Construction Style Attachment
*****
Cooling Type
*****
Fireplace Fuel
*****
Fireplace Present
*****
Fireplace Type
*****
Half Bath Total
*****
Heating Type
*****
Size Interior
*****
Stories Total
*****
Land information
Amenities
*****
Fence Type
*****
Size Irregular
*****
Size Total
*****
Rooms
Upper Level
Conservatory
*****
Main level
Bedroom 2
*****
Primary Bedroom
*****
Kitchen
*****
Dining room
*****
Living room
*****
Basement
Cold room
*****
Bedroom 6
*****
Bedroom 5
*****
Bedroom 4
*****
Family room
*****
Courtesy of MaxWell Progressive
Book a Showing for this property
Please note that filling out this form you'll be registered and your phone number without the +1 part will be used as a password.

