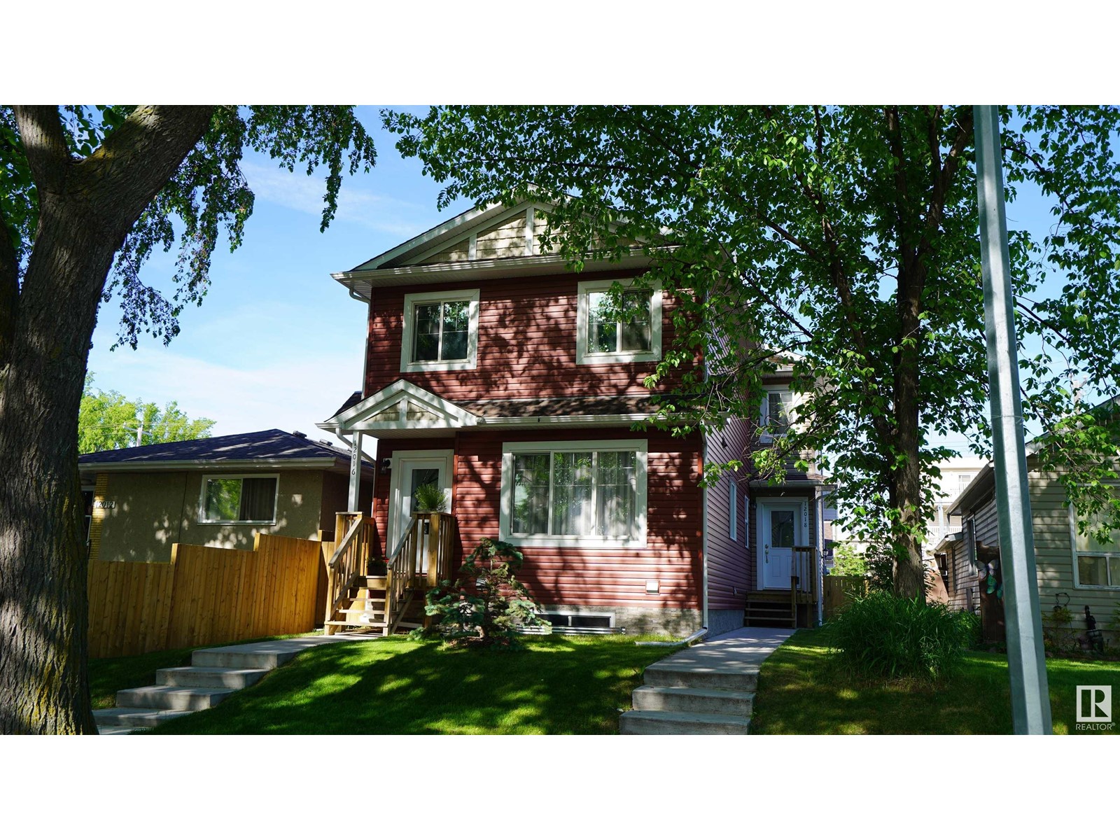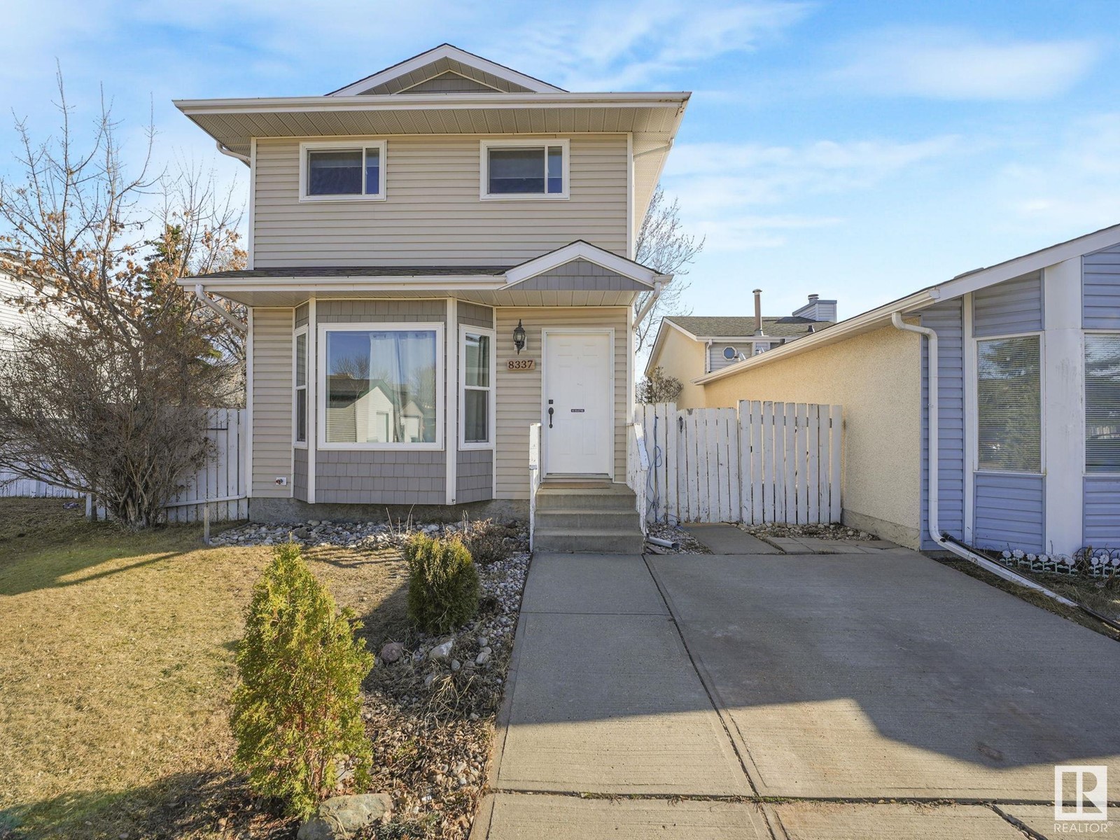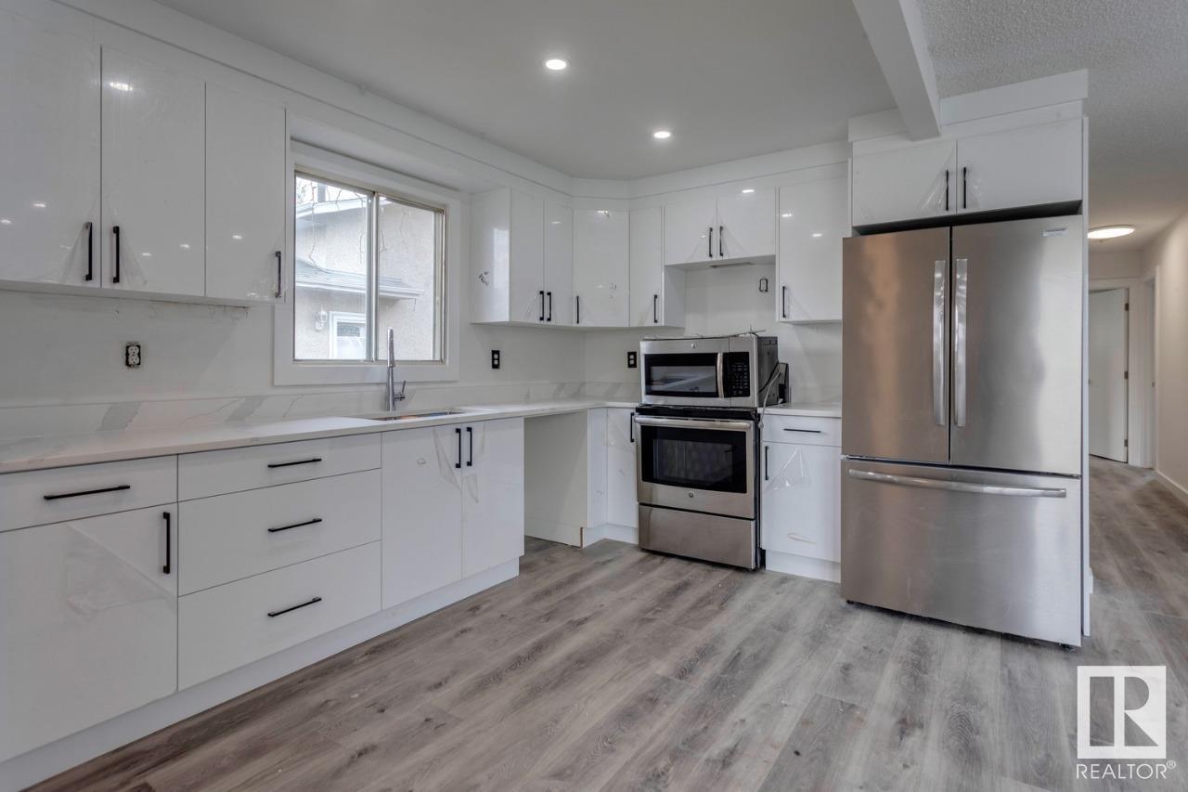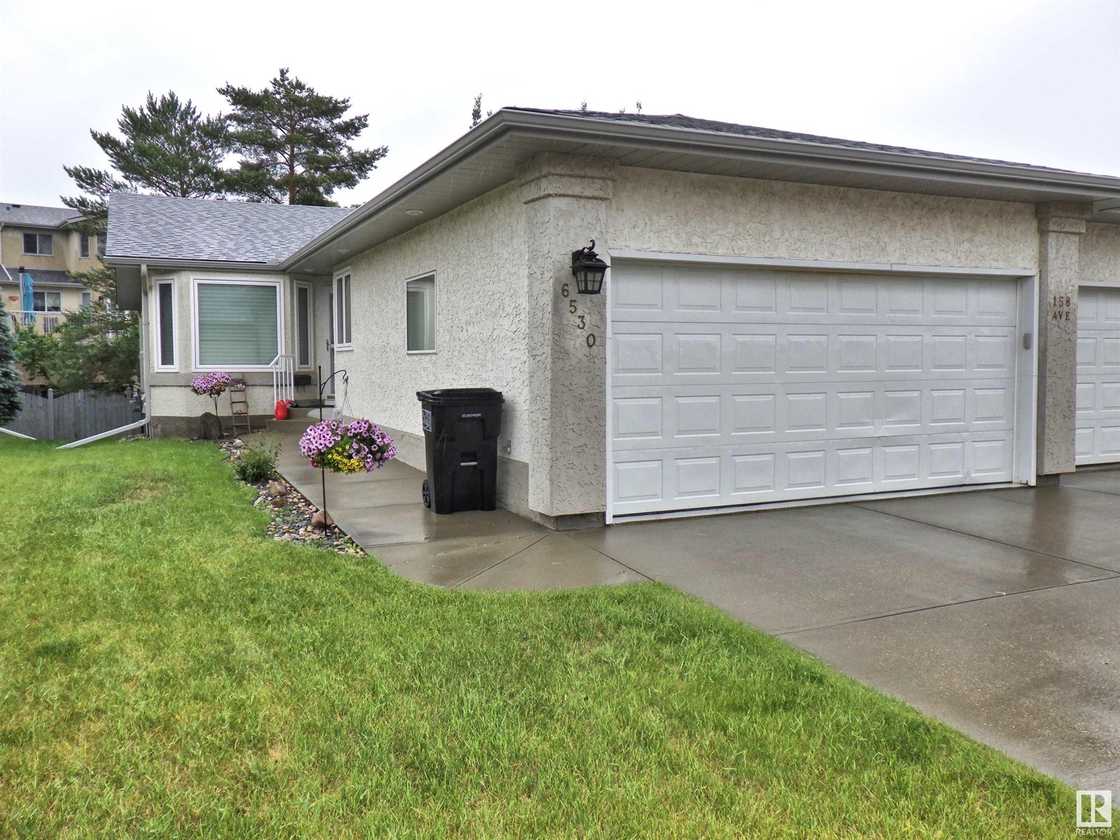Free account required
Unlock the full potential of your property search with a free account! Here's what you'll gain immediate access to:
- Exclusive Access to Every Listing
- Personalized Search Experience
- Favorite Properties at Your Fingertips
- Stay Ahead with Email Alerts
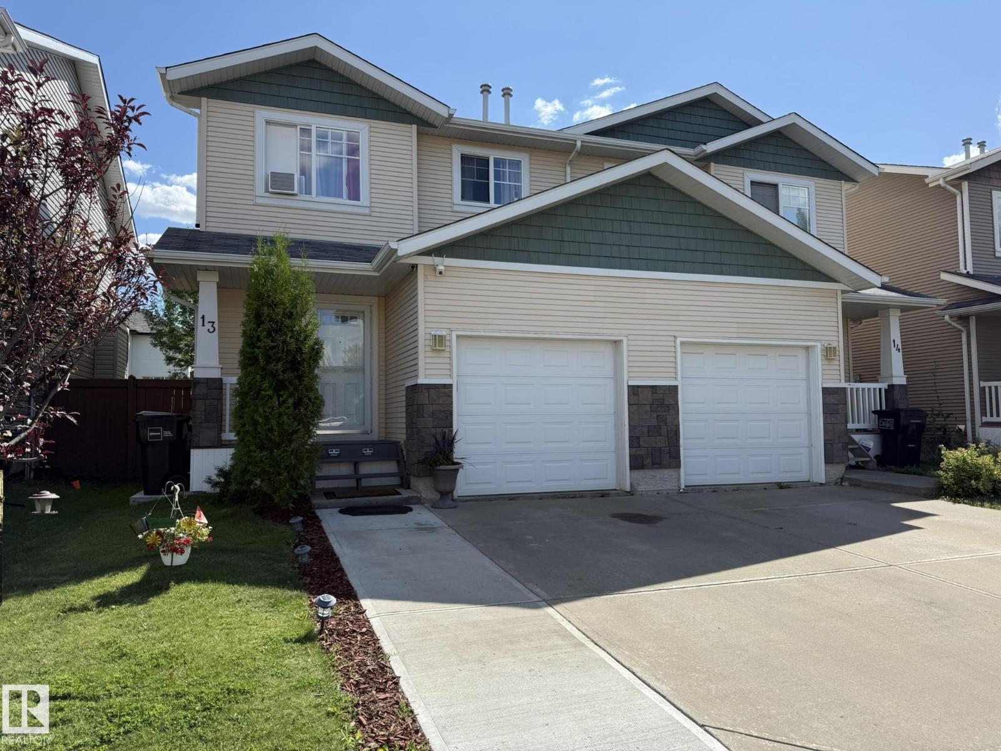
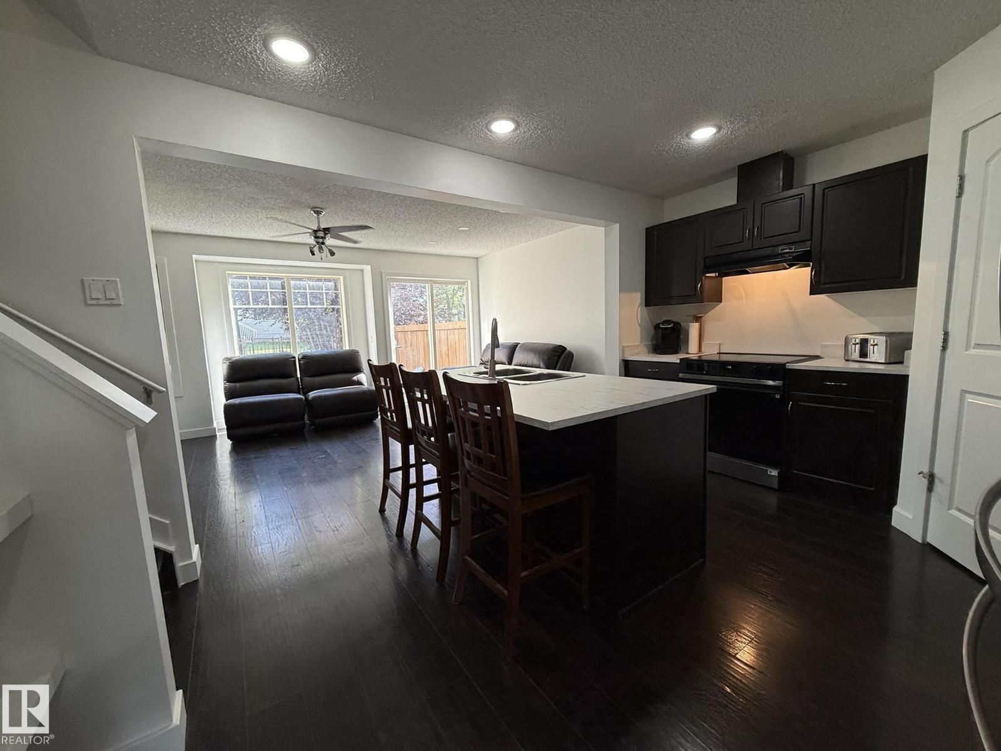
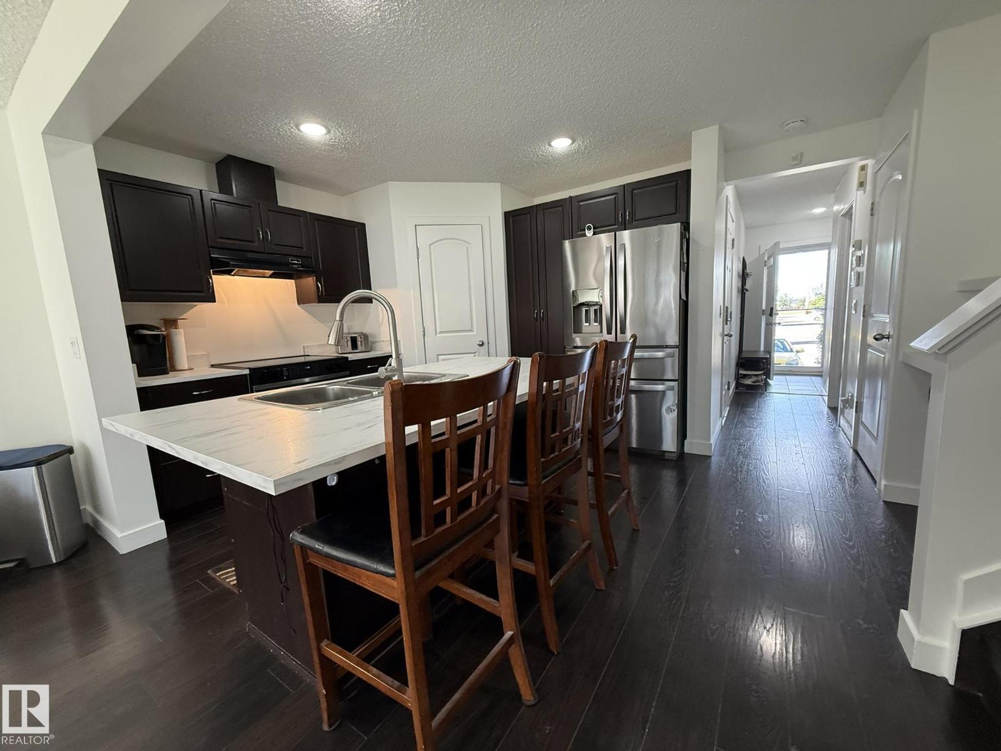
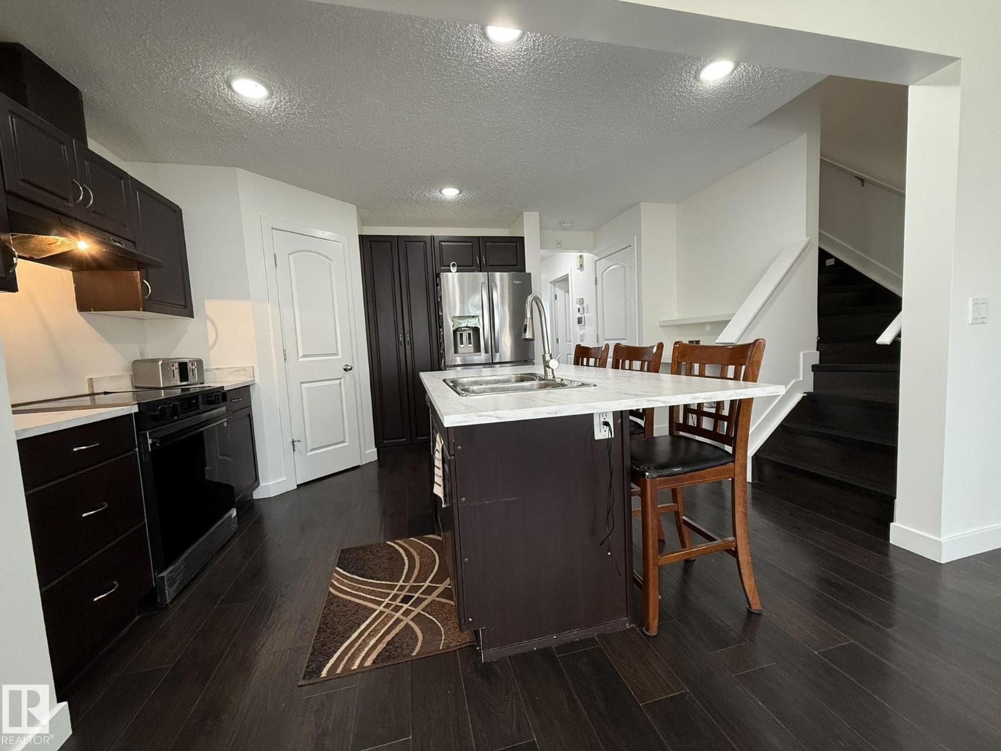
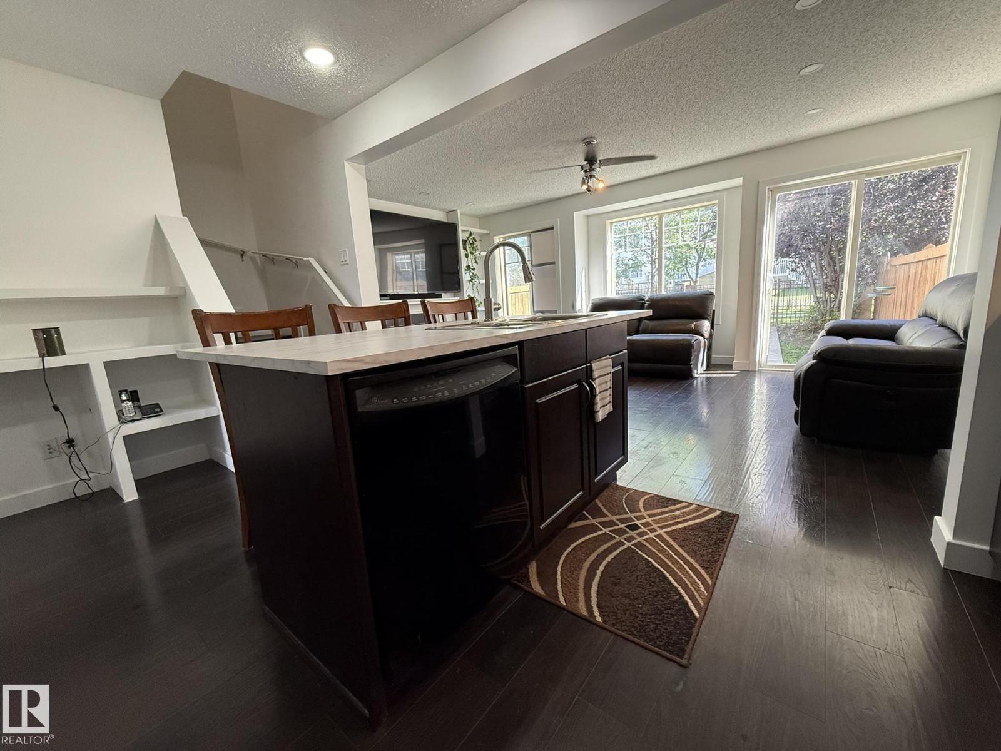
$350,000
#13 14208 36 ST NW
Edmonton, Alberta, Alberta, T5Y0E4
MLS® Number: E4452048
Property description
Welcome to this BARELAND, UPGRADED 3+1Bdrms, 3Baths, Almost F/Finished 1/2 Duplex, Single Att. 20x10 GARAGE w/well over 1900Sq.Ft. of Living Space backing A WALK-PATH in the Complex Cottages At Central Park! Upon entry...You are greeted with all NEW PAINT throughout, LAMINATE FLOORING, w/a Open Concept Living Room w/a GAS FIREPLACE, Dining area for 6+Guests w/a patio door, a Bright Kitchen w/an island for 3 chairs, CORNER PANTRY & New S/S Fridge & Flat Top Stove, & a Main Floor 2pc Powder Room w/a FULL SIZE LAUNDRY ATTACHED. The Upper Floor has 3 good sized Bdrms, A FULL 4PC Bathroom & a large PRIMARY BDRM with space for a KING SIZE BED, Walk-In Closet & a FULL 3pc ENSUITE. The Almost Fully Finished Basement has a Large Family Room area with new T-BAR CEILING & PAINTED WALLS & Just needs Flooring..+ A Ofc/Den or 4th BEDROOM(But NO WINDOW), Utility Room & plenty of storage in the stairs. The Fully Fenced in Backyard is backing a WALK-PATH that leads you to the Clareview Rec Centre, Shopping, ETS & LRT!
Building information
Type
*****
Amenities
*****
Appliances
*****
Basement Development
*****
Basement Type
*****
Constructed Date
*****
Construction Style Attachment
*****
Cooling Type
*****
Fireplace Fuel
*****
Fireplace Present
*****
Fireplace Type
*****
Fire Protection
*****
Half Bath Total
*****
Heating Type
*****
Size Interior
*****
Stories Total
*****
Land information
Amenities
*****
Fence Type
*****
Size Irregular
*****
Size Total
*****
Rooms
Upper Level
Bedroom 3
*****
Bedroom 2
*****
Primary Bedroom
*****
Main level
Laundry room
*****
Kitchen
*****
Dining room
*****
Living room
*****
Basement
Utility room
*****
Storage
*****
Den
*****
Family room
*****
Courtesy of MaxWell Polaris
Book a Showing for this property
Please note that filling out this form you'll be registered and your phone number without the +1 part will be used as a password.
