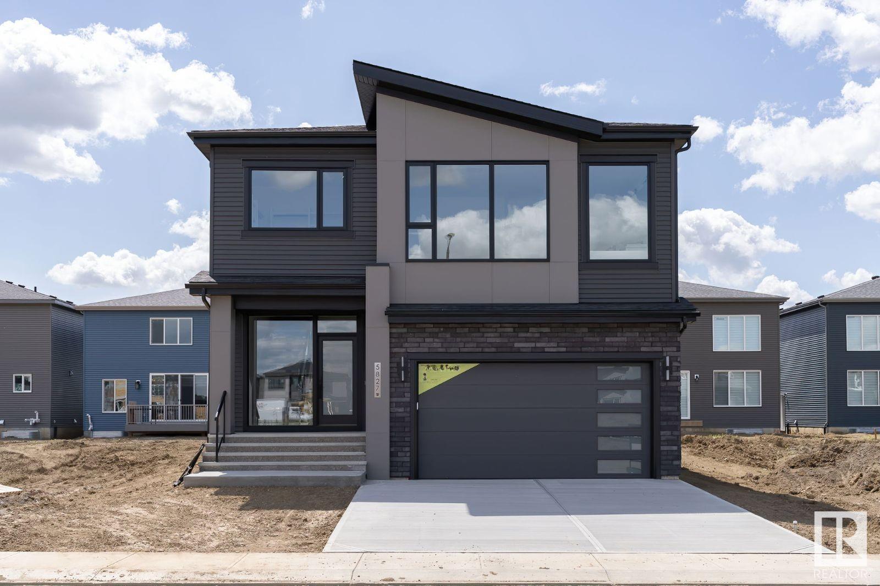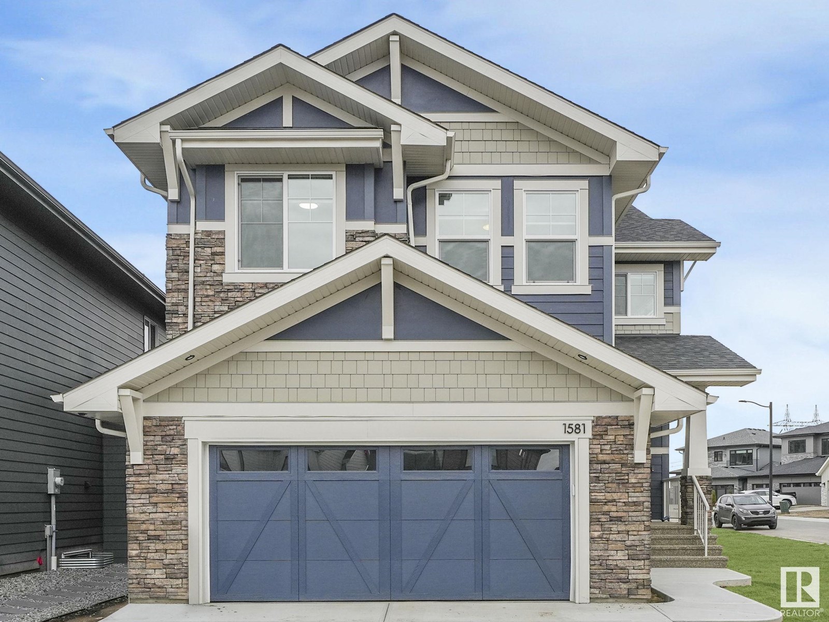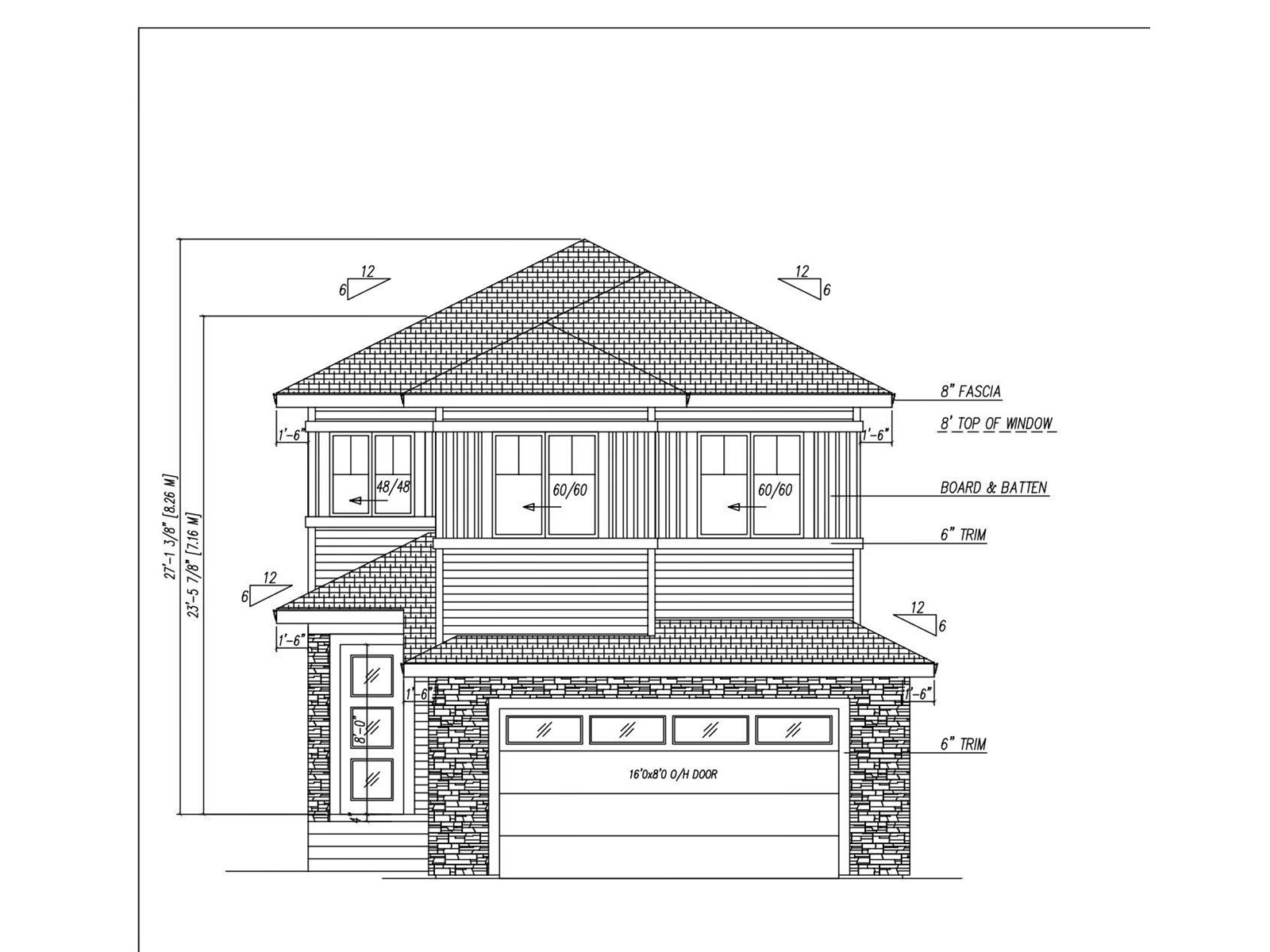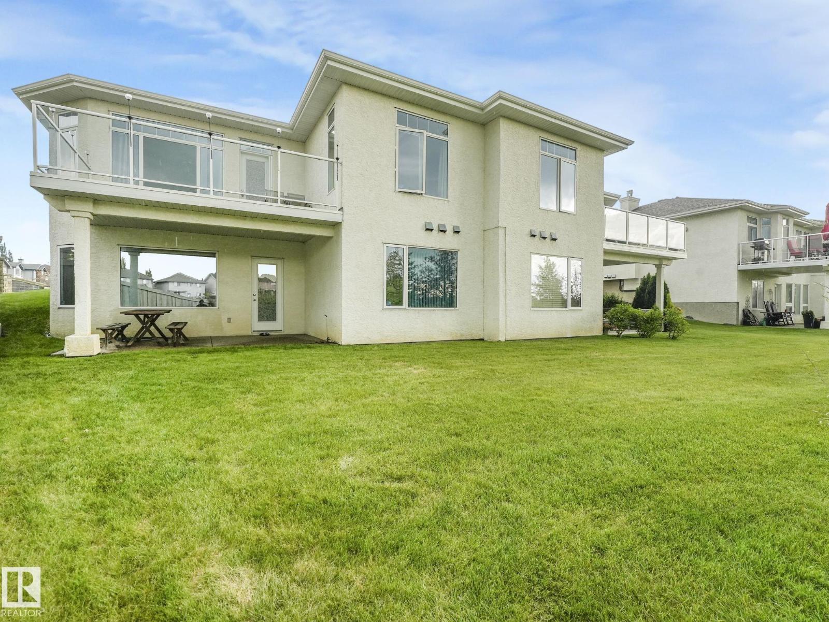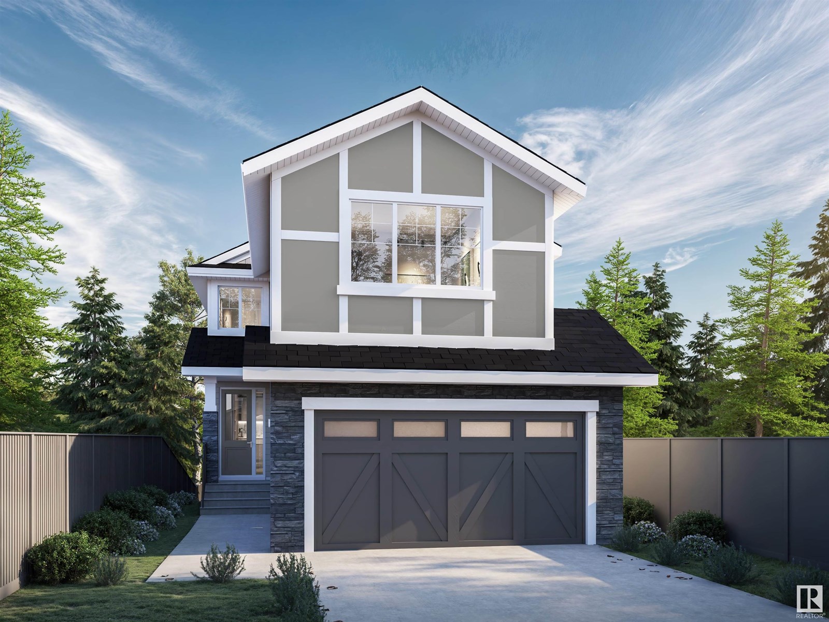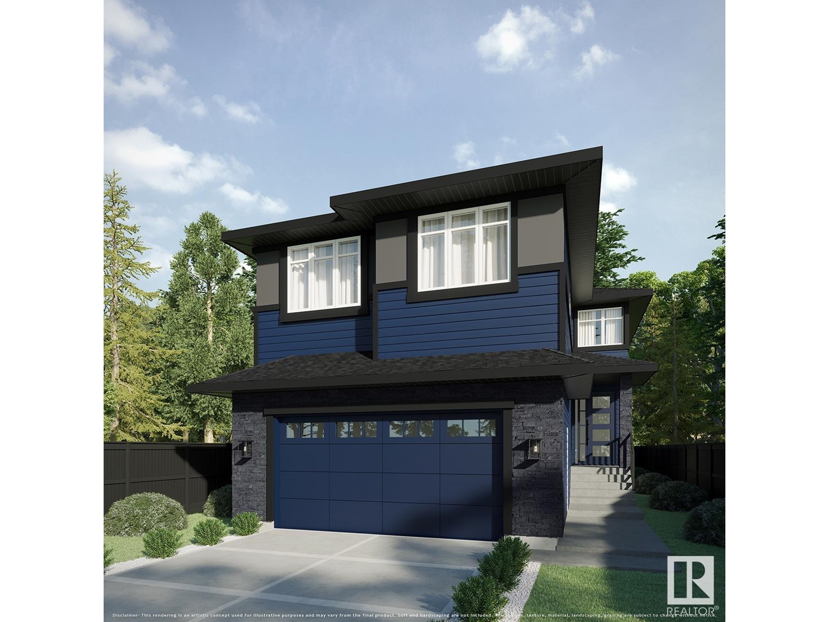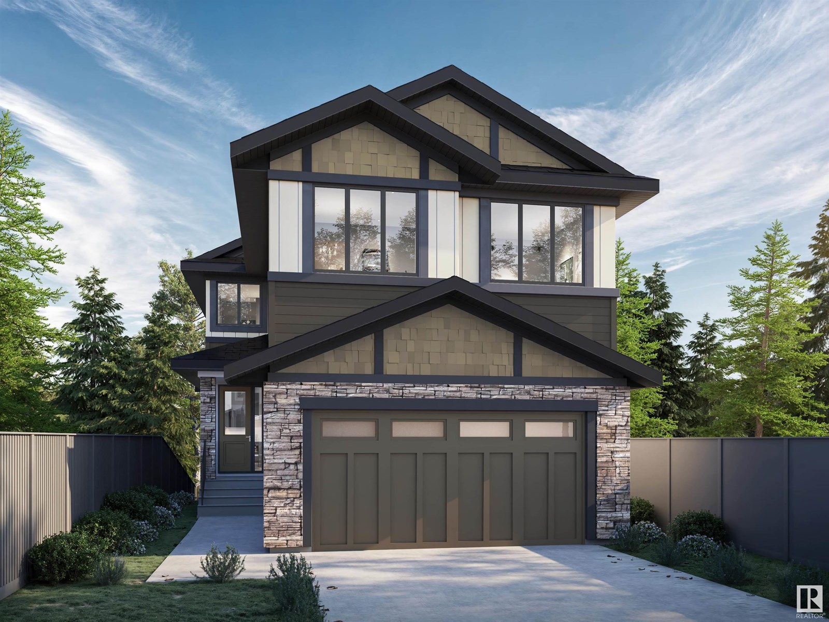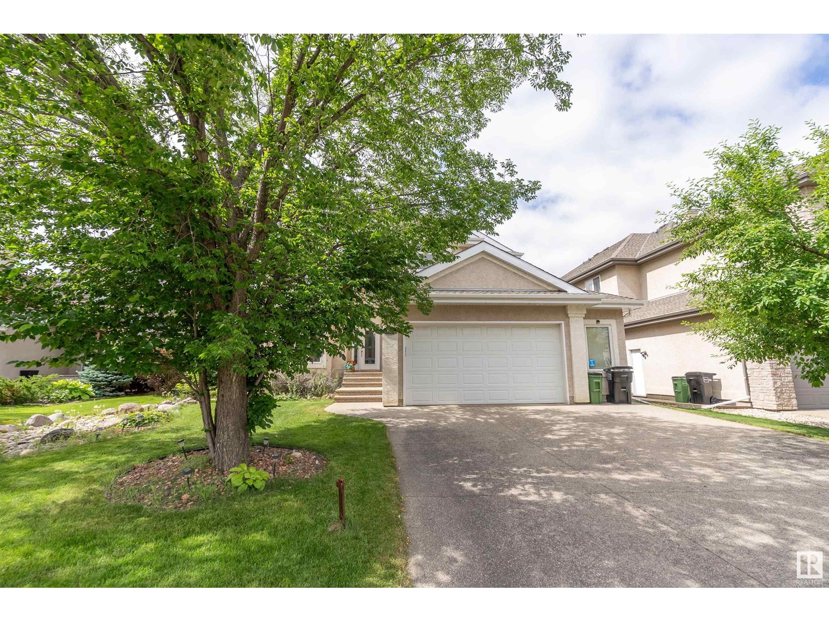Free account required
Unlock the full potential of your property search with a free account! Here's what you'll gain immediate access to:
- Exclusive Access to Every Listing
- Personalized Search Experience
- Favorite Properties at Your Fingertips
- Stay Ahead with Email Alerts
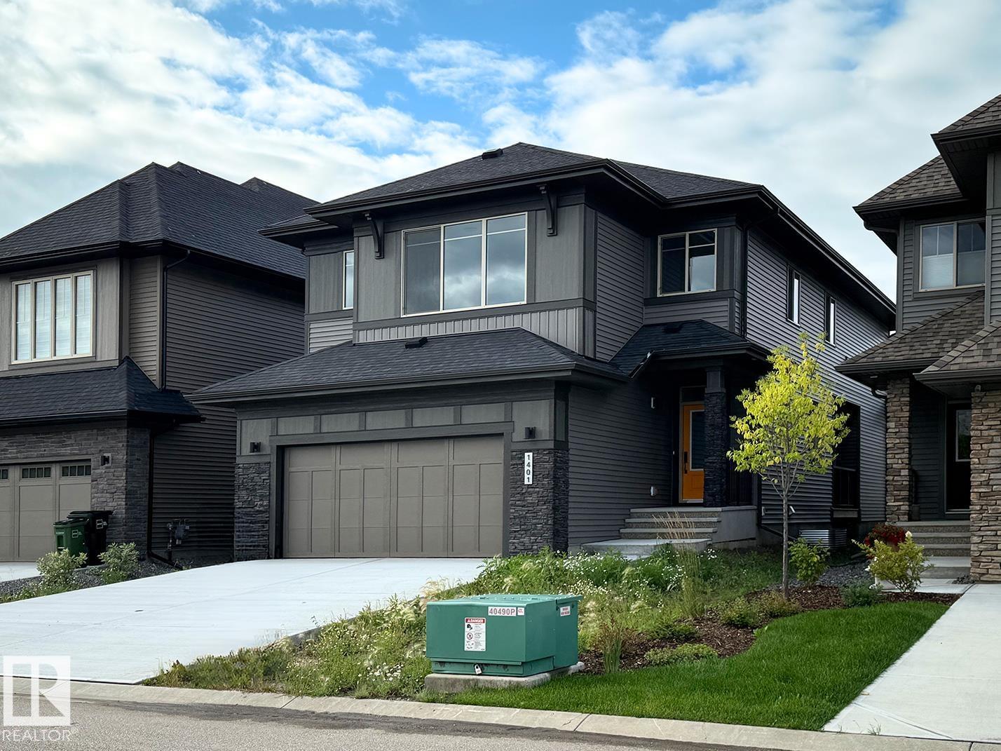
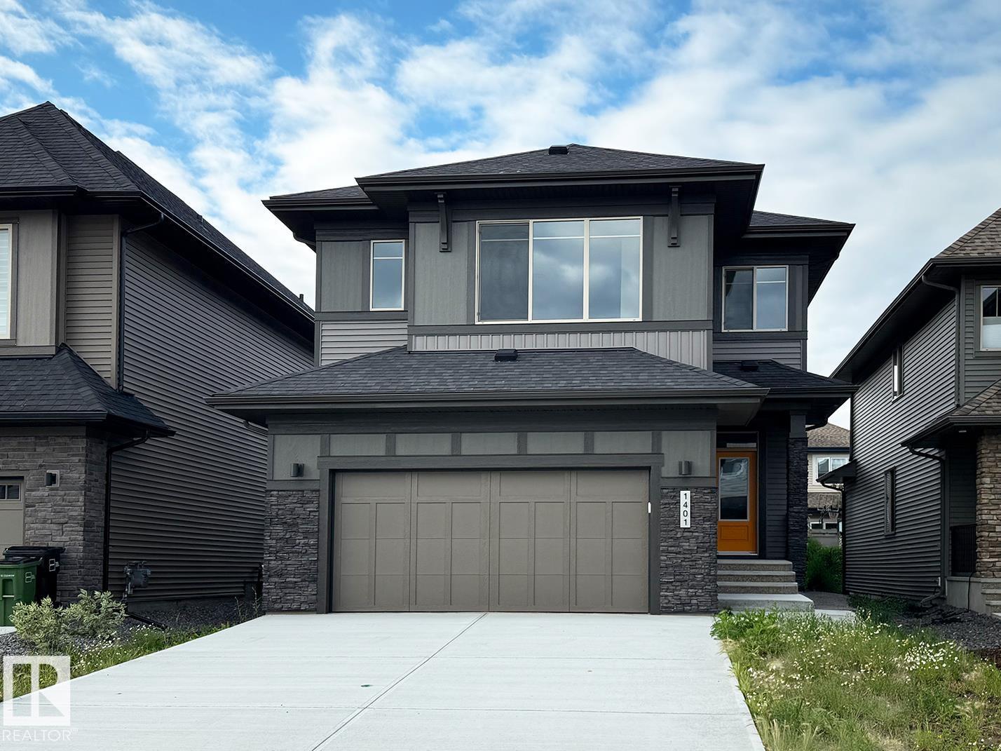
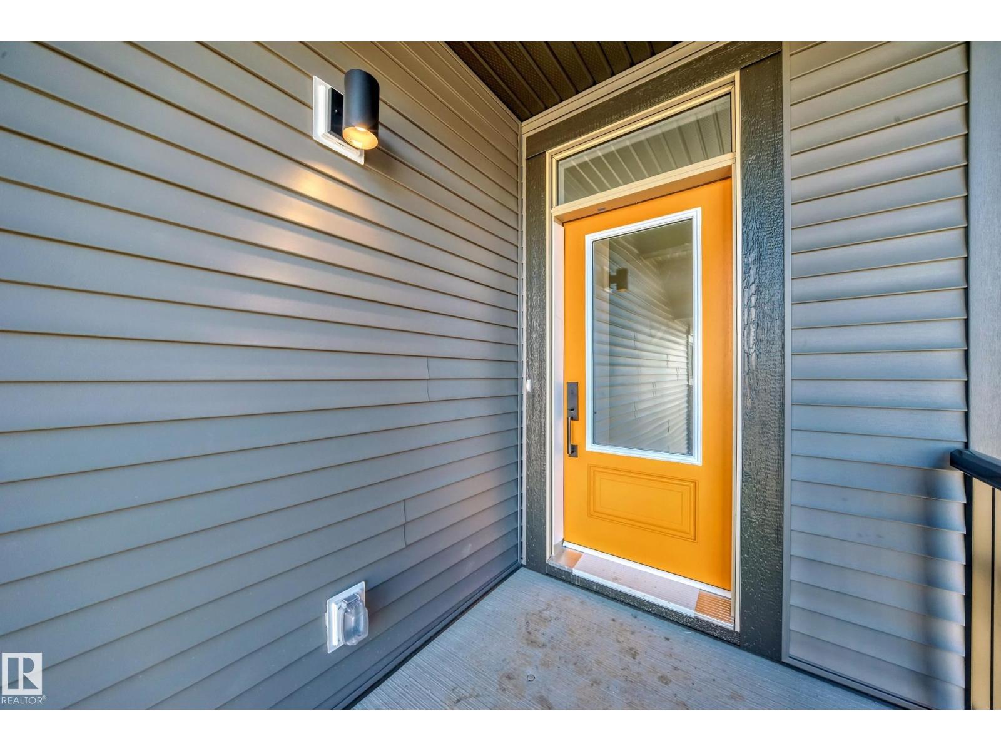
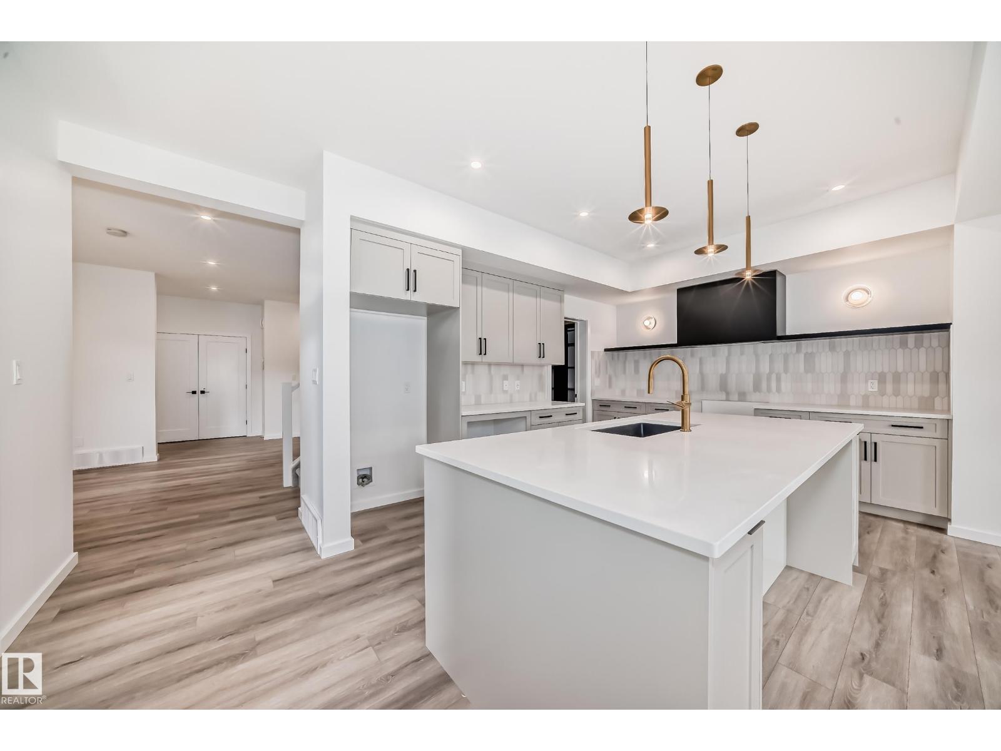
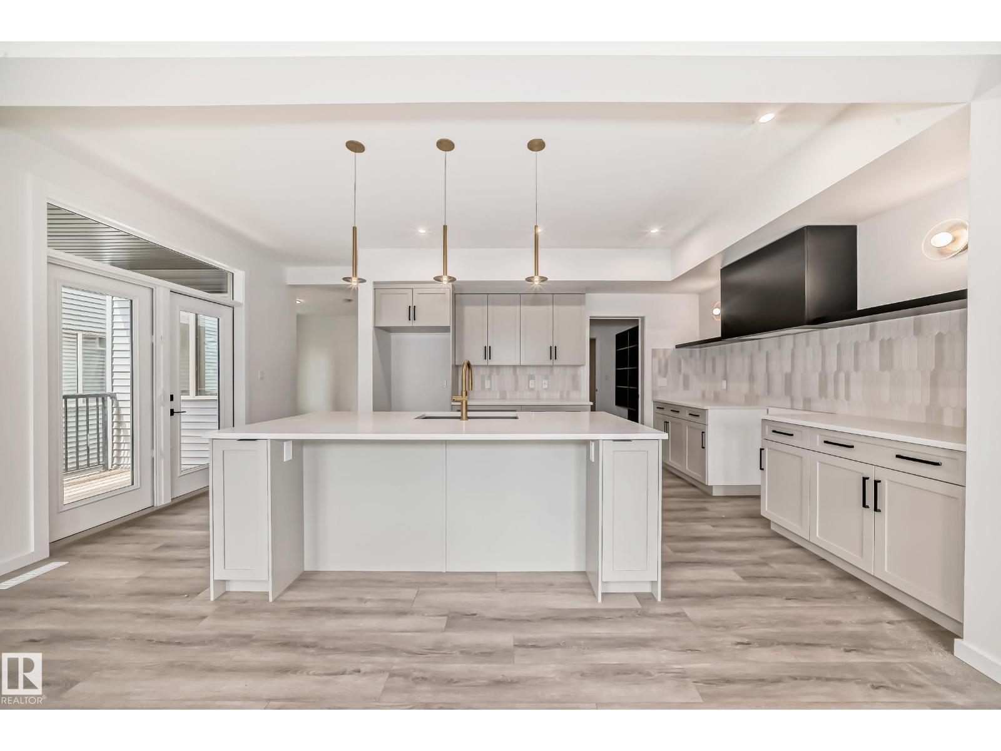
$829,900
1401 AINSLIE WD SW
Edmonton, Alberta, Alberta, T6W3E9
MLS® Number: E4452068
Property description
BRAND NEW! Move-in today to an upgraded 2-storey, single family home located in the sought-out, established Ambleside neighbourhood. With cool grain finishes and bold accents throughout the home, you can find a custom kitchen layout with a cabinet hood fan, built-in microwave, full-height backsplash tile, and a modern bras faucet. This home is equipped with wide vinyl plank flooring throughout the main floor, 42” electric fireplace on a feature paint wall in the great room, contemporary matte black plumbing fixtures and quartz countertop throughout, and an upgraded primary ensuite with herringbone tiled shower enclosure and free-standing apron tub with surrounding floor tile. Enjoy a short drive to nearby essential services and resources, perfect for any lifestyle. Plus, enjoy full home warranty coverage and award-winning customer service. Images and renderings are representative of home layout and/or design only. Sale price is inclusive of GST.
Building information
Type
*****
Appliances
*****
Basement Development
*****
Basement Type
*****
Constructed Date
*****
Construction Style Attachment
*****
Half Bath Total
*****
Heating Type
*****
Size Interior
*****
Stories Total
*****
Land information
Size Irregular
*****
Size Total
*****
Rooms
Upper Level
Laundry room
*****
Bedroom 4
*****
Bedroom 3
*****
Bedroom 2
*****
Primary Bedroom
*****
Family room
*****
Main level
Pantry
*****
Mud room
*****
Den
*****
Kitchen
*****
Dining room
*****
Living room
*****
Basement
Storage
*****
Upper Level
Laundry room
*****
Bedroom 4
*****
Bedroom 3
*****
Bedroom 2
*****
Primary Bedroom
*****
Family room
*****
Main level
Pantry
*****
Mud room
*****
Den
*****
Kitchen
*****
Dining room
*****
Living room
*****
Basement
Storage
*****
Courtesy of HonestDoor Inc
Book a Showing for this property
Please note that filling out this form you'll be registered and your phone number without the +1 part will be used as a password.
