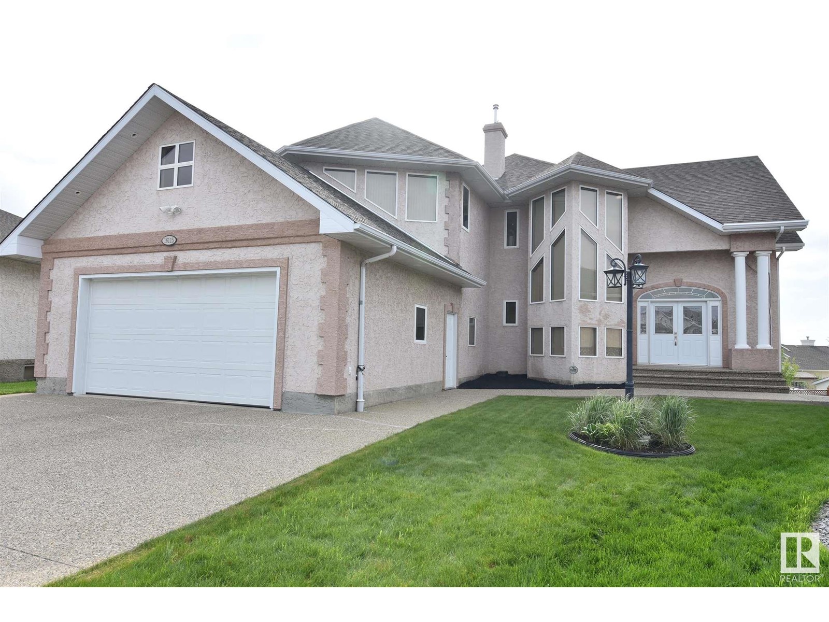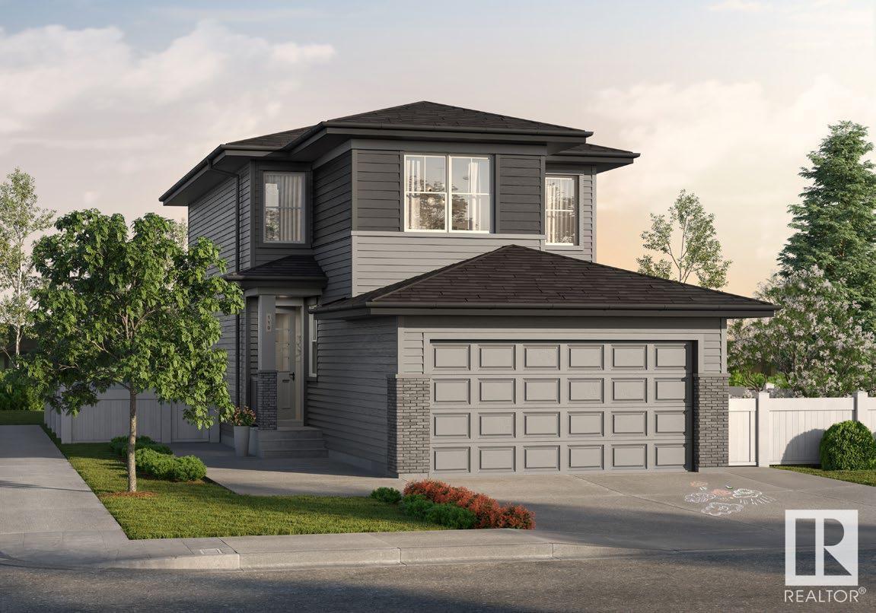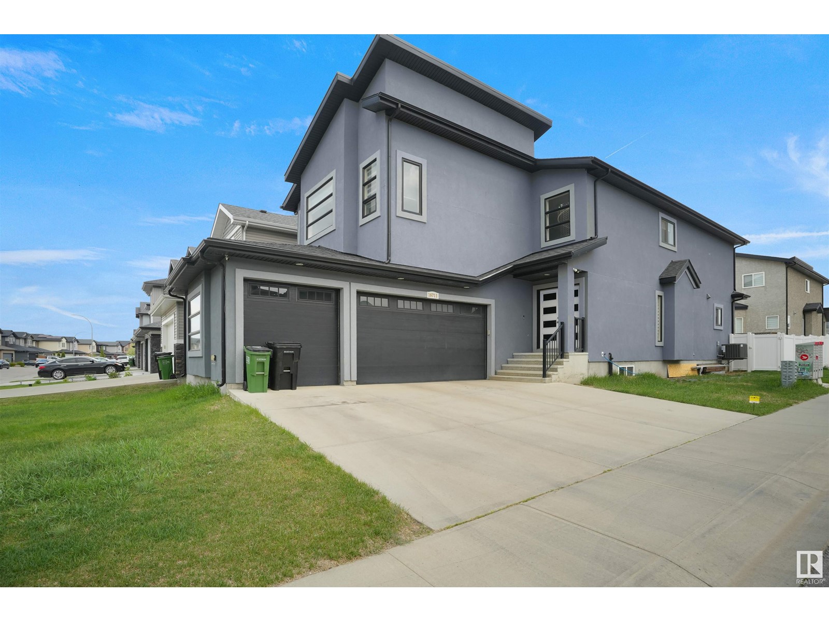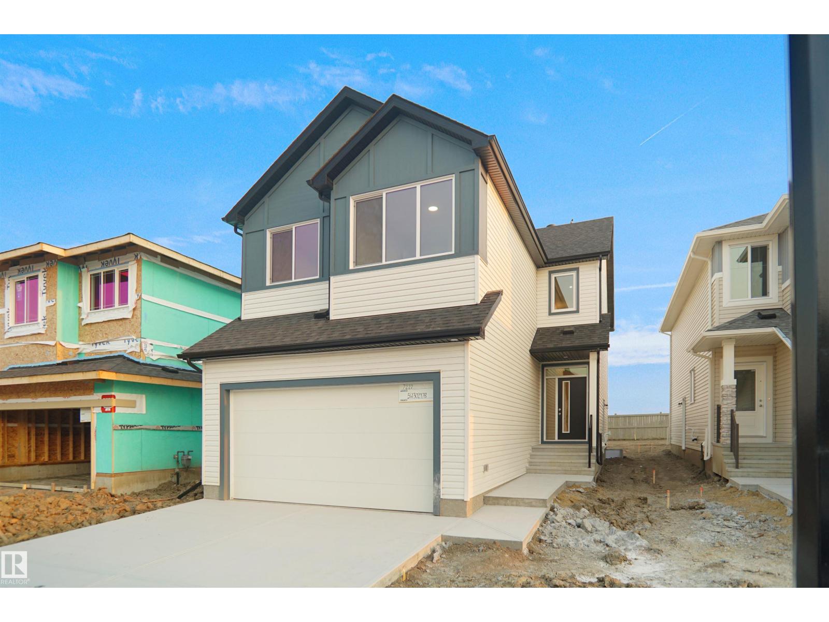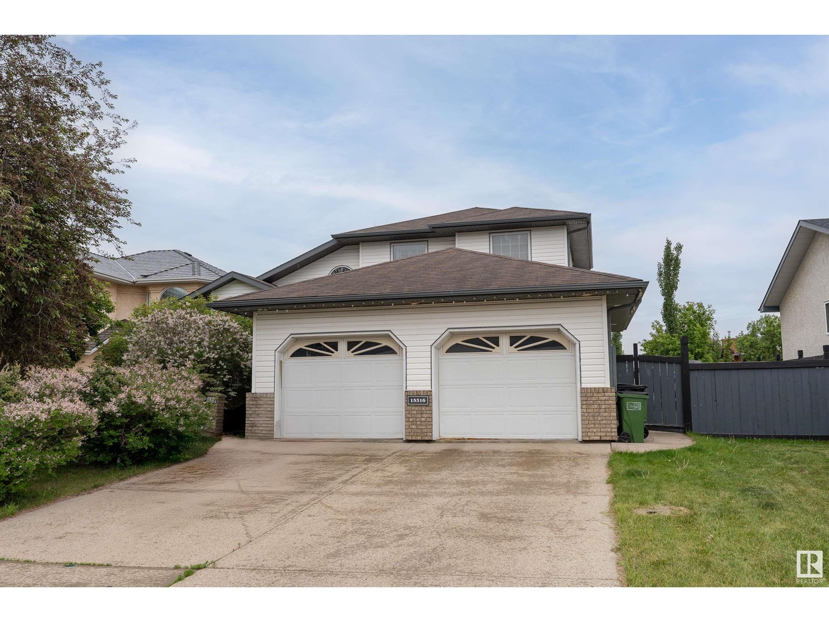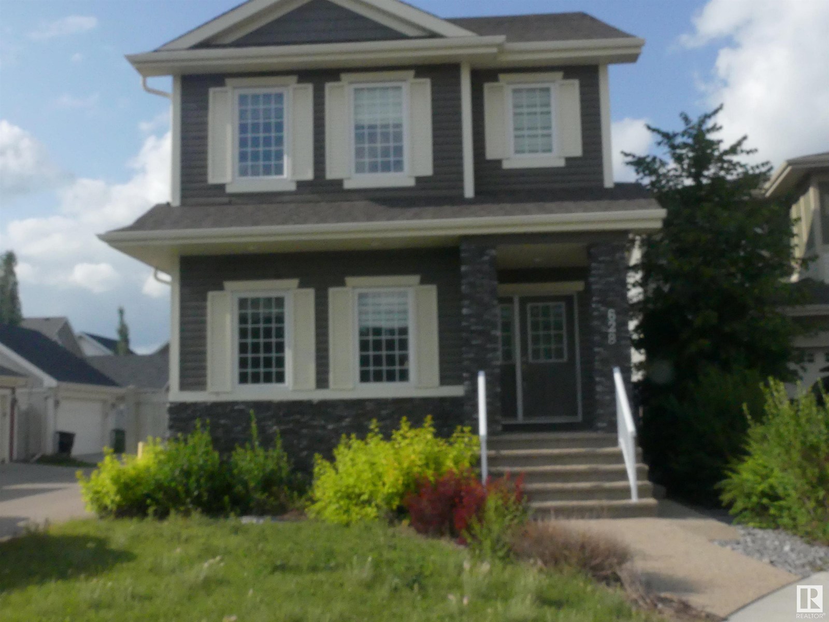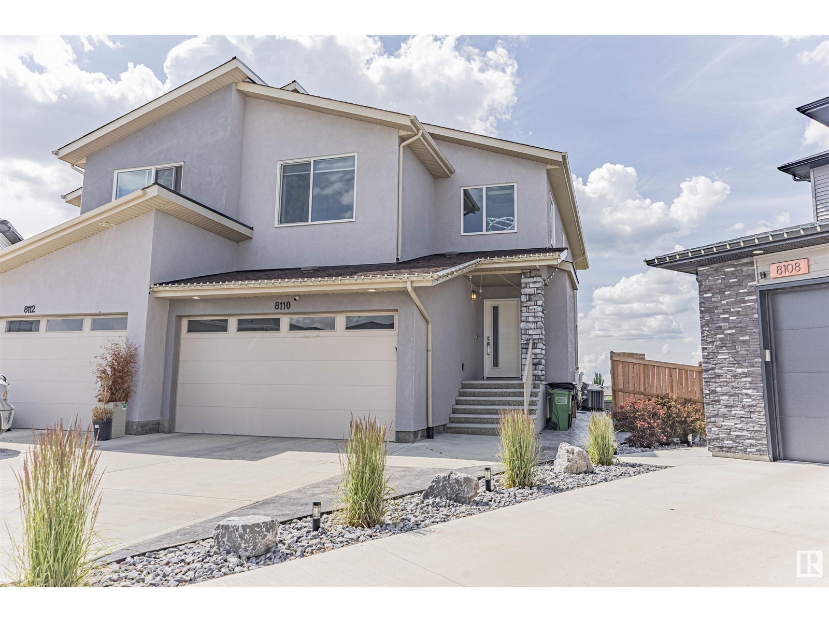Free account required
Unlock the full potential of your property search with a free account! Here's what you'll gain immediate access to:
- Exclusive Access to Every Listing
- Personalized Search Experience
- Favorite Properties at Your Fingertips
- Stay Ahead with Email Alerts
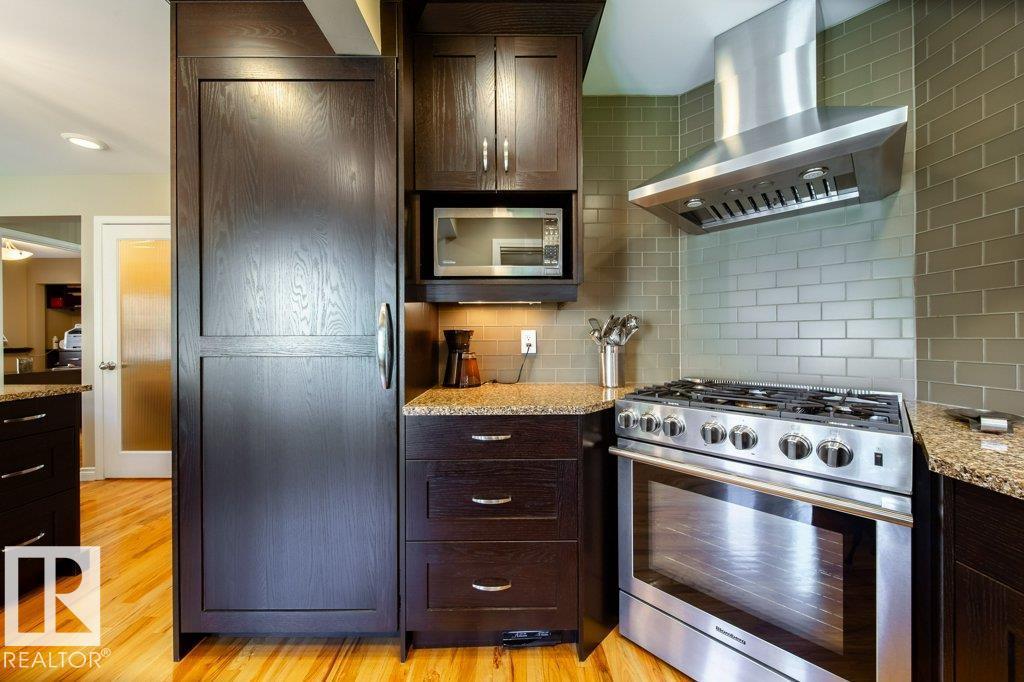
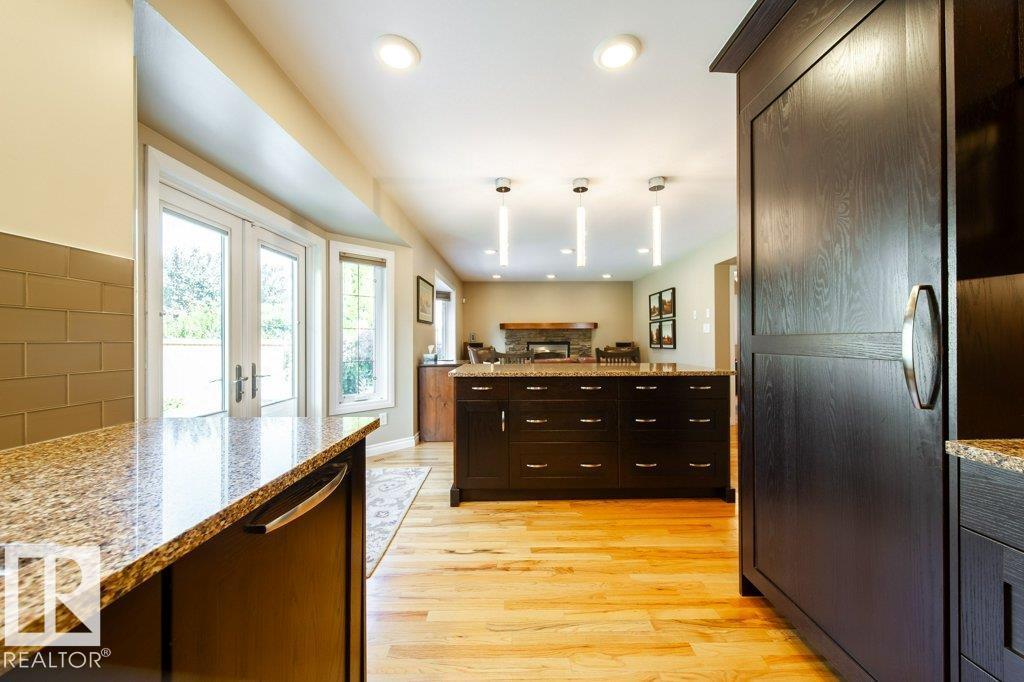
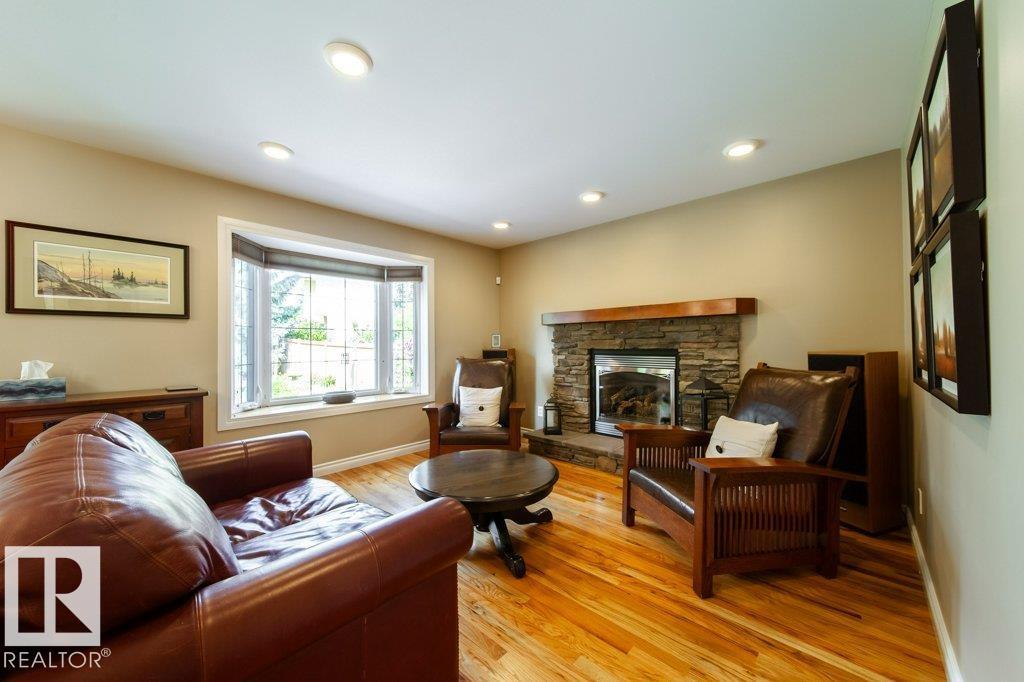
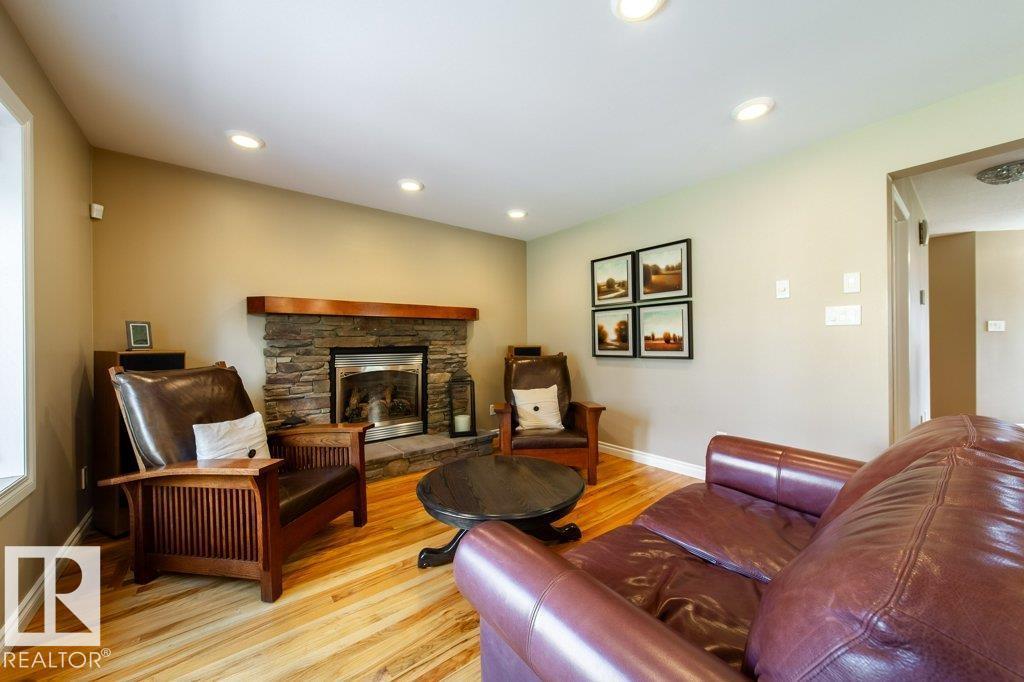
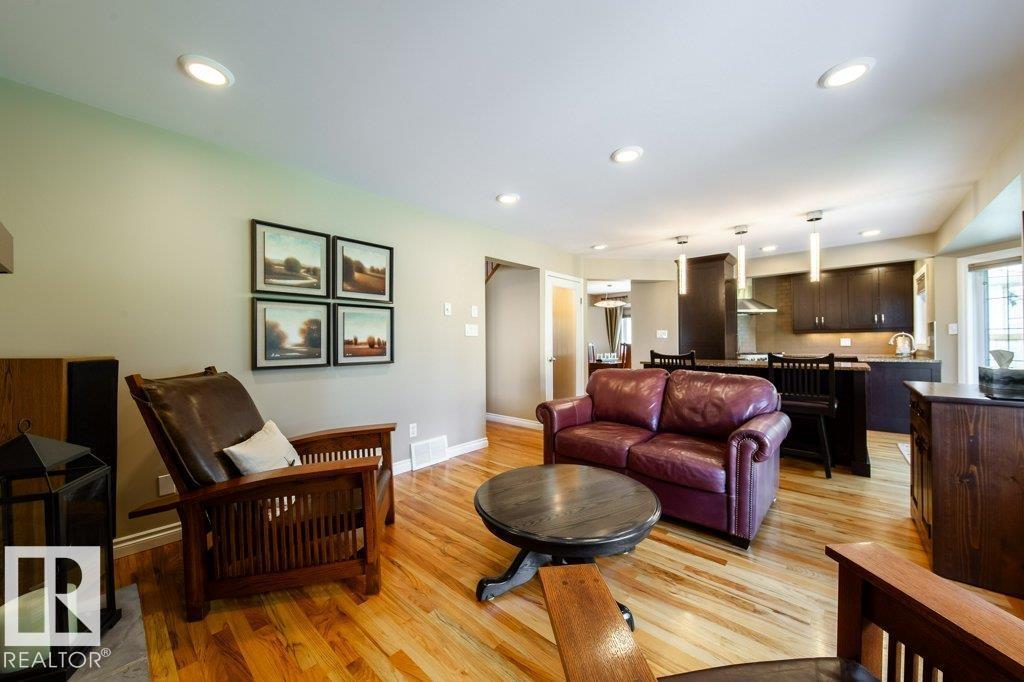
$659,900
15420 64 ST NW
Edmonton, Alberta, Alberta, T5Y2N4
MLS® Number: E4453086
Property description
Immaculate RENOVATED, TRIPLE PANE WINDOWS, A/C, 2590 sq ft living area, 2 Storey, 4+1 bdrms, 3.5 baths. WELCOMING before you enter with a STONE walkway, CONC edging. HARDWOOD floors throughout. Main L/R, D/R, F/R with a gas fireplace. PELLA Garden Doors (both open) with blinds out to your STAMPED conc PATIO and YARD OASIS. POT lights in Kitchen F/R, Bsmt. Town & Country Kitchen incl wood cabinets to the ceiling, GRANITE countertops, GLASS backsplash, under cabinet lights, POT drawers, LG Island, BLOMBERG GAS Stove, MIELE panelled Fridge & DW. SS Hood Fan and M/W. 4th bdrm OR DEN & 2 pc bath. Upper..LG Primary Bdrm with ensuite, walk in TILED shower, jets, rain shower head, lg soaker tub, and a walk in CALIFORNIA closet. 2 other spacious bdrms and a 4 pc main bath, tiled tub walls. Bsmt is F/F with ENG Hardwood, Pantry, Laundry Rm, NEW washer/dryer 2024, sink and cabinets. Rec Rm with a gas fireplace, cabinetry, BAR/FLEX area. 5th bdrm with MURPHY bed/built ins, 3 pc bath, tiled shower. U/G SPRINKLERS.
Building information
Type
*****
Amenities
*****
Appliances
*****
Basement Development
*****
Basement Type
*****
Constructed Date
*****
Construction Status
*****
Construction Style Attachment
*****
Cooling Type
*****
Fireplace Fuel
*****
Fireplace Present
*****
Fireplace Type
*****
Fire Protection
*****
Half Bath Total
*****
Heating Type
*****
Size Interior
*****
Stories Total
*****
Land information
Amenities
*****
Fence Type
*****
Size Irregular
*****
Size Total
*****
Rooms
Upper Level
Bedroom 3
*****
Bedroom 2
*****
Primary Bedroom
*****
Main level
Bedroom 4
*****
Family room
*****
Kitchen
*****
Dining room
*****
Living room
*****
Basement
Bedroom 5
*****
Utility room
*****
Pantry
*****
Laundry room
*****
Recreation room
*****
Courtesy of Homes & Gardens Real Estate Limited
Book a Showing for this property
Please note that filling out this form you'll be registered and your phone number without the +1 part will be used as a password.

