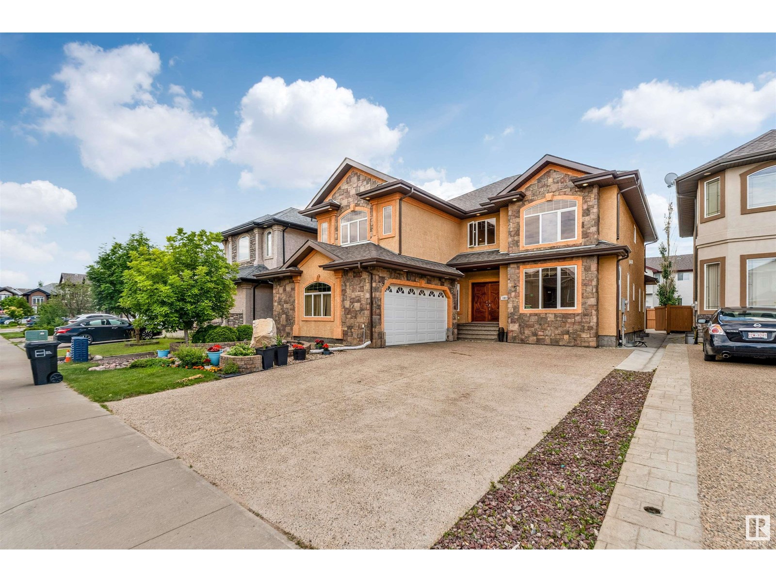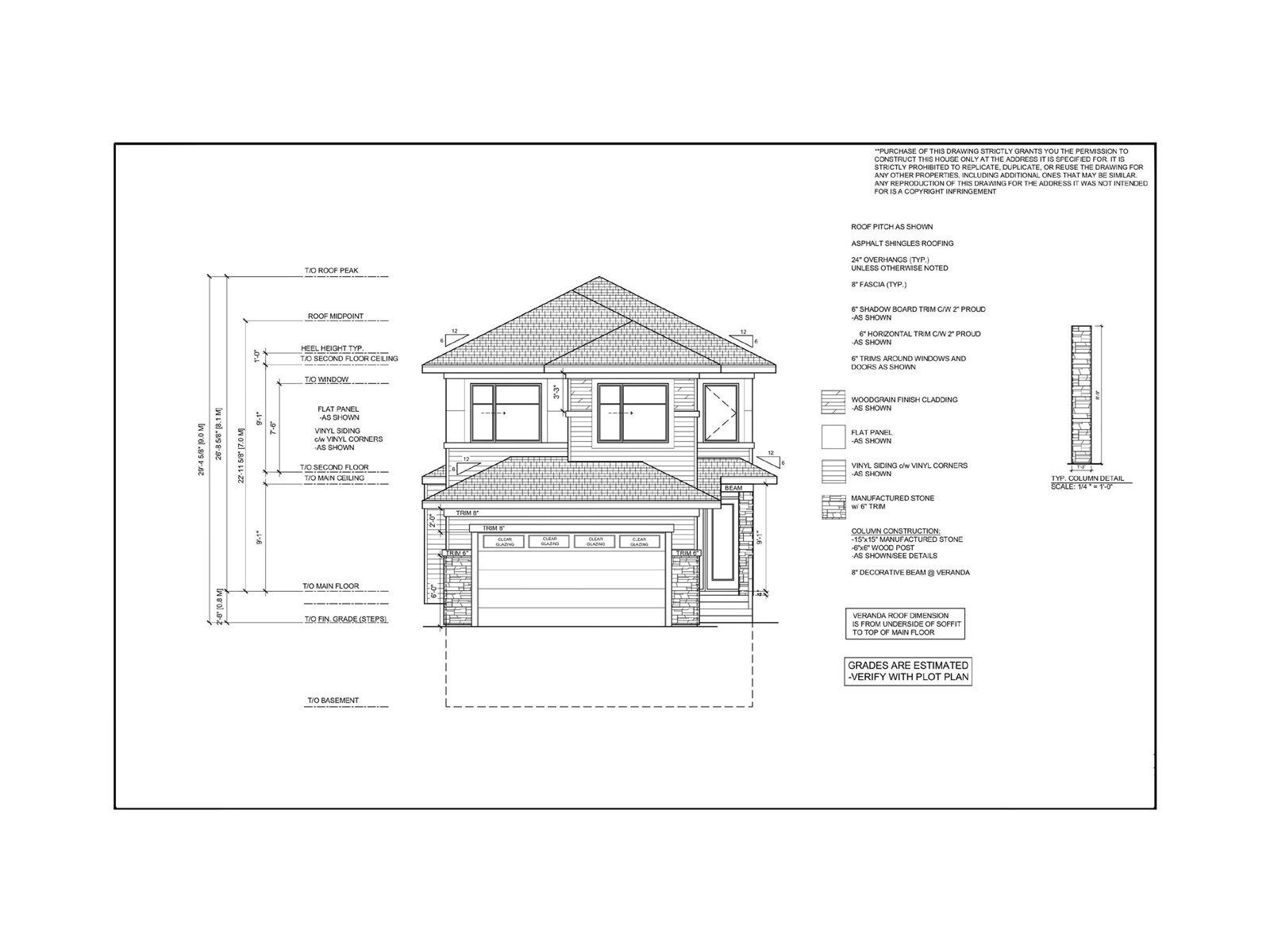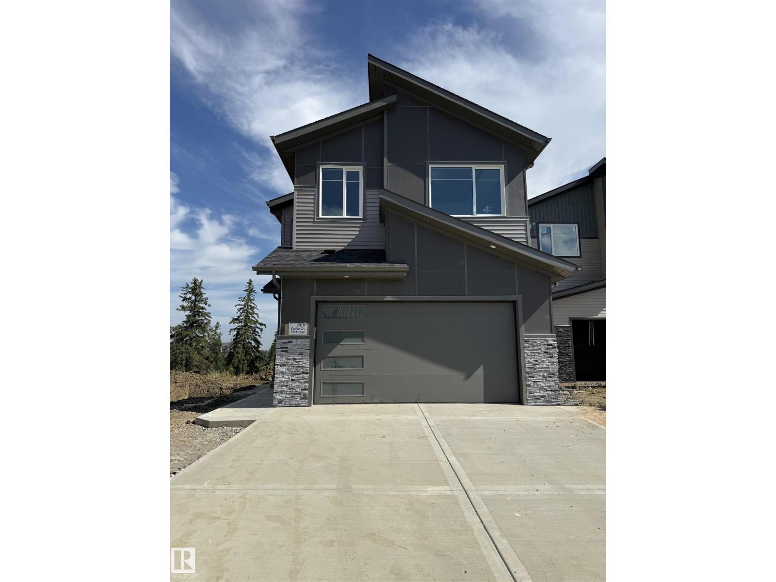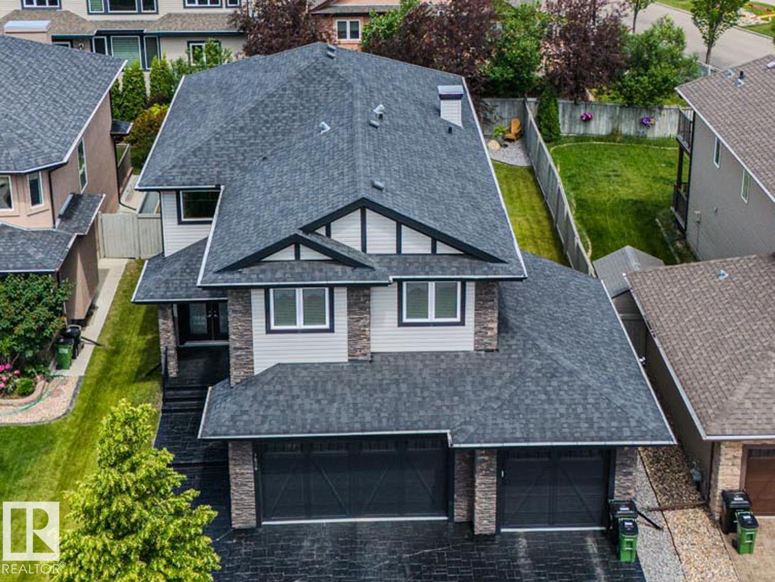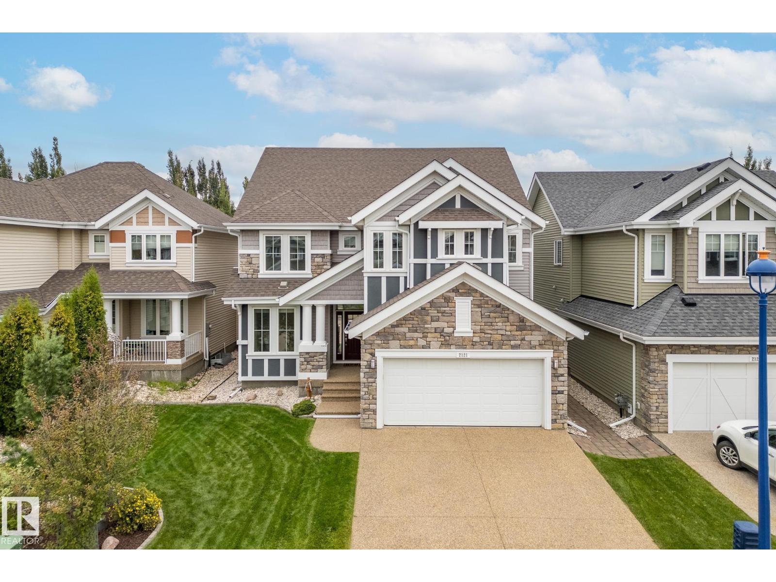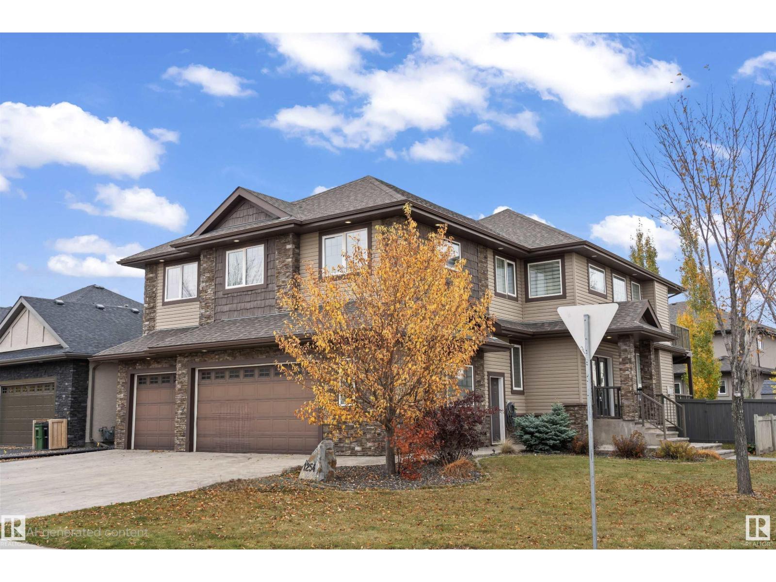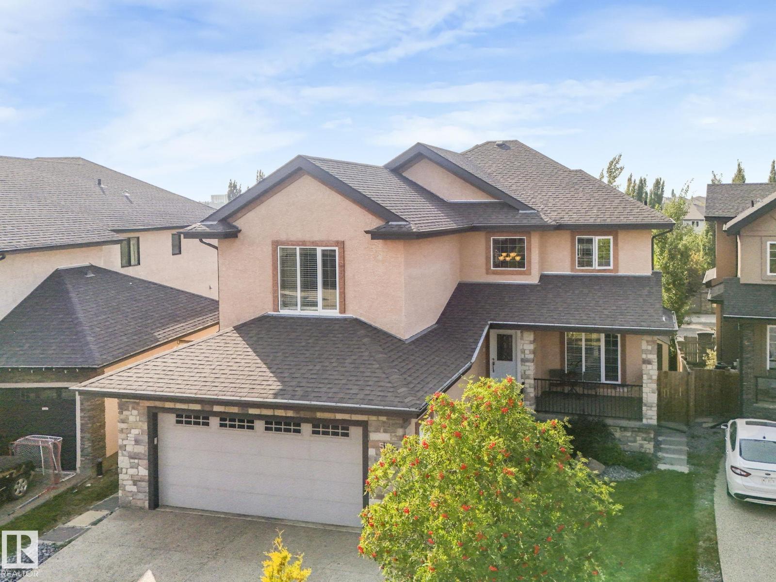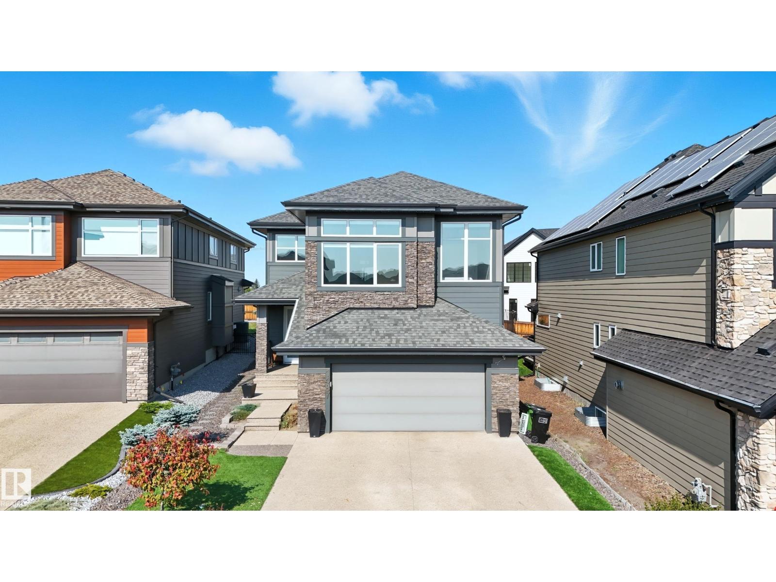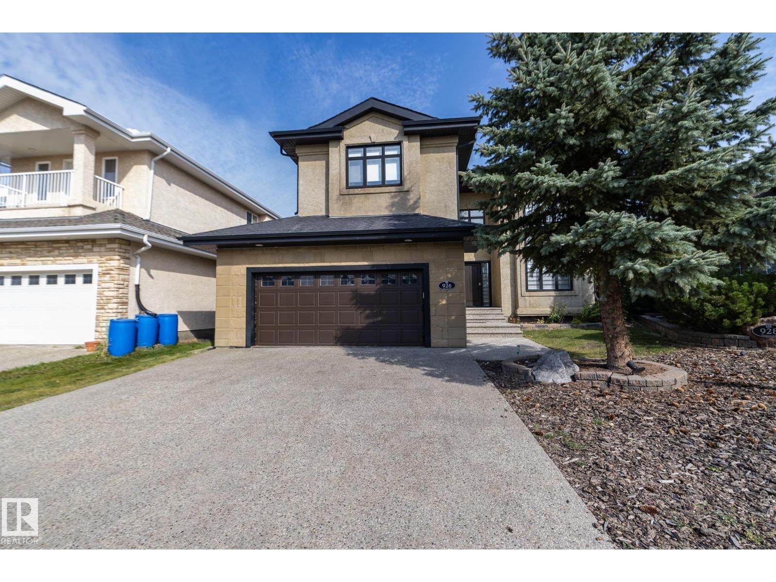Free account required
Unlock the full potential of your property search with a free account! Here's what you'll gain immediate access to:
- Exclusive Access to Every Listing
- Personalized Search Experience
- Favorite Properties at Your Fingertips
- Stay Ahead with Email Alerts
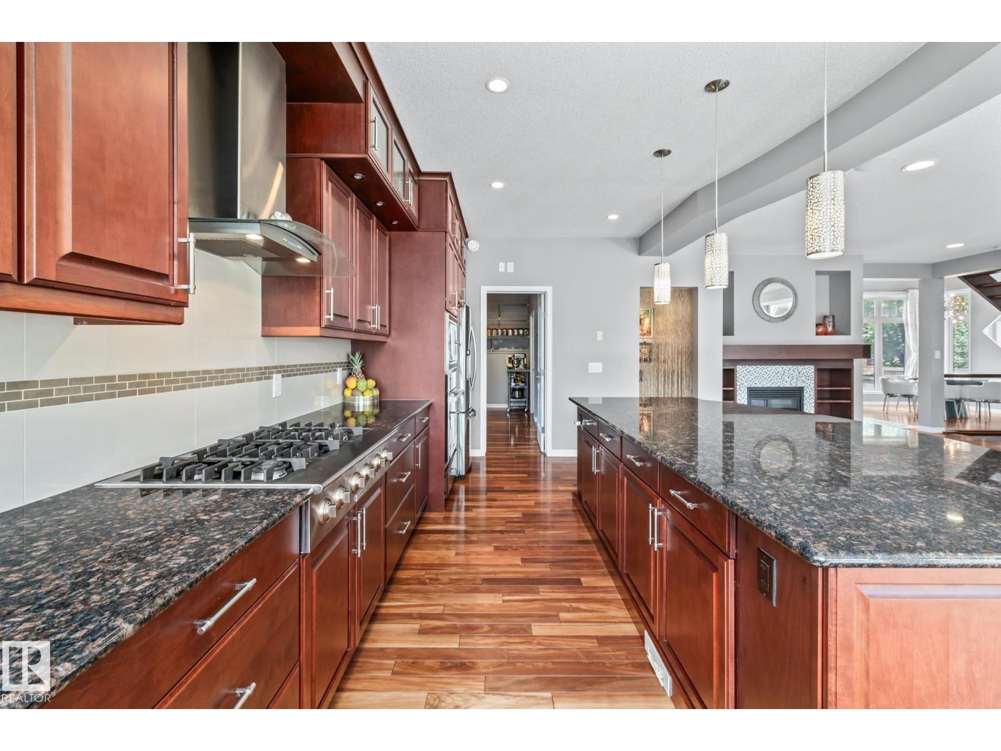
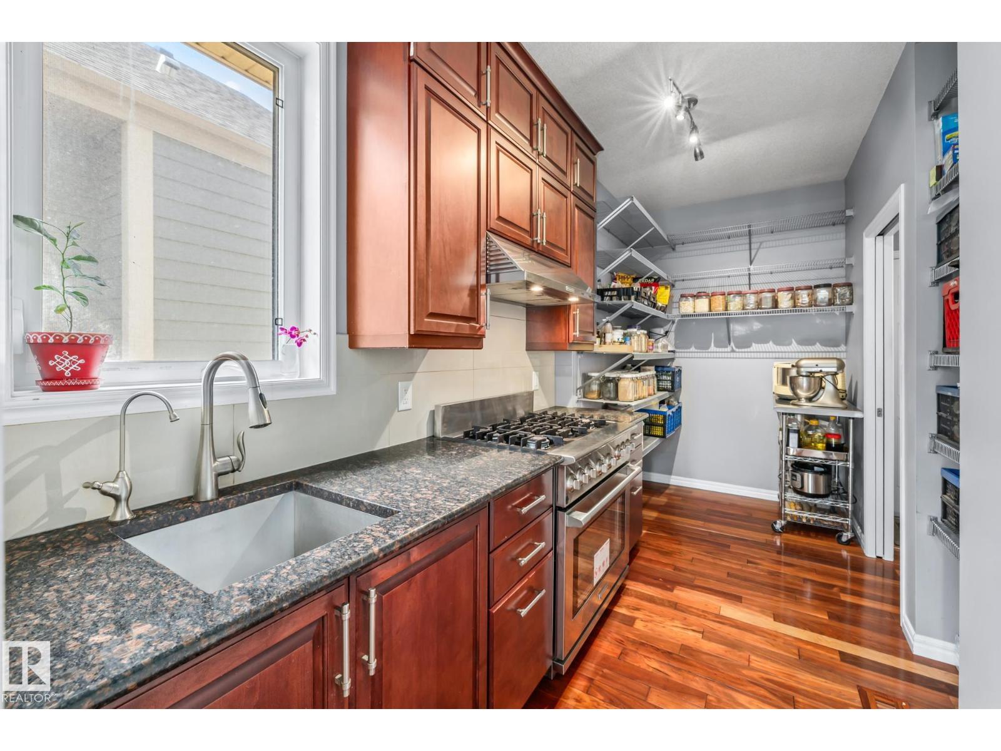
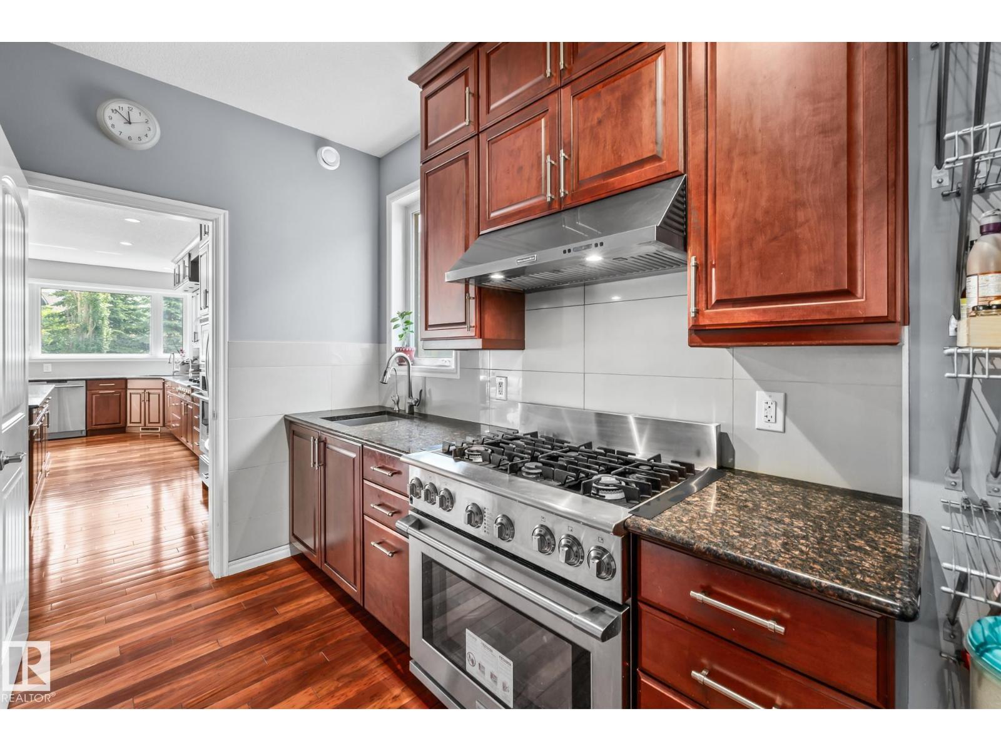
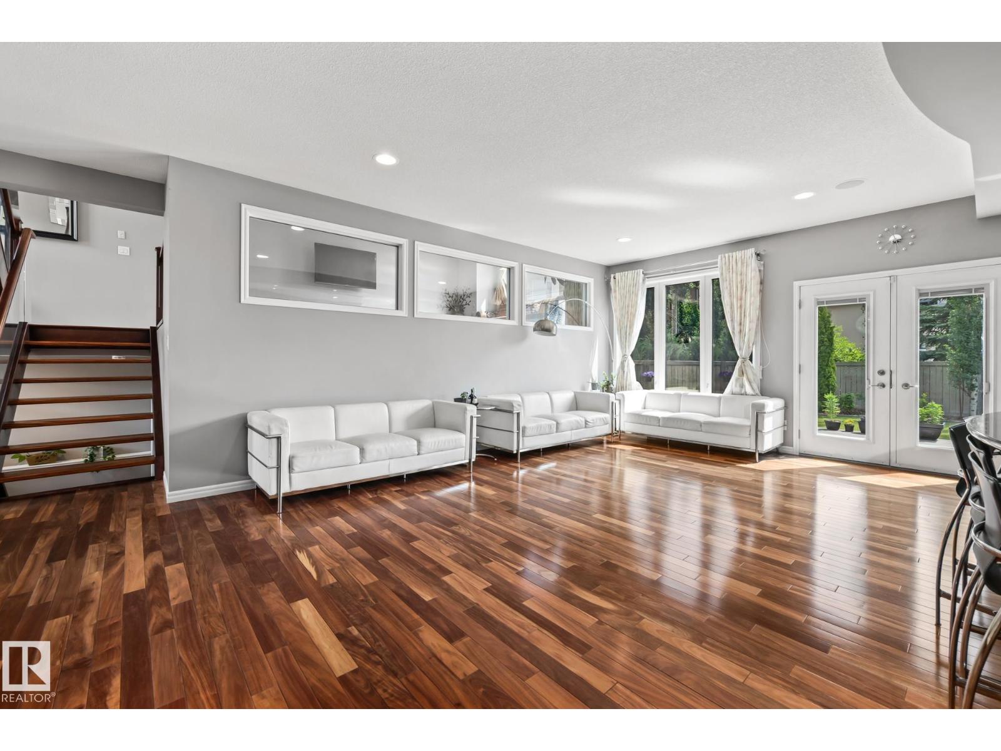
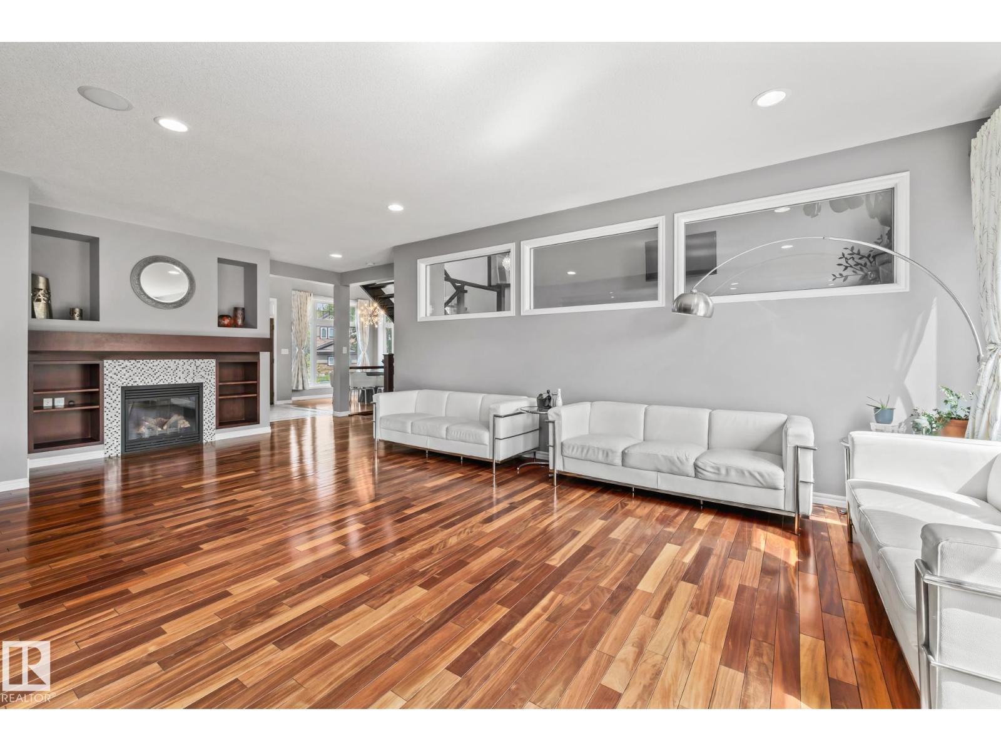
$1,019,900
#26 10550 ELLERSLIE RD SW
Edmonton, Alberta, Alberta, T6W0Y2
MLS® Number: E4453296
Property description
Experience luxury, comfort, and efficiency in this custom-built home in the gated community of Ravines of Richford. With over 4300 sq.ft. of total living space and a spacious triple attached garage. This home is designed with Insulated Concrete Form (ICF) foundation, Triple-pane windows, and Hardie board siding to make it incredibly efficient. Tons of natural light, custom hardwood flooring throughout, built-in speakers, and breathtaking open-rise stairs with glass railing. The chef’s kitchen is a true centerpiece with a massive island, 36” gas stove/range, 36” cooktop, two 600 CFM hood fans in the fully equipped spice kitchen. You'll find 5 spacious bedrooms throughout, each boast its own ensuite. Indulge in the luxury of your own steam shower and jacuzzi tub, or unwind in the fully finished basement complete with a home theatre (Home theatre system included $10,000). Additional upgrades include A/C, a Kinetico RO/Water softener, and many more. All part of the $160,000+ in premium upgrades.
Building information
Type
*****
Amenities
*****
Appliances
*****
Basement Development
*****
Basement Type
*****
Ceiling Type
*****
Constructed Date
*****
Cooling Type
*****
Fireplace Fuel
*****
Fireplace Present
*****
Fireplace Type
*****
Fire Protection
*****
Half Bath Total
*****
Heating Type
*****
Size Interior
*****
Stories Total
*****
Land information
Amenities
*****
Size Irregular
*****
Size Total
*****
Rooms
Upper Level
Bedroom 3
*****
Bedroom 2
*****
Primary Bedroom
*****
Main level
Family room
*****
Kitchen
*****
Dining room
*****
Living room
*****
Lower level
Bedroom 5
*****
Bedroom 4
*****
Courtesy of Real Broker
Book a Showing for this property
Please note that filling out this form you'll be registered and your phone number without the +1 part will be used as a password.
