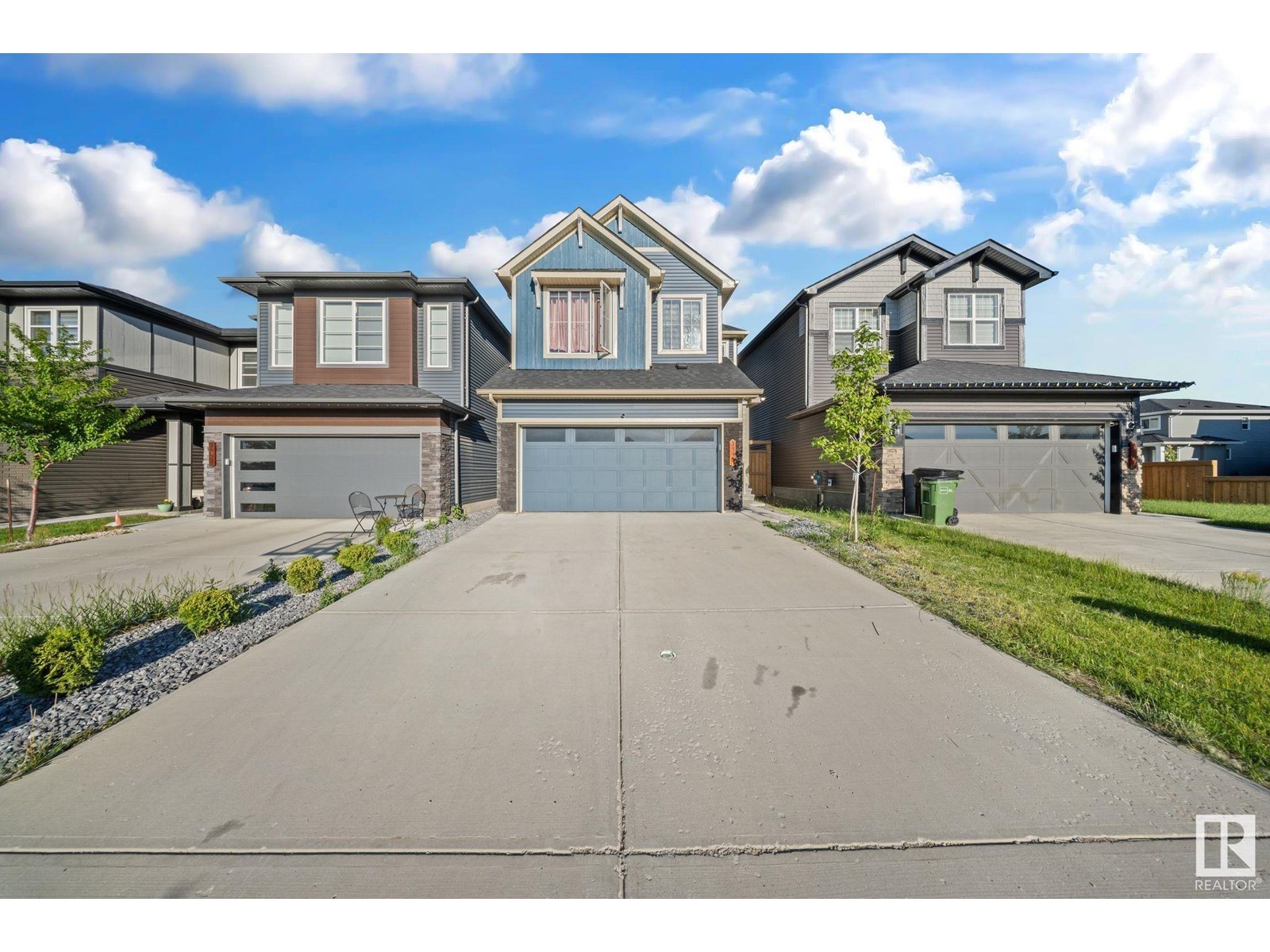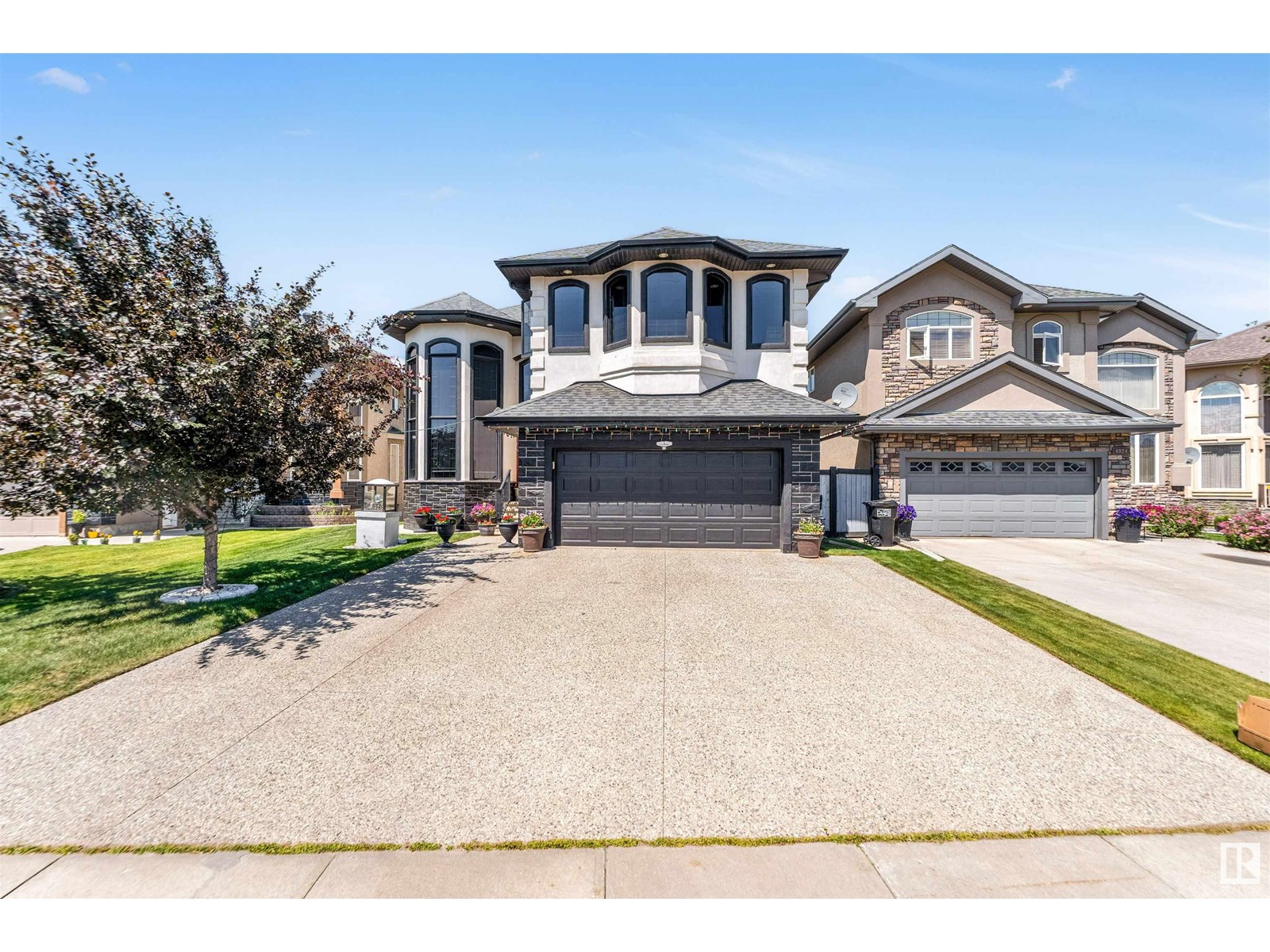Free account required
Unlock the full potential of your property search with a free account! Here's what you'll gain immediate access to:
- Exclusive Access to Every Listing
- Personalized Search Experience
- Favorite Properties at Your Fingertips
- Stay Ahead with Email Alerts
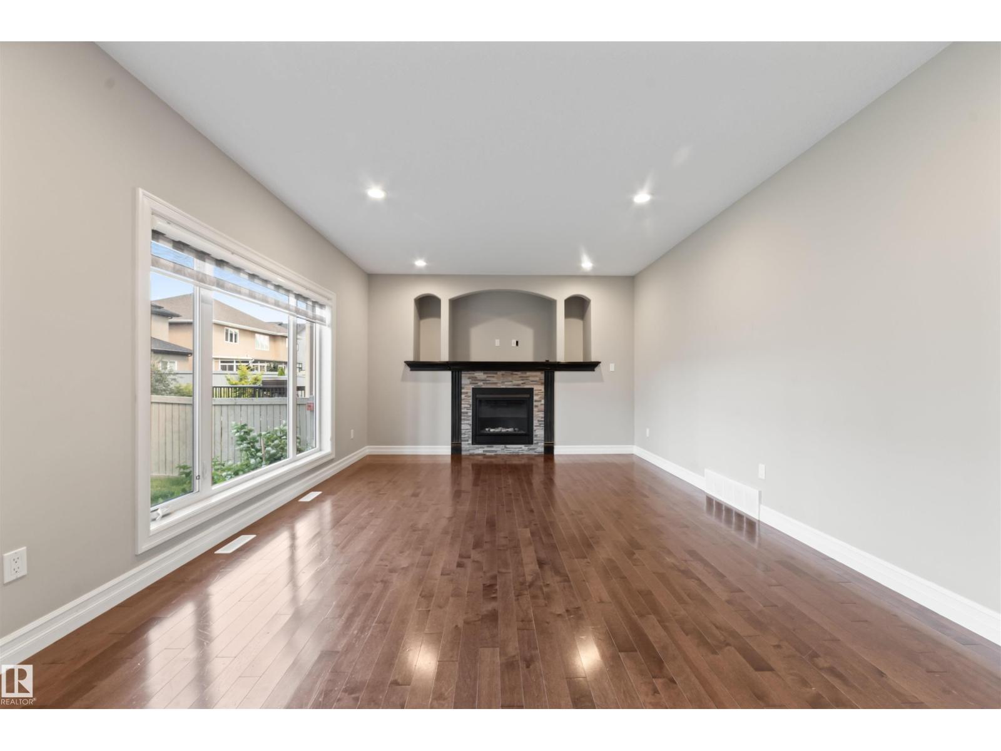
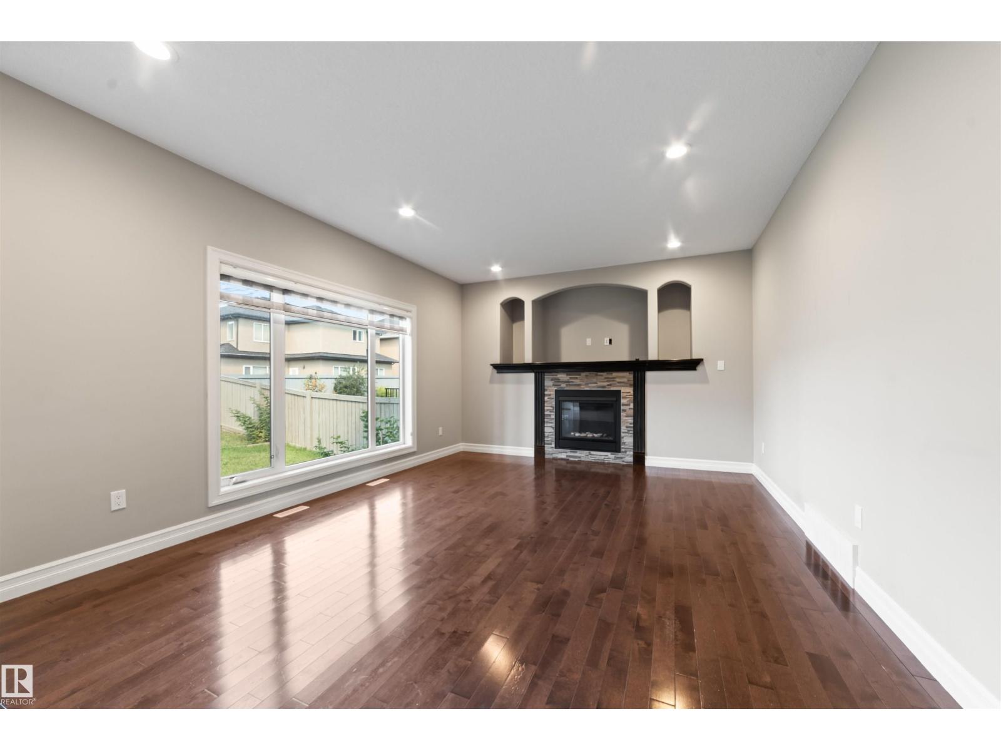
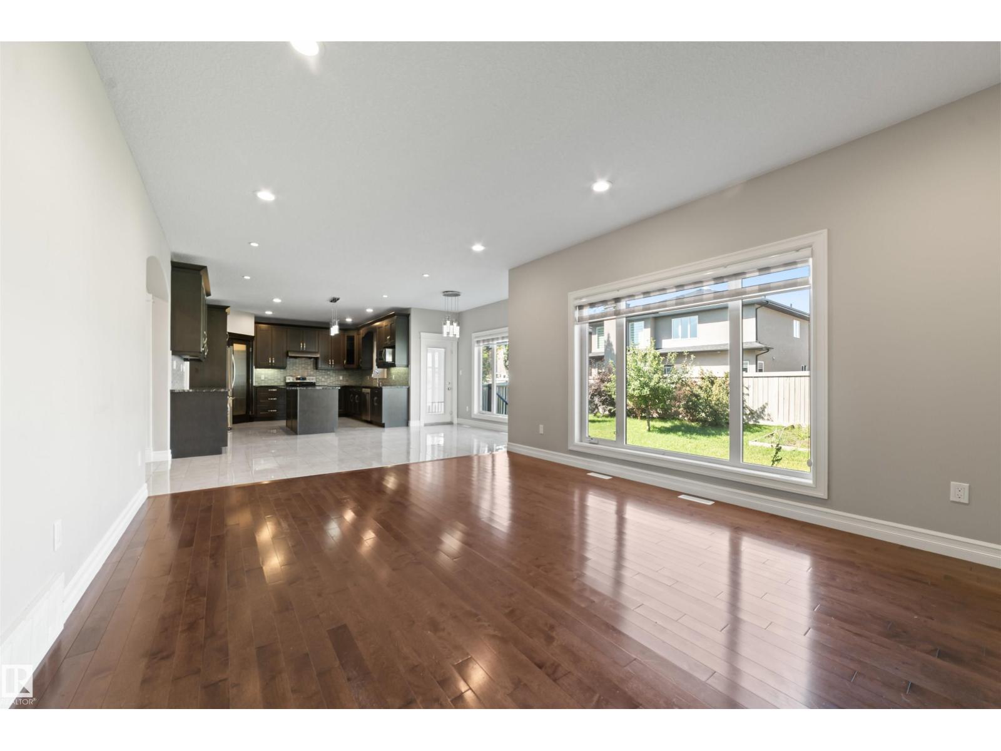
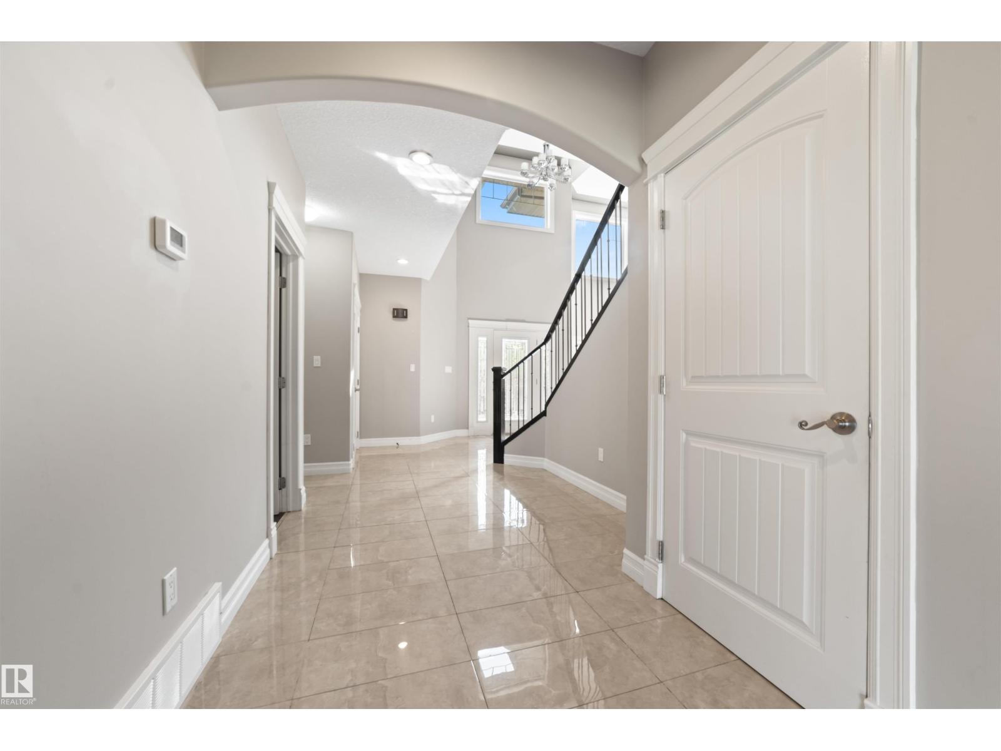
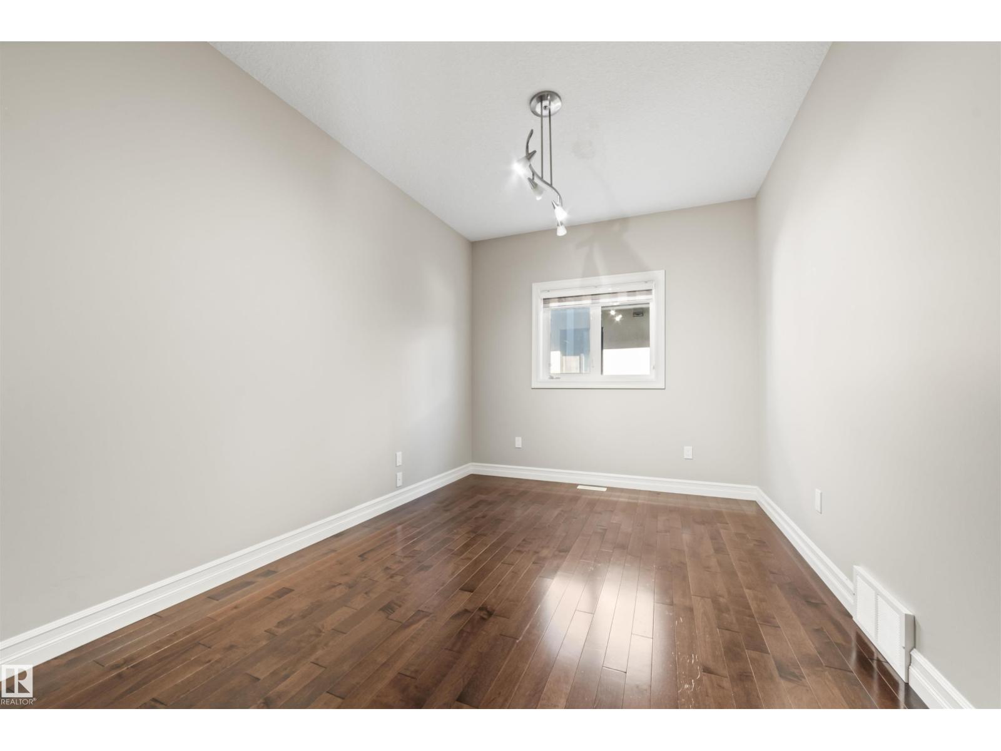
$989,900
1721 ADAMSON CRESCENT SW
Edmonton, Alberta, Alberta, T6W1Z4
MLS® Number: E4454311
Property description
Discover this impressive 3,200 sq. ft. custom-built two-storey on HUGE LOT in Allard, featuring 7 bedrooms, 5 bathrooms, soaring open-to-above ceilings, a triple car garage, and a fully finished basement. The main floor offers a bright living room, family room, formal dining space, and a chef’s kitchen, plus a full bedroom and bathroom for added convenience. Upstairs, the primary suite includes a walk-in closet and spa-inspired 5-piece ensuite. Three additional bedrooms, two full baths (including a Jack & Jill), a spacious loft, and laundry complete the level—all finished with plush carpet for comfort. The fully finished basement expands your living space with 2 bedrooms, a full bath, a huge rec room, and a den with 9’ ceilings.Enjoy a fully fenced yard with a deck. Conveniently located near a K–9 school, the airport, and with easy access to Anthony Henday Drive, this home is a must-see! Enjoy nearby Cavanagh walking trails, plus close proximity to shopping, transportation, parks, and playgrounds.
Building information
Type
*****
Amenities
*****
Appliances
*****
Basement Development
*****
Basement Type
*****
Constructed Date
*****
Construction Style Attachment
*****
Fire Protection
*****
Heating Type
*****
Size Interior
*****
Stories Total
*****
Land information
Amenities
*****
Fence Type
*****
Size Irregular
*****
Size Total
*****
Rooms
Upper Level
Loft
*****
Bedroom 4
*****
Bedroom 3
*****
Bedroom 2
*****
Primary Bedroom
*****
Main level
Mud room
*****
Additional bedroom
*****
Family room
*****
Kitchen
*****
Dining room
*****
Living room
*****
Basement
Recreation room
*****
Bedroom 6
*****
Bedroom 5
*****
Bonus Room
*****
Den
*****
Courtesy of MaxWell Polaris
Book a Showing for this property
Please note that filling out this form you'll be registered and your phone number without the +1 part will be used as a password.

