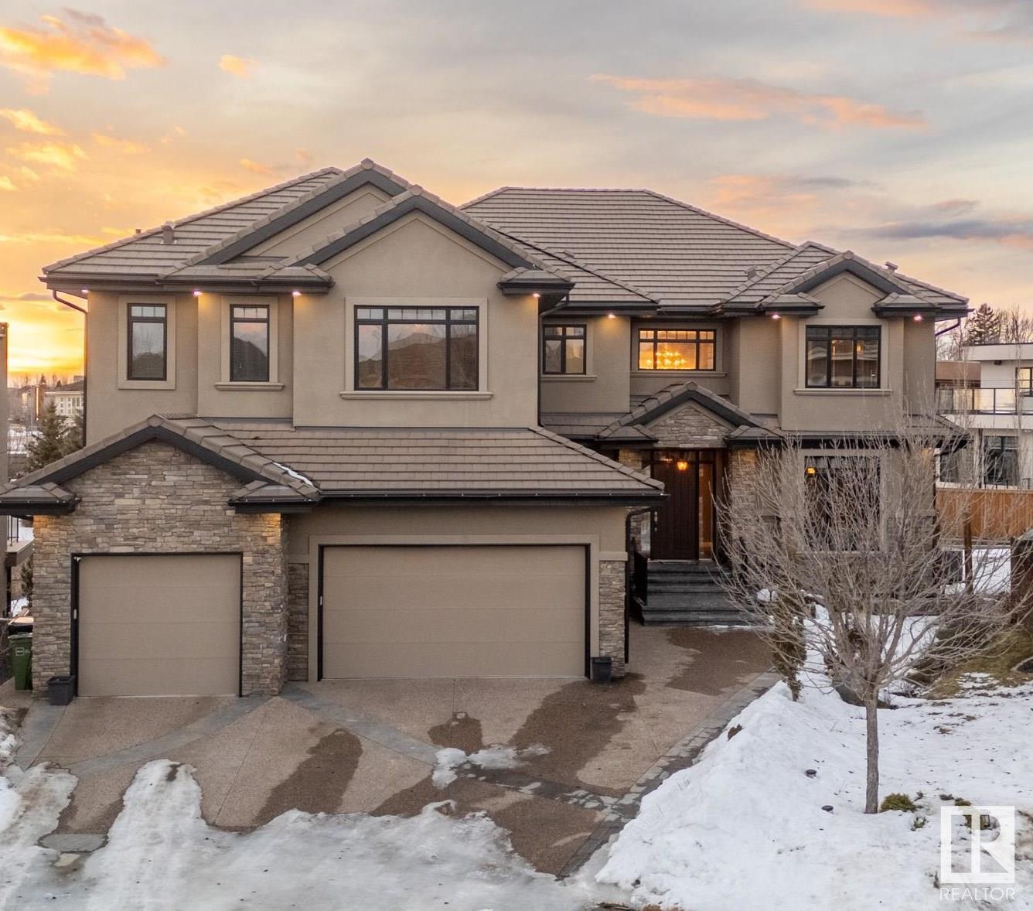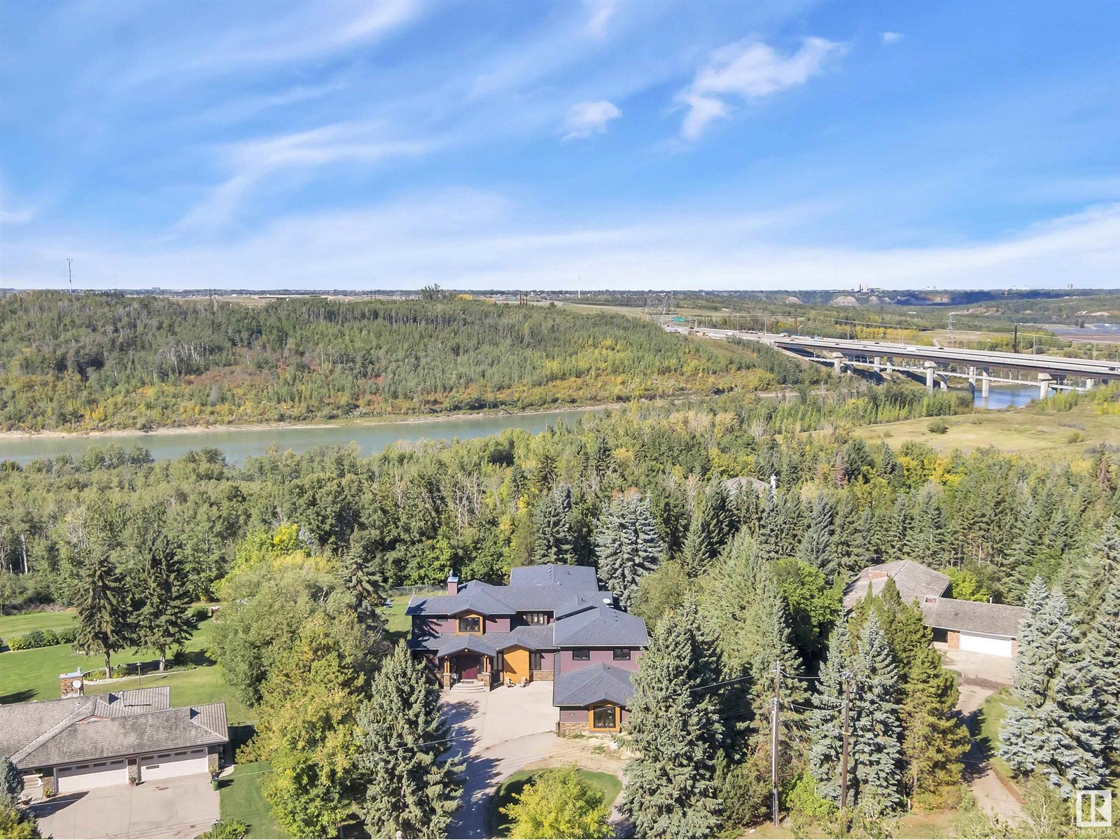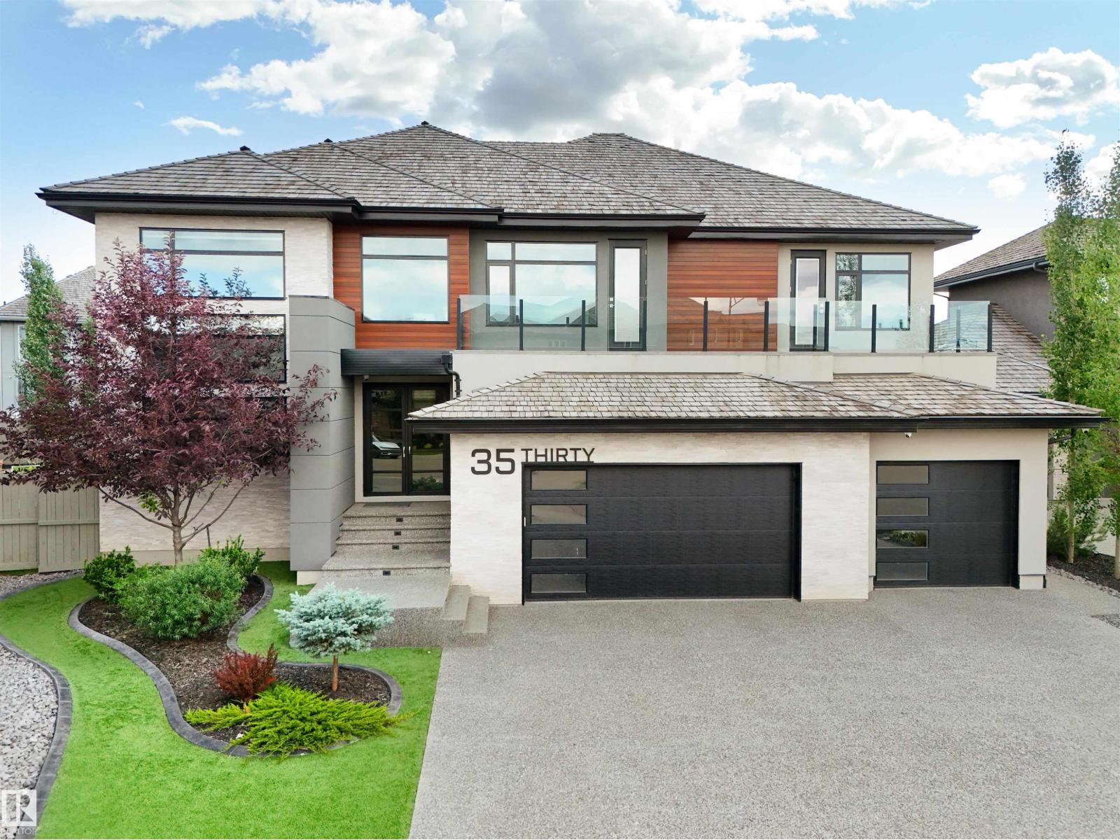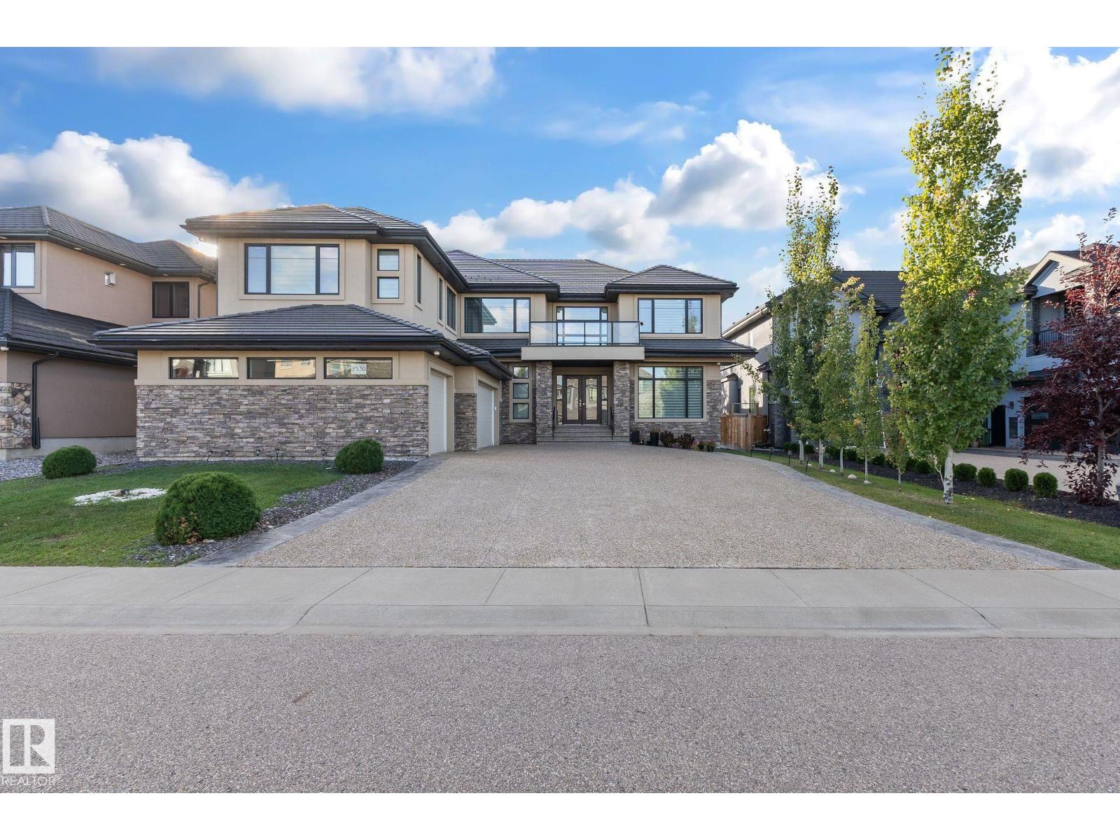Free account required
Unlock the full potential of your property search with a free account! Here's what you'll gain immediate access to:
- Exclusive Access to Every Listing
- Personalized Search Experience
- Favorite Properties at Your Fingertips
- Stay Ahead with Email Alerts
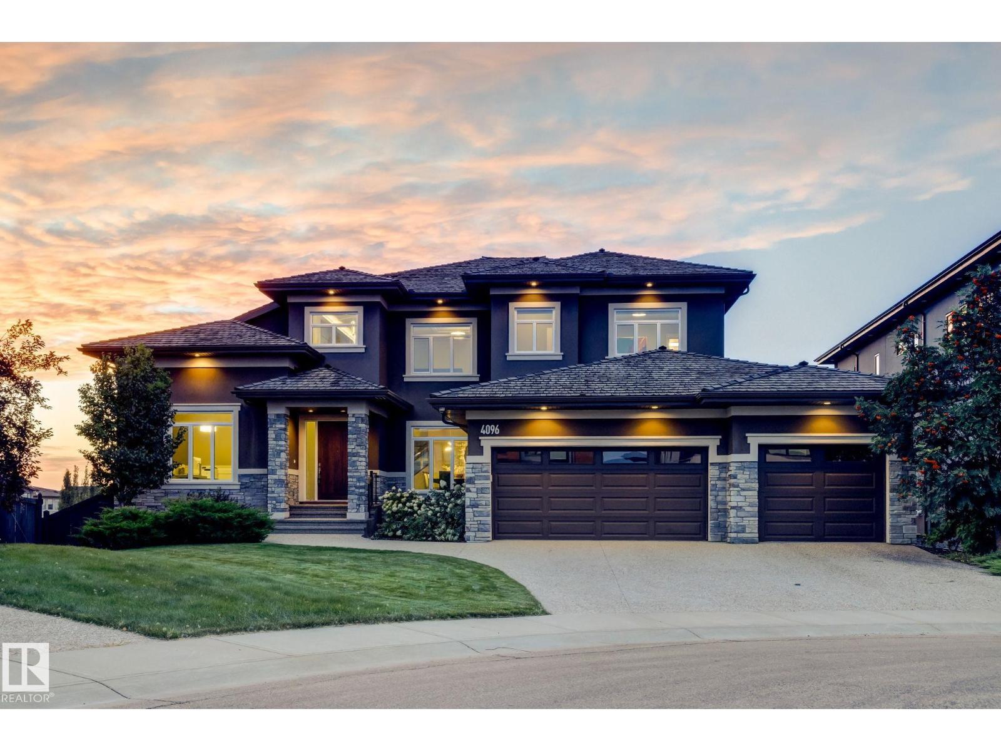
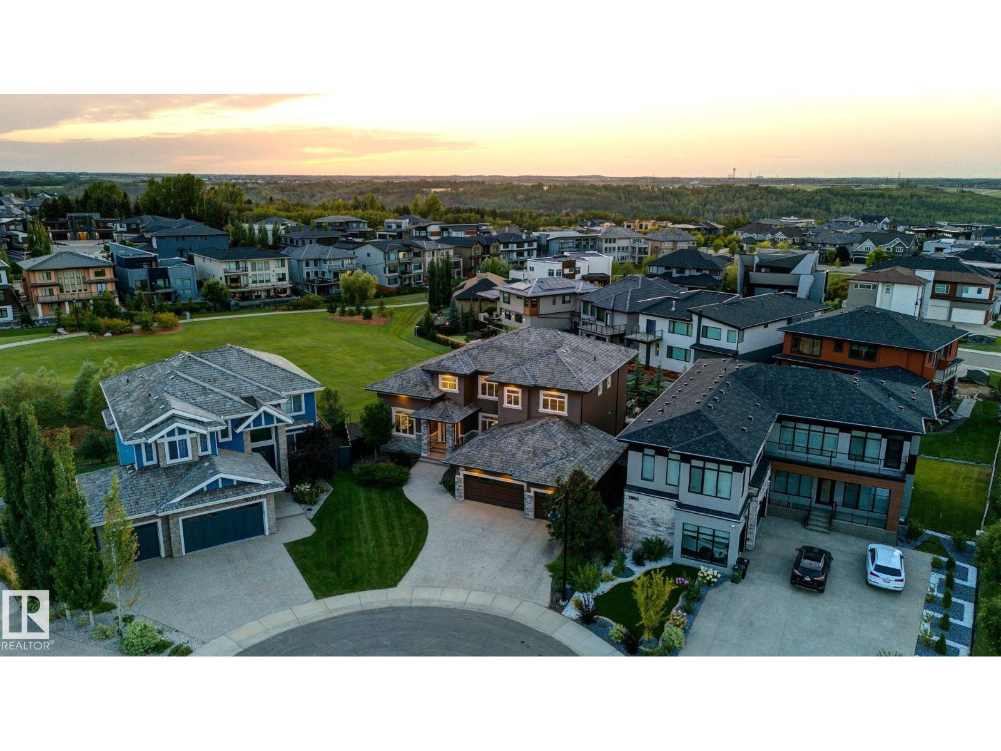
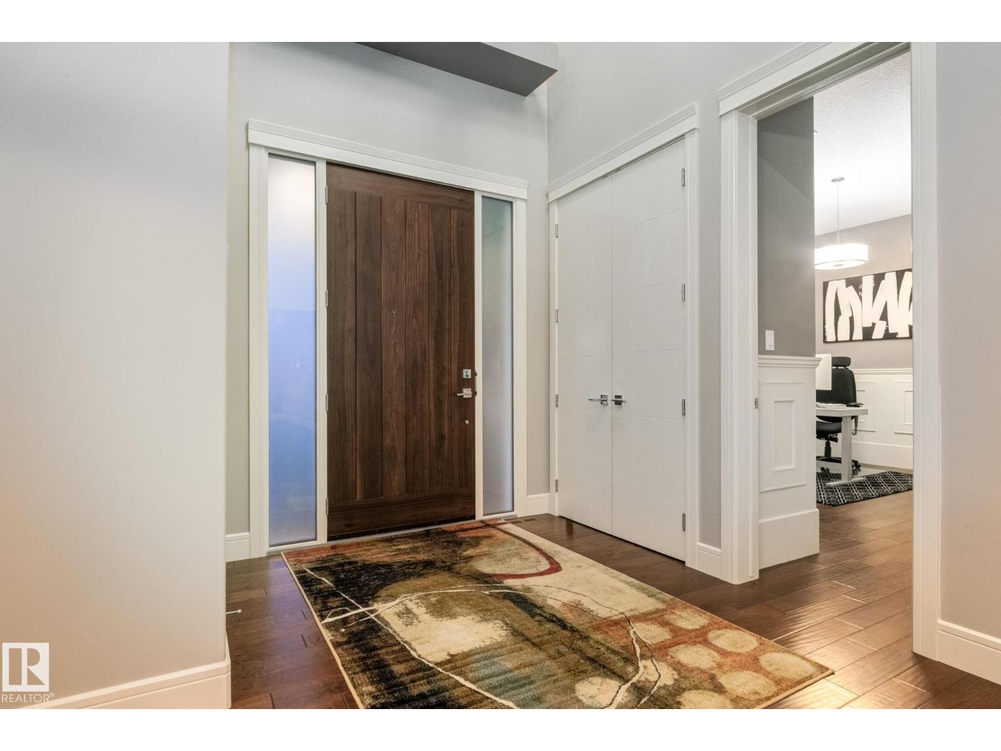
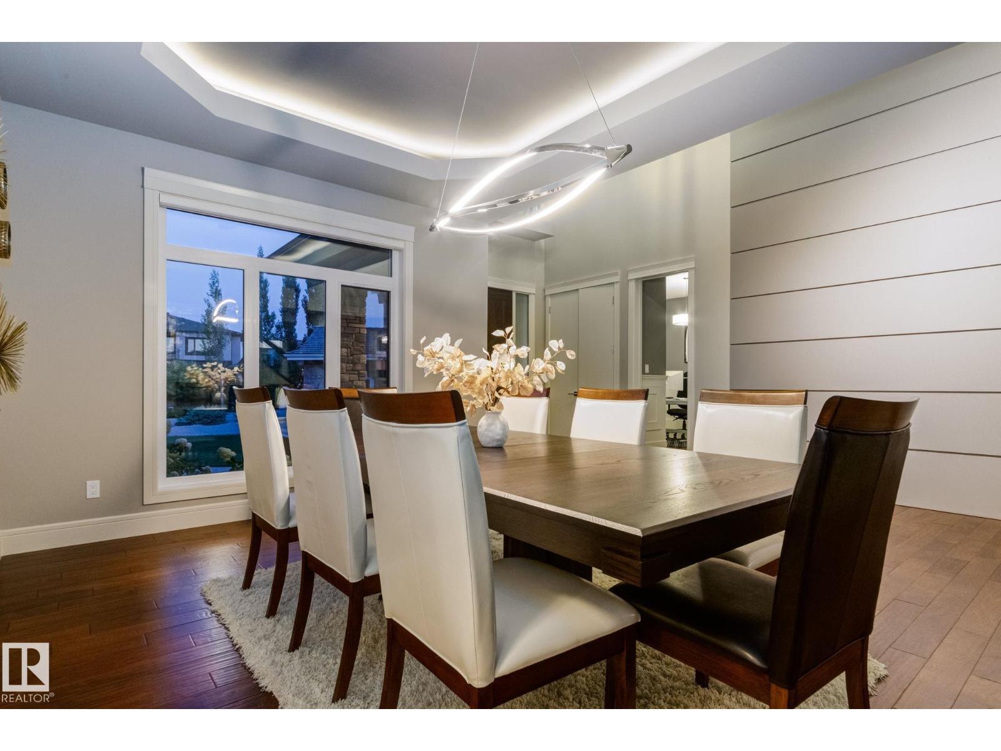
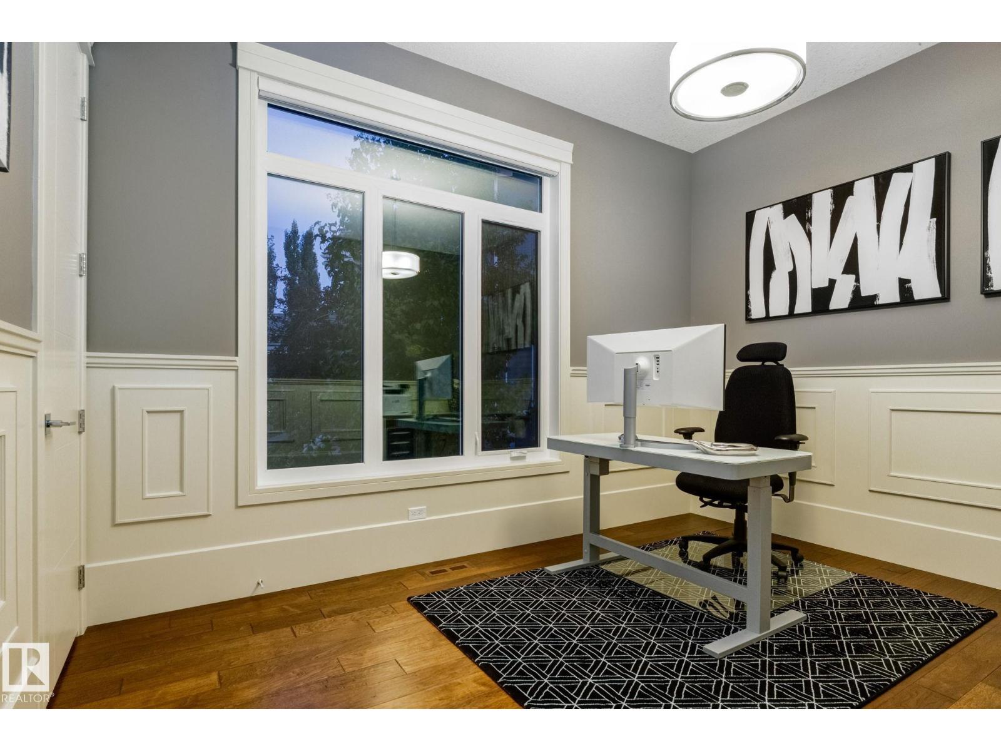
$2,250,000
4096 WHISPERING RIVER DR NW
Edmonton, Alberta, Alberta, T6W2E2
MLS® Number: E4455824
Property description
Stunning walkout estate on a quiet Westpointe cul-de-sac, directly across from the ravine and on a 1/3-acre lot. This thoughtfully designed home offers main-floor living, featuring a primary suite with a spa-like en-suite and a cozy fireplace. The chef's kitchen is equipped with premium Dacor appliances, a 13-foot island, and a full butler's pantry. Host effortlessly in the dining room with a tray ceiling or the living room with coffered details. The upper level features a family lounge overlooking the foyer and 3 spacious bedrooms all with private en-suites. The incredible walkout lower level is designed for entertaining, featuring a sleek wet bar, a glass wine room, a theatre, a home gym, bedroom and a covered patio. Practical luxury includes motorized Hunter Douglas blinds, whole-home sound, a triple-heated garage, an aggregate concrete driveway, and Built Green efficiency. Your exclusive lifestyle awaits with direct access to river valley trails, sought-after schools and amenities a short walk away.
Building information
Type
*****
Amenities
*****
Appliances
*****
Basement Development
*****
Basement Features
*****
Basement Type
*****
Ceiling Type
*****
Constructed Date
*****
Construction Style Attachment
*****
Cooling Type
*****
Fireplace Fuel
*****
Fireplace Present
*****
Fireplace Type
*****
Fire Protection
*****
Half Bath Total
*****
Heating Type
*****
Size Interior
*****
Stories Total
*****
Land information
Amenities
*****
Fence Type
*****
Size Irregular
*****
Size Total
*****
Rooms
Upper Level
Bedroom 4
*****
Bedroom 3
*****
Bedroom 2
*****
Family room
*****
Main level
Breakfast
*****
Primary Bedroom
*****
Den
*****
Kitchen
*****
Dining room
*****
Living room
*****
Basement
Utility room
*****
Recreation room
*****
Media
*****
Bedroom 5
*****
Courtesy of Real Broker
Book a Showing for this property
Please note that filling out this form you'll be registered and your phone number without the +1 part will be used as a password.
