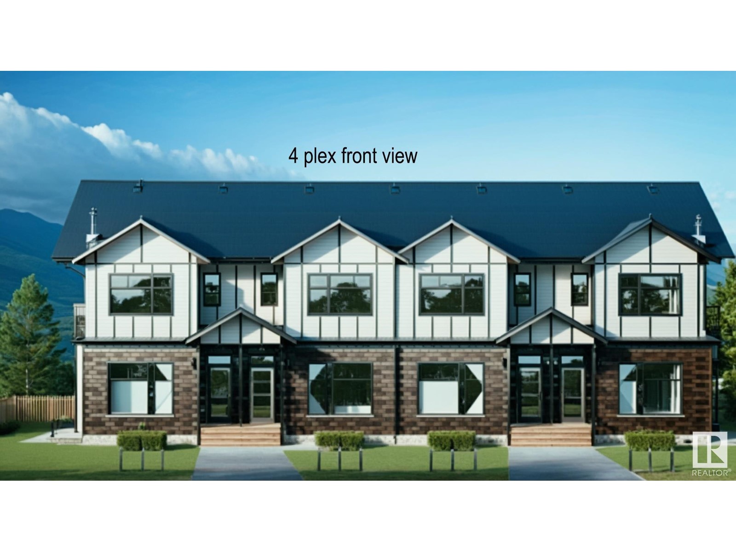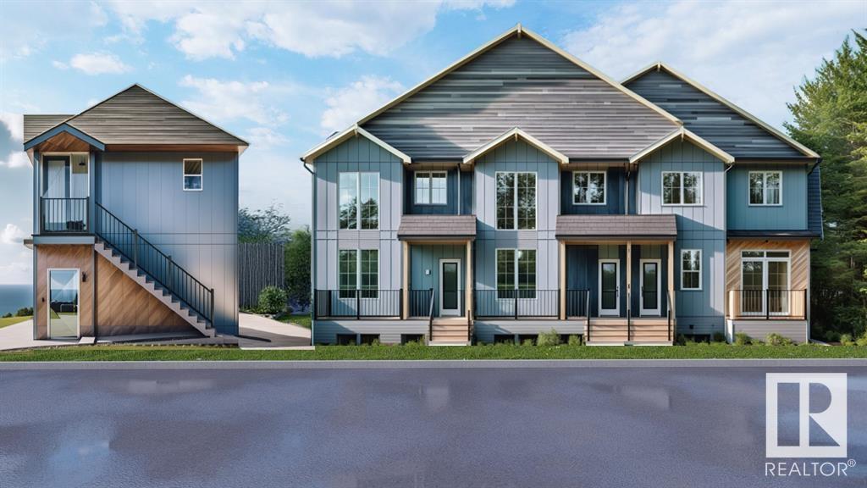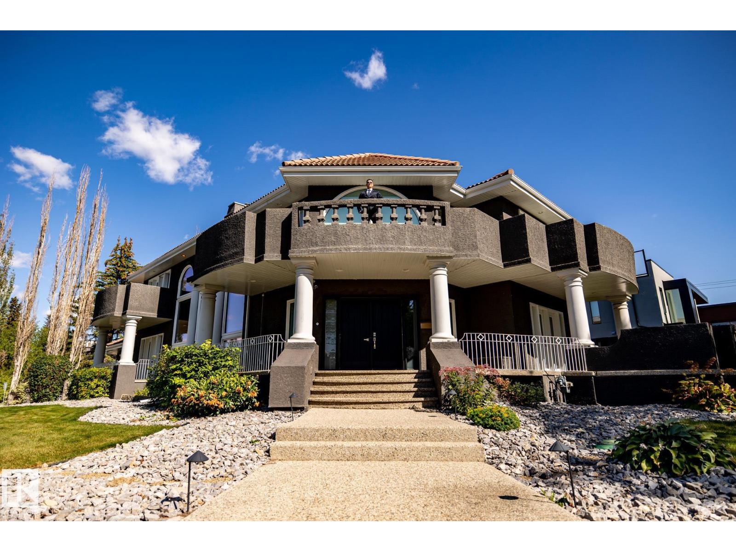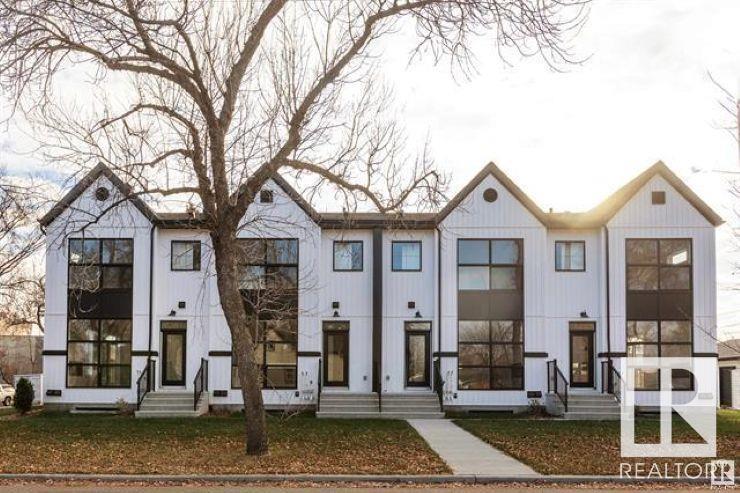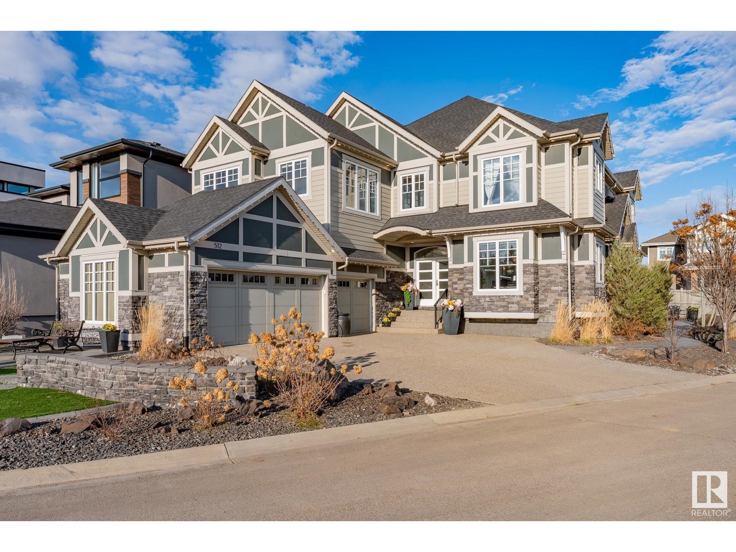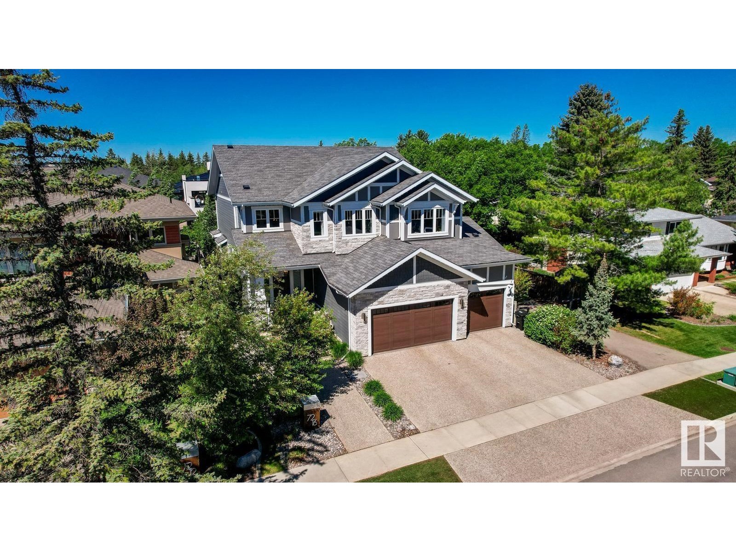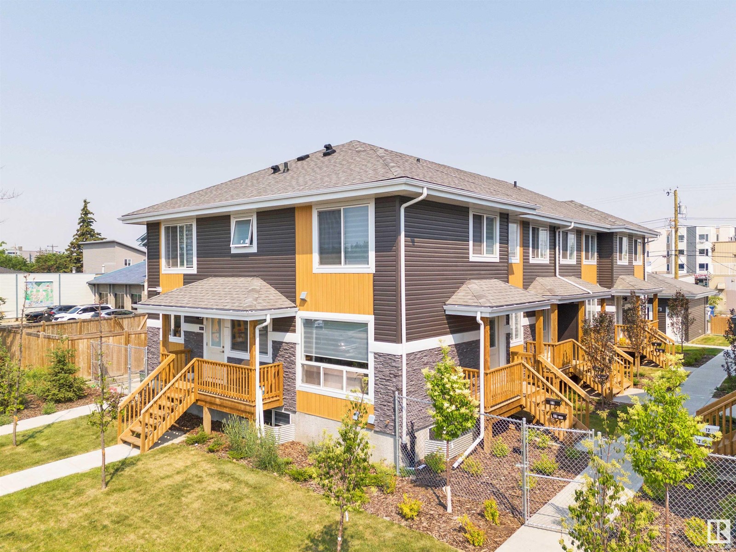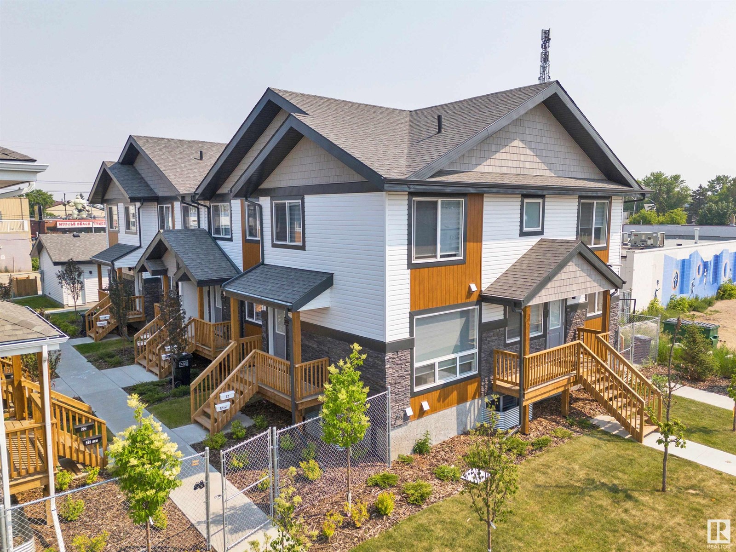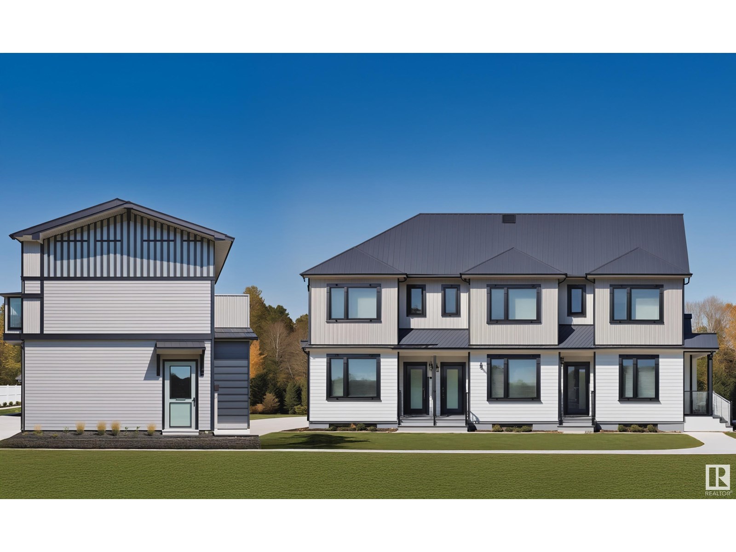Free account required
Unlock the full potential of your property search with a free account! Here's what you'll gain immediate access to:
- Exclusive Access to Every Listing
- Personalized Search Experience
- Favorite Properties at Your Fingertips
- Stay Ahead with Email Alerts
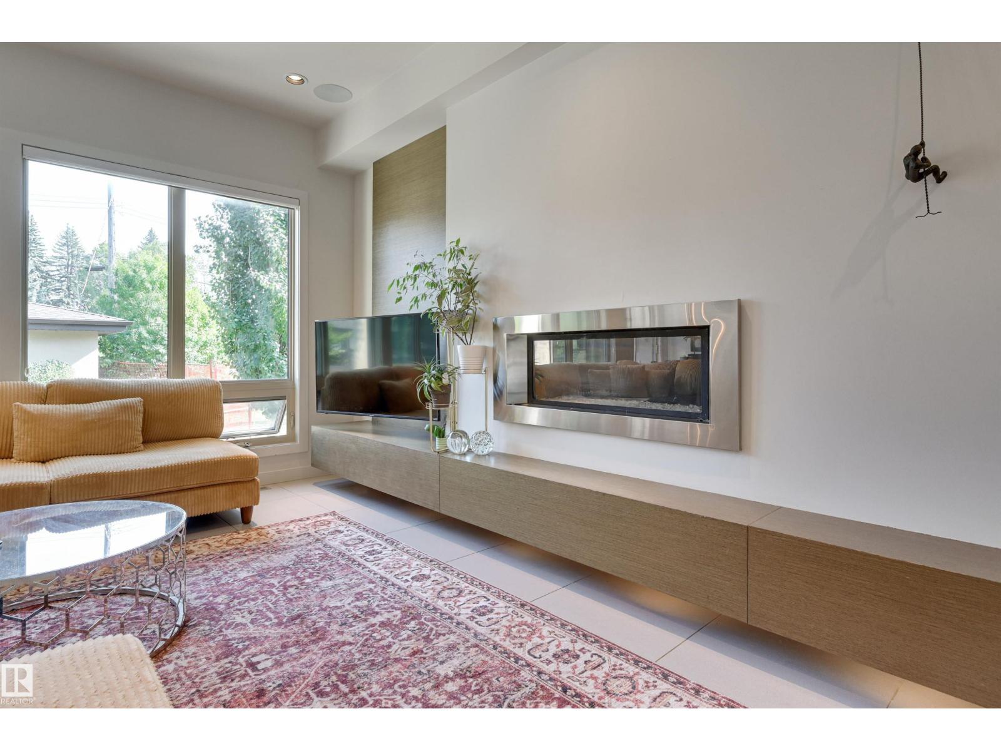
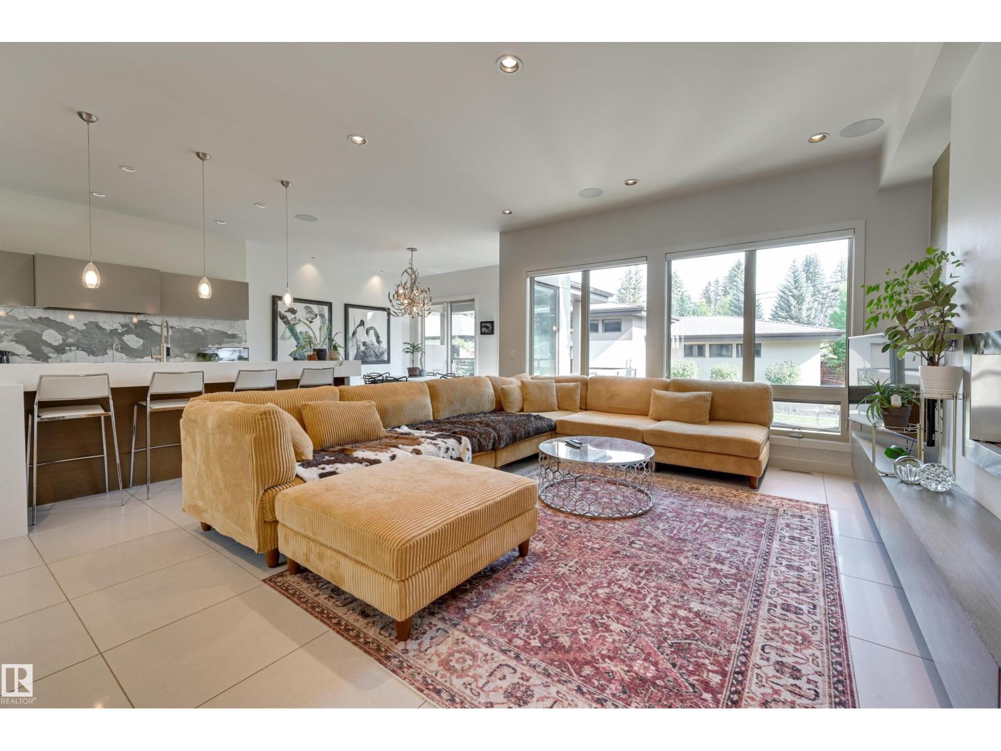
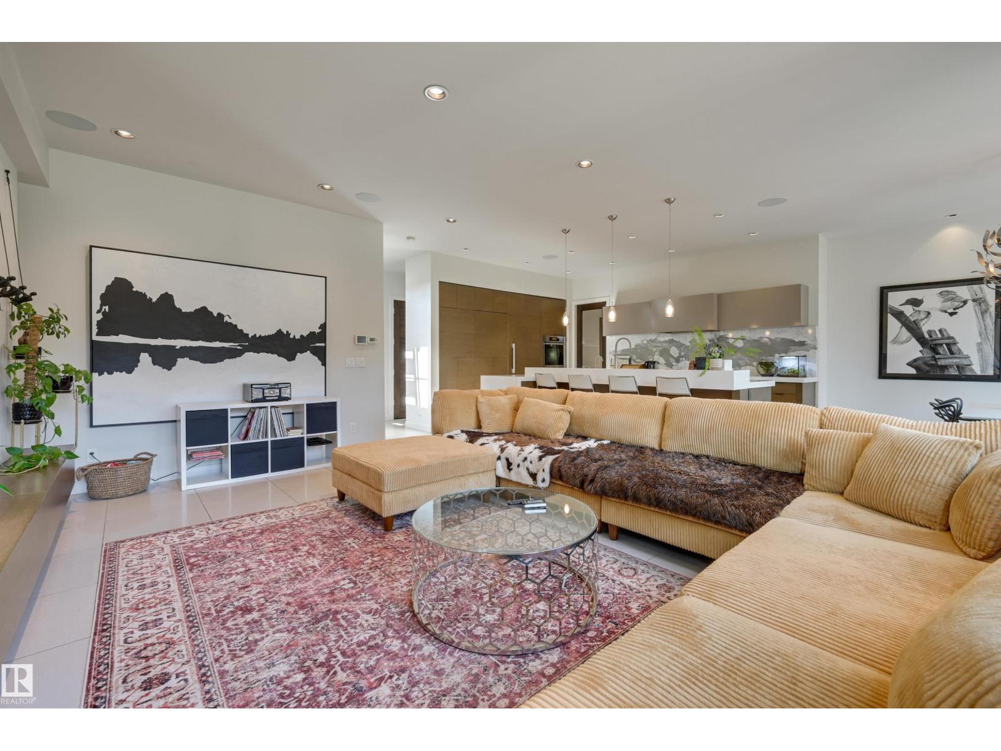
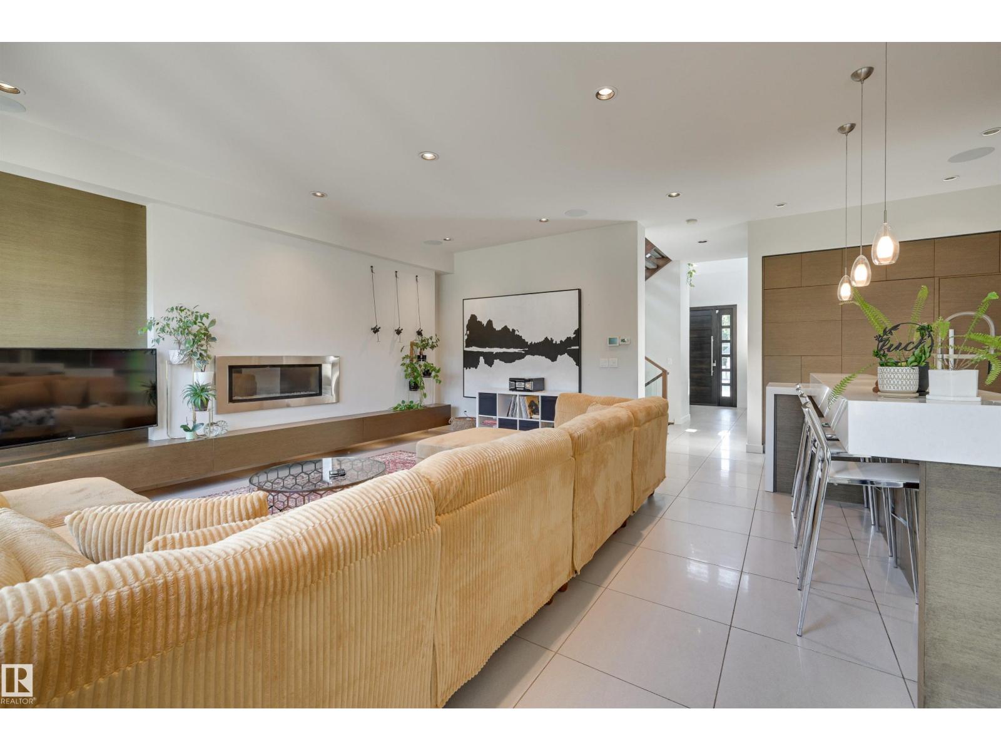
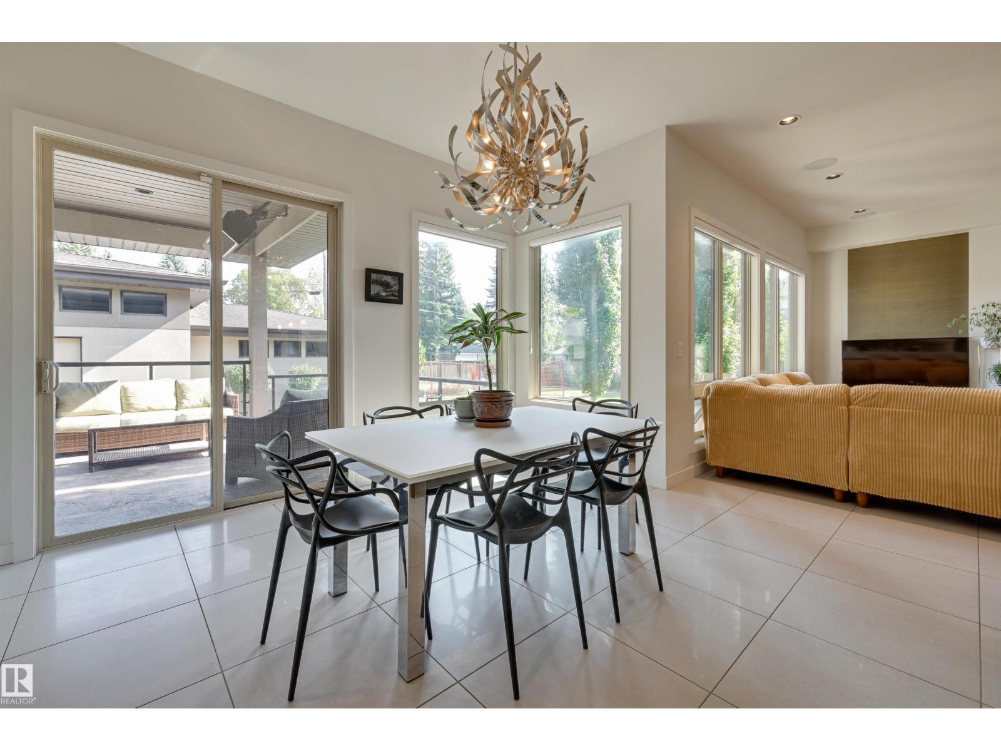
$2,100,000
9415 144 ST NW
Edmonton, Alberta, Alberta, T5R0R8
MLS® Number: E4458477
Property description
This stunning home close to Mackenzie ravine offers a contemporary floor plan that is ideal for family living & entertaining. Anchored by a spectacular kitchen featuring a massive island, marble countertops & backsplash, sleek cabinetry, dbl built-in ovens, & seamless modern design. The dining nook & living area flow together beautifully, enhanced by 10 ft ceilings, a fireplace, & custom built-ins. You'll appreciate the main floor den, 2 pce bath, butler pantry, & spacious mudroom with an abundance of storage. Upstairs, the primary impresses with a spa-inspired 5-piece ensuite & walk-in closet. Two addl large bedrooms, both with ensuites, complete the level. The basement with in-floor heating, brightened by oversized windows, offers a guest bedroom with full bath, a rec room, & a dedicated fitness space. Outside, enjoy the oversized triple garage (13 ft ceiling for car lift), a covered patio for year-round enjoyment & a private sunken patio perfect for entertaining. Quick to schools, shops, & amenities.
Building information
Type
*****
Amenities
*****
Appliances
*****
Basement Development
*****
Basement Type
*****
Constructed Date
*****
Construction Style Attachment
*****
Cooling Type
*****
Fireplace Fuel
*****
Fireplace Present
*****
Fireplace Type
*****
Half Bath Total
*****
Heating Type
*****
Size Interior
*****
Stories Total
*****
Land information
Amenities
*****
Size Irregular
*****
Size Total
*****
Rooms
Upper Level
Bedroom 3
*****
Bedroom 2
*****
Primary Bedroom
*****
Main level
Den
*****
Kitchen
*****
Dining room
*****
Living room
*****
Basement
Recreation room
*****
Bedroom 4
*****
Courtesy of RE/MAX Excellence
Book a Showing for this property
Please note that filling out this form you'll be registered and your phone number without the +1 part will be used as a password.
