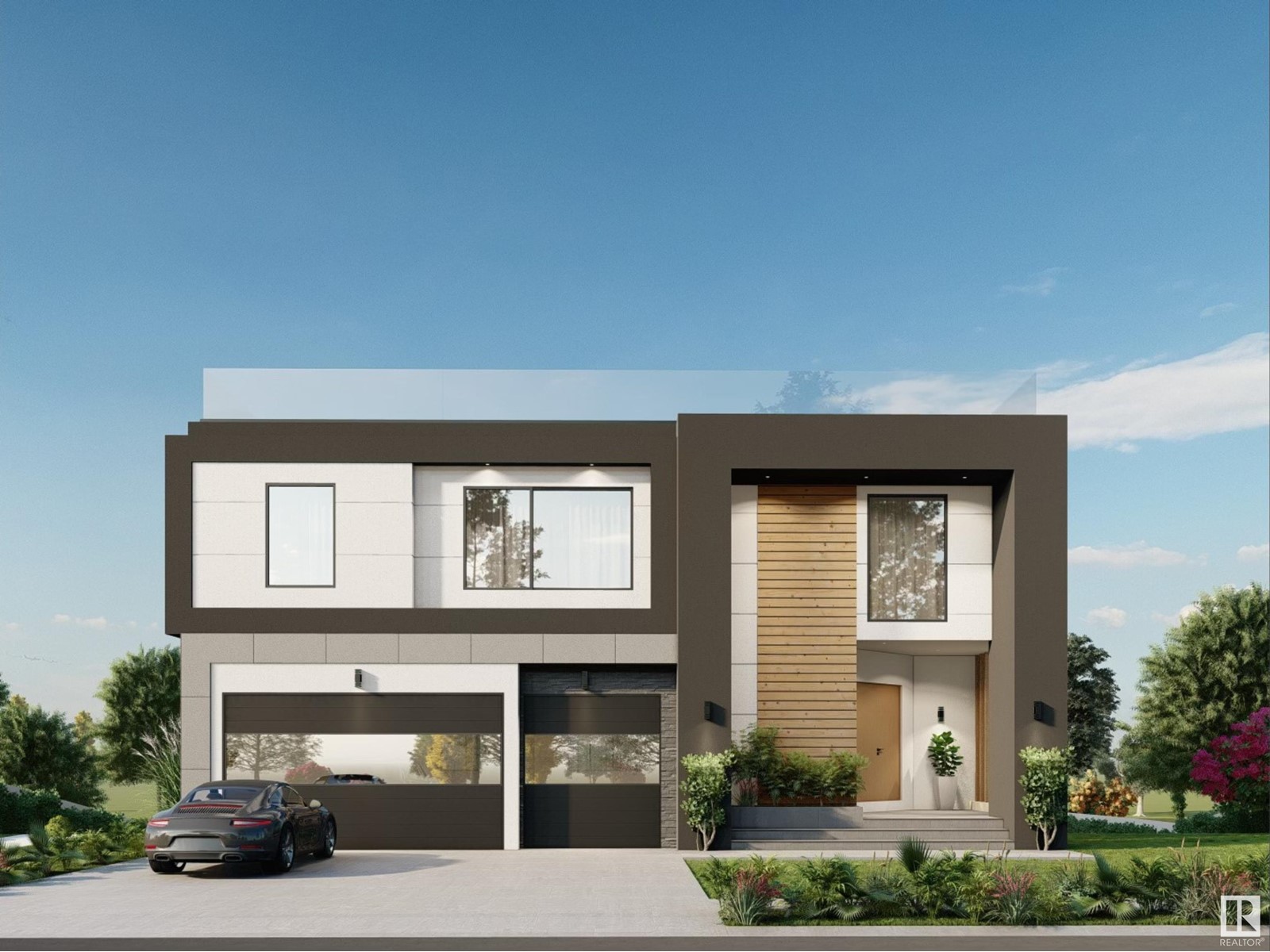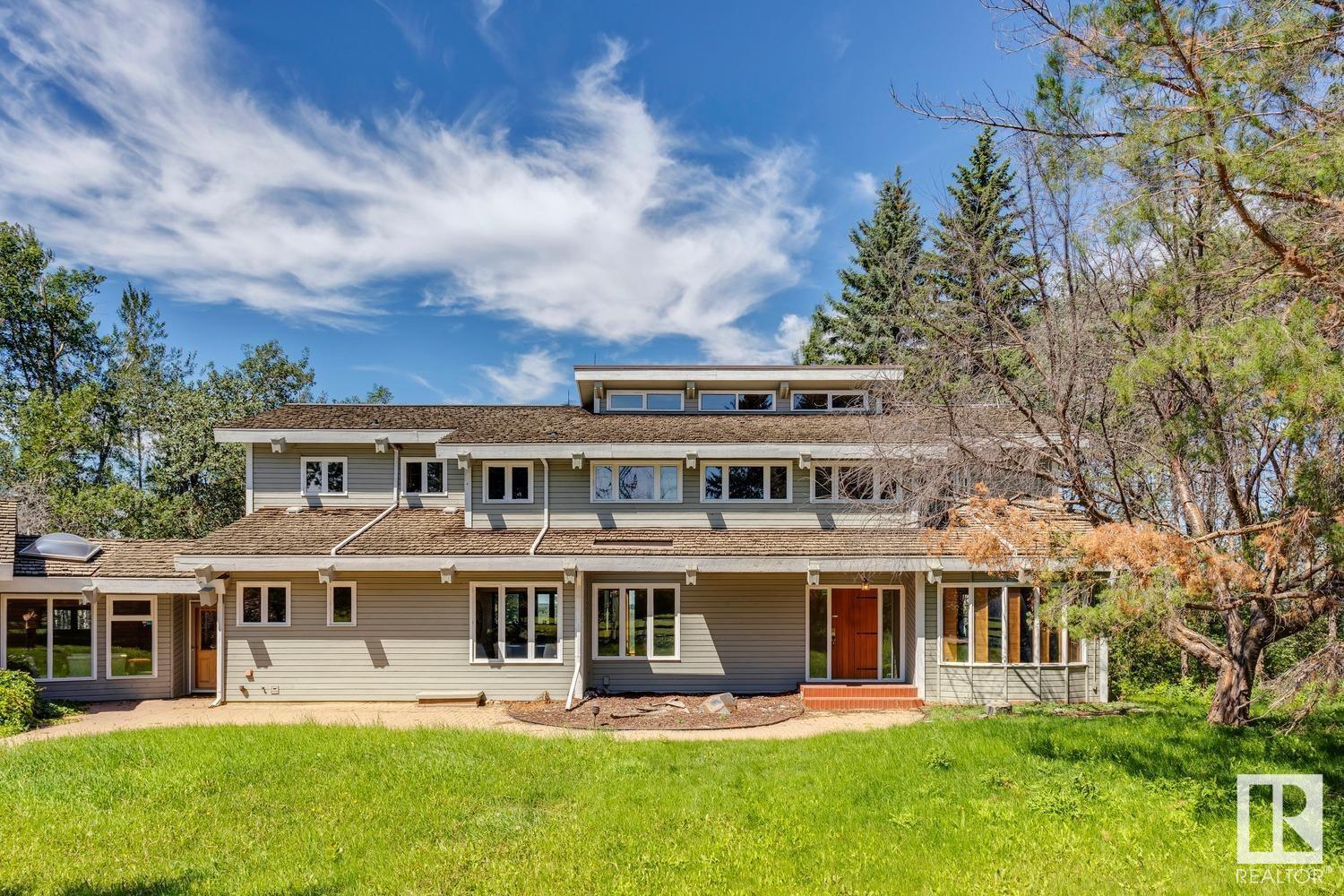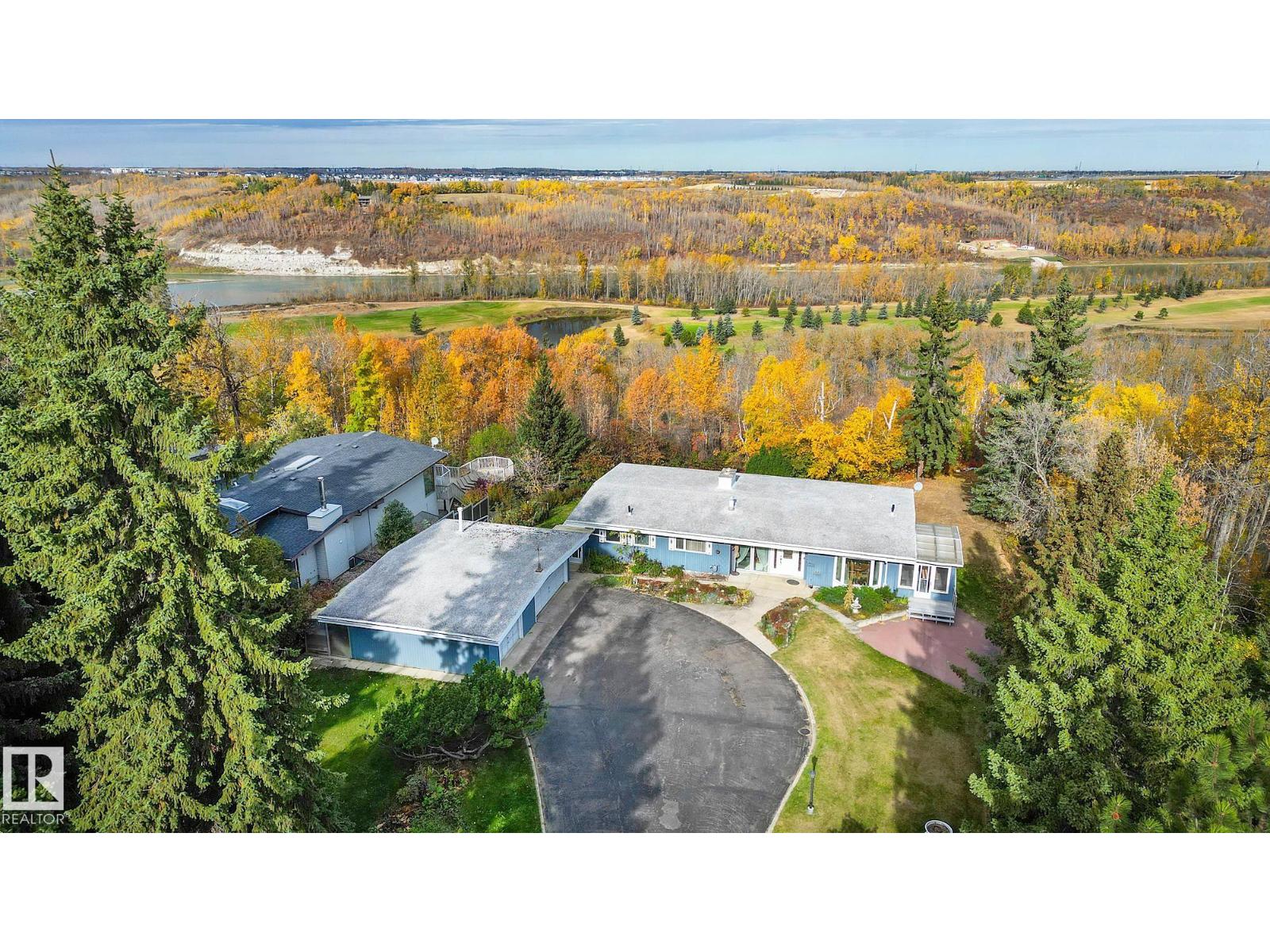Free account required
Unlock the full potential of your property search with a free account! Here's what you'll gain immediate access to:
- Exclusive Access to Every Listing
- Personalized Search Experience
- Favorite Properties at Your Fingertips
- Stay Ahead with Email Alerts
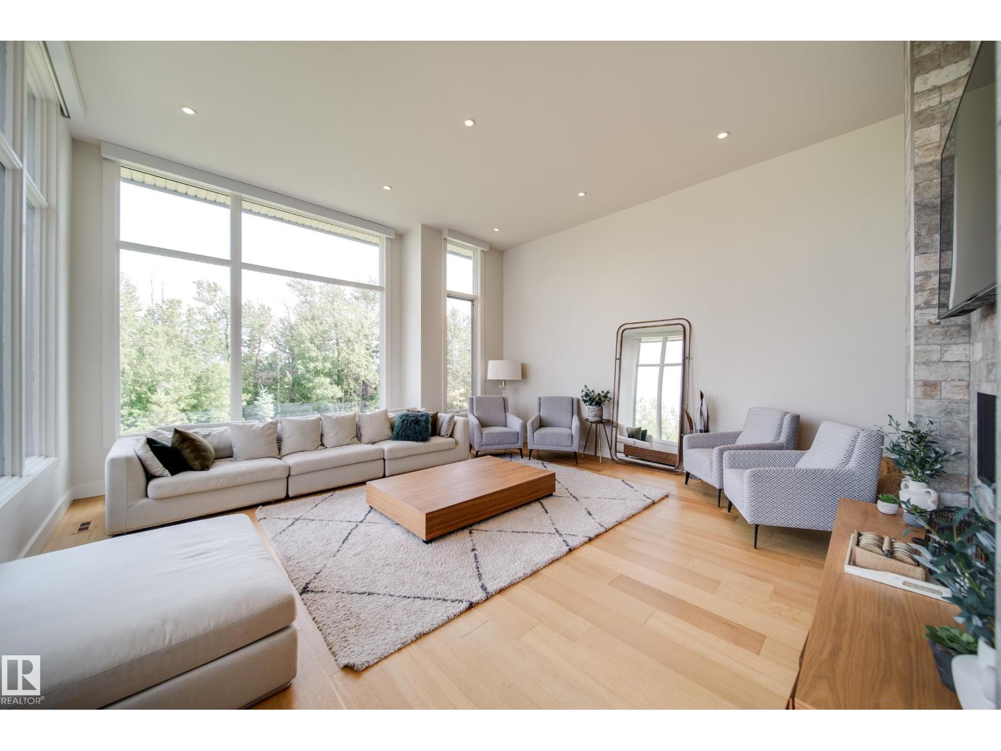
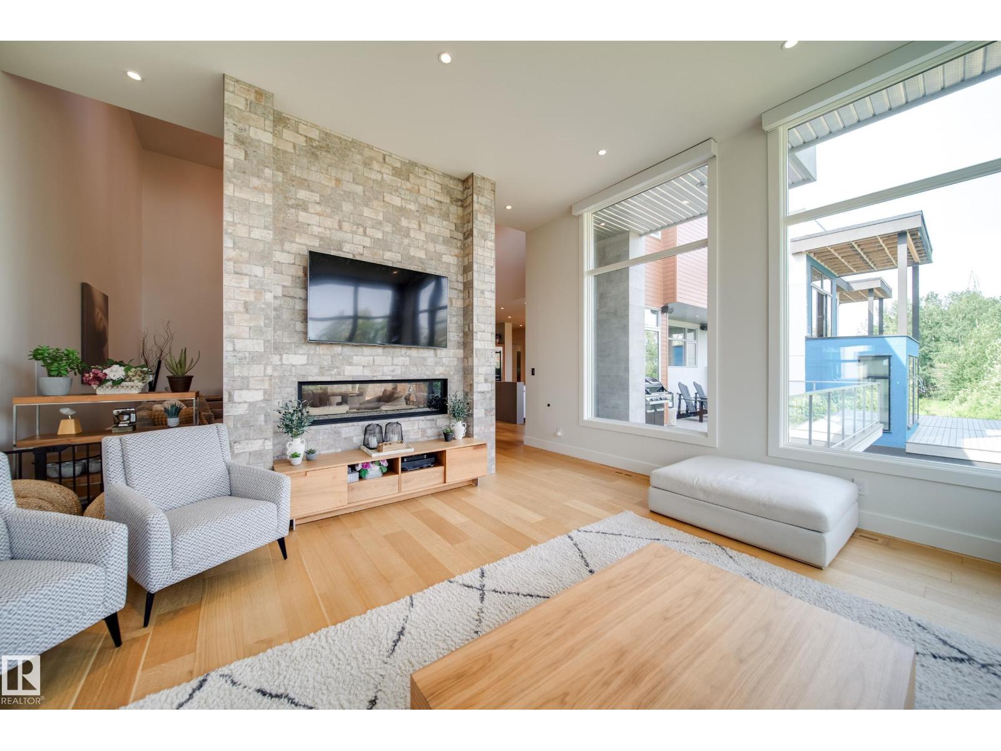
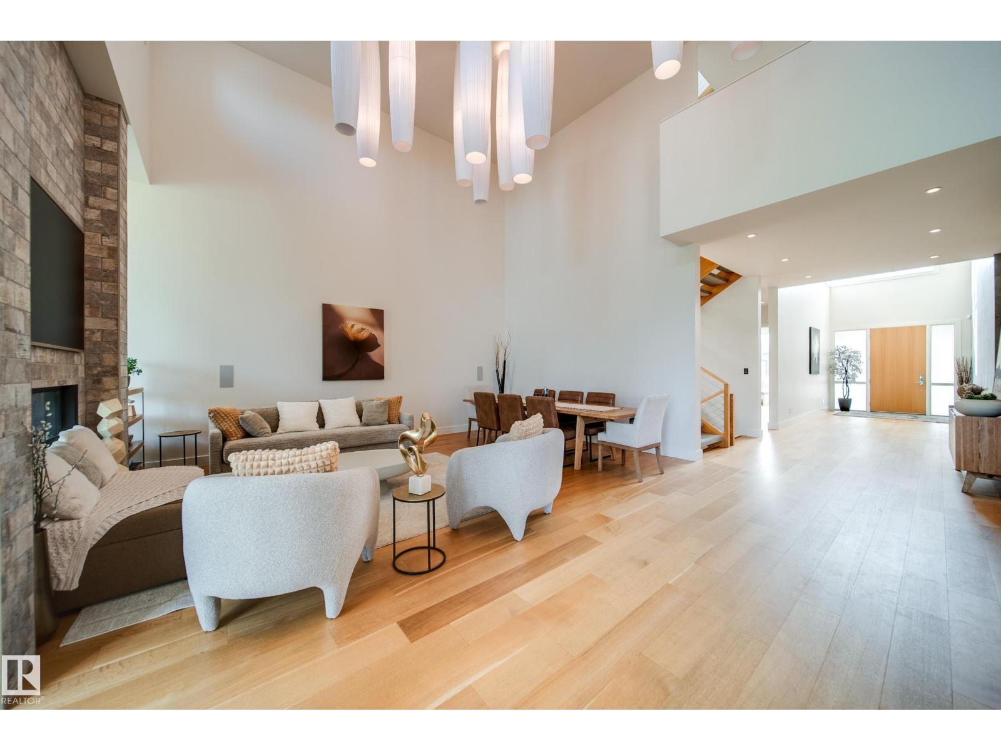
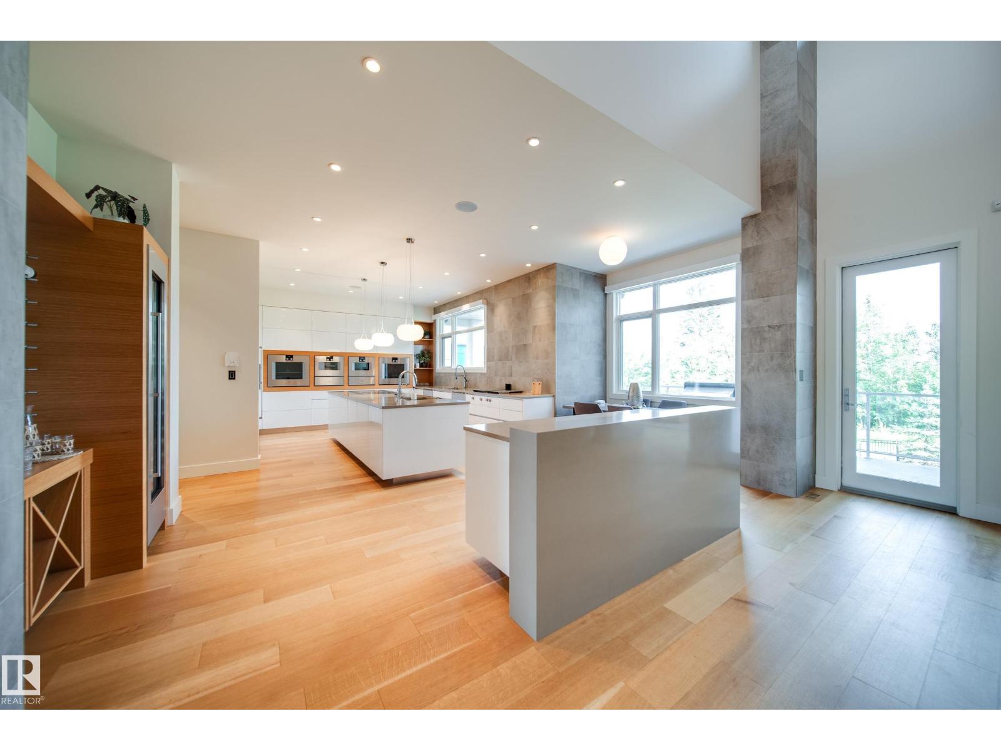
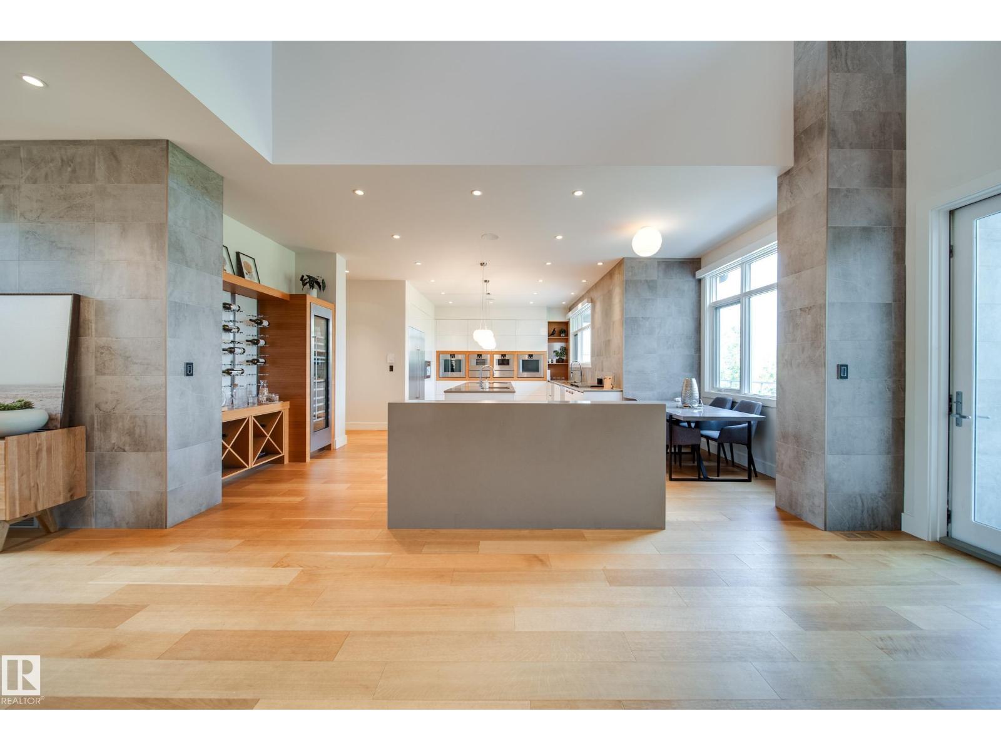
$2,499,000
705 HOWATT DR SW
Edmonton, Alberta, Alberta, T6W3K3
MLS® Number: E4460391
Property description
Welcome to the Former Dream Home Lottery Show home in Jagare Ridge! Built by Birkholz. This custom built 2-storey walk out offers over 7,200 sqft of luxury on an a MASSIVE 11,000 sqft RAVINE BACKING LOT! The open concept design impresses with soaring 20’ ceilings, custom brick fireplace feature walls, wide plank oak floors & walls of windows bringing in endless natural light. The chef’s kitchen is a true standout w/ dual islands, butler’s pantry, quartz counters, premium cabinetry, built-in appliances & 4 wall ovens! The home features 5 spacious bedrooms including a main floor bedroom plus 4 bathroom's! GORGEOUS primary suite overlooking the ravine boasts huge WIC & SPA inspired ensuite bath! The fully developed walk out basement is built for entertaining w/ heated floors, a wet bar/games room, wine room, exercise area & walkout access to the covered patio and yard. Complete w/ a rooftop patio w/ panoramic views, complete home automation & a heated triple/tandem garage! Must be seen to appreciate!
Building information
Type
*****
Amenities
*****
Appliances
*****
Basement Development
*****
Basement Features
*****
Basement Type
*****
Constructed Date
*****
Construction Style Attachment
*****
Cooling Type
*****
Fireplace Fuel
*****
Fireplace Present
*****
Fireplace Type
*****
Half Bath Total
*****
Heating Type
*****
Size Interior
*****
Stories Total
*****
Land information
Amenities
*****
Fence Type
*****
Rooms
Upper Level
Loft
*****
Bedroom 3
*****
Bedroom 2
*****
Primary Bedroom
*****
Main level
Den
*****
Kitchen
*****
Dining room
*****
Living room
*****
Lower level
Games room
*****
Bedroom 5
*****
Bedroom 4
*****
Basement
Family room
*****
Courtesy of MaxWell Polaris
Book a Showing for this property
Please note that filling out this form you'll be registered and your phone number without the +1 part will be used as a password.
