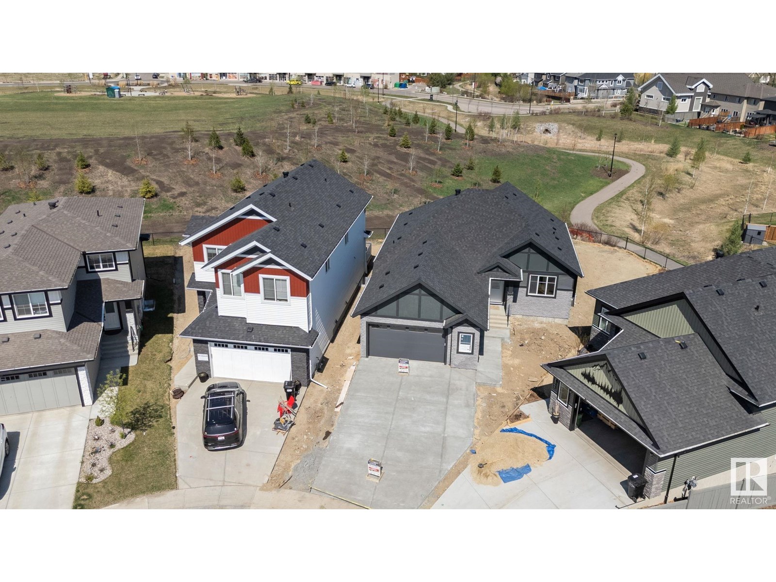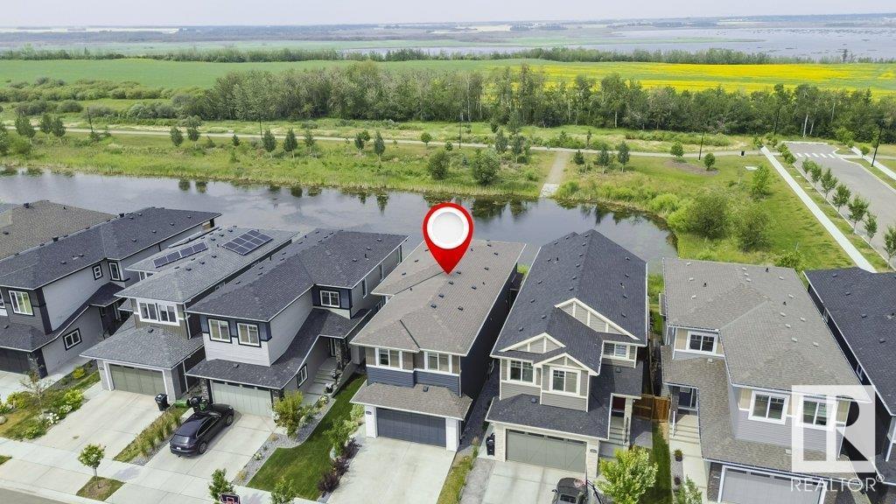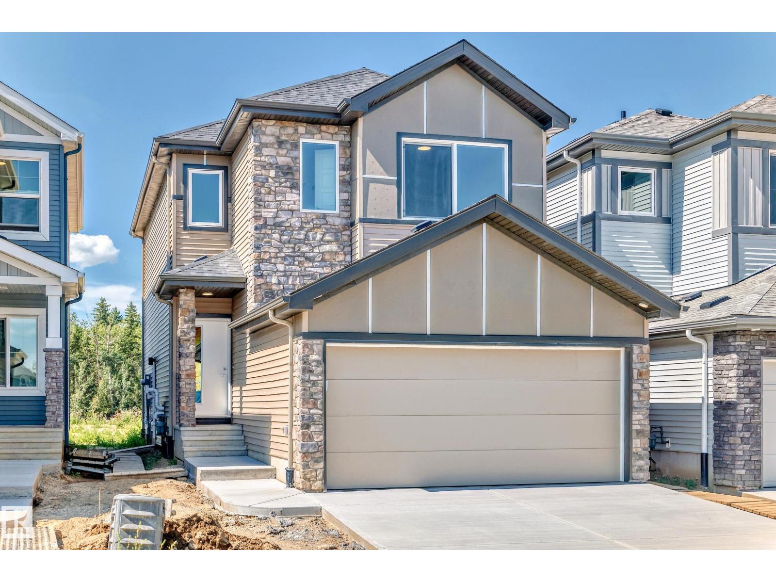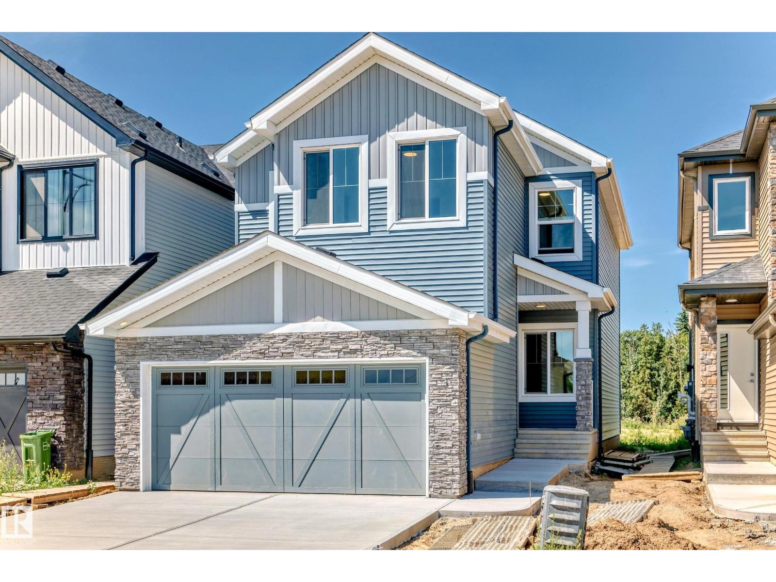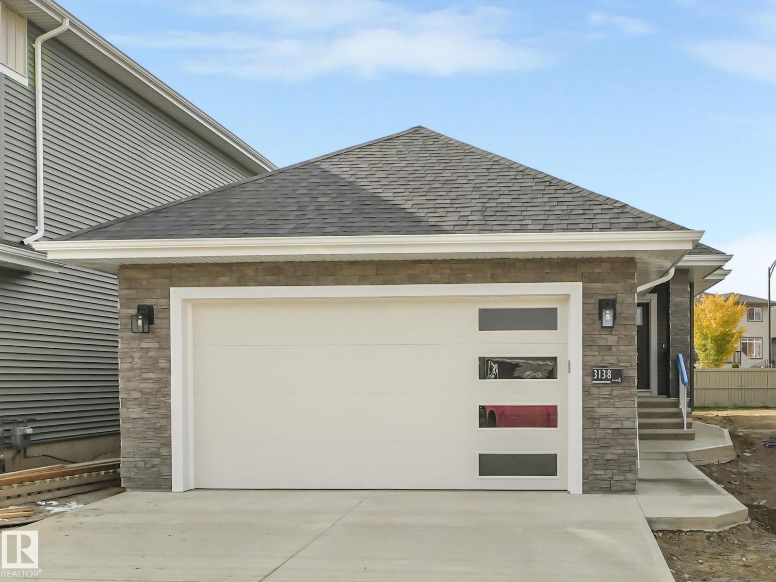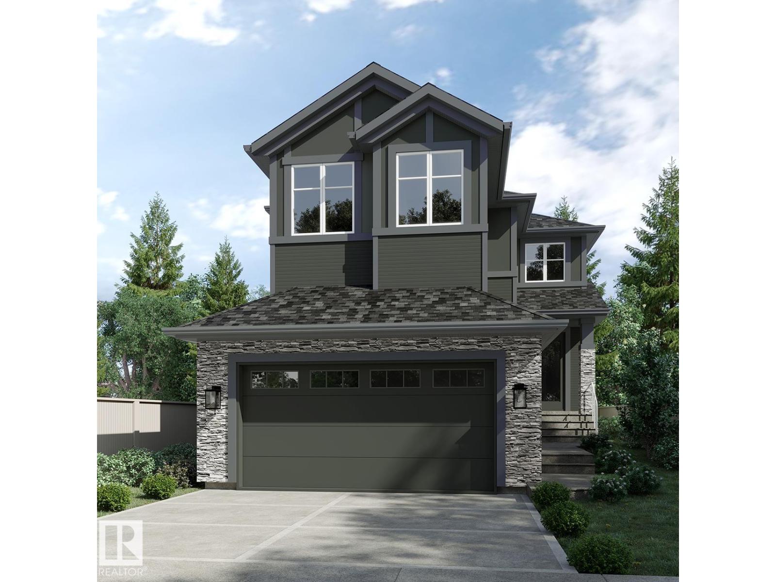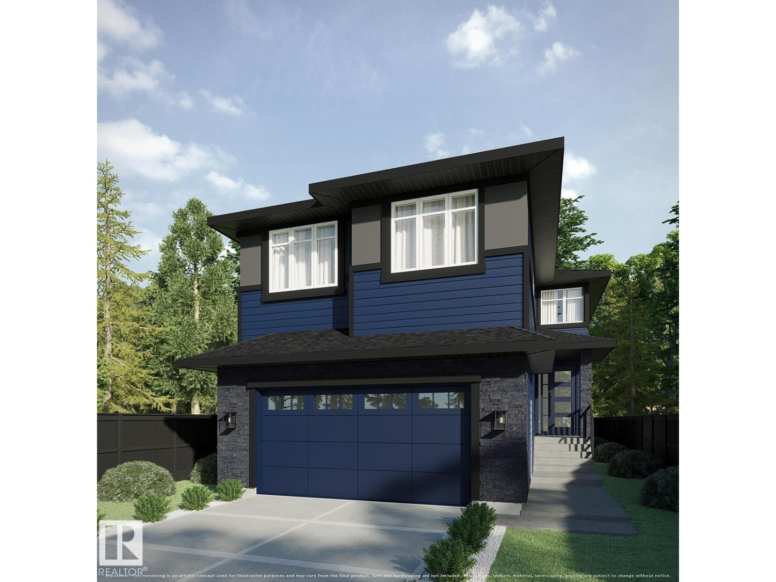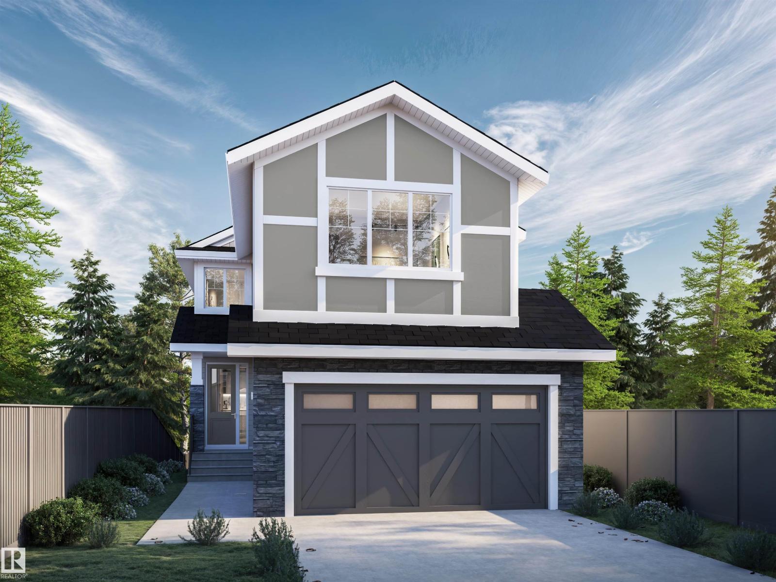Free account required
Unlock the full potential of your property search with a free account! Here's what you'll gain immediate access to:
- Exclusive Access to Every Listing
- Personalized Search Experience
- Favorite Properties at Your Fingertips
- Stay Ahead with Email Alerts
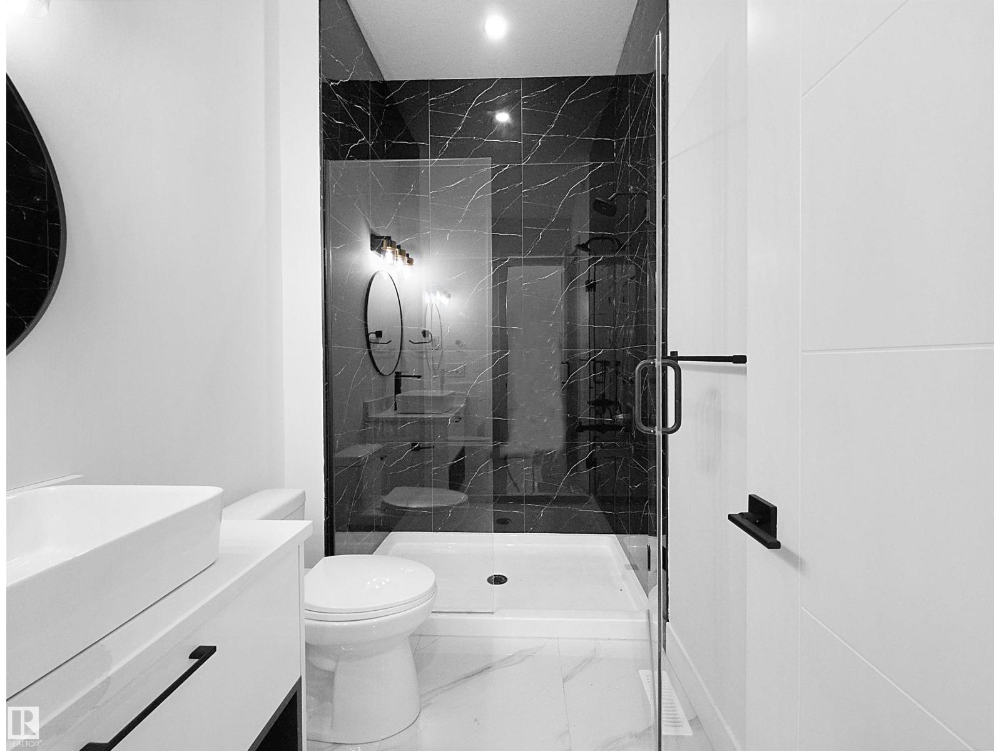
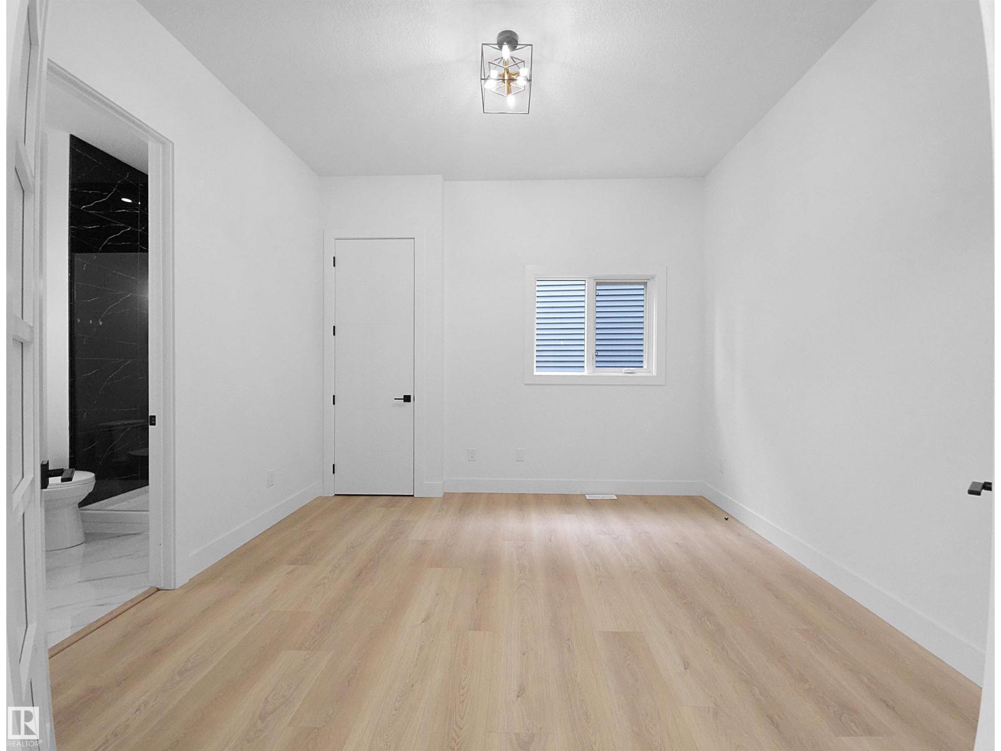
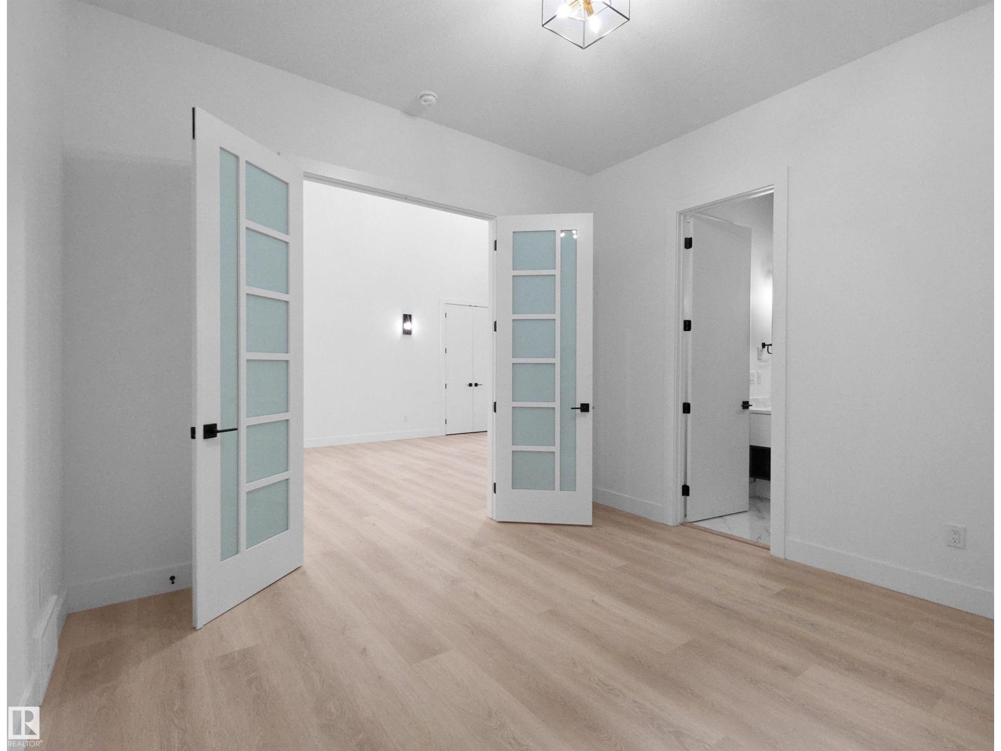
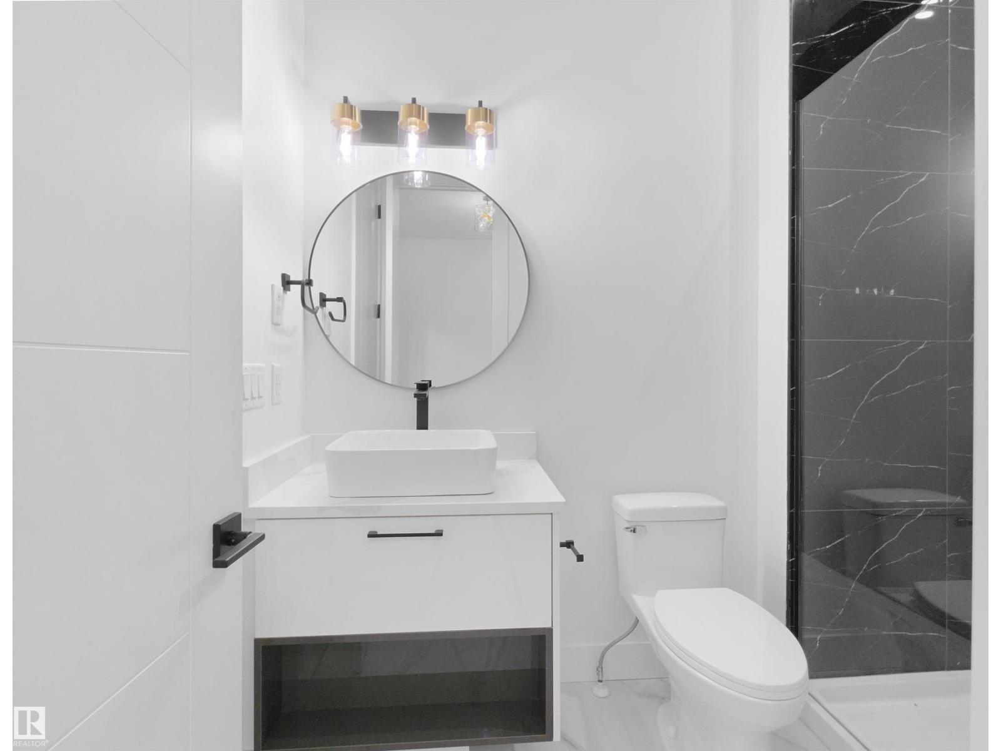
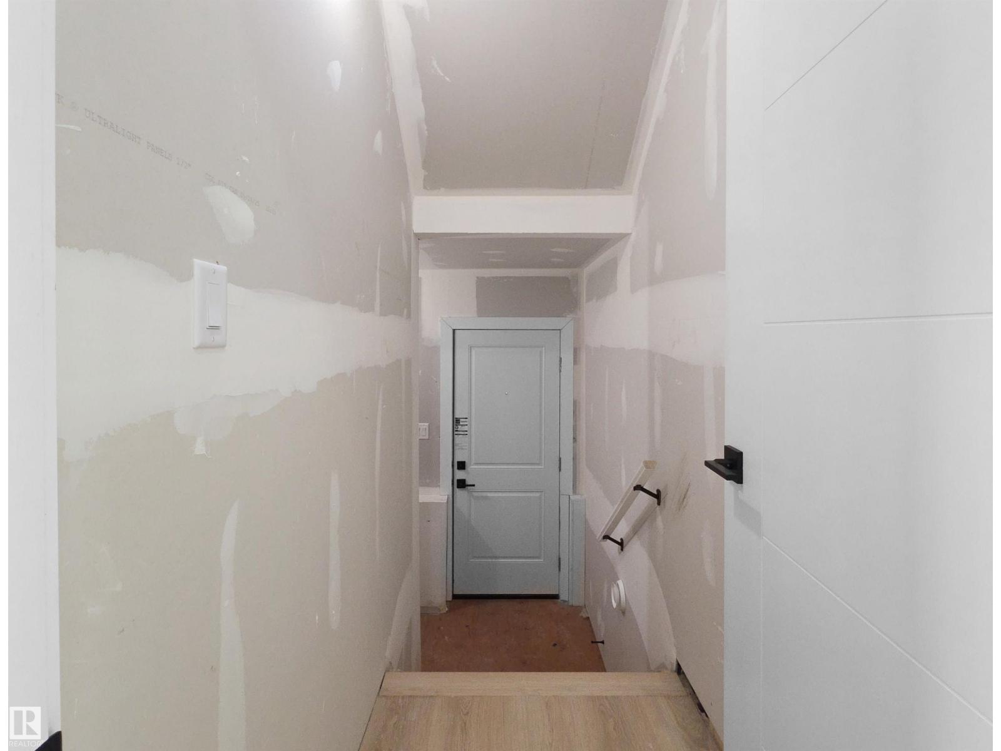
$789,900
1107 GYRFALCON CR NW
Edmonton, Alberta, Alberta, T5S0S5
MLS® Number: E4460961
Property description
Discover this elegant 5-bedroom, 4-bath custom home, boasts 2730 sq ft in Hawks Ridge, a community surrounded by scenic walking trails, ponds, and preserved natural beauty and its nestled beside Big Lake and Lois Hole Provincial Park. Designed with soaring 10 ft. ceilings and TWO living Areas on main level - one with an open-to-above ceiling, the home offers both style and function, featuring a main floor bedroom with full bath, and convenient upstairs laundry. Upstairs it features 4 bedrooms including TWO MASTER BEDROOMS and the luxurious primary suite impresses with his & her Built in closet, 3 Full bathrooms and a Laundry Room. Complete with BLINDS and built in appliances, and a side entrance to the basement for future suite potential and endless upgrades like MDF SHELVES, 8ft DOORS, WATERFALL KITCHEN ISLAND , BUILT IN CLOSETS, UPGRADED LIGHT FIXTURES, FEATURE WALLS, BLACK HARDWARE, FRONT DOUBLE DOOR and list goes on. This home delivers modern comfort in a setting where nature and city living meet.
Building information
Type
*****
Amenities
*****
Appliances
*****
Basement Development
*****
Basement Type
*****
Constructed Date
*****
Construction Style Attachment
*****
Heating Type
*****
Size Interior
*****
Stories Total
*****
Land information
Amenities
*****
Size Irregular
*****
Size Total
*****
Rooms
Upper Level
Bedroom 4
*****
Bedroom 3
*****
Bedroom 2
*****
Primary Bedroom
*****
Main level
Bedroom 5
*****
Family room
*****
Kitchen
*****
Dining room
*****
Living room
*****
Courtesy of RE/MAX Excellence
Book a Showing for this property
Please note that filling out this form you'll be registered and your phone number without the +1 part will be used as a password.
