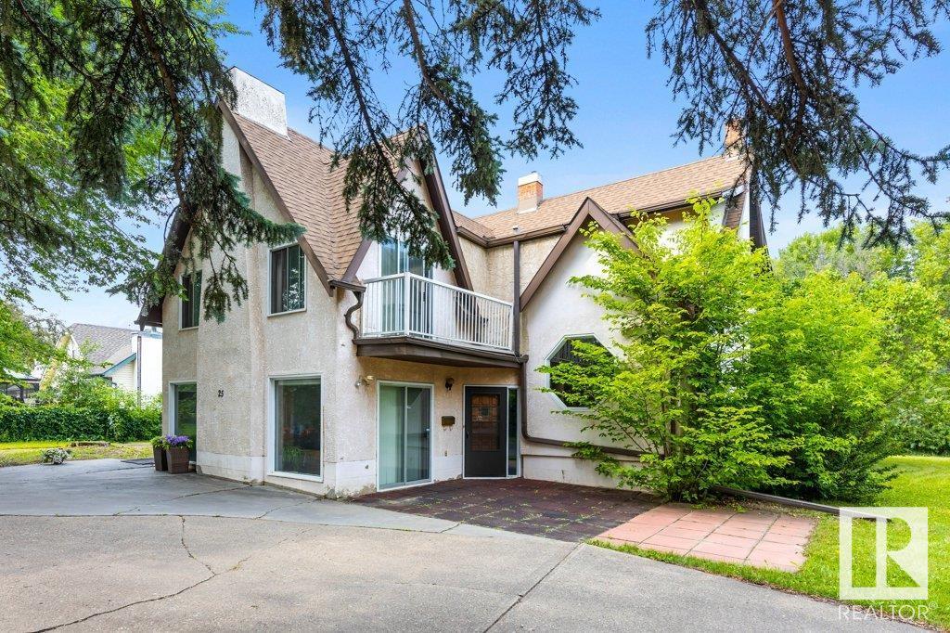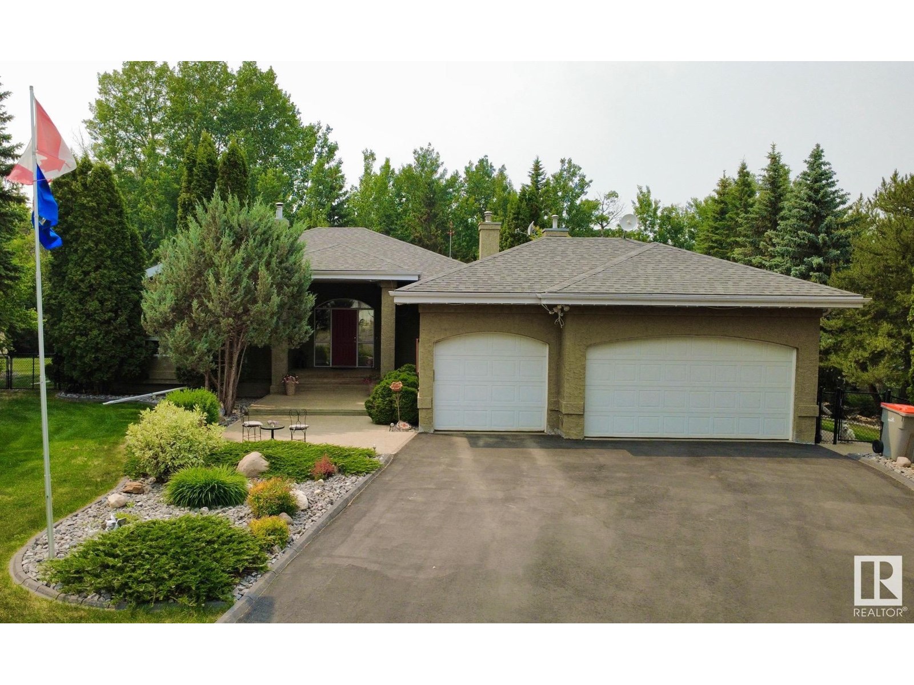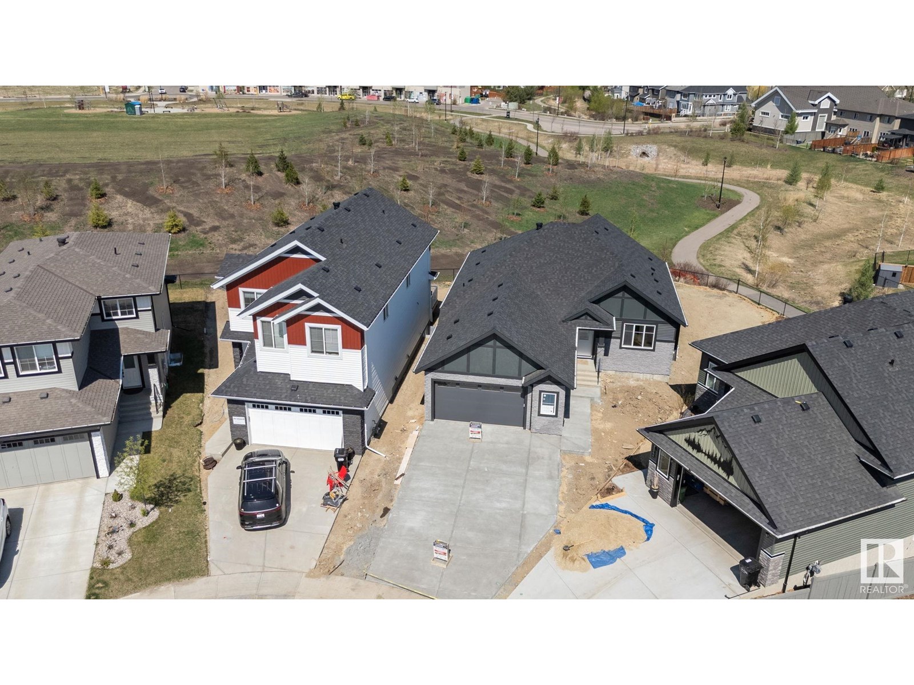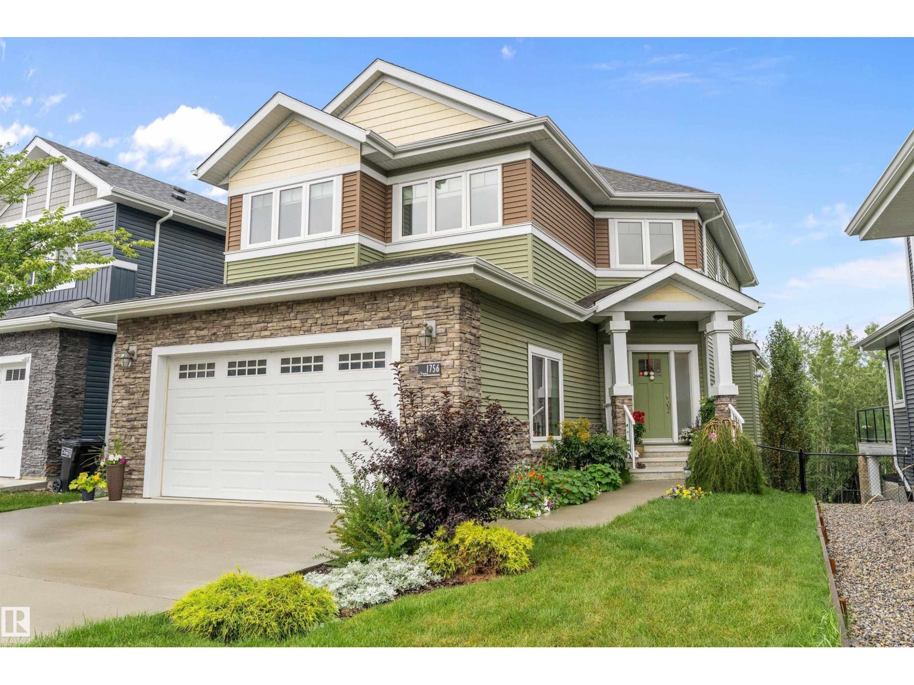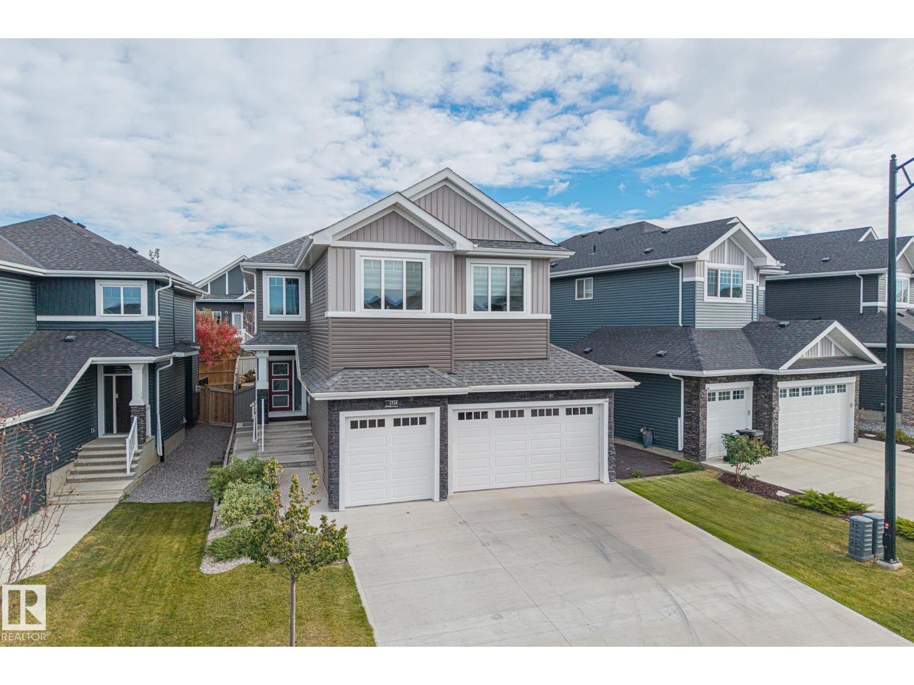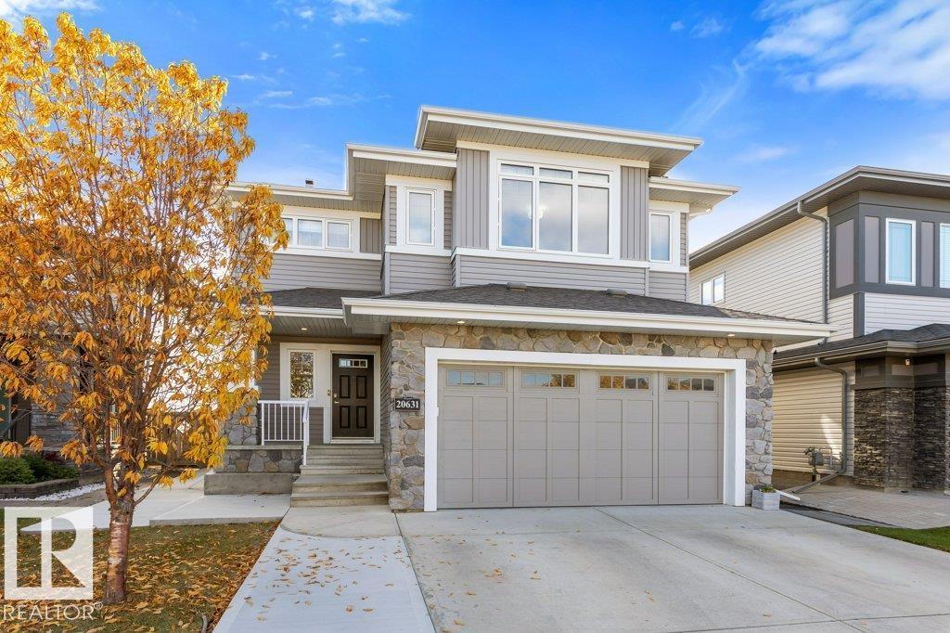Free account required
Unlock the full potential of your property search with a free account! Here's what you'll gain immediate access to:
- Exclusive Access to Every Listing
- Personalized Search Experience
- Favorite Properties at Your Fingertips
- Stay Ahead with Email Alerts
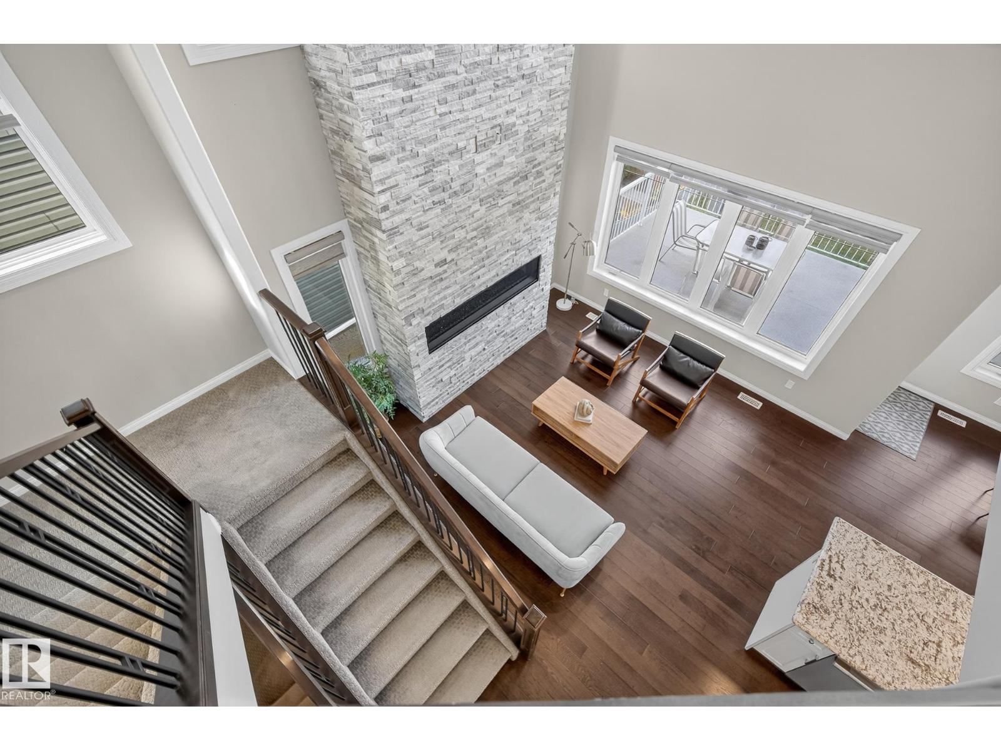
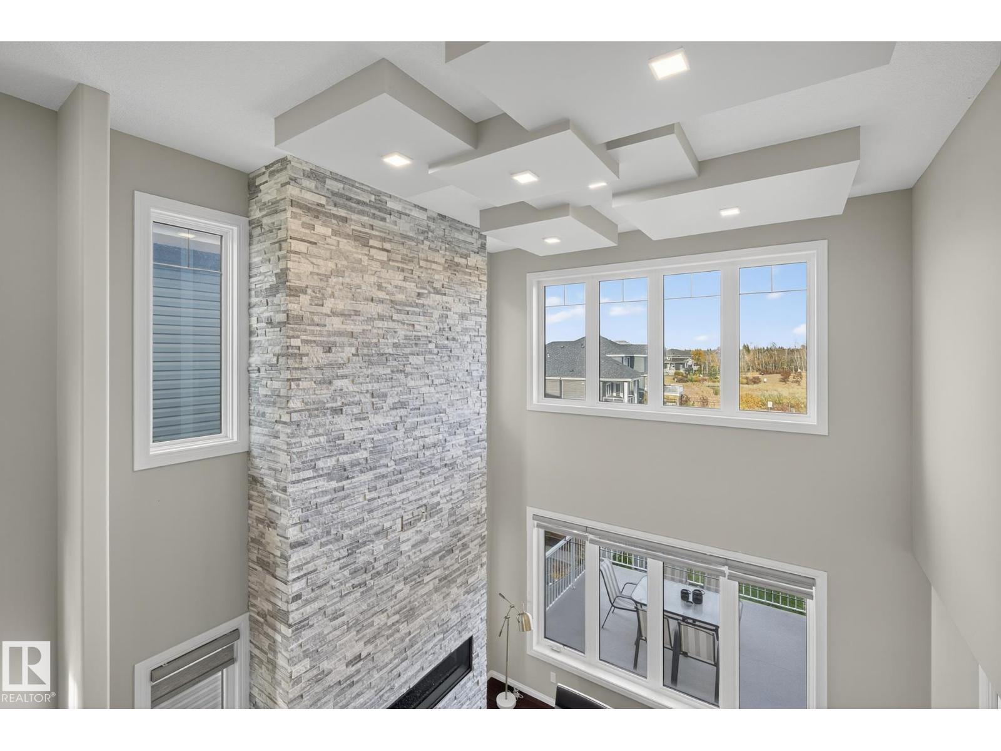
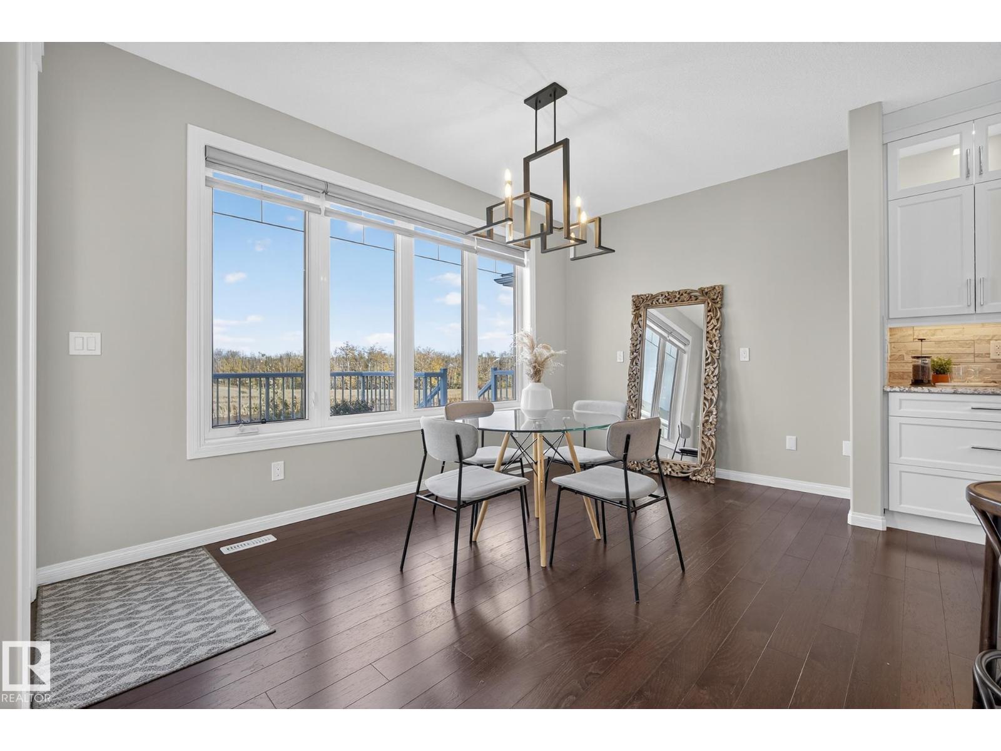
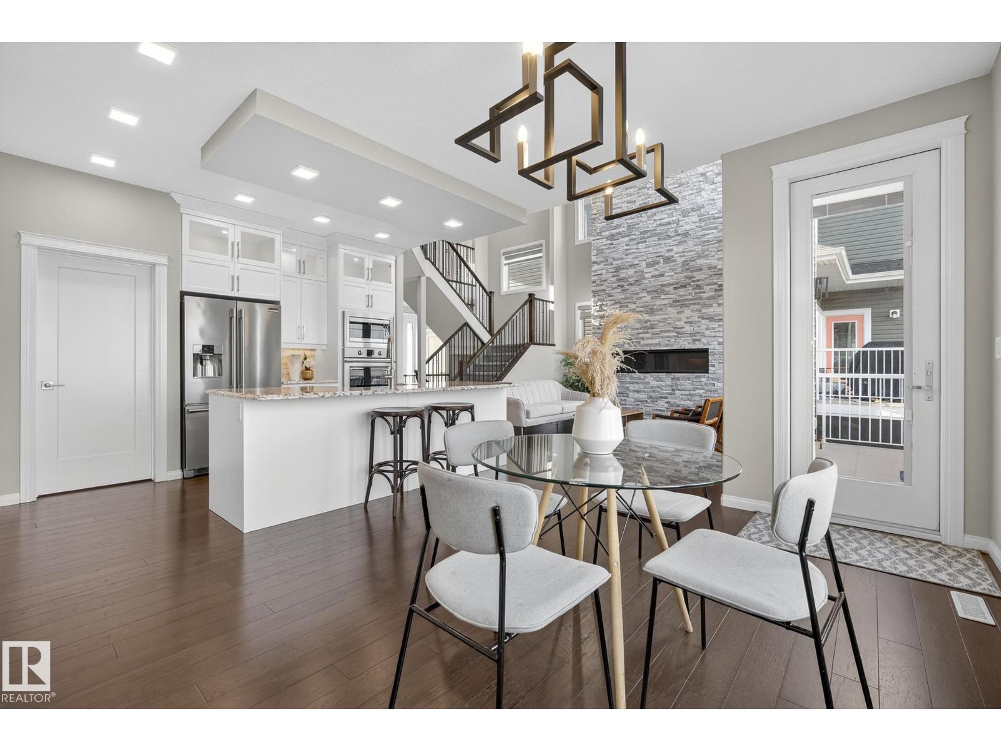
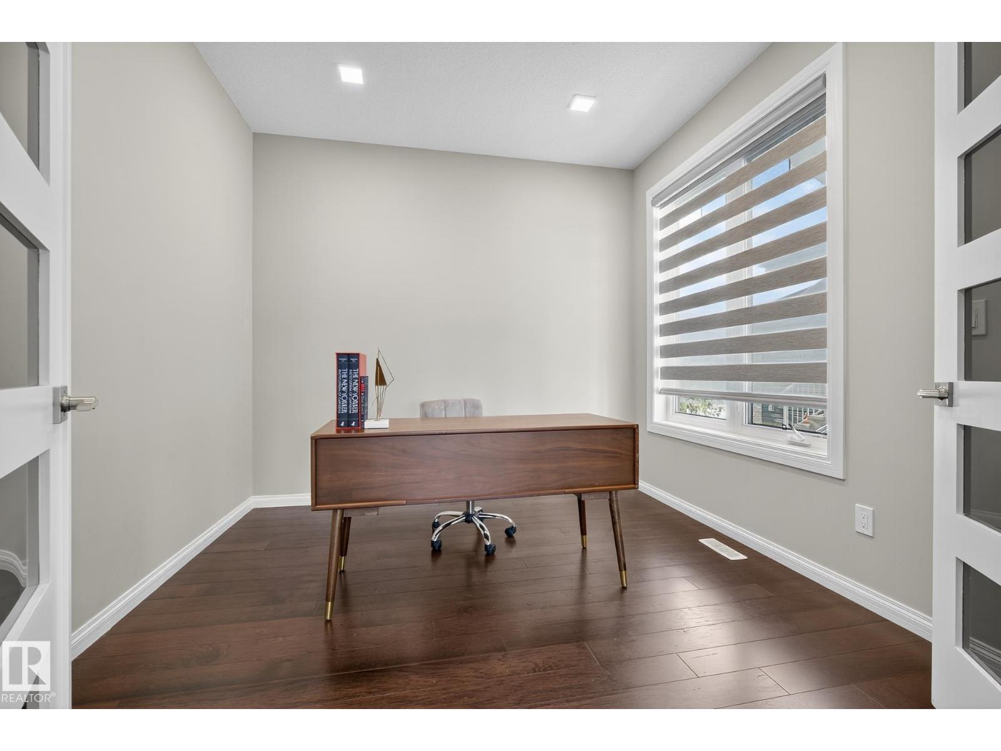
$939,900
3419 CHICKADEE DR NW
Edmonton, Alberta, Alberta, T5A0L1
MLS® Number: E4462627
Property description
Homes like these don’t come around too often - welcome home to this custom built, IMMACULATELY MAINTAINED walk-out two storey backing the pond in the heart of Starling! As you enter the home, you are greeted by stunning sunlight and pond views from the 4-panel two storey windows in the open to above greatroom featuring 18 ft. Ceilings. The kitchen features European-style cabinetry, Frigidaire professional appliances, gas-stove, and beveled granite countertops throughout the home. The second level includes a spacious bonus room, huge primary retreat smartly designed with WIC leading to the laundry room, and 2 additional bedrooms complete with THEIR OWN ENSUITE. The walkout basement is fully finished w/ custom wet bar, rec area with stone fireplace feature, 4th bedroom and best of all… gorgeous lower stone patio area looking on to the pond. Move-in ready - all that’s missing is you!
Building information
Type
*****
Amenities
*****
Appliances
*****
Basement Development
*****
Basement Features
*****
Basement Type
*****
Ceiling Type
*****
Constructed Date
*****
Construction Style Attachment
*****
Cooling Type
*****
Fireplace Fuel
*****
Fireplace Present
*****
Fireplace Type
*****
Half Bath Total
*****
Heating Type
*****
Size Interior
*****
Stories Total
*****
Land information
Fence Type
*****
Size Irregular
*****
Size Total
*****
Rooms
Upper Level
Laundry room
*****
Bonus Room
*****
Bedroom 3
*****
Bedroom 2
*****
Primary Bedroom
*****
Main level
Den
*****
Kitchen
*****
Dining room
*****
Living room
*****
Basement
Bedroom 4
*****
Family room
*****
Courtesy of RE/MAX Professionals
Book a Showing for this property
Please note that filling out this form you'll be registered and your phone number without the +1 part will be used as a password.
