Free account required
Unlock the full potential of your property search with a free account! Here's what you'll gain immediate access to:
- Exclusive Access to Every Listing
- Personalized Search Experience
- Favorite Properties at Your Fingertips
- Stay Ahead with Email Alerts
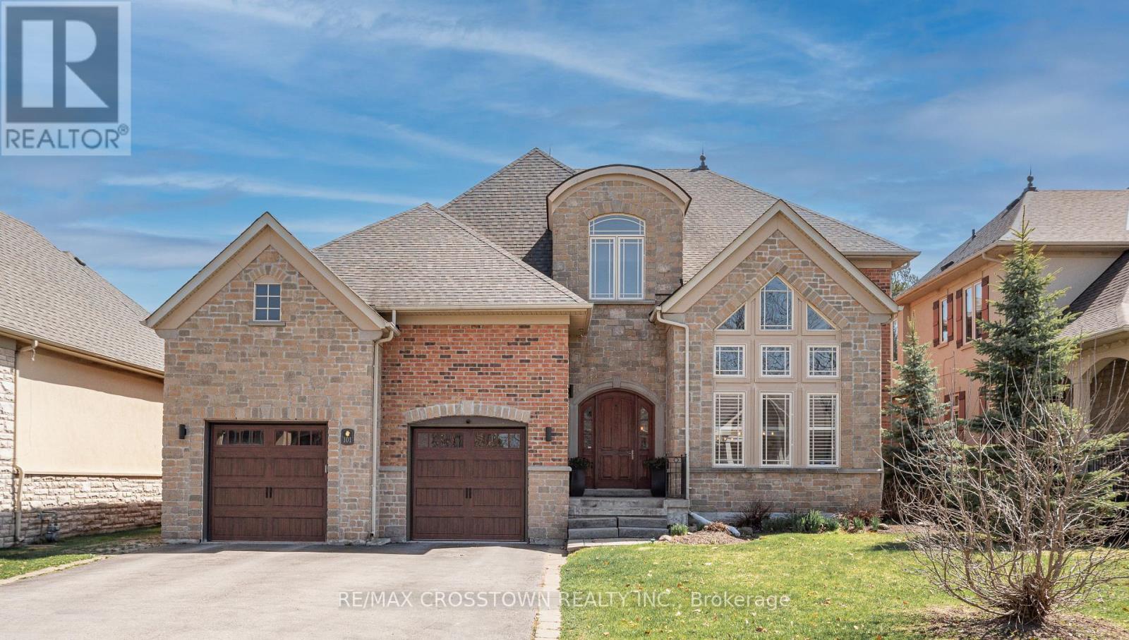
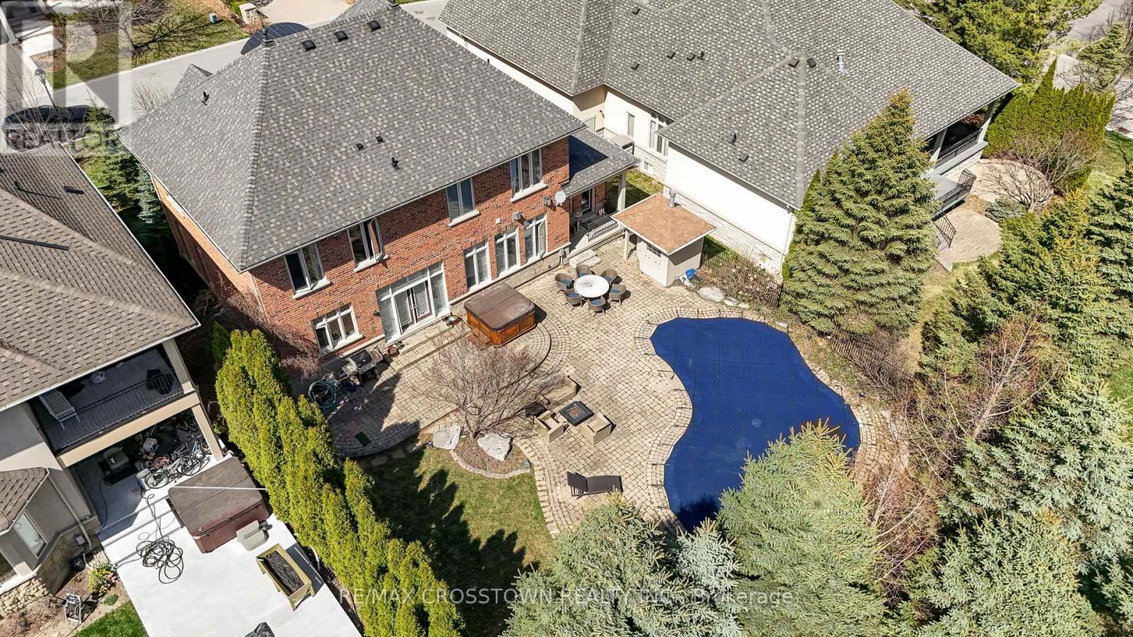
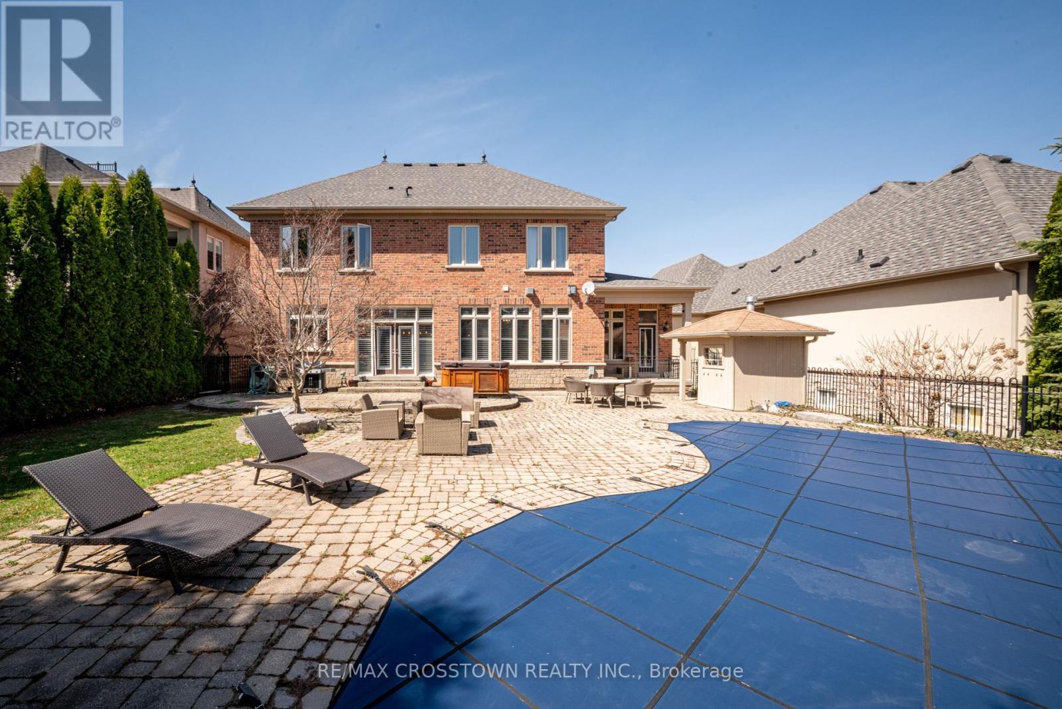
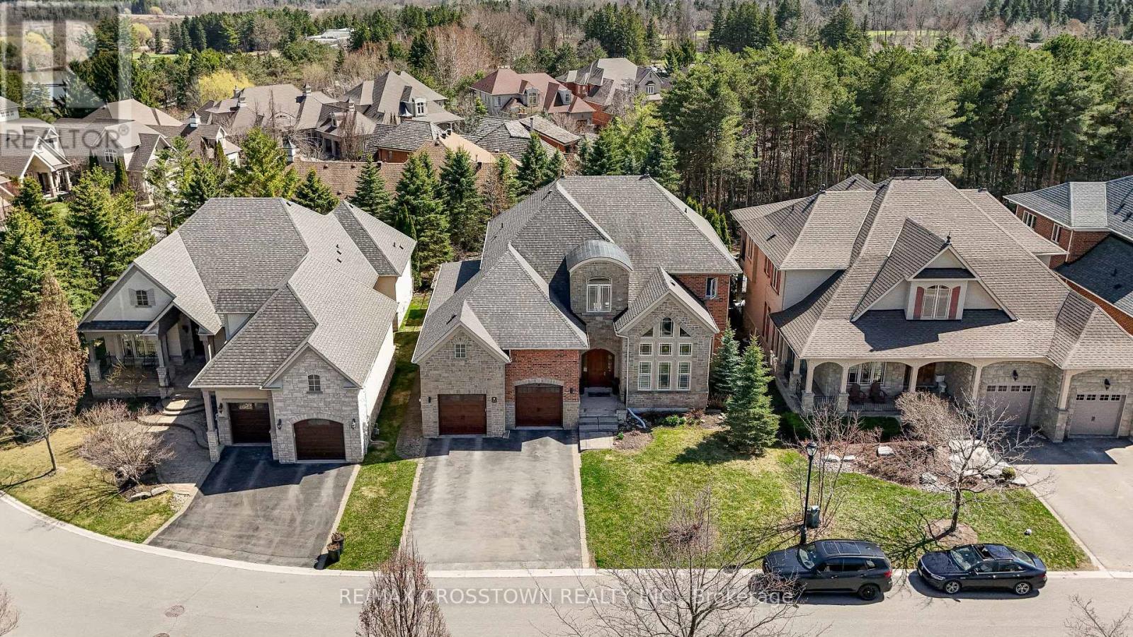
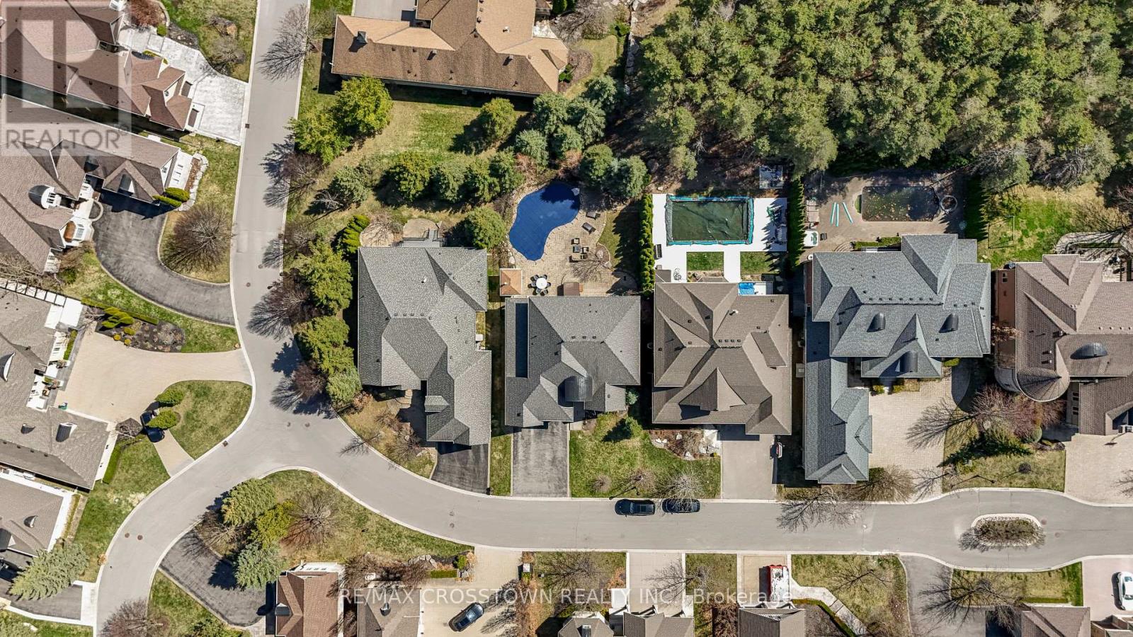
$2,150,000
101 COUNTRY CLUB DRIVE
King, Ontario, Ontario, L7B1M4
MLS® Number: N11951626
Property description
Welcome to 101 Country Club Drive located in the exclusive gated community of King Valley Estates. This 4 bedroom, 6 bath home, features a professionally designed and landscaped, southern exposure yard, with hot tub and large inground pool with deck jets and new pool heater in 2023. Fully finished basement . Main floor has 10' ceilings and 2nd floor 9' ceilings. California shutters throughout main floor, new insulated garage doors and openers in 2021,new hot water tank 2020,natural gas BBQ hookup, new A/C August 2024.This exclusive resort like development features these amenities: community pool, tennis court, fitness- gym, clubhouse, meeting room and access to the prestigious King Valley Golf Course. There are three private schools very close - Country Day School, Villa Nova & St. Andrews College (separate locations for boys and girls). There are also public schools in Aurora, and there is busing service provided. Water & Sewage $276.44 + Maintenance Fee (POTL) $697.00 includes garbage collection, fees associated with clubhouse & community pool, entry gate, grass cutting and snow removal of roads ( driveway & front step is an annual add on paid to landscape company ) .
Building information
Type
*****
Age
*****
Appliances
*****
Basement Development
*****
Basement Type
*****
Construction Style Attachment
*****
Cooling Type
*****
Exterior Finish
*****
Fireplace Present
*****
Flooring Type
*****
Foundation Type
*****
Half Bath Total
*****
Heating Fuel
*****
Heating Type
*****
Size Interior
*****
Stories Total
*****
Utility Water
*****
Land information
Fence Type
*****
Sewer
*****
Size Depth
*****
Size Frontage
*****
Size Irregular
*****
Size Total
*****
Rooms
Ground level
Laundry room
*****
Dining room
*****
Living room
*****
Family room
*****
Kitchen
*****
Basement
Recreational, Games room
*****
Playroom
*****
Second level
Bedroom 4
*****
Bedroom 3
*****
Bedroom 2
*****
Primary Bedroom
*****
Ground level
Laundry room
*****
Dining room
*****
Living room
*****
Family room
*****
Kitchen
*****
Basement
Recreational, Games room
*****
Playroom
*****
Second level
Bedroom 4
*****
Bedroom 3
*****
Bedroom 2
*****
Primary Bedroom
*****
Courtesy of RE/MAX CROSSTOWN REALTY INC.
Book a Showing for this property
Please note that filling out this form you'll be registered and your phone number without the +1 part will be used as a password.



