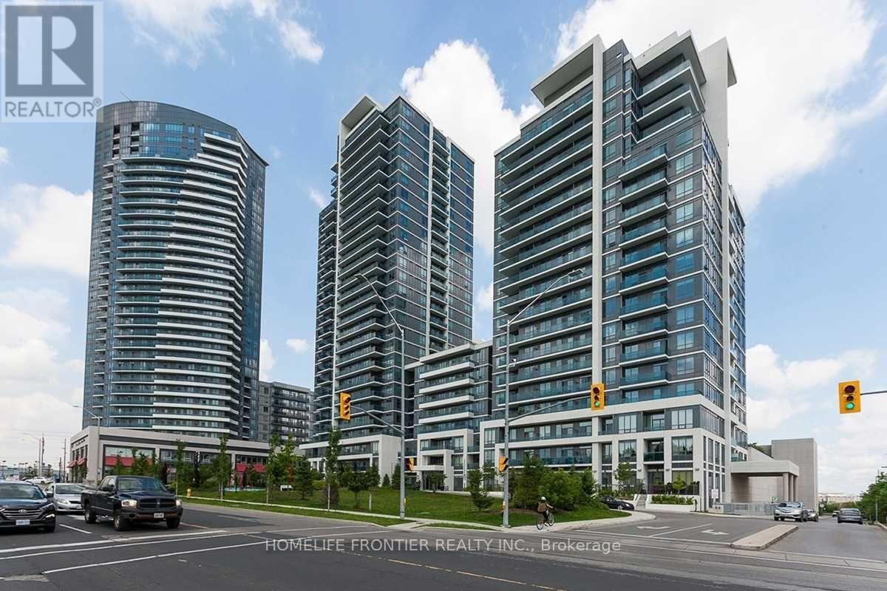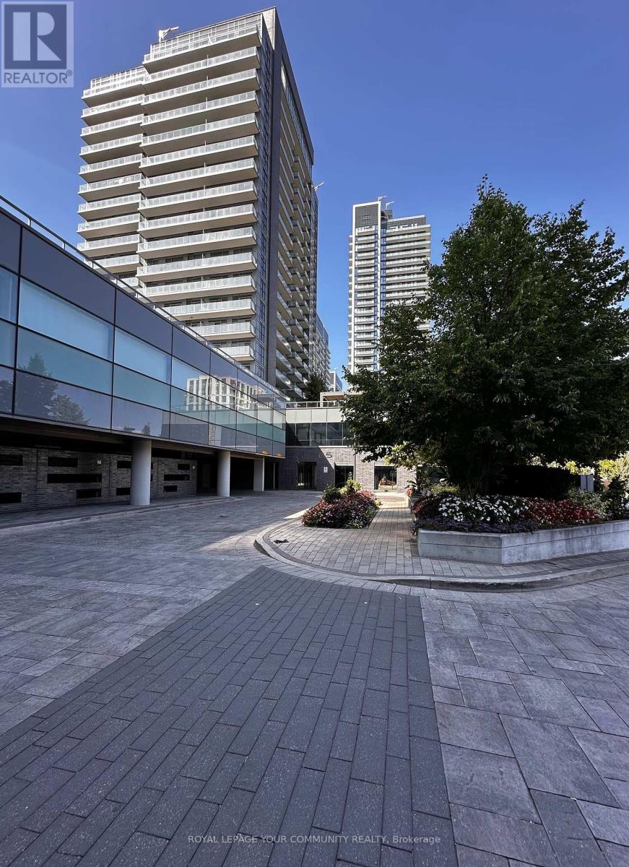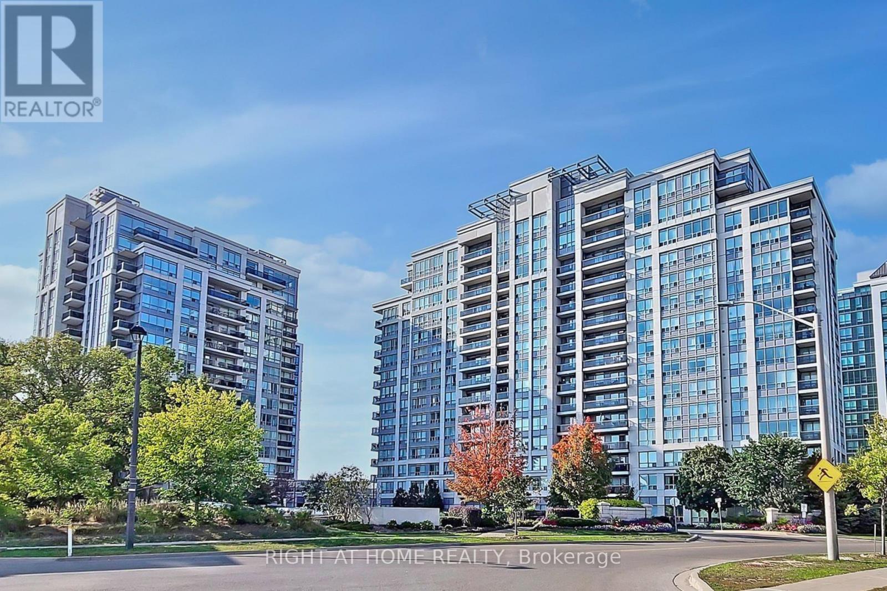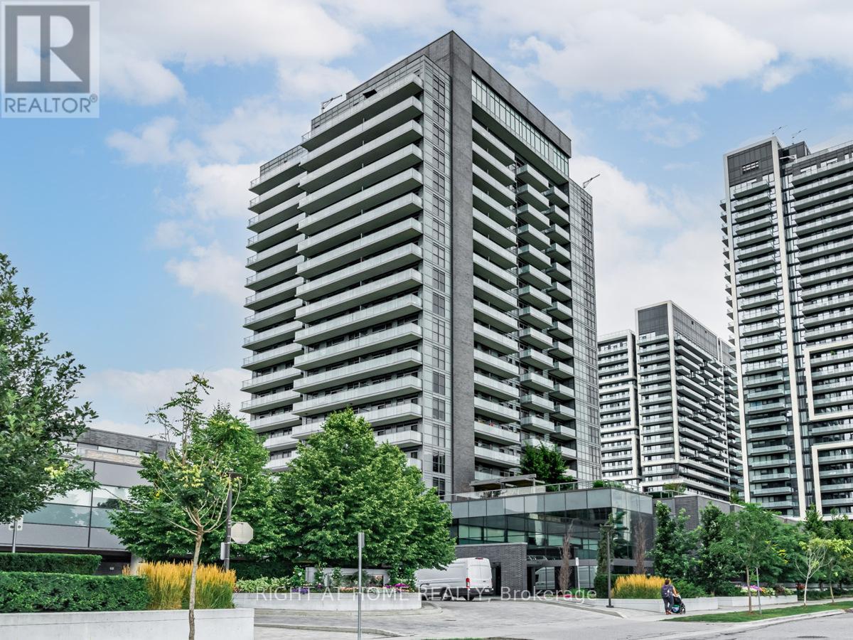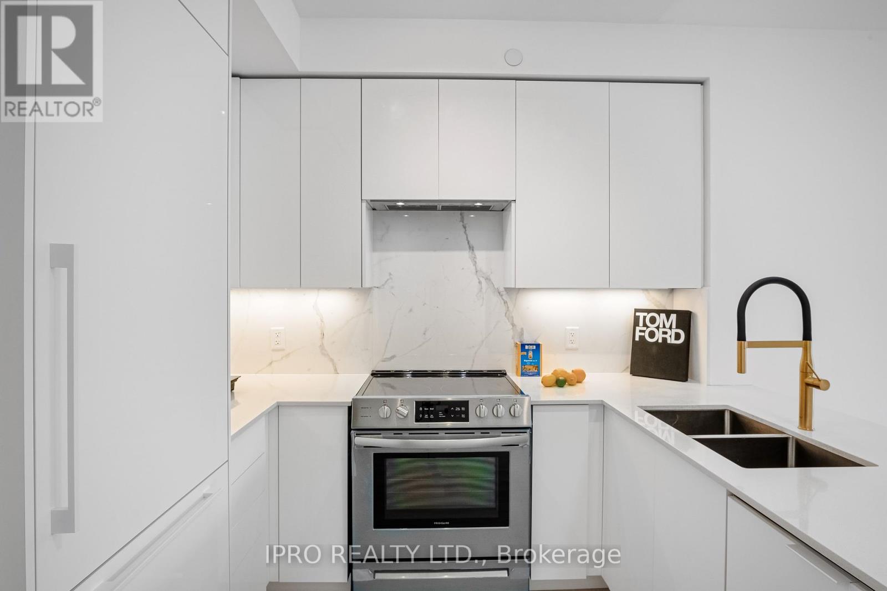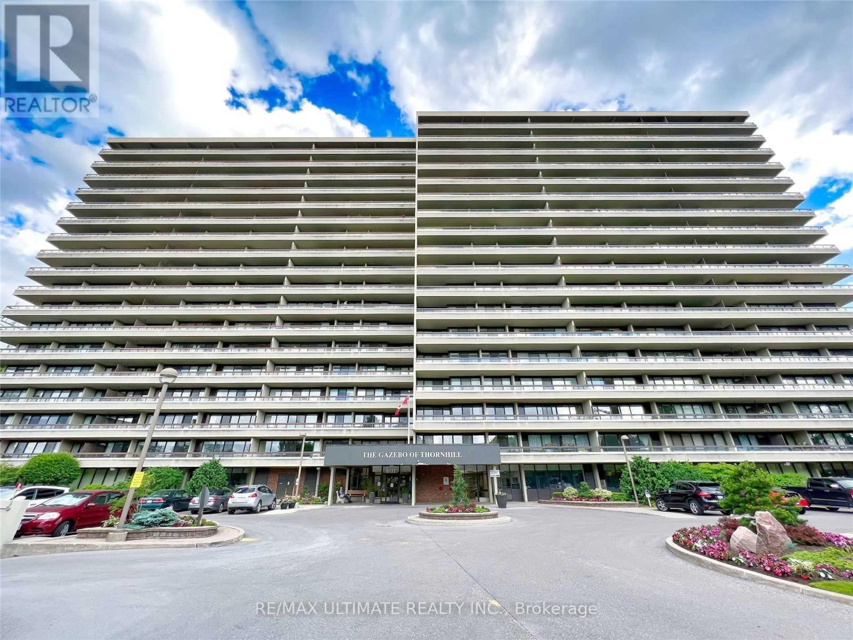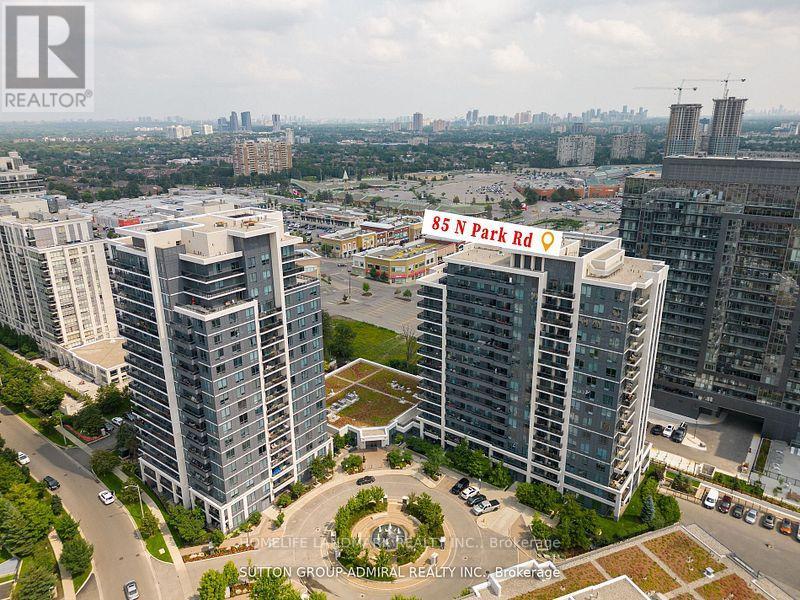Free account required
Unlock the full potential of your property search with a free account! Here's what you'll gain immediate access to:
- Exclusive Access to Every Listing
- Personalized Search Experience
- Favorite Properties at Your Fingertips
- Stay Ahead with Email Alerts
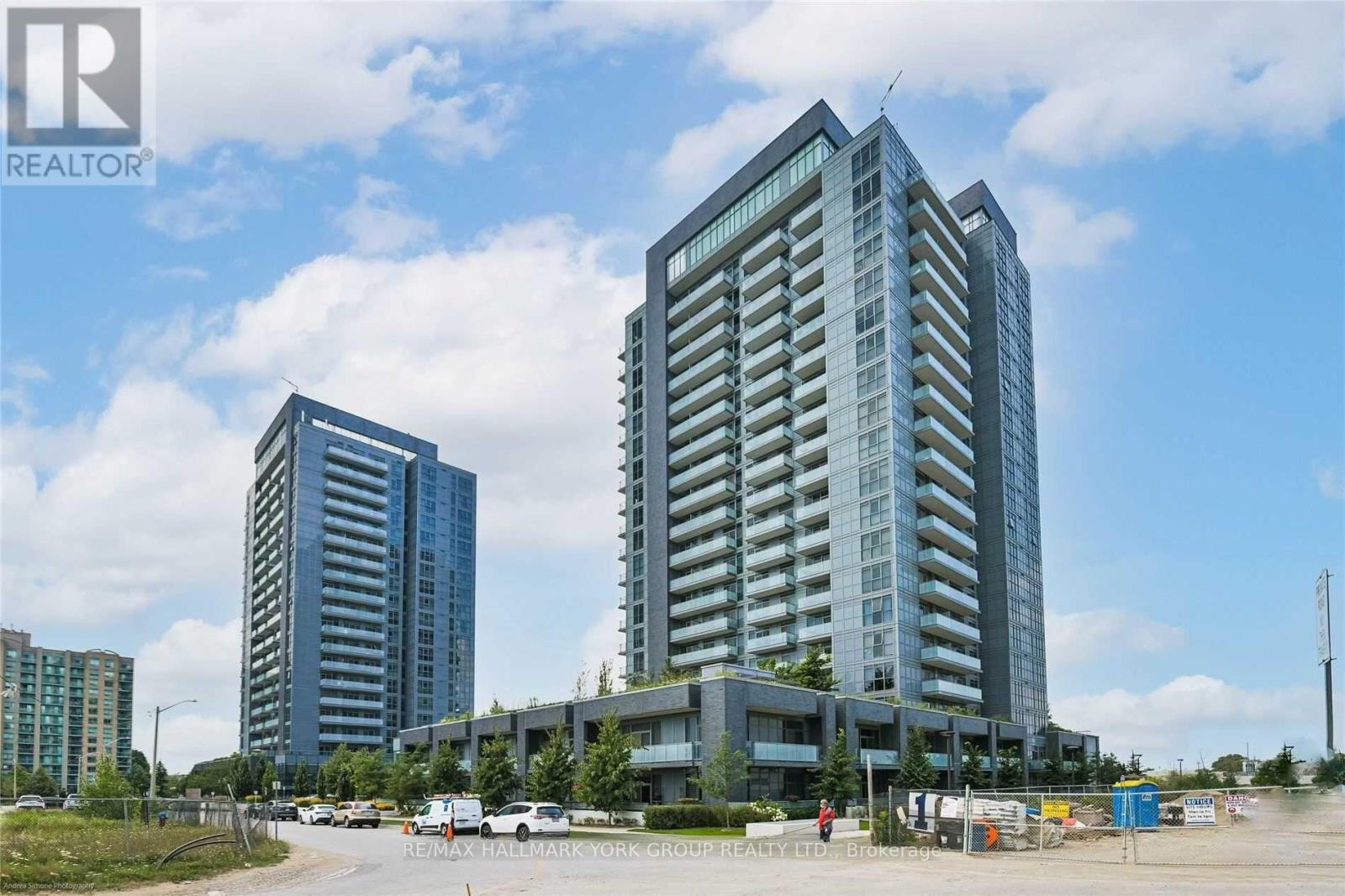
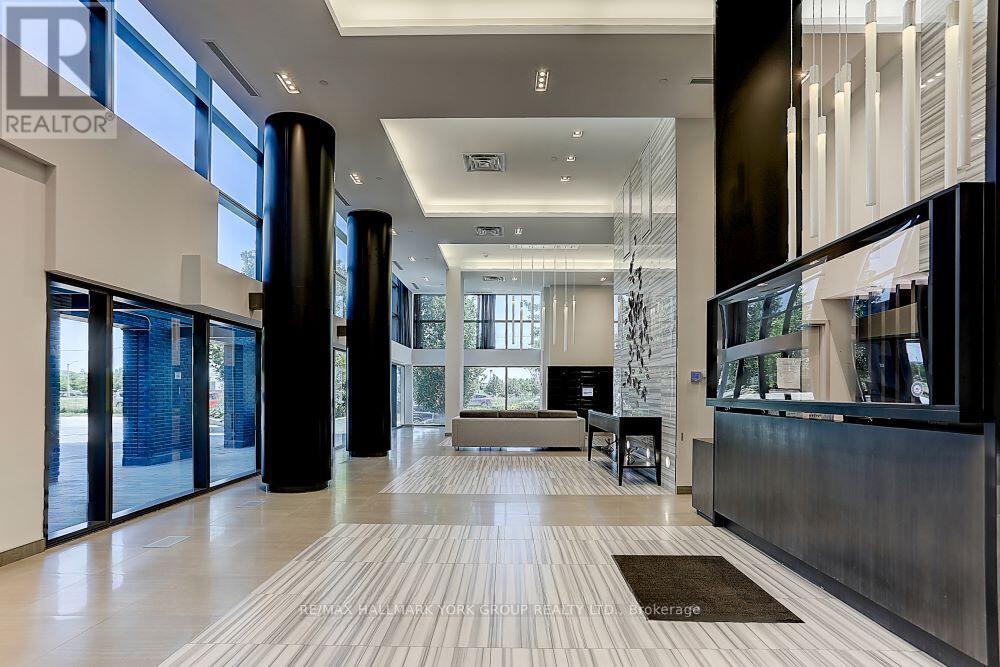
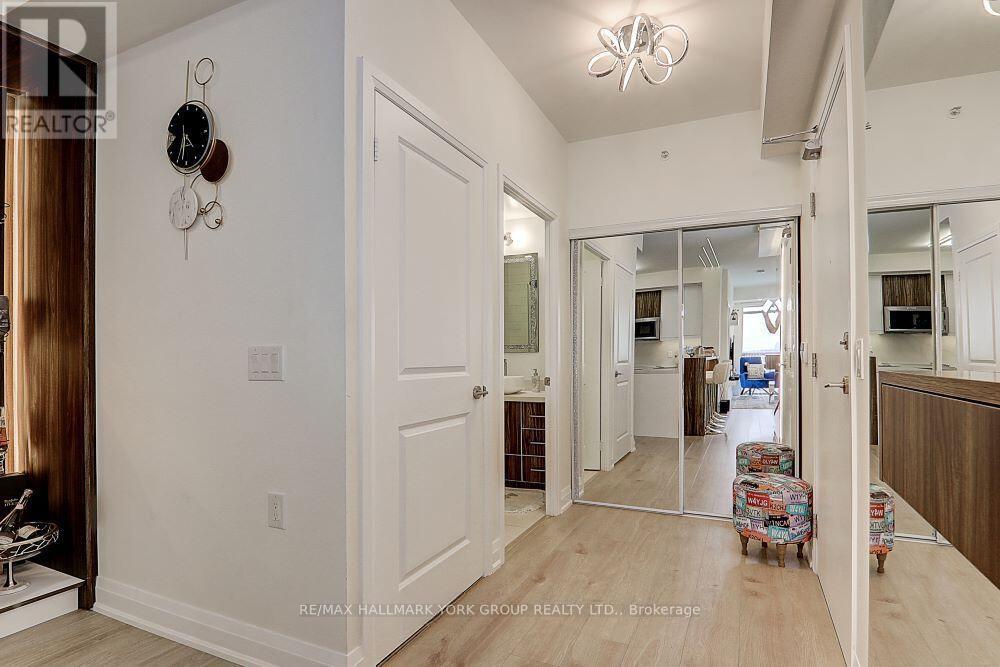
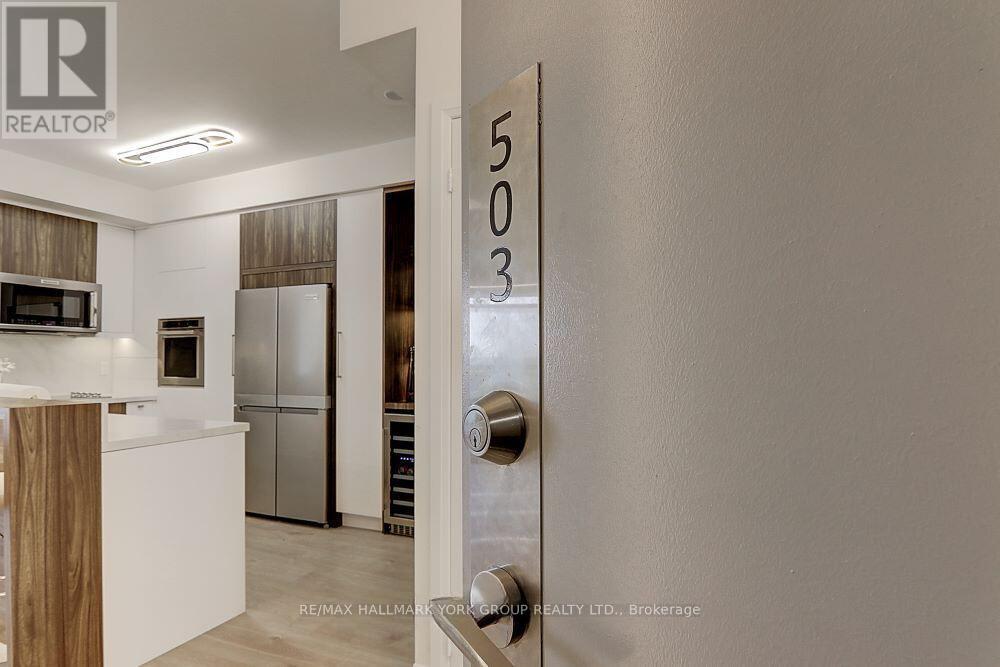

$785,000
503 - 55 ONEIDA CRESCENT
Richmond Hill, Ontario, Ontario, L4B0E8
MLS® Number: N11955254
Property description
Stunning fully renovated 2023 SkyCity condo by Pemberton in the heart of Richmond Hill. This bright and spacious unit offers a seamless blend of style, comfort, and convenience. With 895sq ft of interior space plus a 192 sq ft balcony, it provides unobstructed southern views, flooding the home with natural light. The open-concept layout features 9-foot ceilings and rich hardwood floors throughout, enhancing the sense of space and sophistication. Two entries lead to the large balcony, perfect for enjoying outdoor moments. The thoughtfully designed kitchen comes with custom cabinetry and high-end, built-in appliances. The primary bedroom includes a 4-piece ensuite and a spacious walk-in closet for ample storage. The building offers a full suite of amenities, including an indoor pool, gym, party room, and a garden patio with BBQs. Located within walking distance to Richmond Hill City Centre, Red Maple Public School, Community Centre, transit options (Viva, YRT, Go Station), and close to popular dining and shopping spots, including Hillcrest Mall. Quick access to Hwy 7, 407, and404 makes commuting easy. This property delivers a luxurious lifestyle in an unbeatable location. **** EXTRAS **** All Existing S/S Appliances: Fridge, Stove, Range Hood/Microwave; B/I Dishwasher, Clothes Washer & Dryer, All Existing Elf's, Existing Window Blinds. 1 Parking & 1 Locker Included.
Building information
Type
*****
Amenities
*****
Cooling Type
*****
Exterior Finish
*****
Flooring Type
*****
Heating Fuel
*****
Heating Type
*****
Size Interior
*****
Land information
Amenities
*****
Landscape Features
*****
Rooms
Main level
Den
*****
Bedroom 2
*****
Primary Bedroom
*****
Kitchen
*****
Dining room
*****
Living room
*****
Courtesy of RE/MAX HALLMARK YORK GROUP REALTY LTD.
Book a Showing for this property
Please note that filling out this form you'll be registered and your phone number without the +1 part will be used as a password.

