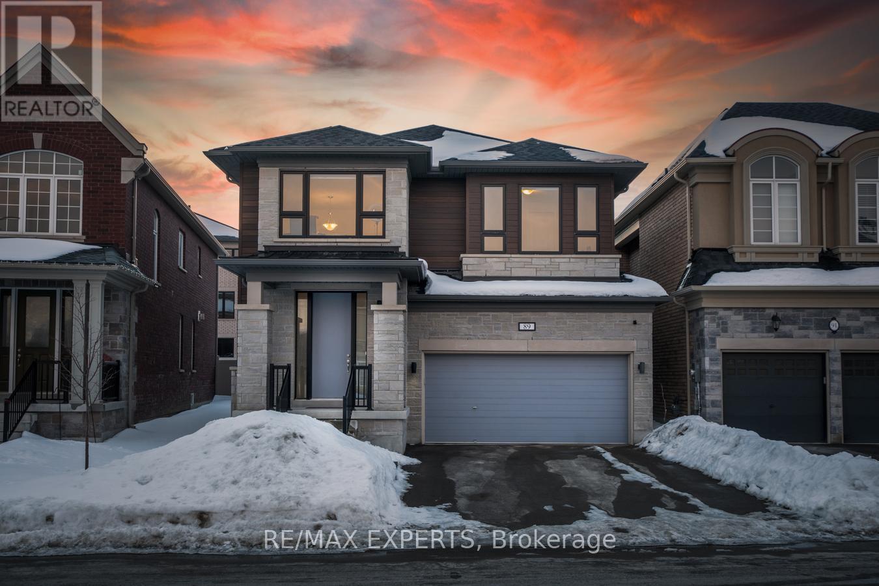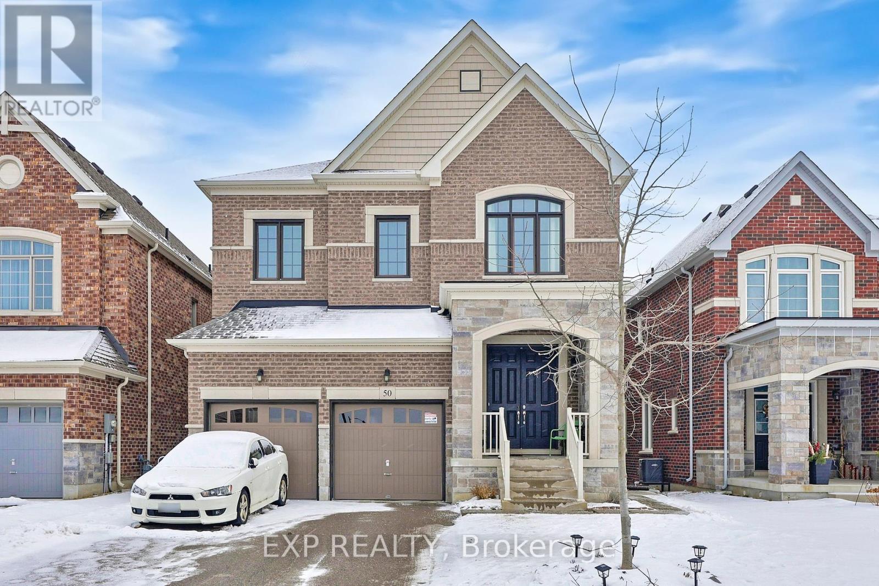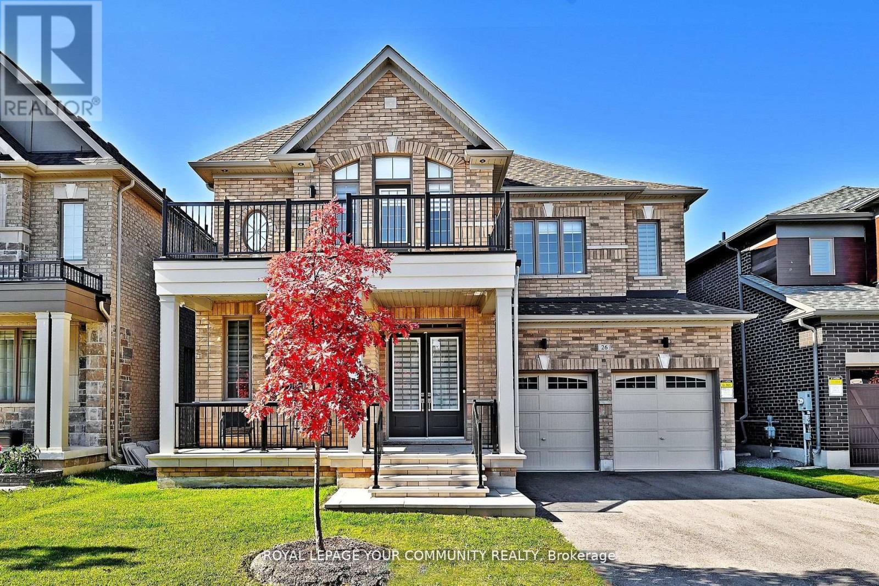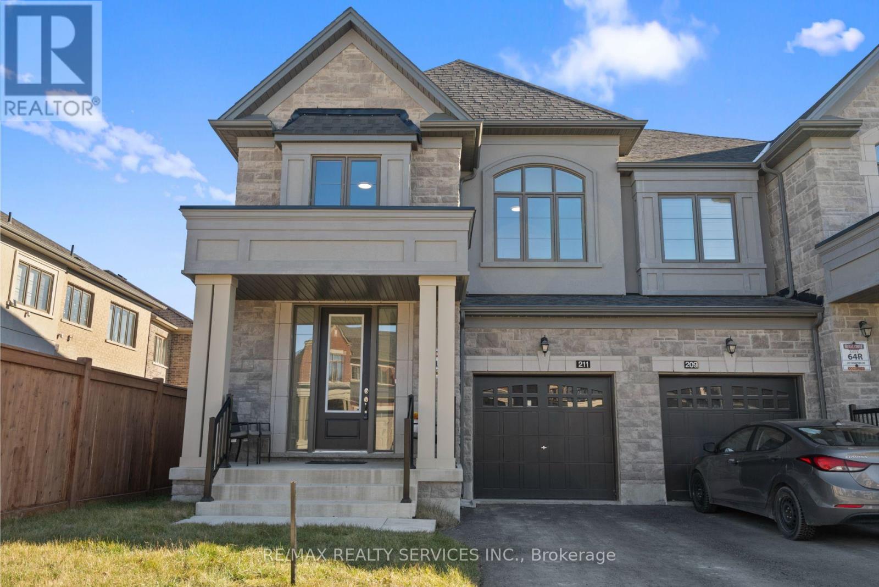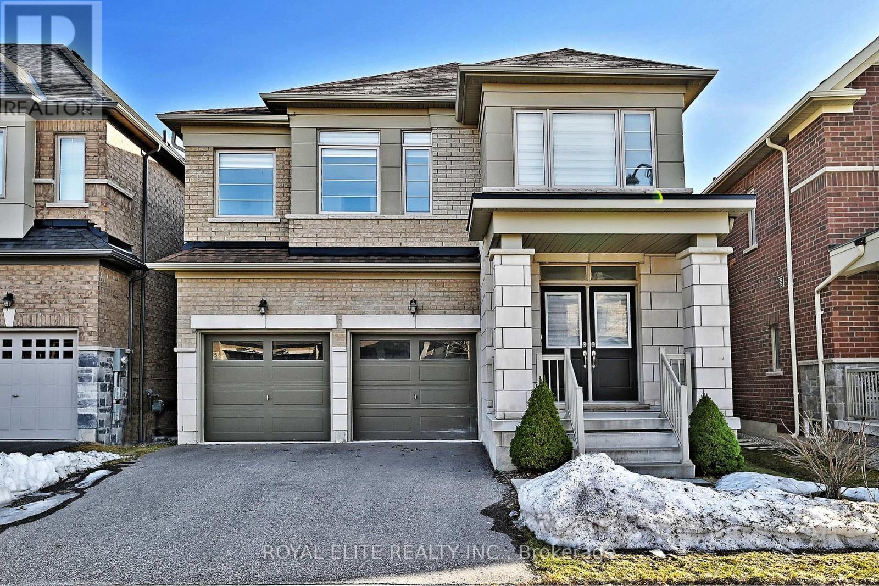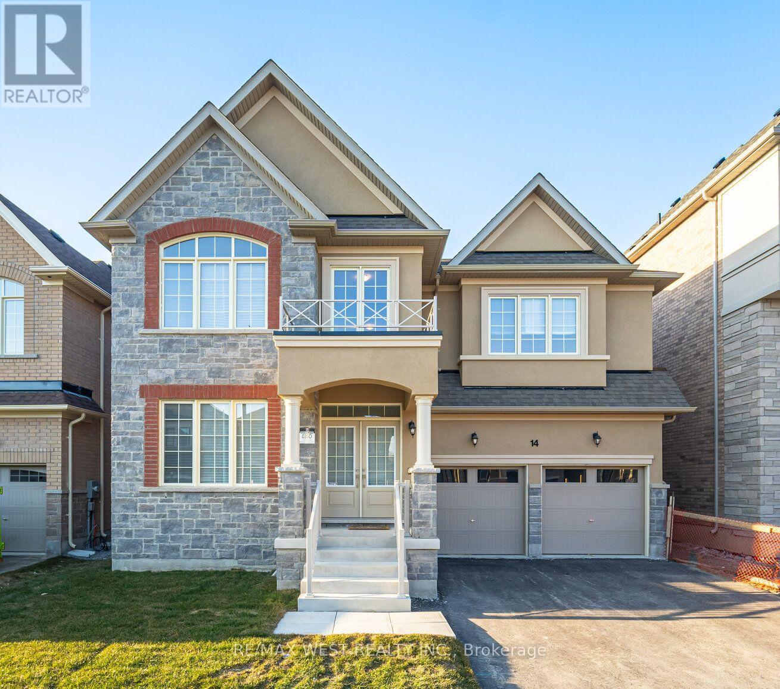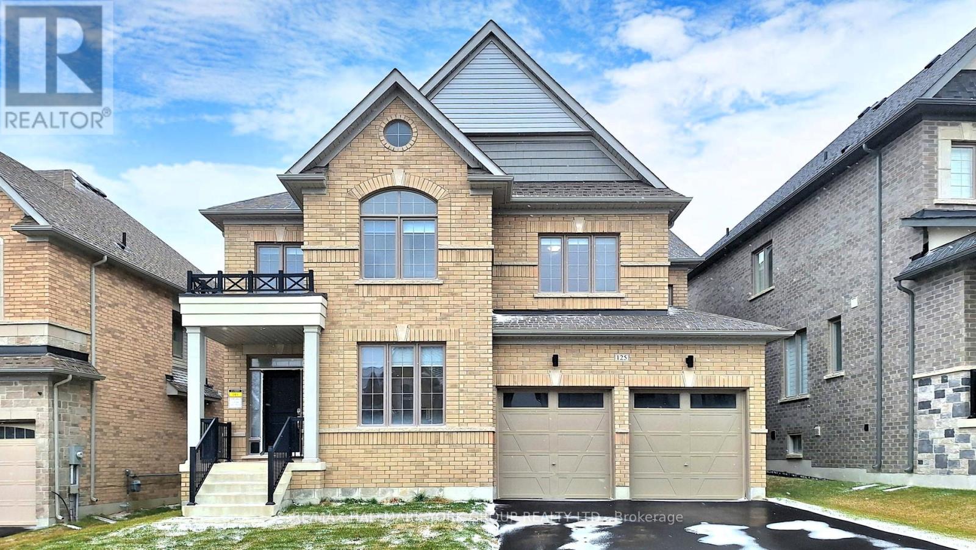Free account required
Unlock the full potential of your property search with a free account! Here's what you'll gain immediate access to:
- Exclusive Access to Every Listing
- Personalized Search Experience
- Favorite Properties at Your Fingertips
- Stay Ahead with Email Alerts
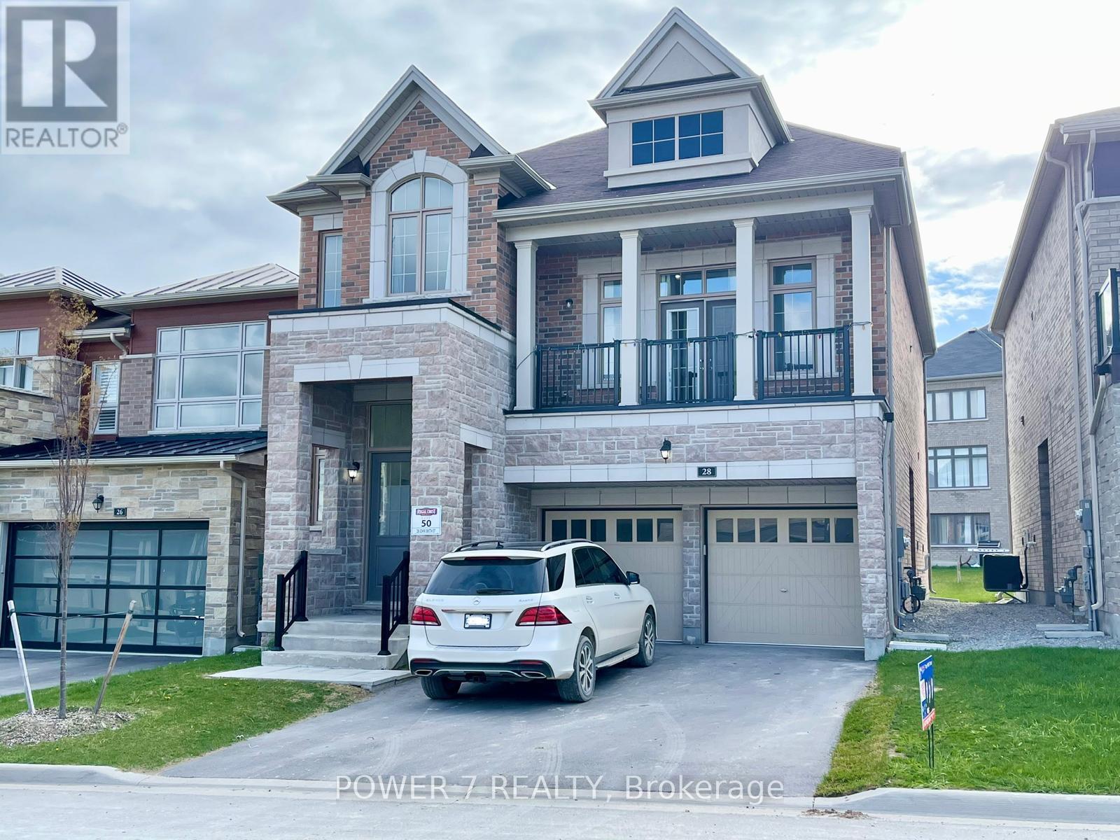
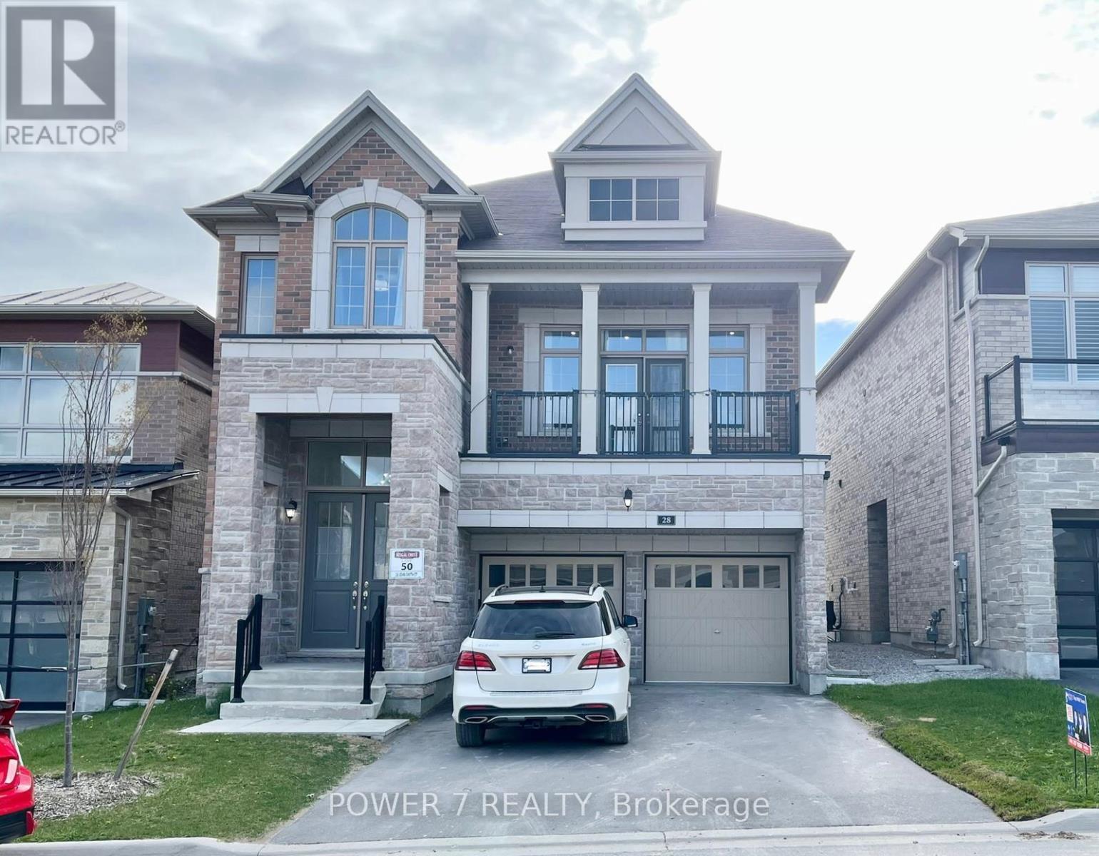

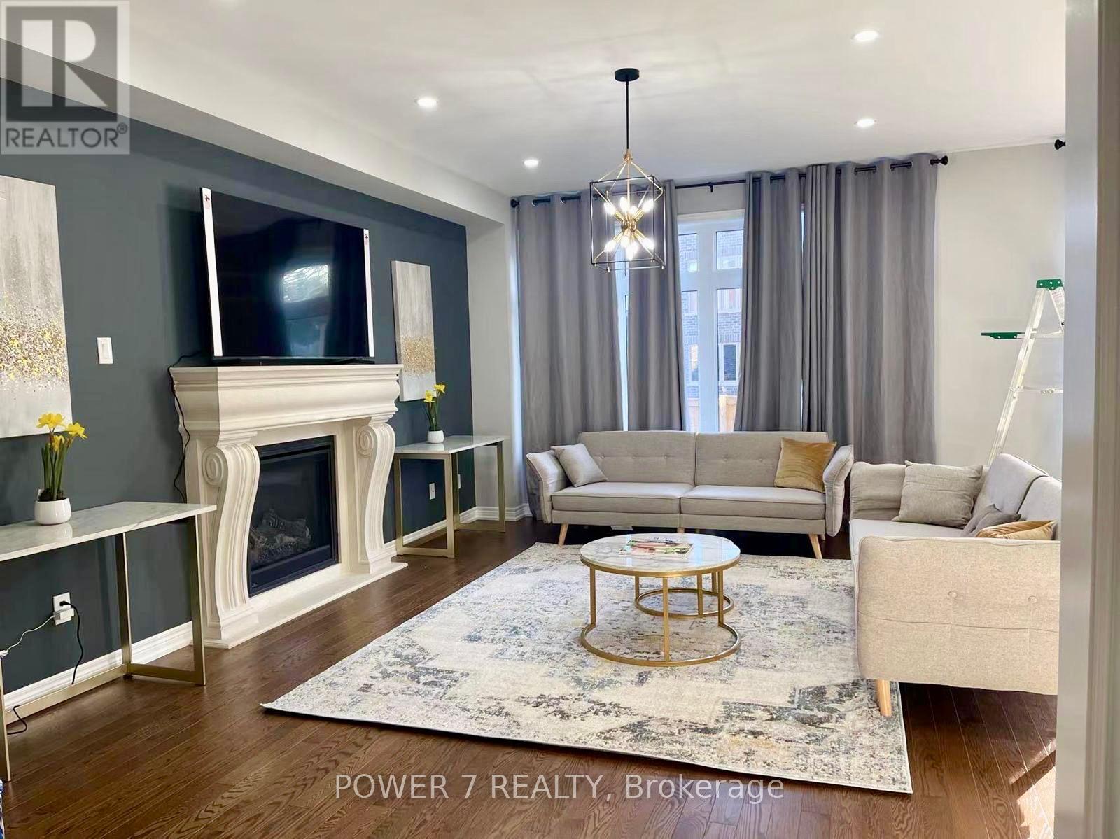
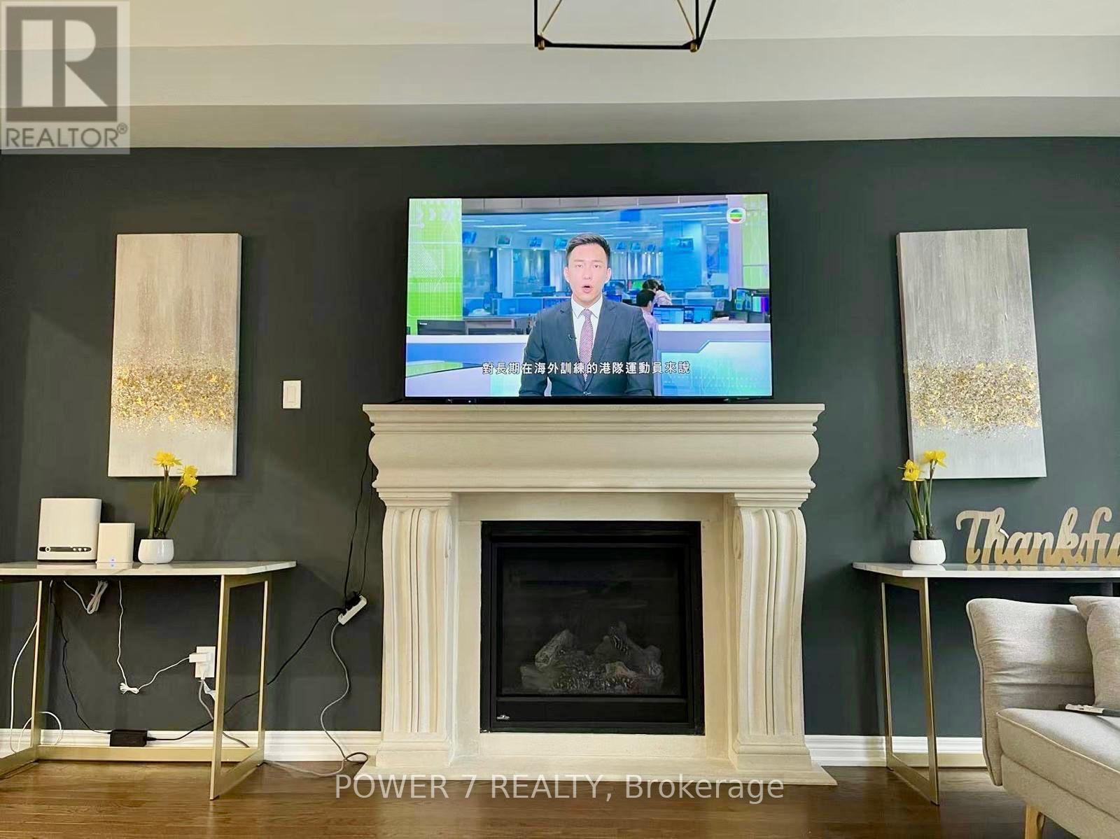
$1,489,000
28 JOHN SMITH STREET
East Gwillimbury, Ontario, Ontario, L9N0S7
MLS® Number: N11959128
Property description
Lucky Number 28! Features 4+2 Bedrooms + 12 Feet High Ceiling ,Sun Filled 3170 Sq Ft plus Basement total 4600 sq of living space! Executive Home Family Room In Upper Floor.Over 250k Upgraded In Home. Hardwood Flooring Throughout, Bright And Spacious, Very Attractive Layout, 2nd Floor Laundry Room. Pot Lights And Modern Light Fixtures, Extra Sized Master Bedroom, No Side Walk, Walk Out Glass Railing Balcony, Great For Whole Family Relax Together. Professionally Finished Basement With Separate Entrance, Offering 2 Bedrooms With Windows and 3-Pc Bathroom. Ideal For Generating Extra Income As a Rental Unit Or Used As Additional Living Space for Family Members. The Separate Entrance Adds Convenience and Privacy, Enhancing its Functionality for Various Purposes. Current Tenants Move Out May 15, 2025
Building information
Type
*****
Age
*****
Amenities
*****
Appliances
*****
Basement Features
*****
Basement Type
*****
Construction Style Attachment
*****
Cooling Type
*****
Exterior Finish
*****
Fireplace Present
*****
FireplaceTotal
*****
Flooring Type
*****
Foundation Type
*****
Half Bath Total
*****
Heating Fuel
*****
Heating Type
*****
Size Interior
*****
Stories Total
*****
Utility Water
*****
Land information
Amenities
*****
Fence Type
*****
Sewer
*****
Size Depth
*****
Size Frontage
*****
Size Irregular
*****
Size Total
*****
Rooms
In between
Family room
*****
Ground level
Kitchen
*****
Eating area
*****
Dining room
*****
Living room
*****
Basement
Living room
*****
Bedroom
*****
Bedroom
*****
Second level
Bedroom 4
*****
Bedroom 3
*****
Bedroom 2
*****
Primary Bedroom
*****
Courtesy of POWER 7 REALTY
Book a Showing for this property
Please note that filling out this form you'll be registered and your phone number without the +1 part will be used as a password.
