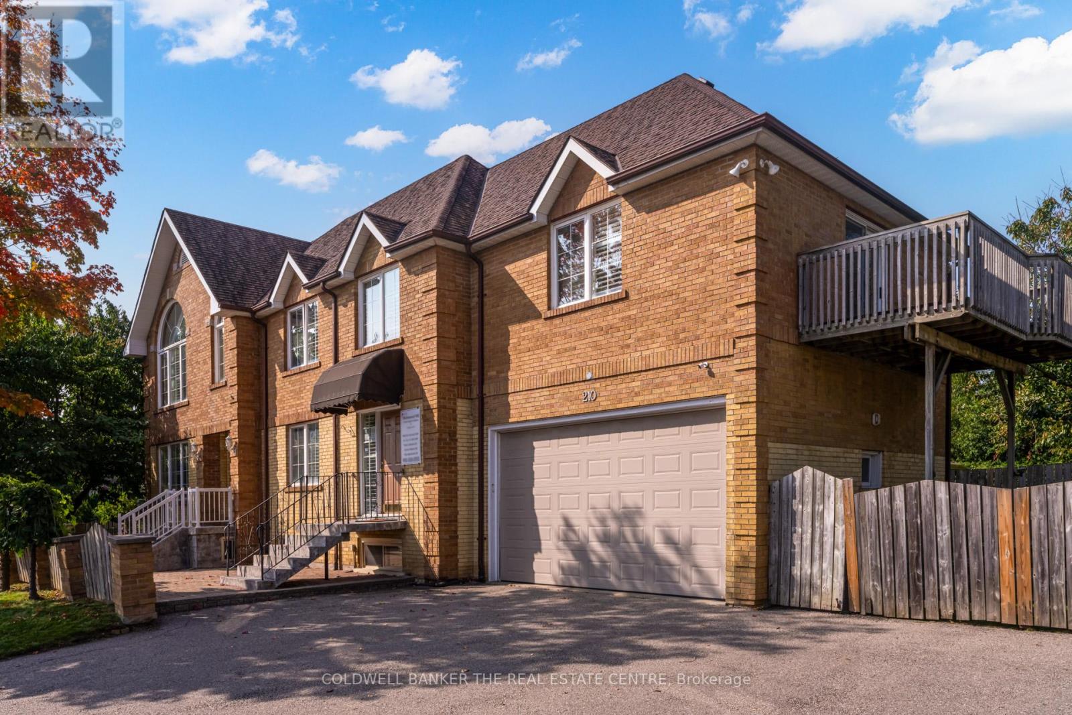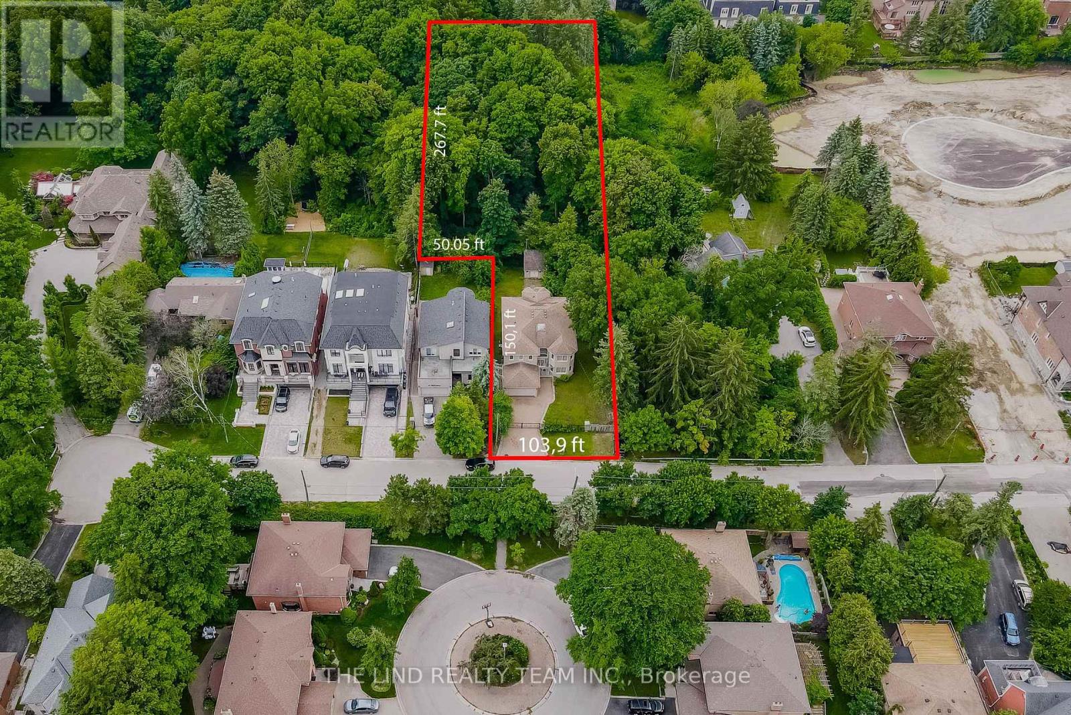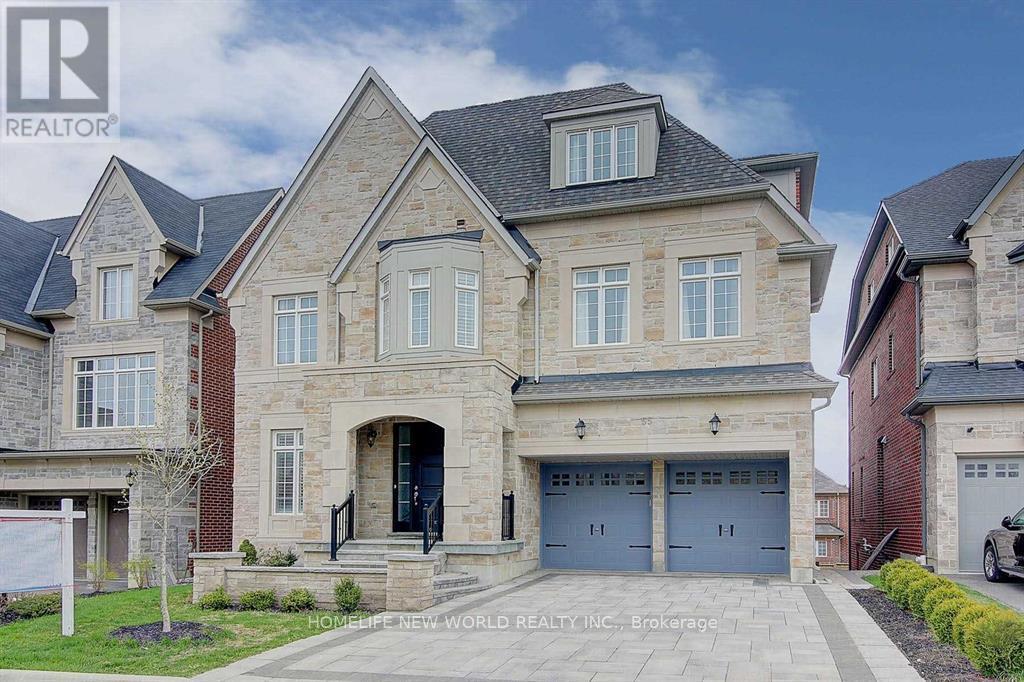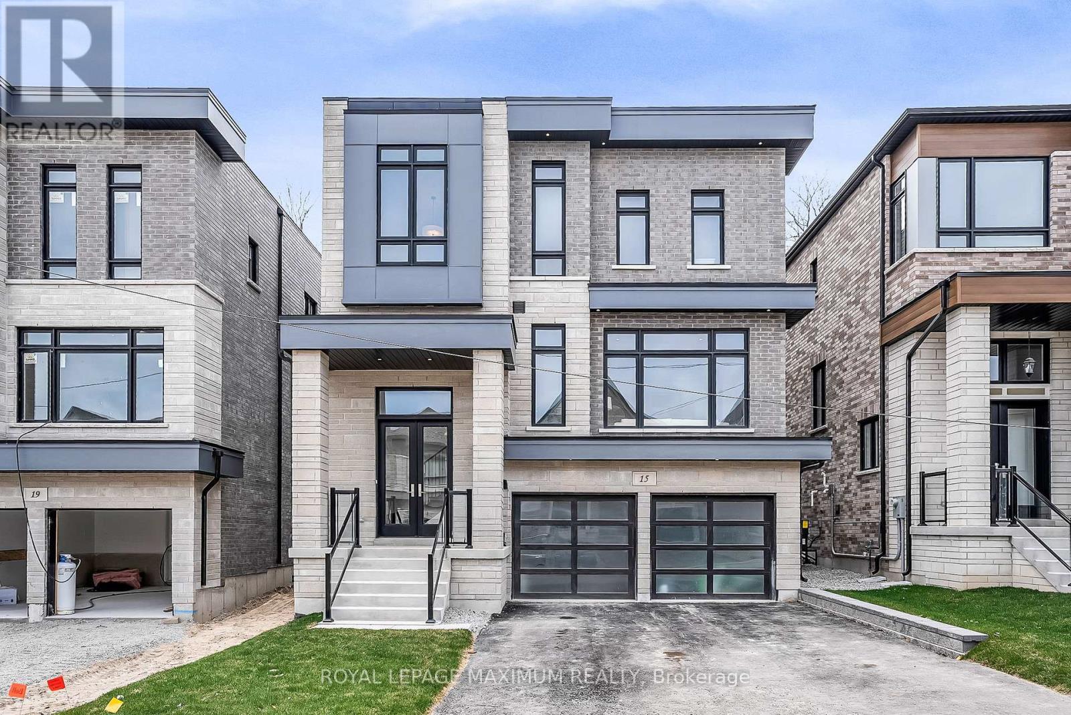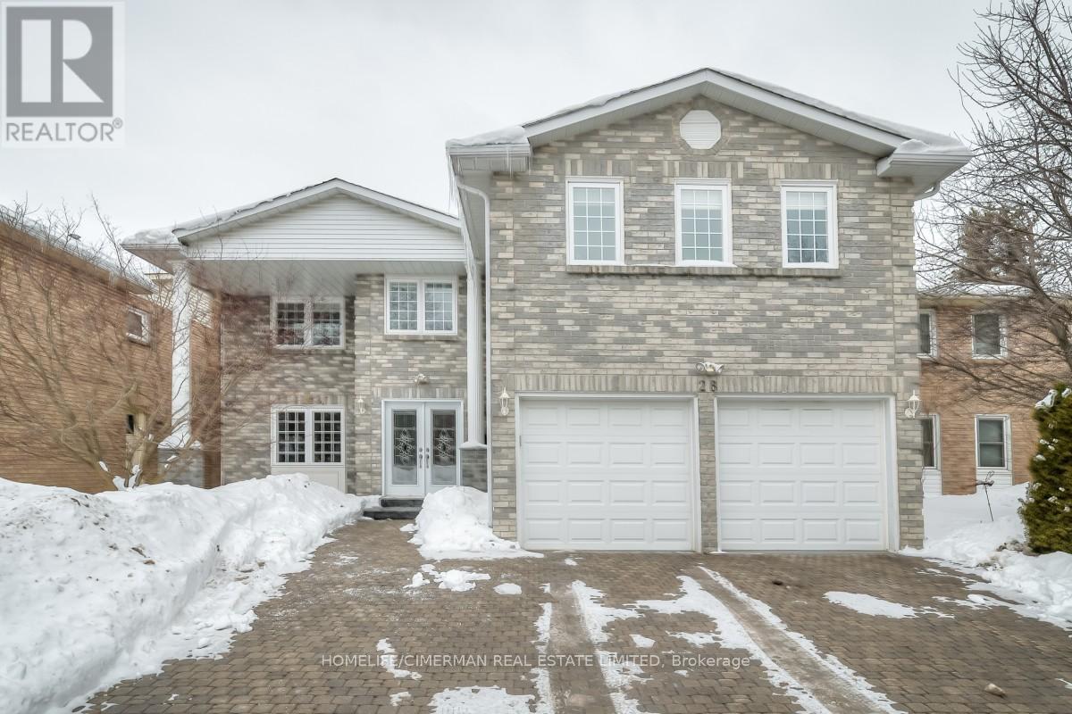Free account required
Unlock the full potential of your property search with a free account! Here's what you'll gain immediate access to:
- Exclusive Access to Every Listing
- Personalized Search Experience
- Favorite Properties at Your Fingertips
- Stay Ahead with Email Alerts
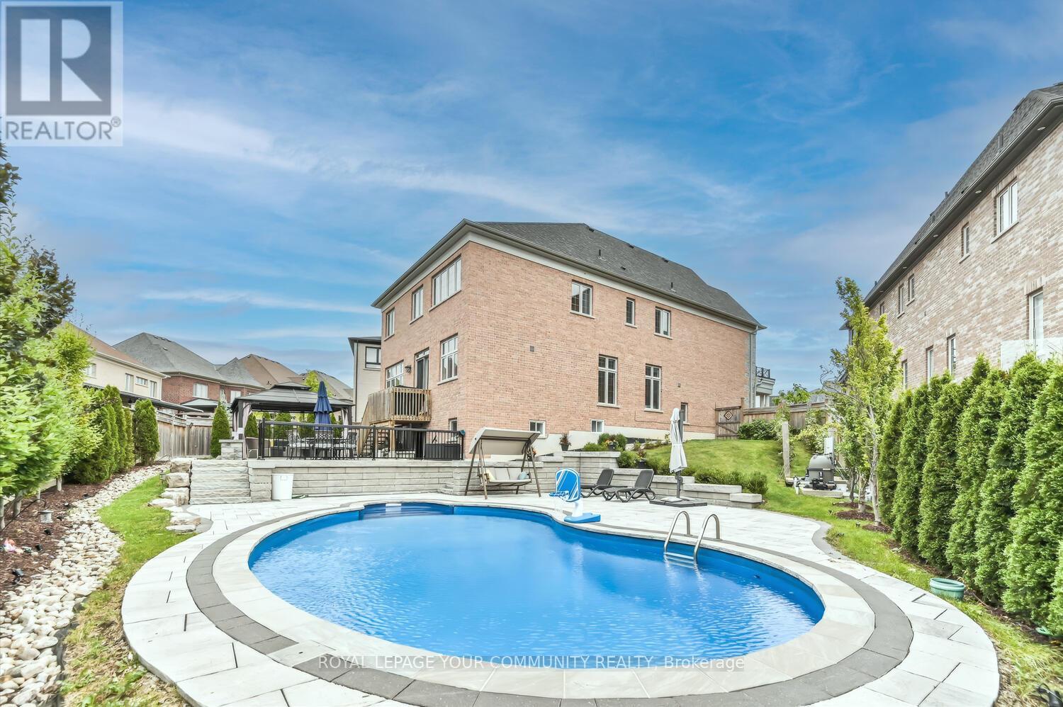
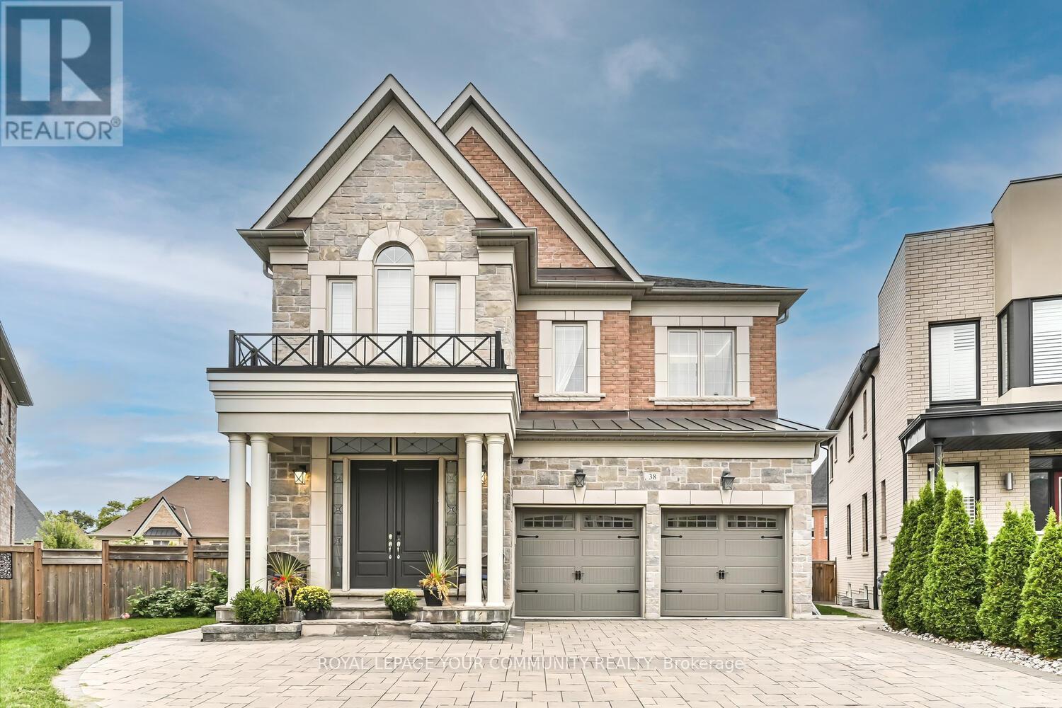
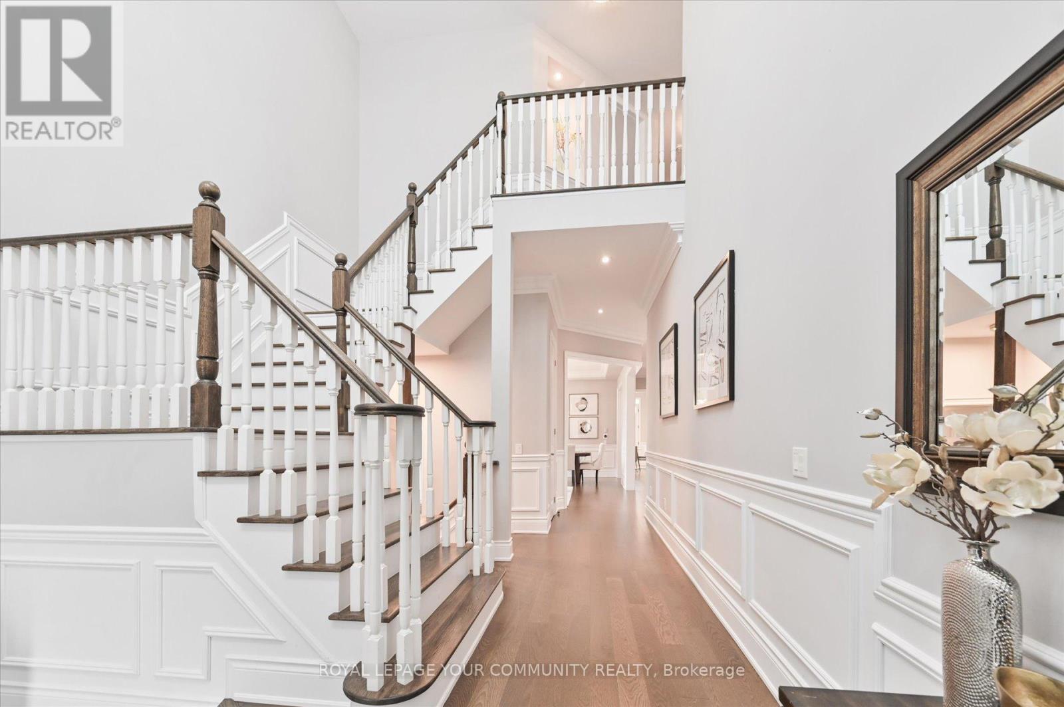
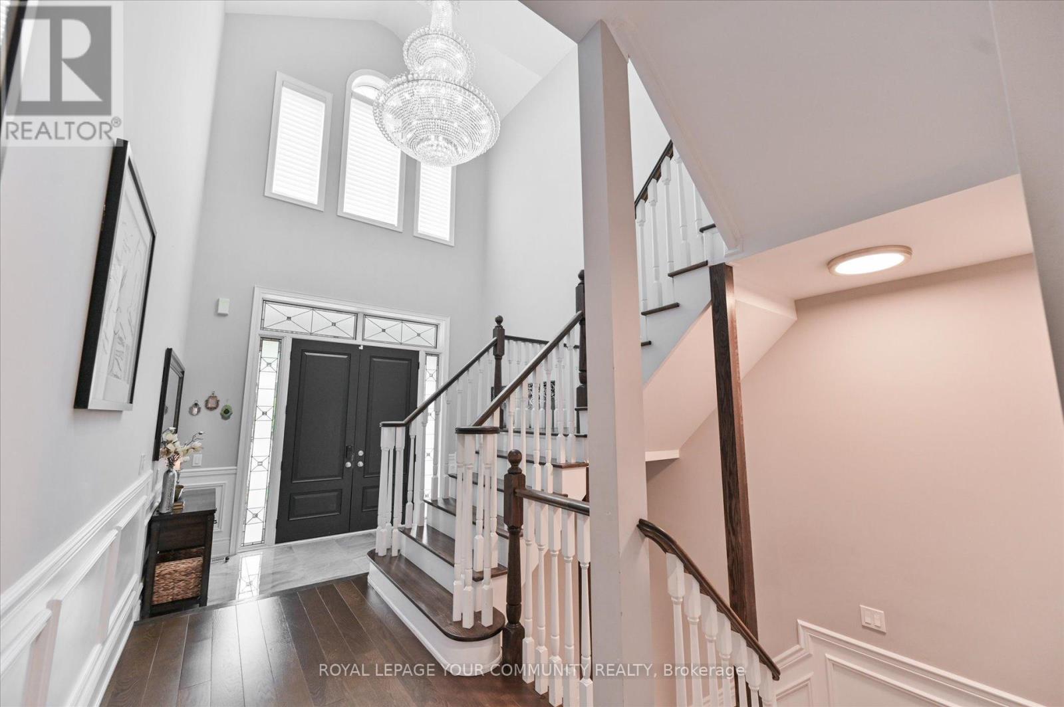
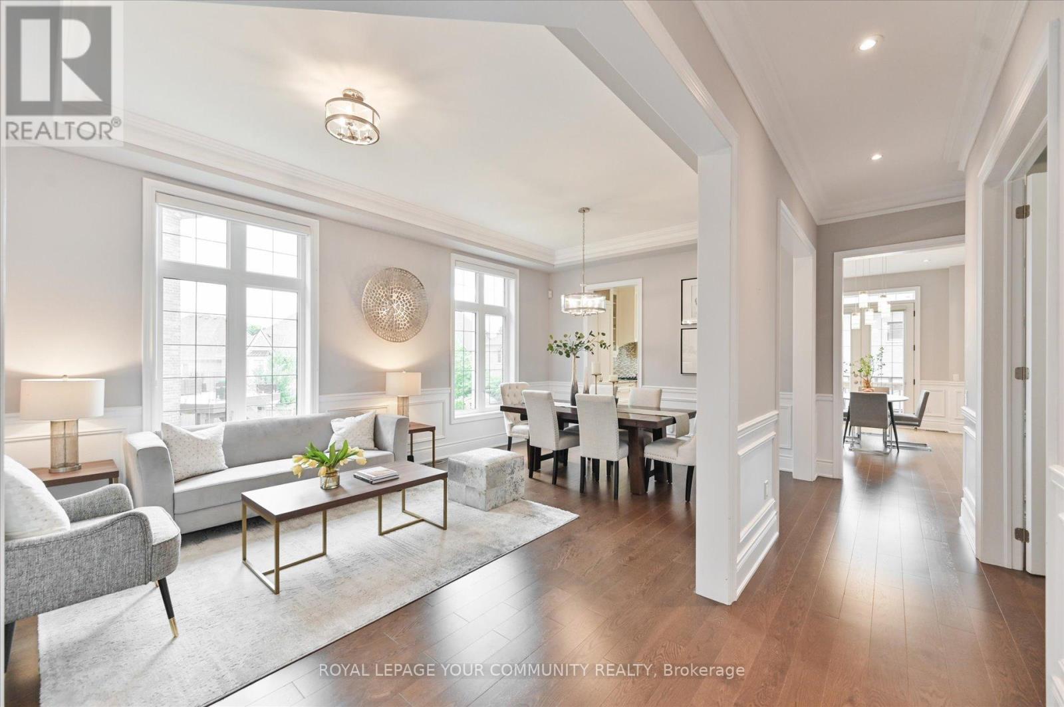
$2,788,000
38 PERRIGO COURT
Vaughan, Ontario, Ontario, L6A4W8
MLS® Number: N11961288
Property description
Your Dream Home Is Calling, Answer Before It's Too Late! Welcome Home To This Luxurious Retreat With Large Backyard Oasis Featuring Inground Swimming Pool, Nestled In One Of The Most Coveted Courts In Upscale Upper Thornhill Estates Neighborhood Of Patterson! Lavish Luxury By Countrywide Homes! Exquisitely Customized & Extensively Upgraded Family Home With 4+2 Bedrooms & 5- Bathrooms! Offers 5,000+ Sq Ft Luxury Living Space (3,514 Sq Ft Above Grade)! Nestled On A Large Pie-Shaped Lot This Extravagant Home Offers Customized Layout; Smooth Heigh Ceilings Throughout The Entire Home: 10 Ft Ceilings On Main Floor, 9 Ft Ceilings On 2nd Floor & In Finished Walk-Up Basement; Grand Foyer With 20 Ft Ceilings & Crystal Chandelier; Customized Gourmet Kitchen W/Stone Counters, Marble Backsplash, Built-In Stainless Steel Appliances Including 6-Burner Gas Range, Centre Island/Breakfast Bar, Upgraded Cabinets W/Crown Moulding, Huge Eat-In Area W/Walk-Out To Resort-Like Backyard; Oversized Family Rm Featuring Waffle Ceiling, Custom B/I Cabinets, Double Sided Gas Fireplace With A Stone Feature Wall & Completely Open To Kitchen; Elegant Living & Dining Room Set For Great Dinner Parties; Main Floor Office With Double Sided Gas Fireplace; Large Mudroom W/Porcelain Floors & B/I Cabinets; Hardwood Floors Throughout; Wainscotting; Crown Moulding; 8 Ft Doors; Primary Retreat With A Large Exercise Room, Walk-In Closet W/Custom Organizers And A 6-Pc Spa-Like Ensuite W/His & Hers Sinks, Oversized Seamless Glass Shower& A Freestanding Soaker For Two; 3 Full Baths On 2nd Floor; Custom Window Covers T-Out; Finished Walk-Up Basement W/Sleek Kitchen, Entertainment Area, Rec Rm, 1 Bedroom/Office, 3-Pc Bath & Loads Of Storage! Upgraded Facade! Fully Interlocked Driveway! Backyard Oasis W/Heated Saltwater Swimming Pool Surrounded By Fully Interlocked Backyard, Luxurious Stone Stairs & Mature Trees! Best Value In Upper Thornhill Estates! This Is The One You've Been Waiting For! Don't Miss Out!
Building information
Type
*****
Appliances
*****
Basement Development
*****
Basement Features
*****
Basement Type
*****
Construction Style Attachment
*****
Cooling Type
*****
Exterior Finish
*****
Fireplace Present
*****
Flooring Type
*****
Foundation Type
*****
Half Bath Total
*****
Heating Fuel
*****
Heating Type
*****
Size Interior
*****
Stories Total
*****
Utility Water
*****
Land information
Amenities
*****
Fence Type
*****
Sewer
*****
Size Depth
*****
Size Frontage
*****
Size Irregular
*****
Size Total
*****
Rooms
Main level
Office
*****
Dining room
*****
Living room
*****
Family room
*****
Eating area
*****
Kitchen
*****
Basement
Living room
*****
Bedroom 5
*****
Second level
Bedroom 4
*****
Bedroom 3
*****
Bedroom 2
*****
Primary Bedroom
*****
Main level
Office
*****
Dining room
*****
Living room
*****
Family room
*****
Eating area
*****
Kitchen
*****
Basement
Living room
*****
Bedroom 5
*****
Second level
Bedroom 4
*****
Bedroom 3
*****
Bedroom 2
*****
Primary Bedroom
*****
Main level
Office
*****
Dining room
*****
Living room
*****
Family room
*****
Eating area
*****
Kitchen
*****
Basement
Living room
*****
Bedroom 5
*****
Second level
Bedroom 4
*****
Bedroom 3
*****
Bedroom 2
*****
Primary Bedroom
*****
Main level
Office
*****
Dining room
*****
Living room
*****
Family room
*****
Eating area
*****
Kitchen
*****
Basement
Living room
*****
Bedroom 5
*****
Second level
Bedroom 4
*****
Bedroom 3
*****
Bedroom 2
*****
Primary Bedroom
*****
Courtesy of ROYAL LEPAGE YOUR COMMUNITY REALTY
Book a Showing for this property
Please note that filling out this form you'll be registered and your phone number without the +1 part will be used as a password.
