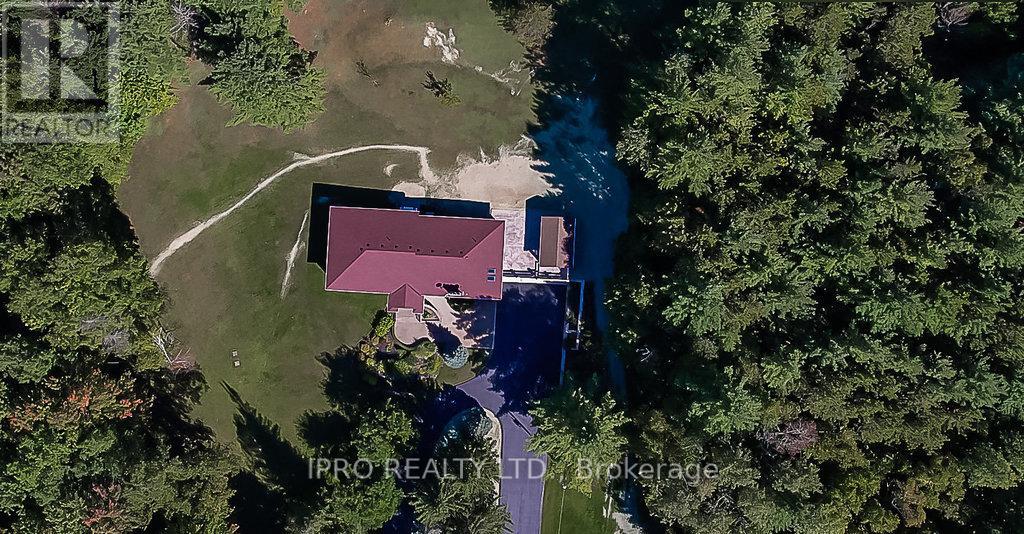Free account required
Unlock the full potential of your property search with a free account! Here's what you'll gain immediate access to:
- Exclusive Access to Every Listing
- Personalized Search Experience
- Favorite Properties at Your Fingertips
- Stay Ahead with Email Alerts
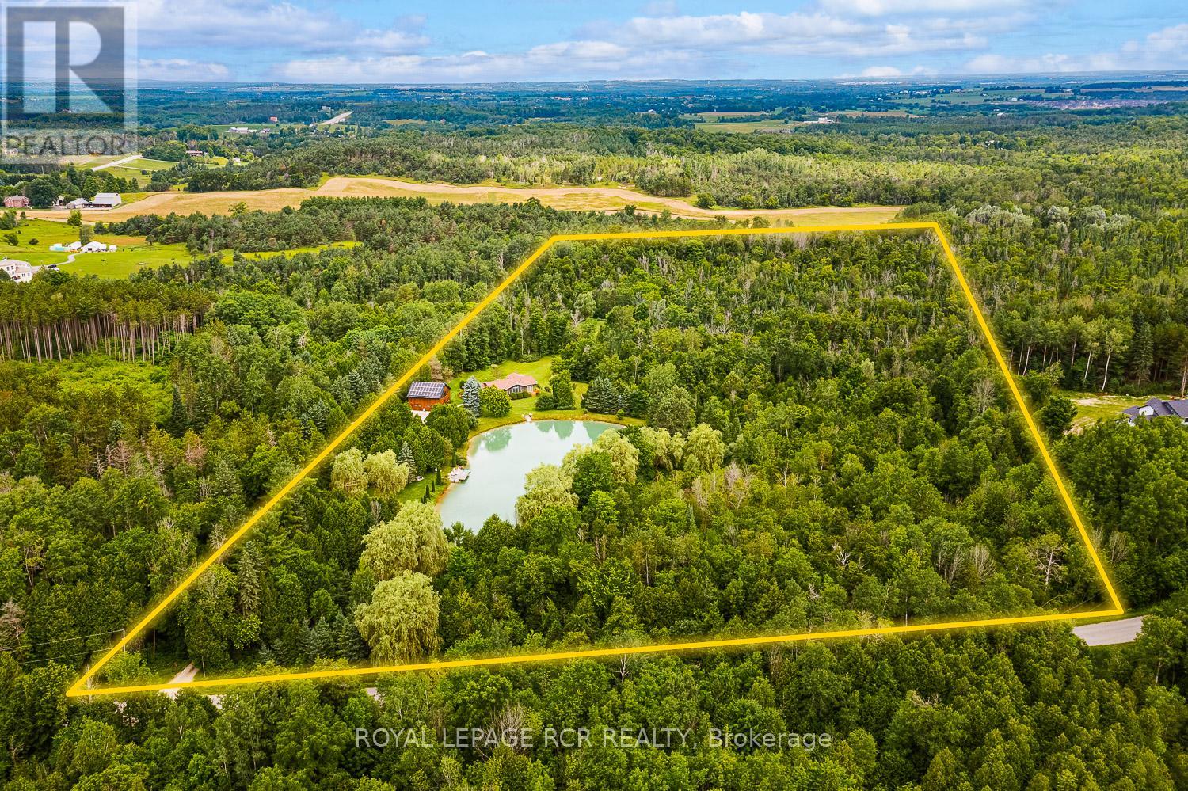
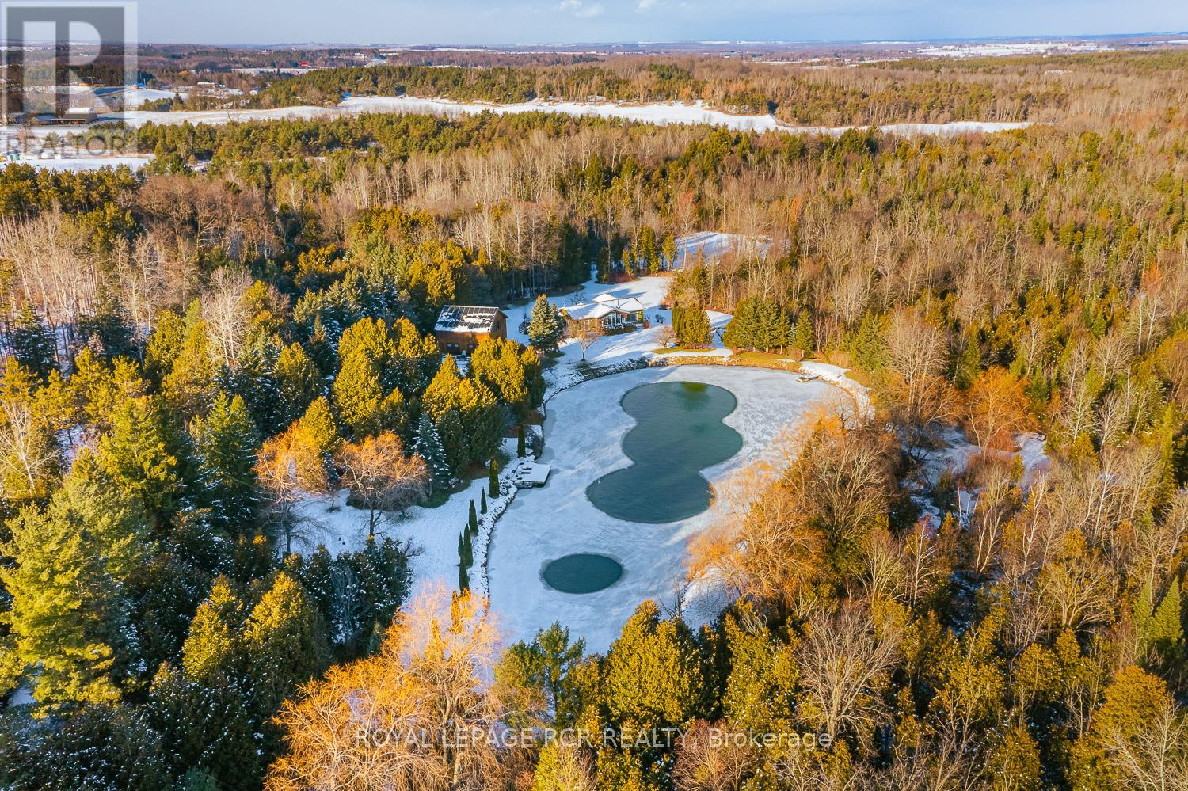
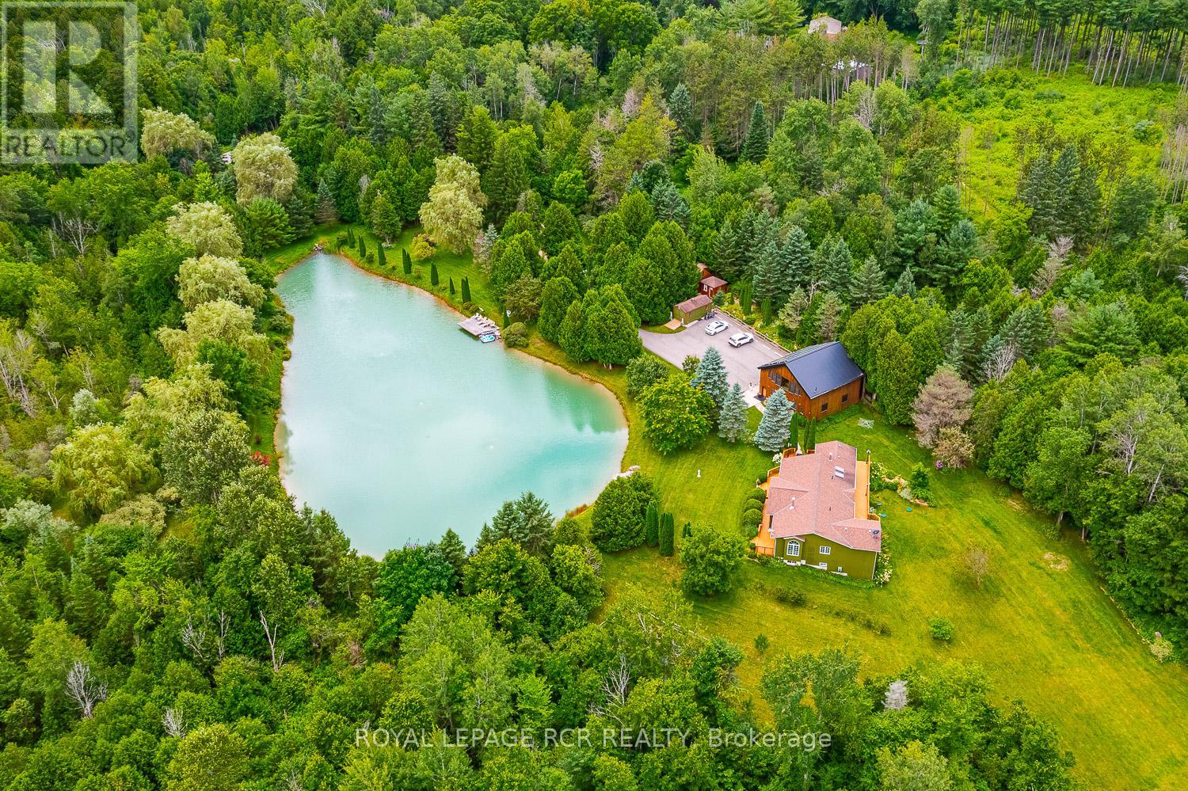
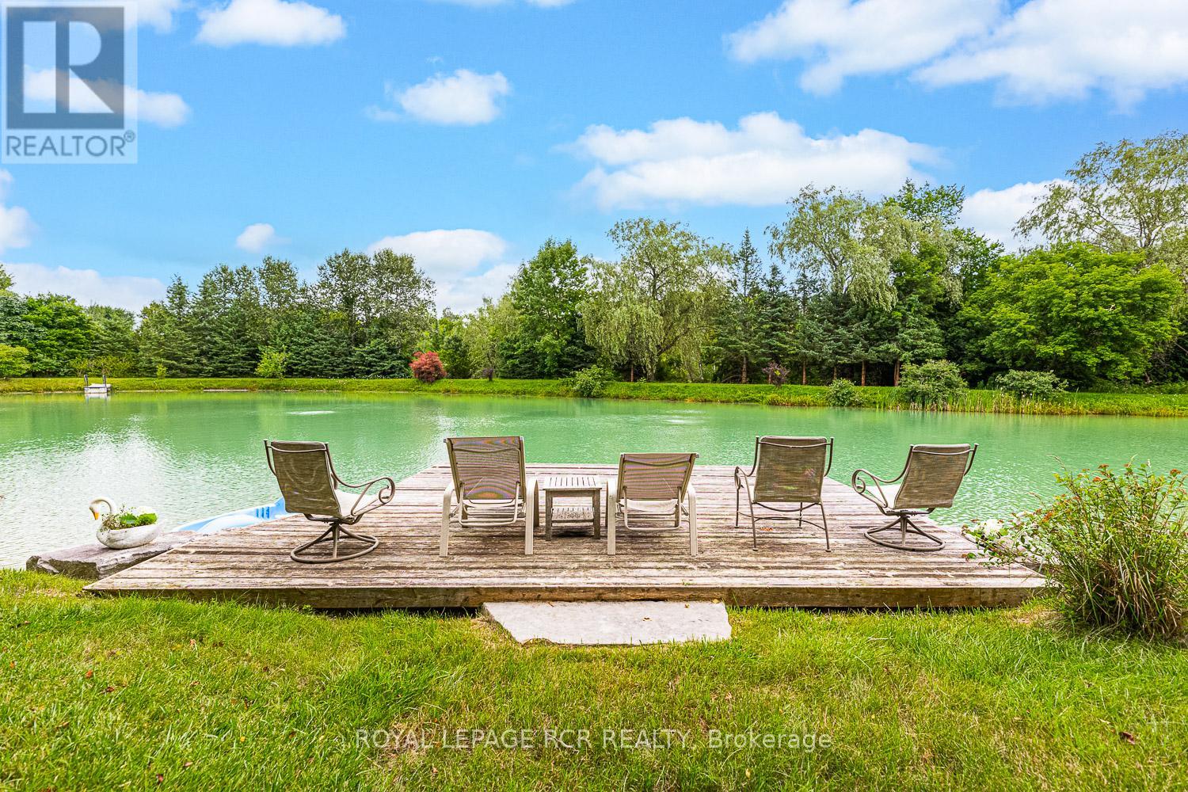

$2,900,000
7826 5TH SIDE ROAD
Adjala-Tosorontio, Ontario, Ontario, L0N1P0
MLS® Number: N11965436
Property description
Sold Conditionally on Buyer's Due Diligence however, the property is still available for showings. Only Peace & Tranquility- a Country Retreat! ATTENTION large families or those that like to entertain, this Incredible 14.37 Acre Estate Is Located Minutes From Pearson Airport And Less Than An Hour From Toronto. A Stunning Property that Features a 1 Acre Spring-Fed, Clay Lined Swimming Pond, Groomed + Rustic Trails, Five Cabins With a Private Walkway & Deck, Stunning 2200 sq.ft Post and Beam Coach House With Commercial Grade Kitchen, Two Washrooms, 1 with Shower & An Awe Inspiring Open Concept Studio That Overlooks The Pond. The 6 Bedroom, 5 Bathroom Bungalow Features Vaulted Ceilings, Wrap Around Cedar Deck & Fully Finished Walk Out Lower-Level Complete W/ A Kitchenette And Sauna. Perfect For The Multi-Generational Family. This Property Must Be Seen To Appreciate All Its Features And Possible Uses. Please Take The Time To Watch The Full Video Tour And View The Attached Property Features. Coach House Can Easily Become A 5 Car Garage, Workshop, Gym, Art Studio. The Possibilities Are Endless. Solar Panels - Power Is Credited To Monthly HydroOne Bill, Managed Forest Program = Lower Taxes
Building information
Type
*****
Appliances
*****
Architectural Style
*****
Basement Development
*****
Basement Features
*****
Basement Type
*****
Construction Style Attachment
*****
Cooling Type
*****
Exterior Finish
*****
Fireplace Present
*****
FireplaceTotal
*****
Flooring Type
*****
Foundation Type
*****
Half Bath Total
*****
Heating Fuel
*****
Heating Type
*****
Stories Total
*****
Utility Power
*****
Utility Water
*****
Land information
Acreage
*****
Sewer
*****
Size Frontage
*****
Size Irregular
*****
Size Total
*****
Surface Water
*****
Rooms
Main level
Bedroom 3
*****
Bedroom 2
*****
Primary Bedroom
*****
Great room
*****
Dining room
*****
Kitchen
*****
Lower level
Bedroom 4
*****
Recreational, Games room
*****
Office
*****
Bedroom
*****
Kitchen
*****
Bedroom 5
*****
Main level
Bedroom 3
*****
Bedroom 2
*****
Primary Bedroom
*****
Great room
*****
Dining room
*****
Kitchen
*****
Lower level
Bedroom 4
*****
Recreational, Games room
*****
Office
*****
Bedroom
*****
Kitchen
*****
Bedroom 5
*****
Main level
Bedroom 3
*****
Bedroom 2
*****
Primary Bedroom
*****
Great room
*****
Dining room
*****
Kitchen
*****
Lower level
Bedroom 4
*****
Recreational, Games room
*****
Office
*****
Bedroom
*****
Kitchen
*****
Bedroom 5
*****
Courtesy of ROYAL LEPAGE RCR REALTY
Book a Showing for this property
Please note that filling out this form you'll be registered and your phone number without the +1 part will be used as a password.
