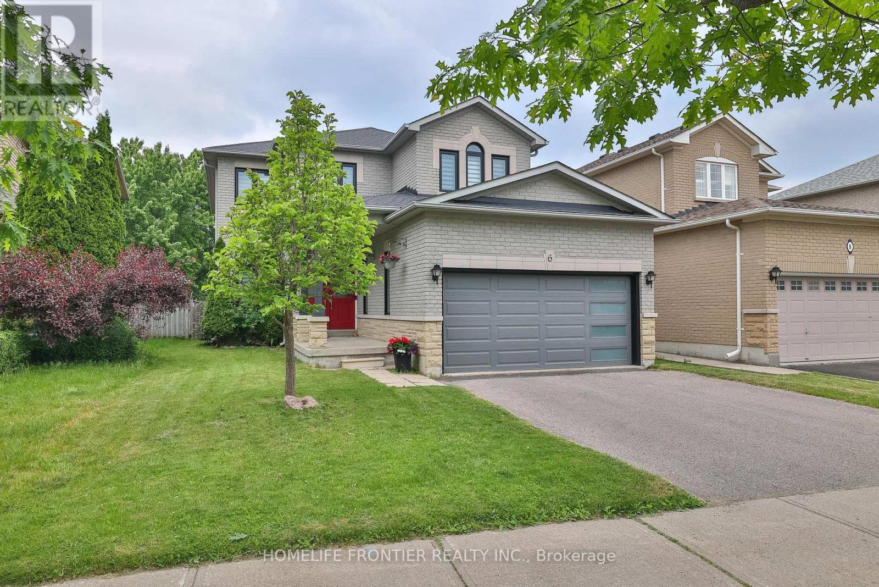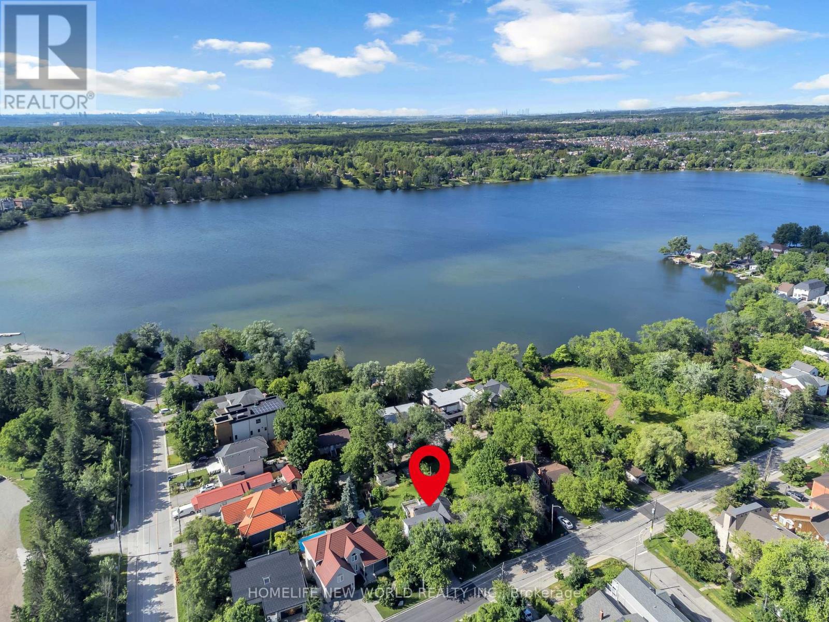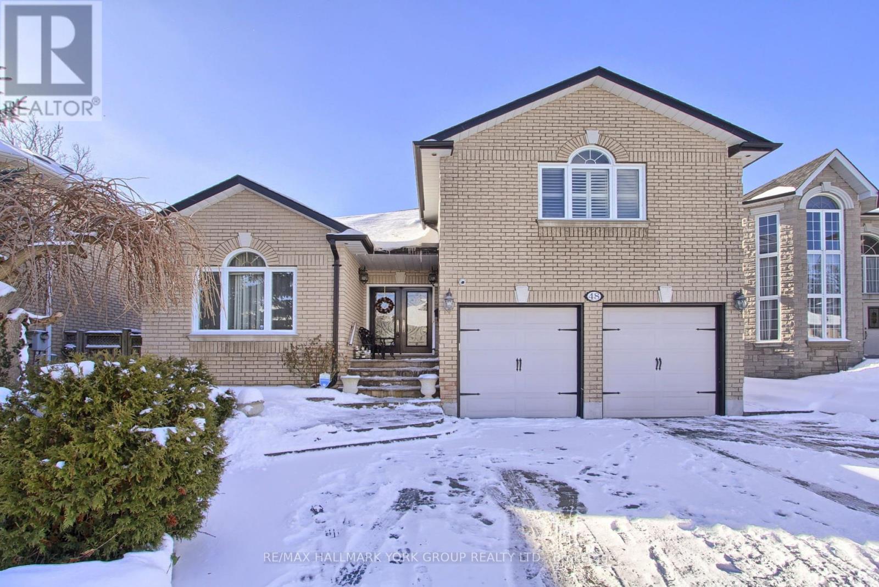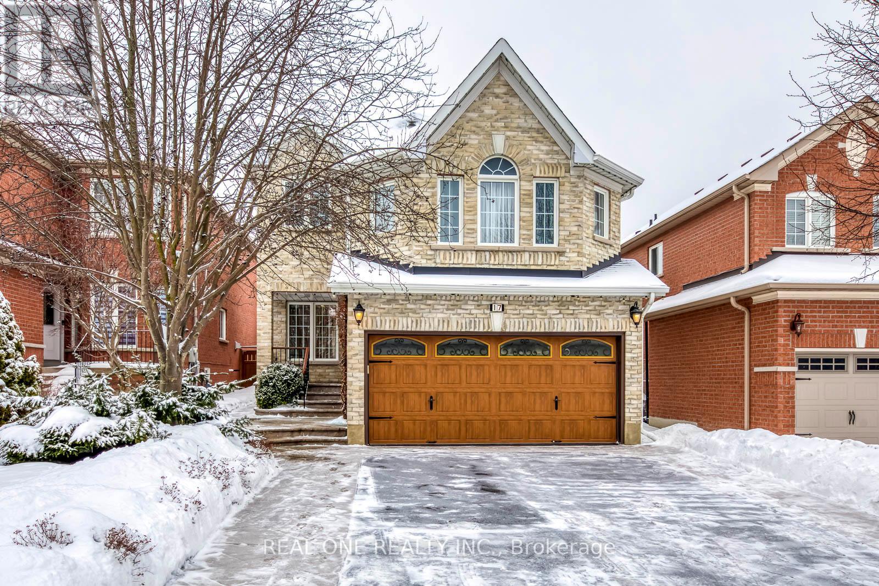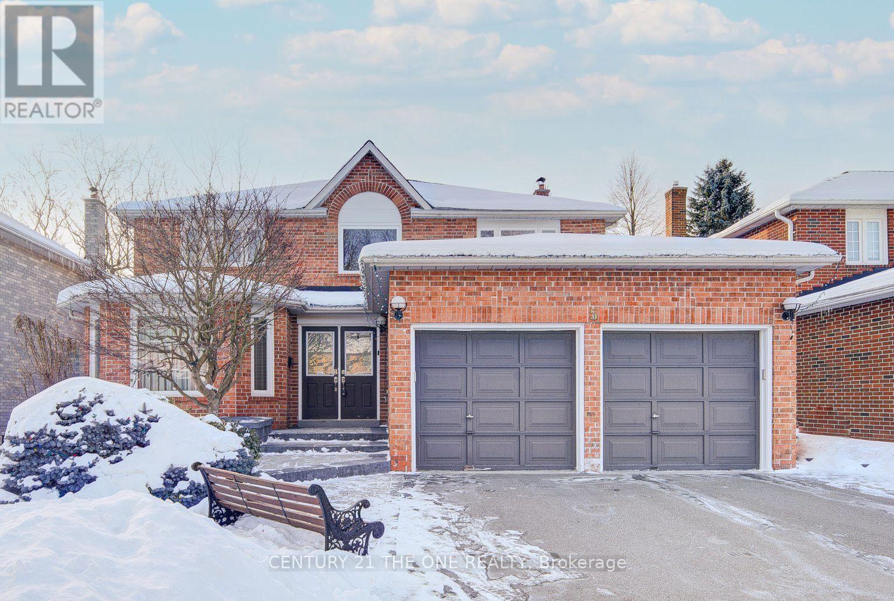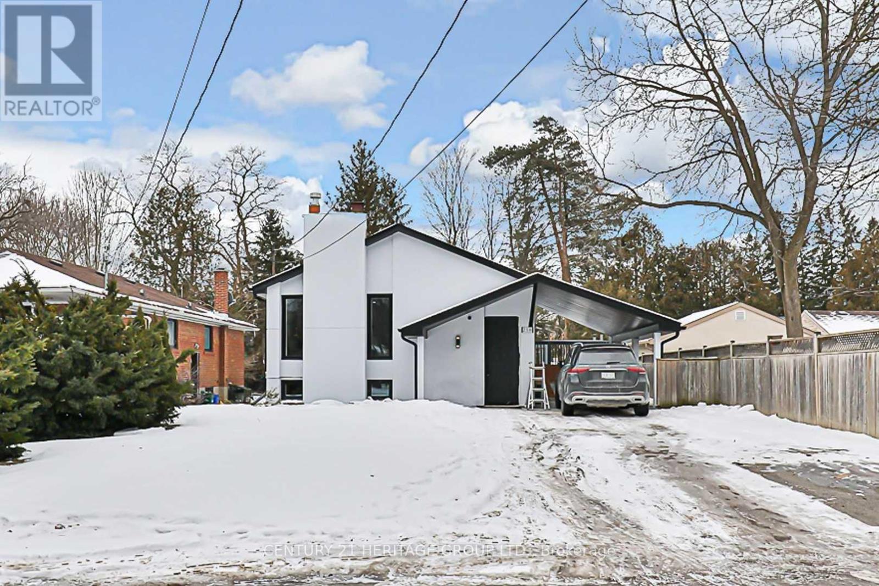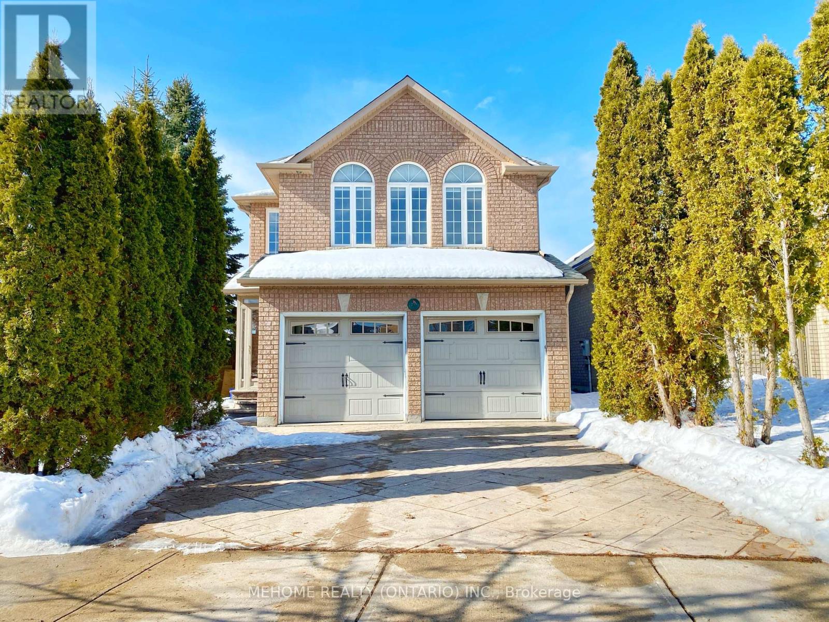Free account required
Unlock the full potential of your property search with a free account! Here's what you'll gain immediate access to:
- Exclusive Access to Every Listing
- Personalized Search Experience
- Favorite Properties at Your Fingertips
- Stay Ahead with Email Alerts
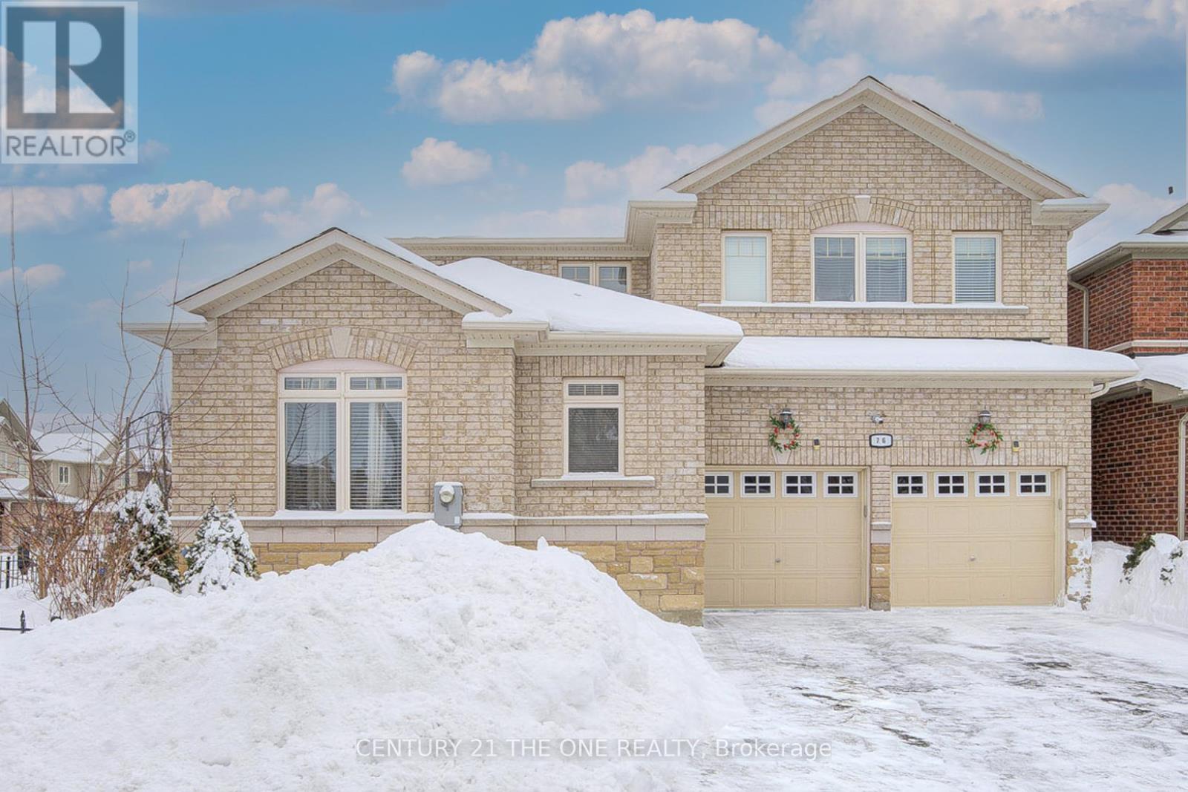
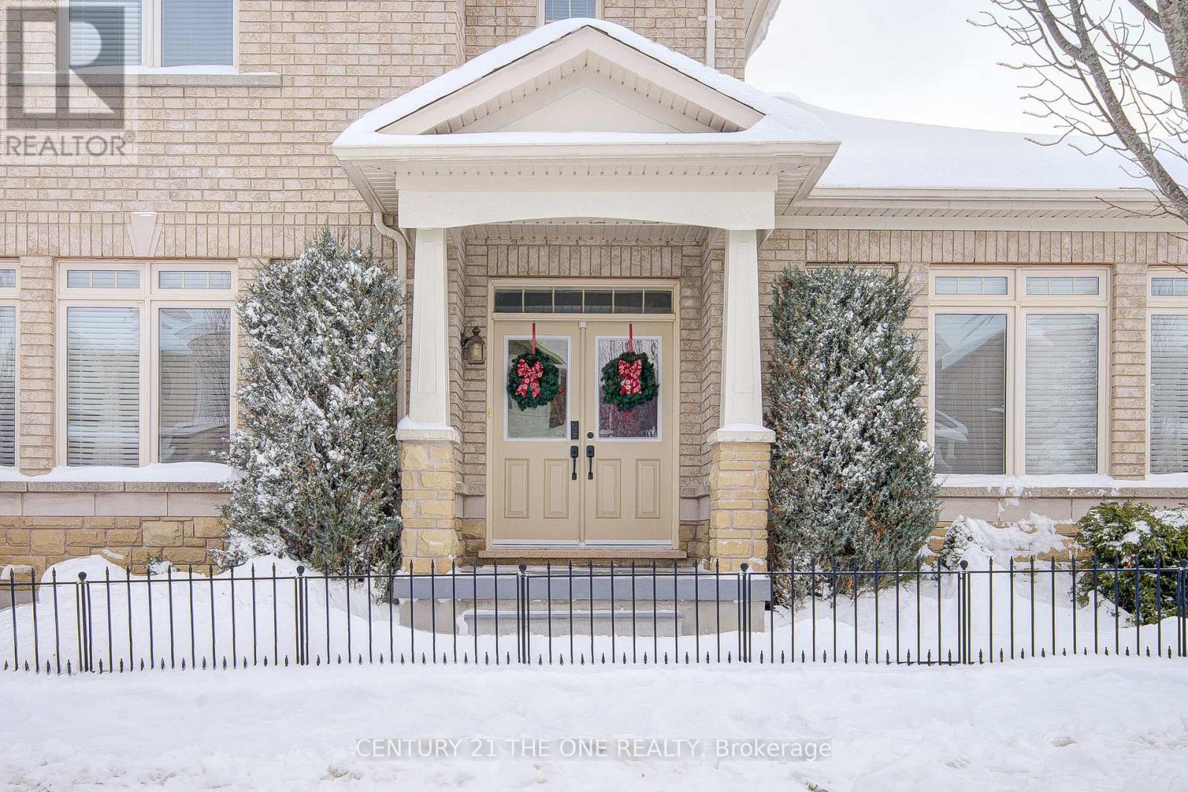
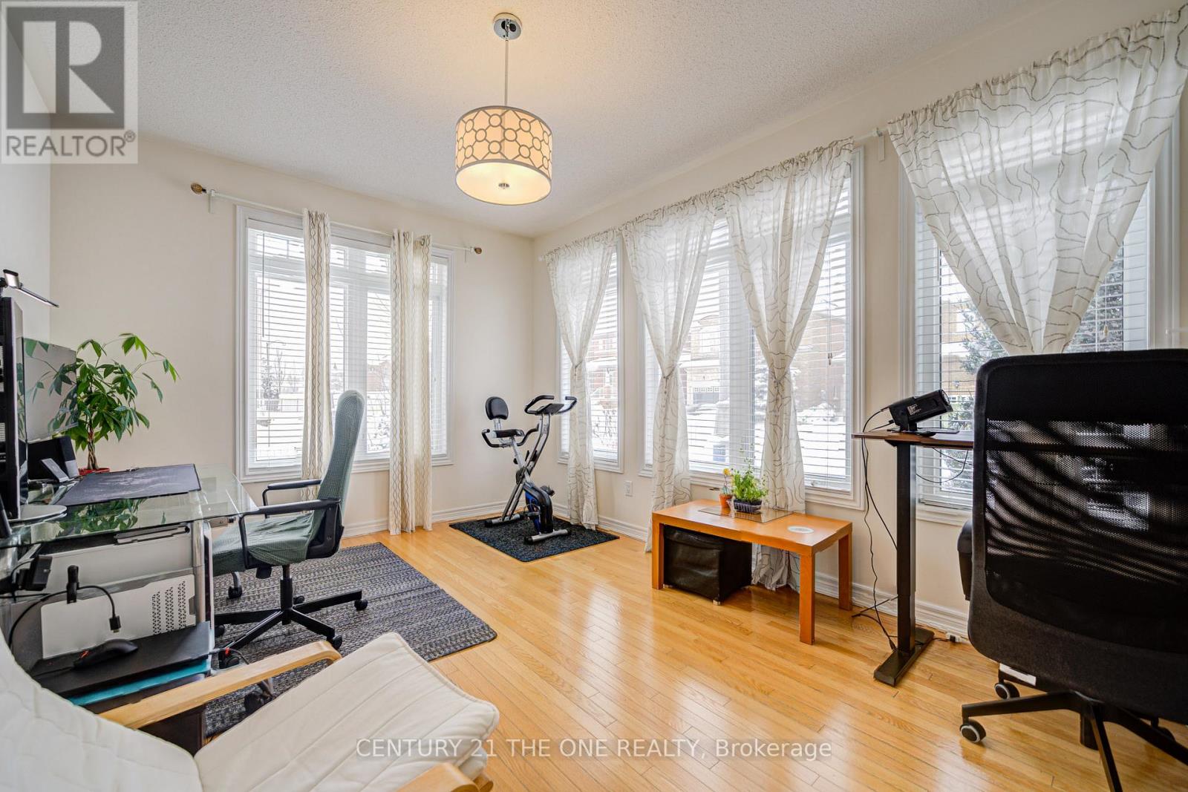
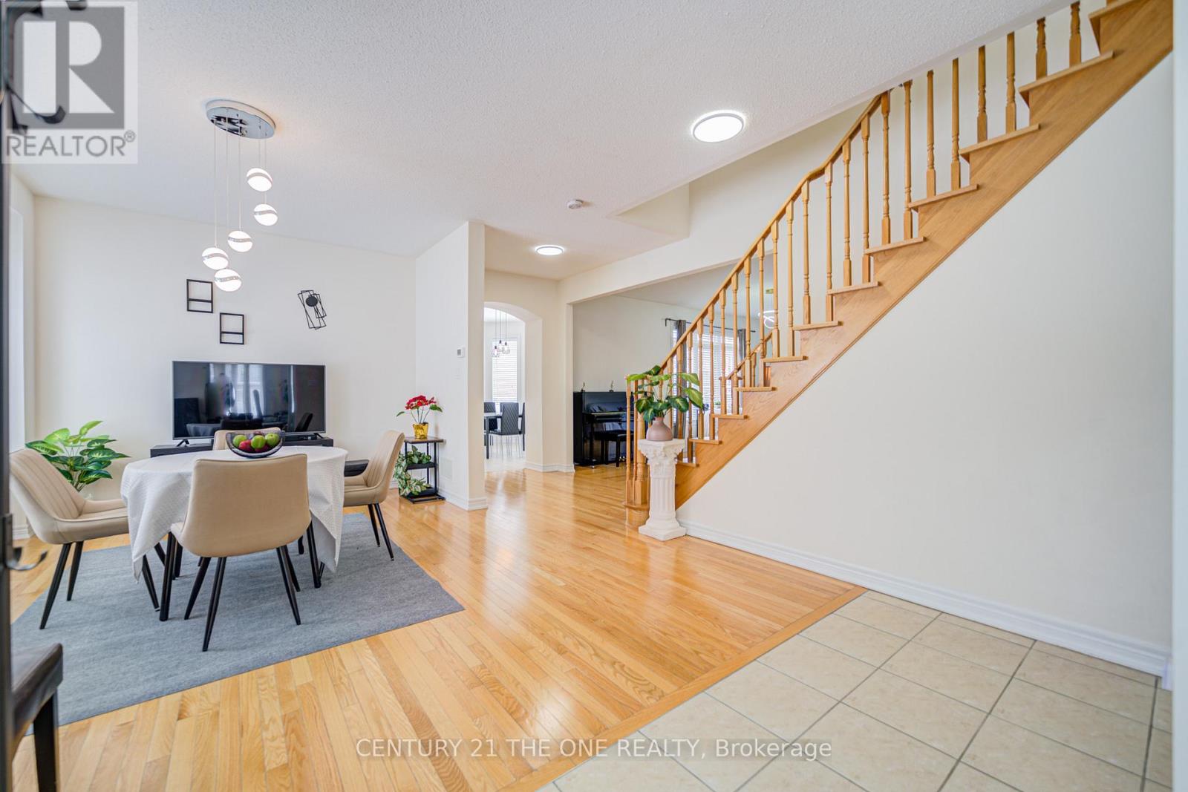

$1,688,000
76 BOWKETT DRIVE
Richmond Hill, Ontario, Ontario, L4E0J6
MLS® Number: N11974255
Property description
Welcome To 76 Bowkett Drive In Beautiful Macleods Landing! Built By Renowned Builder Aspen Ridge, This Stunning Corner Lot Home Is Filled With Natural Light And Offers 4 Spacious Bedrooms And 3 Bathrooms On The Second Floor Featuring Two En-Suites And A Semi En-Suite, Making It Perfect For Larger Or Extended Families. Designed For Both Comfort And Style, This Home Boasts A Ton Of Upgrades.(1.Electric panel ready for electric vehicle. 2.Roger Cable Internet built-in. 3.Alarm Wired In All Windows. 4. Basement Additional Washroom rough-in. 5. Bell Fiber Optic Internet.etc. 6. New Dryer) The Main Floor Features 9 Ft Ceilings, Separate Living And Dining Rooms, A Large Family Room, And An Elegant Open Wood Staircase, Creating A Bright And Inviting Space For Entertaining. Additional Highlights Include A Main-Floor Laundry Room And Direct Garage Access For Added Convenience. No Carpet Throughout The Entire House. Located In A Fantastic Community With Schools, Parks, And Walking Trails, This Home Also Provides Quick Access To Yonge & Bathurst For Easy Transit. A Must-See!
Building information
Type
*****
Age
*****
Amenities
*****
Appliances
*****
Basement Type
*****
Construction Style Attachment
*****
Cooling Type
*****
Exterior Finish
*****
Fireplace Present
*****
Flooring Type
*****
Foundation Type
*****
Half Bath Total
*****
Heating Fuel
*****
Heating Type
*****
Size Interior
*****
Stories Total
*****
Utility Water
*****
Land information
Sewer
*****
Size Depth
*****
Size Frontage
*****
Size Irregular
*****
Size Total
*****
Rooms
Main level
Laundry room
*****
Kitchen
*****
Eating area
*****
Family room
*****
Dining room
*****
Living room
*****
Second level
Bedroom 4
*****
Bedroom 3
*****
Bedroom 2
*****
Primary Bedroom
*****
Courtesy of CENTURY 21 THE ONE REALTY
Book a Showing for this property
Please note that filling out this form you'll be registered and your phone number without the +1 part will be used as a password.
