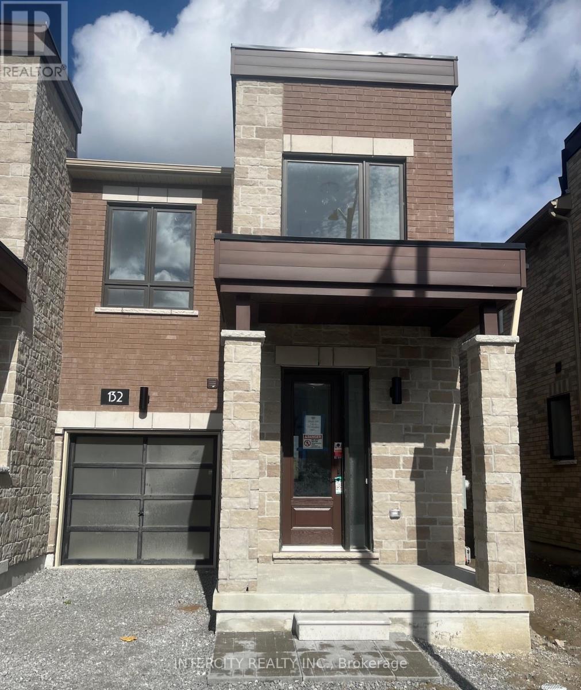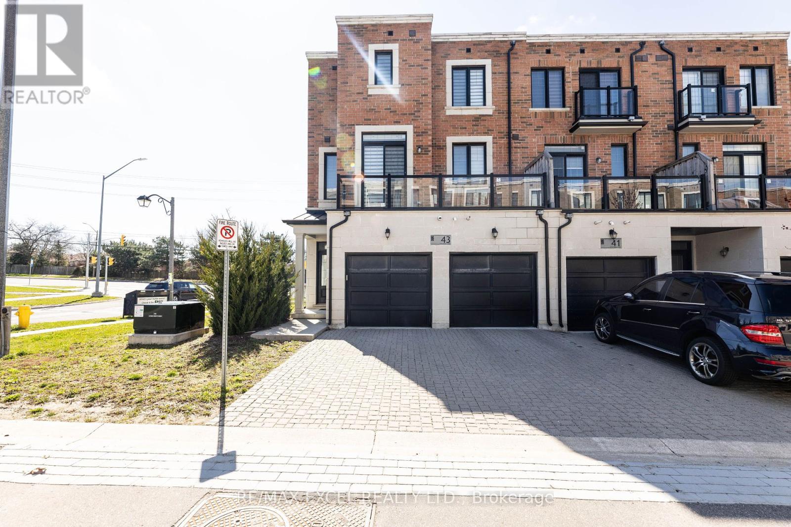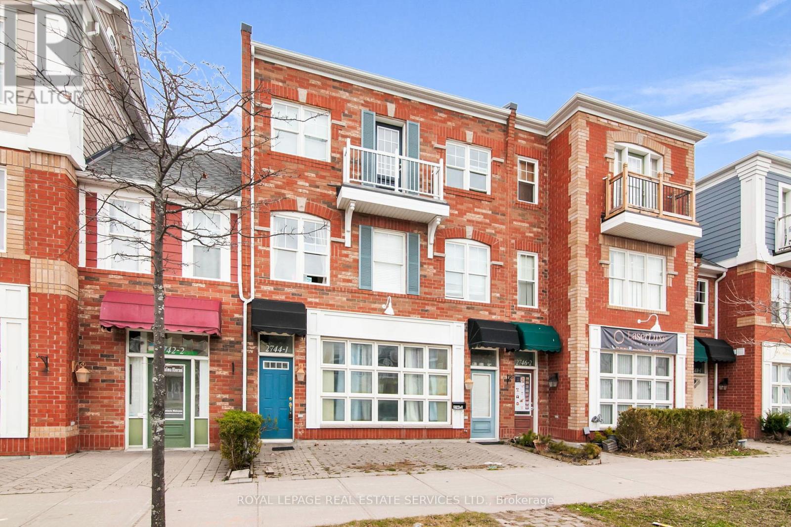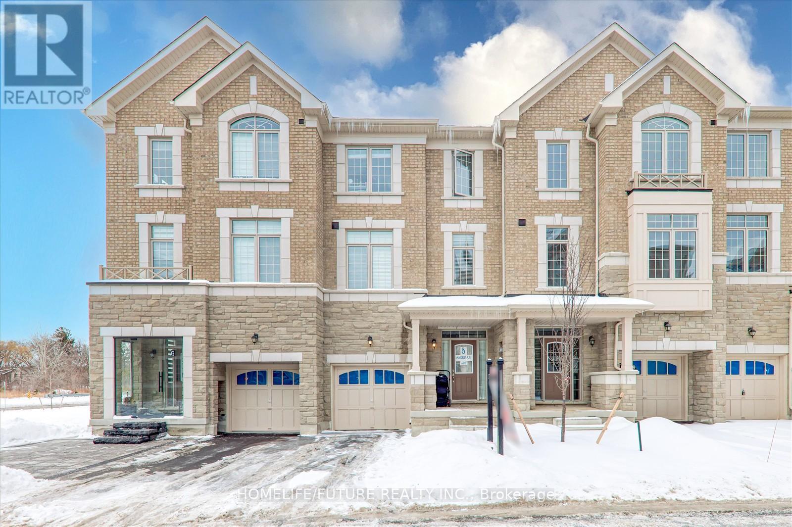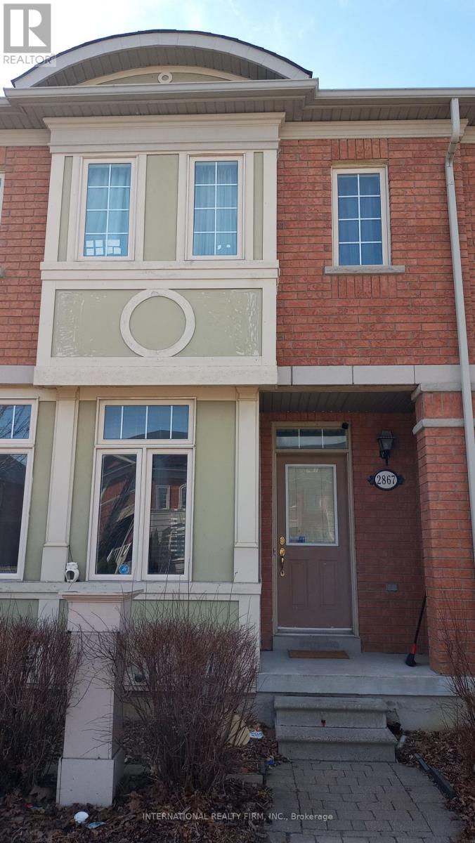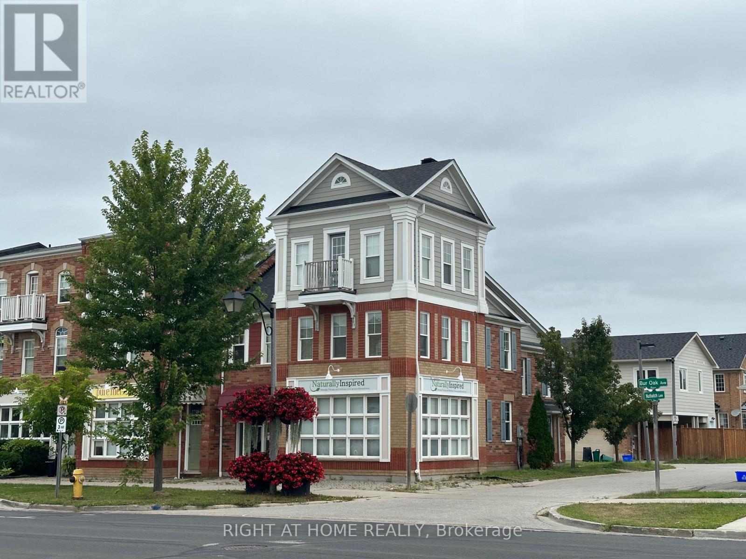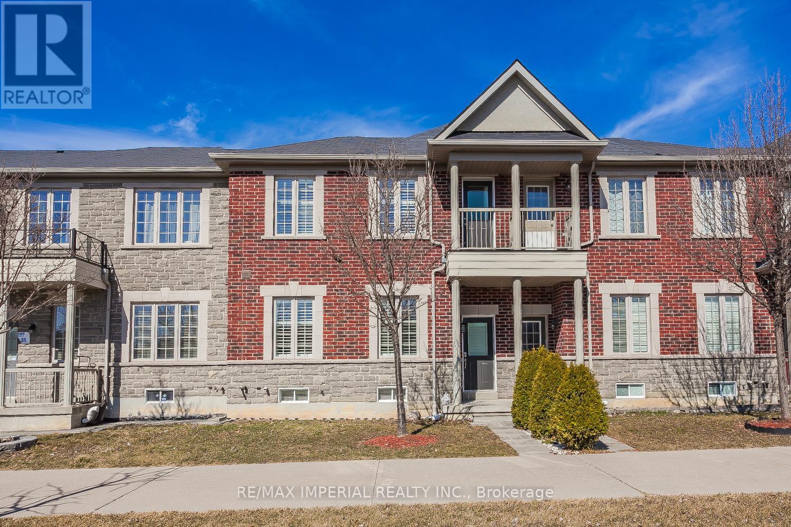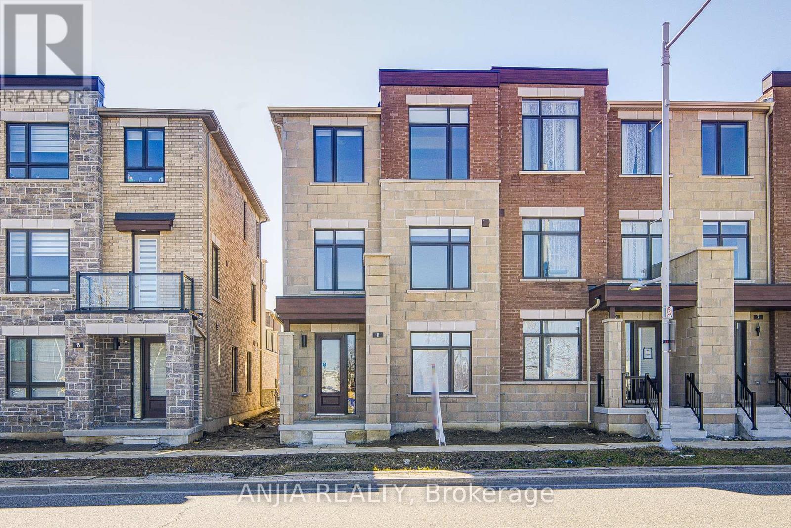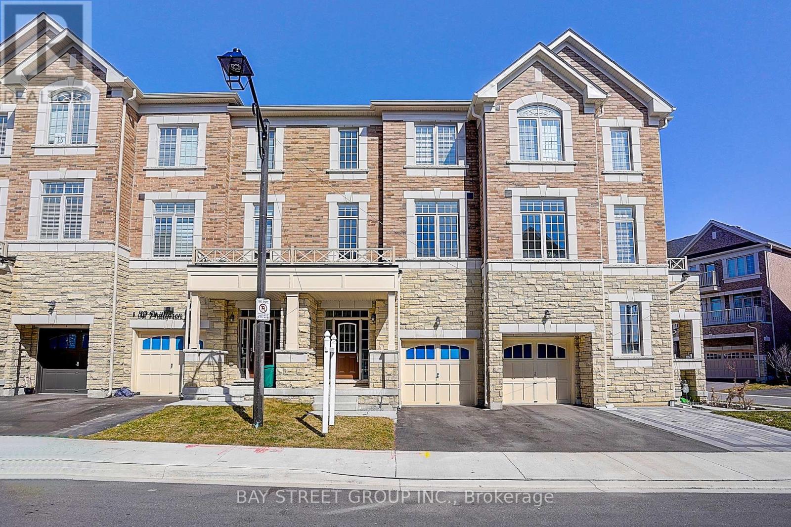Free account required
Unlock the full potential of your property search with a free account! Here's what you'll gain immediate access to:
- Exclusive Access to Every Listing
- Personalized Search Experience
- Favorite Properties at Your Fingertips
- Stay Ahead with Email Alerts
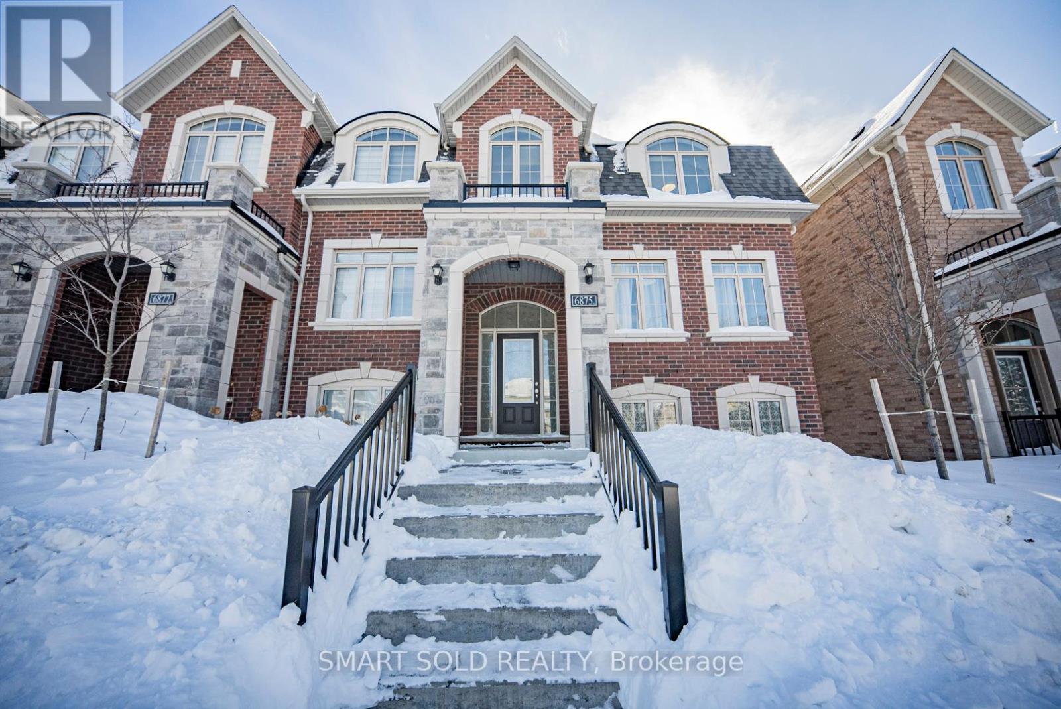
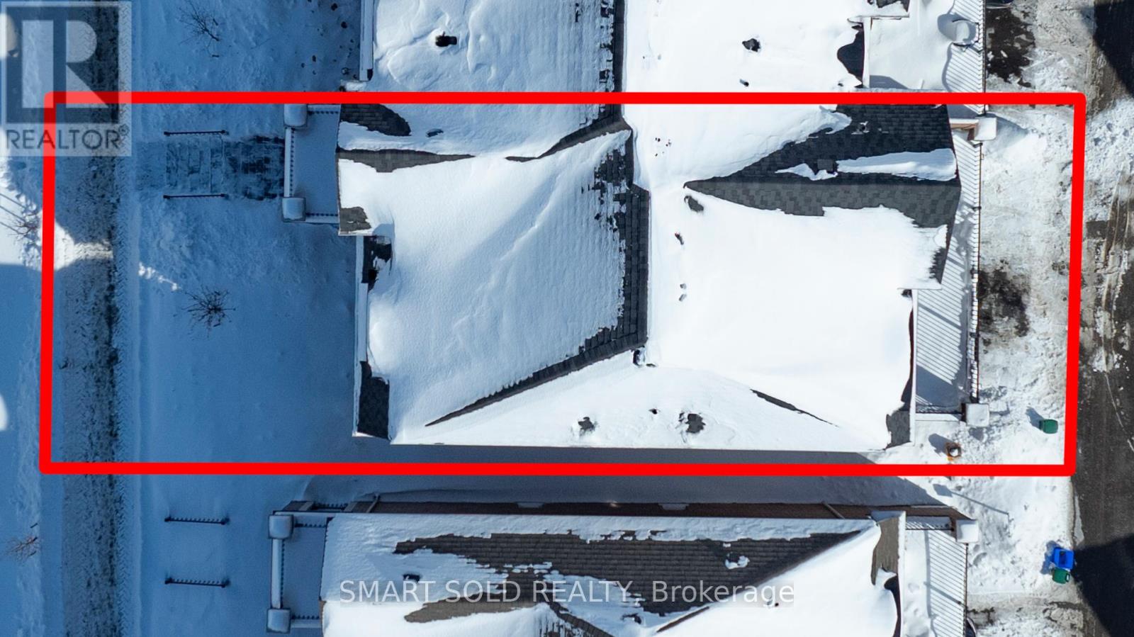
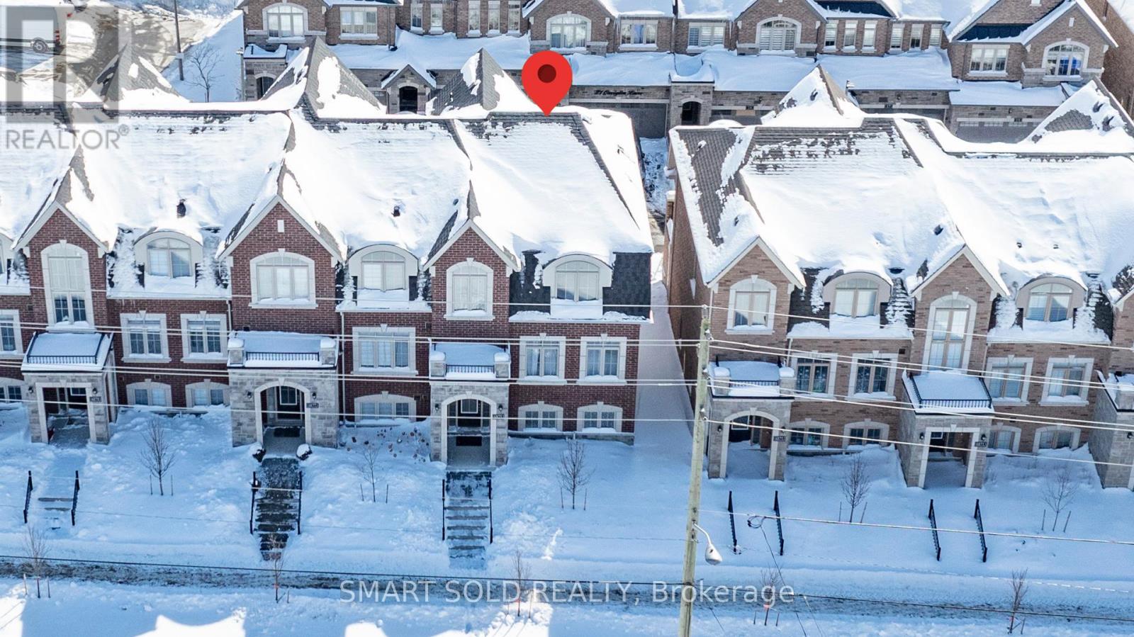
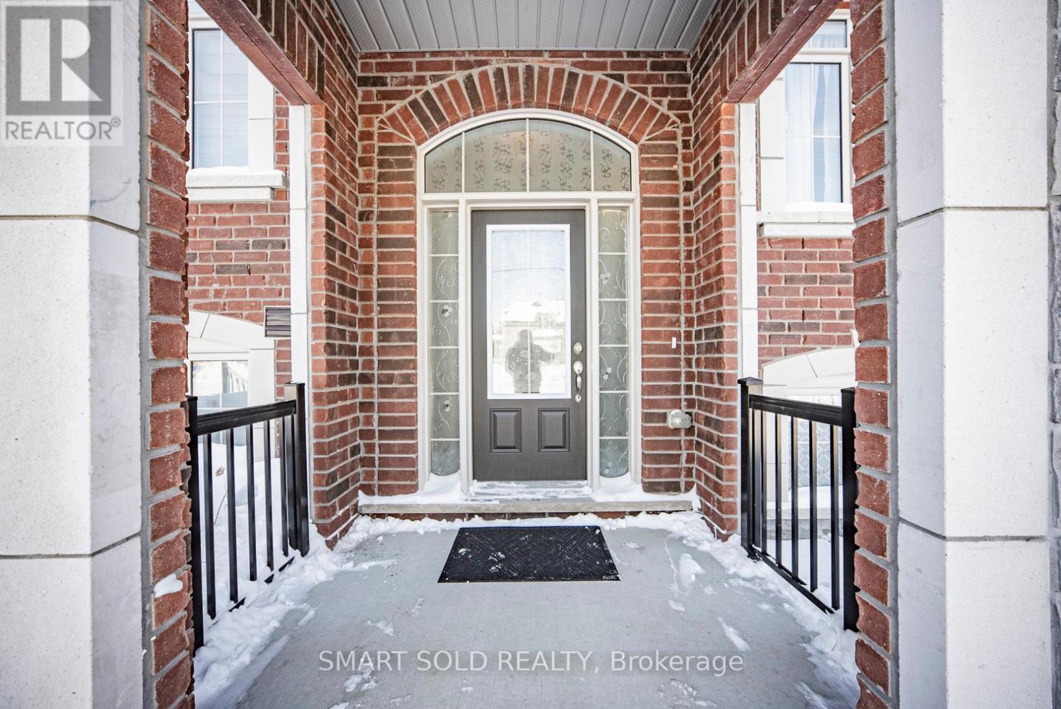
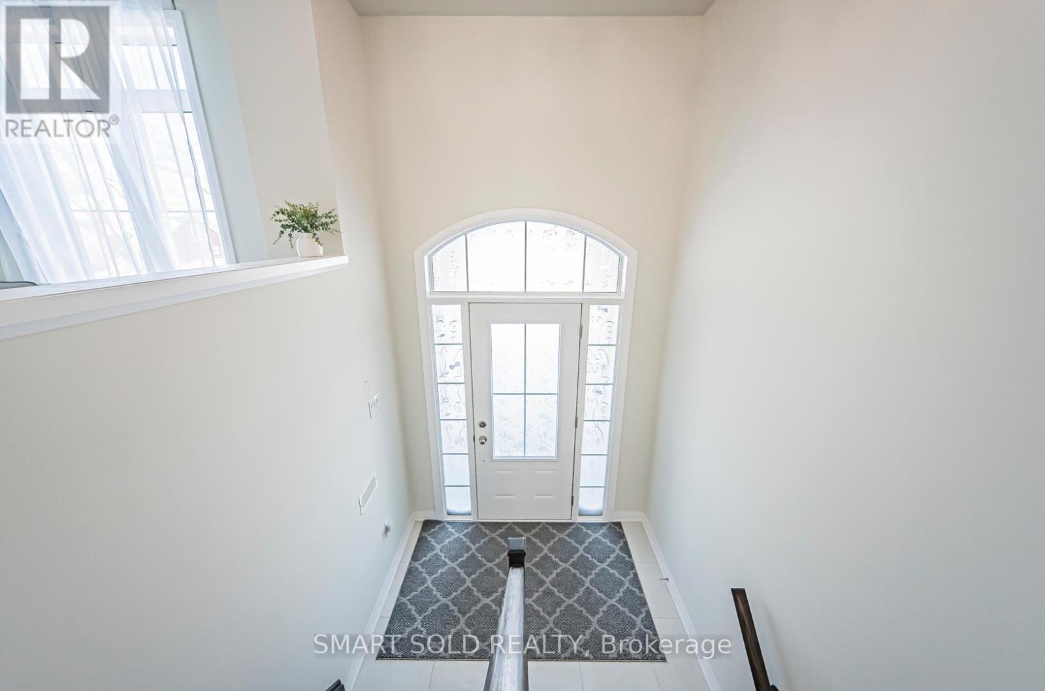
$1,299,000
6875 14TH AVENUE
Markham, Ontario, Ontario, L6B1A8
MLS® Number: N11981786
Property description
New Townhome Built In 2023 By Pristine Homes. Located Near The Intersection Of 14th Ave and 9th Line. Offering 2,269 Sq Ft Of Elegant Living. Featuring A Striking Stone/Brick Exterior And An Open-Concept Kitchen With Elegant Design And Modern Appliances, This Home Includes Four Parking Spots (2 Garage, 2 Driveway). Tons Of $$$ Upgrades From Builder Include Smooth Ceiling On All Levels, Hardwood Flooring Throughout The House, A Terrace With Gas BBQ Rough-In, White Quartz Countertops And Backsplash In The Kitchen, A Natural Gas Stove, Built-In Water Line For The Refrigerator Ice Maker, Master Bathroom Features Double Sink With Quartz Countertop And Frameless Glass Shower For Wet-Dry Separation, A 200 Amp Electric Upgrade, And A Central Vacuum Rough-In. Additional $$$ Enhancements In Brand New Lighting Features, Modernized Bathrooms Appliances And Elegant Cabinets In The Kitchen, Walk-in Closets And The Laundry Room Further Elevate This Property. A Versatile Lower-Level Room Serves As A Recreational Space, Gym, Office, Or Fourth Bedroom, While A Breakfast Area Opens To A Spacious Balcony. Tarion Warranty Transferable To The New Owner For Added Peace Of Mind.
Building information
Type
*****
Appliances
*****
Basement Development
*****
Basement Type
*****
Construction Style Attachment
*****
Cooling Type
*****
Exterior Finish
*****
Fireplace Present
*****
Flooring Type
*****
Foundation Type
*****
Half Bath Total
*****
Heating Fuel
*****
Heating Type
*****
Stories Total
*****
Utility Water
*****
Land information
Sewer
*****
Size Depth
*****
Size Frontage
*****
Size Irregular
*****
Size Total
*****
Rooms
Ground level
Recreational, Games room
*****
Main level
Family room
*****
Eating area
*****
Kitchen
*****
Dining room
*****
Second level
Laundry room
*****
Bedroom 3
*****
Bedroom 2
*****
Bedroom
*****
Courtesy of SMART SOLD REALTY
Book a Showing for this property
Please note that filling out this form you'll be registered and your phone number without the +1 part will be used as a password.
